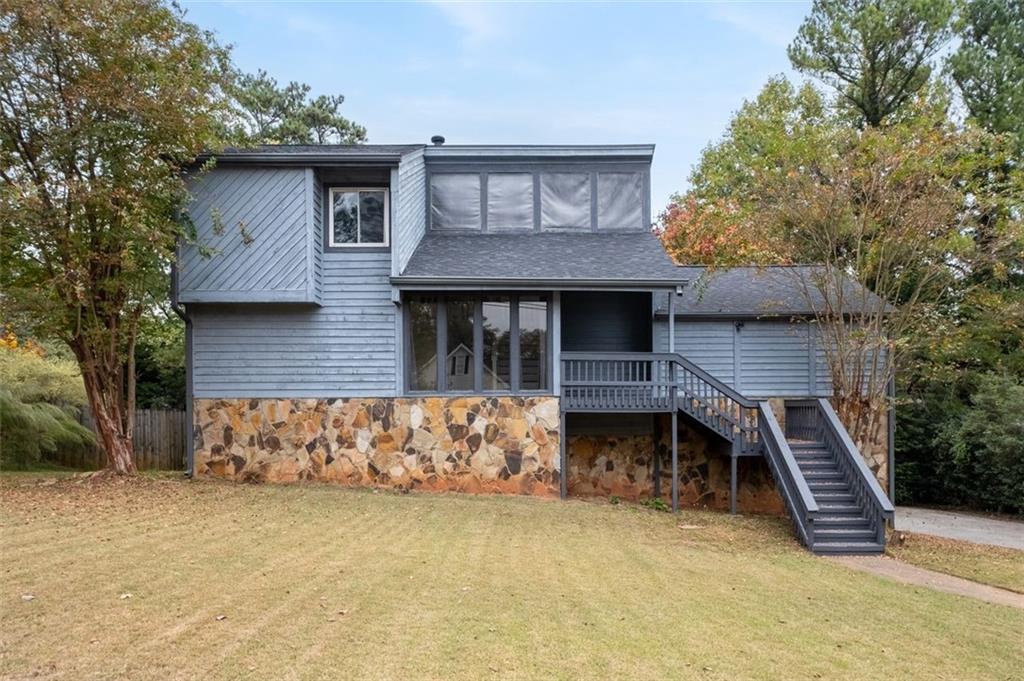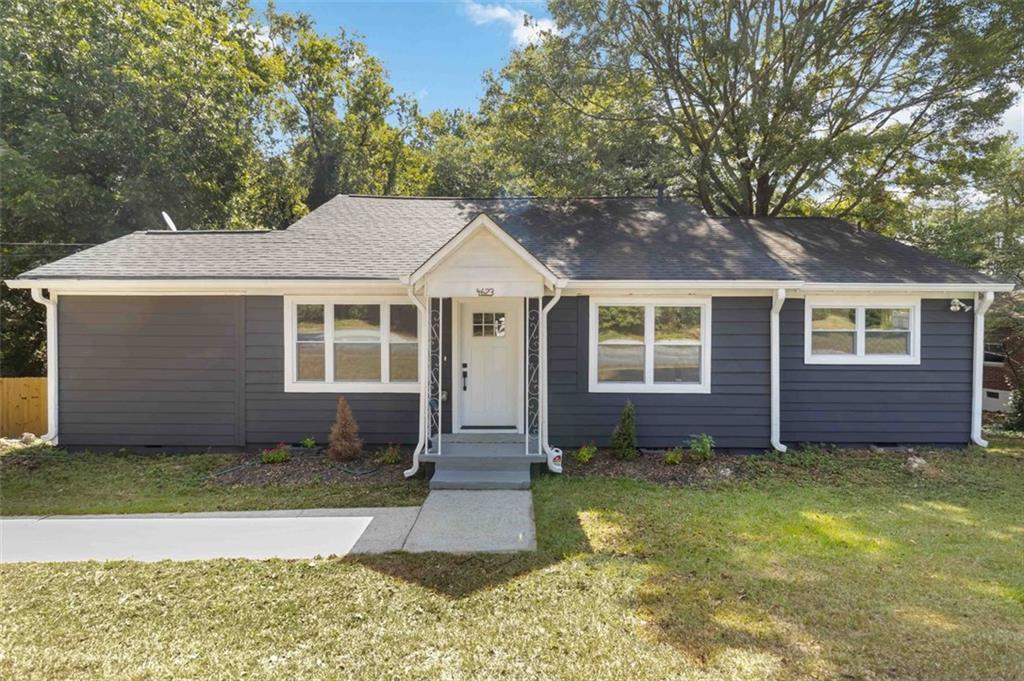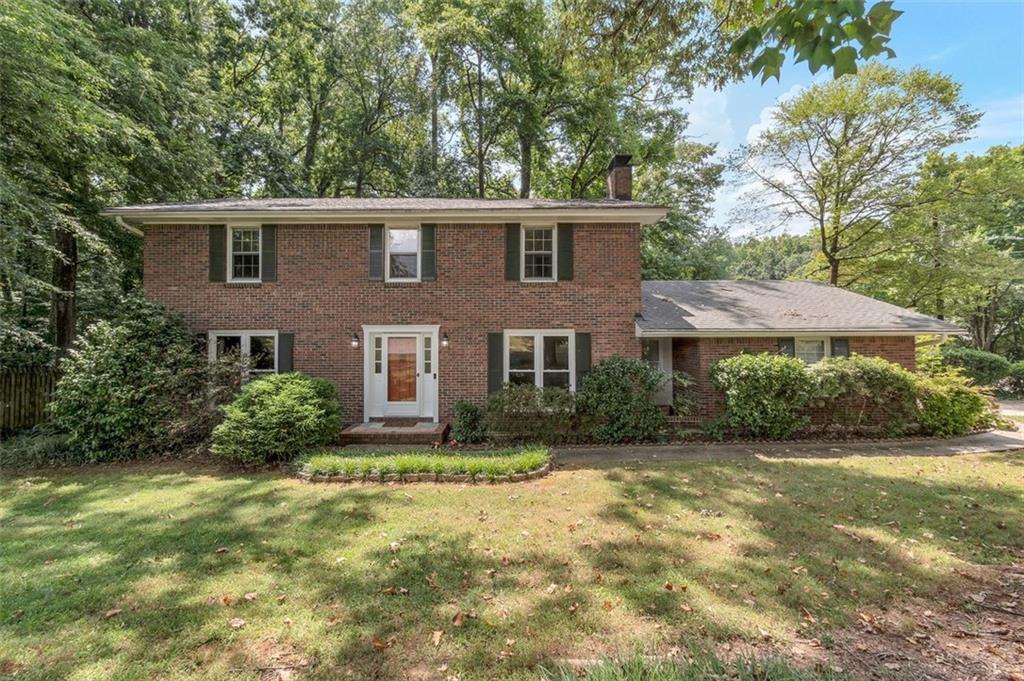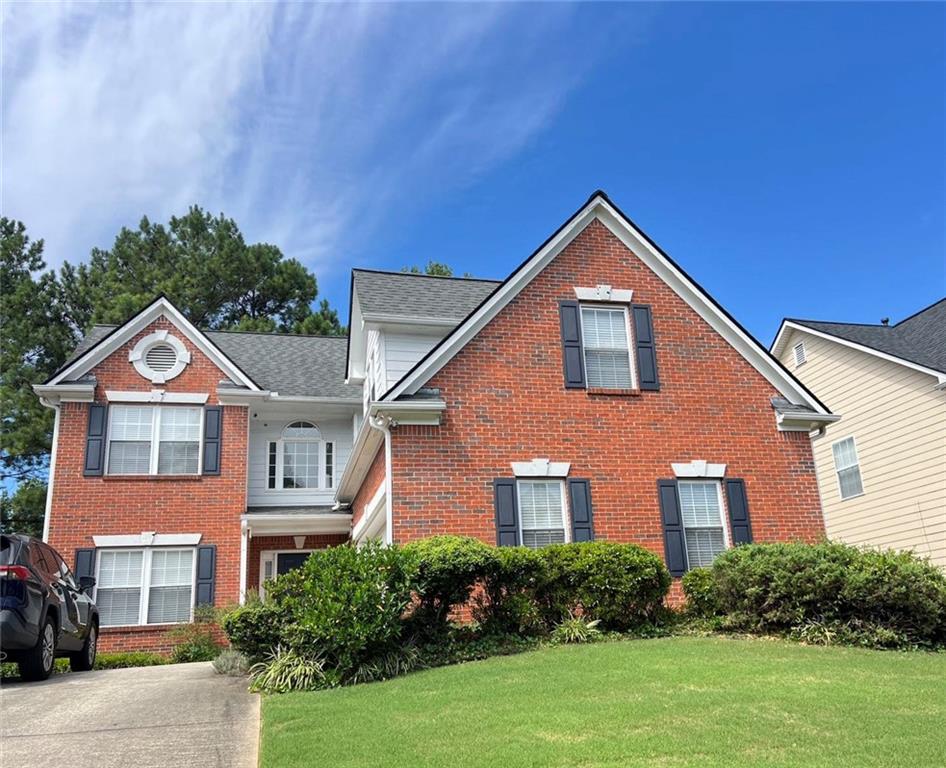Viewing Listing MLS# 411036458
Tucker, GA 30084
- 4Beds
- 2Full Baths
- 1Half Baths
- N/A SqFt
- 1976Year Built
- 0.30Acres
- MLS# 411036458
- Residential
- Single Family Residence
- Active
- Approx Time on Market4 days
- AreaN/A
- CountyDekalb - GA
- Subdivision Brockett Creek
Overview
This very special property is tucked away on a quiet cul-de-sac in popular Brockett Creek Estates. This amazing property displays what TLC provided by the original owners/sellers has contributed to this charming, impeccably-maintained property. From the spacious entrance foyer to the relaxing large, screened-in porch and deck overlooking the beautiful landscaped and fenced in backyard, this home exudes comfort. The spacious Living Room joins a Dining Room that provides for a banquet- size table. Light beams in from double windows in both Living Room and Dining Room. The Kitchen, with adjacent Breakfast Room, has been updated with stainless steel appliances with gas cooktop and separate self-cleaning oven. A separate Bonus Room is just beyond the Kitchen, Pantry and Laundry Room and offers up many options/choices such as an Office, Exercise Room, or Playroom while you can enjoy the beautiful view of the backyard. A separate side garage entrance also provides entry to the Bonus Room. Go upstairs to discover the spacious Master Suite with double-sink bath and three additional nice-sized bedrooms and shared bath. An additional bonus room upstairs provides for an office or reading area.
Association Fees / Info
Hoa: No
Community Features: Near Schools, Near Shopping, Street Lights
Bathroom Info
Halfbaths: 1
Total Baths: 3.00
Fullbaths: 2
Room Bedroom Features: Other
Bedroom Info
Beds: 4
Building Info
Habitable Residence: No
Business Info
Equipment: Intercom
Exterior Features
Fence: Back Yard, Fenced
Patio and Porch: Deck, Rear Porch, Screened
Exterior Features: Private Entrance, Private Yard, Rain Gutters
Road Surface Type: Asphalt, Paved
Pool Private: No
County: Dekalb - GA
Acres: 0.30
Pool Desc: None
Fees / Restrictions
Financial
Original Price: $462,000
Owner Financing: No
Garage / Parking
Parking Features: Driveway, Garage, Garage Door Opener, Garage Faces Front, Kitchen Level
Green / Env Info
Green Energy Generation: None
Handicap
Accessibility Features: None
Interior Features
Security Ftr: Intercom, Security Lights, Smoke Detector(s)
Fireplace Features: Family Room, Gas Log
Levels: Two
Appliances: Dishwasher, Disposal, Electric Oven, Gas Cooktop, Gas Water Heater, Microwave, Range Hood, Self Cleaning Oven
Laundry Features: Laundry Room, Main Level
Interior Features: Disappearing Attic Stairs, Double Vanity, Entrance Foyer
Flooring: Carpet, Hardwood, Luxury Vinyl, Vinyl
Spa Features: None
Lot Info
Lot Size Source: Public Records
Lot Features: Back Yard, Cul-De-Sac, Front Yard
Lot Size: 192 x 47
Misc
Property Attached: No
Home Warranty: No
Open House
Other
Other Structures: None
Property Info
Construction Materials: Brick 4 Sides, Shingle Siding
Year Built: 1,976
Property Condition: Resale
Roof: Composition
Property Type: Residential Detached
Style: French Provincial
Rental Info
Land Lease: No
Room Info
Kitchen Features: Breakfast Room, Cabinets Stain, Pantry
Room Master Bathroom Features: Double Vanity,Shower Only
Room Dining Room Features: Seats 12+,Separate Dining Room
Special Features
Green Features: None
Special Listing Conditions: None
Special Circumstances: None
Sqft Info
Building Area Total: 2472
Building Area Source: Owner
Tax Info
Tax Amount Annual: 968
Tax Year: 2,023
Tax Parcel Letter: 18-186-01-131
Unit Info
Utilities / Hvac
Cool System: Attic Fan, Ceiling Fan(s), Central Air
Electric: 220 Volts
Heating: Central, Natural Gas
Utilities: Cable Available, Electricity Available, Natural Gas Available, Phone Available, Water Available
Sewer: Public Sewer
Waterfront / Water
Water Body Name: None
Water Source: Public
Waterfront Features: None
Directions
GPS FriendlyListing Provided courtesy of Keller Williams North Atlanta
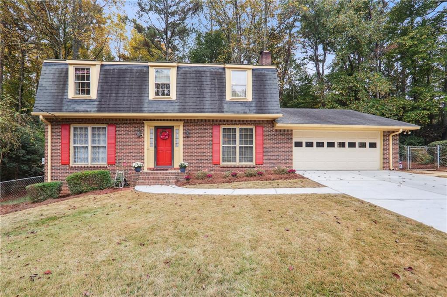
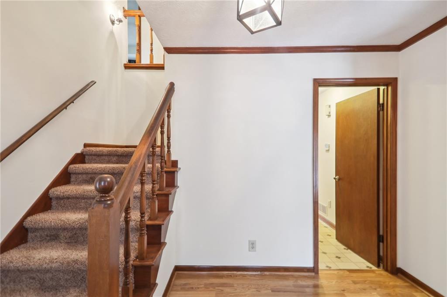
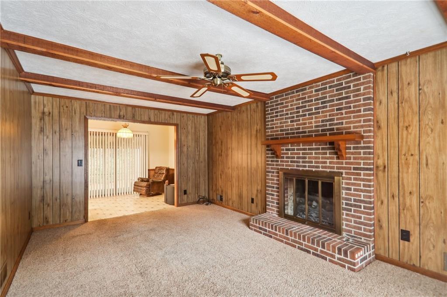
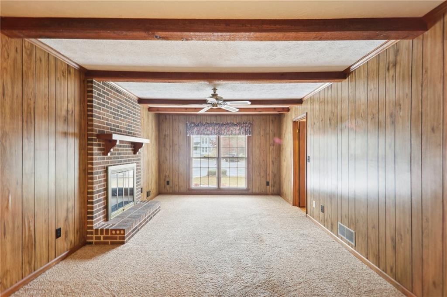
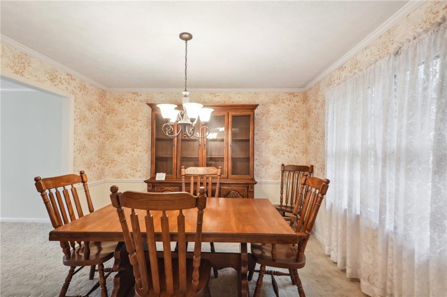
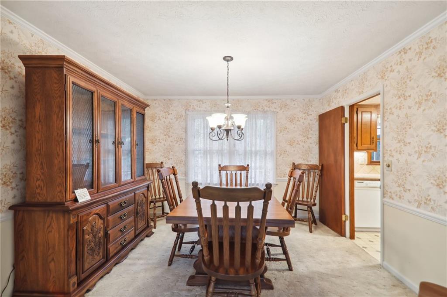
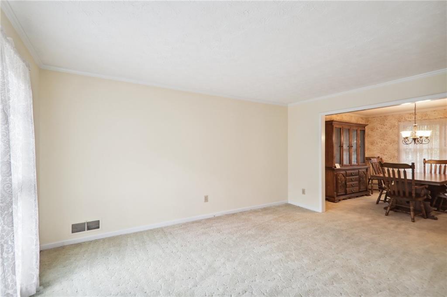
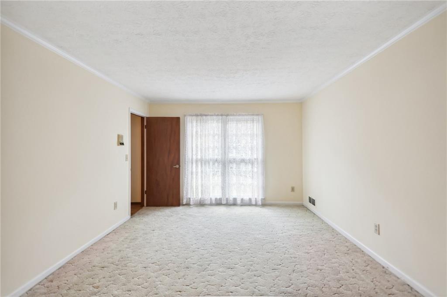
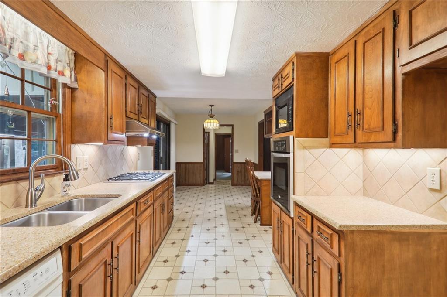
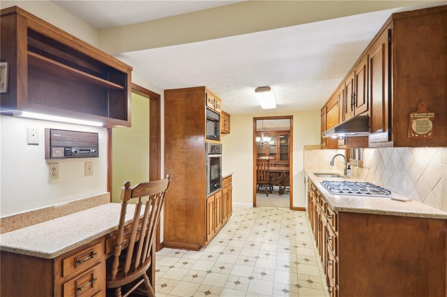
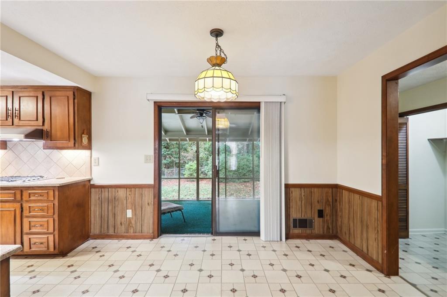
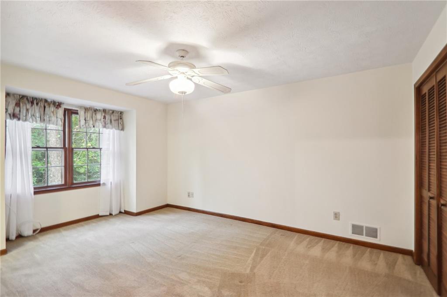
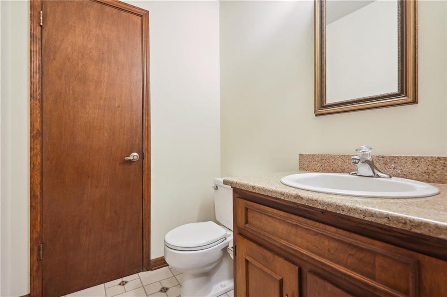
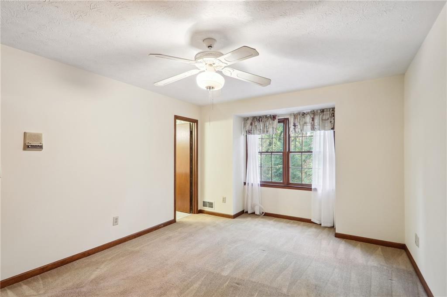
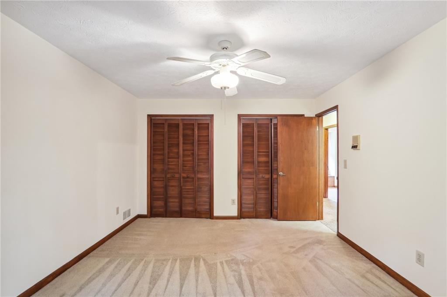
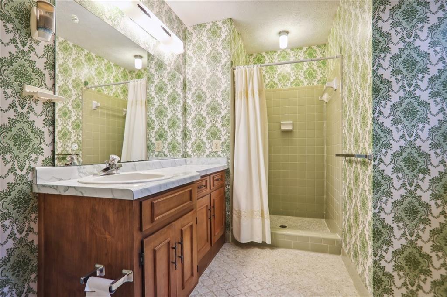
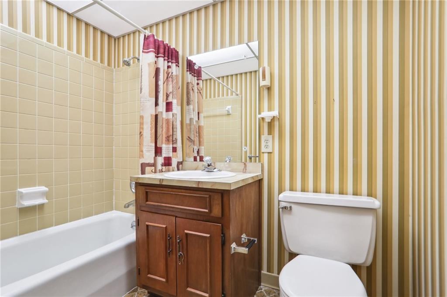
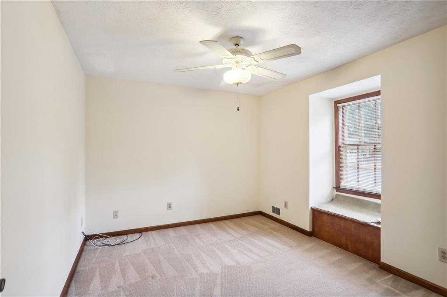
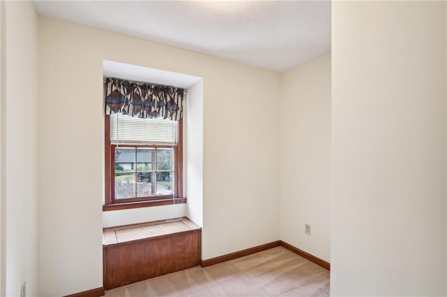
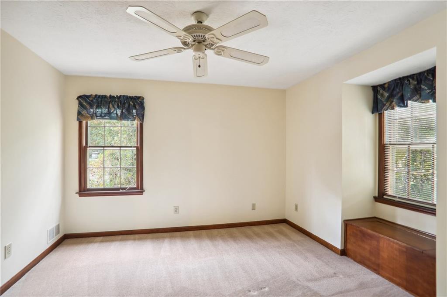
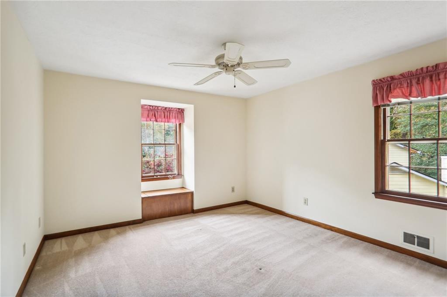
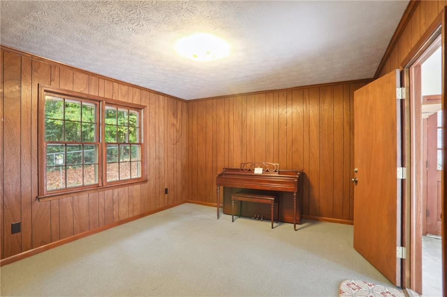
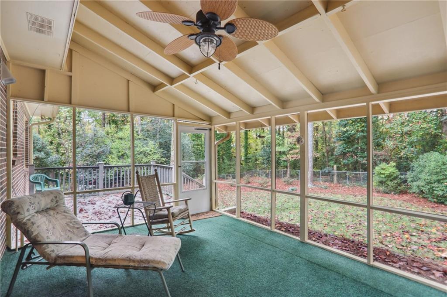
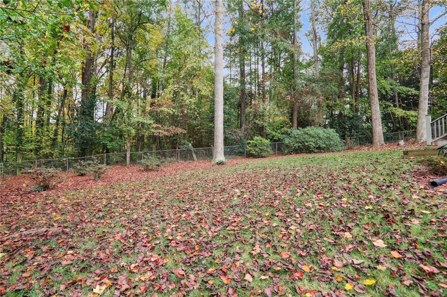
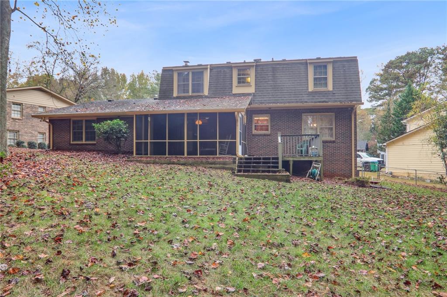
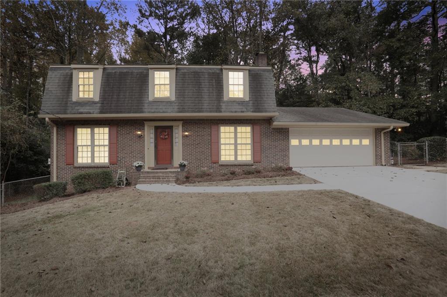
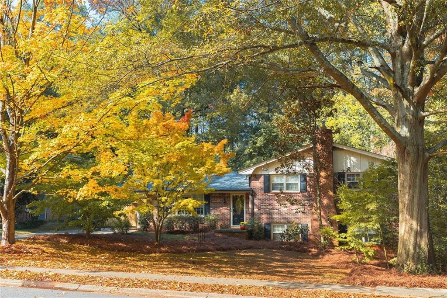
 MLS# 410574046
MLS# 410574046 