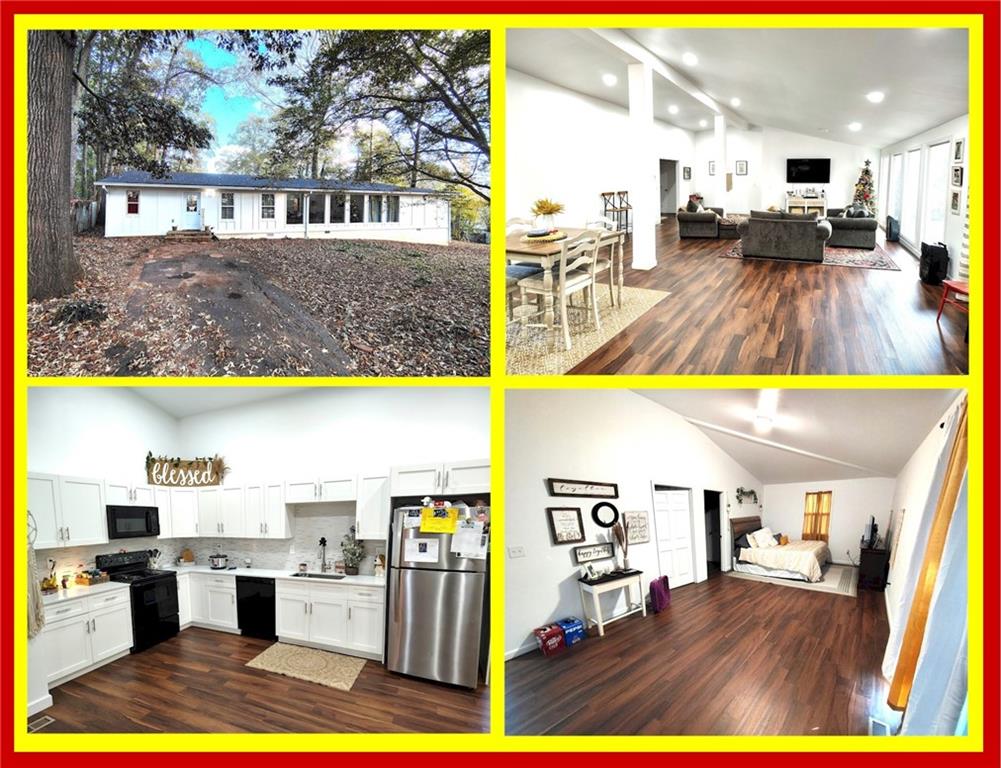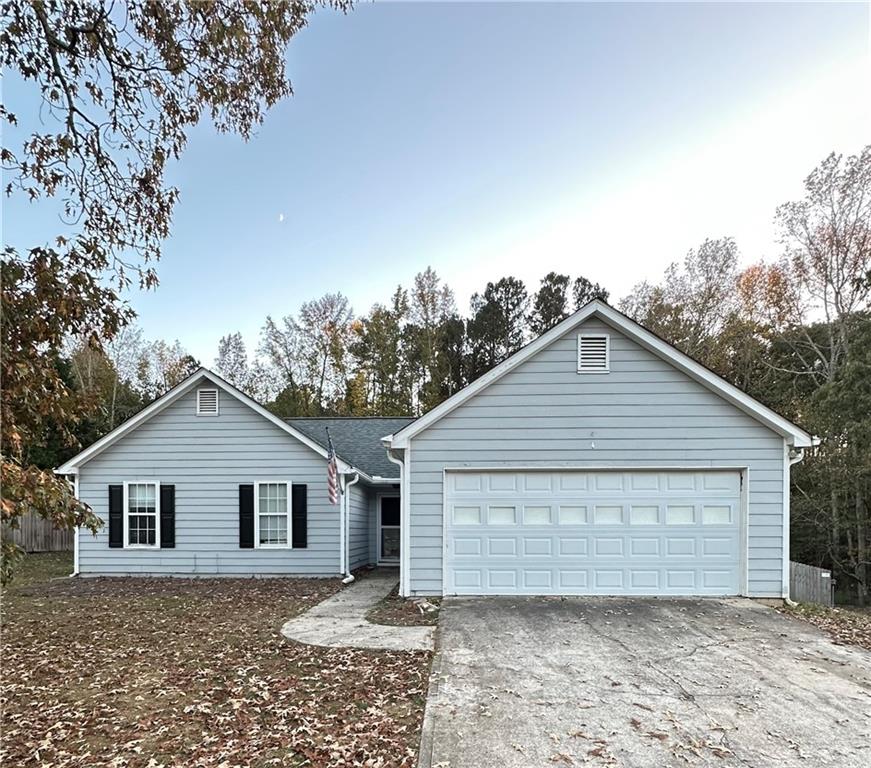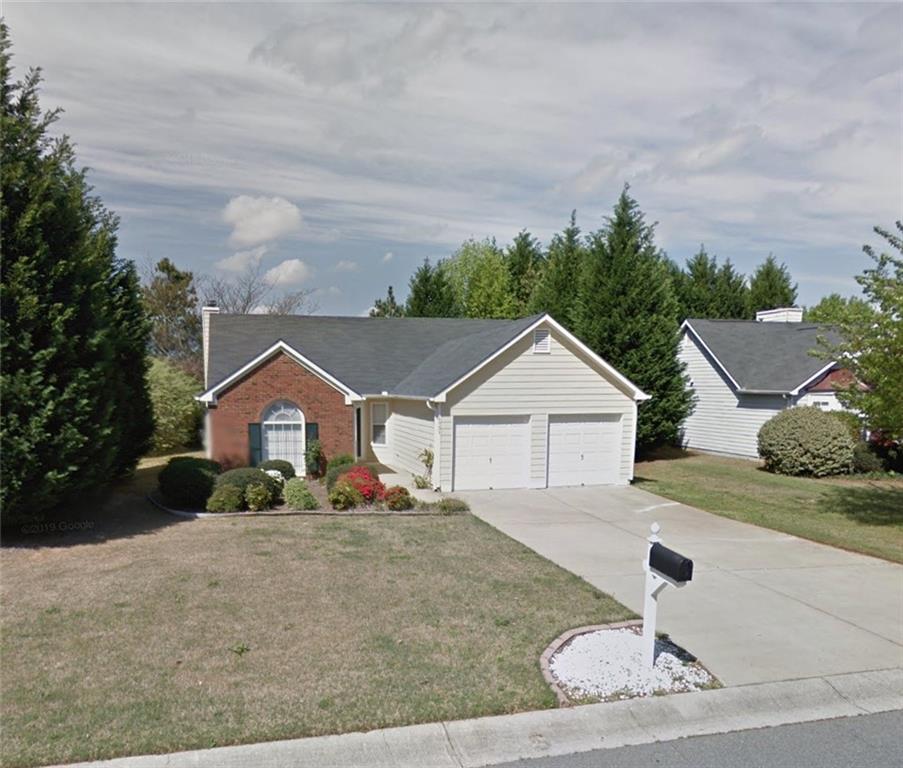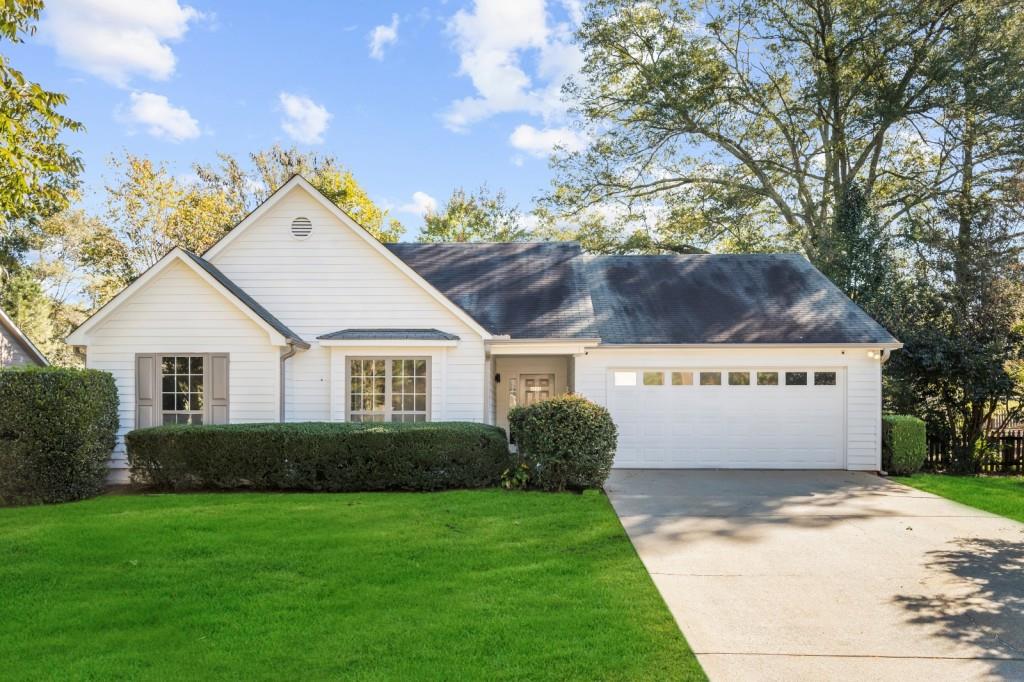Viewing Listing MLS# 411032859
Acworth, GA 30101
- 3Beds
- 2Full Baths
- N/AHalf Baths
- N/A SqFt
- 2003Year Built
- 0.20Acres
- MLS# 411032859
- Residential
- Single Family Residence
- Active
- Approx Time on Market7 days
- AreaN/A
- CountyCobb - GA
- Subdivision Cottages at Baker Road
Overview
Welcome to The Cottages at Baker Road - a charming, gated community in Acworth where comfort meets convenience. This delightful,cottage-style ranch home offers 3 bedrooms and 2 full baths, with recent upgrades that make it move-in ready! Enjoy peace of mind with a new roof and gutters, fresh interior paint and newly installed durable luxury vinyl flooring. The kitchen is fully equipped with stainless steel appliances, including a refrigerator, and the washer and dryerwhich all stay with the home! Step inside to a light-filled, vaulted great room and an inviting floor plan perfect for entertaining or unwinding. Savor quiet mornings on the covered front porch with a cup of coffee.
Association Fees / Info
Hoa: Yes
Hoa Fees Frequency: Monthly
Hoa Fees: 370
Community Features: Dog Park, Gated, Homeowners Assoc, Park, Sidewalks, Street Lights
Association Fee Includes: Insurance, Maintenance Grounds, Maintenance Structure, Termite, Trash
Bathroom Info
Main Bathroom Level: 2
Total Baths: 2.00
Fullbaths: 2
Room Bedroom Features: Master on Main
Bedroom Info
Beds: 3
Building Info
Habitable Residence: No
Business Info
Equipment: None
Exterior Features
Fence: None
Patio and Porch: Covered, Front Porch, Patio
Exterior Features: Private Entrance, Rain Gutters
Road Surface Type: Paved
Pool Private: No
County: Cobb - GA
Acres: 0.20
Pool Desc: None
Fees / Restrictions
Financial
Original Price: $315,000
Owner Financing: No
Garage / Parking
Parking Features: Attached, Driveway, Garage, Garage Door Opener, Garage Faces Front, Level Driveway
Green / Env Info
Green Energy Generation: None
Handicap
Accessibility Features: Grip-Accessible Features
Interior Features
Security Ftr: Security Gate, Security System Owned, Smoke Detector(s)
Fireplace Features: Factory Built, Family Room, Gas Log, Gas Starter
Levels: One
Appliances: Dishwasher, Disposal, Dryer, Gas Range, Gas Water Heater, Microwave, Range Hood, Refrigerator, Washer
Laundry Features: In Kitchen, Laundry Closet, Main Level
Interior Features: Crown Molding, High Ceilings 9 ft Main, Low Flow Plumbing Fixtures, Vaulted Ceiling(s), Walk-In Closet(s)
Flooring: Luxury Vinyl
Spa Features: None
Lot Info
Lot Size Source: Public Records
Lot Features: Front Yard, Landscaped
Lot Size: x
Misc
Property Attached: Yes
Home Warranty: No
Open House
Other
Other Structures: None
Property Info
Construction Materials: Cement Siding, HardiPlank Type
Year Built: 2,003
Property Condition: Resale
Roof: Composition, Ridge Vents, Shingle
Property Type: Residential Detached
Style: Cottage, Ranch
Rental Info
Land Lease: No
Room Info
Kitchen Features: Breakfast Bar, Cabinets White, Laminate Counters, Pantry, View to Family Room
Room Master Bathroom Features: Double Vanity,Shower Only
Room Dining Room Features: Open Concept
Special Features
Green Features: None
Special Listing Conditions: None
Special Circumstances: None
Sqft Info
Building Area Total: 1444
Building Area Source: Public Records
Tax Info
Tax Amount Annual: 3205
Tax Year: 2,023
Tax Parcel Letter: 20-0011-0-278-0
Unit Info
Num Units In Community: 62
Utilities / Hvac
Cool System: Ceiling Fan(s), Central Air, Electric
Electric: 110 Volts, 220 Volts, 220 Volts in Laundry
Heating: None
Utilities: Cable Available, Electricity Available, Natural Gas Available, Phone Available, Sewer Available, Underground Utilities, Water Available
Sewer: Public Sewer
Waterfront / Water
Water Body Name: None
Water Source: Public
Waterfront Features: None
Directions
TAKE I-75 NORTH TO EXIT 277. LEFT ON 92. LEFT ON BAKER ROAD. LEFT ON PRIEST ROAD. LEFT INTO GATED COMMUNITY. SIGN IN YARD. 5009 KATHRYN GLEN (FOLLOW ROAD AROUND TO CUL-DE-SAC)Listing Provided courtesy of Atlanta Communities
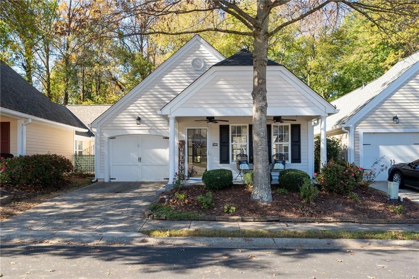
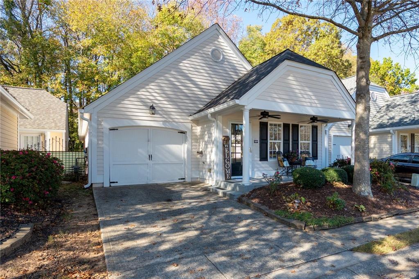
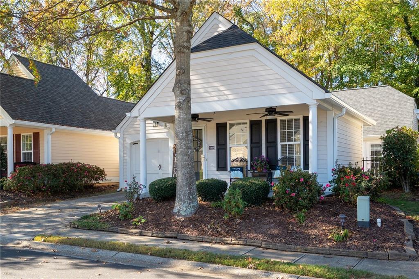
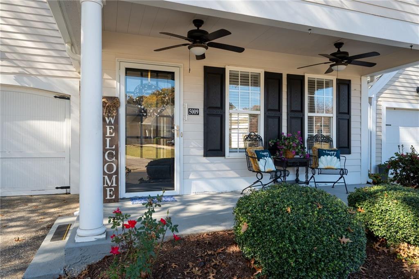
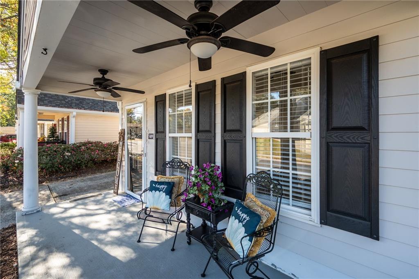
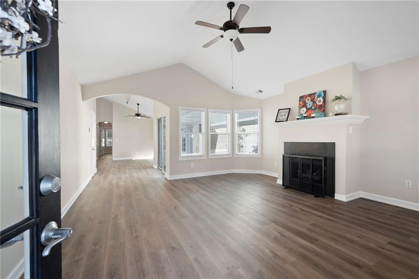
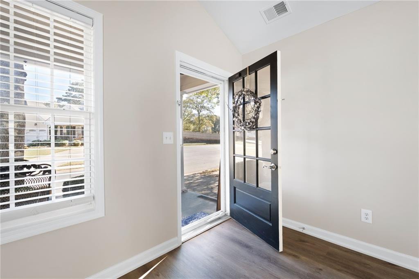
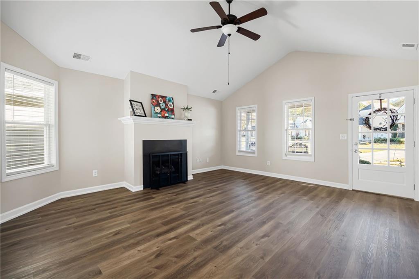
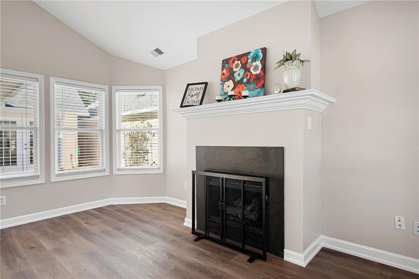
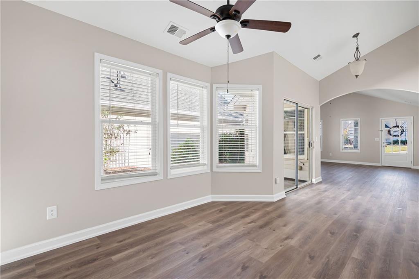
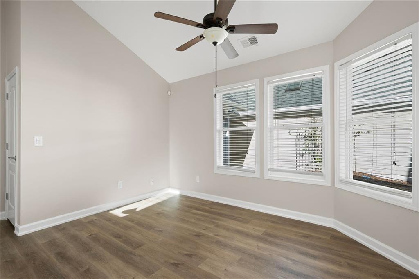
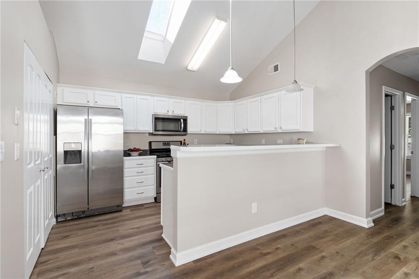
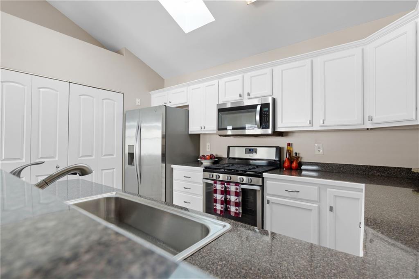
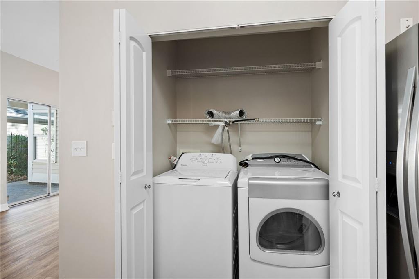
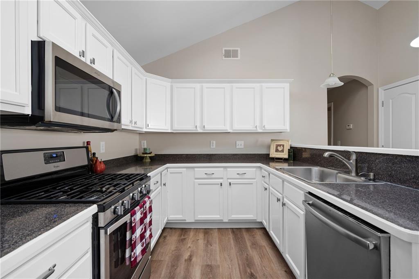
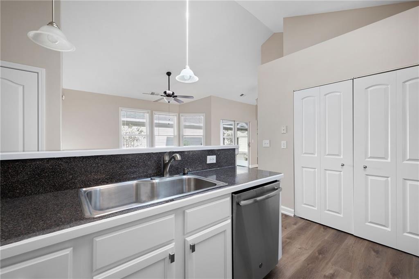
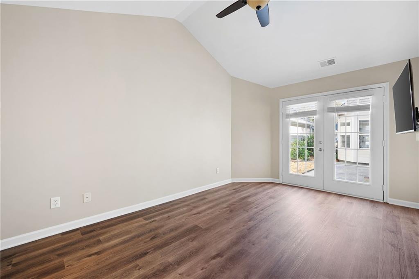
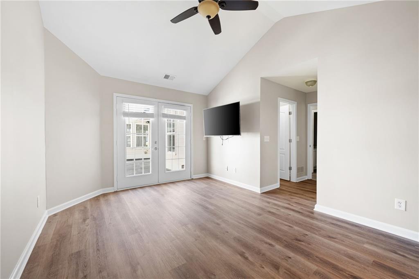
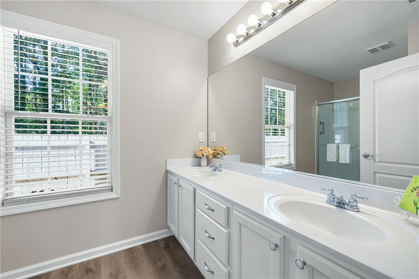
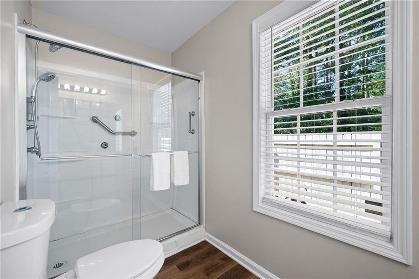
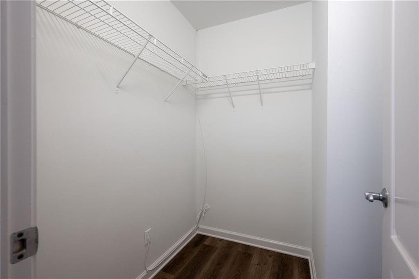
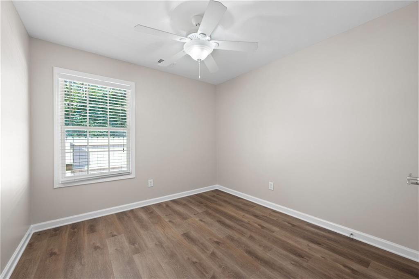
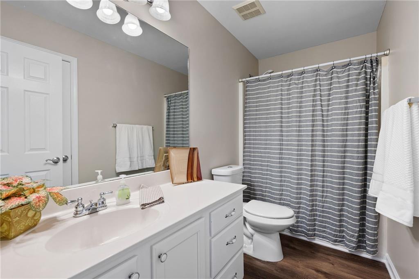
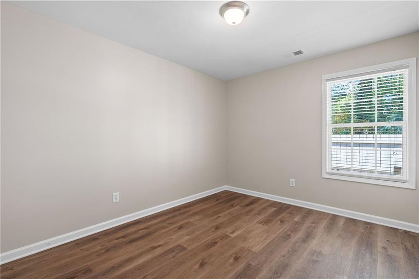
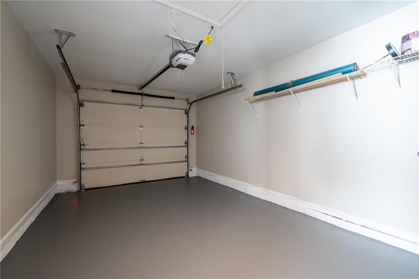
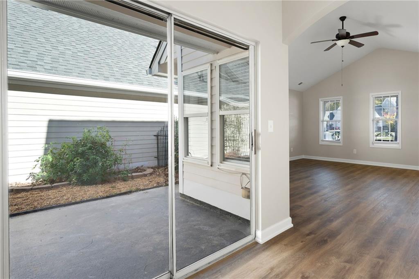
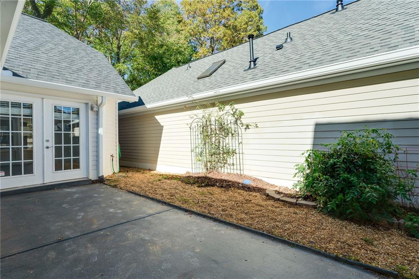
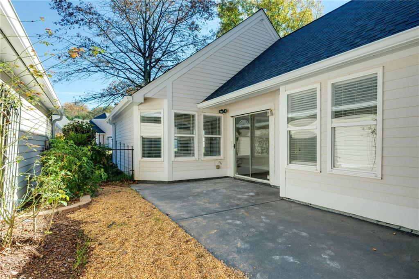
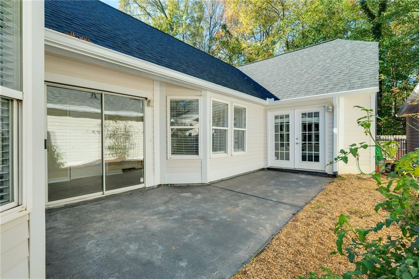
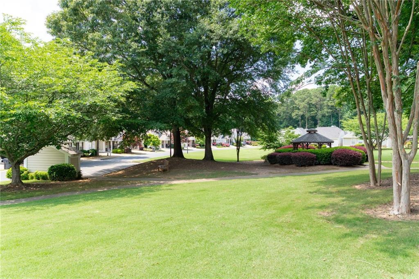
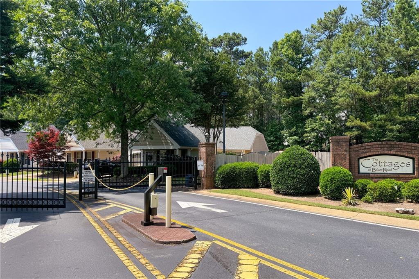
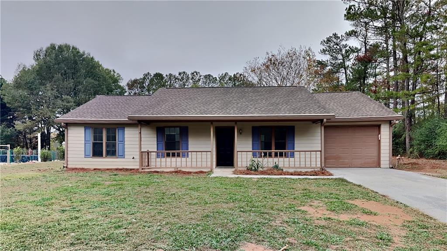
 MLS# 411392450
MLS# 411392450 