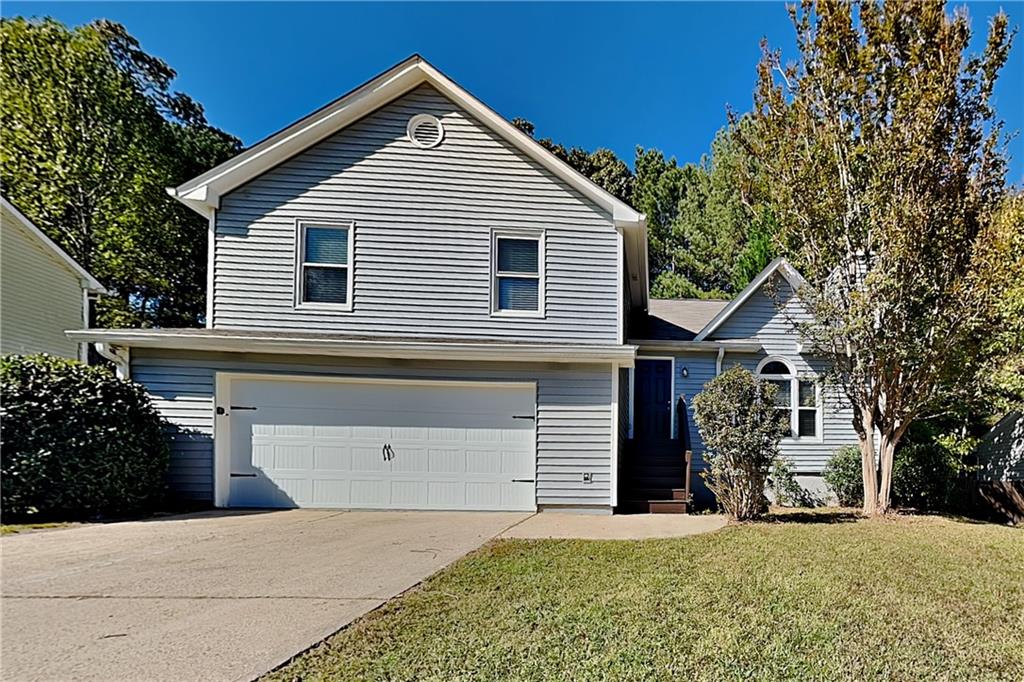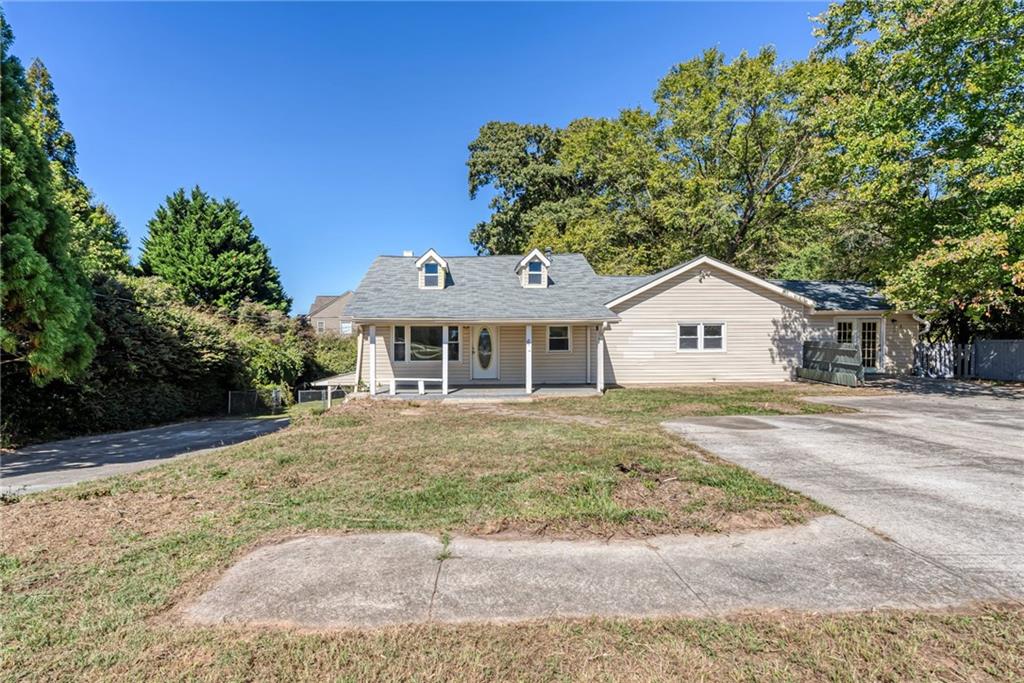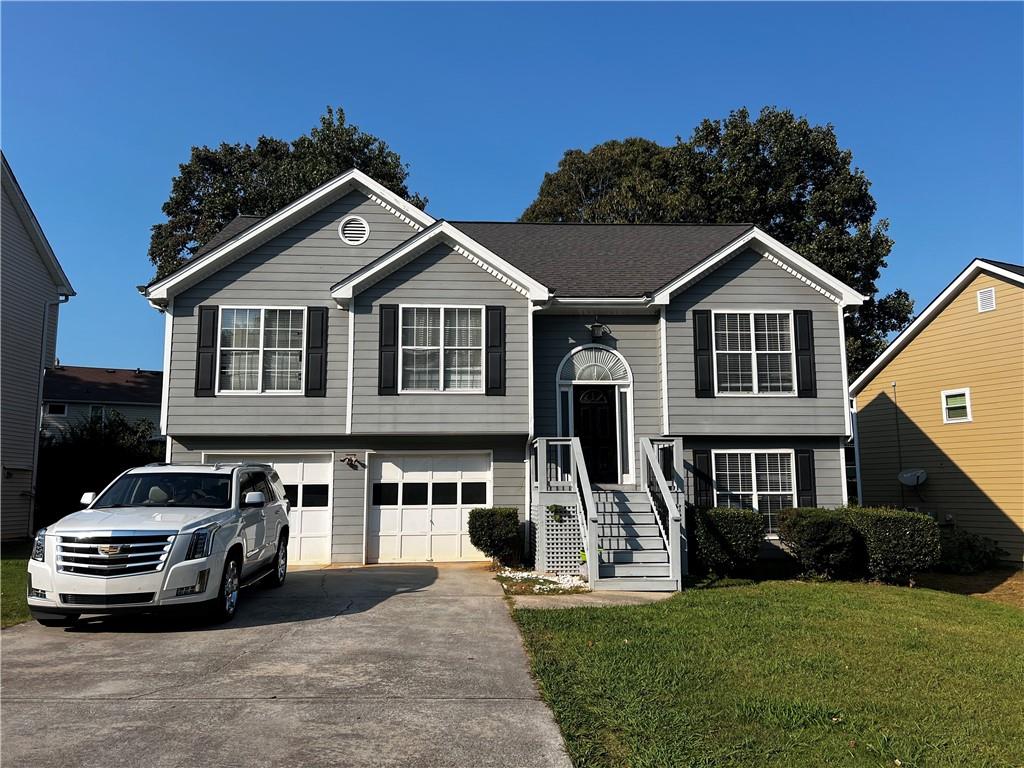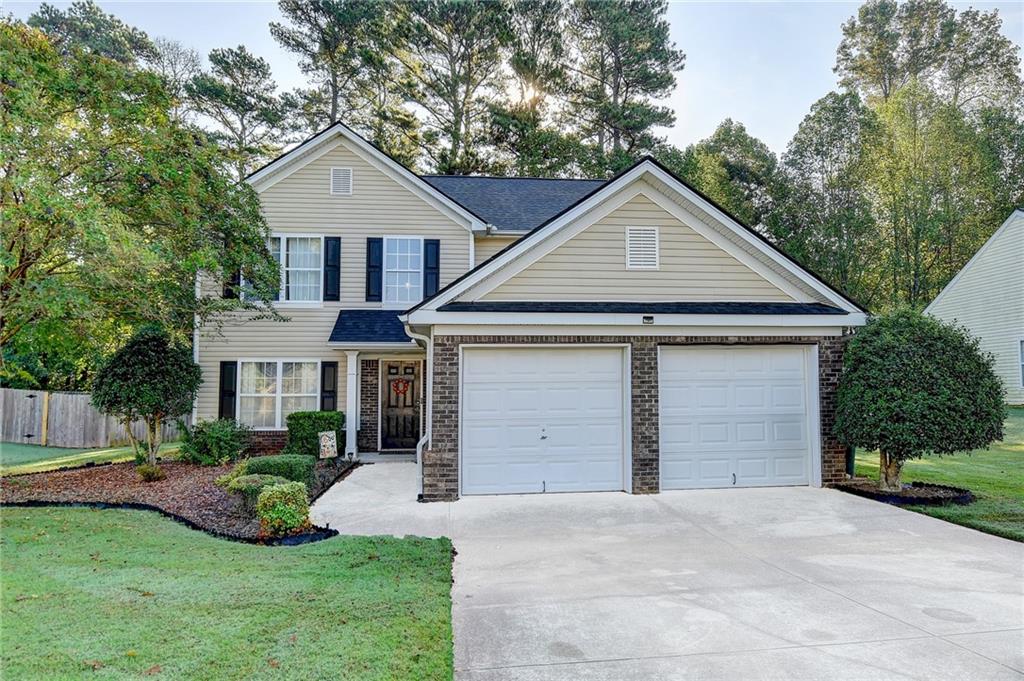Viewing Listing MLS# 411024043
Sugar Hill, GA 30518
- 4Beds
- 2Full Baths
- 1Half Baths
- N/A SqFt
- 1993Year Built
- 0.38Acres
- MLS# 411024043
- Residential
- Single Family Residence
- Active
- Approx Time on Market4 days
- AreaN/A
- CountyGwinnett - GA
- Subdivision Bridle Glen
Overview
Welcome to 888 Saddlebred Way, a beautifully maintained home on a spacious corner lot in the heart of Sugar Hill, Georgia. From the moment you step through the front door, you'll be greeted by stunning engineered hardwood floors that flow throughout the main level. To the left of the foyer is a formal living room, perfect for welcoming guests. This space seamlessly opens into a grand two-story living room featuring a cozy brick fireplace with a wood-burning insert, creating the perfect ambiance for gatherings. The kitchen is a chef's dream, boasting granite countertops, a matching granite backsplash, pristine white cabinets, and a convenient pantry. Adjacent to the kitchen, an eat-in area offers views of the private backyard and patio, ideal for outdoor relaxation. A large walk-in laundry room doubles as additional storage space with room for a second freezer. For formal occasions, a spacious dining room is located just off the kitchen. The main-level primary suite is a true retreat, featuring a luxurious bathroom with granite countertops, a Jacuzzi tub, custom-tiled shower with brick subway tiles, and an expansive walk-in closet complete with an organization system. Upstairs, hardwood floors continue throughout three generously sized bedrooms, each with large walk-in closets, as well as a full bath. Additional highlights include a freshly painted interior, a two-car garage with a dedicated storage room, and wood stairs leading to the upper level. This home offers both style and comfort in an ideal location. Don't miss out schedule a showing today!
Association Fees / Info
Hoa: No
Hoa Fees Frequency: Annually
Community Features: Street Lights
Hoa Fees Frequency: Annually
Bathroom Info
Main Bathroom Level: 1
Halfbaths: 1
Total Baths: 3.00
Fullbaths: 2
Room Bedroom Features: Master on Main, Studio
Bedroom Info
Beds: 4
Building Info
Habitable Residence: No
Business Info
Equipment: None
Exterior Features
Fence: None
Patio and Porch: Patio
Exterior Features: Other
Road Surface Type: Asphalt
Pool Private: No
County: Gwinnett - GA
Acres: 0.38
Pool Desc: None
Fees / Restrictions
Financial
Original Price: $409,900
Owner Financing: No
Garage / Parking
Parking Features: Garage, Garage Door Opener, Garage Faces Side, Kitchen Level, Level Driveway
Green / Env Info
Green Energy Generation: None
Handicap
Accessibility Features: None
Interior Features
Security Ftr: Open Access, Smoke Detector(s)
Fireplace Features: Factory Built, Family Room, Living Room
Levels: Two
Appliances: Dishwasher, Disposal, Dryer, Electric Range, Electric Water Heater, Refrigerator, Washer
Laundry Features: Laundry Room
Interior Features: Entrance Foyer 2 Story, High Ceilings 9 ft Upper, High Ceilings 10 ft Main, High Speed Internet, Tray Ceiling(s), Vaulted Ceiling(s), Walk-In Closet(s)
Flooring: Hardwood
Spa Features: None
Lot Info
Lot Size Source: Public Records
Lot Features: Corner Lot, Cul-De-Sac, Landscaped, Private
Misc
Property Attached: No
Home Warranty: No
Open House
Other
Other Structures: None
Property Info
Construction Materials: Brick Veneer, Cement Siding
Year Built: 1,993
Property Condition: Resale
Roof: Composition
Property Type: Residential Detached
Style: Traditional
Rental Info
Land Lease: No
Room Info
Kitchen Features: Breakfast Bar, Breakfast Room, Cabinets White, Eat-in Kitchen, Pantry, Stone Counters
Room Master Bathroom Features: Double Vanity,Separate Tub/Shower,Whirlpool Tub
Room Dining Room Features: Seats 12+,Separate Dining Room
Special Features
Green Features: None
Special Listing Conditions: None
Special Circumstances: None
Sqft Info
Building Area Total: 2522
Building Area Source: Public Records
Tax Info
Tax Amount Annual: 1053
Tax Year: 2,023
Tax Parcel Letter: R7321-084
Unit Info
Utilities / Hvac
Cool System: Ceiling Fan(s), Central Air, Electric, Heat Pump
Electric: 110 Volts, 220 Volts
Heating: Electric, Heat Pump
Utilities: Cable Available, Electricity Available, Natural Gas Available, Phone Available, Underground Utilities, Water Available
Sewer: Public Sewer
Waterfront / Water
Water Body Name: None
Water Source: Public
Waterfront Features: None
Directions
Head NE on Mall Grand Ln about 300 ft, use the rt 2 lanes to turn rt onto GA-20 West, continue on GA-20 West for 2.9 miles, keep straight on GA-20 West/Nelson Brogdon Blvd, passing Wells Fargo Bank on the rt after about 0.5 miles, continue for another 2.3 miles, turn rt onto North Old Cumming Rd & drive about 0.4 miles, continue straight on N Old Cumming Rd for another 0.6 miles, turn rt onto Bridle Glen Dr & drive about 500 ft, turn lt onto Saddlebred Way, 888 Saddlebred Way will be on your rt.Listing Provided courtesy of Re/max Legends
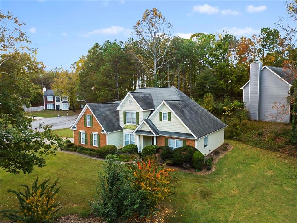
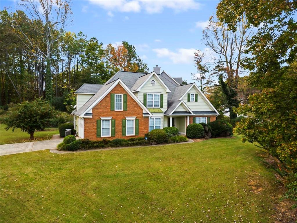
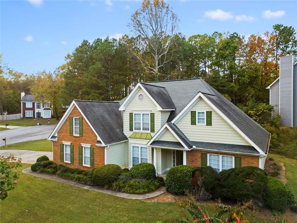
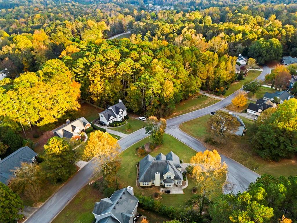
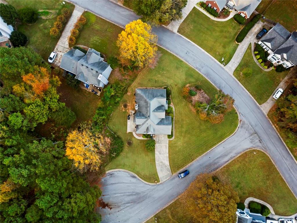
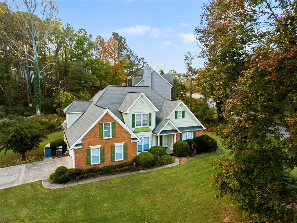
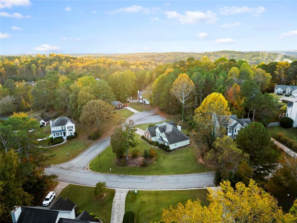
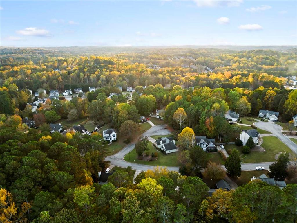
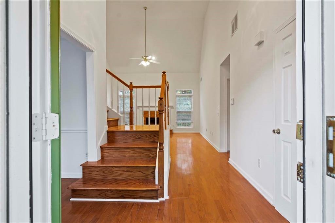
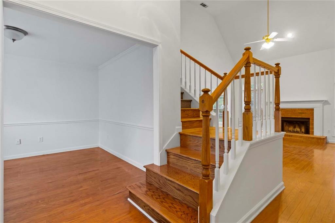
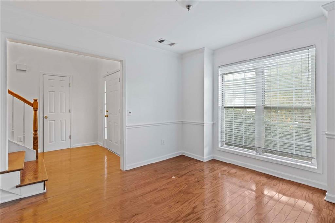
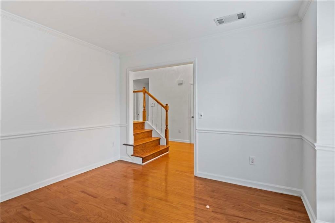
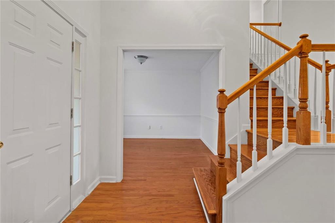
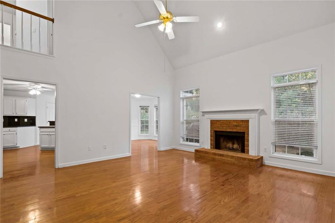
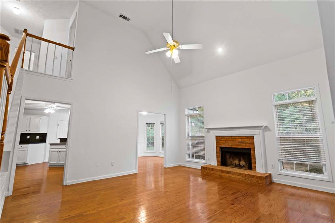
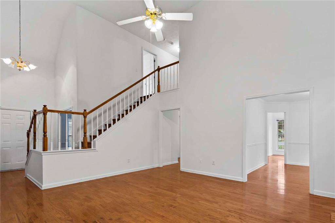
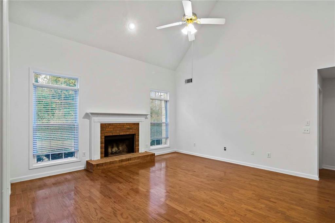
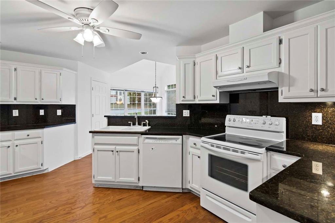
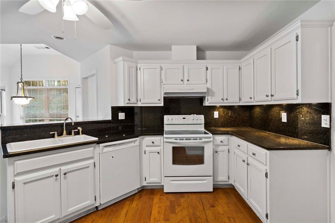
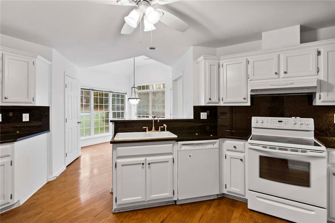
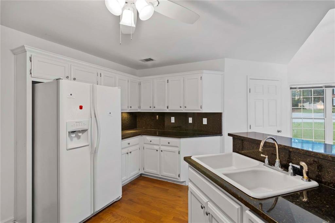
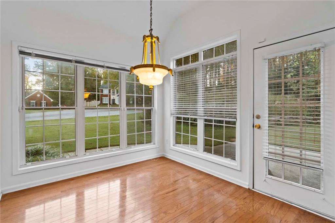
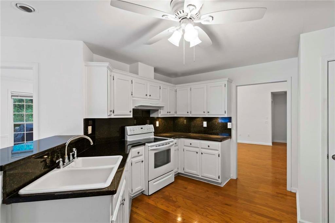
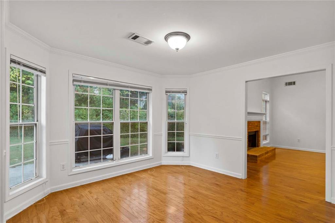
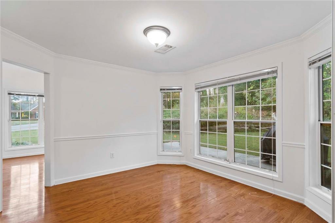
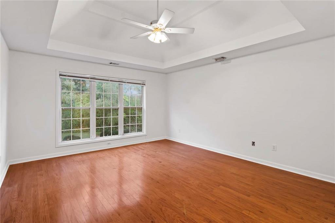
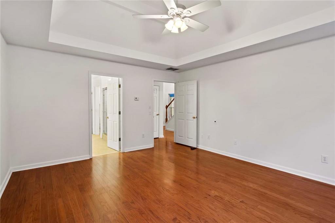
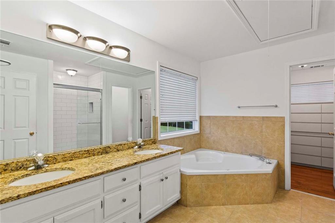
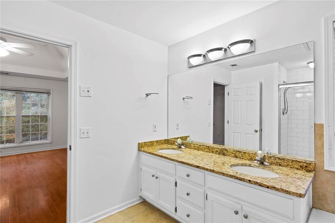
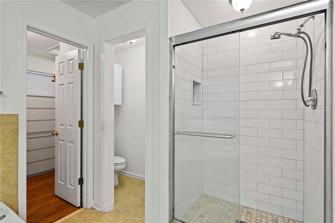
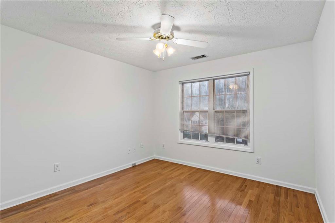
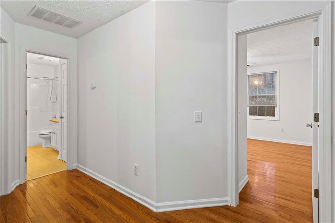
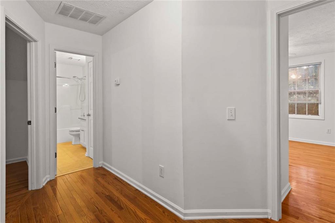
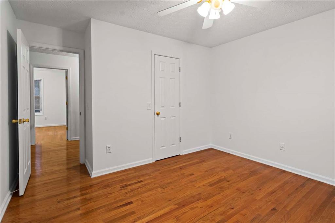
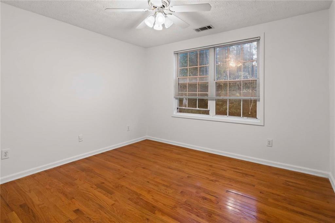
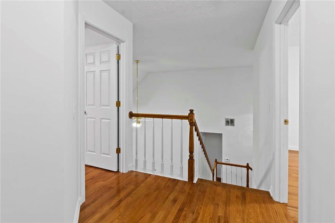
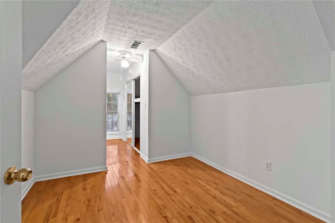
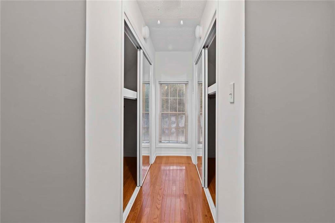
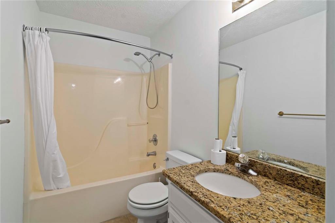
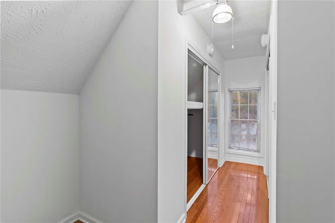
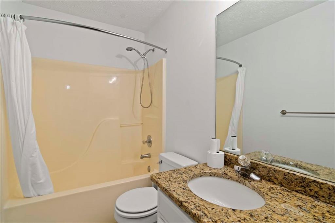
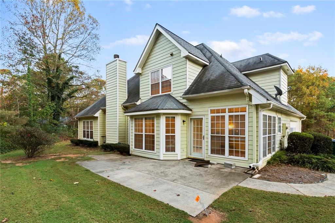
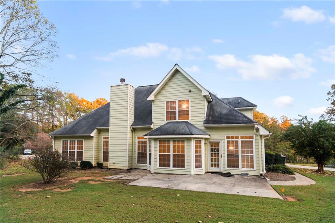
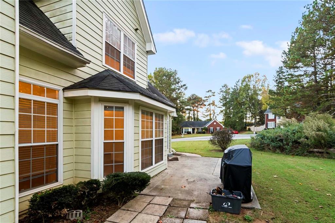
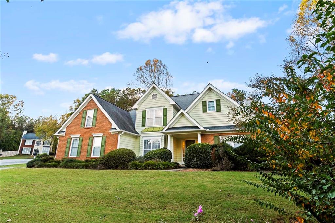
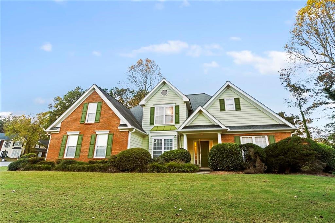
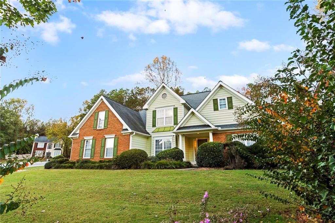
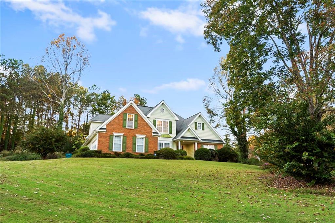
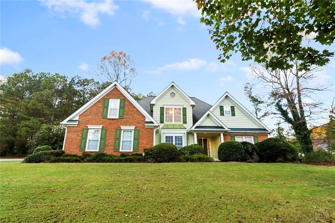
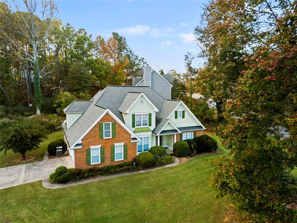
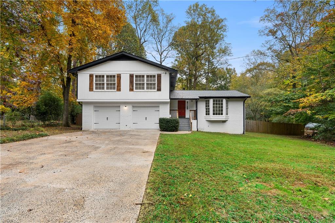
 MLS# 411176388
MLS# 411176388 