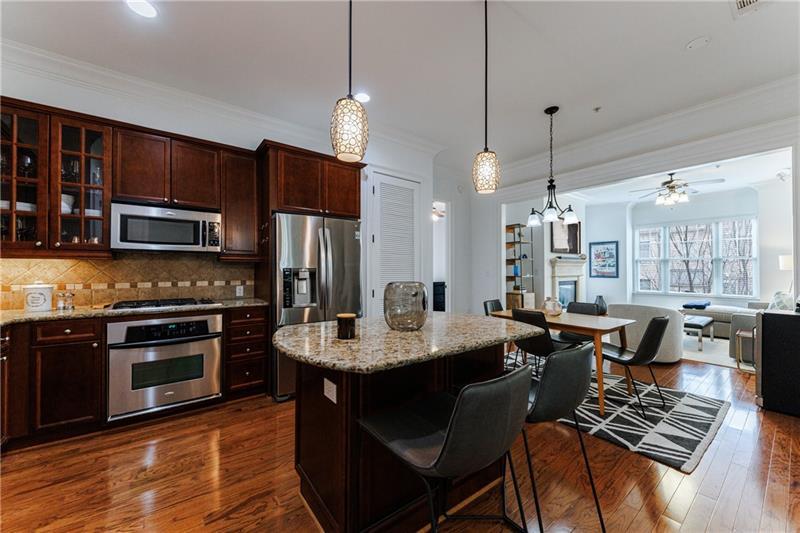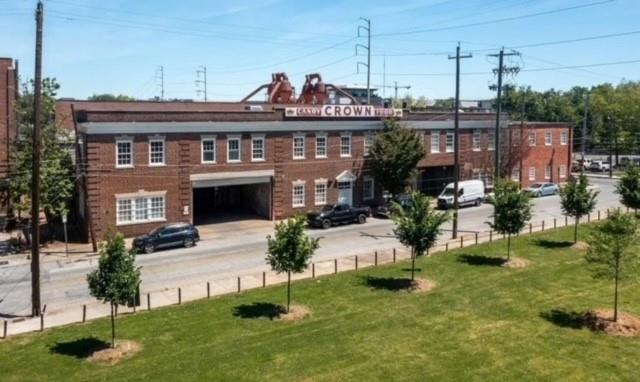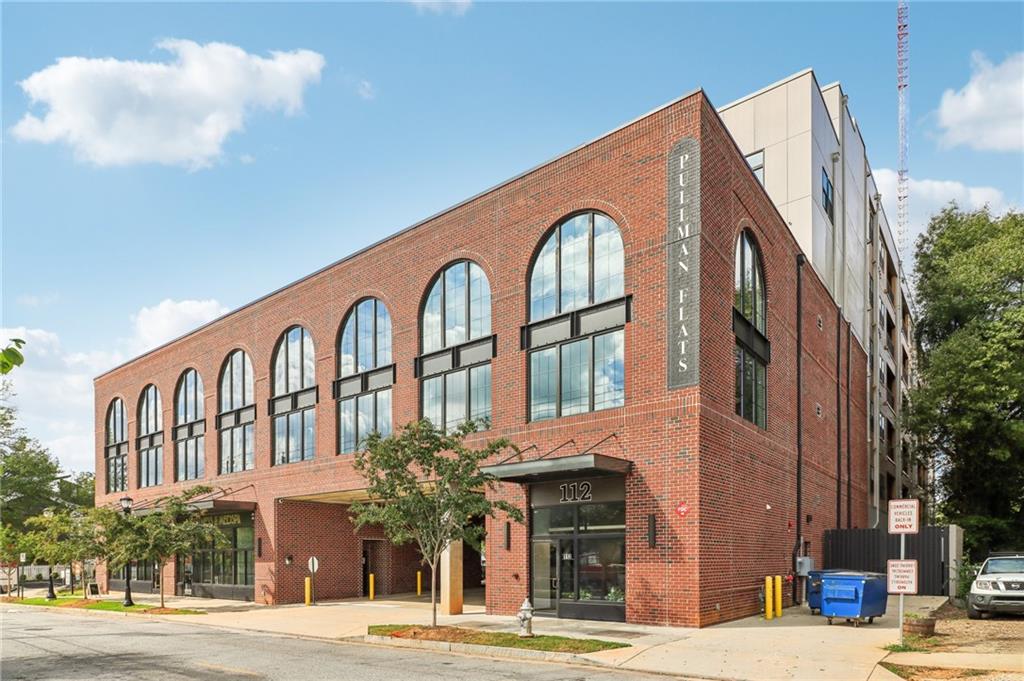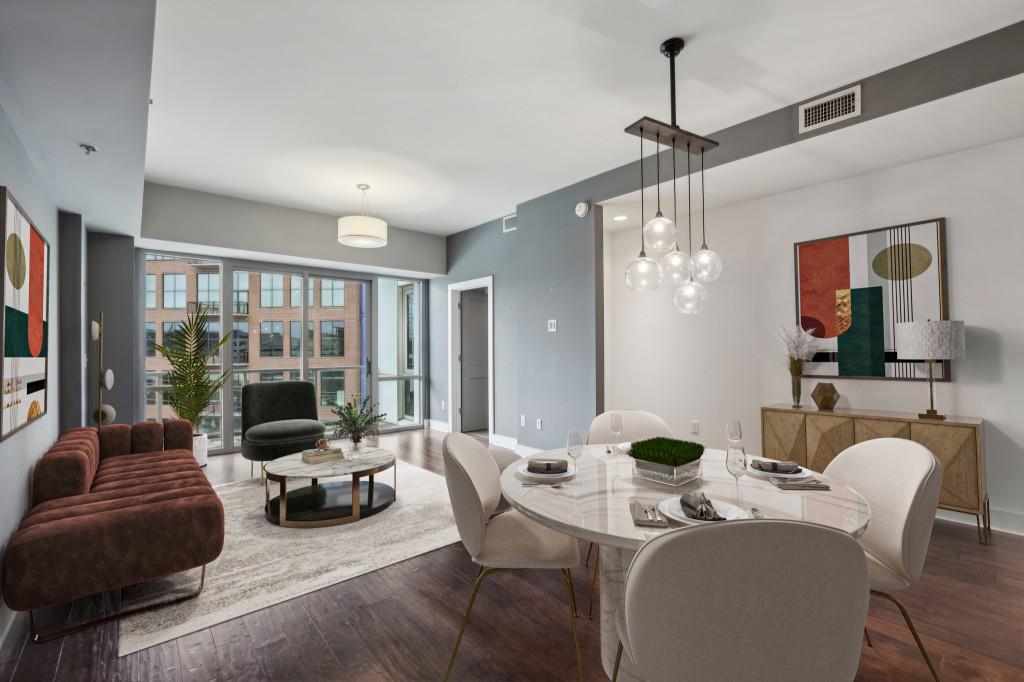Viewing Listing MLS# 411010945
Atlanta, GA 30309
- 2Beds
- 2Full Baths
- N/AHalf Baths
- N/A SqFt
- 1999Year Built
- 0.03Acres
- MLS# 411010945
- Residential
- Condominium
- Active
- Approx Time on Market1 day
- AreaN/A
- CountyFulton - GA
- Subdivision Park Central
Overview
Stunning Renovated Midtown Condo! This 2-bedroom, 2-bathroom gem boasts a one-of-a-kind Chef's kitchen featuring custom cabinets, a six-burner stove, and a dual oven. Each bedroom includes its own private bathroom and walk-in closet. Ideal for roommates or work-from-home professionals needing a separate office. The primary bedroom features an extra-large walk-in closet with built-ins and a breathtaking bathroom with a luxury glass shower, floating dual sinks, and a backlit mirror. The open floor plan has hardwood floors, plantation shutters, and access to a private covered patio. One of the 2 assigned parking spaces is steps from the hallway entrance and front door to the home. Enjoy living in the heart of Midtown, steps to restaurants, Piedmont Park, and the Beltline. In-home washer/dryer, high-end appliances, and access to building amenities - 24-hour concierge, pool, meeting rooms, rooftop deck, and newly renovated fitness center.
Association Fees / Info
Hoa: Yes
Hoa Fees Frequency: Monthly
Hoa Fees: 584
Community Features: Catering Kitchen, Clubhouse, Concierge, Dog Park, Fitness Center, Gated, Guest Suite, Meeting Room, Near Beltline, Near Public Transport, Park, Pool
Association Fee Includes: Door person, Maintenance Grounds, Maintenance Structure, Pest Control, Receptionist, Reserve Fund, Sewer, Termite, Trash
Bathroom Info
Main Bathroom Level: 2
Total Baths: 2.00
Fullbaths: 2
Room Bedroom Features: Roommate Floor Plan, Split Bedroom Plan
Bedroom Info
Beds: 2
Building Info
Habitable Residence: No
Business Info
Equipment: None
Exterior Features
Fence: Fenced, Wrought Iron
Patio and Porch: Covered
Exterior Features: Balcony
Road Surface Type: Asphalt
Pool Private: No
County: Fulton - GA
Acres: 0.03
Pool Desc: Heated, In Ground
Fees / Restrictions
Financial
Original Price: $445,000
Owner Financing: No
Garage / Parking
Parking Features: Assigned, Garage
Green / Env Info
Green Energy Generation: None
Handicap
Accessibility Features: None
Interior Features
Security Ftr: Carbon Monoxide Detector(s), Fire Alarm, Fire Sprinkler System, Key Card Entry, Secured Garage/Parking, Security Gate, Security Guard, Security Lights
Fireplace Features: None
Levels: One
Appliances: Dishwasher, Disposal, Double Oven, Dryer, Electric Cooktop, Electric Range, Electric Water Heater, Microwave, Range Hood, Refrigerator, Self Cleaning Oven, Washer
Laundry Features: In Kitchen
Interior Features: Double Vanity, High Speed Internet, Walk-In Closet(s)
Flooring: Laminate
Spa Features: Community
Lot Info
Lot Size Source: Other
Lot Features: Other
Lot Size: X
Misc
Property Attached: Yes
Home Warranty: No
Open House
Other
Other Structures: None
Property Info
Construction Materials: Stucco, Other
Year Built: 1,999
Property Condition: Updated/Remodeled
Roof: Other
Property Type: Residential Attached
Style: High Rise (6 or more stories)
Rental Info
Land Lease: No
Room Info
Kitchen Features: Breakfast Bar, Cabinets Stain, Solid Surface Counters, Stone Counters, View to Family Room
Room Master Bathroom Features: Bidet,Double Vanity,Shower Only
Room Dining Room Features: Great Room,Open Concept
Special Features
Green Features: None
Special Listing Conditions: None
Special Circumstances: None
Sqft Info
Building Area Total: 1158
Building Area Source: Owner
Tax Info
Tax Amount Annual: 3758
Tax Year: 2,023
Tax Parcel Letter: 17-0106-0006-575-2
Unit Info
Unit: 411
Num Units In Community: 397
Utilities / Hvac
Cool System: Ceiling Fan(s), Central Air, Electric
Electric: 110 Volts
Heating: Central, Electric, Forced Air
Utilities: Cable Available, Electricity Available, Water Available
Sewer: Public Sewer
Waterfront / Water
Water Body Name: None
Water Source: Public
Waterfront Features: None
Directions
For showings, use the visitor's entrance on Juniper Street. Enter through gate 1/2 down the building on the left side. Ample free guest parking is available. You will need to check in with the concierge and provide your parking space number, and they will provide a pass for our dashboard.Listing Provided courtesy of Atlanta Fine Homes Sotheby's International
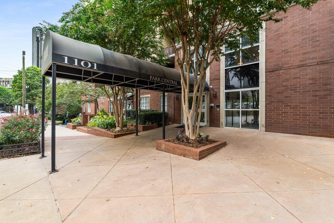
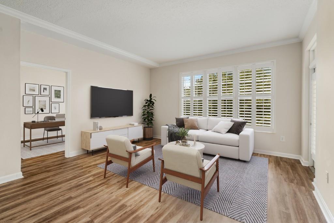
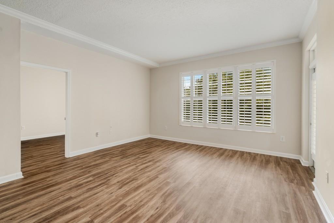
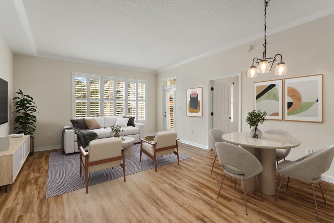
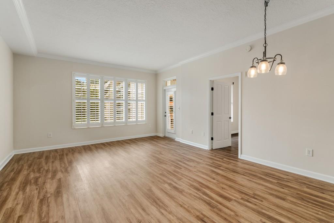
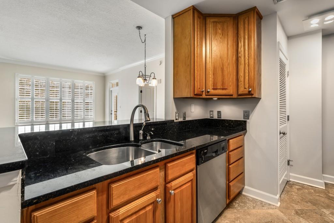
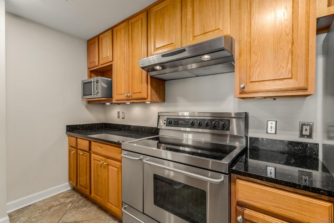
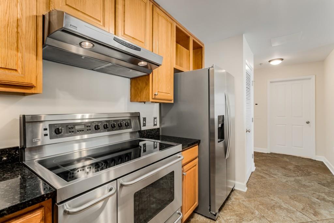
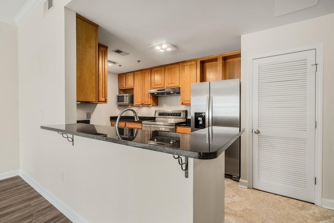
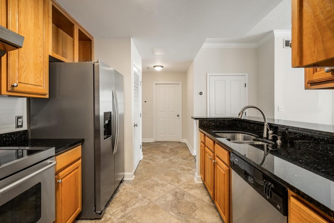
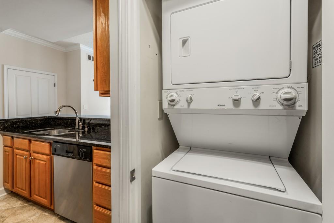
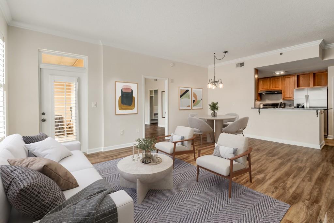
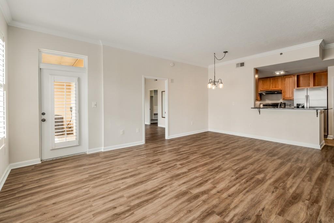
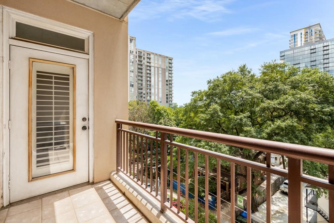
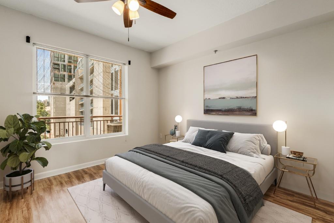
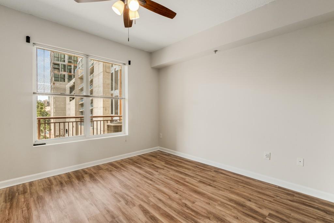
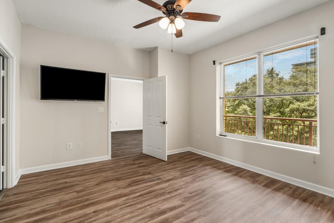
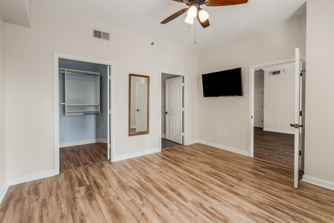
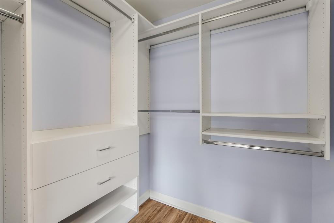
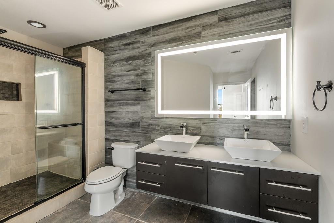
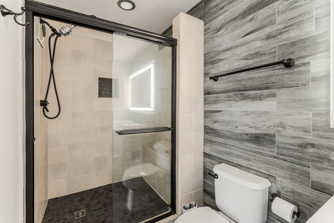
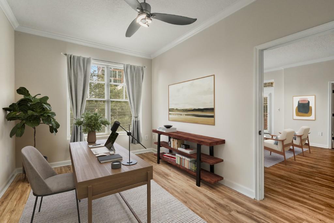
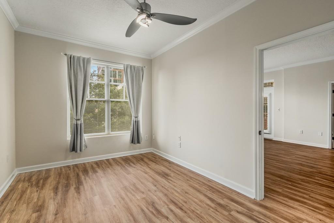
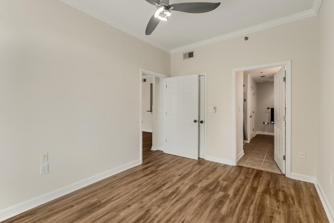
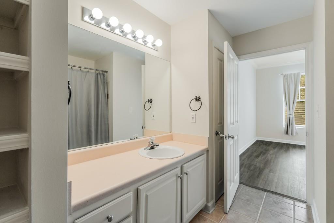
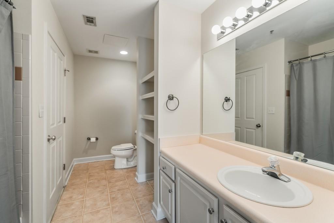
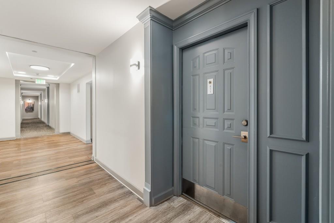
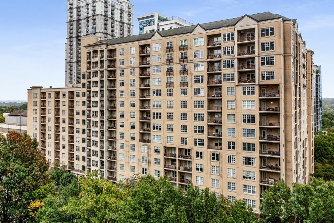
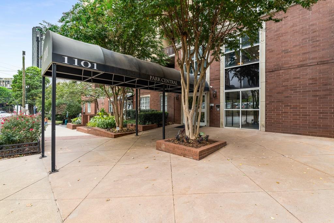
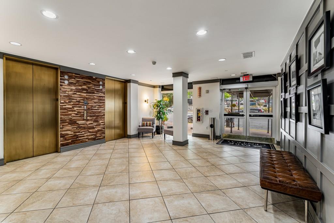
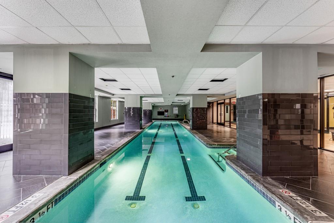
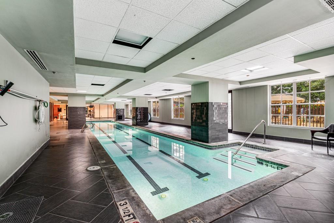
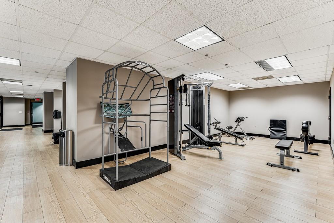
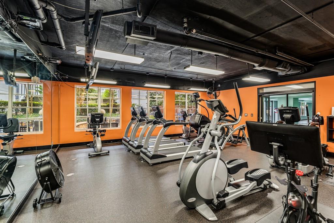
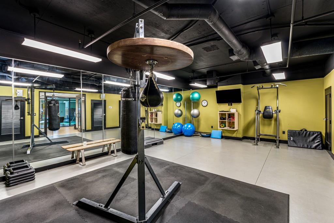
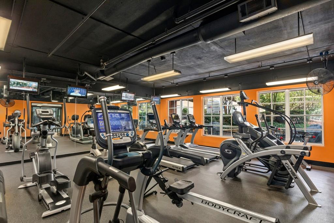
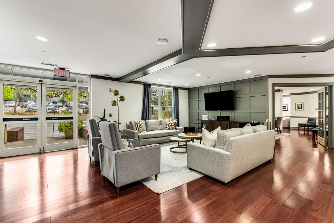
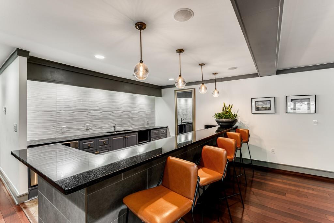
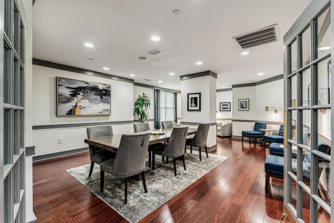
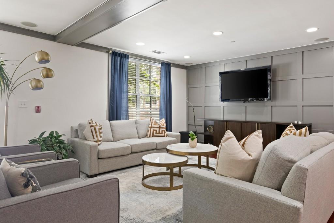
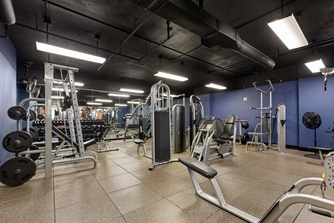
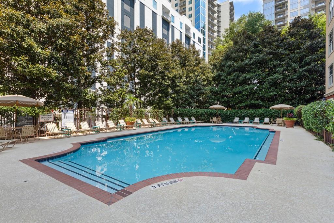
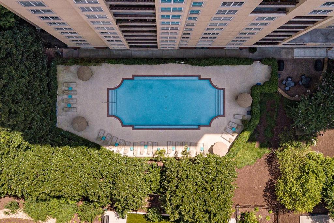
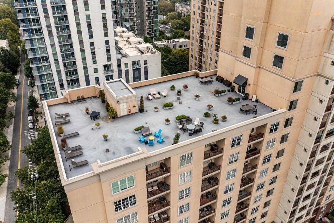
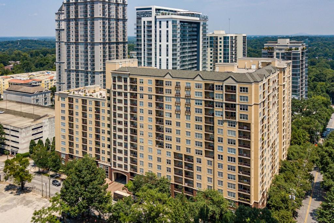
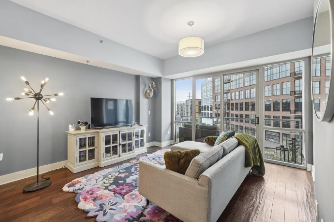
 MLS# 7363430
MLS# 7363430 