Viewing Listing MLS# 410999652
Chamblee, GA 30341
- 3Beds
- 3Full Baths
- 1Half Baths
- N/A SqFt
- 2020Year Built
- 0.00Acres
- MLS# 410999652
- Residential
- Townhouse
- Active
- Approx Time on Market6 days
- AreaN/A
- CountyDekalb - GA
- Subdivision The Bristol
Overview
Modern Luxury End Unit Townhome in the New Downtown Chamblee Area. Discover modern luxury in this stunning end-unit townhome located in the vibrant downtown Chamblee area. Enter through the fenced courtyard that is perfect for your dog to go outside!The main level features a chef's kitchen with walk-in pantry that flows into a spacious living area filled with natural light, complemented by elegant pickled gray hardwood floors. The living area is so large it easily can host a cloud sectional and dining area as well as a large island.The expansive master suite boasts a spa-like bathroom, while a mini-master and a versatile third bedroom on the lower level provide ample space for guests or a home office.Spectacular Rooftop Terrace!Step outside to the huge rooftop terrace, your personal oasis for entertaining or relaxing. With breathtaking views of the Chamblee skyline, this outdoor space is perfect for hosting gatherings or enjoying quiet evenings under the stars.Enjoy the best of downtown living with eclectic restaurants, unique shops, and lively bars just steps away. Plus, the nearby MARTA station makes commuting a breeze.This exceptional townhome combines luxury, convenience, and an unbeatable locationdont miss your chance to call it home! The largest in the development and most private.Lastly, this home is equipped with an Elevator Shaft that is easily installed. This space is currently used as great additional storage on each floor. So, if you are downsizing from a larger home, this is the perfect space! So much storage.
Association Fees / Info
Hoa: Yes
Hoa Fees Frequency: Monthly
Hoa Fees: 175
Community Features: Homeowners Assoc, Near Public Transport, Near Schools, Near Shopping
Hoa Fees Frequency: Monthly
Bathroom Info
Halfbaths: 1
Total Baths: 4.00
Fullbaths: 3
Room Bedroom Features: Oversized Master
Bedroom Info
Beds: 3
Building Info
Habitable Residence: No
Business Info
Equipment: None
Exterior Features
Fence: Front Yard, Privacy
Patio and Porch: Deck, Rooftop
Exterior Features: Balcony, Private Yard, Other
Road Surface Type: Asphalt
Pool Private: No
County: Dekalb - GA
Acres: 0.00
Pool Desc: None
Fees / Restrictions
Financial
Original Price: $899,000
Owner Financing: No
Garage / Parking
Parking Features: Attached, Drive Under Main Level, Garage, Level Driveway
Green / Env Info
Green Energy Generation: None
Handicap
Accessibility Features: None
Interior Features
Security Ftr: Fire Sprinkler System, Secured Garage/Parking, Smoke Detector(s)
Fireplace Features: None
Levels: Three Or More
Appliances: Dishwasher, Disposal, Electric Water Heater, Gas Cooktop, Gas Range, Microwave, Self Cleaning Oven
Laundry Features: In Hall, Lower Level
Interior Features: Double Vanity, Elevator, Entrance Foyer, High Ceilings 9 ft Upper, High Ceilings 10 ft Main, High Speed Internet, Walk-In Closet(s)
Flooring: Carpet, Hardwood
Spa Features: None
Lot Info
Lot Size Source: Not Available
Lot Features: Front Yard, Landscaped, Level, Private
Misc
Property Attached: Yes
Home Warranty: No
Open House
Other
Other Structures: None
Property Info
Construction Materials: Brick 3 Sides, Cement Siding, Frame
Year Built: 2,020
Property Condition: Resale
Roof: Other
Property Type: Residential Attached
Style: Contemporary, Modern, Townhouse
Rental Info
Land Lease: No
Room Info
Kitchen Features: Cabinets Stain, Eat-in Kitchen, Kitchen Island, Pantry Walk-In, Stone Counters, View to Family Room
Room Master Bathroom Features: Double Vanity,Separate Tub/Shower,Soaking Tub
Room Dining Room Features: Separate Dining Room
Special Features
Green Features: Windows
Special Listing Conditions: None
Special Circumstances: No disclosures from Seller
Sqft Info
Building Area Total: 2999
Building Area Source: Builder
Tax Info
Tax Amount Annual: 11644
Tax Year: 2,023
Tax Parcel Letter: 18-308-14-004
Unit Info
Unit: 13
Num Units In Community: 14
Utilities / Hvac
Cool System: Ceiling Fan(s), Central Air, Zoned
Electric: 110 Volts, 220 Volts
Heating: Electric, Forced Air, Zoned
Utilities: Cable Available, Electricity Available, Natural Gas Available, Phone Available, Sewer Available, Underground Utilities, Water Available
Sewer: Public Sewer
Waterfront / Water
Water Body Name: None
Water Source: Public
Waterfront Features: None
Directions
GPS location is 5404 Peachtree Road.From Buckhead:P'tree Rd north and where P'tree Industrial Blvd starts take a right on P'tree Road. Community on left. about 1/2 mile at Chamblee Dunwoody.From I-285:Take P'tree Industrial south to left on Chamblee Dunwoody Rd to P'tree Rd. Community on the right.Listing Provided courtesy of Atlanta Fine Homes Sotheby's International
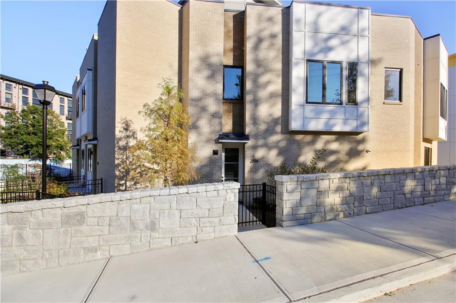
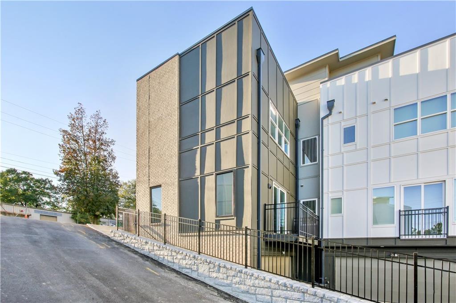
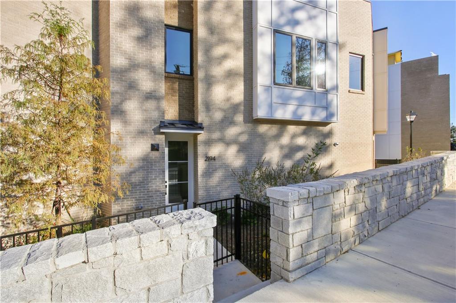
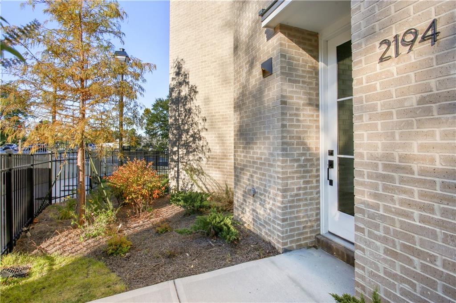
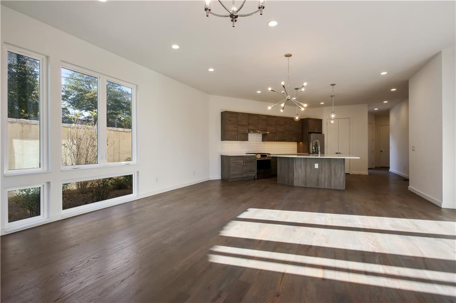
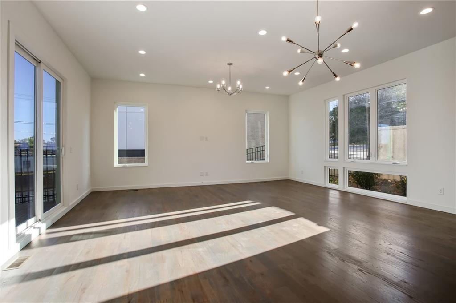
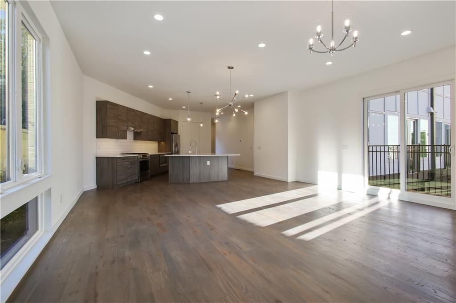
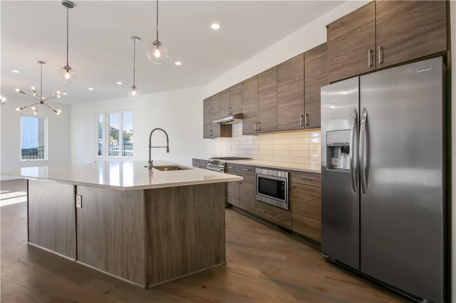
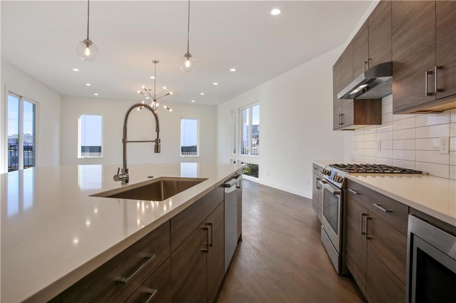
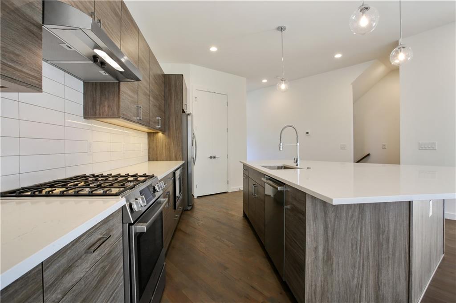
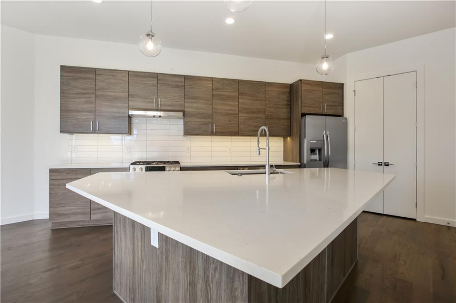
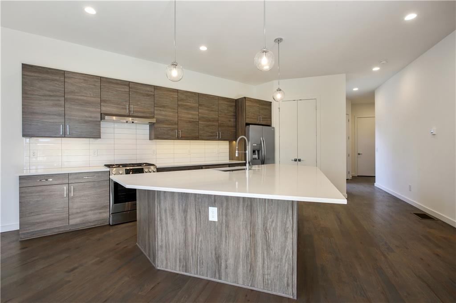
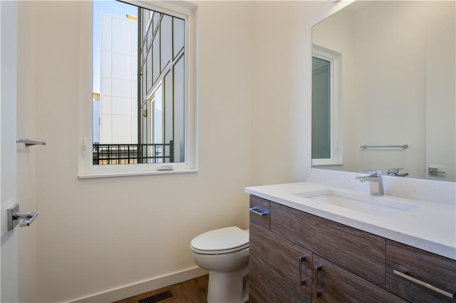
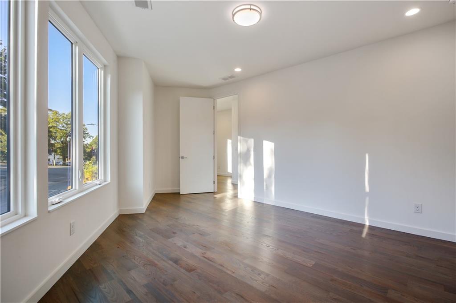
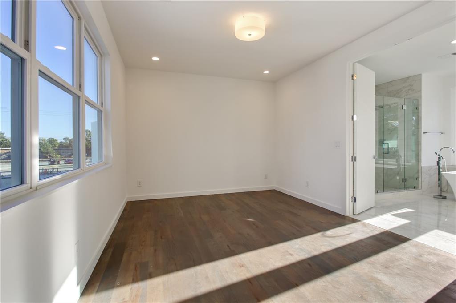
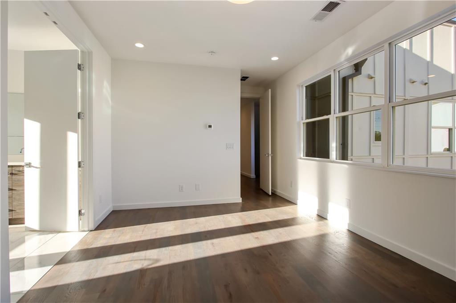
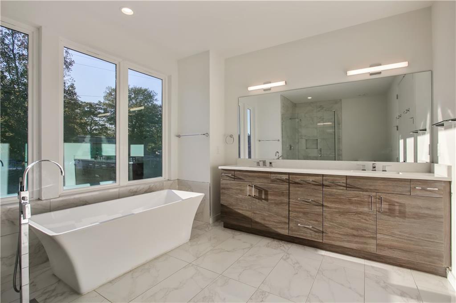
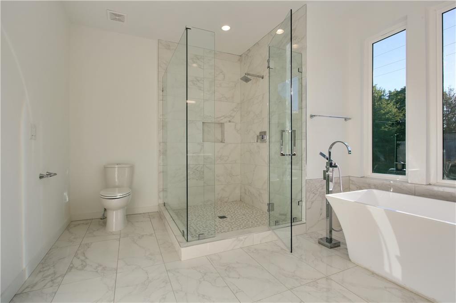
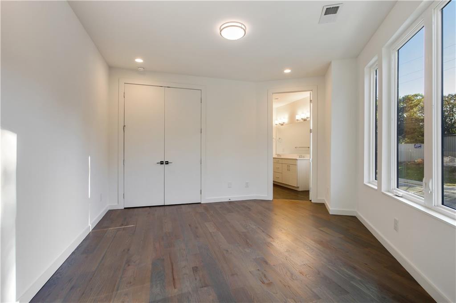
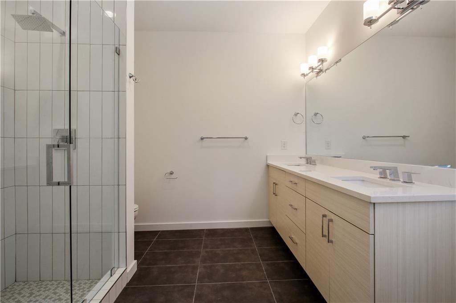
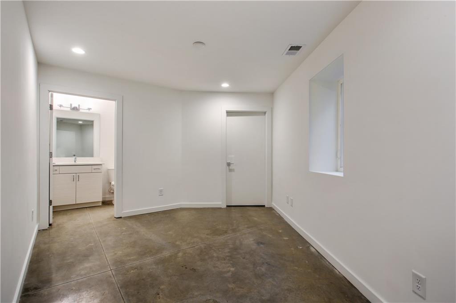
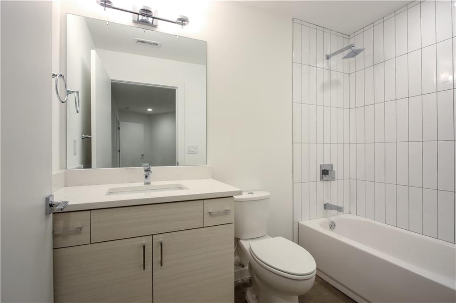
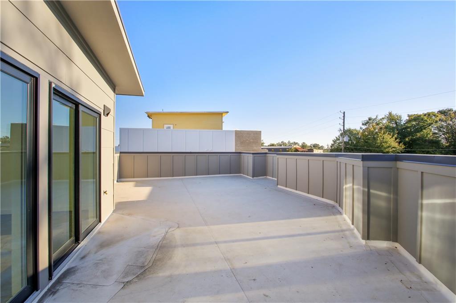
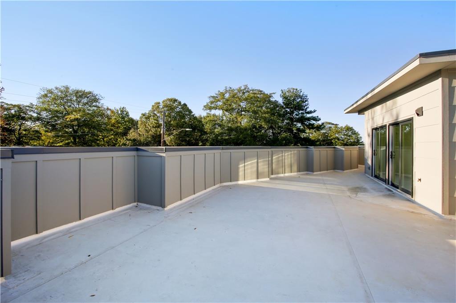
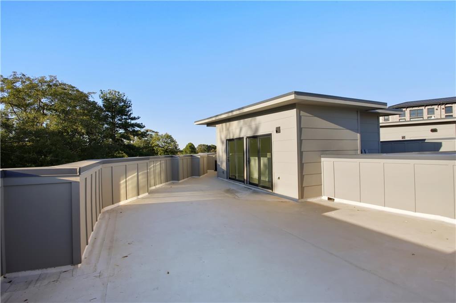
 Listings identified with the FMLS IDX logo come from
FMLS and are held by brokerage firms other than the owner of this website. The
listing brokerage is identified in any listing details. Information is deemed reliable
but is not guaranteed. If you believe any FMLS listing contains material that
infringes your copyrighted work please
Listings identified with the FMLS IDX logo come from
FMLS and are held by brokerage firms other than the owner of this website. The
listing brokerage is identified in any listing details. Information is deemed reliable
but is not guaranteed. If you believe any FMLS listing contains material that
infringes your copyrighted work please