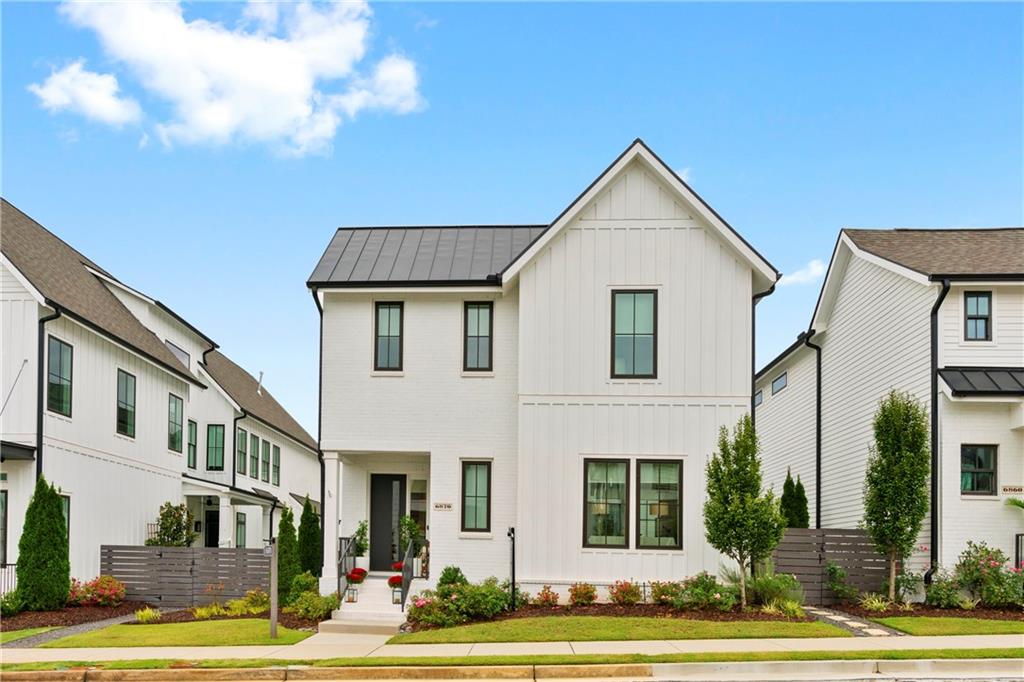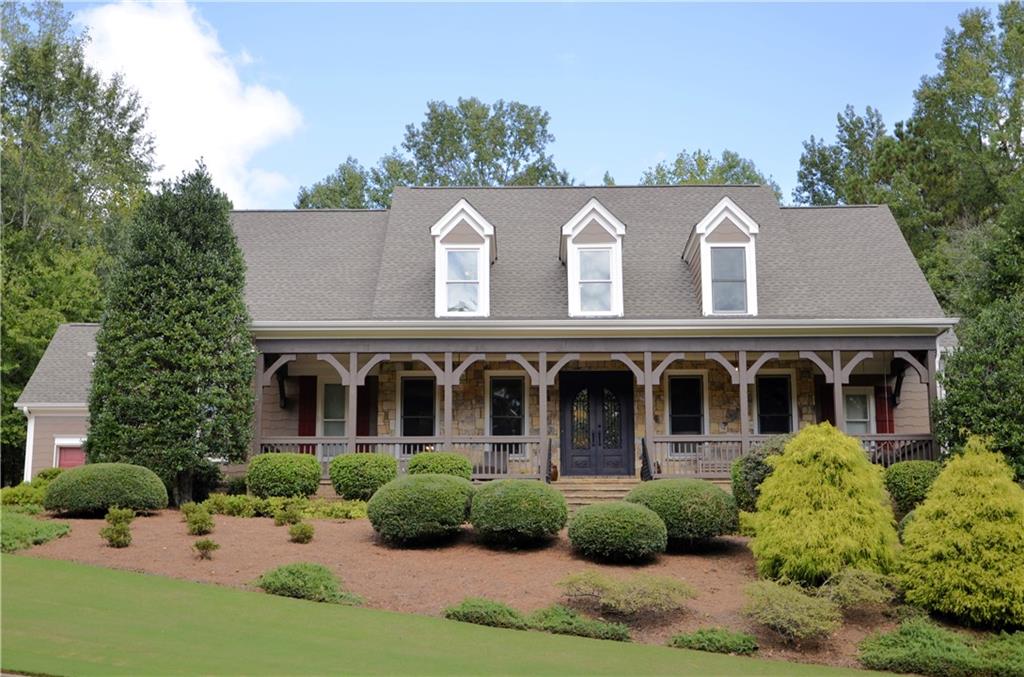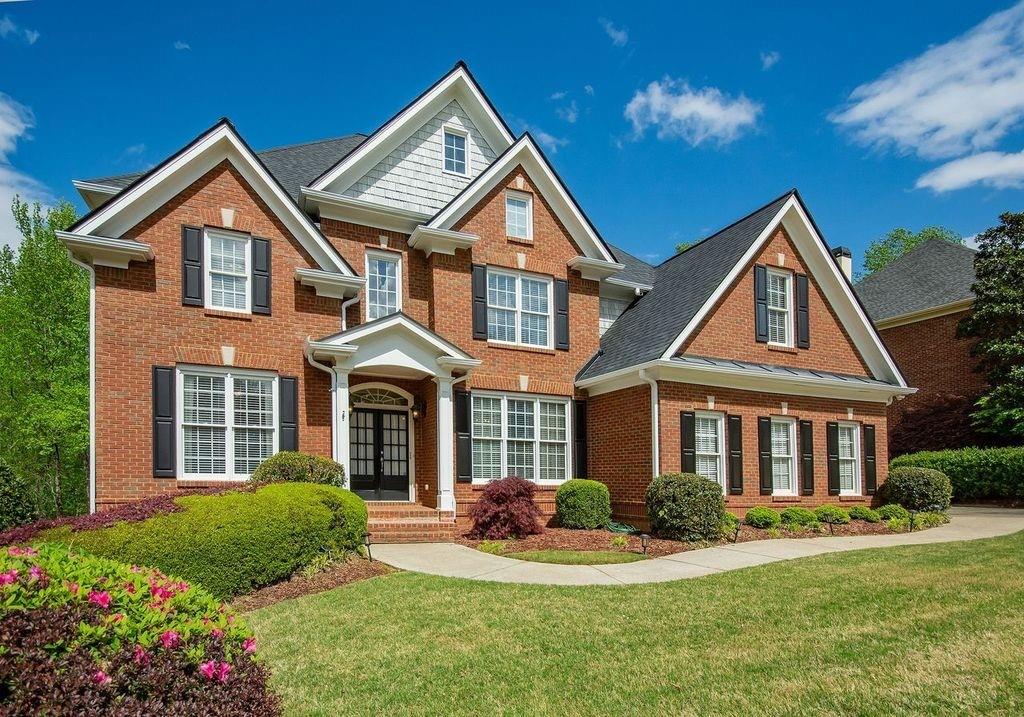Viewing Listing MLS# 410967873
Alpharetta, GA 30005
- 4Beds
- 4Full Baths
- 1Half Baths
- N/A SqFt
- 2021Year Built
- 0.12Acres
- MLS# 410967873
- Residential
- Single Family Residence
- Active
- Approx Time on Market4 days
- AreaN/A
- CountyForsyth - GA
- Subdivision Halcyon
Overview
Tucked in the rear of the vibrant, live-work-play community of Halcyon, this exceptional luxury single-family home offers the ultimate in low-maintenance living with unmatched levels of style and sophistication. This residence is thoughtfully integrated into its surroundings, providing a serene retreat with convenient access to a curated selection of restaurants, retail, and entertainment-all just moments from your doorstep. As you enter, you're welcomed by expansive ceilings and an abundance of windows that bathe the home in natural light. The hardwood flooring throughout and custom woodwork and trim elevate the space with a timeless, elegant touch. The main level is designed around the central courtyard patio that perfectly blends indoor and outdoor living. Sliding doors off the living room open seamlessly to the patio, extending your living space into the outdoors for effortless entertaining or relaxation. The chef's kitchen is a showstopper, featuring an oversized eat-in island, stunning stainless steel appliances, and a range hood that complements the home's modern aesthetic. The adjacent dining area is beautifully adorned with board-and-batten wall trim, creating a distinct space for enjoying meals. The open-concept floor plan flows effortlessly between the living, dining, and outdoor spaces, while the living room itself becomes a focal point with beamed ceilings, a custom wood fireplace surround and mantle, and shiplap walls with built-in floating cabinets and shelving. Contemporary wallpaper adds a touch of flair, bringing warmth and texture to the space. The main level also includes a versatile office space, perfect for remote work or a quiet retreat, as well as a mudroom with a built-in hall tree that maximizes both form and function for everyday living. The outdoor courtyard features a gas line for a grill, making it the perfect spot to host guests or unwind after a long day. Upstairs, the primary suite is a true sanctuary. This luxurious retreat includes a spa-like ensuite with a custom oversized shower with marble tile flooring, dual shower heads, rain shower, and dual benches. Dual vanities and a spacious closet with custom built-ins-complete with a jewelry drawer and shoe closet-complete the indulgent space. The upper level also features three additional bedrooms, each with its own ensuite bathroom, providing privacy and comfort for family or guests, along with a conveniently located laundry room. For added convenience, the rear-entry garage is equipped with epoxy flooring, ensuring both durability and style. This home offers the perfect blend of luxury, functionality, and location, offering everything you need to live in style, just steps from the best of Halcyon. Take advantage of the neighborhood pool, clubhouse and green spaces, and enjoy the vibrant Alpharetta location close by to the Big Greek Greenway and Halcyon Fairy Village garden, downtown Alpharetta and the Avalon, and convenient proximity to GA400 for navigating around town with ease. This home presents the best of modern luxury living in a prime location that is the perfect blend of secluded privacy and urban convenience.
Association Fees / Info
Hoa: Yes
Hoa Fees Frequency: Monthly
Hoa Fees: 314
Community Features: Clubhouse, Dog Park, Homeowners Assoc, Meeting Room, Near Schools, Near Shopping, Near Trails/Greenway, Playground, Sidewalks, Street Lights
Association Fee Includes: Maintenance Grounds, Reserve Fund, Swim, Tennis
Bathroom Info
Halfbaths: 1
Total Baths: 5.00
Fullbaths: 4
Room Bedroom Features: Oversized Master, Split Bedroom Plan
Bedroom Info
Beds: 4
Building Info
Habitable Residence: No
Business Info
Equipment: None
Exterior Features
Fence: Fenced, Privacy, Wood
Patio and Porch: Patio
Exterior Features: Courtyard
Road Surface Type: Asphalt, Paved
Pool Private: No
County: Forsyth - GA
Acres: 0.12
Pool Desc: None
Fees / Restrictions
Financial
Original Price: $1,249,900
Owner Financing: No
Garage / Parking
Parking Features: Garage, Garage Faces Rear, Kitchen Level, Level Driveway
Green / Env Info
Green Energy Generation: None
Handicap
Accessibility Features: None
Interior Features
Security Ftr: Smoke Detector(s)
Fireplace Features: Factory Built, Gas Log, Glass Doors
Levels: Two
Appliances: Dishwasher, Disposal, Gas Range, Microwave, Range Hood, Self Cleaning Oven, Tankless Water Heater
Laundry Features: Laundry Room, Upper Level
Interior Features: Beamed Ceilings, Bookcases, Double Vanity, Entrance Foyer, High Ceilings 9 ft Upper, High Ceilings 10 ft Main, High Speed Internet, Permanent Attic Stairs, Walk-In Closet(s)
Flooring: Ceramic Tile, Hardwood
Spa Features: None
Lot Info
Lot Size Source: Public Records
Lot Features: Front Yard, Landscaped, Level
Lot Size: X
Misc
Property Attached: No
Home Warranty: No
Open House
Other
Other Structures: None
Property Info
Construction Materials: Brick, Brick Front, Cement Siding
Year Built: 2,021
Property Condition: Resale
Roof: Metal
Property Type: Residential Detached
Style: Contemporary, Farmhouse, Modern
Rental Info
Land Lease: No
Room Info
Kitchen Features: Breakfast Bar, Cabinets Other, Eat-in Kitchen, Kitchen Island, Pantry, Stone Counters, View to Family Room
Room Master Bathroom Features: Double Shower,Double Vanity,Shower Only
Room Dining Room Features: Open Concept
Special Features
Green Features: None
Special Listing Conditions: None
Special Circumstances: None
Sqft Info
Building Area Total: 3562
Building Area Source: Appraiser
Tax Info
Tax Amount Annual: 7777
Tax Year: 2,023
Tax Parcel Letter: 043-000-146
Unit Info
Utilities / Hvac
Cool System: Ceiling Fan(s), Central Air, Zoned
Electric: 110 Volts, 220 Volts in Laundry
Heating: Central, Forced Air, Zoned
Utilities: Cable Available, Electricity Available, Natural Gas Available, Phone Available, Sewer Available, Underground Utilities, Water Available
Sewer: Public Sewer
Waterfront / Water
Water Body Name: None
Water Source: Public
Waterfront Features: None
Directions
GPSListing Provided courtesy of Ansley Real Estate| Christie's International Real Estate
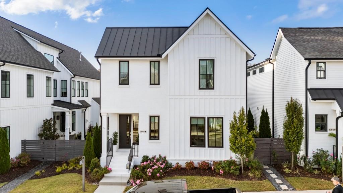
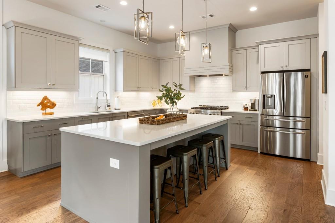
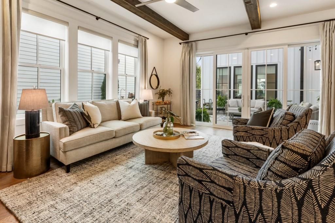
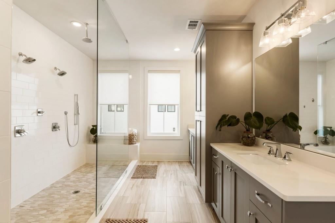
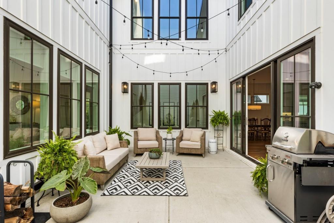
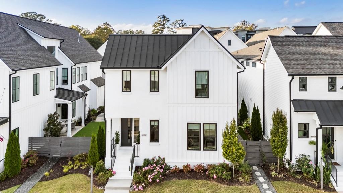
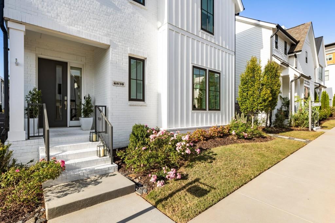
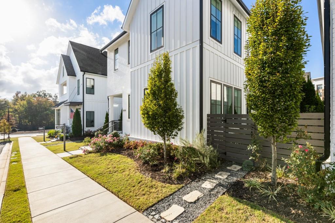
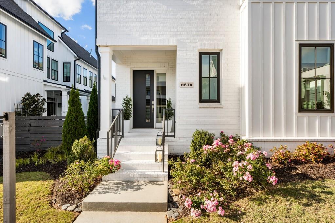
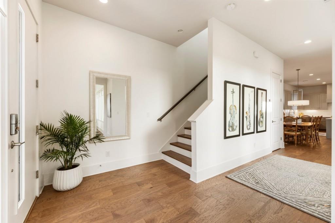
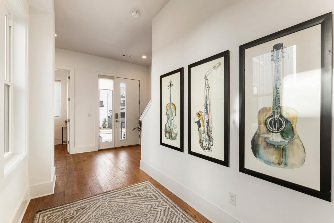
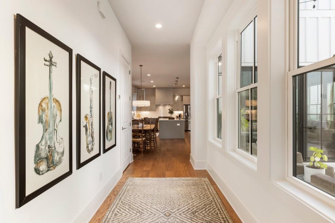
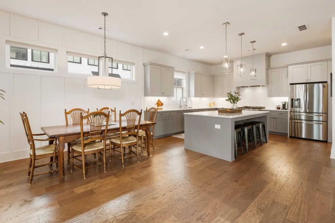
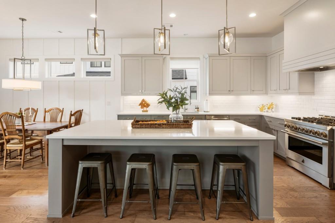
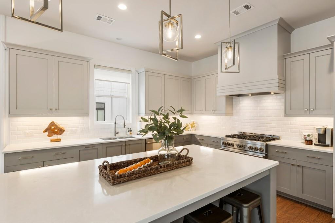
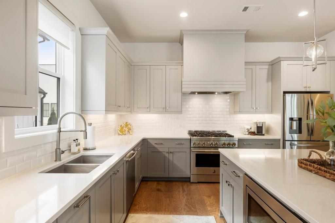
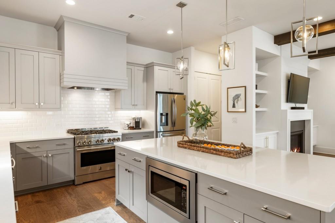
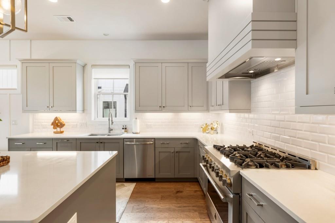
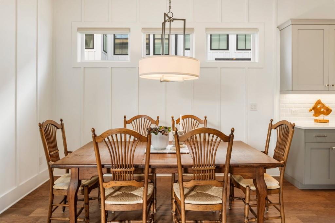
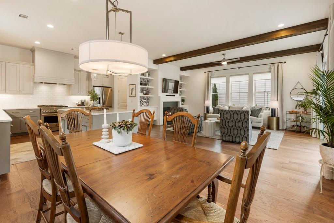
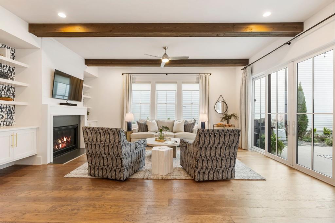
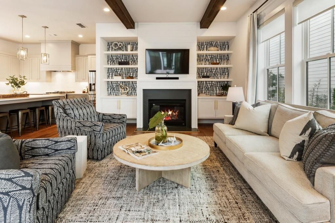
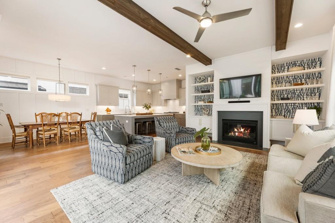
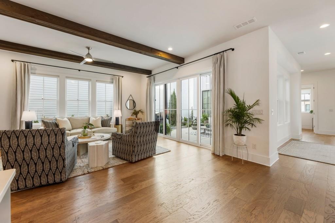
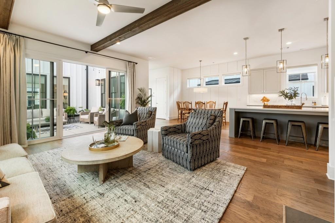
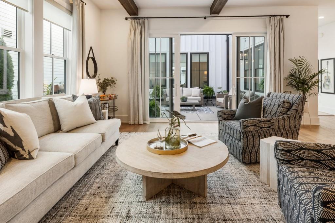
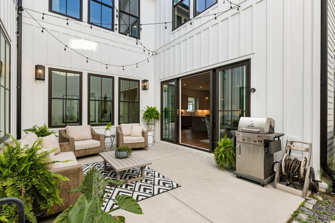
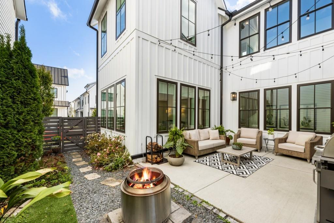
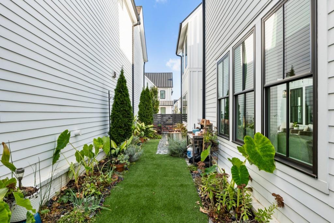
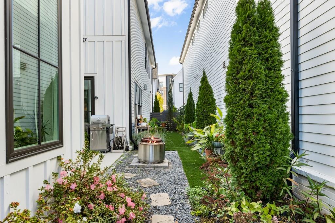
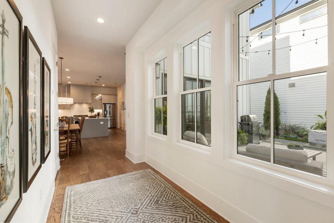
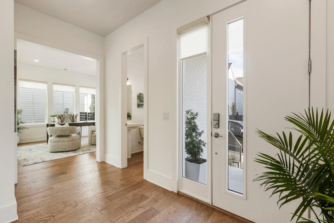
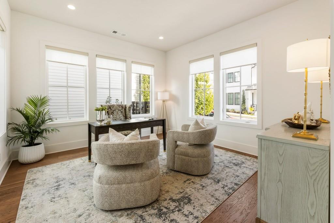
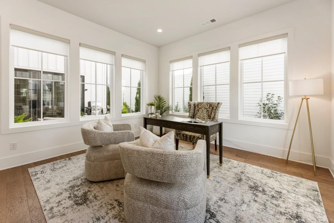
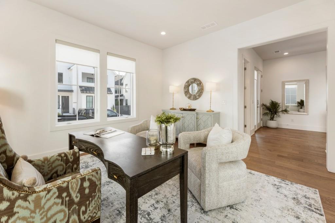
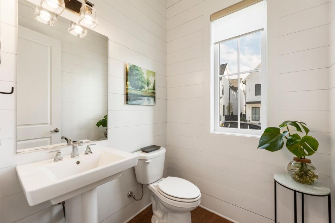
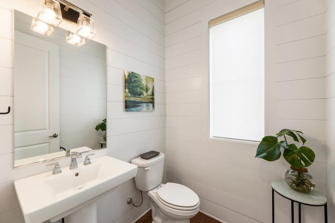
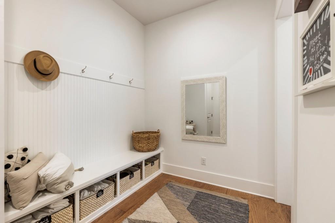
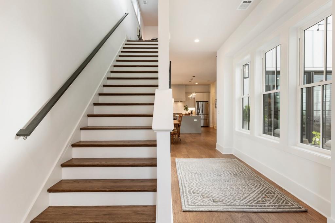
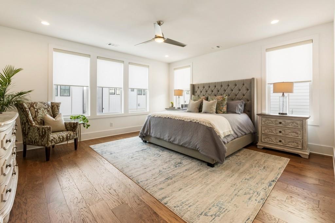
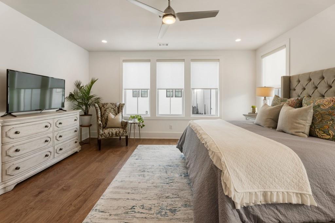
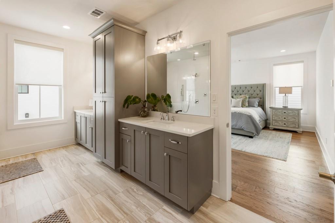
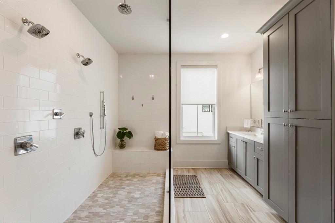
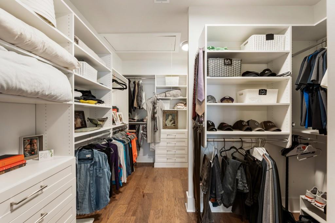
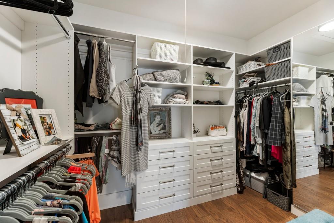
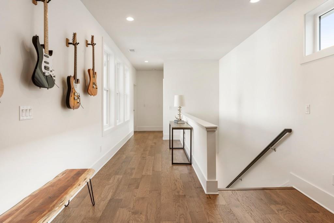
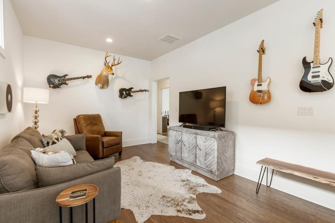
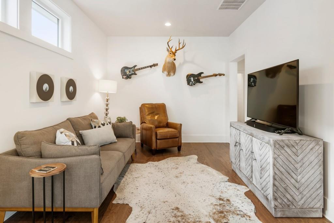
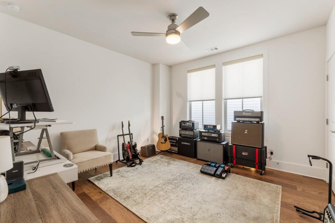
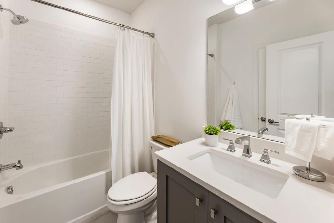
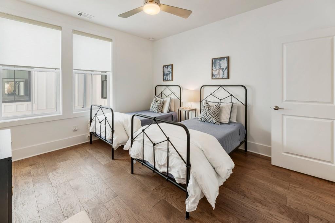
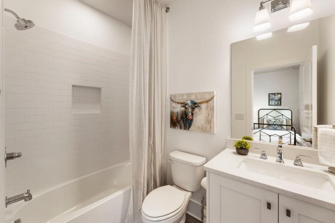
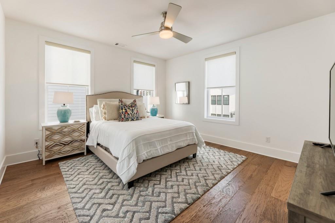
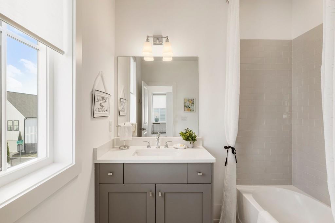
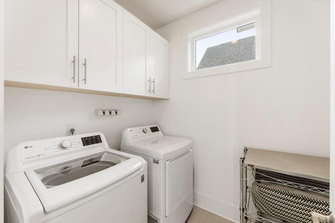
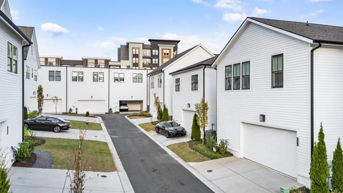
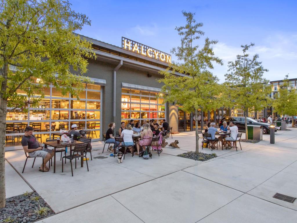
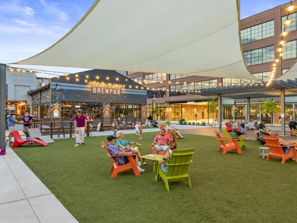
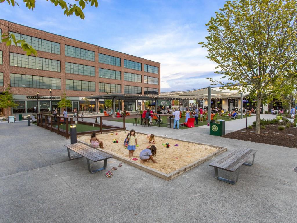
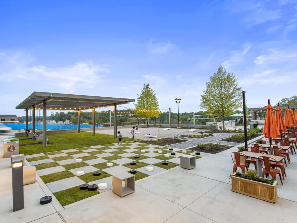
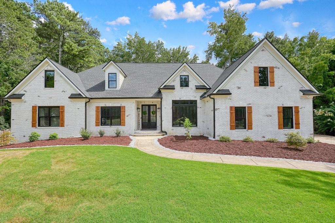
 MLS# 406303006
MLS# 406303006 