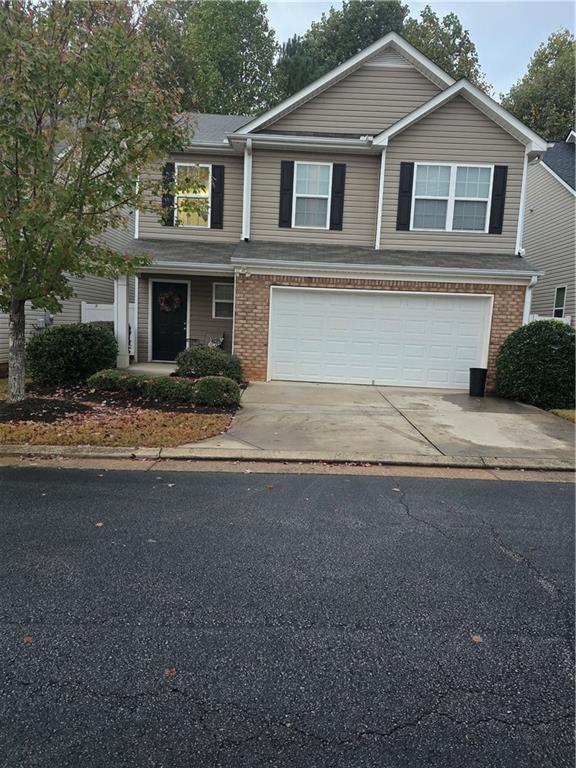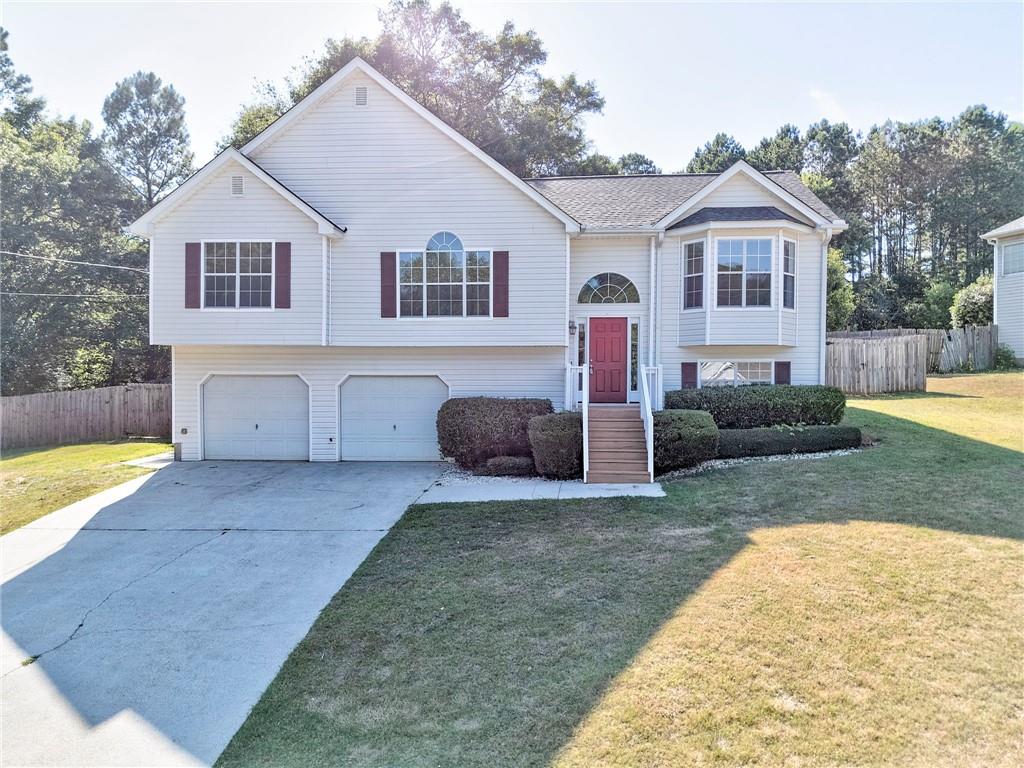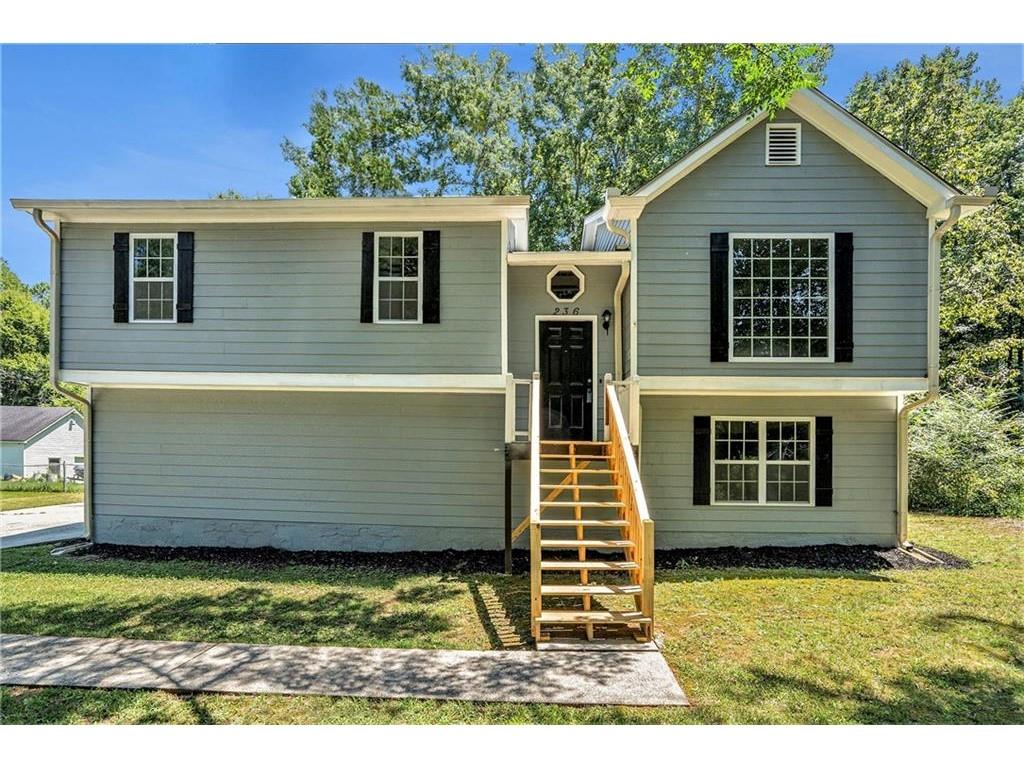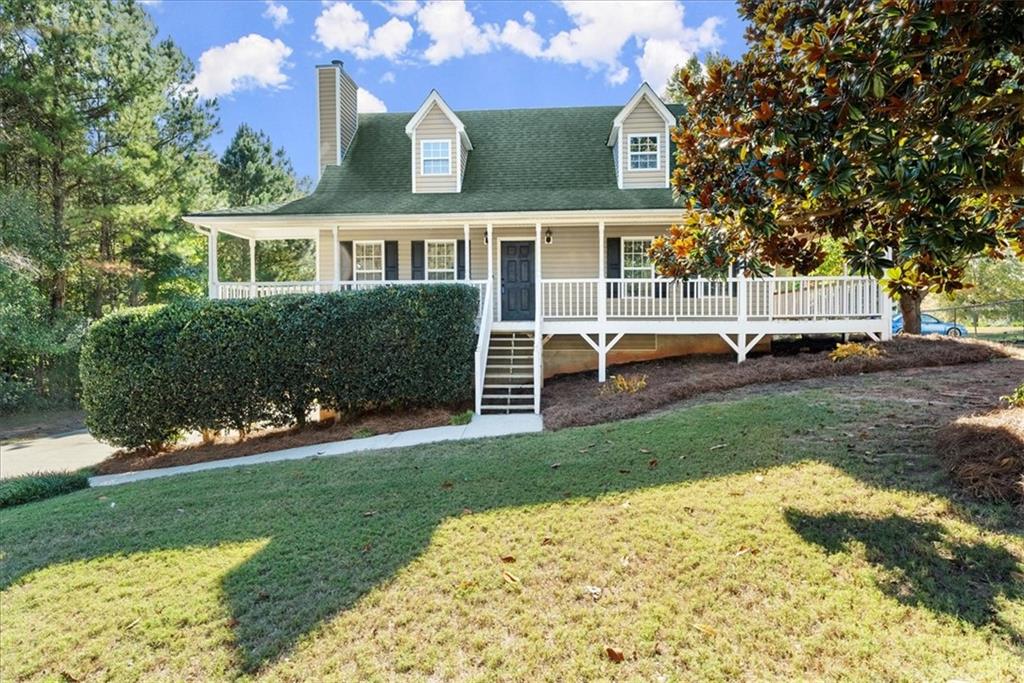Viewing Listing MLS# 410960507
Dallas, GA 30132
- 3Beds
- 2Full Baths
- 1Half Baths
- N/A SqFt
- 2005Year Built
- 0.09Acres
- MLS# 410960507
- Residential
- Single Family Residence
- Active
- Approx Time on MarketN/A
- AreaN/A
- CountyPaulding - GA
- Subdivision Cottage Cove
Overview
This updated 3/2.5 home is move in ready. From the kitchen with waterfall quartz counters, new cabinets, solid quartz backslash and under cabinet lighting to the newer flooring, updated bathrooms new roof, new water heater this house will amaze you at below $400k. Step in and find smooth tall ceilings and open floor plan. The kitchen features things not generally found at this price point. i.e. quartz, new cabinets, under cabinet lighting. The eat in kitchen also a breakfast bar. The great room provides plenty of room for a family to share time and watch TV or enjoy a fire. The owners retreat is located on the main level and has plenty of room for a King bed. The owners retreat walk in closet has a closest organizer which expands is abilty to hold the owners clothes and shoes. Also, on the main level you will find a half bath and laundry room. Upstairs are two very nice size bedrooms, full bath as well as loft area that could be used in so many ways. The fenced back yard feathers raised garden bed, water feature and patio for grilling. The two-car garage offer additional storage area. Do not sit on this one.
Association Fees / Info
Hoa: Yes
Hoa Fees Frequency: Annually
Hoa Fees: 960
Community Features: Pool, Street Lights, Tennis Court(s), Homeowners Assoc
Hoa Fees Frequency: Annually
Bathroom Info
Main Bathroom Level: 1
Halfbaths: 1
Total Baths: 3.00
Fullbaths: 2
Room Bedroom Features: Master on Main
Bedroom Info
Beds: 3
Building Info
Habitable Residence: No
Business Info
Equipment: None
Exterior Features
Fence: Back Yard
Patio and Porch: Patio
Exterior Features: Garden
Road Surface Type: Asphalt
Pool Private: No
County: Paulding - GA
Acres: 0.09
Pool Desc: None
Fees / Restrictions
Financial
Original Price: $310,000
Owner Financing: No
Garage / Parking
Parking Features: Attached, Garage, Kitchen Level
Green / Env Info
Green Energy Generation: None
Handicap
Accessibility Features: None
Interior Features
Security Ftr: Fire Alarm, Security System Owned, Smoke Detector(s)
Fireplace Features: Factory Built, Family Room, Great Room
Levels: Two
Appliances: Dishwasher, Gas Range, Gas Water Heater, Microwave
Laundry Features: In Hall, Laundry Room, Mud Room
Interior Features: Entrance Foyer, High Ceilings 10 ft Main, Low Flow Plumbing Fixtures
Flooring: Carpet, Hardwood
Spa Features: None
Lot Info
Lot Size Source: Owner
Lot Features: Back Yard, Private
Lot Size: 40x99x100x39
Misc
Property Attached: No
Home Warranty: No
Open House
Other
Other Structures: None
Property Info
Construction Materials: Stone, Vinyl Siding
Year Built: 2,005
Property Condition: Updated/Remodeled
Roof: Composition
Property Type: Residential Detached
Style: Traditional
Rental Info
Land Lease: No
Room Info
Kitchen Features: Breakfast Bar, Cabinets Stain, Eat-in Kitchen, Pantry, Stone Counters, View to Family Room
Room Master Bathroom Features: Tub/Shower Combo
Room Dining Room Features: None
Special Features
Green Features: Appliances, Insulation, Thermostat
Special Listing Conditions: None
Special Circumstances: None
Sqft Info
Building Area Total: 2030
Building Area Source: Owner
Tax Info
Tax Amount Annual: 2381
Tax Year: 2,023
Unit Info
Utilities / Hvac
Cool System: Ceiling Fan(s), Central Air
Electric: 110 Volts
Heating: Central, Natural Gas
Utilities: Cable Available, Natural Gas Available, Phone Available, Underground Utilities
Sewer: Public Sewer
Waterfront / Water
Water Body Name: None
Water Source: Private
Waterfront Features: None
Directions
Please use GPSListing Provided courtesy of Bhgre Metro Brokers
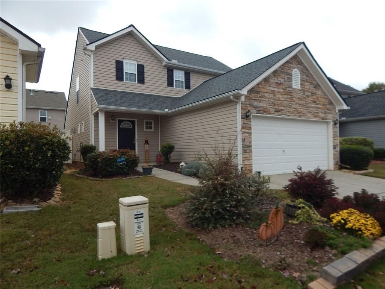
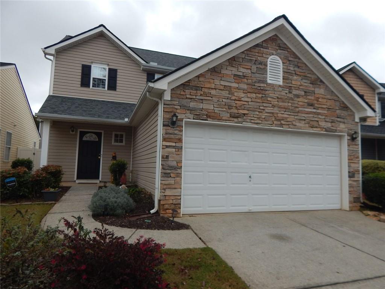
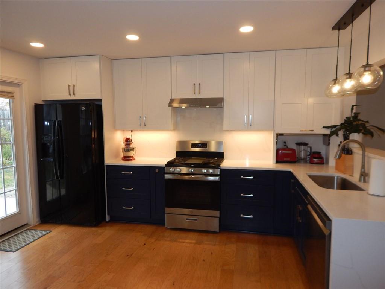
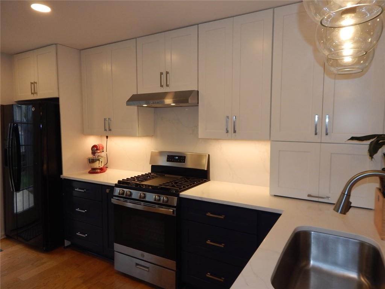
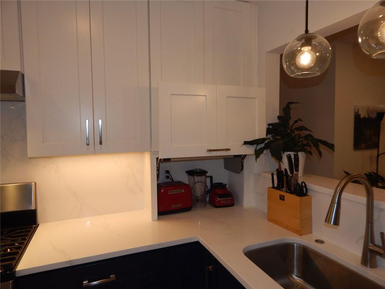
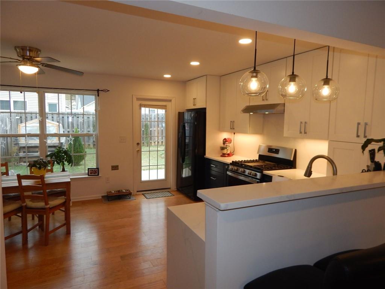
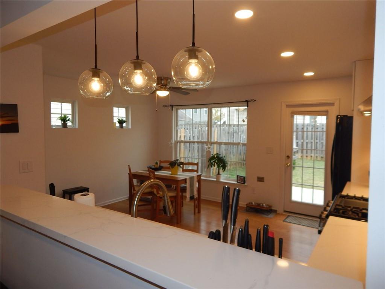
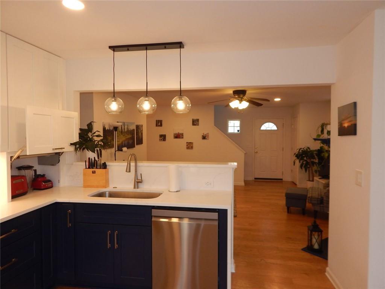
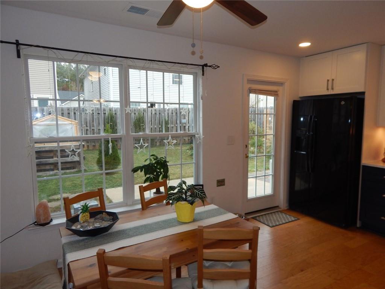
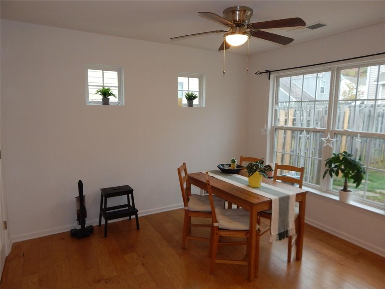
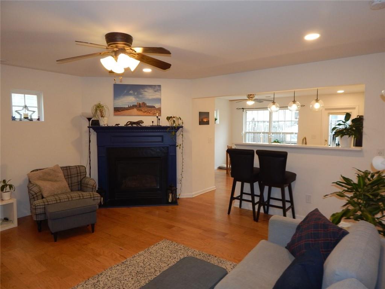
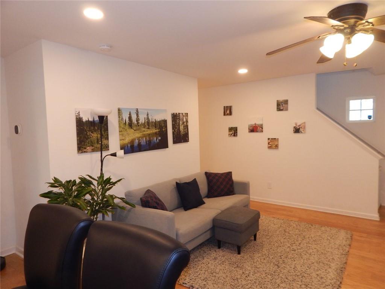
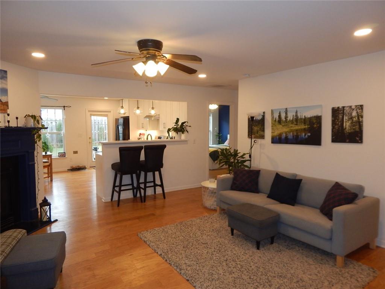
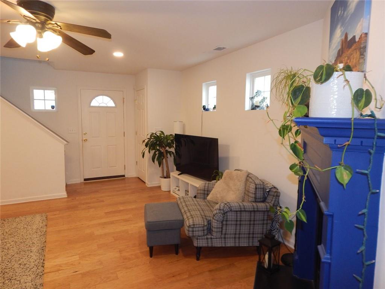
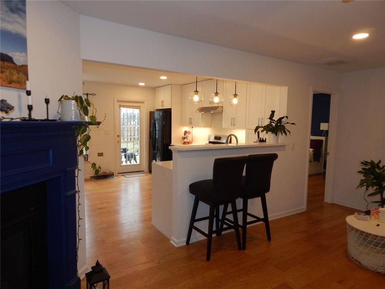
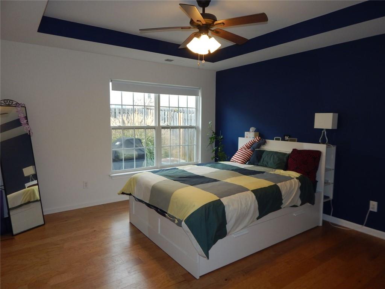
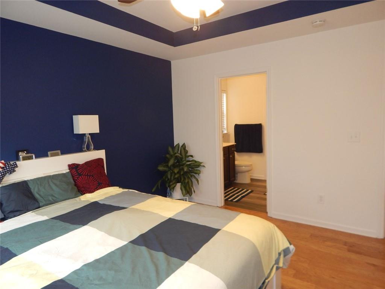
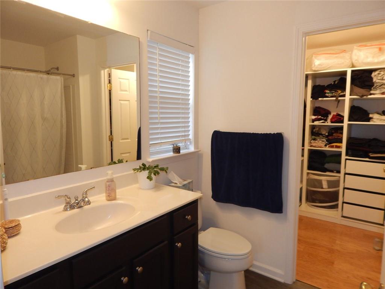
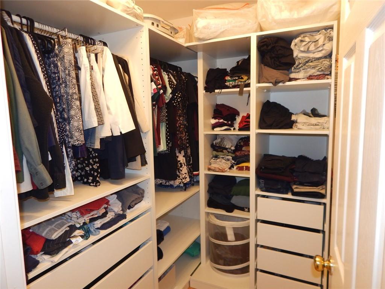
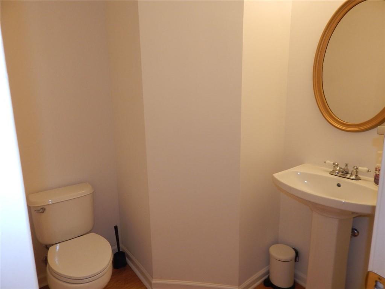
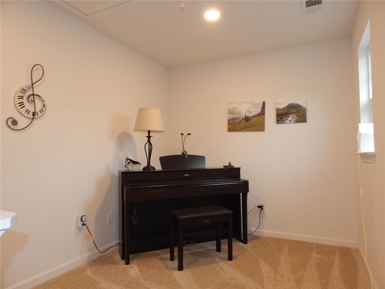
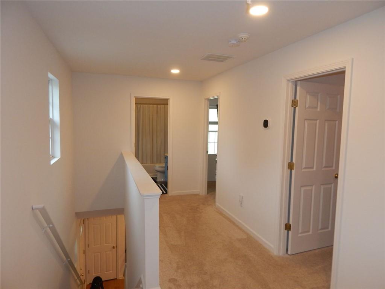
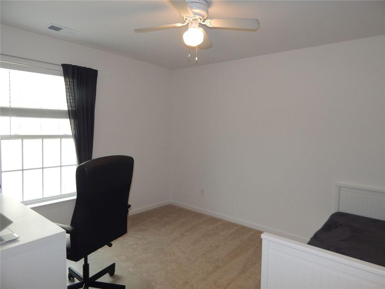
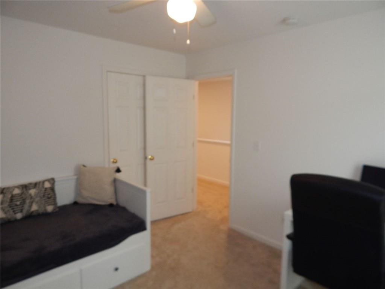
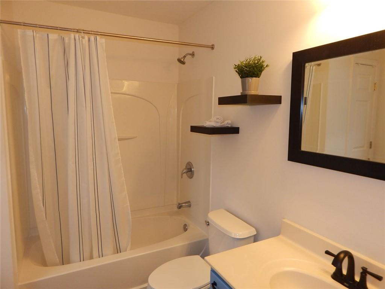
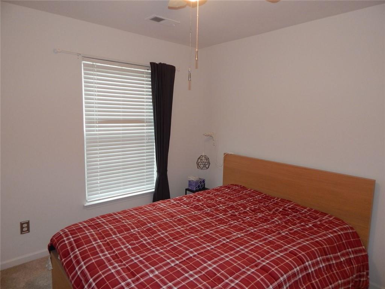
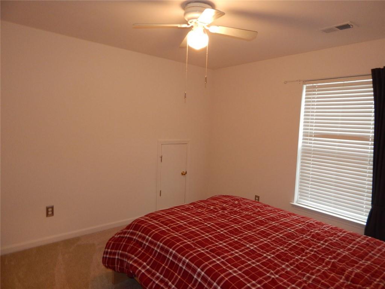
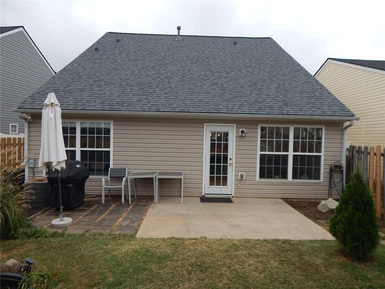
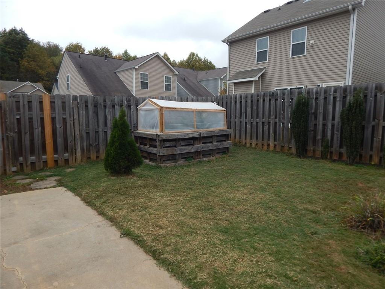
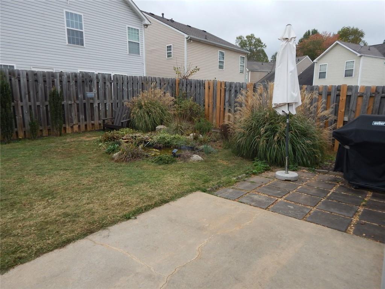
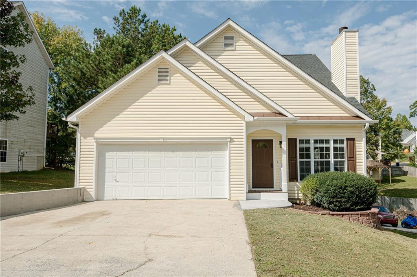
 MLS# 410708981
MLS# 410708981 