Viewing Listing MLS# 410928916
Braselton, GA 30517
- 3Beds
- 3Full Baths
- 1Half Baths
- N/A SqFt
- 2024Year Built
- 0.27Acres
- MLS# 410928916
- Residential
- Single Family Residence
- Active
- Approx Time on Market9 days
- AreaN/A
- CountyGwinnett - GA
- Subdivision Chateau Elan
Overview
NEVER OCCUPIED! SELLERS CANNOT MOVE INTO THEIR DREAM HOME! Their loss is your incredible FIND! This Profile Signature Homes beauty is like walking into a magazine! Every inch of it exudes quality and class. HARD-T0-Find RANCH! One of the VERY LAST opportunites to purchase a new home in the Brookstone Village section of pretigious Chateau Elan. Great back yard...level and perfect for a future pool. Absolute DREAM KITCHEN has designer quartz counterops and backsplash, Wolf and SubZero appliances, custom cabinetry, floating shelves with lighting, under cabinet lighting on upper and lower cabinets, and walk-in pantry with appliance bar and pull-outs. Volume ceilings with beams and/or inlaid wood detail in the huge family room, the informal dining room, and study with French doors. Master suite has access to lovely, covered porch with linear fireplace and Trex flooring. Master bathroom includes a ""designer"" toilet that has too many features to mention here. All bathrooms and laundry room have quartz countertops. 8' doors and real hardwood floors throughout. Statement light fixtures throughout. Terrace level is heated and cooled with separate system inscluding all ductwork and trim-outs. Concrete floors are sealed and look ""finished"". Large patio off terrace level. Terrace level is plumbed for a full bath and a bar. PELLA windows and slider doors. Spray foam insulation. HOA fees include year-round lawn maintenace. Swim and tennis fee includes access to the Sports Club with a full gym, indoor basketball and pickelball courts, fitness classes, sports field, playgound, etc. Brookstone Village enjoys EASY access to Friendship Road via the new resident's gate on Thompson Mill Rd. Drive your golf cart to Chick Fil A, Starbucks, grocery stores, restaurants, etc. on the Life Paths outside the gates.
Association Fees / Info
Hoa: Yes
Hoa Fees Frequency: Annually
Hoa Fees: 4155
Community Features: Dog Park, Fitness Center, Gated, Golf, Playground, Pool, Sidewalks, Street Lights
Hoa Fees Frequency: Annually
Association Fee Includes: Maintenance Grounds
Bathroom Info
Main Bathroom Level: 3
Halfbaths: 1
Total Baths: 4.00
Fullbaths: 3
Room Bedroom Features: Master on Main, Other
Bedroom Info
Beds: 3
Building Info
Habitable Residence: No
Business Info
Equipment: Irrigation Equipment
Exterior Features
Fence: None
Patio and Porch: Front Porch, Patio, Rear Porch
Exterior Features: Rain Gutters
Road Surface Type: Paved
Pool Private: No
County: Gwinnett - GA
Acres: 0.27
Pool Desc: None
Fees / Restrictions
Financial
Original Price: $1,274,800
Owner Financing: No
Garage / Parking
Parking Features: Garage, Garage Door Opener, Garage Faces Side, Level Driveway
Green / Env Info
Green Energy Generation: None
Handicap
Accessibility Features: None
Interior Features
Security Ftr: Security Gate, Security System Owned, Smoke Detector(s)
Fireplace Features: Decorative, Family Room, Outside
Levels: Two
Appliances: Dishwasher, Disposal, Double Oven, Gas Cooktop, Microwave, Range Hood, Refrigerator, Tankless Water Heater
Laundry Features: Main Level, Upper Level
Interior Features: Entrance Foyer 2 Story, High Ceilings 10 ft Main, Low Flow Plumbing Fixtures, Walk-In Closet(s)
Flooring: Ceramic Tile, Hardwood
Spa Features: None
Lot Info
Lot Size Source: Public Records
Lot Features: Level
Lot Size: 64x192x66x181
Misc
Property Attached: No
Home Warranty: Yes
Open House
Other
Other Structures: None
Property Info
Construction Materials: Brick, Brick 4 Sides
Year Built: 2,024
Builders Name: Profile Signature Homes, LLC
Property Condition: New Construction
Roof: Composition
Property Type: Residential Detached
Style: French Provincial
Rental Info
Land Lease: No
Room Info
Kitchen Features: Cabinets Stain, Cabinets White, Kitchen Island, Pantry Walk-In, Stone Counters, View to Family Room, Other
Room Master Bathroom Features: Double Vanity,Separate Tub/Shower,Other
Room Dining Room Features: Open Concept
Special Features
Green Features: None
Special Listing Conditions: None
Special Circumstances: None
Sqft Info
Building Area Total: 3000
Building Area Source: Builder
Tax Info
Tax Amount Annual: 1412
Tax Year: 2,023
Tax Parcel Letter: R3006A-208
Unit Info
Utilities / Hvac
Cool System: Ceiling Fan(s), Electric, Zoned
Electric: 220 Volts
Heating: Forced Air, Heat Pump, Natural Gas, Zoned
Utilities: Cable Available, Electricity Available, Natural Gas Available, Phone Available, Sewer Available, Water Available
Sewer: Public Sewer
Waterfront / Water
Water Body Name: None
Water Source: Public
Waterfront Features: None
Directions
Use the main gate on Thompson Mill Rod. Show your business card. Your clients need to be with you or following you.Listing Provided courtesy of Chateau Elan Realty
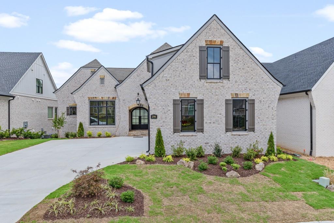
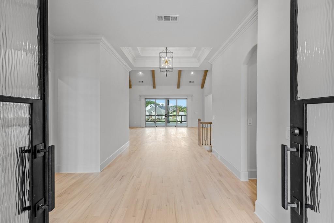
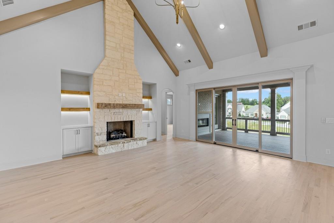
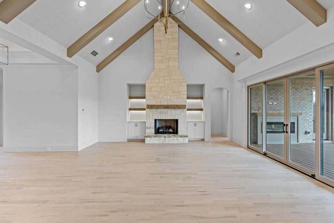
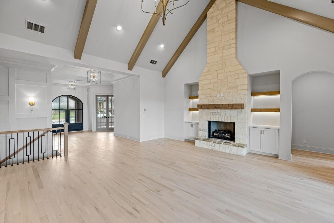
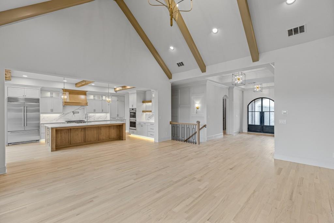
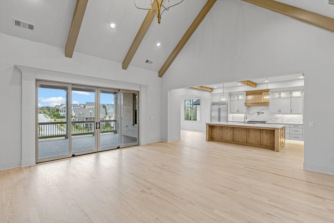
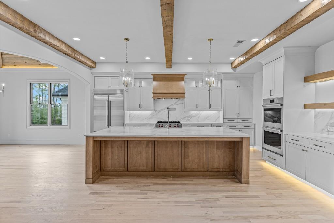
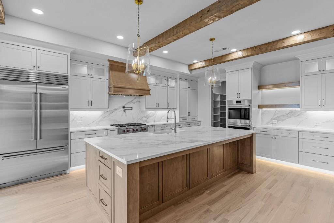
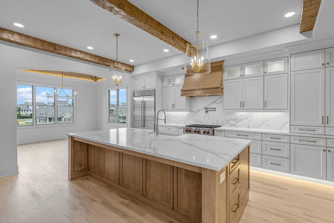
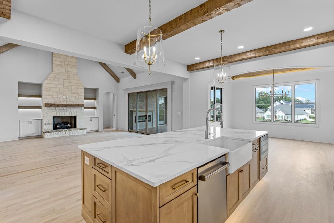
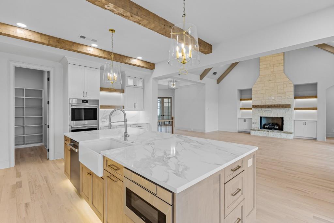
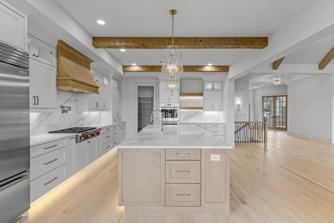
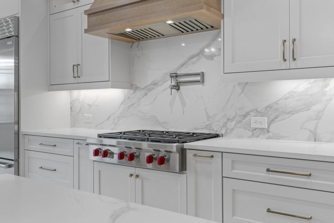
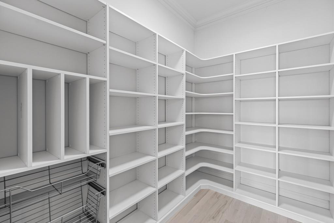
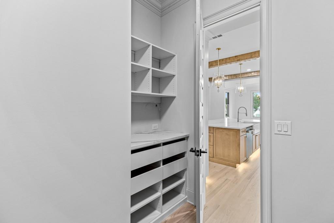
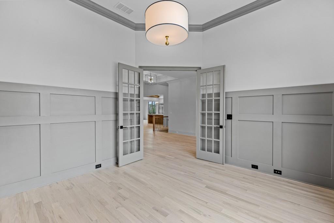
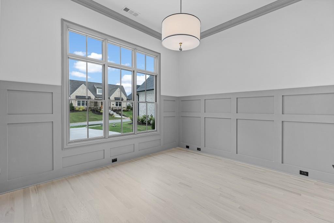
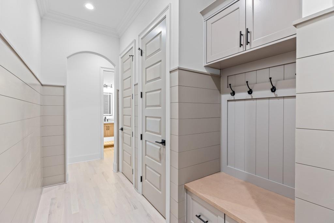
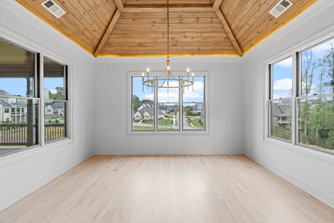
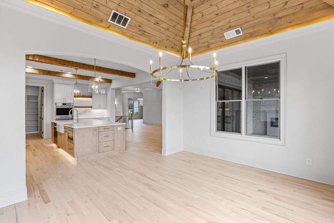
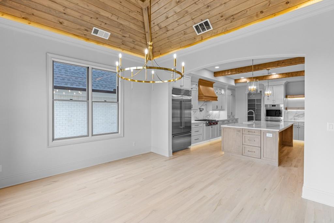
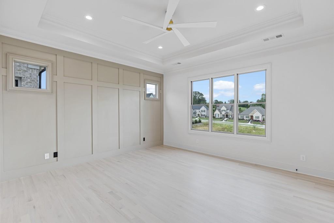
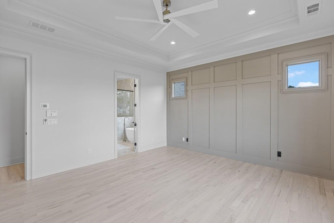
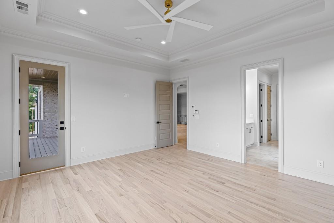
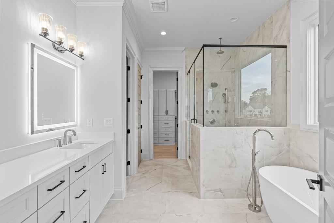
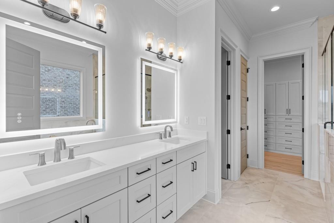
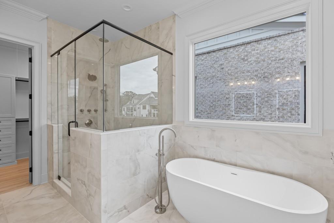
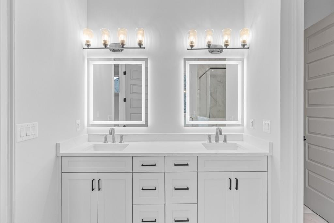
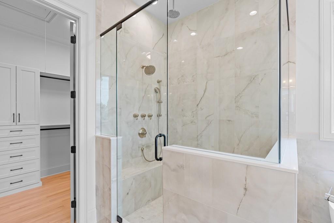
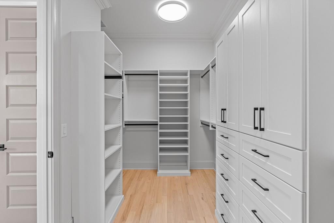
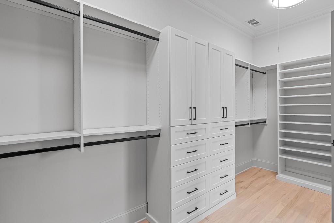
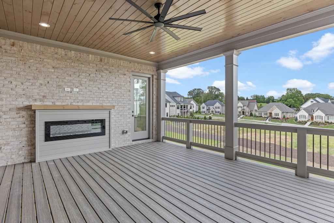
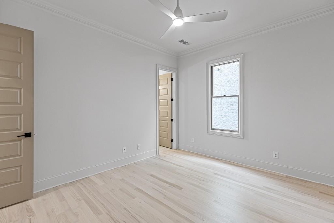
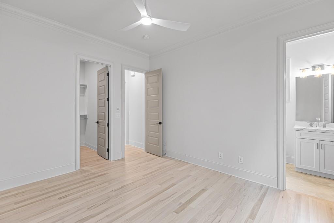
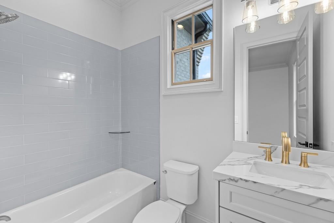
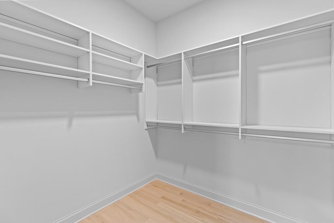
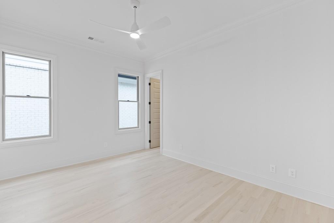
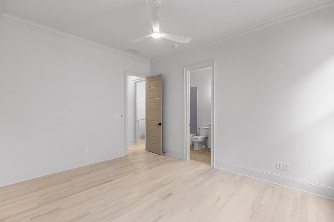
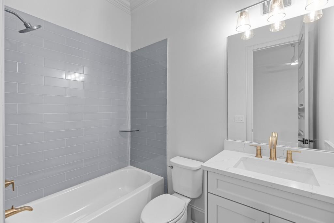
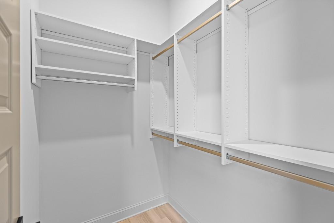
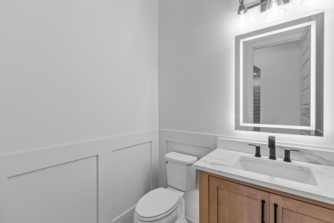
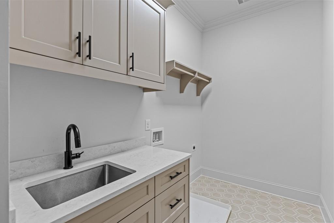
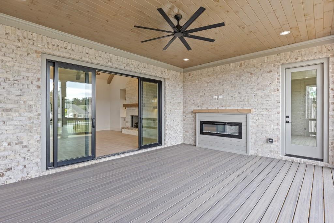
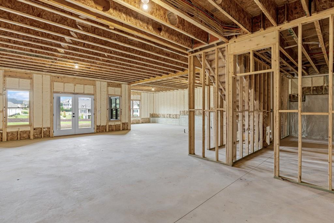
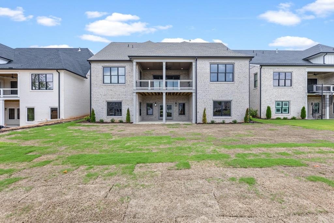

 MLS# 368903307
MLS# 368903307