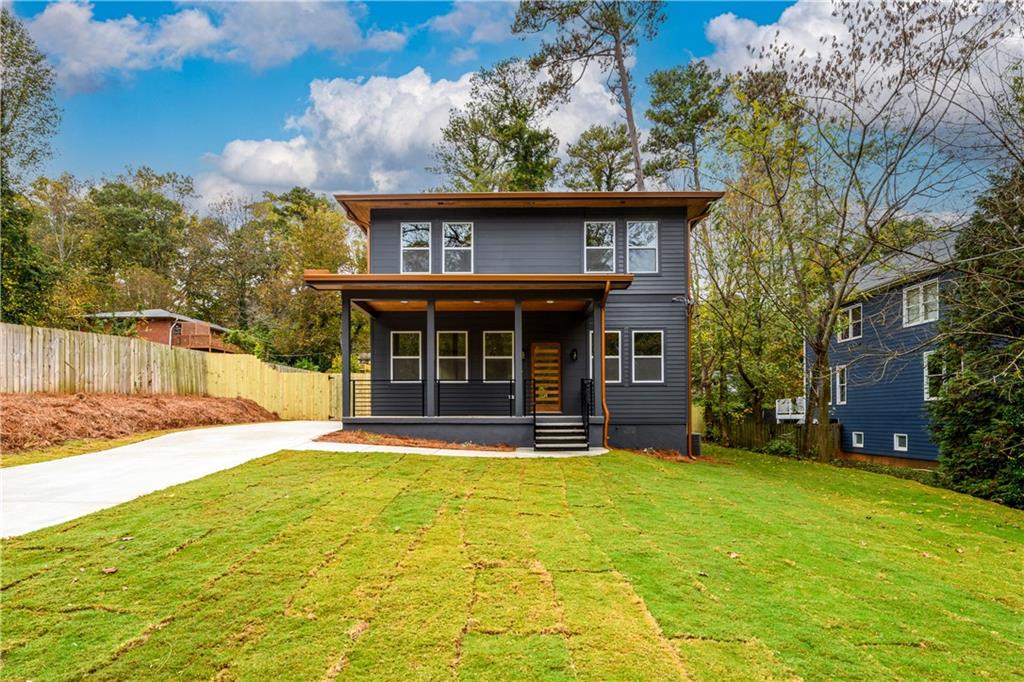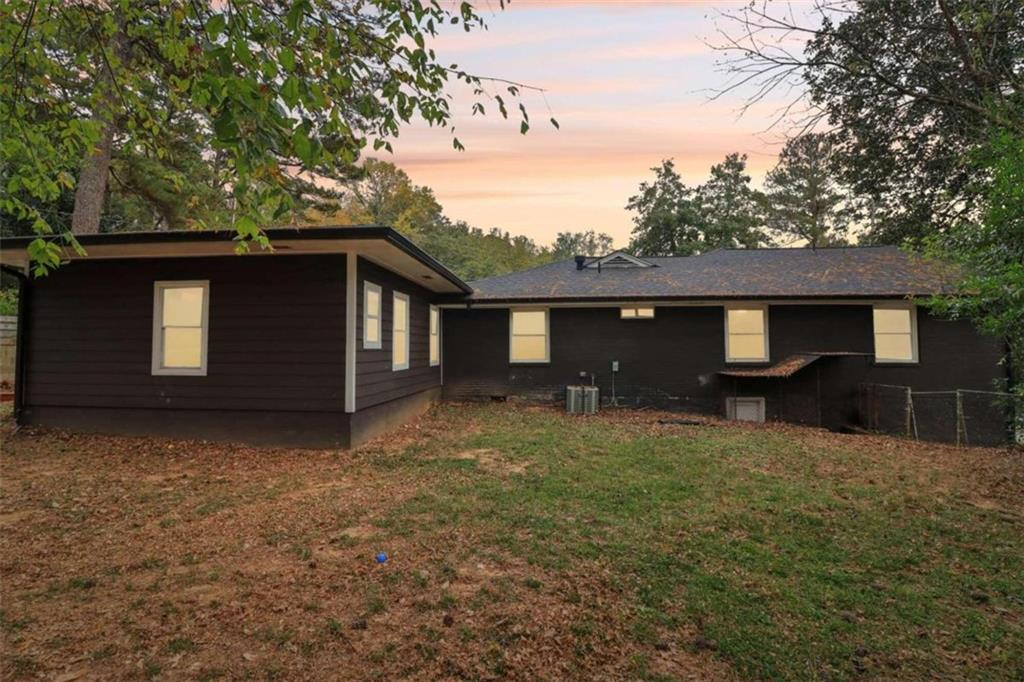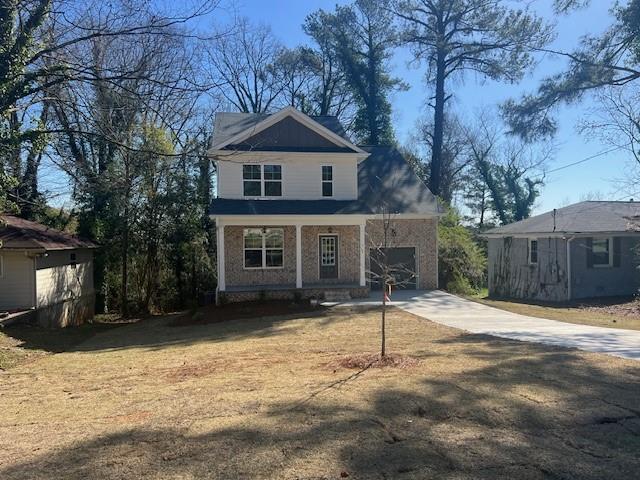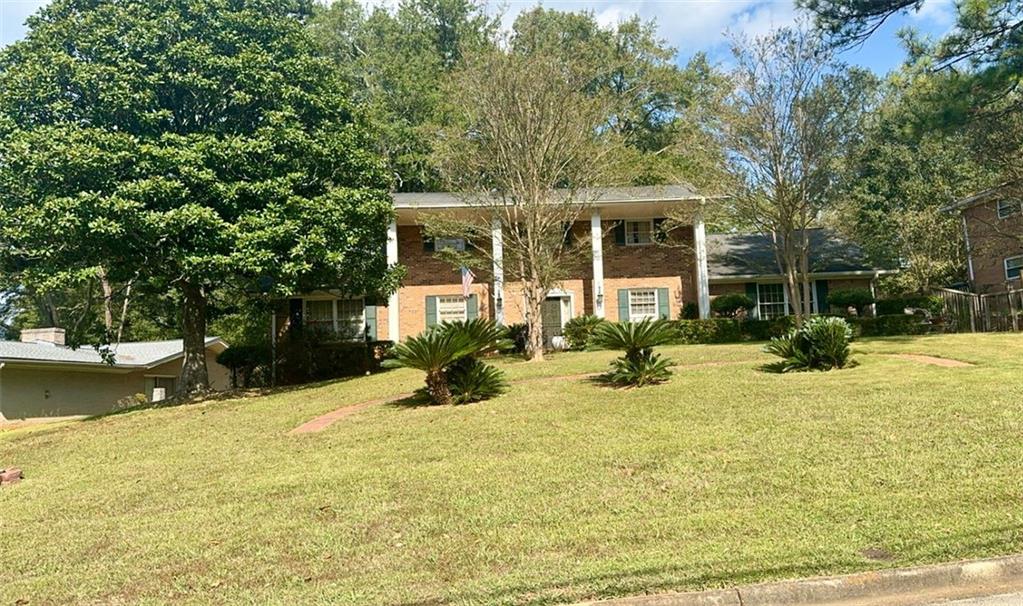Viewing Listing MLS# 410925943
Decatur, GA 30032
- 4Beds
- 2Full Baths
- N/AHalf Baths
- N/A SqFt
- 1960Year Built
- 0.90Acres
- MLS# 410925943
- Residential
- Single Family Residence
- Active
- Approx Time on Market5 days
- AreaN/A
- CountyDekalb - GA
- Subdivision Thomas Sub Sec 1
Overview
Welcome to this beautifully remodeled 1960s ranch, a stunning fusion of classic charm and modern updates on a spacious corner lot. With four bedrooms, two bathrooms, and nearly half an acre, this full-brick home offers ample space and ultimate peace of mind thanks to comprehensive 2024 updates, including brand-new HVAC units and ducts, roof, plumbing, electrical, water heater, and a complete rebuild from the joists up.Inside, a fresh, open floor plan flows effortlessly, filled with natural light to showcase each meticulous upgrade. The spacious owners suite offers a private retreat with direct access to the wrap-around deck, creating a seamless indoor-outdoor experience perfect for morning coffee or evening relaxation. The gourmet kitchen and cozy living spaces have been thoughtfully designed to be the heart of the home. The convenience of a two-car garage in the back adds to the practicality, while the large corner lot provides privacy and plenty of outdoor space.This home is ideally situated in a highly desirable location, close to major highways and just minutes away from downtown Atlanta, Decatur, East Lake, and East Atlanta. Enjoy nearby shopping, popular restaurants, and everything else this vibrant area has to offer.
Association Fees / Info
Hoa: No
Community Features: Public Transportation
Bathroom Info
Main Bathroom Level: 2
Total Baths: 2.00
Fullbaths: 2
Room Bedroom Features: Master on Main, Split Bedroom Plan
Bedroom Info
Beds: 4
Building Info
Habitable Residence: No
Business Info
Equipment: None
Exterior Features
Fence: None
Patio and Porch: Deck, Wrap Around
Exterior Features: Private Yard
Road Surface Type: Paved
Pool Private: No
County: Dekalb - GA
Acres: 0.90
Pool Desc: None
Fees / Restrictions
Financial
Original Price: $499,000
Owner Financing: No
Garage / Parking
Parking Features: Garage, Detached, Level Driveway
Green / Env Info
Green Energy Generation: None
Handicap
Accessibility Features: None
Interior Features
Security Ftr: Carbon Monoxide Detector(s), Smoke Detector(s)
Fireplace Features: Brick, Master Bedroom
Levels: One
Appliances: Dishwasher, Gas Range, Refrigerator, Gas Water Heater, Gas Oven
Laundry Features: In Hall
Interior Features: Other
Flooring: Luxury Vinyl, Tile
Spa Features: None
Lot Info
Lot Size Source: Public Records
Lot Features: Back Yard, Front Yard, Private, Corner Lot
Lot Size: 196x196x199x185
Misc
Property Attached: No
Home Warranty: No
Open House
Other
Other Structures: Garage(s)
Property Info
Construction Materials: Brick
Year Built: 1,960
Property Condition: Updated/Remodeled
Roof: Shingle, Composition
Property Type: Residential Detached
Style: Ranch
Rental Info
Land Lease: No
Room Info
Kitchen Features: Breakfast Bar, Cabinets White, Solid Surface Counters, Kitchen Island, View to Family Room
Room Master Bathroom Features: Shower Only
Room Dining Room Features: Open Concept
Special Features
Green Features: None
Special Listing Conditions: None
Special Circumstances: None
Sqft Info
Building Area Total: 1666
Building Area Source: Public Records
Tax Info
Tax Amount Annual: 2969
Tax Year: 2,023
Tax Parcel Letter: 15-172-10-034
Unit Info
Utilities / Hvac
Cool System: Central Air
Electric: Other
Heating: Natural Gas
Utilities: Electricity Available, Natural Gas Available, Sewer Available, Water Available
Sewer: Public Sewer
Waterfront / Water
Water Body Name: None
Water Source: Public
Waterfront Features: None
Directions
Follow McAfee Rd to W Starmount Way2 min (1.2 mi) Turn right onto McAfee Rd 1.2 mi Turn right onto W Starmount WayThe destination will be on the leftListing Provided courtesy of Bleu Real Estate
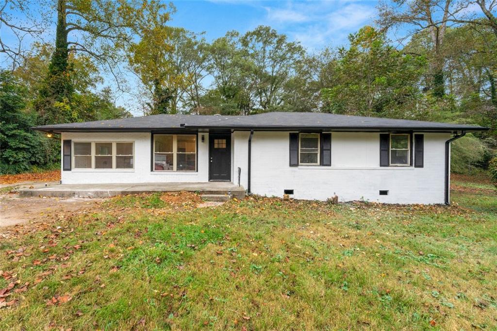
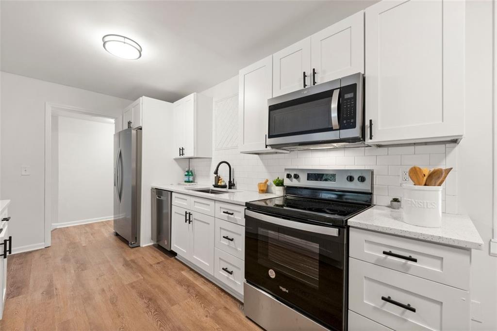
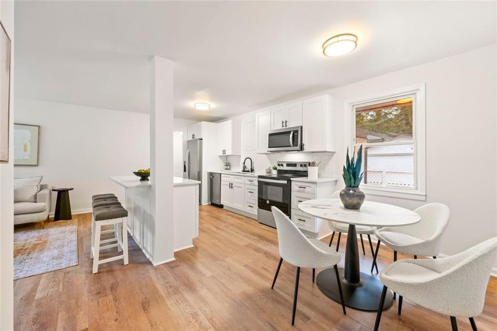
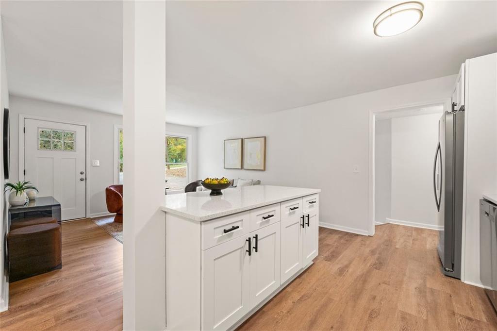
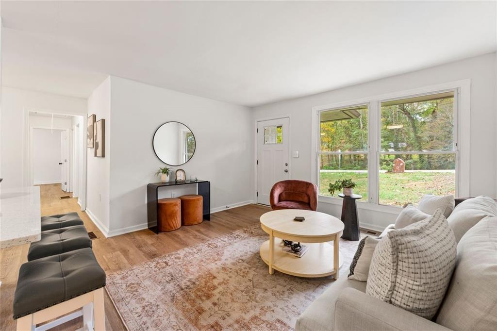
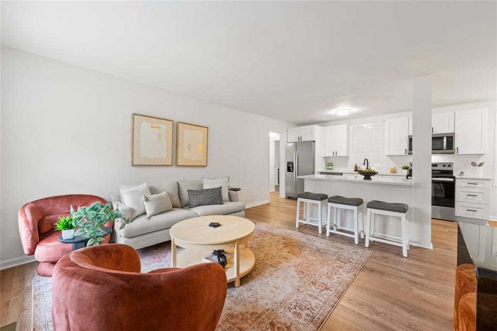
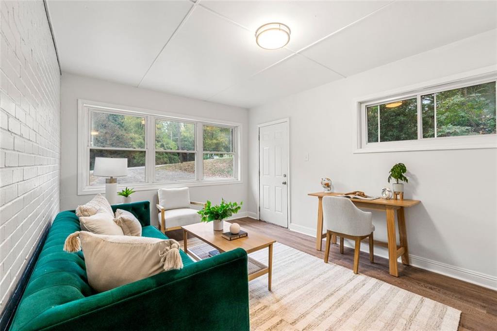
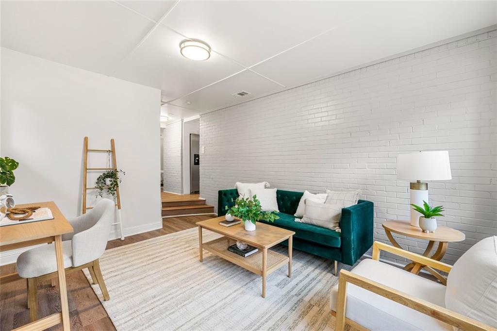
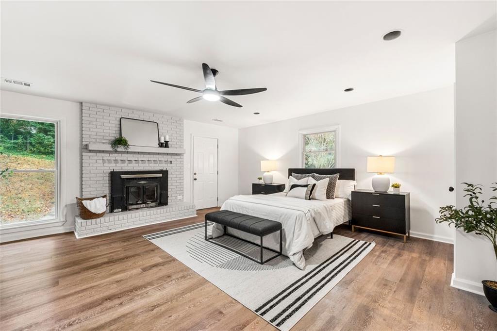
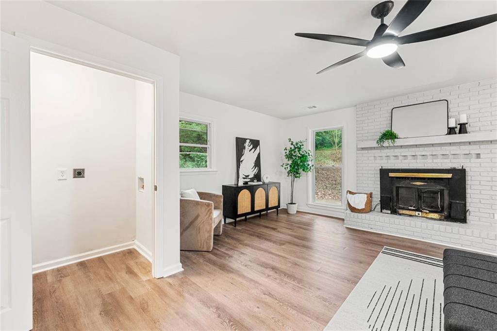
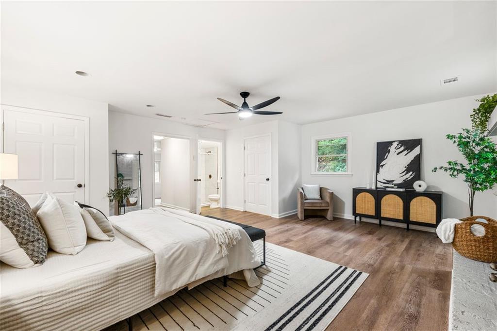
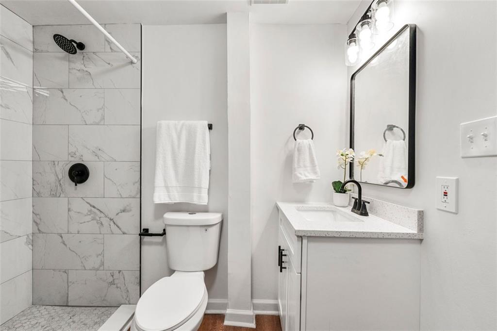
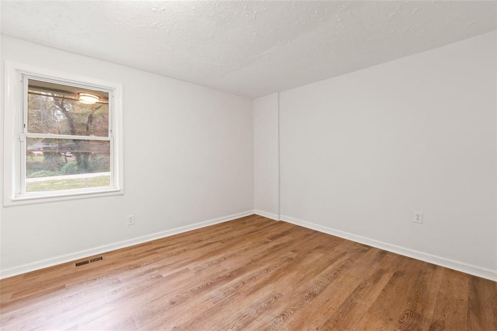
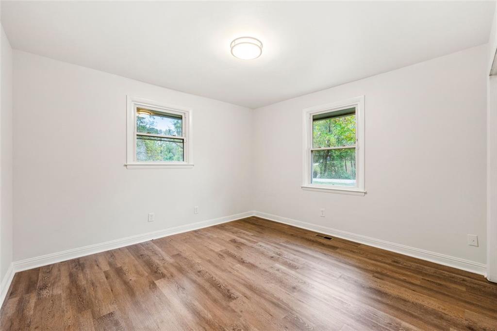
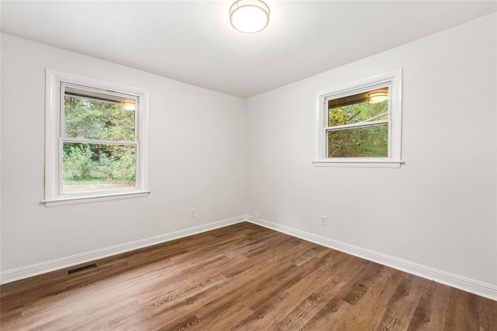
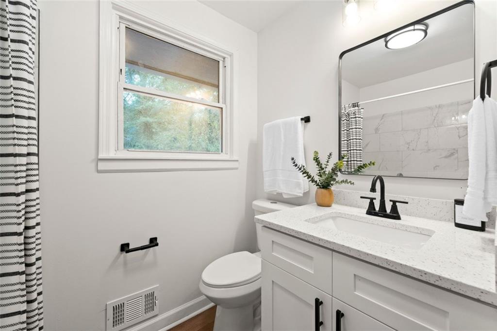
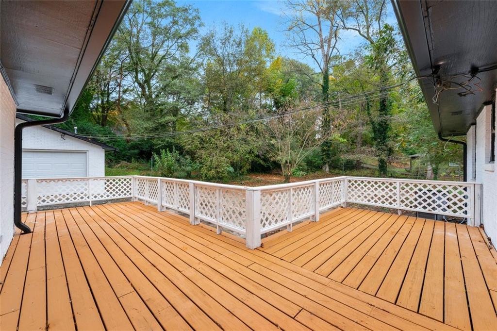
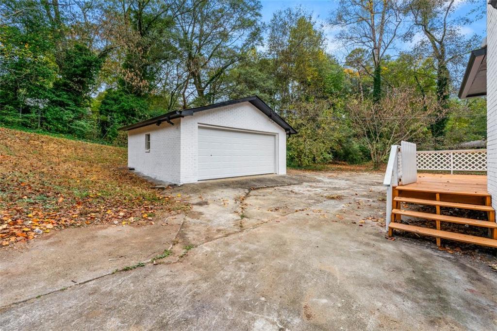
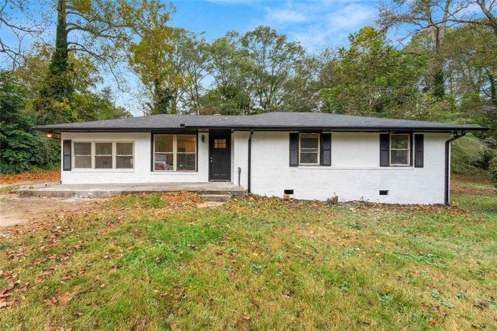
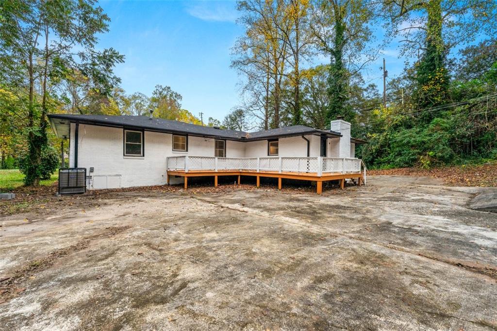
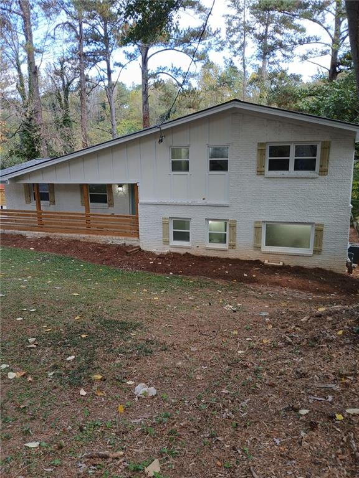
 MLS# 411105971
MLS# 411105971 