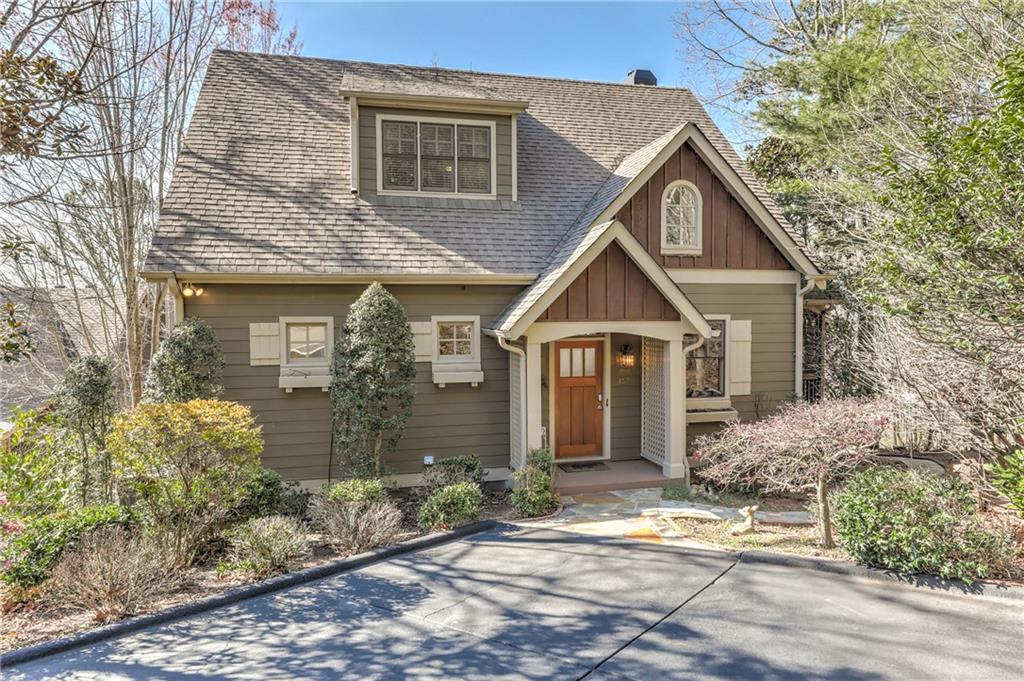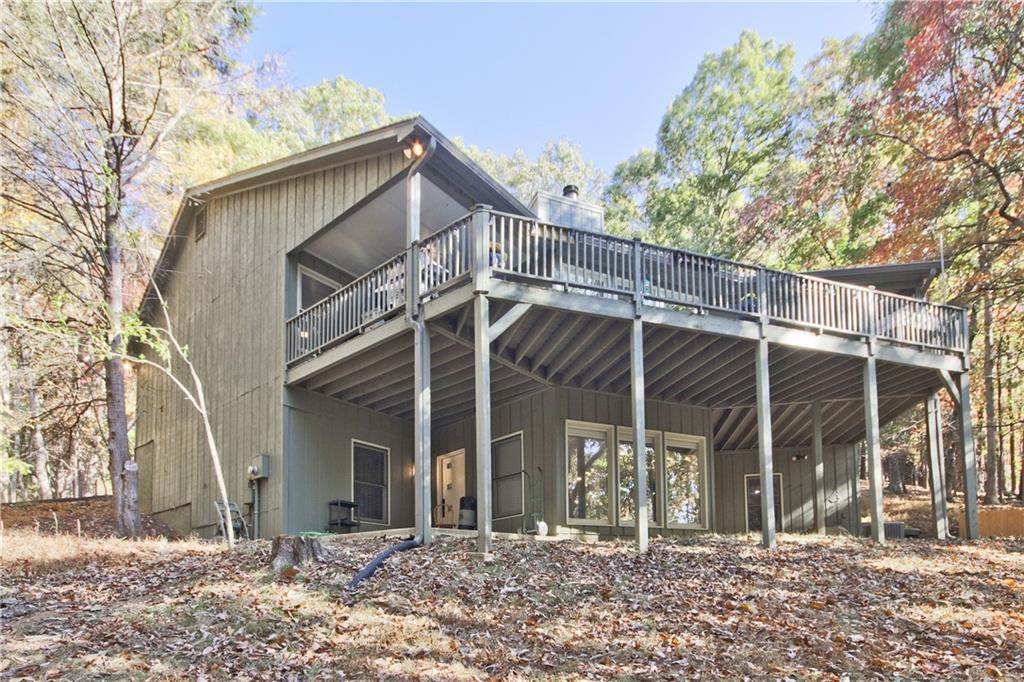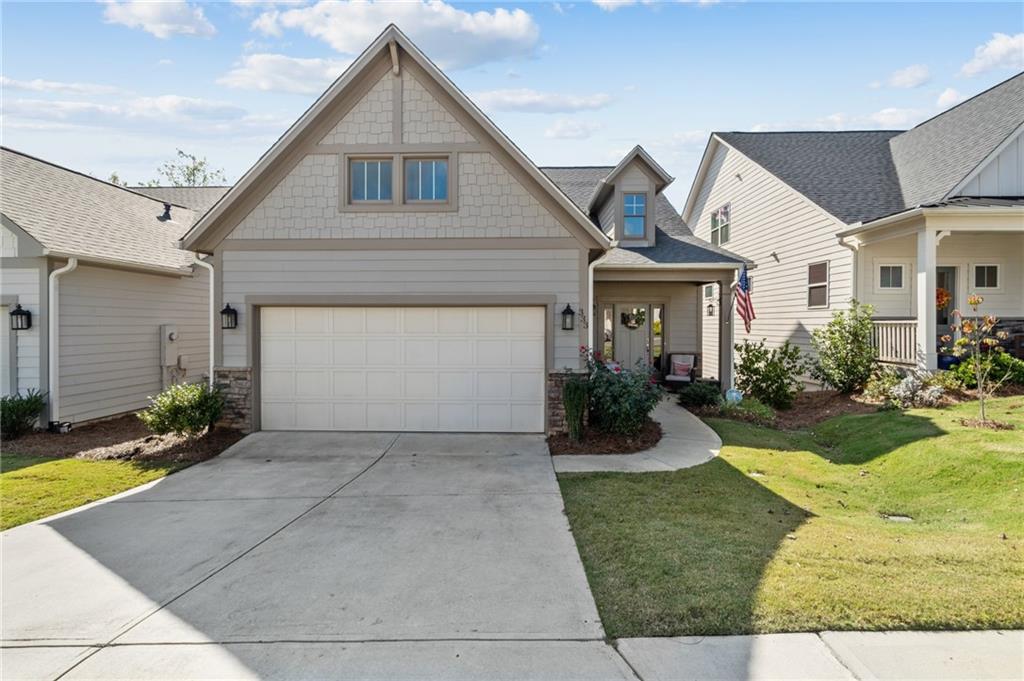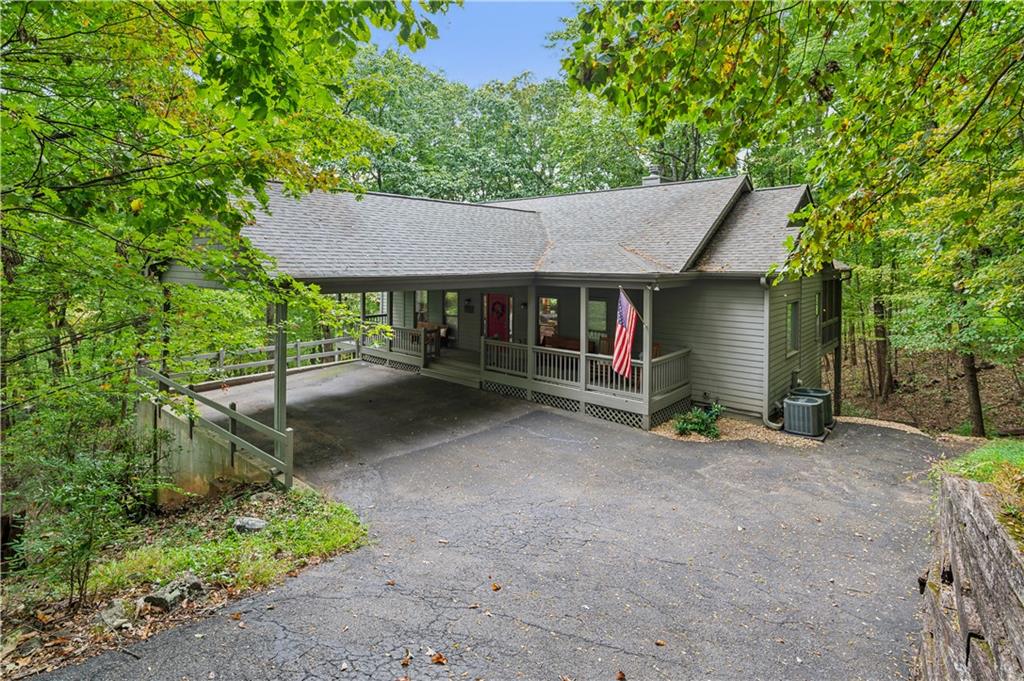Viewing Listing MLS# 410907958
Jasper, GA 30143
- 3Beds
- 2Full Baths
- 1Half Baths
- N/A SqFt
- 2024Year Built
- 3.02Acres
- MLS# 410907958
- Residential
- Single Family Residence
- Active
- Approx Time on Market14 days
- AreaN/A
- CountyPickens - GA
- Subdivision Salacoa Highlands
Overview
Tucked away in the Henderson Mountain area of Jasper is this stunning, custom, ranch style farmhouse on one of the largest lots in the neighborhood. With board and batten siding, cedar wrapped porch columns, LVP flooring throughout, custom lighting, quartz on all countertops, custom shelving in walk-in pantry and all bedroom closets, marble backsplash in the kitchen, shiplap accents, custom drop zone off the garage, barn doors, luxurious master ensuite bathroom complete with double vanities, custom shower and free standing soaker tub, outdoor gas hookups for your future grill and home generator - this home truly has it all! The unique and highly acclaimed floorplan is sure to be appreciated as you will notice the the spaces and unique features present are well appointed and functional! Outside you will realize the true oasis present with the privacy provided by your long paved driveway and mostly wooded 3.02 acres. Want to go fishing? Take a short 5 minute drive and arrive at the large community lake! This stunning home and property will bring to fruition your dream of home ownership!
Association Fees / Info
Hoa: Yes
Hoa Fees Frequency: Annually
Hoa Fees: 250
Community Features: Community Dock, Fishing, Homeowners Assoc, Lake
Bathroom Info
Main Bathroom Level: 2
Halfbaths: 1
Total Baths: 3.00
Fullbaths: 2
Room Bedroom Features: Master on Main, Split Bedroom Plan
Bedroom Info
Beds: 3
Building Info
Habitable Residence: No
Business Info
Equipment: None
Exterior Features
Fence: None
Patio and Porch: Covered, Patio, Rear Porch
Exterior Features: Private Entrance, Rain Gutters
Road Surface Type: Asphalt, Paved
Pool Private: No
County: Pickens - GA
Acres: 3.02
Pool Desc: None
Fees / Restrictions
Financial
Original Price: $540,000
Owner Financing: No
Garage / Parking
Parking Features: Attached, Covered, Driveway, Garage
Green / Env Info
Green Energy Generation: None
Handicap
Accessibility Features: None
Interior Features
Security Ftr: Carbon Monoxide Detector(s), Smoke Detector(s)
Fireplace Features: Brick, Gas Log, Gas Starter, Living Room, Ventless
Levels: One
Appliances: Dishwasher, Gas Range, Microwave, Refrigerator
Laundry Features: In Hall, Laundry Room, Main Level, Mud Room
Interior Features: Disappearing Attic Stairs, Double Vanity, High Ceilings 10 ft Main, Tray Ceiling(s), Walk-In Closet(s)
Flooring: Luxury Vinyl
Spa Features: None
Lot Info
Lot Size Source: See Remarks
Lot Features: Back Yard, Cleared, Front Yard, Landscaped, Level, Wooded
Lot Size: x
Misc
Property Attached: No
Home Warranty: Yes
Open House
Other
Other Structures: None
Property Info
Construction Materials: HardiPlank Type, Lap Siding
Year Built: 2,024
Property Condition: New Construction
Roof: Metal, Ridge Vents, Shingle
Property Type: Residential Detached
Style: Farmhouse, Ranch
Rental Info
Land Lease: No
Room Info
Kitchen Features: Cabinets White, Eat-in Kitchen, Kitchen Island, Pantry Walk-In, Solid Surface Counters, View to Family Room
Room Master Bathroom Features: Double Vanity,Separate Tub/Shower,Soaking Tub
Room Dining Room Features: Great Room,Open Concept
Special Features
Green Features: None
Special Listing Conditions: None
Special Circumstances: None
Sqft Info
Building Area Total: 1735
Building Area Source: Builder
Tax Info
Tax Amount Annual: 91
Tax Year: 2,023
Tax Parcel Letter: 056C-000-108-000
Unit Info
Utilities / Hvac
Cool System: Ceiling Fan(s), Central Air, Electric
Electric: 110 Volts, 220 Volts
Heating: Central, Electric
Utilities: Cable Available, Electricity Available, Underground Utilities
Sewer: Septic Tank
Waterfront / Water
Water Body Name: None
Water Source: Well
Waterfront Features: None
Directions
711 Turkey Trail is directly in front of this listing. Please use this address for GPS directions. SIP.Listing Provided courtesy of Anchor Real Estate Advisors, Llc
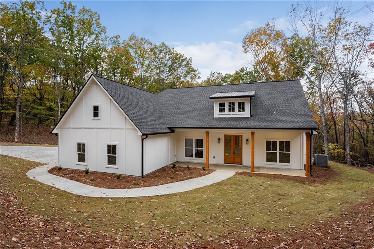
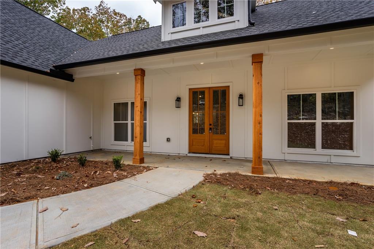
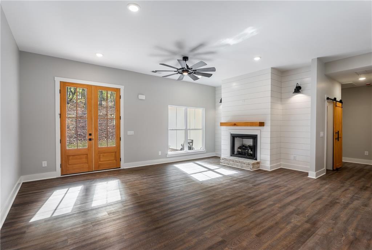
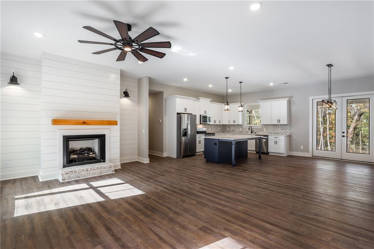
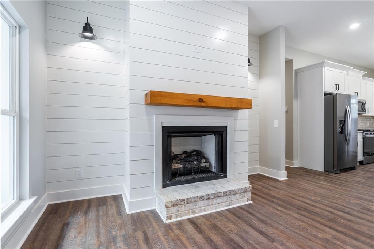
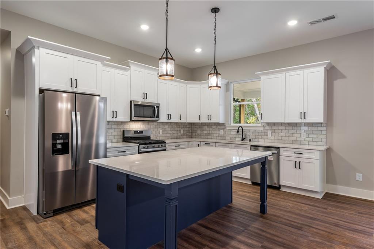
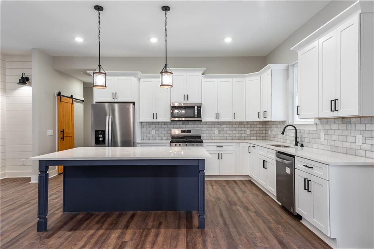
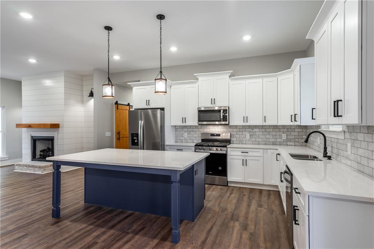
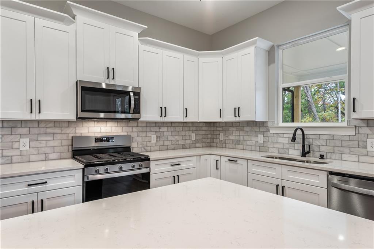
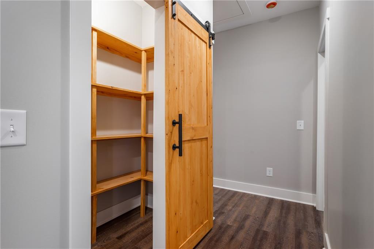
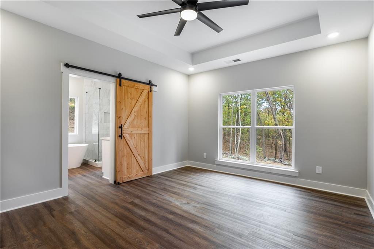
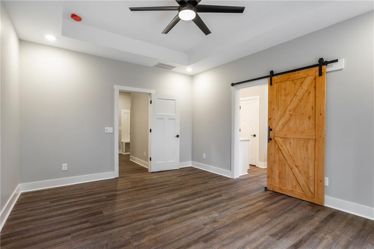
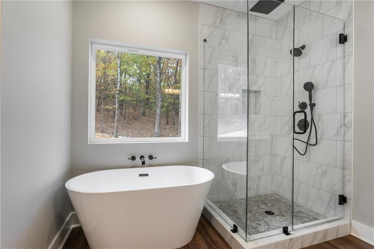
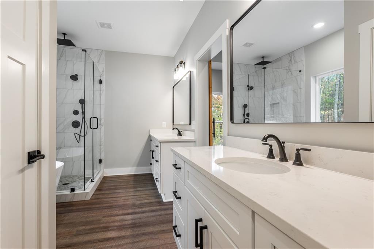
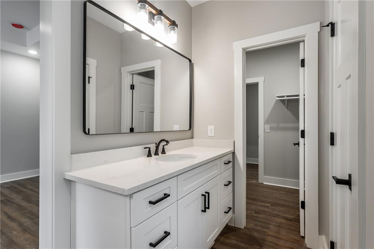
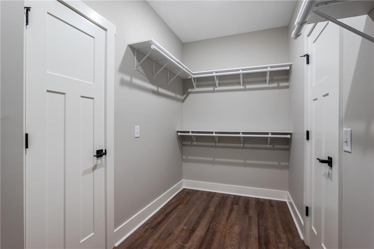
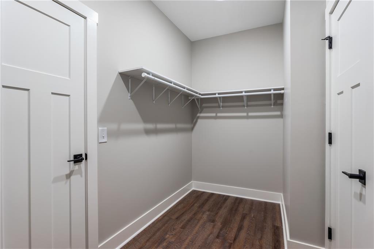
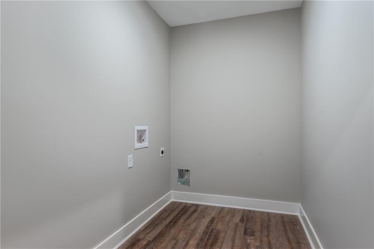
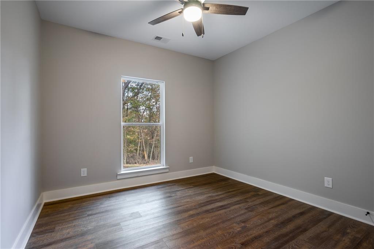
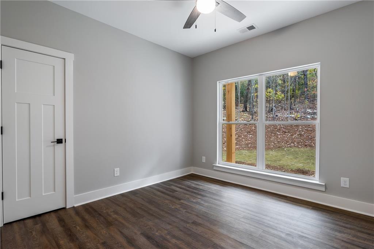
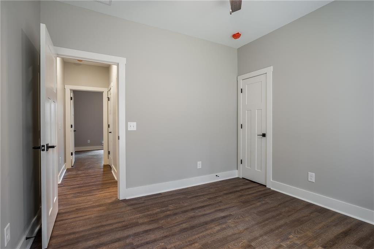
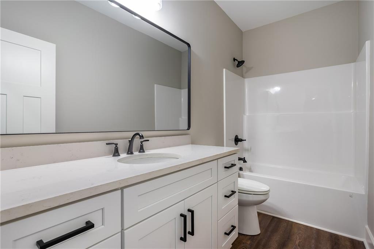
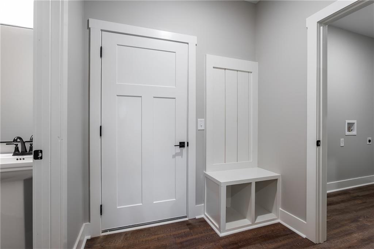
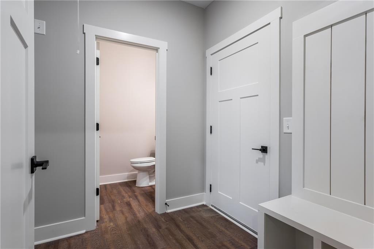
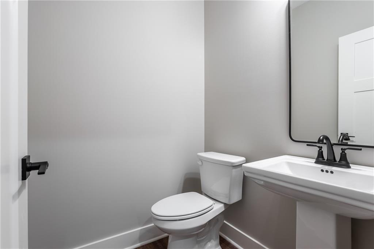
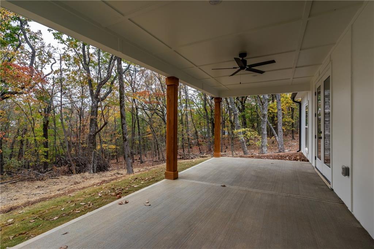
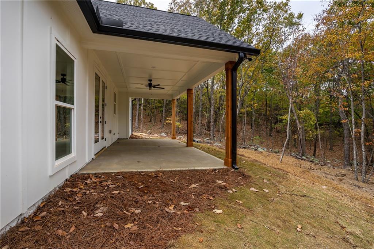
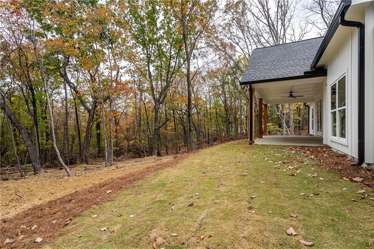
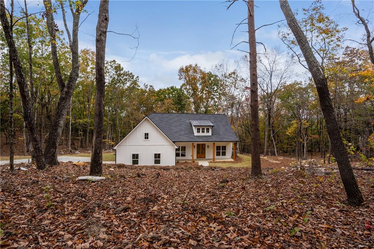
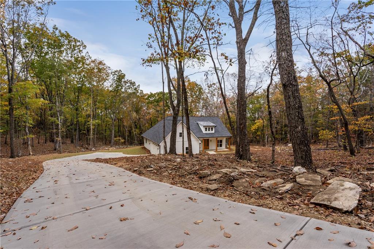
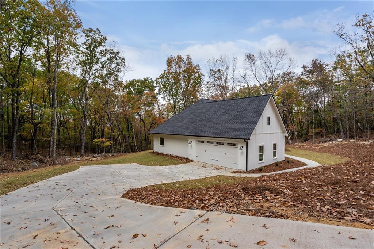
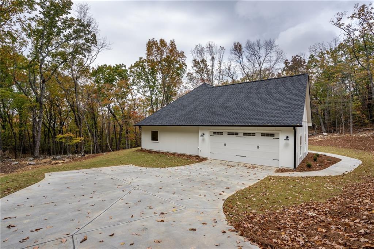
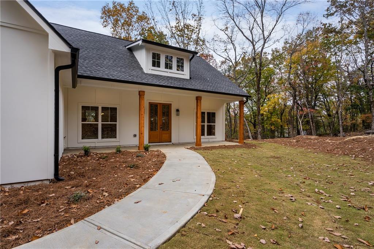
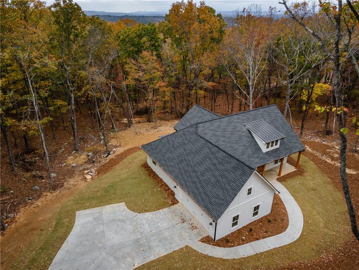
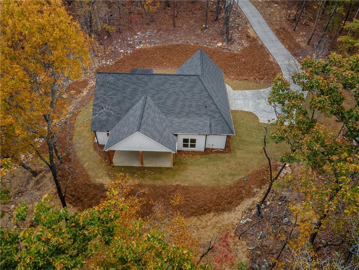
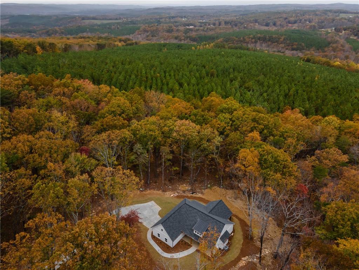
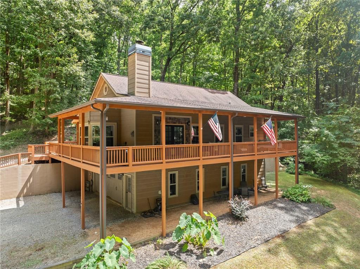
 MLS# 410228596
MLS# 410228596 