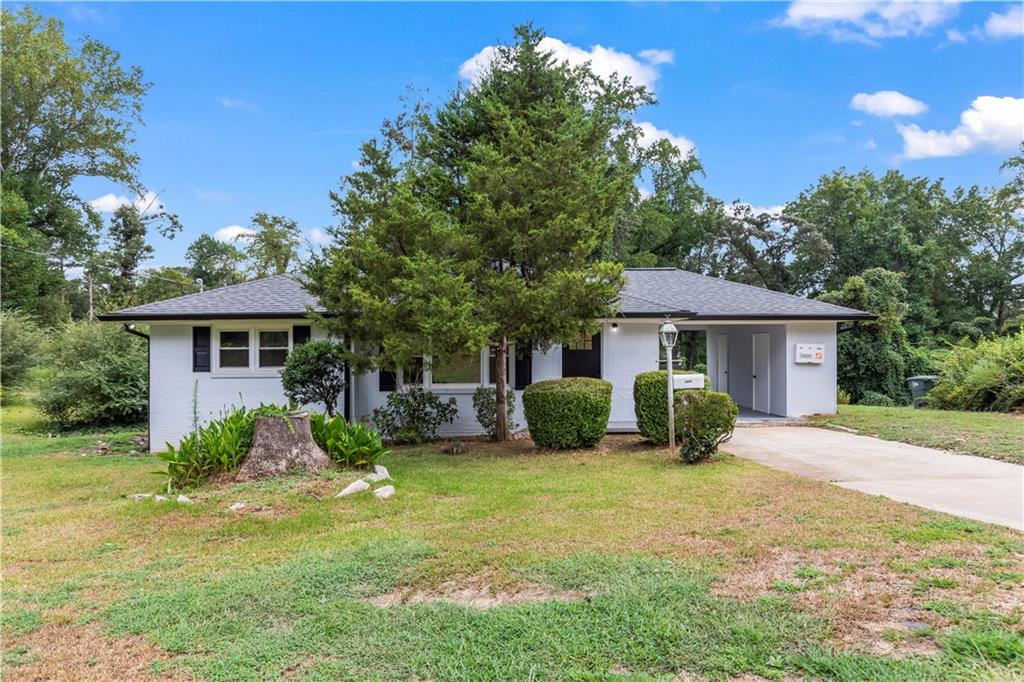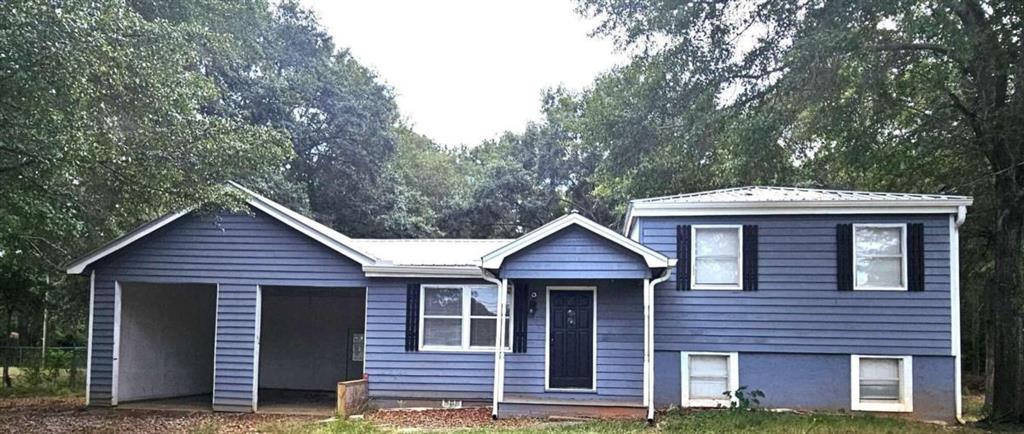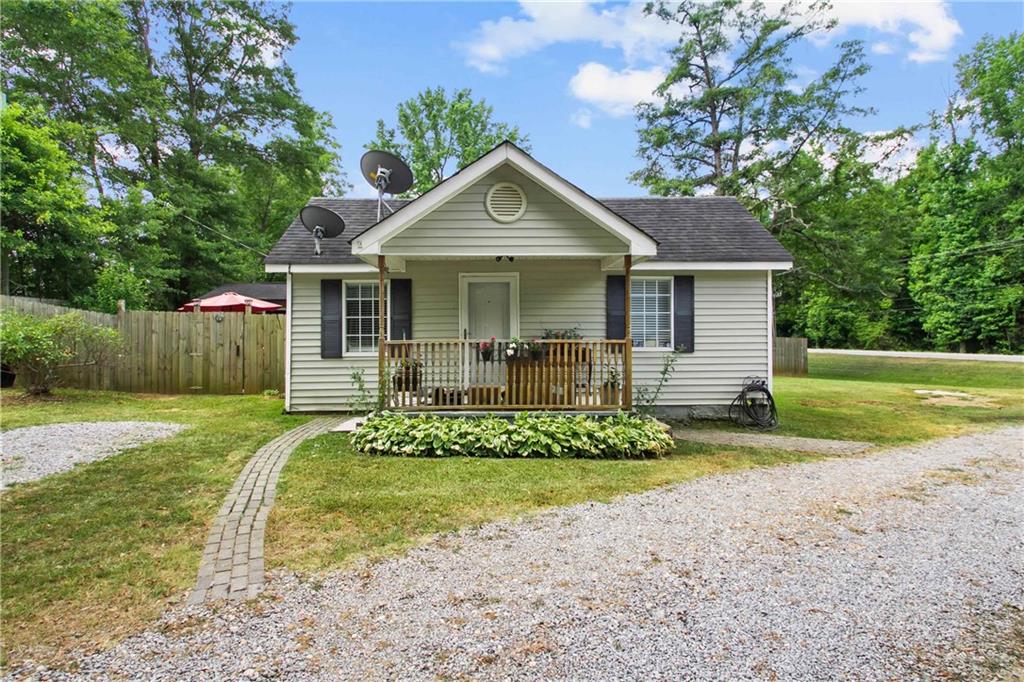Viewing Listing MLS# 410893061
Griffin, GA 30223
- 3Beds
- 2Full Baths
- N/AHalf Baths
- N/A SqFt
- 1930Year Built
- 0.28Acres
- MLS# 410893061
- Residential
- Single Family Residence
- Active
- Approx Time on Market5 days
- AreaN/A
- CountySpalding - GA
- Subdivision Westbrook
Overview
Nicely renovated home features 3 bedrooms, 2 full bathrooms and brand new everything! - Entirely brand new roof, modern light fixtures including recessed lighting, fresh interior paint and LVP flooring throughout - Updated Electrical - Living Room with Plenty of Sunlight - Open concept kitchen & dining area - Gorgeous Kitchen features refreshed blue cabinets, beautiful granite countertops, and new stainless steel dishwasher & oven/range - Master suite includes a spa-like bathroom with stunning tiled shower and walk-in closet - Generously sized secondary bedrooms - Full secondary bathroom with new tiled shower/tub - Don't miss the expansive laundry area for extra storage - Massive paved backyard with storage sheds - Make this one your HOME today! This property is also listed for lease. Listing agent is owner of property.
Association Fees / Info
Hoa: No
Hoa Fees Frequency: Annually
Community Features: None
Hoa Fees Frequency: Annually
Bathroom Info
Main Bathroom Level: 2
Total Baths: 2.00
Fullbaths: 2
Room Bedroom Features: Master on Main, Roommate Floor Plan
Bedroom Info
Beds: 3
Building Info
Habitable Residence: No
Business Info
Equipment: None
Exterior Features
Fence: None
Patio and Porch: Front Porch, Rear Porch, Screened
Exterior Features: Rain Gutters, Storage
Road Surface Type: Asphalt, Paved
Pool Private: No
County: Spalding - GA
Acres: 0.28
Pool Desc: None
Fees / Restrictions
Financial
Original Price: $215,000
Owner Financing: No
Garage / Parking
Parking Features: Driveway, Level Driveway
Green / Env Info
Green Energy Generation: None
Handicap
Accessibility Features: None
Interior Features
Security Ftr: Smoke Detector(s)
Fireplace Features: None
Levels: One
Appliances: Dishwasher, Gas Range, Refrigerator
Laundry Features: Laundry Room, Main Level
Interior Features: Other
Flooring: Vinyl
Spa Features: None
Lot Info
Lot Size Source: Public Records
Lot Features: Level
Lot Size: 250 x 48
Misc
Property Attached: No
Home Warranty: No
Open House
Other
Other Structures: None
Property Info
Construction Materials: Vinyl Siding
Year Built: 1,930
Property Condition: Resale
Roof: Composition
Property Type: Residential Detached
Style: Bungalow
Rental Info
Land Lease: No
Room Info
Kitchen Features: Breakfast Room, Cabinets Other, Eat-in Kitchen, Solid Surface Counters
Room Master Bathroom Features: Shower Only
Room Dining Room Features: Open Concept
Special Features
Green Features: None
Special Listing Conditions: None
Special Circumstances: Investor Owned, Owner/Agent
Sqft Info
Building Area Total: 1300
Building Area Source: Public Records
Tax Info
Tax Amount Annual: 68
Tax Year: 2,022
Tax Parcel Letter: 058-05-011
Unit Info
Utilities / Hvac
Cool System: Ceiling Fan(s), Central Air
Electric: None
Heating: Forced Air, Natural Gas
Utilities: Electricity Available, Natural Gas Available, Sewer Available, Water Available
Sewer: Public Sewer
Waterfront / Water
Water Body Name: None
Water Source: Public
Waterfront Features: None
Directions
From Tara Blvd/US-19 S/US Hwy 41 S, Turn Left onto Mc Intosh Rd. Mc Intosh Rd turns slightly left and becomes Experiment St. Turn Right onto N 16th St. Turn Left onto Ray St. Turn Right onto N 16th St. Home will be on the Right.Listing Provided courtesy of Keller Williams Realty Atl Perimeter
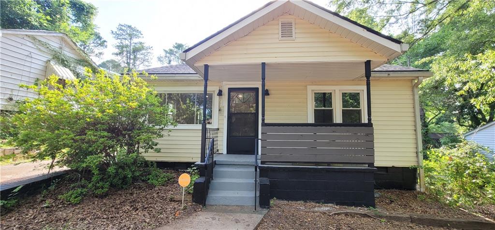
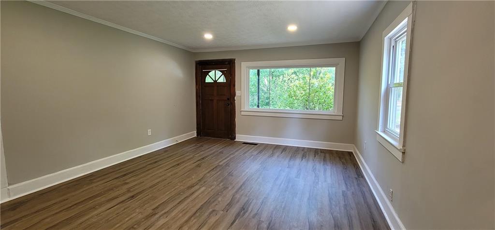
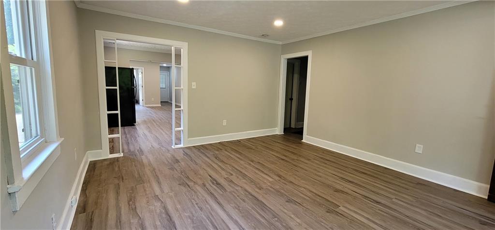
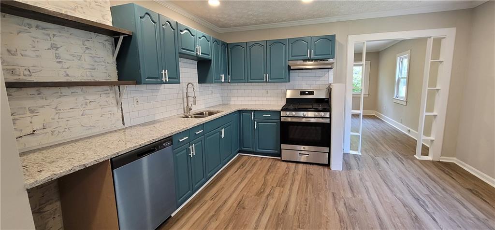
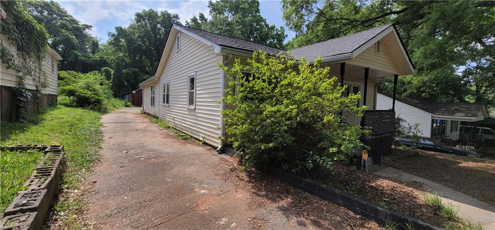
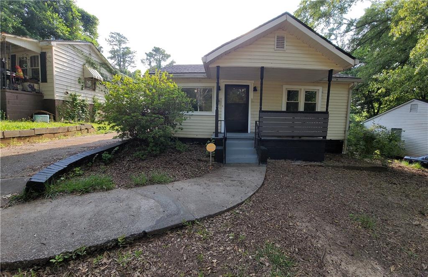
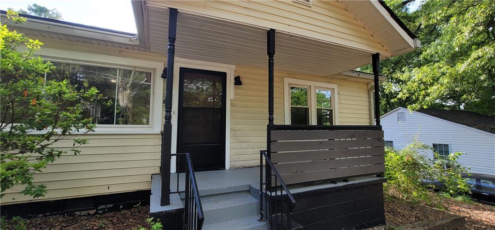
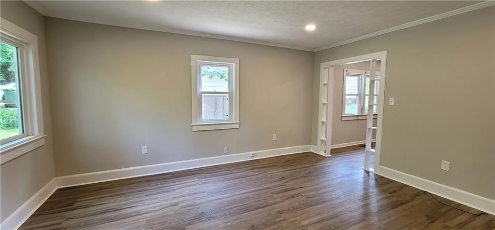
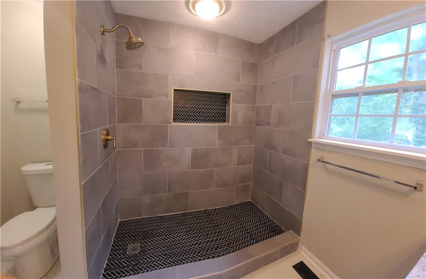
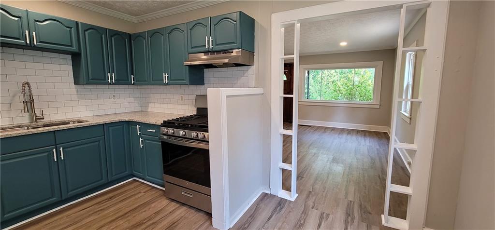
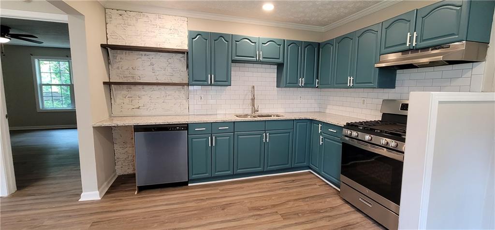
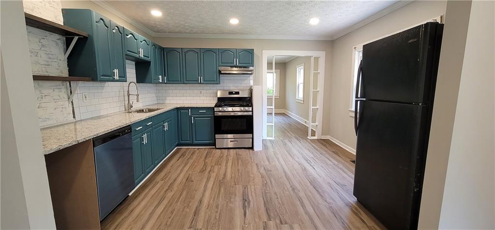
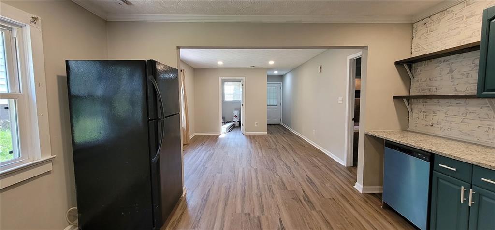
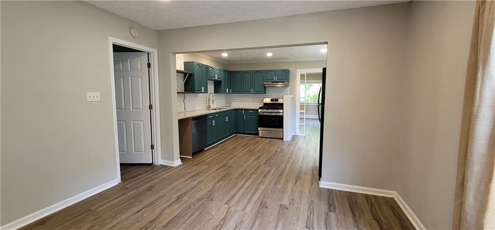
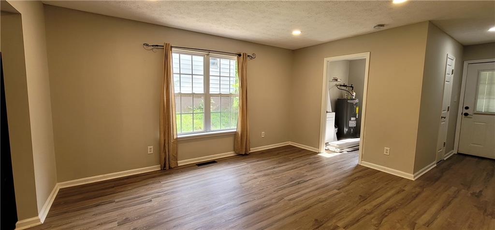
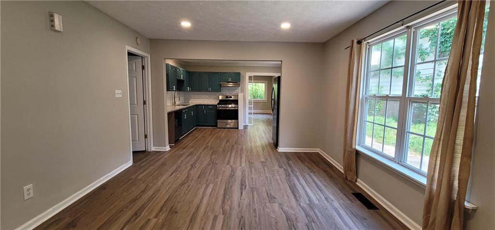
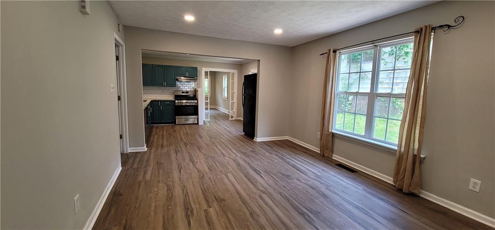
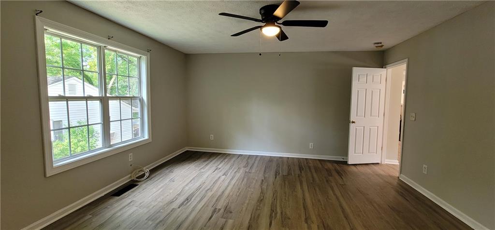
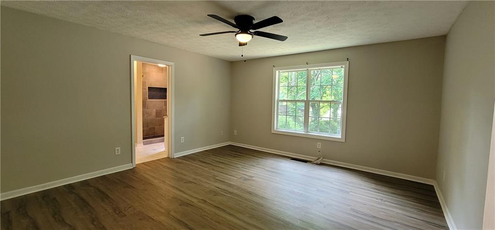
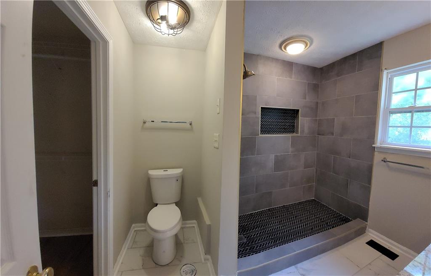
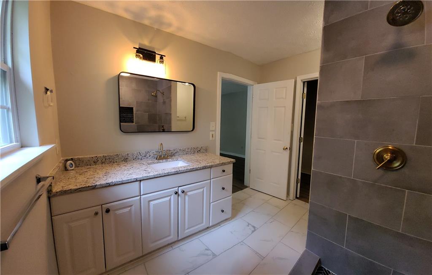
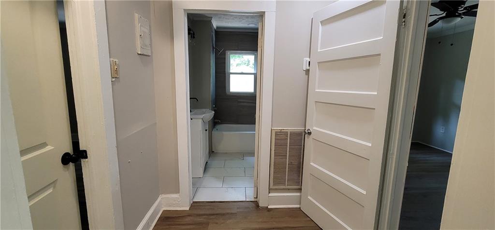
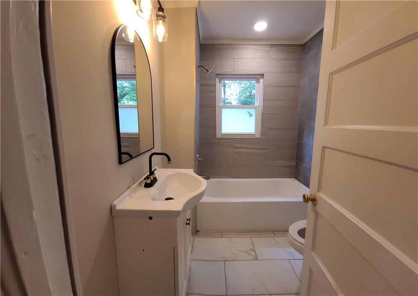
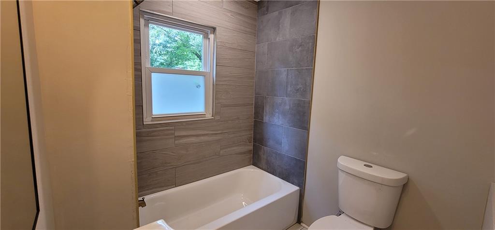
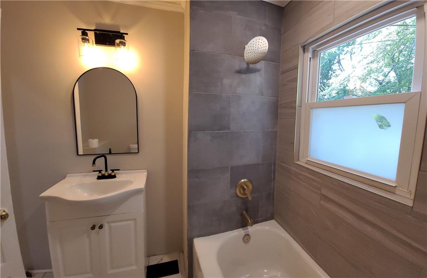
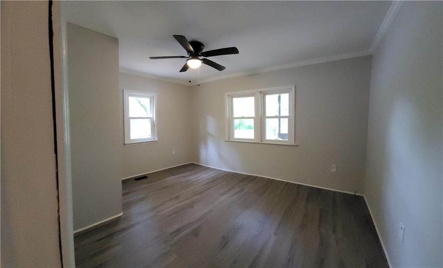
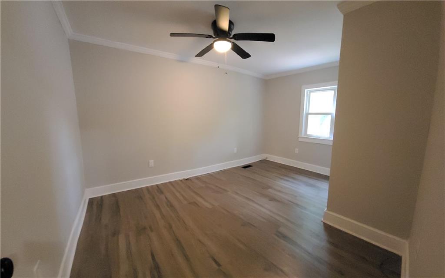
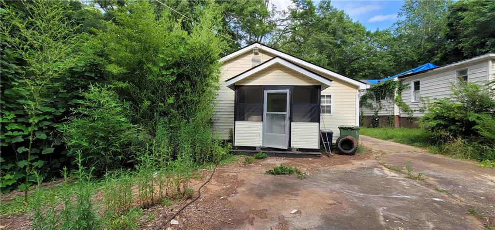
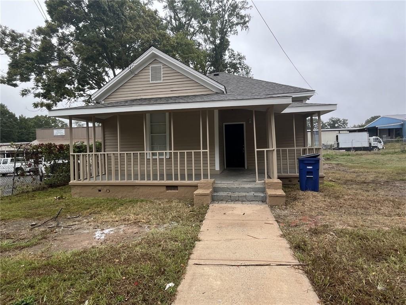
 MLS# 405479843
MLS# 405479843 