Viewing Listing MLS# 410852406
Forsyth, GA 31029
- 4Beds
- 3Full Baths
- 1Half Baths
- N/A SqFt
- 2016Year Built
- 1.07Acres
- MLS# 410852406
- Residential
- Single Family Residence
- Active
- Approx Time on Market11 days
- AreaN/A
- CountyMonroe - GA
- Subdivision River Forest
Overview
Welcome to your dream home in the prestigious gated River Forest neighborhood. This meticulously maintained all-brick residence epitomizes luxury and craftsmanship, offering an exquisite living experience on over an acre of lush land. With four spacious bedrooms and three beautifully appointed bathrooms, this home combines elegance with functionality. Upon entering, you'll be captivated by the expansive open floor plan, highlighted by extra-tall ceilings and a stunning floor-to-ceiling stone fireplace. The gourmet kitchen is a chef's delight, featuring custom cabinets with convenient corner lazy Susans, two large pantries, and ample counter space for all your culinary needs. The master suite serves as a serene retreat, complete with a custom master closet system, direct access to the laundry room, and a tiled master shower that will leave you speechless. For entertaining and relaxation, the covered back porch is equipped with surround sound, creating an ideal space for gatherings or quiet moments. Practicality is not overlooked, with a standard door walk-in attic, a three-car garage with epoxy floors, and custom cabinets in the laundry room providing ample storage and convenience. Glass bookcases add a sophisticated touch in the living room, while the thoughtfully designed split bedroom plan ensures privacy and comfort for all. This home exemplifies luxury living with meticulous attention to detail. Don't miss your chance to own this exceptional property in one of the area's most sought-after neighborhoods. Schedule your private tour today and experience the grandeur for yourself.
Association Fees / Info
Hoa: Yes
Hoa Fees Frequency: Annually
Hoa Fees: 1100
Community Features: Clubhouse, Country Club, Gated, Golf, Homeowners Assoc, Park, Pickleball, Pool, RV/Boat Storage, Sidewalks, Storage, Tennis Court(s)
Association Fee Includes: Maintenance Grounds, Security, Swim, Tennis
Bathroom Info
Main Bathroom Level: 2
Halfbaths: 1
Total Baths: 4.00
Fullbaths: 3
Room Bedroom Features: Master on Main, Split Bedroom Plan
Bedroom Info
Beds: 4
Building Info
Habitable Residence: No
Business Info
Equipment: None
Exterior Features
Fence: None
Patio and Porch: Covered, Front Porch, Rear Porch
Exterior Features: Private Yard
Road Surface Type: Asphalt
Pool Private: No
County: Monroe - GA
Acres: 1.07
Pool Desc: None
Fees / Restrictions
Financial
Original Price: $692,500
Owner Financing: No
Garage / Parking
Parking Features: Attached, Garage, Garage Door Opener, Garage Faces Rear, Garage Faces Side, Kitchen Level
Green / Env Info
Green Energy Generation: None
Handicap
Accessibility Features: None
Interior Features
Security Ftr: Smoke Detector(s)
Fireplace Features: Living Room
Levels: One and One Half
Appliances: Dishwasher, Disposal, Double Oven, Electric Cooktop, Microwave, Refrigerator
Laundry Features: Common Area, Laundry Room, Main Level
Interior Features: Bookcases, Crown Molding, Double Vanity, High Ceilings, High Ceilings 9 ft Lower, High Ceilings 9 ft Main, High Ceilings 9 ft Upper, Open Floorplan, Tray Ceiling(s), Vaulted Ceiling(s), Walk-In Closet(s)
Flooring: Carpet, Ceramic Tile, Hardwood
Spa Features: None
Lot Info
Lot Size Source: Appraiser
Lot Features: Back Yard, Level, Open Lot
Misc
Property Attached: No
Home Warranty: No
Open House
Other
Other Structures: None
Property Info
Construction Materials: Brick, Brick 4 Sides, Concrete
Year Built: 2,016
Property Condition: Resale
Roof: Composition
Property Type: Residential Detached
Style: Ranch
Rental Info
Land Lease: No
Room Info
Kitchen Features: Breakfast Bar, Breakfast Room, Cabinets Stain, Eat-in Kitchen, Pantry, Pantry Walk-In, Solid Surface Counters, View to Family Room
Room Master Bathroom Features: Double Shower,Double Vanity,Separate His/Hers,Show
Room Dining Room Features: Separate Dining Room
Special Features
Green Features: None
Special Listing Conditions: None
Special Circumstances: None
Sqft Info
Building Area Total: 3082
Building Area Source: Owner
Tax Info
Tax Amount Annual: 4080
Tax Year: 2,023
Tax Parcel Letter: 026G-001
Unit Info
Utilities / Hvac
Cool System: Ceiling Fan(s), Electric
Electric: Other
Heating: Electric
Utilities: Cable Available, Electricity Available, Phone Available, Water Available
Sewer: Septic Tank
Waterfront / Water
Water Body Name: None
Water Source: Public
Waterfront Features: None
Directions
Head toward E Main St on W Main St (US-41). Go for 135 ft. Turn left onto N Lee St (GA-42/GA-83). Go for 0.6 mi. Turn left and take ramp onto I-75 N toward Atlanta. Go for 6.1 mi. Take exit 193 toward Johnstonville Road. Go for 0.2 mi. Turn right onto Johnstonville Rd. Go for 0.7 mi. Turn leftListing Provided courtesy of Century 21 Crowe Realty
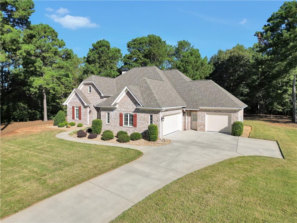
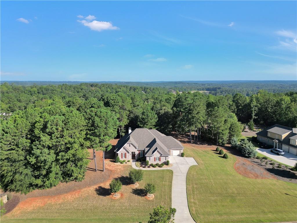
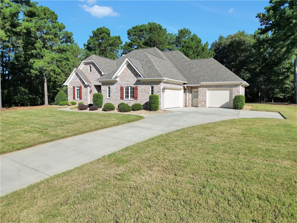
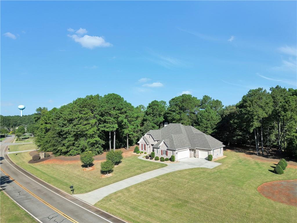
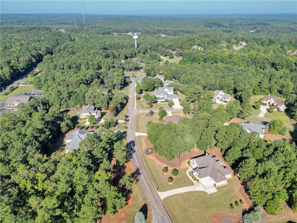
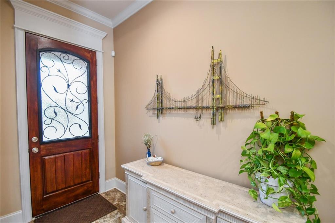
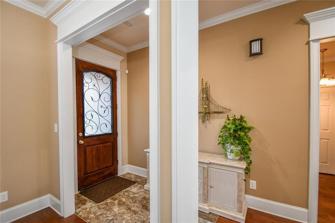
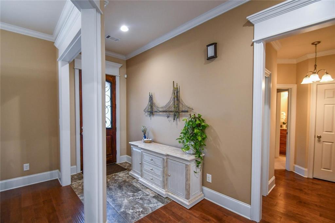
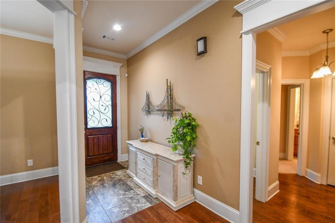
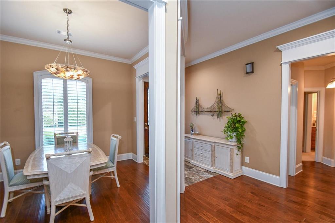
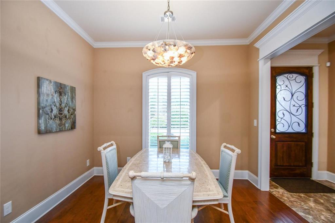
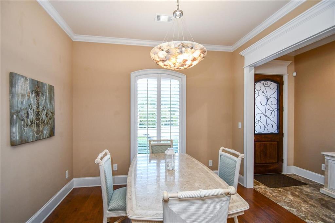
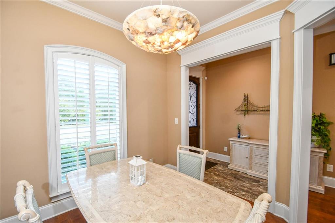
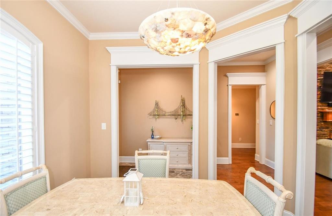
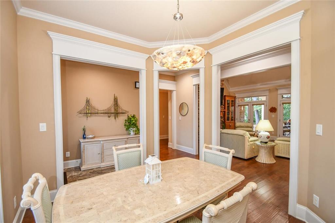
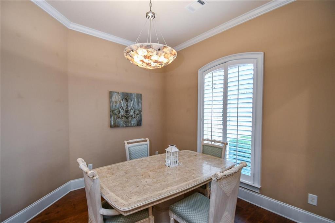
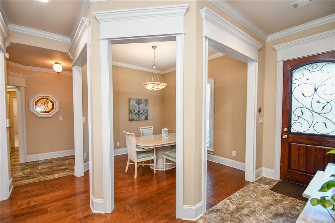
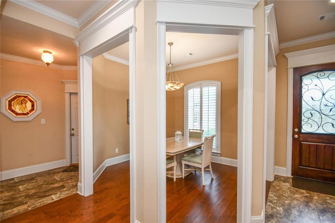
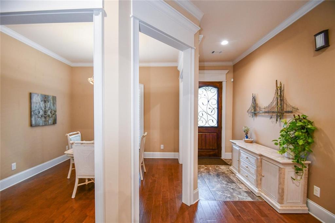
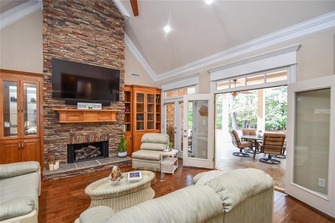
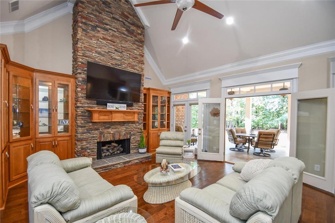
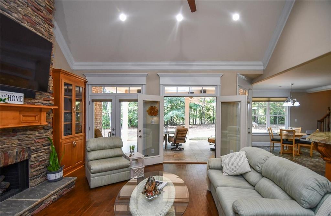
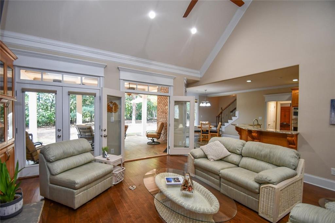
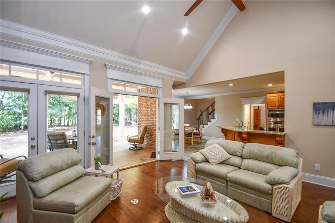
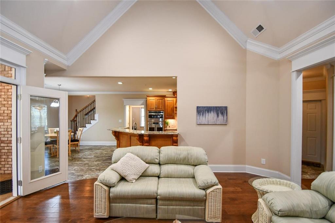
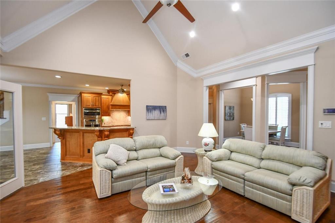
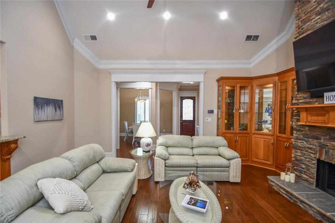
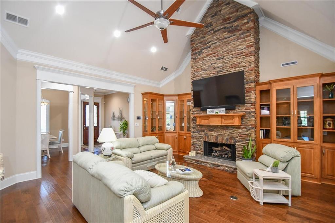
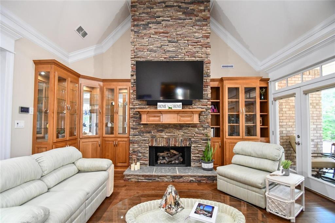
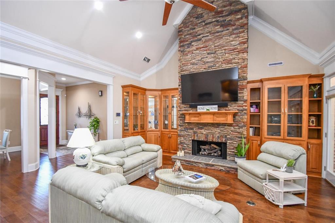
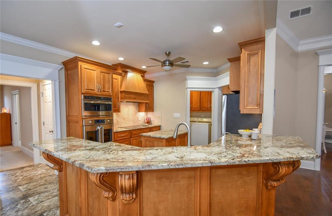
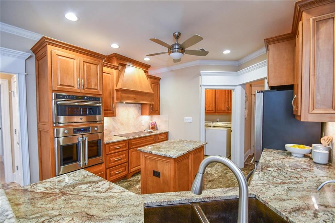
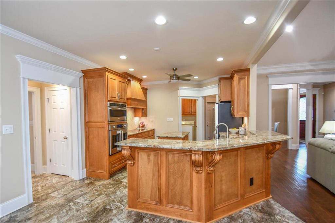
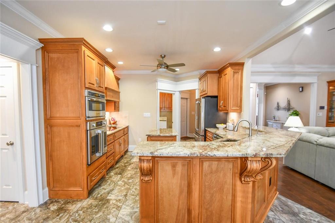
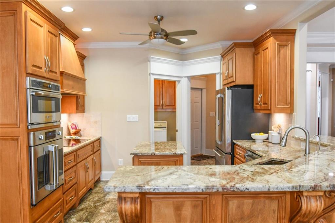
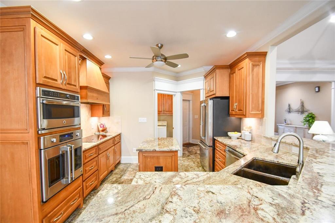
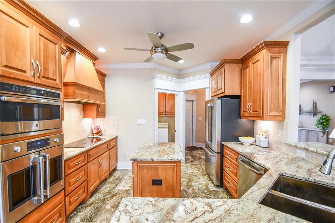
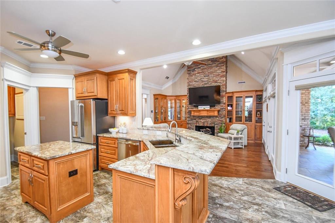
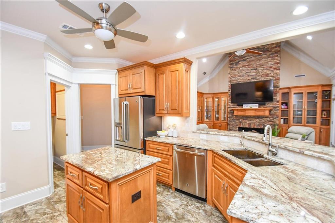
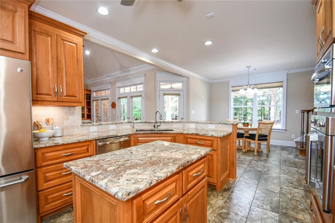
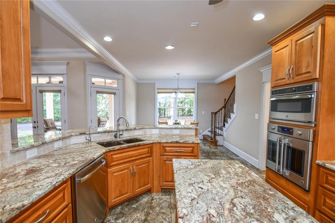
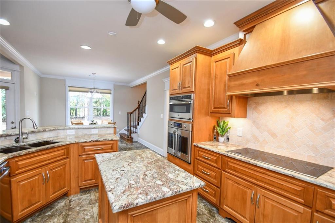
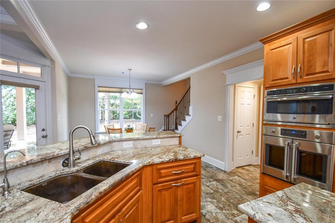
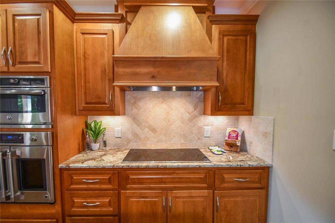
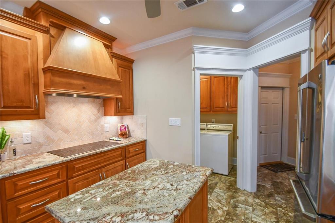
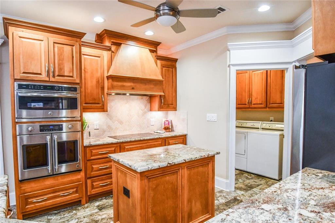
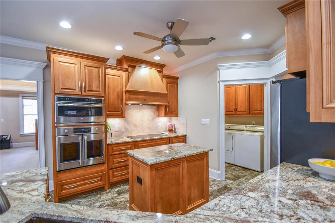
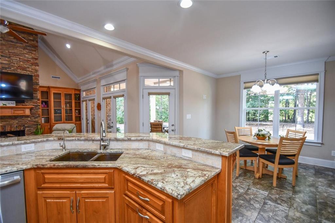
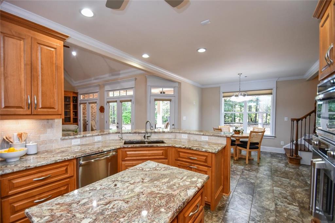
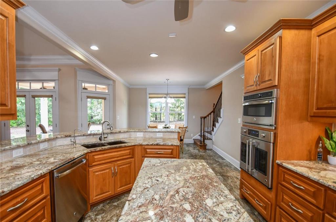
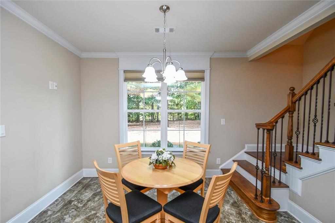
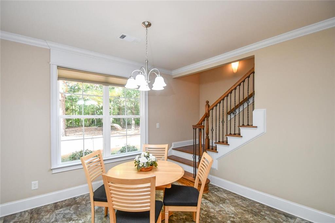
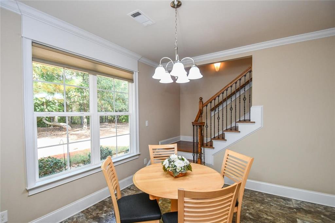
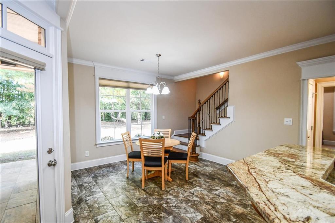
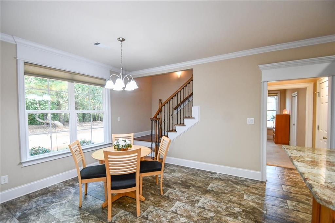
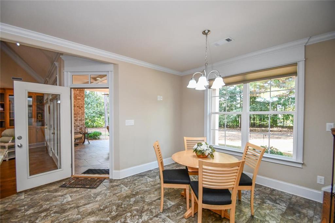
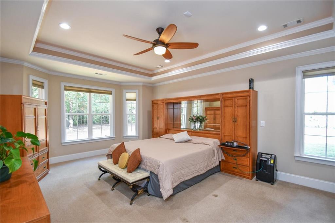
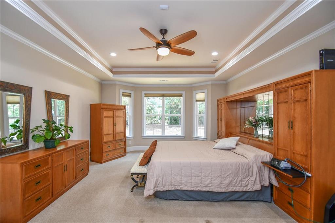
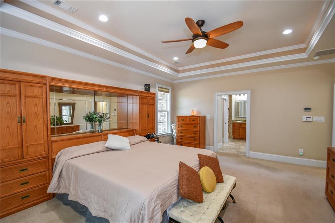
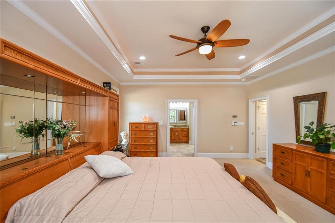
 Listings identified with the FMLS IDX logo come from
FMLS and are held by brokerage firms other than the owner of this website. The
listing brokerage is identified in any listing details. Information is deemed reliable
but is not guaranteed. If you believe any FMLS listing contains material that
infringes your copyrighted work please
Listings identified with the FMLS IDX logo come from
FMLS and are held by brokerage firms other than the owner of this website. The
listing brokerage is identified in any listing details. Information is deemed reliable
but is not guaranteed. If you believe any FMLS listing contains material that
infringes your copyrighted work please