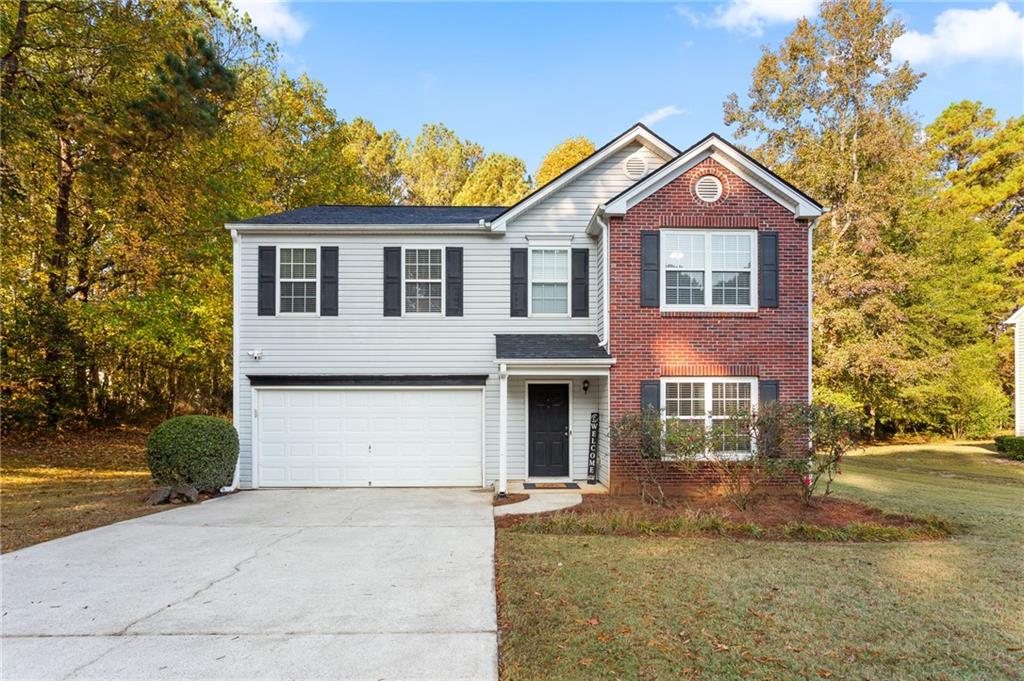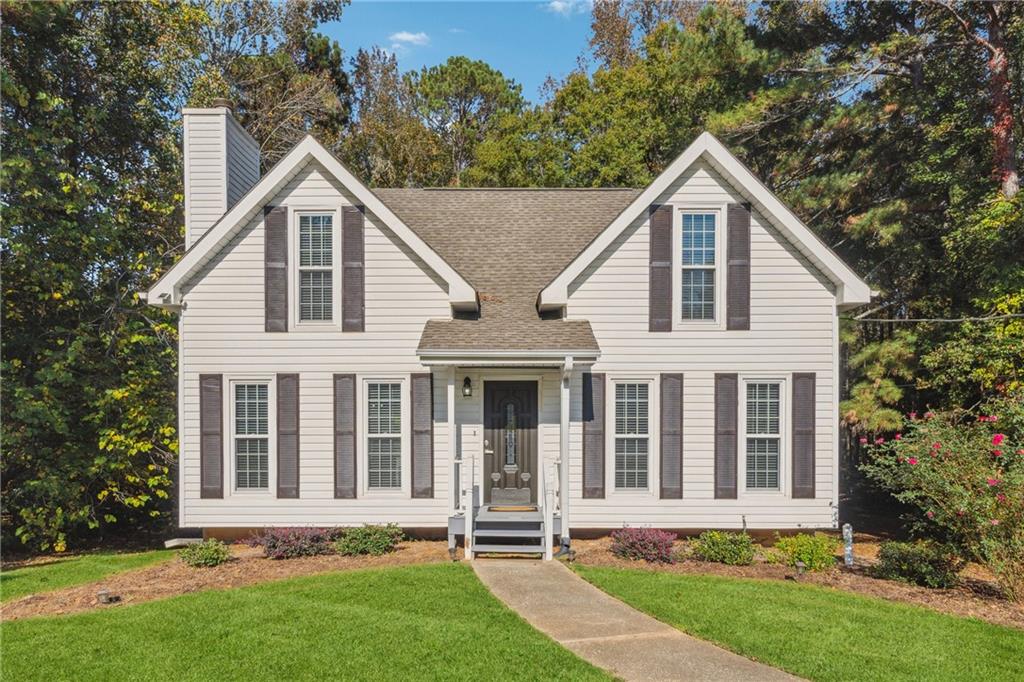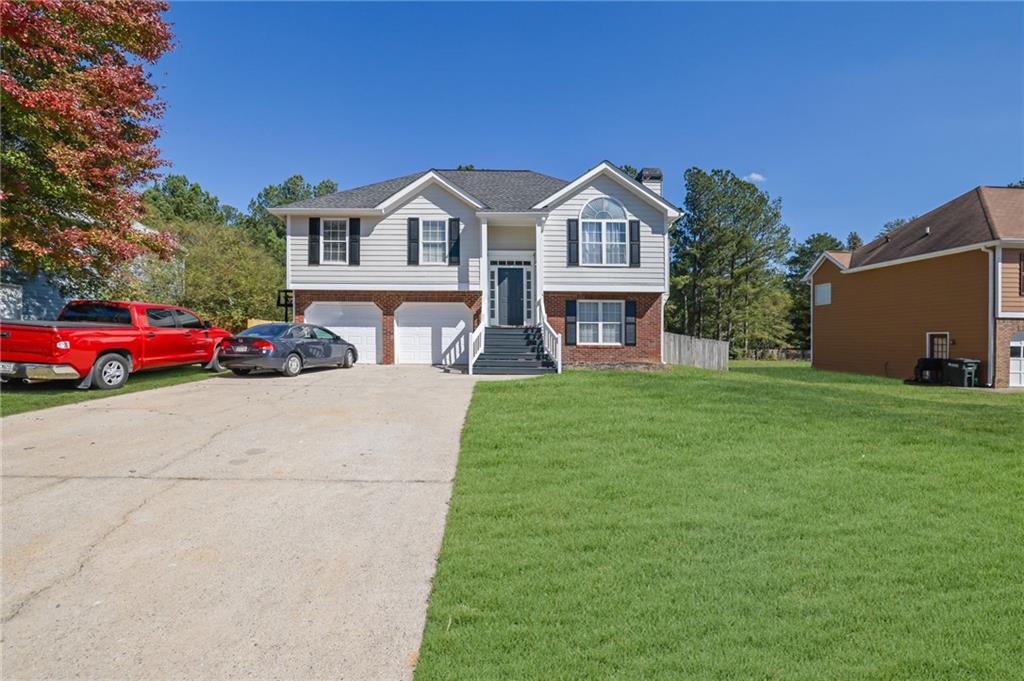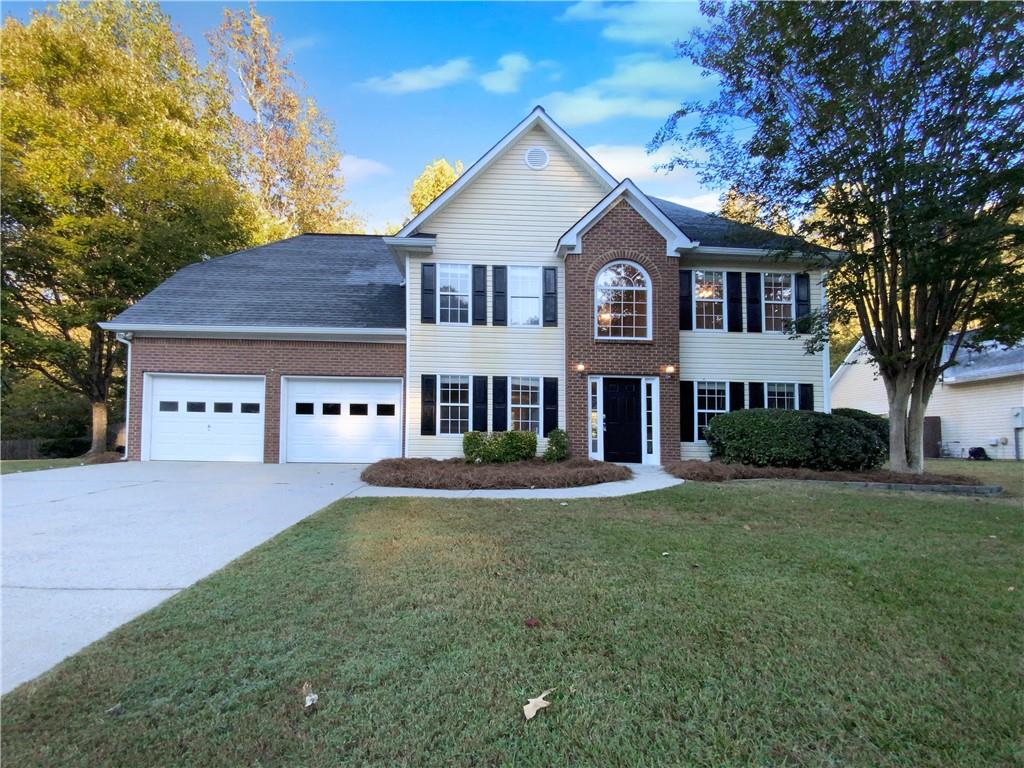Viewing Listing MLS# 410850254
Powder Springs, GA 30127
- 3Beds
- 2Full Baths
- 1Half Baths
- N/A SqFt
- 1997Year Built
- 0.68Acres
- MLS# 410850254
- Residential
- Single Family Residence
- Active
- Approx Time on Market5 days
- AreaN/A
- CountyCobb - GA
- Subdivision Thornton Ridge
Overview
Welcome to this beautifully maintained 3 bed/2.5 bath home located in the heart of Powder Springs and only minutes from all of the shopping and dining options of Hiram. This split-foyer style home resides in a quiet neighborhood with no HOA constraints and offers an open floor plan with a formal living room, separate dining room and eat-in breakfast area. The kitchen features oak cabinetry with custom cabinets and an added built-in as a second pantry. The formal dining room also offers built-in cabinets for additional storage. Enjoy your morning coffee in the breakfast room or step out on the back deck to enjoy a peaceful view. All of the bedrooms offer plenty of space and the master suite bathroom boasts a spacious garden tub, separate shower, double sink vanity, oak cabinets/accents and a wall-mounted towel warmer that can also be used as a heater in the cooler months. The lower level of the home offers so many possibilities! It currently features a bonus home theater/media room, complete with a walk-in storage room and additional adjoining room that would be great for a home office or studio. Need extra space? This could easily be transformed into a 4th bedroom or at-home gym. Additionally, the half bath downstairs is stubbed for a future shower addition. Connecting to the bathroom downstairs is a huge, oversized two-car garage. It is a dream for every handyman or storage enthusiast, featuring added shelving and cabinets that will remain with the home. Outside, in your beautifully landscaped backyard, lies a newly constructed back deck (2020) with an overhead cover and a screened-in patio below, perfect for year-round enjoyment. The entire wooden deck structure, including the redesigned front steps, have been treated with PermaSeal and carry a 25-year warranty. The 12x16 storage shed/workshop was also recently added and will remain with the home. Other noteworthy items include a brand new front door, newly installed insulated metal garage doors, new exterior light fixtures with added GFIC outlets (great for outdoor holiday decor), additional shelving & organizers in closets and laundry room for maximum storage, a recently serviced septic system with a proactive second field line and landscaping with marble chips surrounding the foundation. This home is also a smoke-free and pet-free environment. As the original owner of the home, every detail from the inside out has been immaculately cared for and kept up-to-date. This is a true gem and remains in excellent condition for the next homeowner.
Association Fees / Info
Hoa: No
Community Features: None
Bathroom Info
Main Bathroom Level: 2
Halfbaths: 1
Total Baths: 3.00
Fullbaths: 2
Room Bedroom Features: Master on Main
Bedroom Info
Beds: 3
Building Info
Habitable Residence: No
Business Info
Equipment: Home Theater
Exterior Features
Fence: None
Patio and Porch: Covered, Deck, Screened
Exterior Features: Private Yard, Rear Stairs, Storage
Road Surface Type: Asphalt
Pool Private: No
County: Cobb - GA
Acres: 0.68
Pool Desc: None
Fees / Restrictions
Financial
Original Price: $347,500
Owner Financing: No
Garage / Parking
Parking Features: Garage, Garage Door Opener
Green / Env Info
Green Energy Generation: None
Handicap
Accessibility Features: None
Interior Features
Security Ftr: Fire Alarm, Fire Sprinkler System, Smoke Detector(s)
Fireplace Features: Gas Log, Living Room
Levels: Two
Appliances: Dishwasher, Disposal, Dryer, Electric Oven, Electric Range, Gas Water Heater, Microwave, Refrigerator, Washer
Laundry Features: In Hall, Lower Level
Interior Features: Cathedral Ceiling(s), Disappearing Attic Stairs, Walk-In Closet(s)
Flooring: Carpet, Vinyl
Spa Features: None
Lot Info
Lot Size Source: Public Records
Lot Features: Back Yard, Front Yard, Landscaped, Private
Lot Size: x
Misc
Property Attached: No
Home Warranty: No
Open House
Other
Other Structures: Shed(s)
Property Info
Construction Materials: Vinyl Siding
Year Built: 1,997
Property Condition: Resale
Roof: Shingle
Property Type: Residential Detached
Style: Traditional
Rental Info
Land Lease: No
Room Info
Kitchen Features: Breakfast Room, Cabinets Stain, Laminate Counters, Pantry, Other
Room Master Bathroom Features: Double Vanity,Separate Tub/Shower
Room Dining Room Features: Separate Dining Room,Other
Special Features
Green Features: None
Special Listing Conditions: None
Special Circumstances: Sold As/Is
Sqft Info
Building Area Total: 2124
Building Area Source: Public Records
Tax Info
Tax Amount Annual: 2196
Tax Year: 2,023
Tax Parcel Letter: 19-1048-0-015-0
Unit Info
Utilities / Hvac
Cool System: Ceiling Fan(s), Central Air, Electric
Electric: Other
Heating: Central, Natural Gas
Utilities: Cable Available, Electricity Available, Natural Gas Available, Water Available
Sewer: Septic Tank
Waterfront / Water
Water Body Name: None
Water Source: Public
Waterfront Features: None
Directions
Heading East on 278, take a right onto Brownsville Road, left on Oglesby (at Zaxby's), and right onto Meadows Road. Home is on the right.Listing Provided courtesy of Atlanta Communities
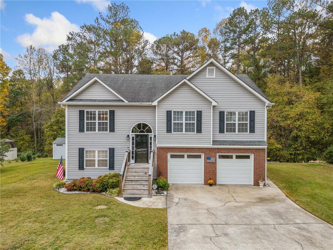
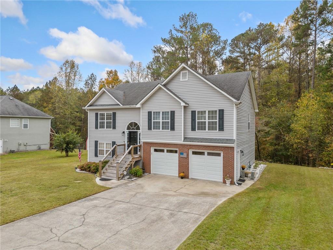
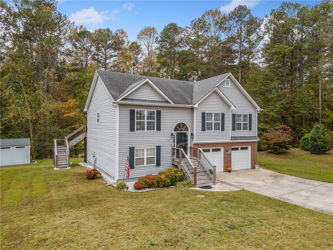
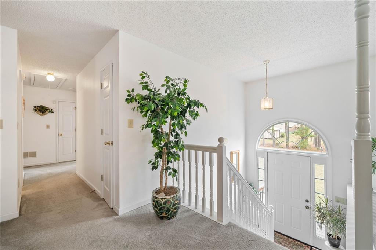
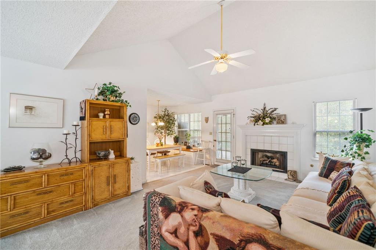
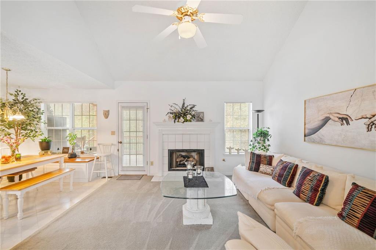
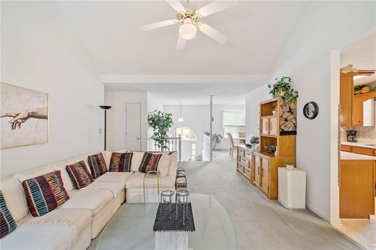
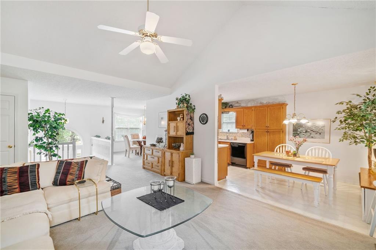
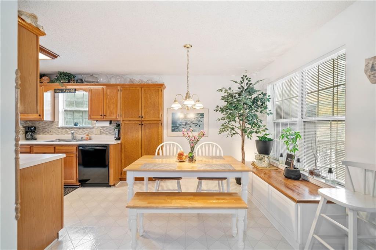
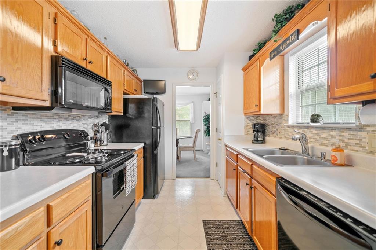
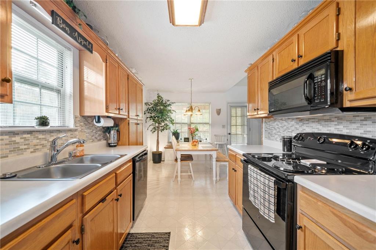
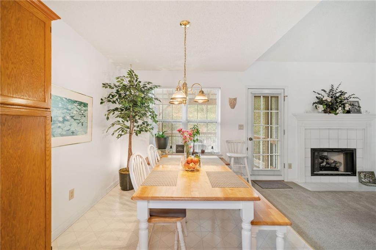
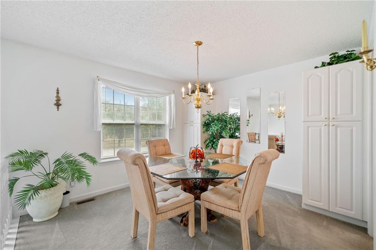
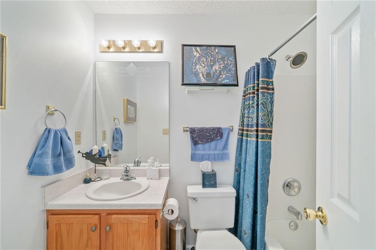
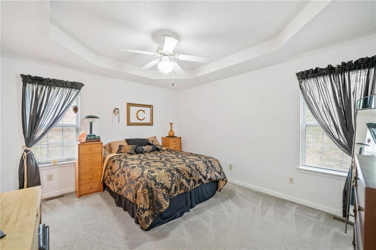
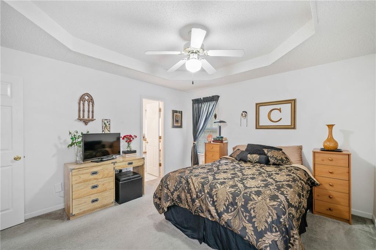
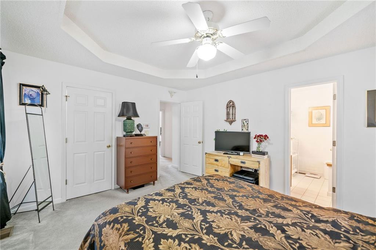
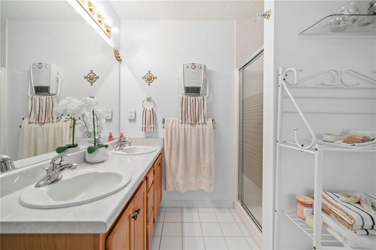
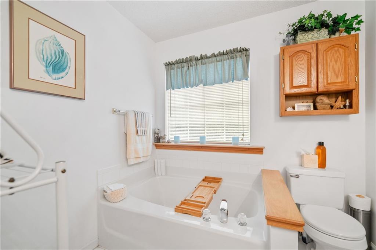
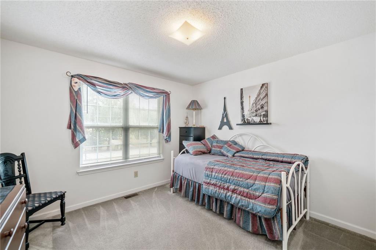
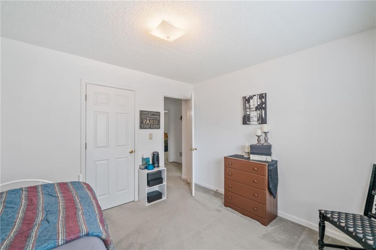
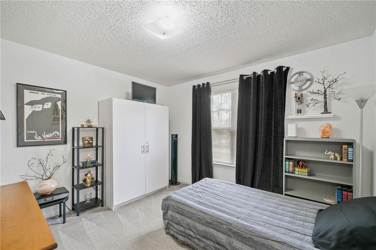
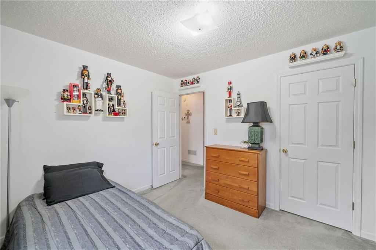
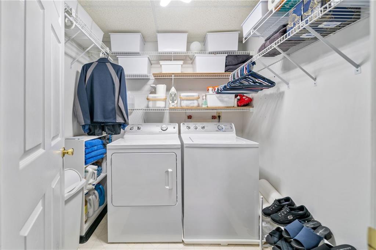
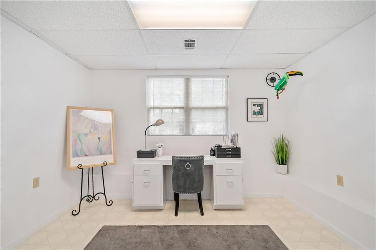
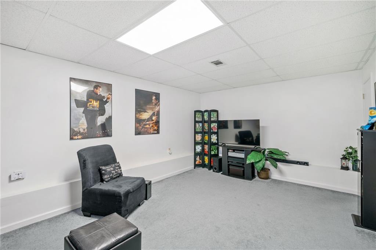
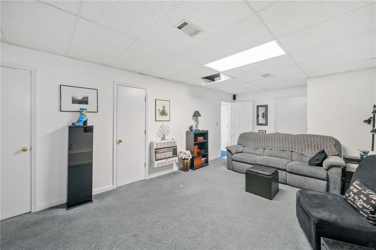
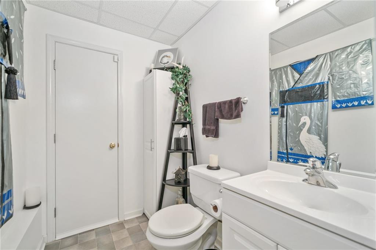
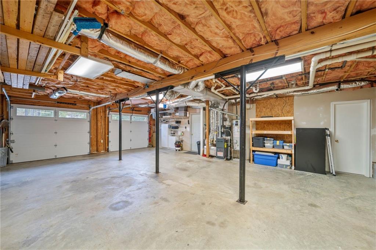
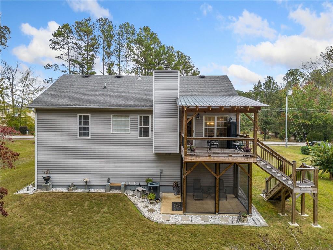
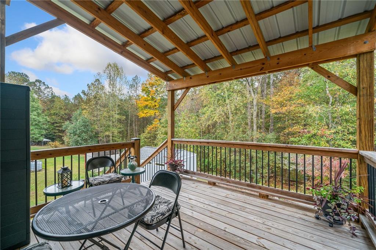
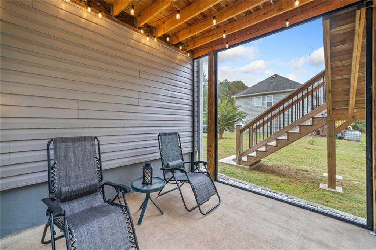
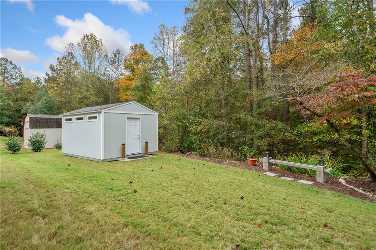
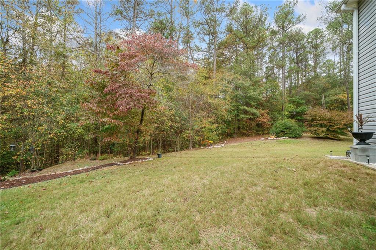
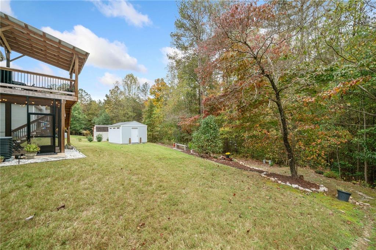
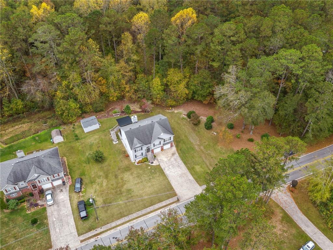
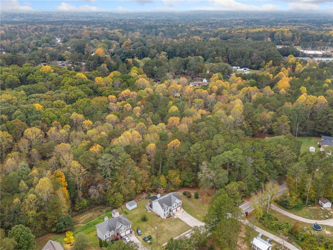
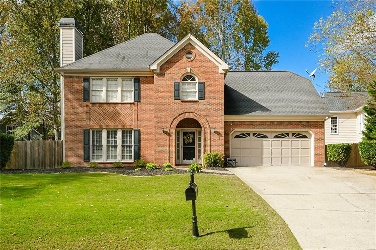
 MLS# 410984053
MLS# 410984053 