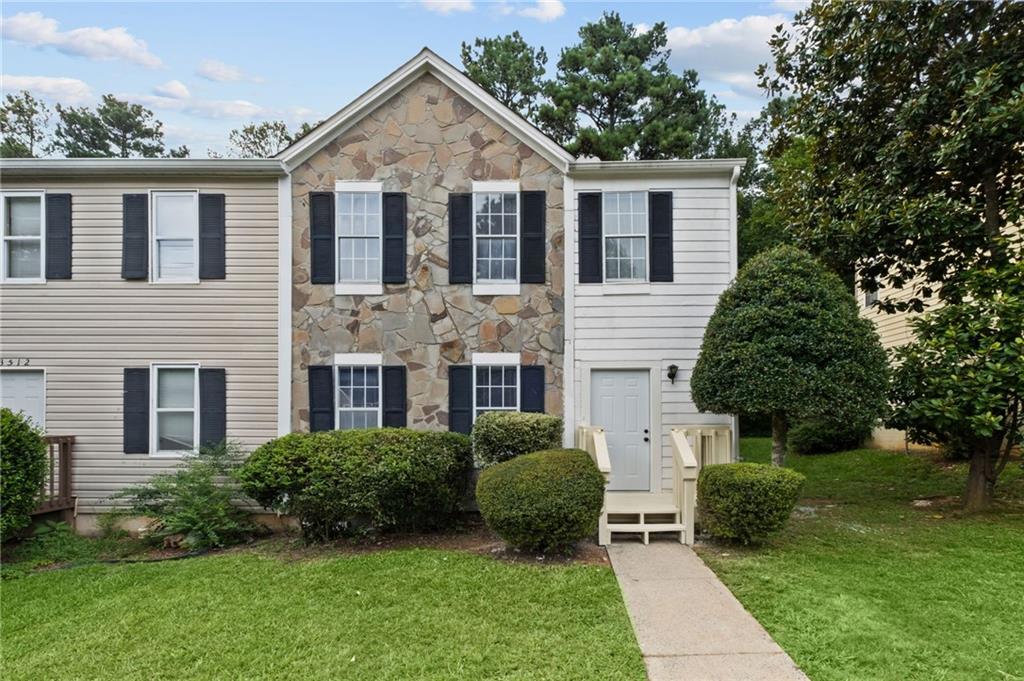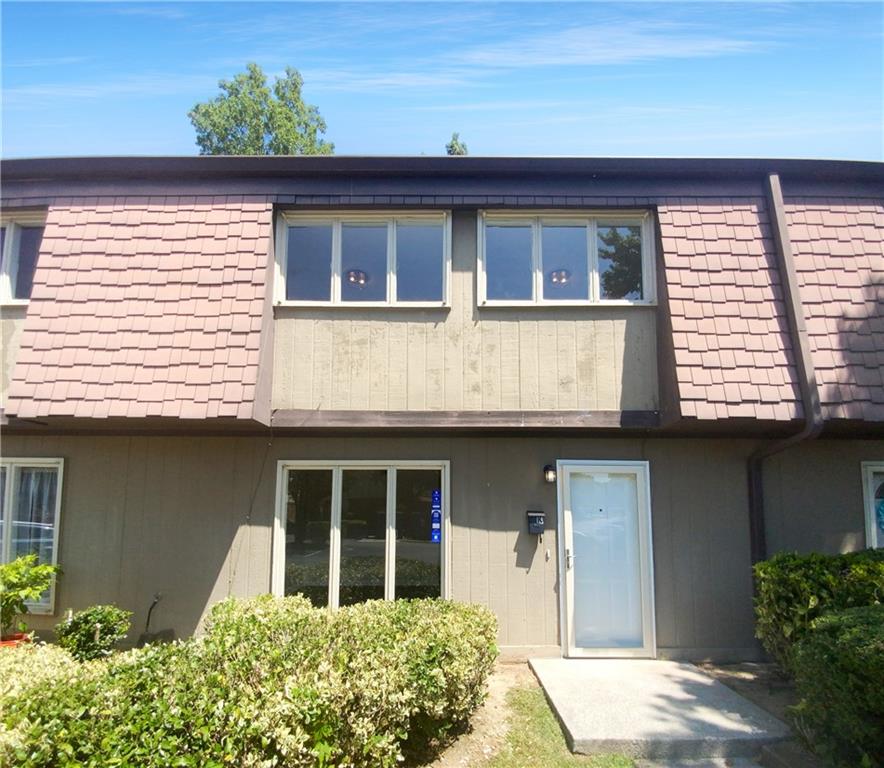Viewing Listing MLS# 410839542
Marietta, GA 30067
- 3Beds
- 1Full Baths
- 1Half Baths
- N/A SqFt
- 1973Year Built
- 0.15Acres
- MLS# 410839542
- Residential
- Townhouse
- Active
- Approx Time on Market6 days
- AreaN/A
- CountyCobb - GA
- Subdivision Ashborough Village Condos
Overview
$5000 allowance for kitchen and paint offered at closing. Cabinet doorfronts are available to reinstall. Discover a beautifully updated townhouse that shines with modern charm! Both bathrooms have been tastefully renovated, while the kitchen boasts an inviting open concept design, perfect for family gatherings. Bring your culinary dreams to life with a stunning kitchen remodel completed in 2024. Enjoy the sleek feel of luxury stone tile on the main level and vinyl flooring upstairsno carpet here! The fenced in patio features low-maintenance astroturf and garden area, adding to the home's allure. The primary bedroom has ensuite access to the adjoining bath offering two entrances.Situated in an unbeatable location, this townhouse places you moments away from Life University and Kennesaw State University, with effortless access to Highway 41, I-75, and I-285. Indulge in nearby shopping malls, delightful restaurants, and the excitement of Braves games at The Battery.This fantastic community offers ample visitor parking, plus two assigned spots for each unit. With the HOA covering water, sewer, gas, exterior maintenance, termite insurance, trash pickup, a refreshing swimming pool, clubhouse access, a play area, and a dog park, your only responsibility is the electricity bill. Embrace a lifestyle of convenience and comfort in this delightful home!
Association Fees / Info
Hoa: Yes
Hoa Fees Frequency: Monthly
Hoa Fees: 450
Community Features: Playground, Pool
Association Fee Includes: Gas, Insurance, Maintenance Grounds, Maintenance Structure, Pest Control, Swim, Termite, Trash, Water
Bathroom Info
Halfbaths: 1
Total Baths: 2.00
Fullbaths: 1
Room Bedroom Features: None
Bedroom Info
Beds: 3
Building Info
Habitable Residence: No
Business Info
Equipment: None
Exterior Features
Fence: Back Yard
Patio and Porch: Patio
Exterior Features: Courtyard
Road Surface Type: Asphalt
Pool Private: No
County: Cobb - GA
Acres: 0.15
Pool Desc: None
Fees / Restrictions
Financial
Original Price: $210,000
Owner Financing: No
Garage / Parking
Parking Features: Assigned
Green / Env Info
Green Energy Generation: None
Handicap
Accessibility Features: None
Interior Features
Security Ftr: None
Fireplace Features: None
Levels: Two
Appliances: Dishwasher, Gas Range
Laundry Features: Main Level
Interior Features: Other
Flooring: Ceramic Tile, Laminate
Spa Features: None
Lot Info
Lot Size Source: Public Records
Lot Features: Other
Misc
Property Attached: Yes
Home Warranty: No
Open House
Other
Other Structures: None
Property Info
Construction Materials: Other
Year Built: 1,973
Property Condition: Resale
Roof: Shingle
Property Type: Residential Attached
Style: Townhouse
Rental Info
Land Lease: No
Room Info
Kitchen Features: None
Room Master Bathroom Features: None
Room Dining Room Features: None
Special Features
Green Features: None
Special Listing Conditions: None
Special Circumstances: None
Sqft Info
Building Area Total: 1425
Building Area Source: Public Records
Tax Info
Tax Amount Annual: 161
Tax Year: 2,023
Tax Parcel Letter: 17-0654-0-183-0
Unit Info
Unit: F
Num Units In Community: 1
Utilities / Hvac
Cool System: Ceiling Fan(s), Central Air
Electric: 220 Volts
Heating: Central, Natural Gas
Utilities: Cable Available, Electricity Available, Natural Gas Available, Phone Available, Sewer Available, Water Available
Sewer: Public Sewer
Waterfront / Water
Water Body Name: None
Water Source: Public
Waterfront Features: None
Directions
From I75N to exit 261 (E. Delk RD). Keep left on ramp towards Dobbins AFB. Merge onto Delk Rd. Take Ramp towards US 41. Right on Rottenwood Drive. Right on Ashborough Rd.Listing Provided courtesy of Mark Spain Real Estate
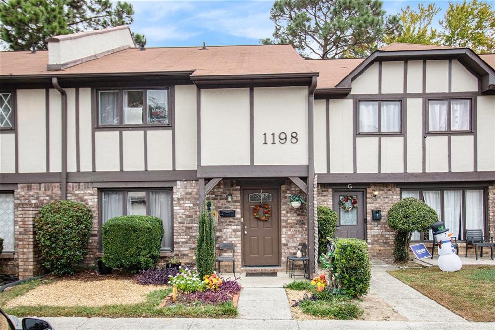
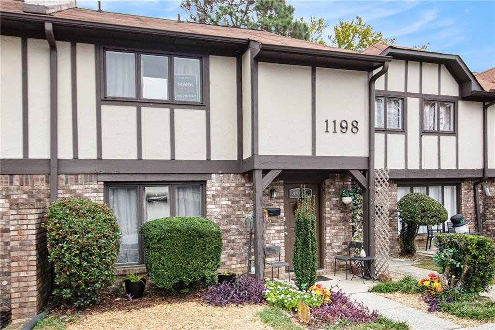
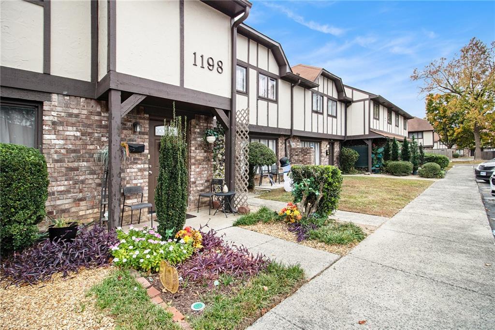
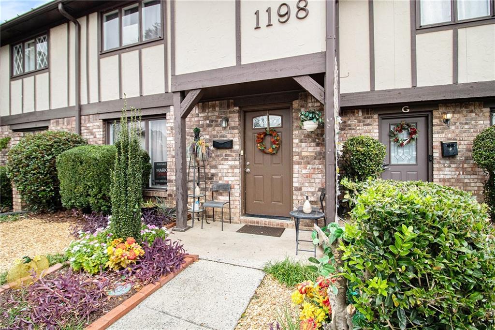
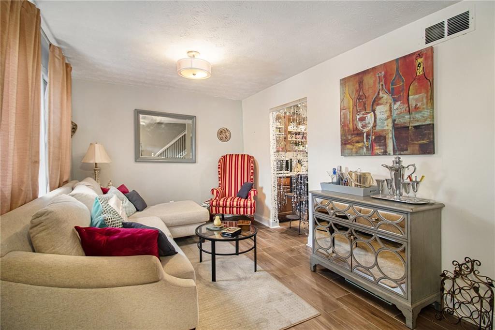
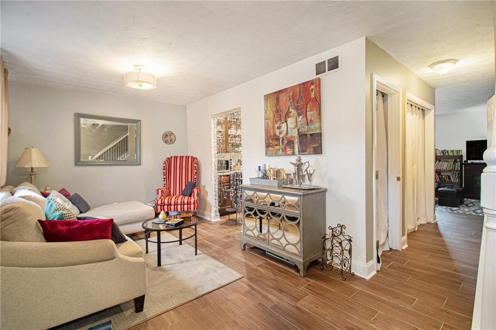
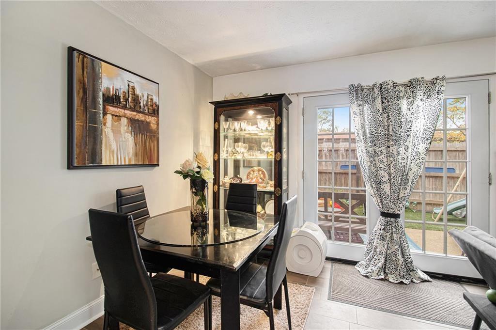
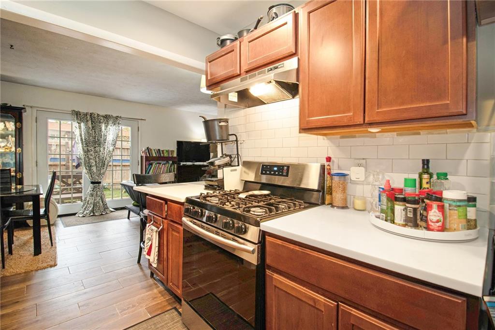
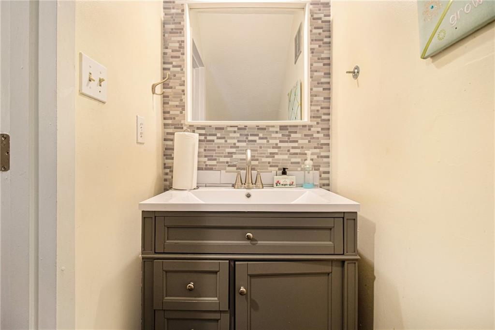
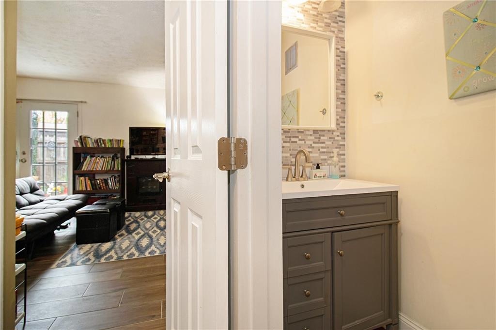
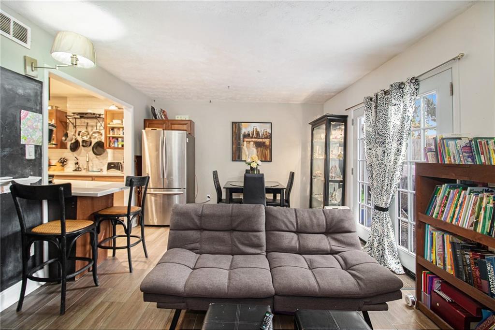
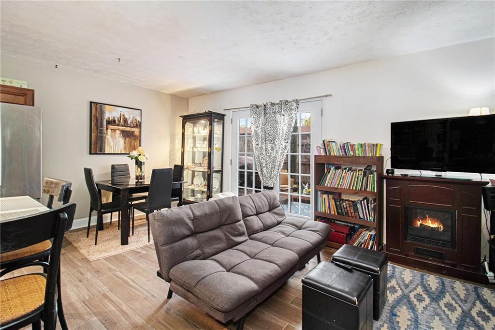
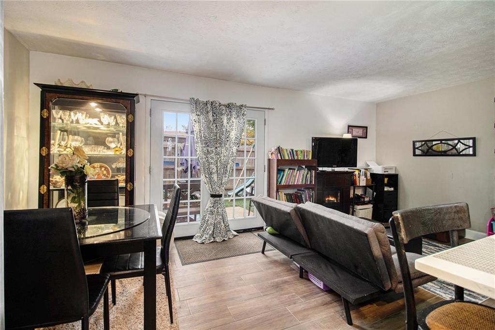
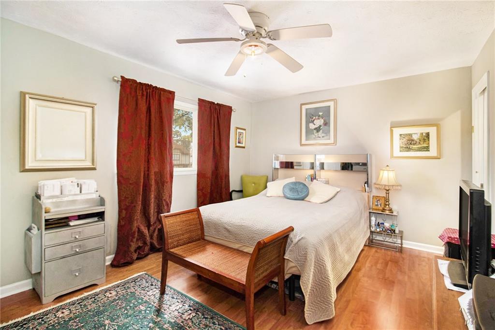
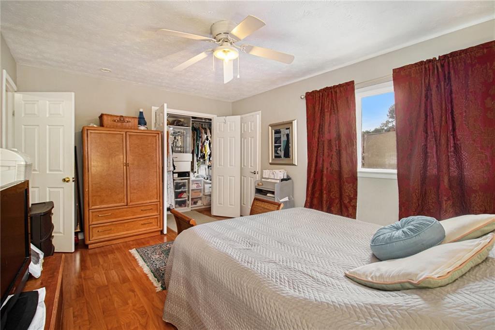
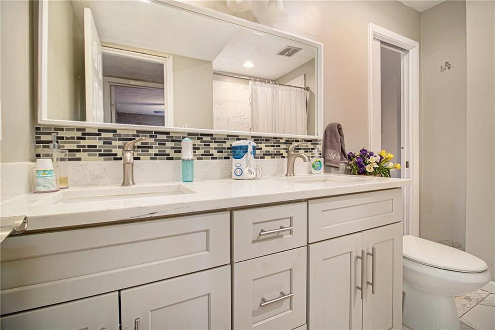
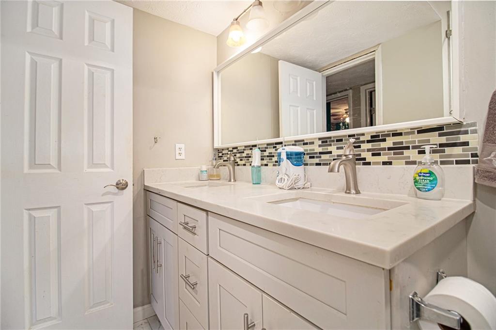
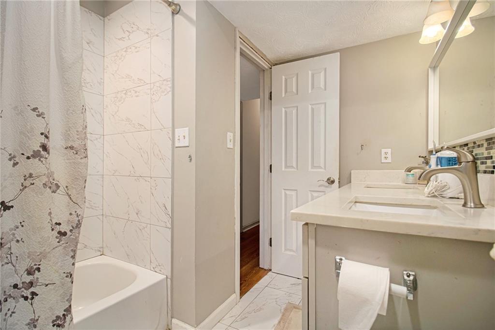
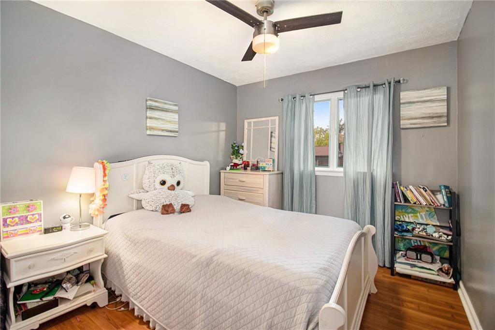
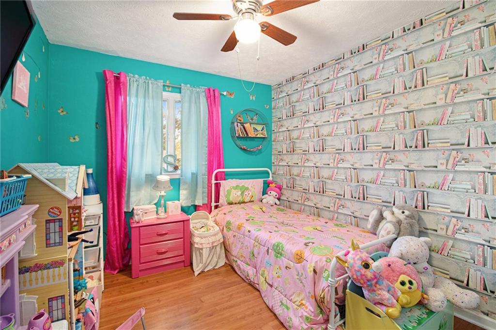
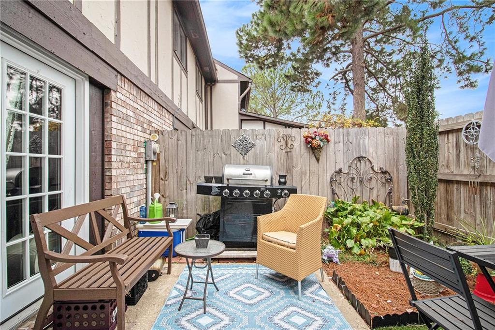
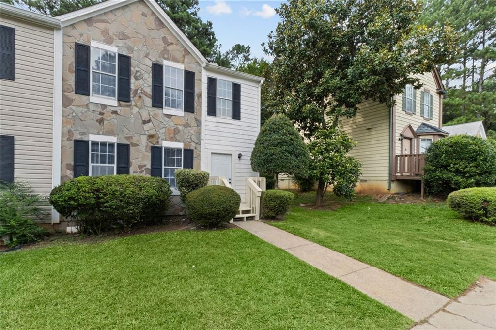
 MLS# 407944105
MLS# 407944105 