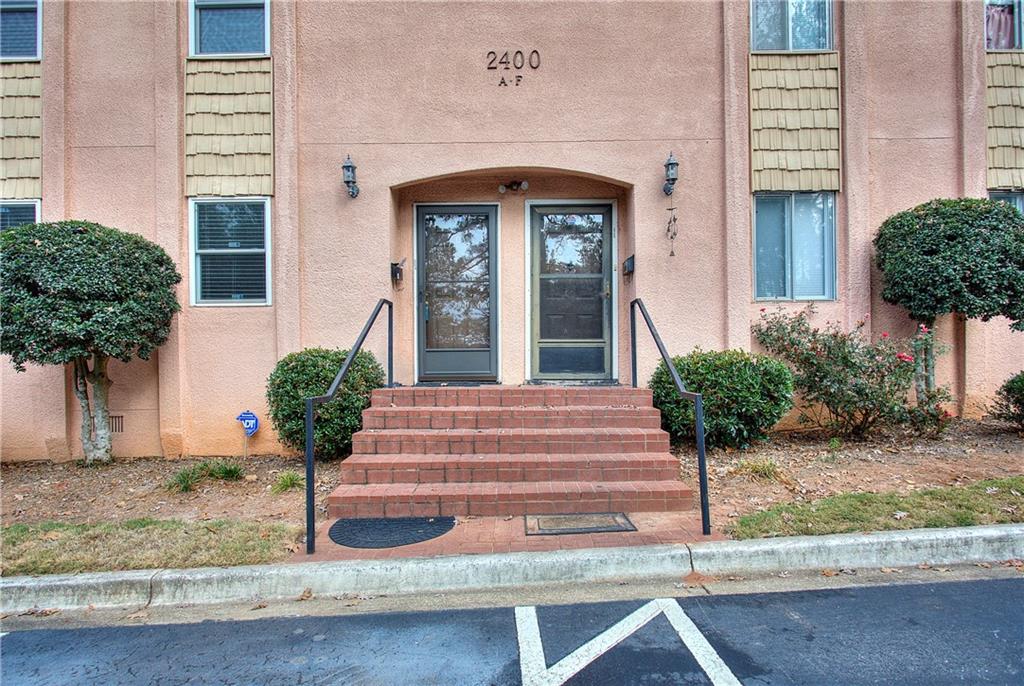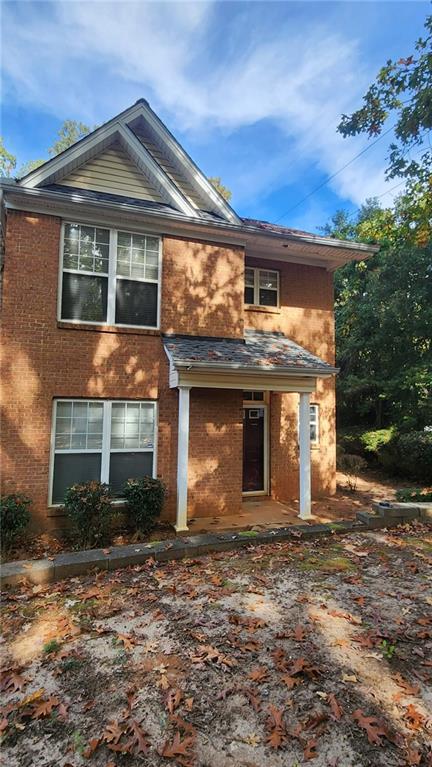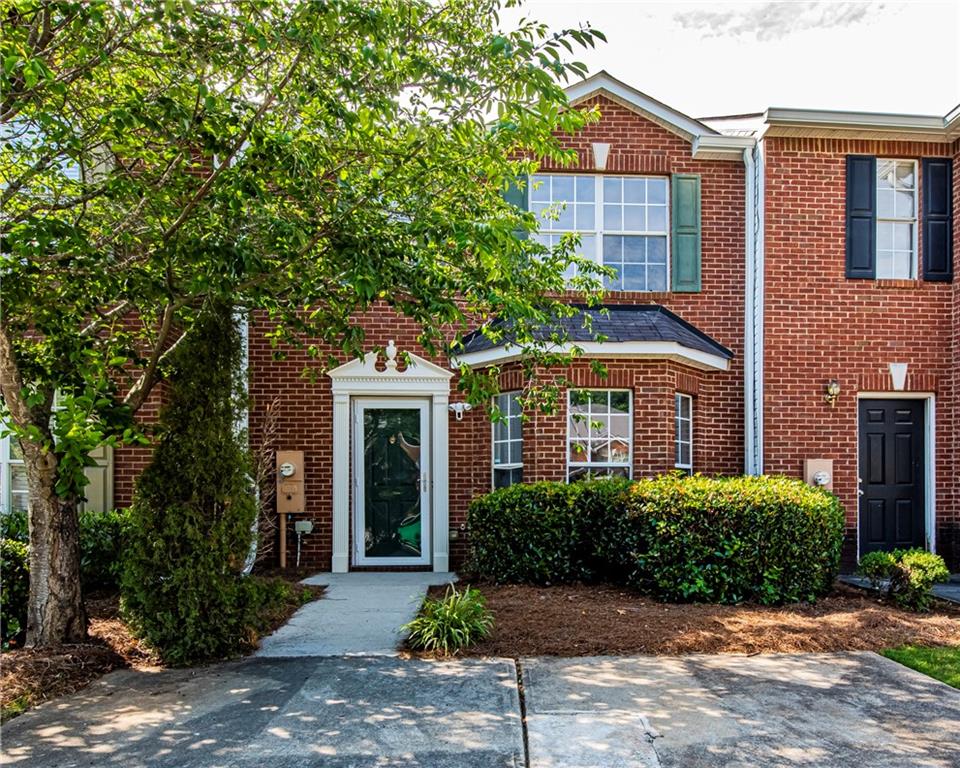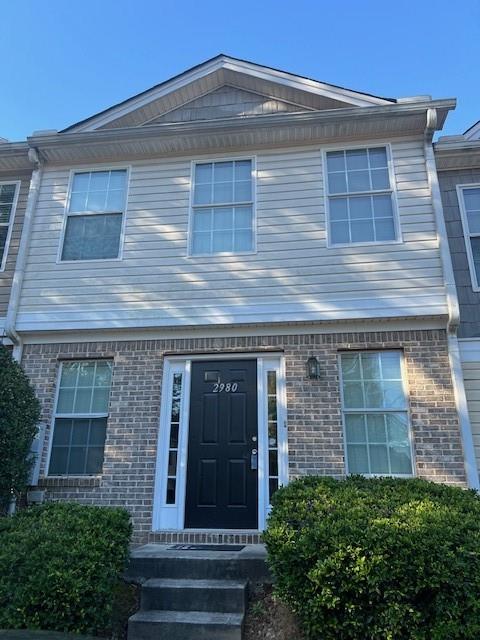Viewing Listing MLS# 410826950
Decatur, GA 30034
- 2Beds
- 1Full Baths
- 1Half Baths
- N/A SqFt
- 1990Year Built
- 0.11Acres
- MLS# 410826950
- Residential
- Townhouse
- Active
- Approx Time on Market8 days
- AreaN/A
- CountyDekalb - GA
- Subdivision Conley Downs
Overview
No HOA! Investor-friendly opportunity with incredible value! This move-in ready end-unit townhome features a brand NEW ROOF, fresh paint, remodeled bathrooms, and NEW carpet & blinds throughout. With two spacious bedrooms, 1.5 baths, a cozy living room with fireplace, and a separate kitchen and laundry area, this home is both practical and inviting. Enjoy the privacy of only one shared wall, plus the convenience of a 1-car garage and level driveway for additional parking. Ask your agent about using our preferred lender at Supreme Lending to receive up to $1,500 in closing cost credits. This one wont last long!
Association Fees / Info
Hoa: No
Community Features: None
Bathroom Info
Halfbaths: 1
Total Baths: 2.00
Fullbaths: 1
Room Bedroom Features: Roommate Floor Plan, Other
Bedroom Info
Beds: 2
Building Info
Habitable Residence: No
Business Info
Equipment: None
Exterior Features
Fence: None
Patio and Porch: None
Exterior Features: Private Entrance, Rain Gutters
Road Surface Type: Asphalt, Paved
Pool Private: No
County: Dekalb - GA
Acres: 0.11
Pool Desc: None
Fees / Restrictions
Financial
Original Price: $200,000
Owner Financing: No
Garage / Parking
Parking Features: Attached, Garage, Garage Faces Front, Level Driveway
Green / Env Info
Green Energy Generation: None
Handicap
Accessibility Features: None
Interior Features
Security Ftr: Carbon Monoxide Detector(s), Smoke Detector(s)
Fireplace Features: Factory Built, Living Room
Levels: Two
Appliances: Dishwasher, Electric Oven, Gas Range, Gas Water Heater, Refrigerator
Laundry Features: In Kitchen, Laundry Room
Interior Features: Disappearing Attic Stairs, Entrance Foyer, High Ceilings 9 ft Lower
Flooring: Carpet
Spa Features: None
Lot Info
Lot Size Source: Public Records
Lot Features: Back Yard, Corner Lot, Level
Lot Size: x
Misc
Property Attached: Yes
Home Warranty: No
Open House
Other
Other Structures: None
Property Info
Construction Materials: Concrete, Vinyl Siding
Year Built: 1,990
Property Condition: Updated/Remodeled
Roof: Composition
Property Type: Residential Attached
Style: Townhouse
Rental Info
Land Lease: No
Room Info
Kitchen Features: Eat-in Kitchen, Other Surface Counters
Room Master Bathroom Features: Tub/Shower Combo
Room Dining Room Features: Other
Special Features
Green Features: None
Special Listing Conditions: None
Special Circumstances: None
Sqft Info
Building Area Total: 1196
Building Area Source: Public Records
Tax Info
Tax Amount Annual: 3637
Tax Year: 2,023
Tax Parcel Letter: 15-040-06-011
Unit Info
Num Units In Community: 50
Utilities / Hvac
Cool System: Central Air
Electric: 110 Volts, 220 Volts in Laundry
Heating: Electric
Utilities: Cable Available, Electricity Available, Natural Gas Available, Sewer Available, Water Available
Sewer: Public Sewer
Waterfront / Water
Water Body Name: None
Water Source: Public
Waterfront Features: None
Directions
Take exit 51 from 285 and keepy right, 0.5 miles turn left onto River Rd, 2.4 miles turn right into Conley Downs neighborhood and then left onto Kenville Lane, Reston lane will be to your right.Listing Provided courtesy of Atlas Real Estate, Inc
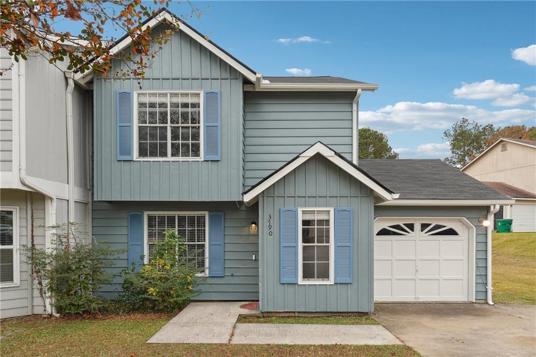
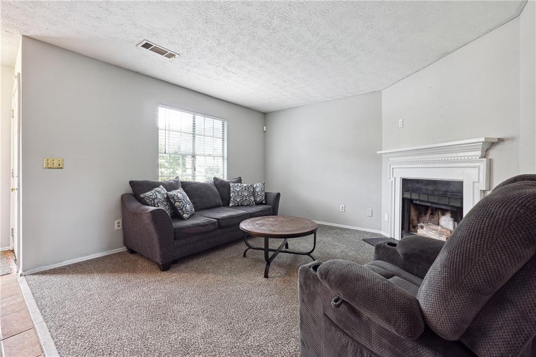
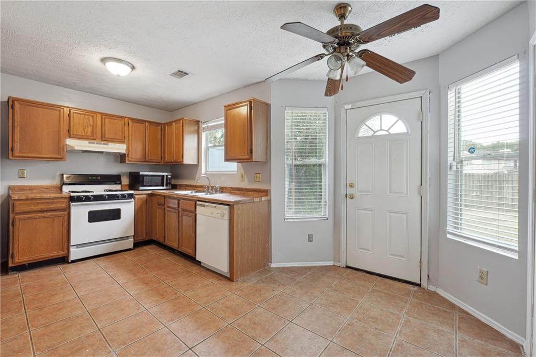
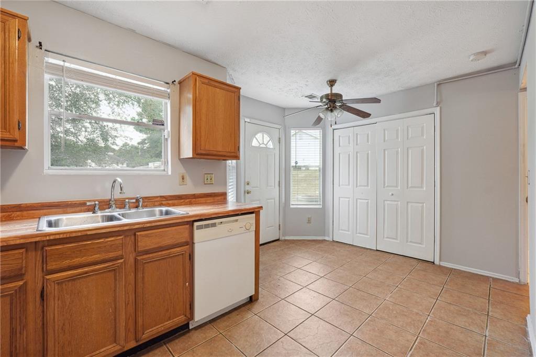
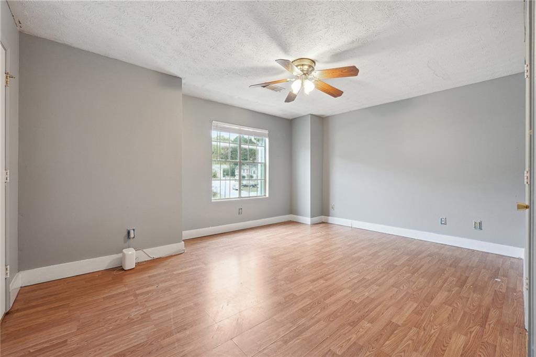
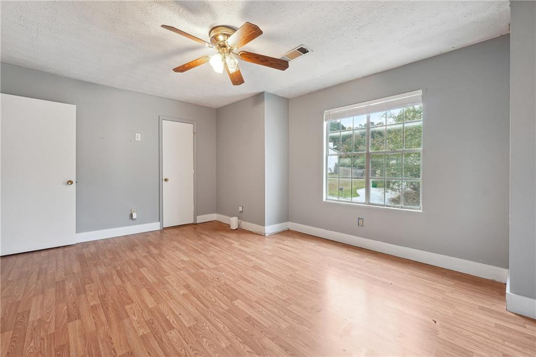
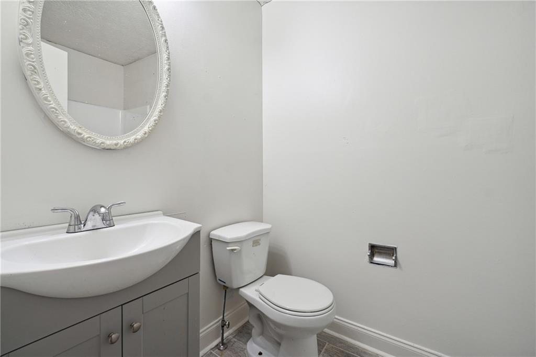
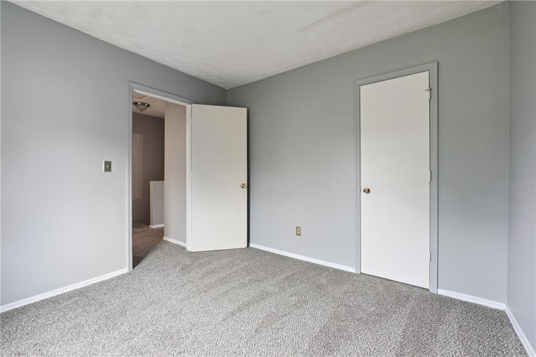
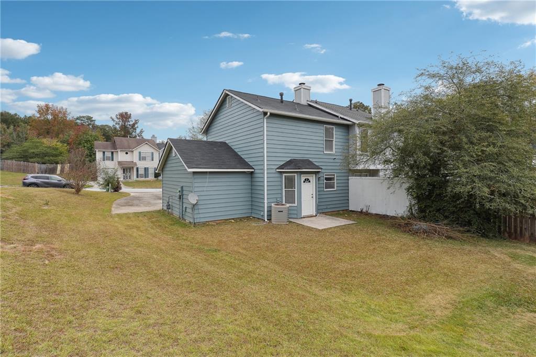
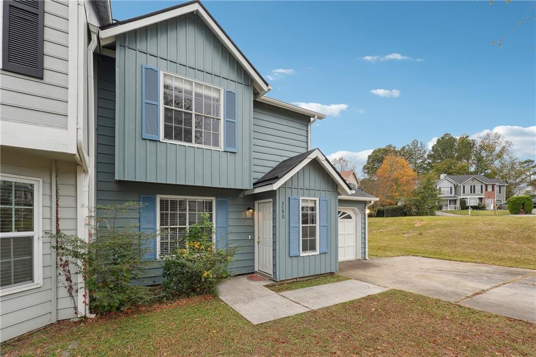
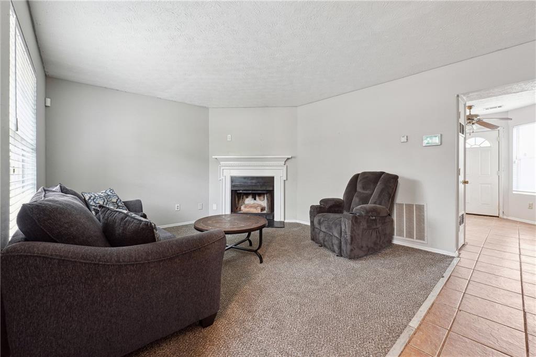
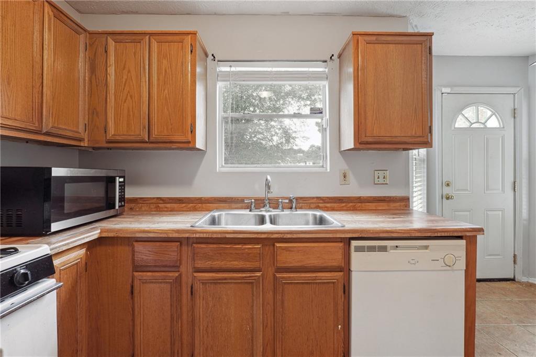
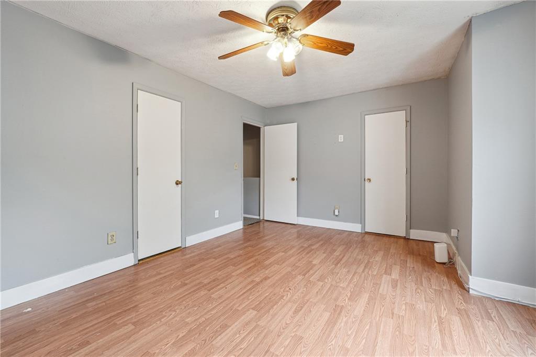
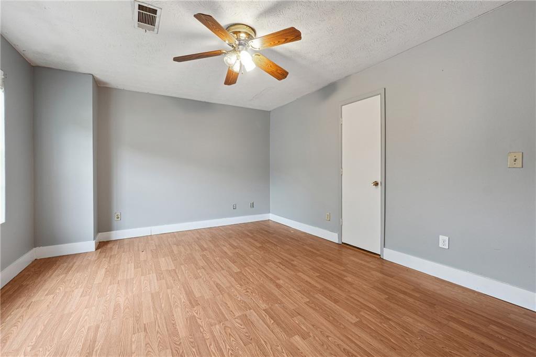
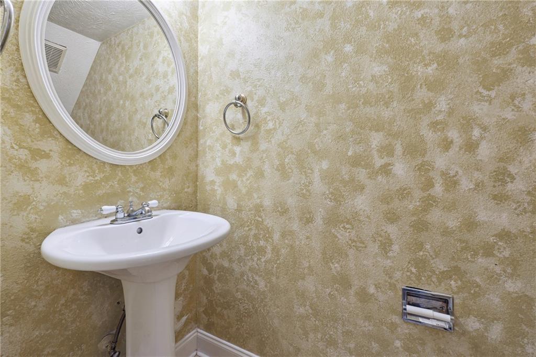
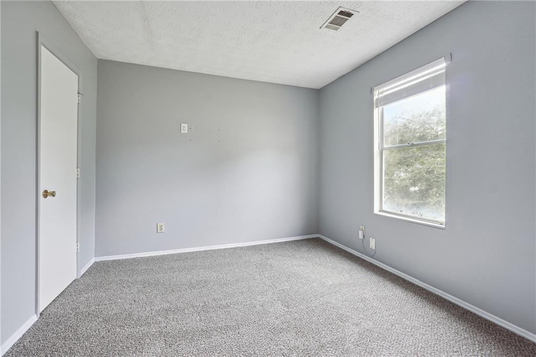
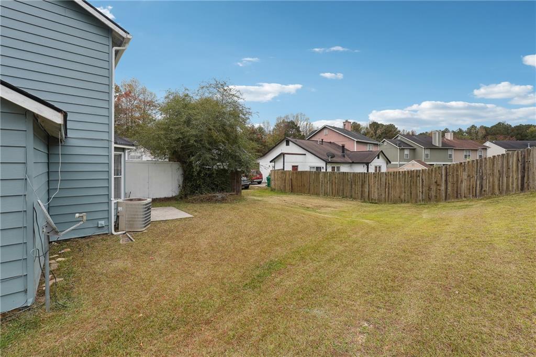
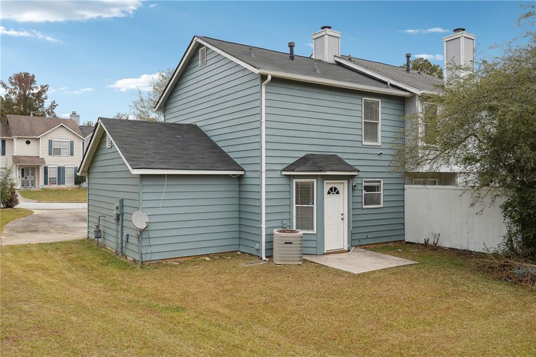
 MLS# 411758248
MLS# 411758248 