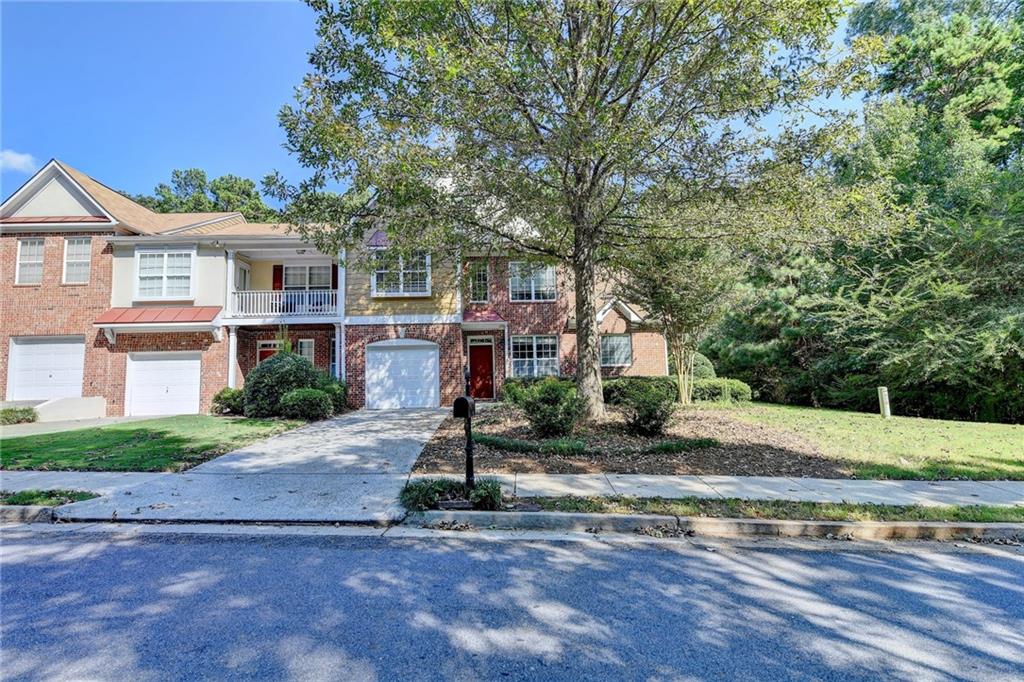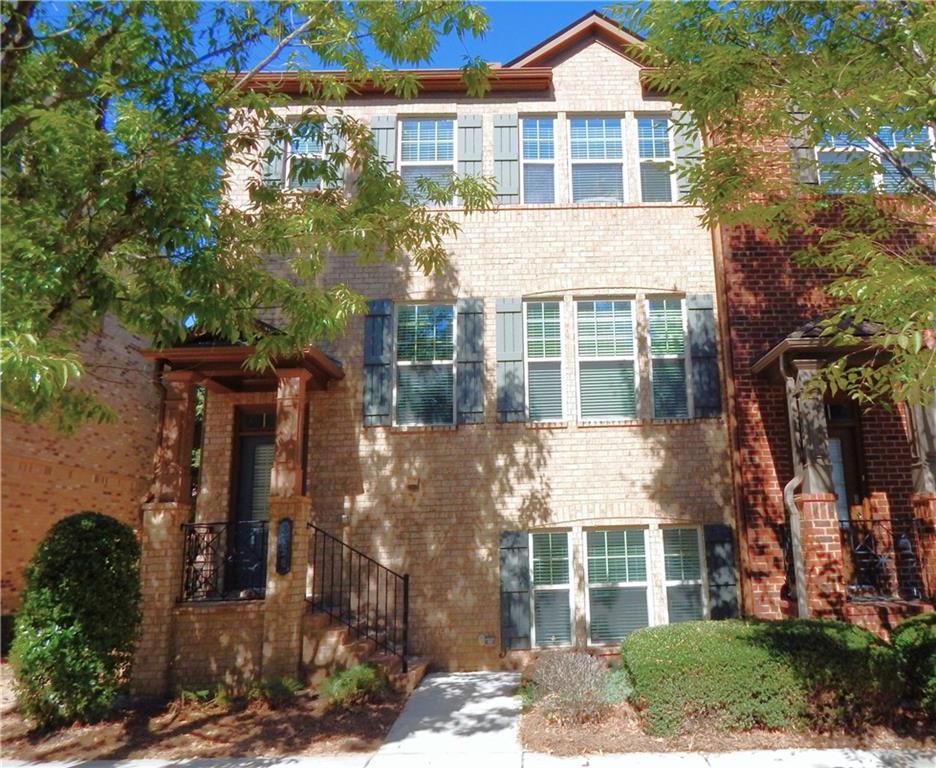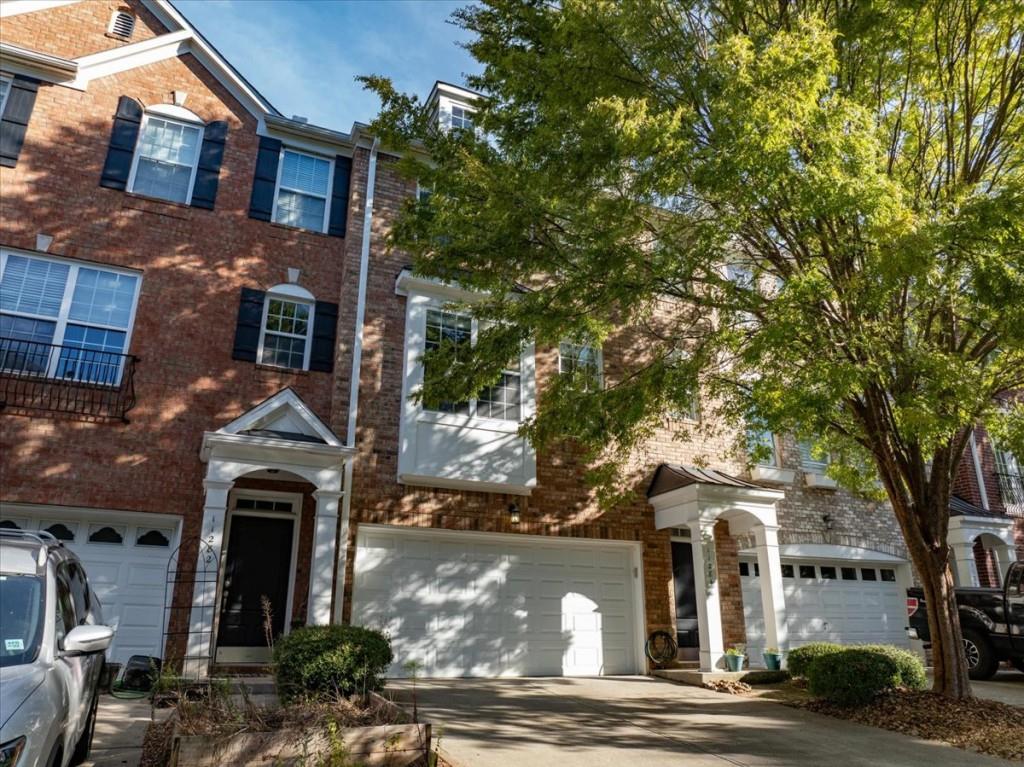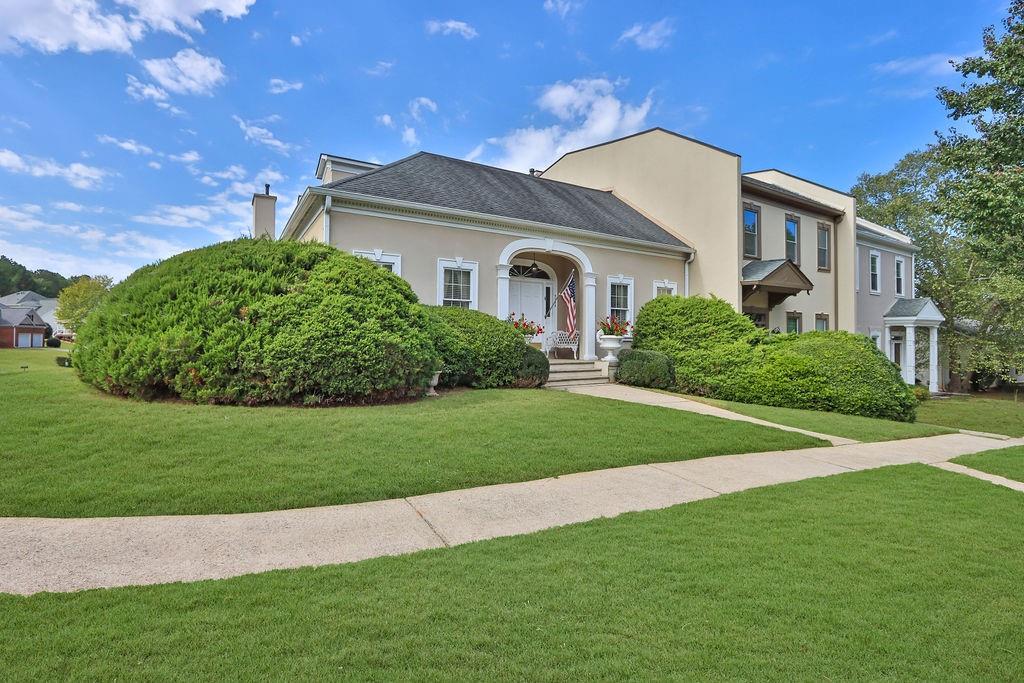Viewing Listing MLS# 410807226
Alpharetta, GA 30004
- 3Beds
- 2Full Baths
- 1Half Baths
- N/A SqFt
- 2015Year Built
- 0.06Acres
- MLS# 410807226
- Residential
- Townhouse
- Active
- Approx Time on MarketN/A
- AreaN/A
- CountyFulton - GA
- Subdivision Hidden Forest
Overview
Welcome to this stunning end-unit townhome in Milton, GA, situated within a prestigious gated community and offering a perfect blend of comfort and convenience. This beautifully maintained, original-owner home features three spacious bedrooms and 2.5 bathrooms, all thoughtfully designed for todays discerning buyer.Step into an open and inviting living space with hardwood floors, a gas fireplace, and an abundance of natural light from the extra windows exclusive to this end unit. The kitchen is a chefs dream, complete with granite countertops, a sleek tile backsplash, Whirlpool stainless steel appliances (including a 5-burner gas stove and refrigerator), and wood cabinets. A newly updated HVAC system (2024) with a transferable warranty ensures year-round comfort, along with a new thermostat for energy-efficient control.The main level includes a convenient laundry room, and upstairs, plush carpeting adds a cozy feel to each bedroom. The primary suite offers a luxury retreat with a double vanity bathroom, a walk-in closet, and a separate tub and shower setup.The fenced backyard provides privacy and a safe space for outdoor gatherings, while the two-car garage with an auto door opener makes for easy, secure parking. Additional features include 2-inch blinds throughout, a stylish half-bath, and a spacious layout perfect for entertaining or relaxing.Located just minutes from GA-400 and top-rated schools in the Milton-Alpharetta area, this home offers both convenience and a fantastic lifestyle. Dont miss the chance to make it yours.
Open House Info
Openhouse Start Time:
Sunday, November 10th, 2024 @ 7:00 PM
Openhouse End Time:
Sunday, November 10th, 2024 @ 9:00 PM
Openhouse Remarks: Community is gated, please text (678) 335-6012 upon arrival.
Association Fees / Info
Hoa: Yes
Hoa Fees Frequency: Monthly
Hoa Fees: 225
Community Features: Gated, Homeowners Assoc, Dog Park
Hoa Fees Frequency: Annually
Bathroom Info
Halfbaths: 1
Total Baths: 3.00
Fullbaths: 2
Room Bedroom Features: Oversized Master
Bedroom Info
Beds: 3
Building Info
Habitable Residence: No
Business Info
Equipment: None
Exterior Features
Fence: Back Yard
Patio and Porch: Patio
Exterior Features: Private Entrance, Private Yard
Road Surface Type: Asphalt
Pool Private: No
County: Fulton - GA
Acres: 0.06
Pool Desc: None
Fees / Restrictions
Financial
Original Price: $530,000
Owner Financing: No
Garage / Parking
Parking Features: Garage
Green / Env Info
Green Energy Generation: None
Handicap
Accessibility Features: None
Interior Features
Security Ftr: Security Gate
Fireplace Features: Family Room
Levels: Two
Appliances: Dishwasher, Refrigerator, Microwave, Gas Oven
Laundry Features: Laundry Room
Interior Features: Walk-In Closet(s), High Ceilings 9 ft Main
Flooring: Hardwood, Carpet
Spa Features: None
Lot Info
Lot Size Source: Assessor
Lot Features: Back Yard, Other
Lot Size: x
Misc
Property Attached: Yes
Home Warranty: No
Open House
Other
Other Structures: None
Property Info
Construction Materials: Stone, Brick, Brick Front
Year Built: 2,015
Property Condition: Resale
Roof: Composition
Property Type: Residential Attached
Style: Townhouse
Rental Info
Land Lease: No
Room Info
Kitchen Features: Cabinets Stain, Stone Counters, View to Family Room
Room Master Bathroom Features: Double Vanity,Separate Tub/Shower,Vaulted Ceiling(
Room Dining Room Features: None
Special Features
Green Features: None
Special Listing Conditions: None
Special Circumstances: None
Sqft Info
Building Area Total: 1859
Building Area Source: Owner
Tax Info
Tax Amount Annual: 2351
Tax Year: 2,023
Unit Info
Num Units In Community: 1
Utilities / Hvac
Cool System: Heat Pump
Electric: 110 Volts
Heating: Central
Utilities: Electricity Available, Natural Gas Available, Sewer Available, Water Available
Sewer: Public Sewer
Waterfront / Water
Water Body Name: None
Water Source: Public
Waterfront Features: None
Directions
Head northeast on Morris Rd toward Bethany Bend, Turn left onto Bethany Bend, At the traffic circle, take the 4th exit and stay on Bethany Bend, Turn right onto Morris Rd, Turn right onto Flamingo Rd, Turn left onto Peacock Rd, Turn right onto Canary Ln, House on the RightListing Provided courtesy of Clareo Real Estate
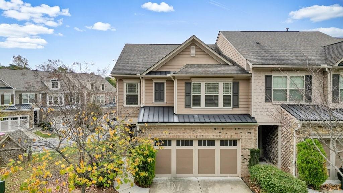
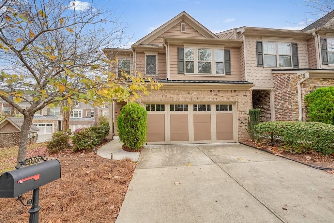
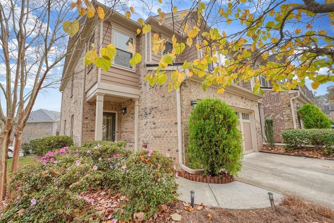
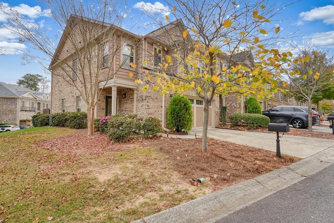
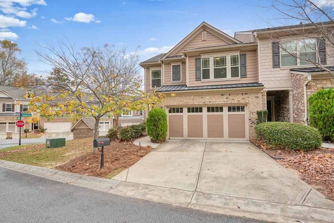
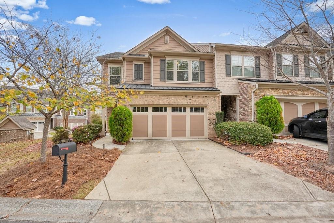
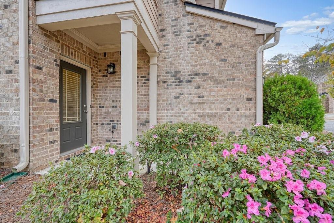
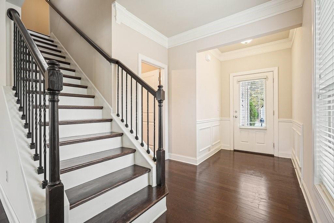
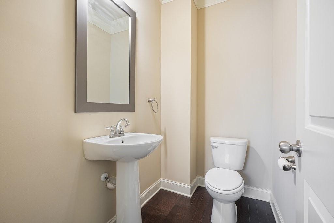
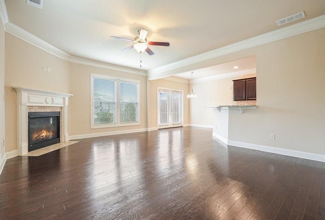
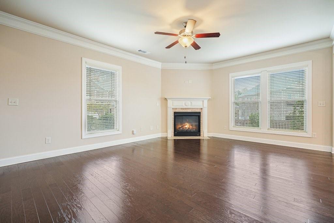
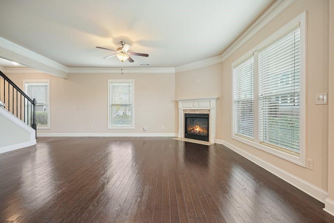
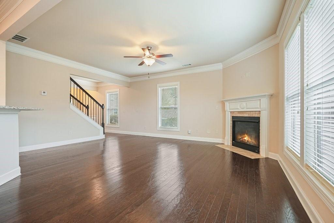
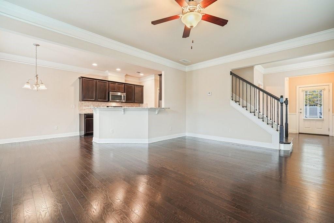
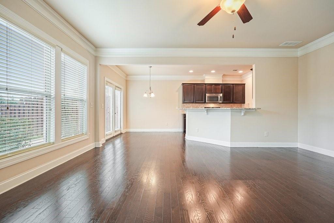
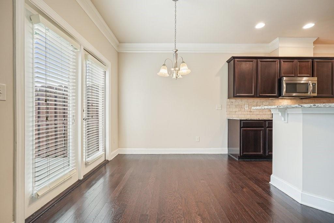
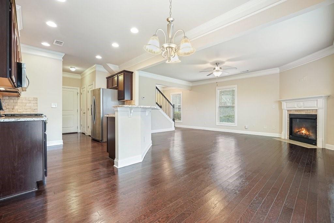
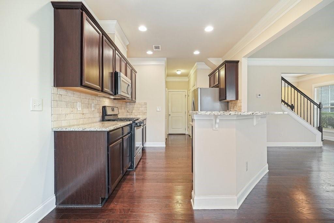
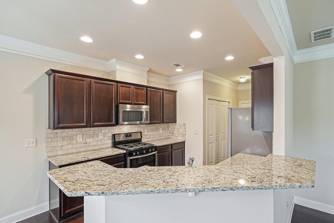
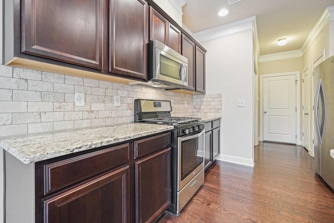
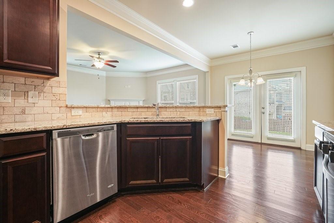
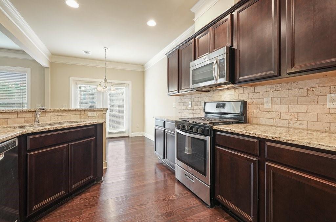
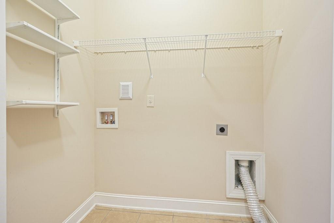
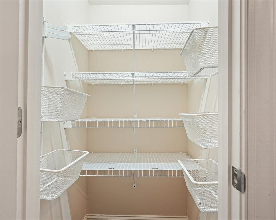
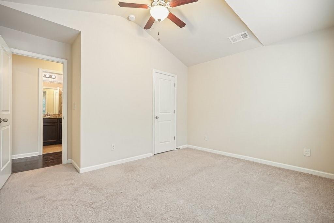
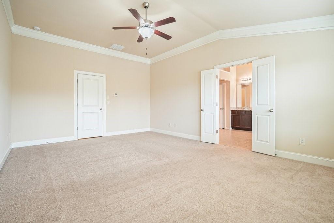
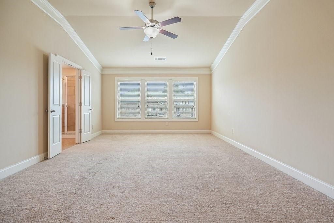
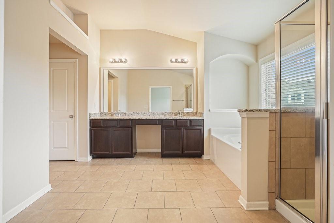
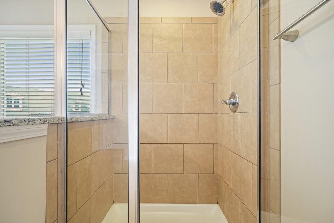
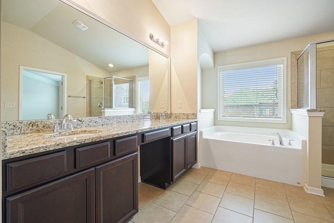
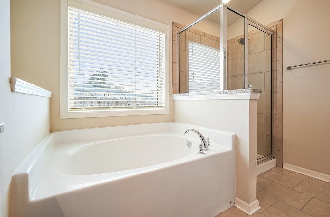
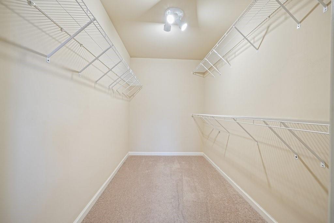
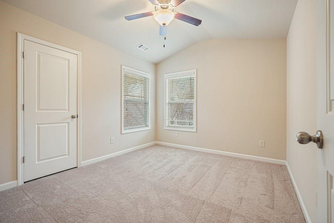
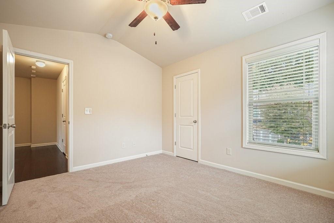
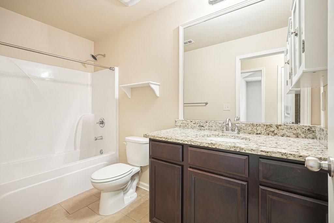
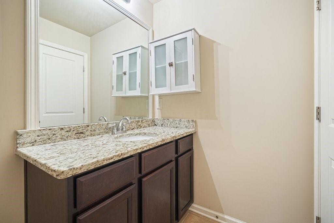
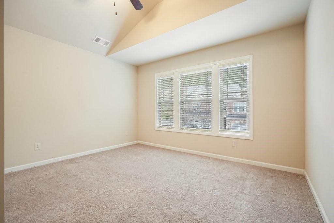
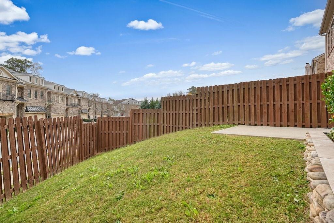
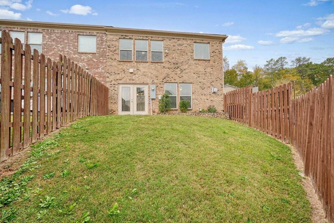
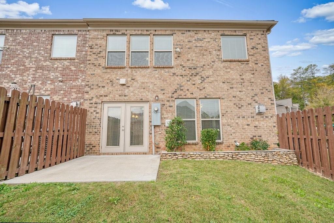
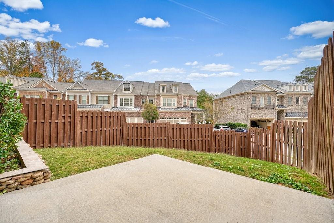
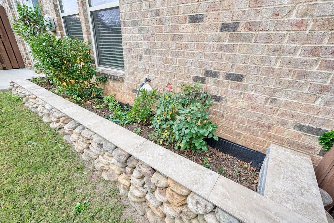
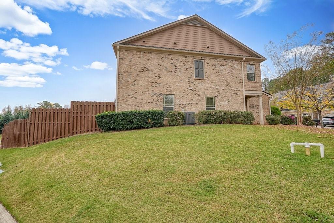
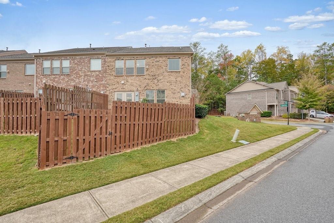
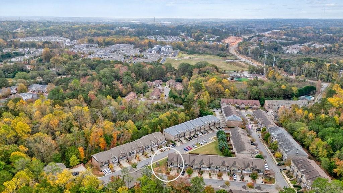
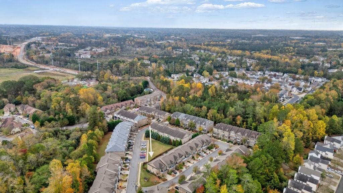
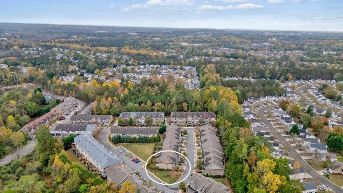
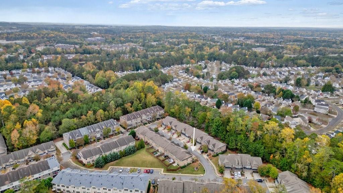
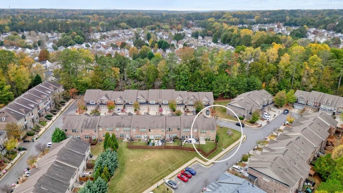
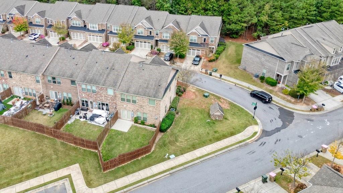
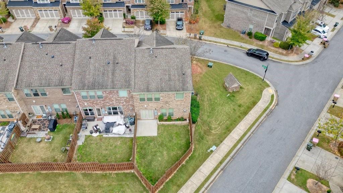
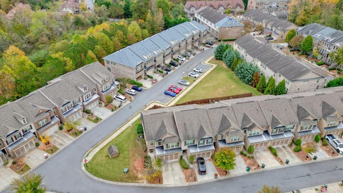
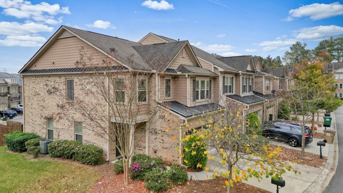
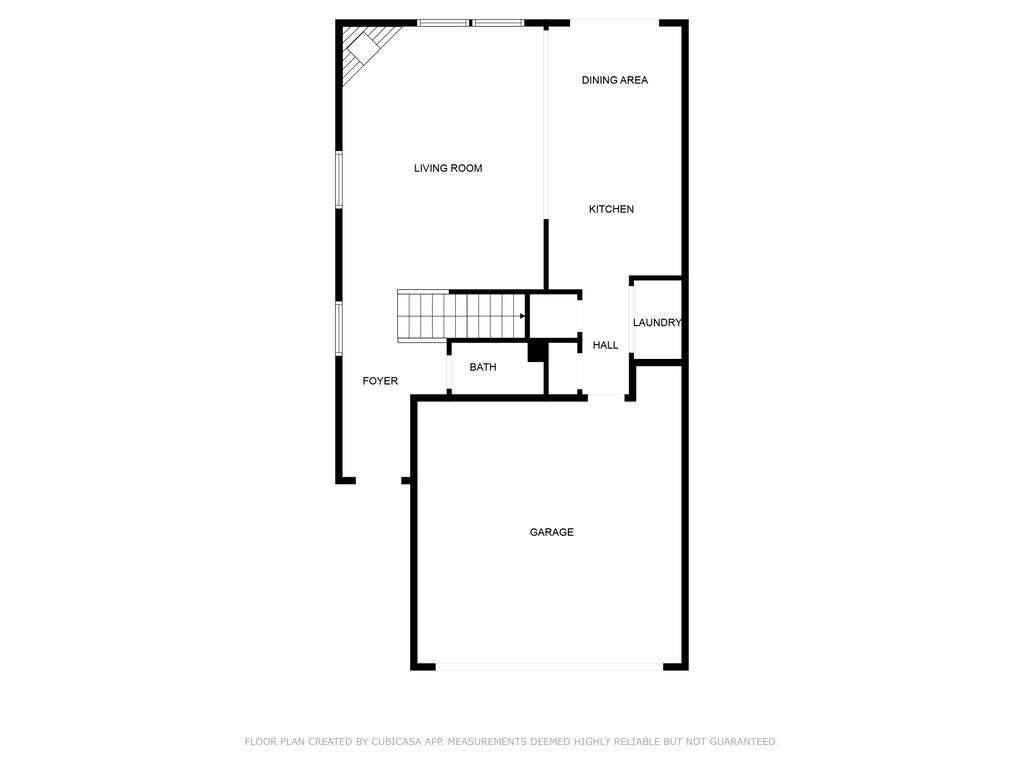
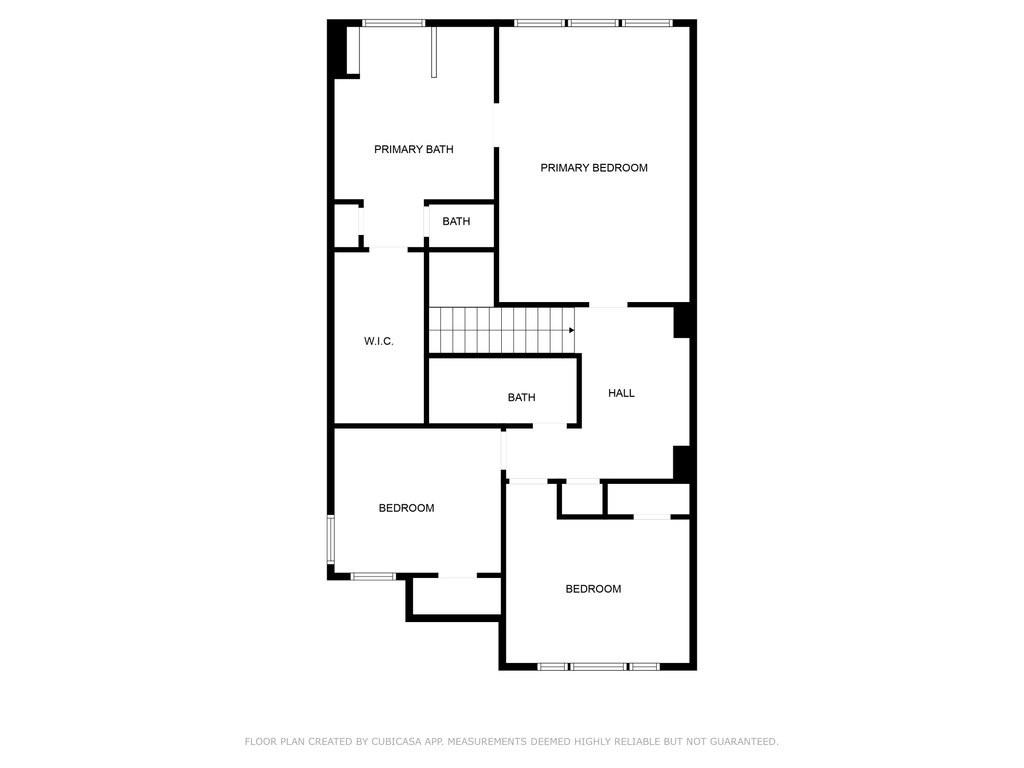
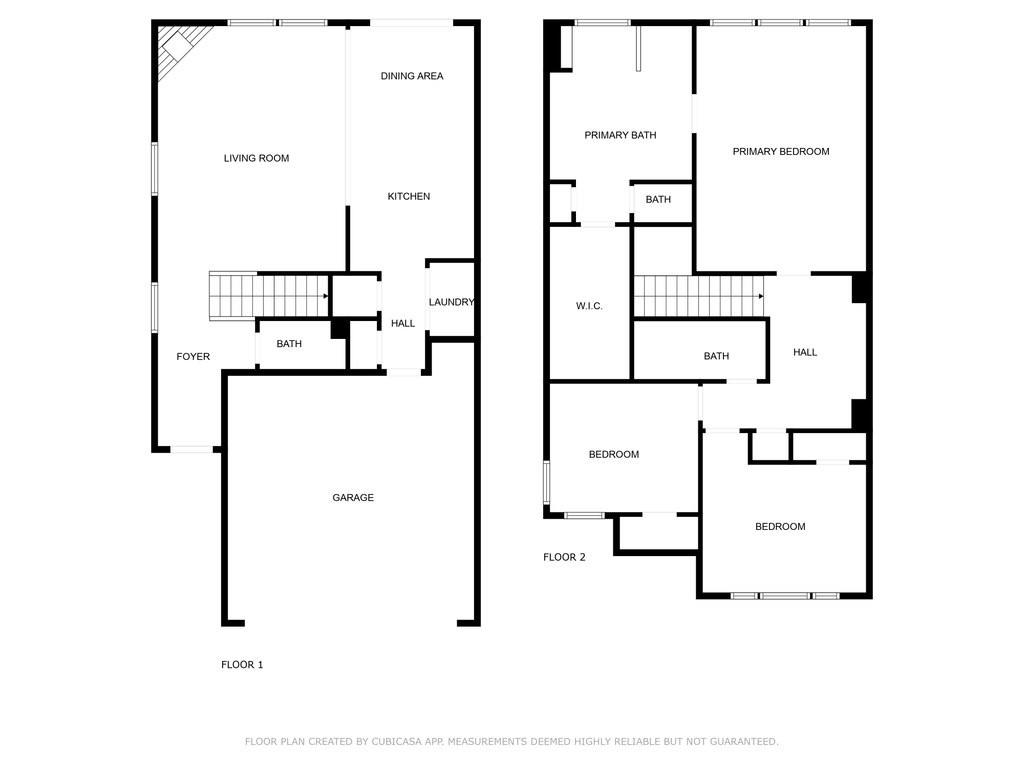
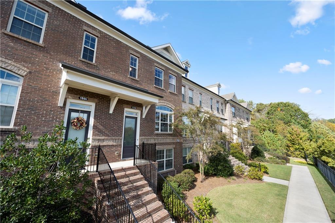
 MLS# 410315970
MLS# 410315970 