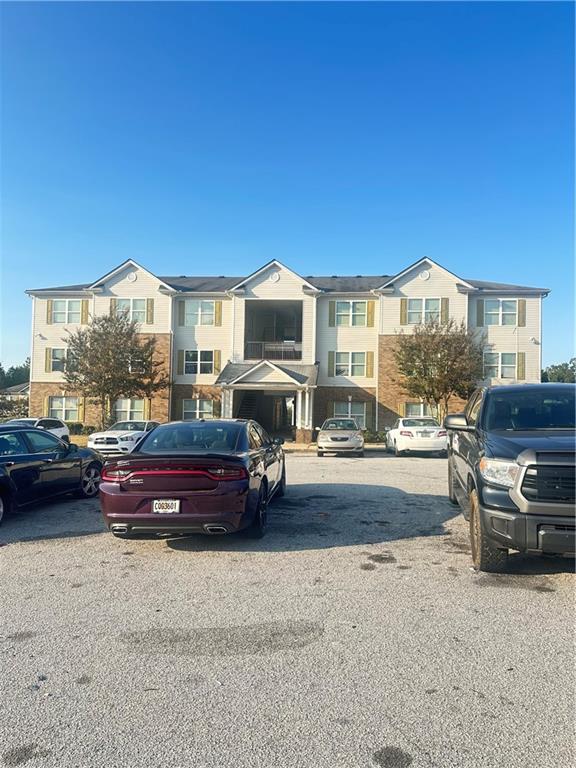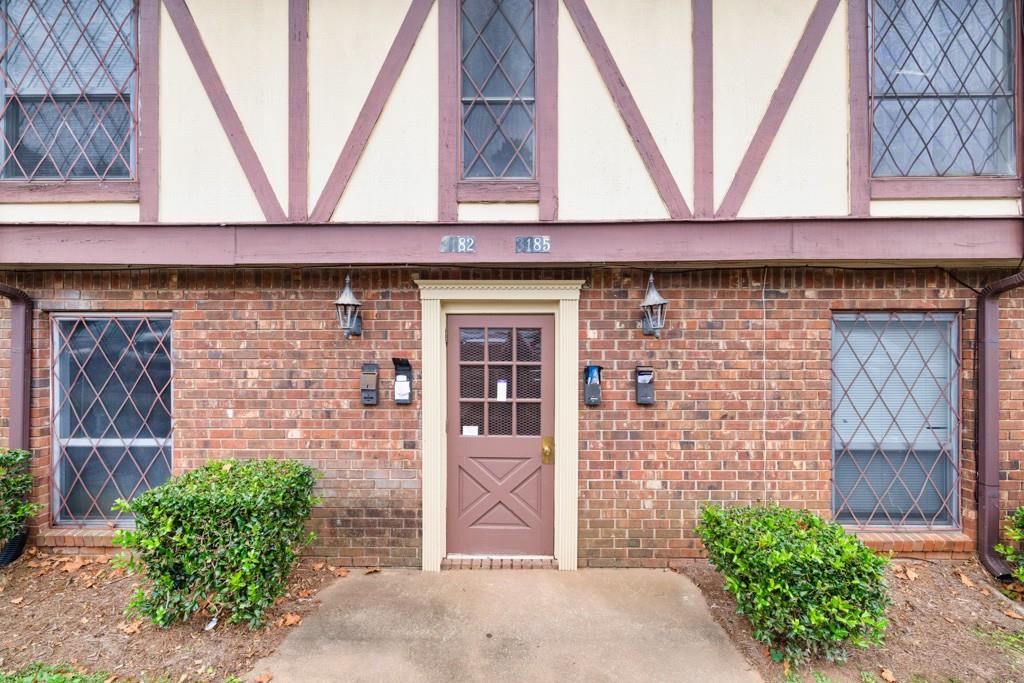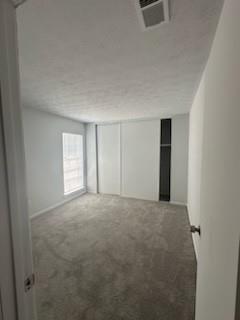Viewing Listing MLS# 410772467
Decatur, GA 30034
- 3Beds
- 2Full Baths
- N/AHalf Baths
- N/A SqFt
- 1991Year Built
- 0.00Acres
- MLS# 410772467
- Residential
- Condominium
- Active
- Approx Time on Market10 days
- AreaN/A
- CountyDekalb - GA
- Subdivision Chapel Park
Overview
Amazing opportunity in Decatur! Perfect starter home or investment opportunity in quiet condo community with no rental restrictions. Three bedroom, two bath, ground level unit with open concept living area that includes a fully equipped kitchen, dining room and fireside family room that leads to a deck overlooking a wooded green space. The master offers an ensuite bath with tiled shower and a walk in closet. Two additional, spacious guest rooms share a second full bath and there is a large laundry room with shelving in the hall. LVP and wood flooring throughout, a brand new AC unit and one year old water heater provide peace of mind for years to come. Units are renting for $1600 to $1800 per month and the only restriction is no airbnd/short term rentals. **The community is in the process of renovations, which include exterior siding and trim repair and replacement, exterior paint, painting of decks for individual units and exterior pressure washing. This community is not FHA approved. Cash or strong conventional financing only.
Association Fees / Info
Hoa: Yes
Hoa Fees Frequency: Monthly
Hoa Fees: 250
Community Features: Homeowners Assoc, Near Shopping
Association Fee Includes: Maintenance Grounds, Maintenance Structure, Reserve Fund, Sewer, Water
Bathroom Info
Main Bathroom Level: 2
Total Baths: 2.00
Fullbaths: 2
Room Bedroom Features: Master on Main
Bedroom Info
Beds: 3
Building Info
Habitable Residence: No
Business Info
Equipment: None
Exterior Features
Fence: None
Patio and Porch: Deck
Exterior Features: Private Entrance
Road Surface Type: Paved
Pool Private: No
County: Dekalb - GA
Acres: 0.00
Pool Desc: None
Fees / Restrictions
Financial
Original Price: $149,900
Owner Financing: No
Garage / Parking
Parking Features: Parking Lot
Green / Env Info
Green Energy Generation: None
Handicap
Accessibility Features: None
Interior Features
Security Ftr: None
Fireplace Features: Family Room
Levels: One
Appliances: Dishwasher, Electric Range, Microwave, Refrigerator
Laundry Features: In Hall, Laundry Room
Interior Features: Entrance Foyer, High Ceilings 9 ft Main, Walk-In Closet(s)
Flooring: Ceramic Tile, Hardwood, Vinyl
Spa Features: None
Lot Info
Lot Size Source: Not Available
Lot Features: Level, Zero Lot Line
Misc
Property Attached: Yes
Home Warranty: No
Open House
Other
Other Structures: None
Property Info
Construction Materials: Cement Siding, Frame
Year Built: 1,991
Property Condition: Resale
Roof: Composition
Property Type: Residential Attached
Style: Mid-Rise (up to 5 stories), Traditional
Rental Info
Land Lease: No
Room Info
Kitchen Features: Breakfast Bar, Cabinets White, Laminate Counters, View to Family Room
Room Master Bathroom Features: Shower Only
Room Dining Room Features: Open Concept
Special Features
Green Features: None
Special Listing Conditions: None
Special Circumstances: No disclosures from Seller
Sqft Info
Building Area Total: 1279
Building Area Source: Public Records
Tax Info
Tax Amount Annual: 1765
Tax Year: 2,023
Tax Parcel Letter: 15-060-06-013
Unit Info
Num Units In Community: 1
Utilities / Hvac
Cool System: Central Air
Electric: Other
Heating: Central
Utilities: Cable Available, Electricity Available, Phone Available, Sewer Available
Sewer: Public Sewer
Waterfront / Water
Water Body Name: None
Water Source: Public
Waterfront Features: None
Directions
Use GPS to get to community. Park in one of the first spots. Unit is on the ground level (no stairs up or down), on the end and at the back of the first building.Listing Provided courtesy of Potts Realty Inc.
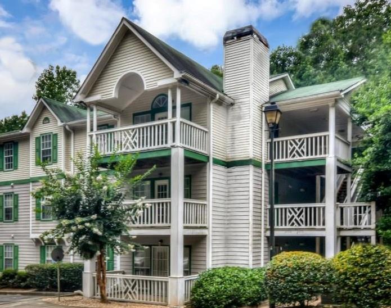
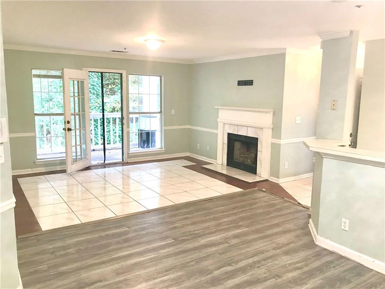
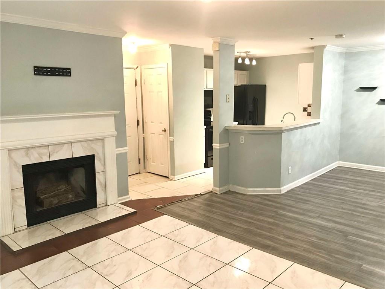
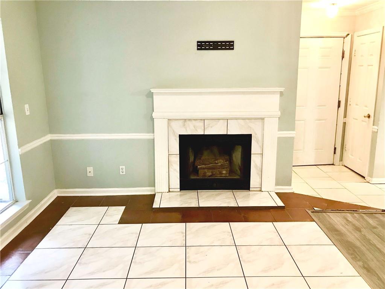
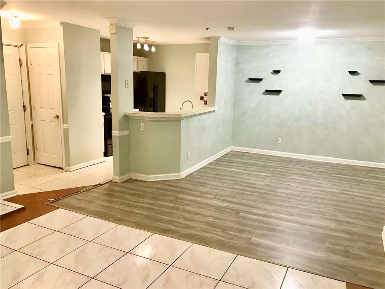
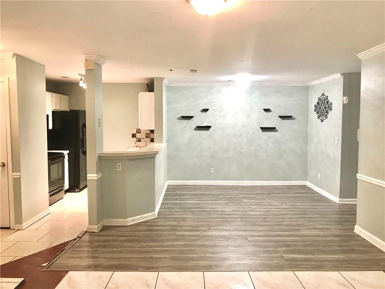
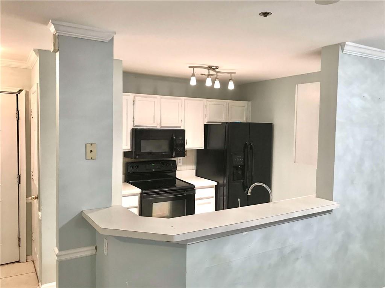
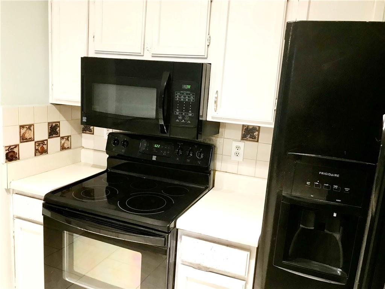
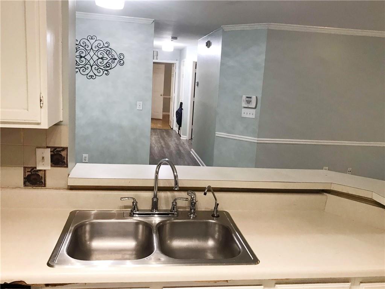
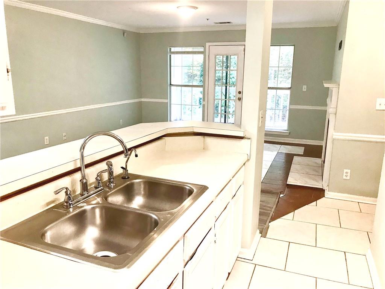
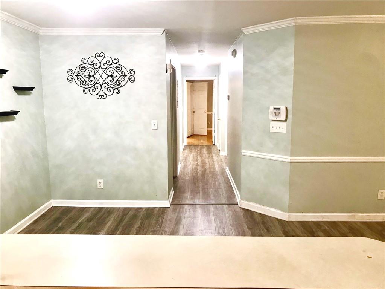
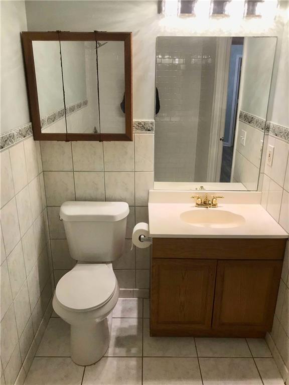
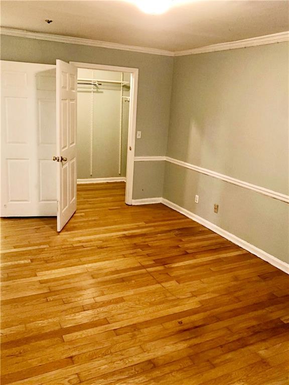
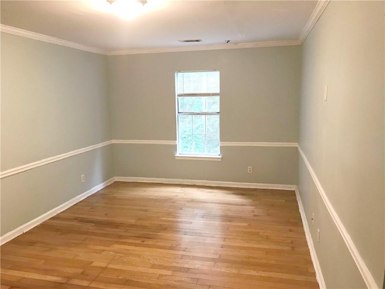
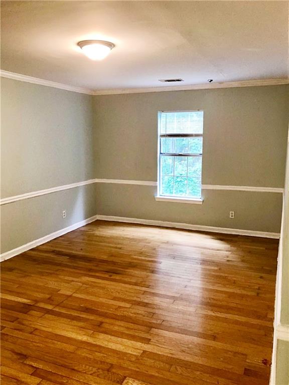
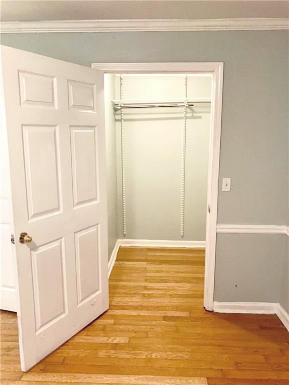
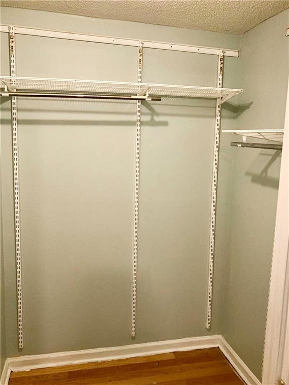
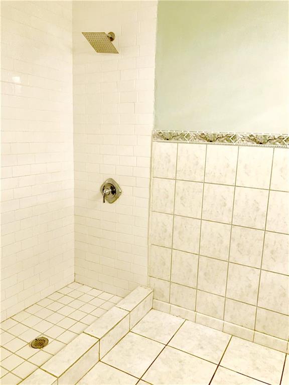
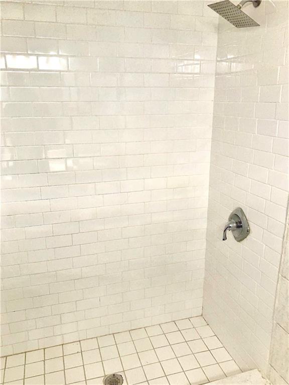
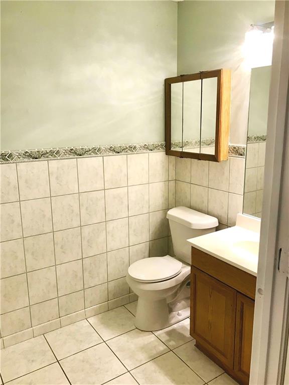
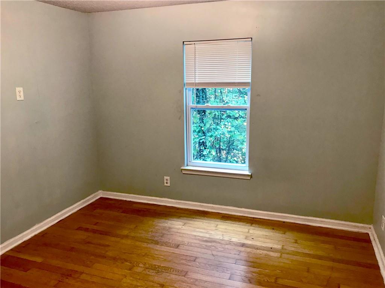
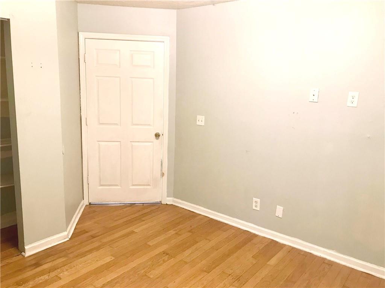
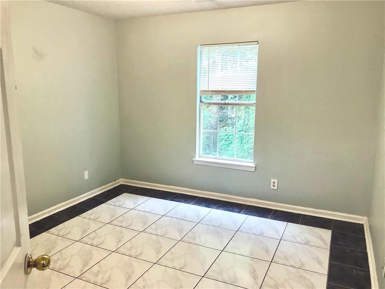
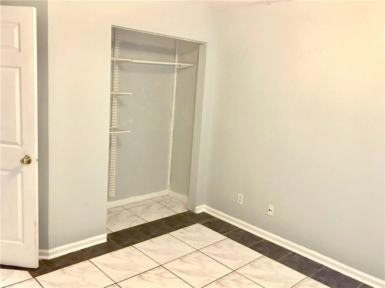
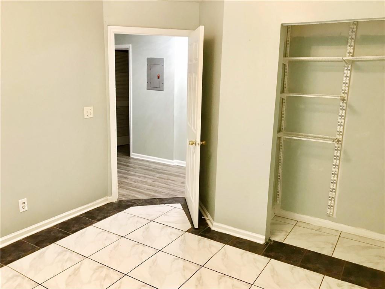
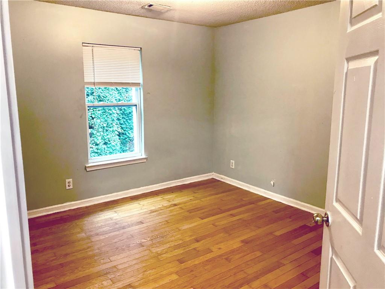
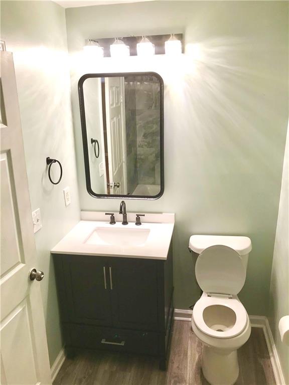
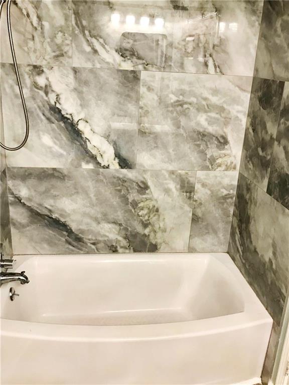
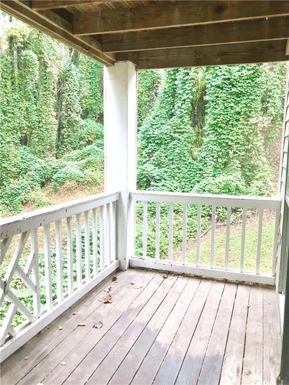
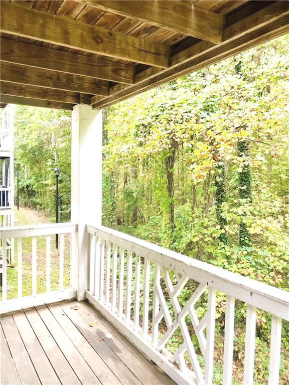
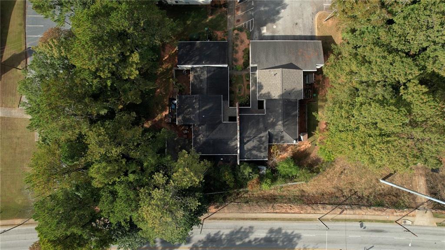
 MLS# 410791364
MLS# 410791364 
