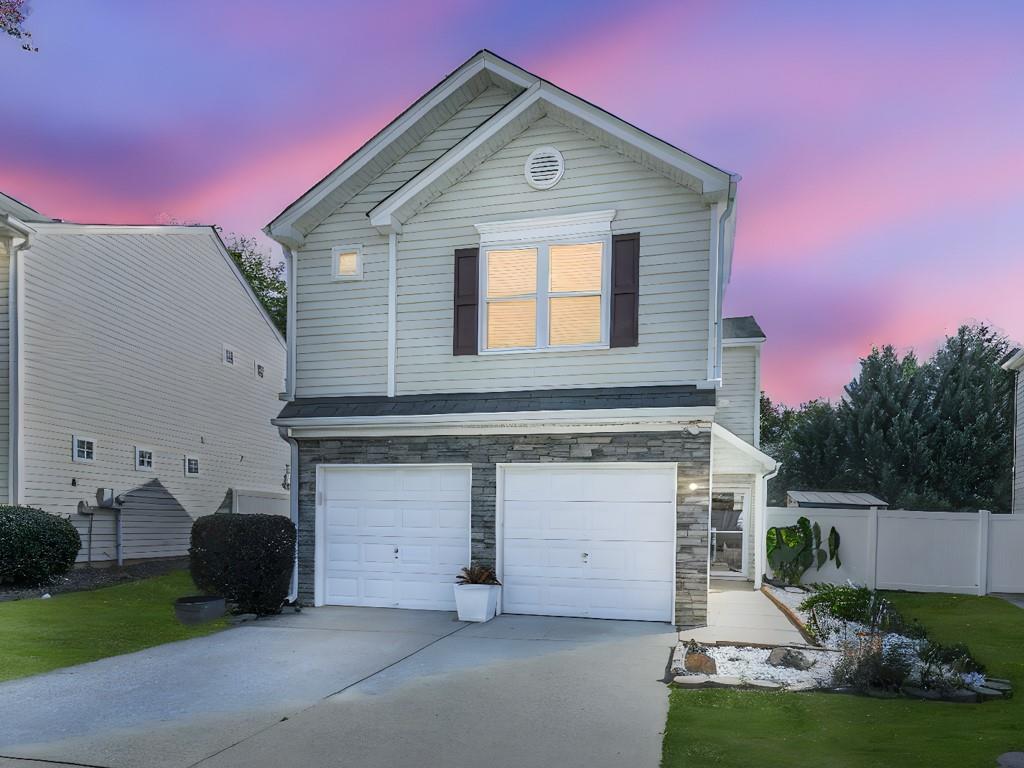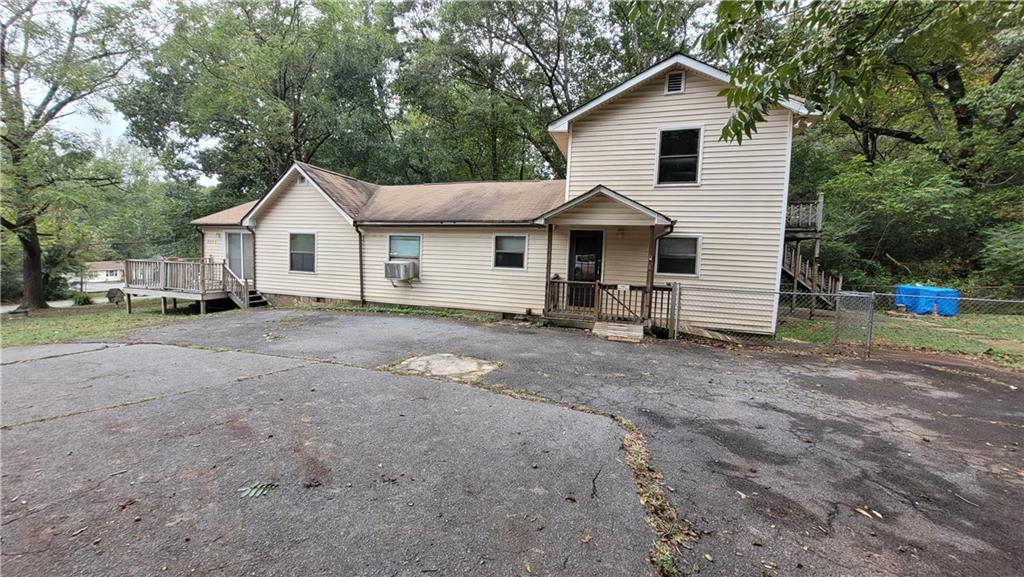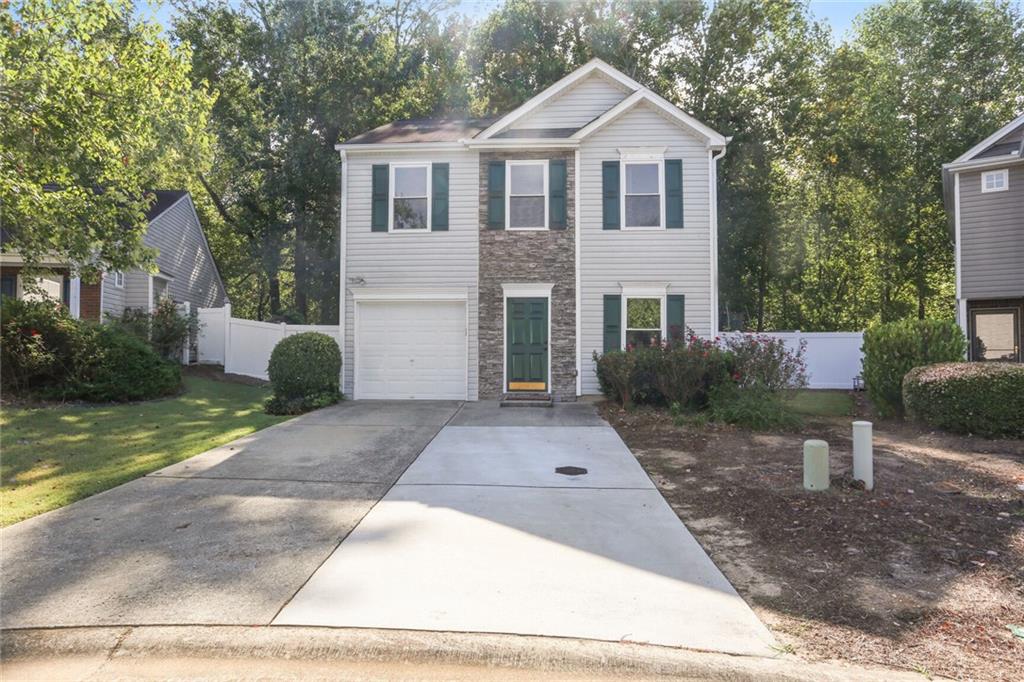Viewing Listing MLS# 410769900
Canton, GA 30114
- 3Beds
- 2Full Baths
- 1Half Baths
- N/A SqFt
- 2008Year Built
- 0.08Acres
- MLS# 410769900
- Residential
- Single Family Residence
- Pending
- Approx Time on Market8 days
- AreaN/A
- CountyCherokee - GA
- Subdivision River Mill Village
Overview
Welcome to this charming 3-bedroom, 2.5-bath home located in the heart of downtown Canton. Perfectly situated within walking distance of all the vibrant shops, restaurants, and attractions that downtown has to offer, this home combines convenience and comfort. It features a brand new roof and fresh paint inside and out, giving it a crisp, updated look and feel. The detached garage provides extra storage, while the fenced backyard offers privacy and space to relax or entertain. Located in a reputable school district, this property is ideal for a variety of lifestyles. Don't miss the opportunity to make this well-maintained home your own!Convenient to I-575 and NO RENT RESTRICTIONS!
Association Fees / Info
Hoa: No
Community Features: None
Bathroom Info
Halfbaths: 1
Total Baths: 3.00
Fullbaths: 2
Room Bedroom Features: Other
Bedroom Info
Beds: 3
Building Info
Habitable Residence: No
Business Info
Equipment: None
Exterior Features
Fence: Back Yard
Patio and Porch: Front Porch, Patio
Exterior Features: Rain Gutters
Road Surface Type: Asphalt
Pool Private: No
County: Cherokee - GA
Acres: 0.08
Pool Desc: None
Fees / Restrictions
Financial
Original Price: $320,000
Owner Financing: No
Garage / Parking
Parking Features: Detached, Driveway, Garage, Garage Faces Front, Kitchen Level, Level Driveway
Green / Env Info
Green Energy Generation: None
Handicap
Accessibility Features: None
Interior Features
Security Ftr: Smoke Detector(s)
Fireplace Features: None
Levels: Two
Appliances: Dishwasher, Electric Range, Gas Water Heater, Microwave, Refrigerator
Laundry Features: Laundry Room, Main Level
Interior Features: Crown Molding, Disappearing Attic Stairs, High Ceilings 9 ft Lower, High Ceilings 9 ft Main
Flooring: Carpet, Vinyl
Spa Features: None
Lot Info
Lot Size Source: Other
Lot Features: Back Yard, Level
Lot Size: 35x112x40x111
Misc
Property Attached: No
Home Warranty: No
Open House
Other
Other Structures: Outbuilding
Property Info
Construction Materials: Cement Siding
Year Built: 2,008
Property Condition: Resale
Roof: Composition
Property Type: Residential Detached
Style: Craftsman
Rental Info
Land Lease: No
Room Info
Kitchen Features: Breakfast Bar, Cabinets Stain, Eat-in Kitchen, Laminate Counters, View to Family Room
Room Master Bathroom Features: Tub/Shower Combo
Room Dining Room Features: None
Special Features
Green Features: None
Special Listing Conditions: None
Special Circumstances: None
Sqft Info
Building Area Total: 1420
Building Area Source: Owner
Tax Info
Tax Amount Annual: 3167
Tax Year: 2,023
Tax Parcel Letter: 091N16-00000-075-00H-0000
Unit Info
Utilities / Hvac
Cool System: Ceiling Fan(s), Central Air
Electric: 110 Volts, 220 Volts
Heating: Forced Air, Natural Gas
Utilities: Cable Available, Electricity Available, Natural Gas Available, Phone Available, Sewer Available, Water Available
Sewer: Public Sewer
Waterfront / Water
Water Body Name: None
Water Source: Public
Waterfront Features: None
Directions
GPSListing Provided courtesy of Vibe Realty, Llc
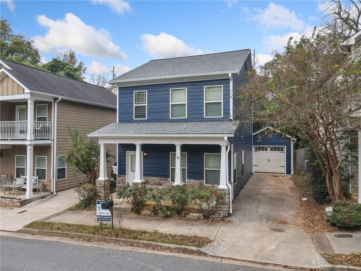
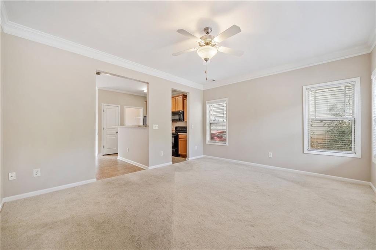
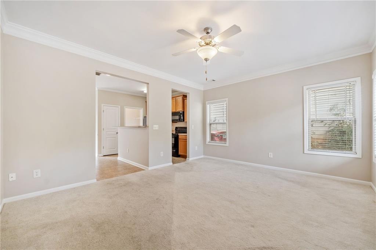
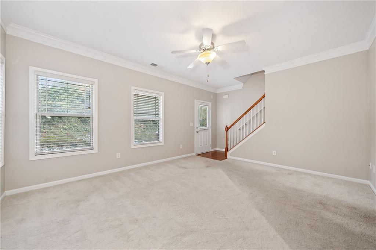
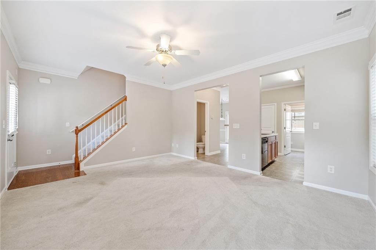
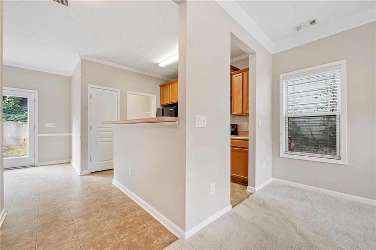
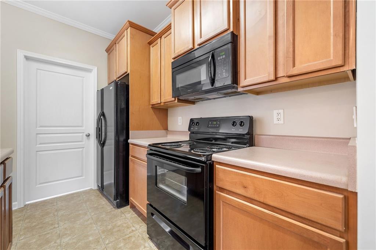
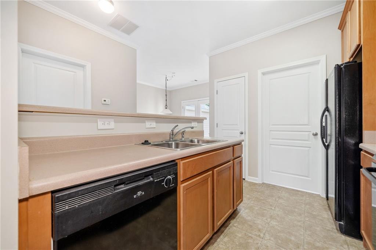
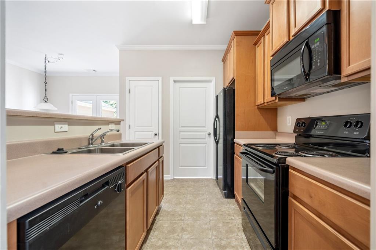
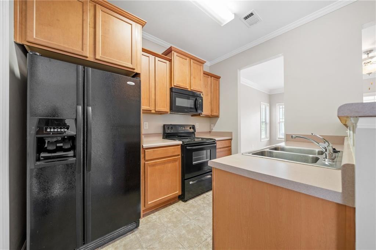
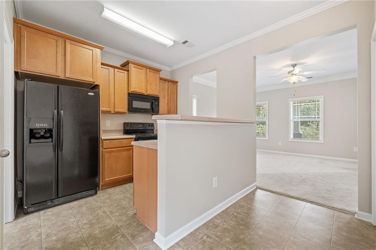
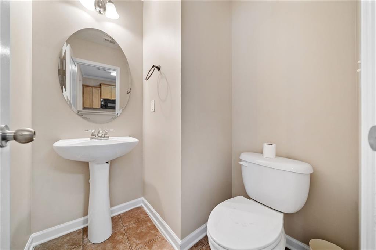
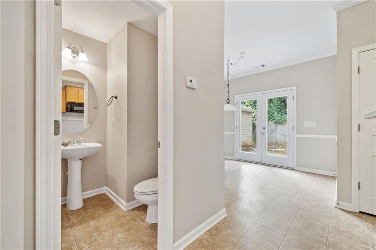
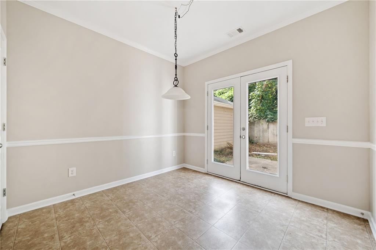
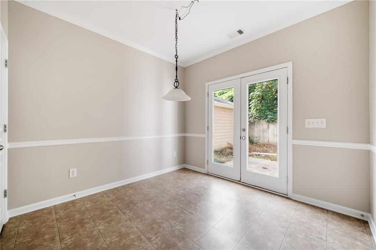
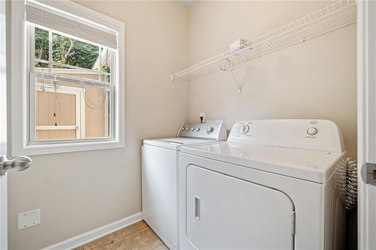
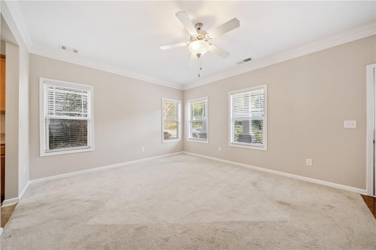
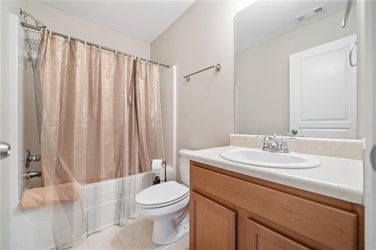
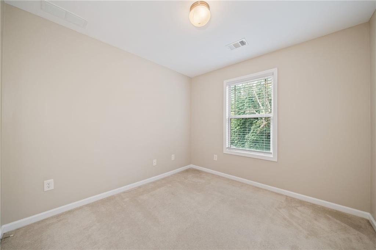
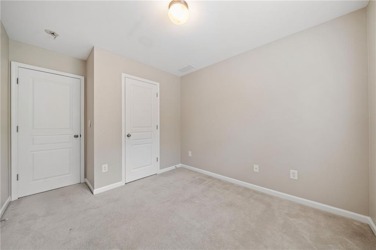
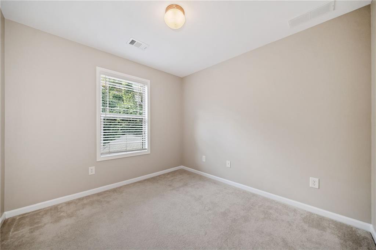
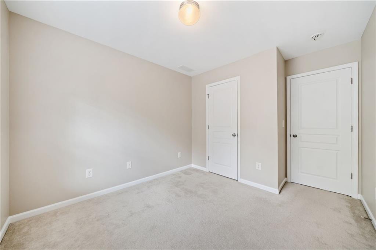
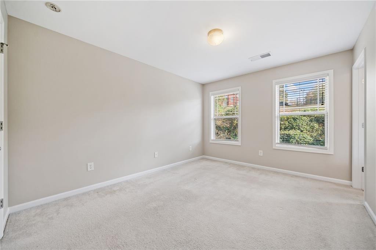
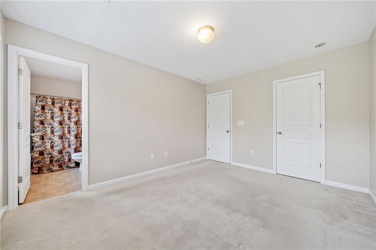
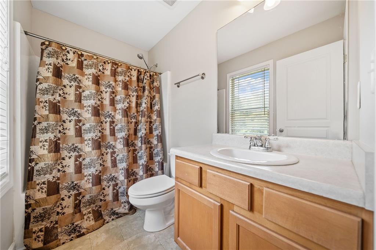
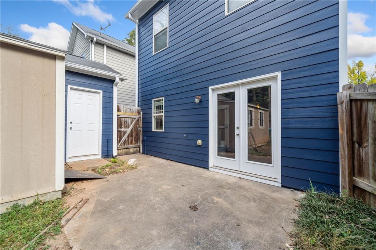
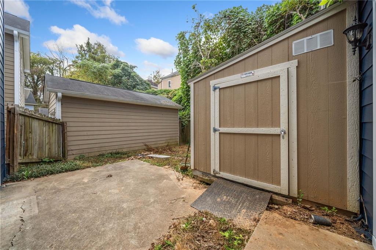
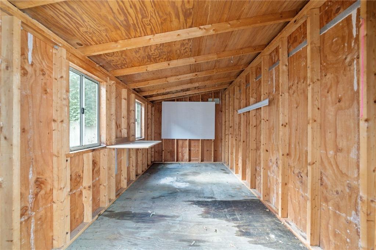
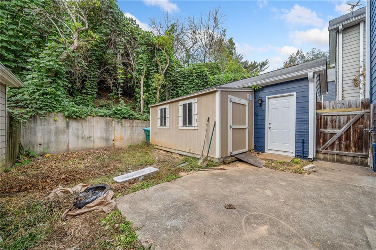
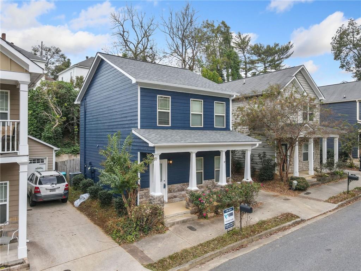
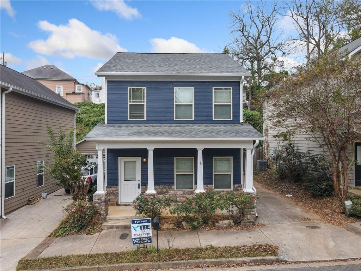
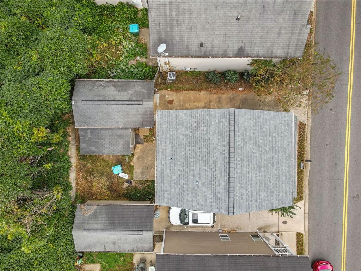
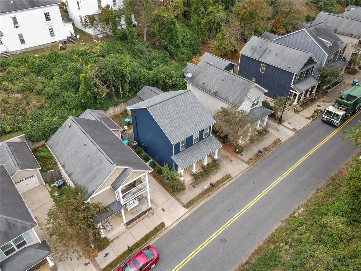
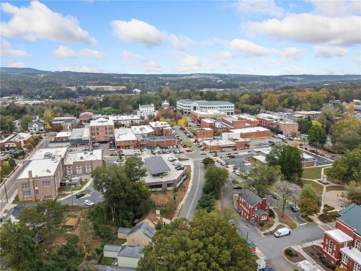
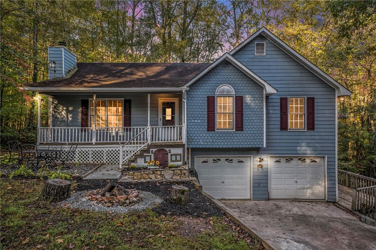
 MLS# 409116945
MLS# 409116945 