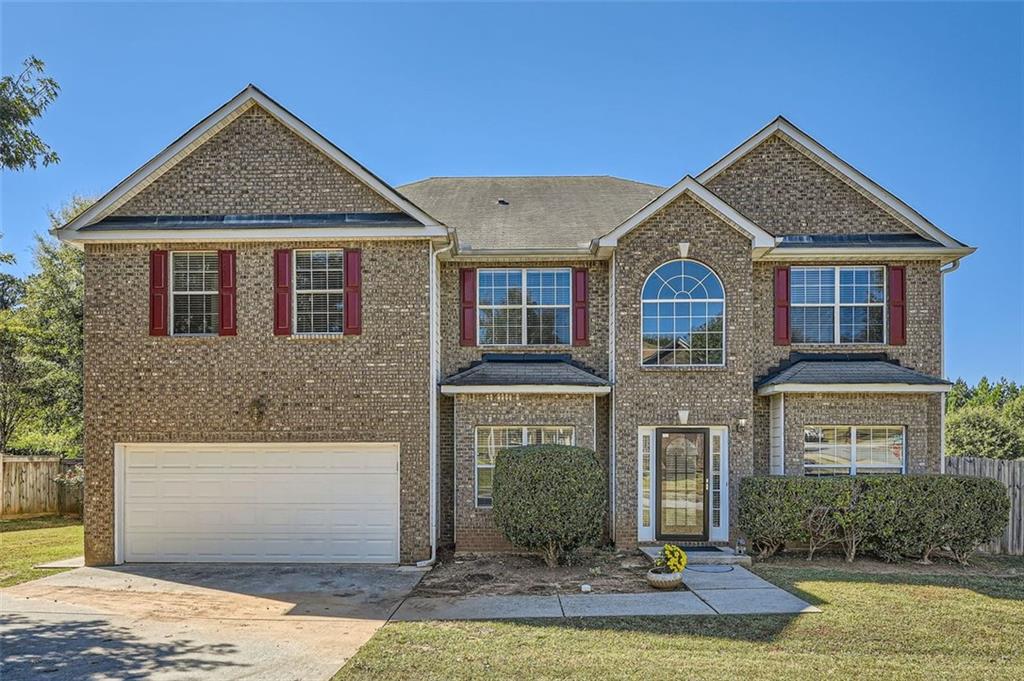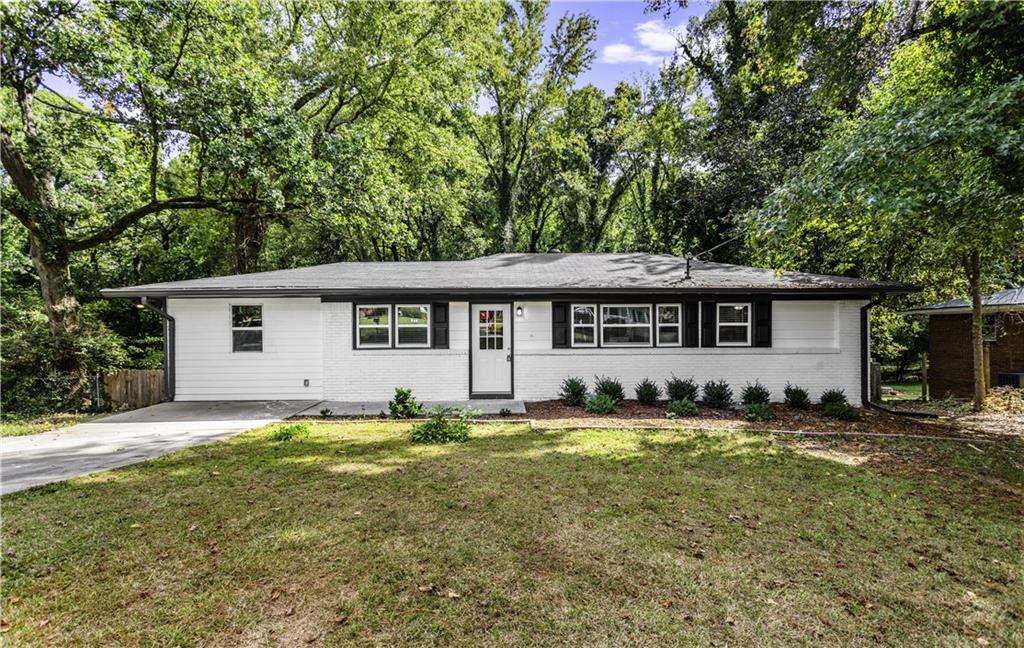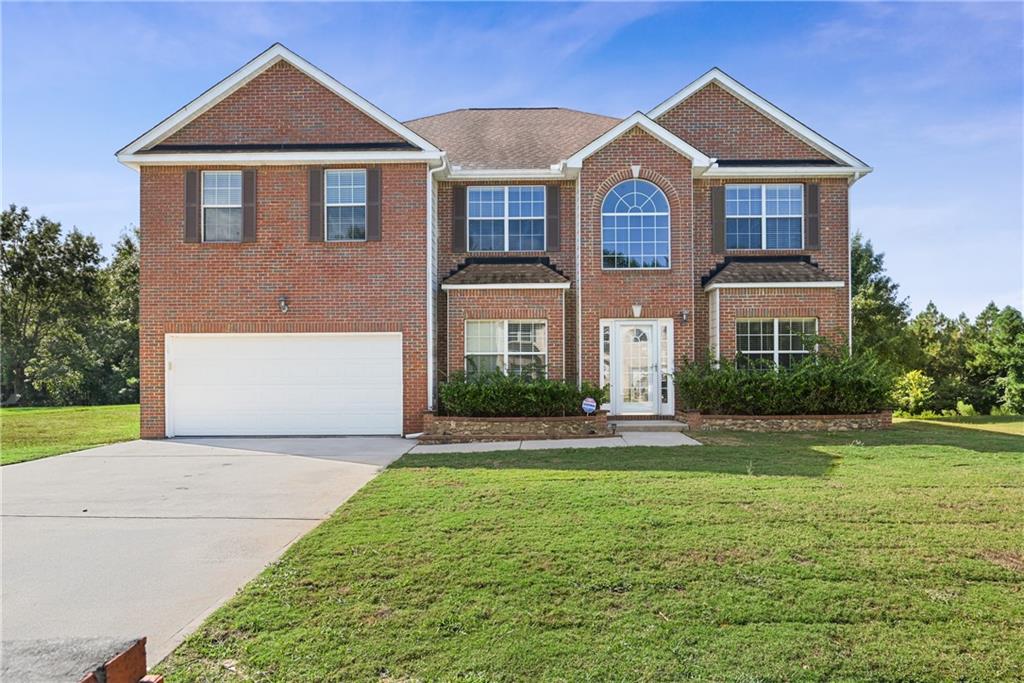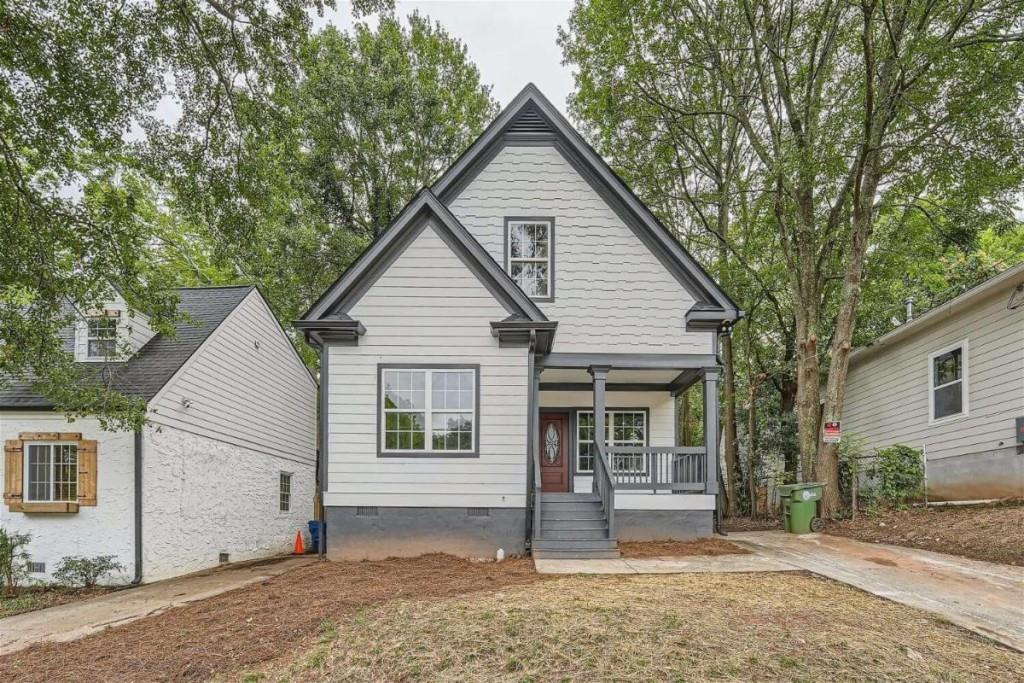Viewing Listing MLS# 410752668
Atlanta, GA 30314
- 6Beds
- 3Full Baths
- N/AHalf Baths
- N/A SqFt
- 1940Year Built
- 0.18Acres
- MLS# 410752668
- Residential
- Single Family Residence
- Active
- Approx Time on Market11 days
- AreaN/A
- CountyFulton - GA
- Subdivision West Hunter Park
Overview
This gorgeous newly renovated home is an absolute gem! It boasts 6 bedrooms and 3 bathrooms with two separate living areas that offer true versatility, along with an oversized primary bedroom suite for the next lucky owner. The eat-in kitchen with beautiful granite counter tops and white custom cabinetry gives true style to the redesigned open concept dining. No detail was overlooked in this immaculate restoration, and the quality of the craftsmanship and materials is readily noticeable throughout the property. The newly installed roof, dual zoned HVAC, second kitchen plumbing, backyard retaining wall, and sculpted driveway are just a few of the many upgrades that will allow you to live worry free in this turnkey home. You will also enjoy the new landscaping as you take in the view from your covered front porch and rear patio, perfect for your private backyard grilling! Nestled in historic Mozley Park, the location is just minutes from the West End, the iconic Mercedes-Benz Stadium, the popular Castleberry Hill, and the booming redevelopment of the Gulch in downtown Atlanta, offering you a ton of entertainment and restaurant options. Spelman College, Morehouse College, and Clark Atlanta University sit a few minutes to the east, and the Atlanta Beltline Westside Trail is just minutes to the west for fitness enthusiasts and all the Beltline has to offer. This home is centrally located and easily accessible through major highways such as I-75/I-85 as well as Highway 20. This amazing property checks all the boxes for an individual, whole family, or roommates, and with interest rates dropping, NOW it is time to buy!
Open House Info
Openhouse Start Time:
Saturday, November 16th, 2024 @ 7:00 PM
Openhouse End Time:
Saturday, November 16th, 2024 @ 10:00 PM
Association Fees / Info
Hoa: No
Community Features: Dog Park
Bathroom Info
Main Bathroom Level: 2
Total Baths: 3.00
Fullbaths: 3
Room Bedroom Features: Master on Main, Oversized Master
Bedroom Info
Beds: 6
Building Info
Habitable Residence: No
Business Info
Equipment: None
Exterior Features
Fence: Fenced
Patio and Porch: Covered, Front Porch, Patio, Rear Porch
Exterior Features: Private Yard
Road Surface Type: Paved
Pool Private: No
County: Fulton - GA
Acres: 0.18
Pool Desc: None
Fees / Restrictions
Financial
Original Price: $499,000
Owner Financing: No
Garage / Parking
Parking Features: Detached, Driveway, Garage, Garage Door Opener, Garage Faces Front, Parking Pad
Green / Env Info
Green Building Ver Type: ENERGY STAR Certified Homes
Green Energy Generation: None
Handicap
Accessibility Features: Accessible Closets
Interior Features
Security Ftr: Smoke Detector(s)
Fireplace Features: Electric, Family Room
Levels: One
Appliances: Microwave
Laundry Features: Laundry Room
Interior Features: Double Vanity, Walk-In Closet(s)
Flooring: Ceramic Tile, Luxury Vinyl, Tile
Spa Features: None
Lot Info
Lot Size Source: Public Records
Lot Features: Back Yard, Front Yard, Landscaped
Lot Size: 7740
Misc
Property Attached: No
Home Warranty: Yes
Open House
Other
Other Structures: Garage(s)
Property Info
Construction Materials: Brick
Year Built: 1,940
Property Condition: Updated/Remodeled
Roof: Shingle
Property Type: Residential Detached
Style: Traditional
Rental Info
Land Lease: No
Room Info
Kitchen Features: Cabinets Other, Cabinets White, Eat-in Kitchen, Kitchen Island, Stone Counters
Room Master Bathroom Features: Double Shower,Double Vanity,Soaking Tub
Room Dining Room Features: Open Concept
Special Features
Green Features: None
Special Listing Conditions: None
Special Circumstances: Investor Owned
Sqft Info
Building Area Total: 2759
Building Area Source: Owner
Tax Info
Tax Amount Annual: 5571
Tax Year: 2,023
Tax Parcel Letter: 14-0141-0006-122-7
Unit Info
Utilities / Hvac
Cool System: Ceiling Fan(s), Central Air, Zoned
Electric: 110 Volts, Other
Heating: Central, Electric, Natural Gas
Utilities: Cable Available, Electricity Available, Natural Gas Available, Phone Available, Sewer Available, Underground Utilities, Water Available
Sewer: Public Sewer
Waterfront / Water
Water Body Name: None
Water Source: Public
Waterfront Features: None
Schools
Elem: F.l. Stanton
Middle: John Lewis Invictus Academy/harper-Archer
High: Frederick Douglass
Directions
GPSListing Provided courtesy of Homeland Realty Group, Llc.
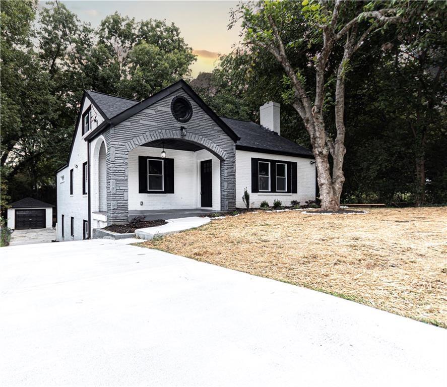
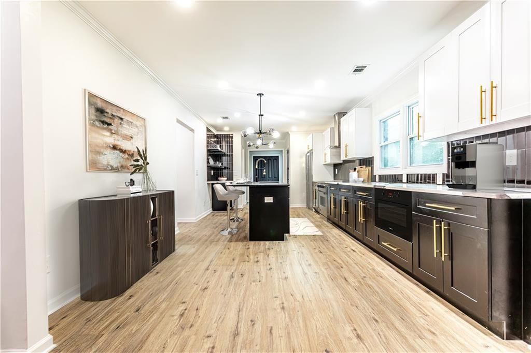
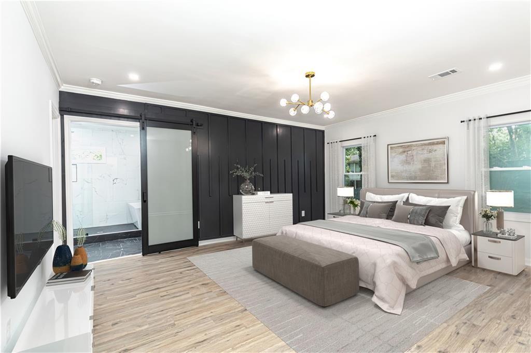
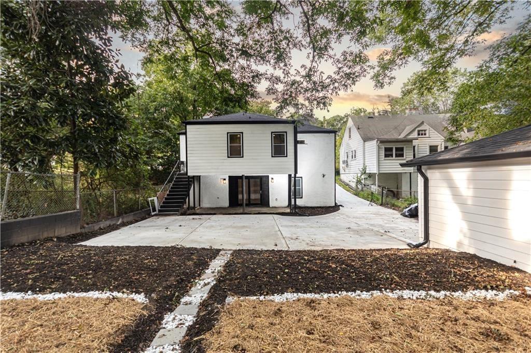
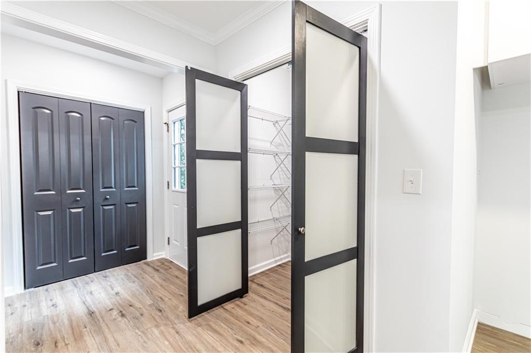
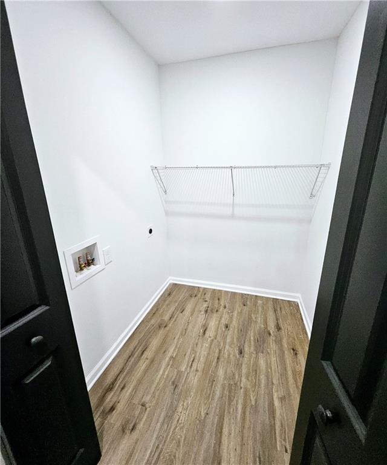
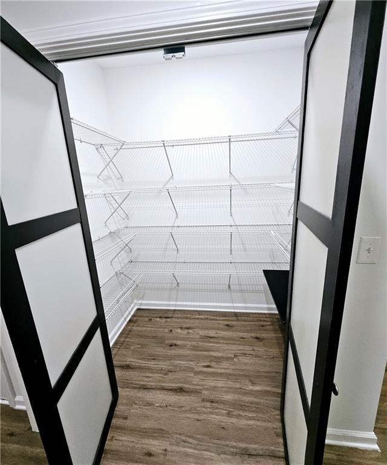
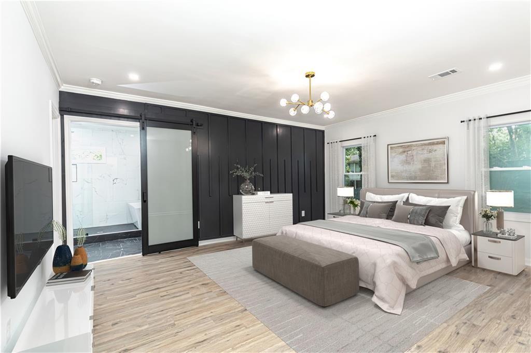
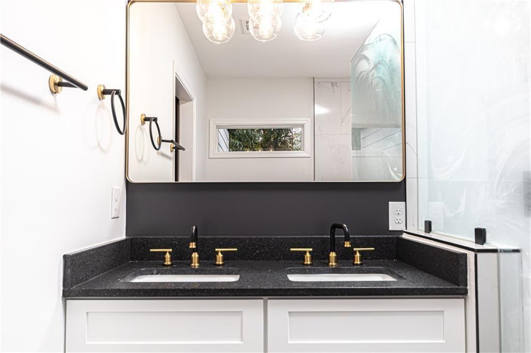
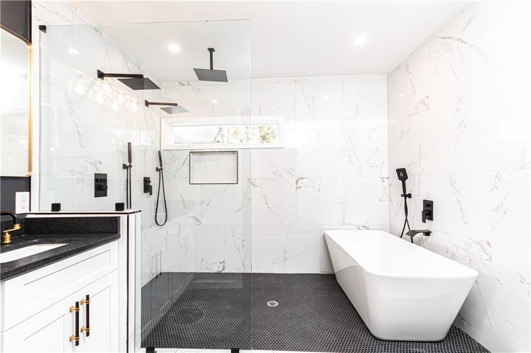
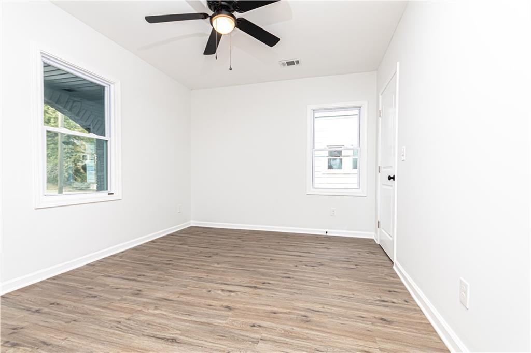
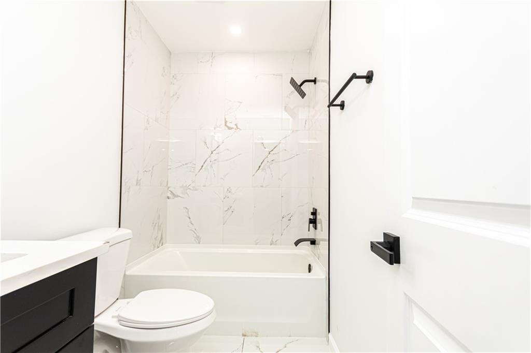
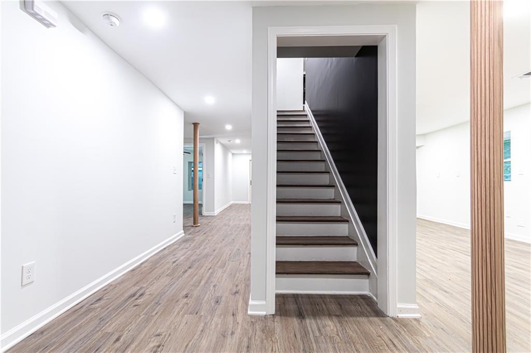
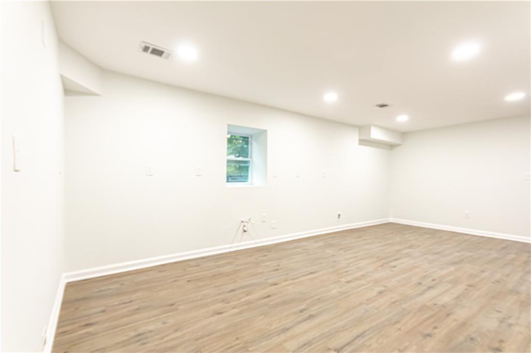
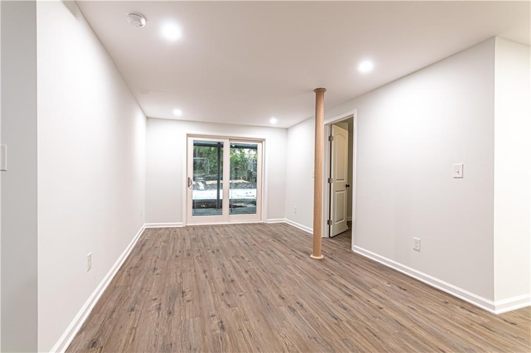
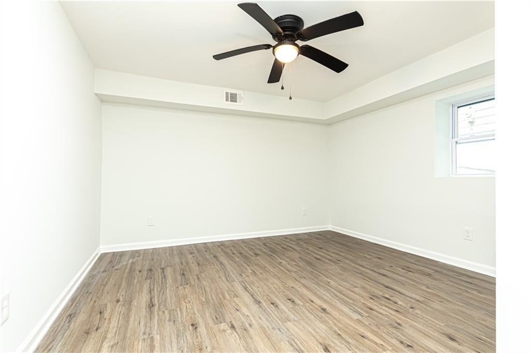
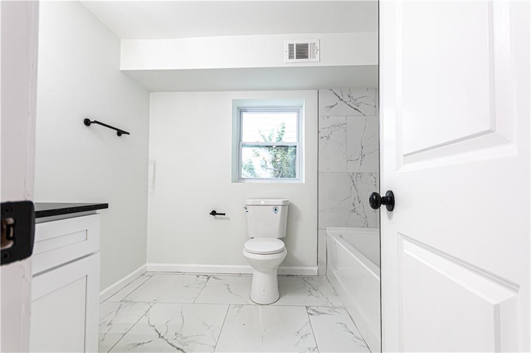
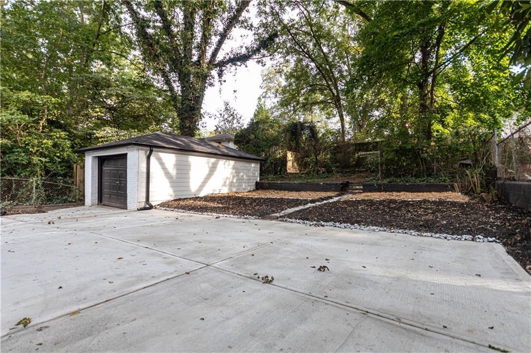
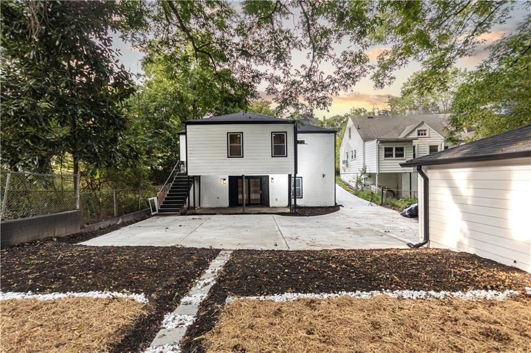
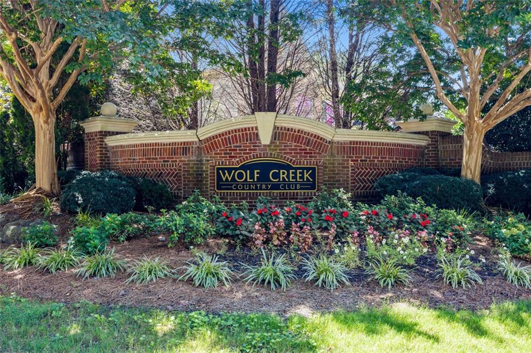
 MLS# 410963173
MLS# 410963173 