Viewing Listing MLS# 410743888
Alpharetta, GA 30022
- 6Beds
- 6Full Baths
- 1Half Baths
- N/A SqFt
- 2000Year Built
- 0.36Acres
- MLS# 410743888
- Residential
- Single Family Residence
- Active
- Approx Time on Market5 days
- AreaN/A
- CountyFulton - GA
- Subdivision Ellard
Overview
This absolutely stunning all-brick traditional home is located in the highly sought-after, gated Ellard Chattahoochee River community. A charming covered entrance welcomes you into a spacious foyer, which leads to a formal living room and a banquet-sized dining room complete with a butlers pantry. The elegant wood-paneled study boasts a coffered ceiling and a full bath. The fireside family room features custom-built bookshelves, creating an inviting space for relaxation or entertaining. The gourmet kitchen is a chefs dream, offering top-of-the-line stainless steel appliances including a Sub-Zero refrigerator, gas cooktop, double ovens, and a huge walk-in pantry, as well as a large work island. Upstairs, the serene primary suite offers a fireside sitting room, a luxurious spa-like bath with a seamless glass shower, jetted tub, double vanities, and a spacious walk-in closet. Theres also a convenient flex room and easy access to the laundry room with a utility sink. Three additional ensuite bedrooms, each with large closets and a reading nook with floor to ceiling bookshelves. The fully finished terrace level features engineered wood flooring, a game room, an exercise room, a home theatre, a fireside family room, and a wet bar kitchenette. This level also includes an additional bedroom with a full bath, as well as direct access to a covered back porch. The newly landscaped backyard is perfect for entertaining with a fire pit, flagstone patio, and play area. Ellard offers its residents tree-lined streets, brick sidewalks, and 90 acres of green space. The community amenities include a clubhouse, swimming pool, lighted tennis courts, fitness room, playground, and four park areas. Located near Ellard Village, major highways, and top-rated schools, this home is just minutes from downtown Roswell, downtown Alpharetta, and only 10 minutes from the prestigious Wesleyan School in Peachtree Corners.
Association Fees / Info
Hoa: Yes
Hoa Fees Frequency: Annually
Hoa Fees: 3850
Community Features: Clubhouse, Fitness Center, Gated, Homeowners Assoc, Near Shopping, Near Trails/Greenway, Park, Playground, Pool, Sidewalks, Street Lights, Tennis Court(s)
Association Fee Includes: Security, Swim, Tennis
Bathroom Info
Main Bathroom Level: 1
Halfbaths: 1
Total Baths: 7.00
Fullbaths: 6
Room Bedroom Features: Oversized Master, Sitting Room, Other
Bedroom Info
Beds: 6
Building Info
Habitable Residence: No
Business Info
Equipment: Home Theater, Irrigation Equipment
Exterior Features
Fence: Back Yard
Patio and Porch: Covered, Front Porch, Patio, Rear Porch
Exterior Features: Private Entrance, Private Yard, Rain Gutters, Other
Road Surface Type: Paved
Pool Private: No
County: Fulton - GA
Acres: 0.36
Pool Desc: None
Fees / Restrictions
Financial
Original Price: $1,650,000
Owner Financing: No
Garage / Parking
Parking Features: Attached, Garage, Garage Faces Side, Kitchen Level, Level Driveway
Green / Env Info
Green Energy Generation: None
Handicap
Accessibility Features: Accessible Bedroom
Interior Features
Security Ftr: Security Gate, Security Guard, Smoke Detector(s)
Fireplace Features: Basement, Family Room, Master Bedroom
Levels: Two
Appliances: Dishwasher, Disposal, Double Oven, Gas Cooktop, Gas Water Heater, Microwave, Range Hood, Refrigerator, Other
Laundry Features: Laundry Room, Upper Level
Interior Features: Bookcases, Coffered Ceiling(s), Crown Molding, Double Vanity, Entrance Foyer 2 Story, High Ceilings 10 ft Main, High Ceilings 10 ft Upper, High Speed Internet, Tray Ceiling(s), Walk-In Closet(s), Wet Bar
Flooring: Carpet, Ceramic Tile, Hardwood
Spa Features: None
Lot Info
Lot Size Source: Public Records
Lot Features: Back Yard, Front Yard, Landscaped, Level, Private
Lot Size: x
Misc
Property Attached: No
Home Warranty: No
Open House
Other
Other Structures: None
Property Info
Construction Materials: Brick, Brick 4 Sides
Year Built: 2,000
Property Condition: Resale
Roof: Composition, Shingle
Property Type: Residential Detached
Style: Traditional
Rental Info
Land Lease: No
Room Info
Kitchen Features: Breakfast Bar, Breakfast Room, Cabinets White, Kitchen Island, Pantry Walk-In, Stone Counters, View to Family Room, Other
Room Master Bathroom Features: Double Vanity,Separate Tub/Shower,Whirlpool Tub
Room Dining Room Features: Butlers Pantry,Separate Dining Room
Special Features
Green Features: Insulation
Special Listing Conditions: None
Special Circumstances: None
Sqft Info
Building Area Total: 7598
Building Area Source: Appraiser
Tax Info
Tax Amount Annual: 11818
Tax Year: 2,023
Tax Parcel Letter: 12-3090-0880-076-5
Unit Info
Utilities / Hvac
Cool System: Ceiling Fan(s), Central Air, Zoned
Electric: 110 Volts, 220 Volts in Laundry
Heating: Forced Air, Natural Gas, Zoned
Utilities: Cable Available, Electricity Available, Natural Gas Available, Phone Available, Sewer Available, Underground Utilities, Water Available
Sewer: Public Sewer
Waterfront / Water
Water Body Name: None
Water Source: Public
Waterfront Features: None
Directions
Holcomb Bridge Road to Ellard. Go thru Guard Gate and Take a Left and at Next Stop Sign Turn Right on E Addison and Home will be on Right.Listing Provided courtesy of Atlanta Fine Homes Sotheby's International
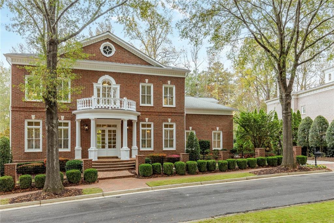
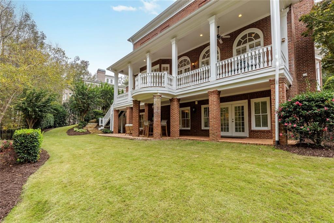
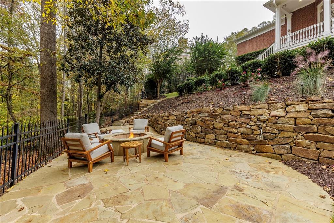
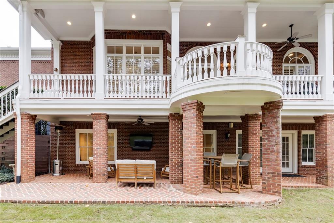
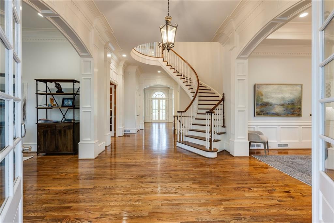
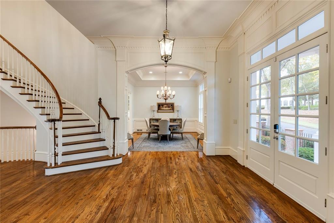
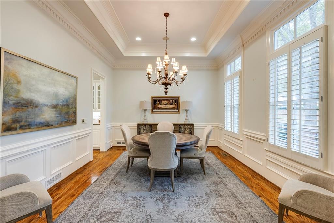
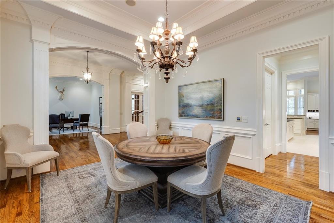
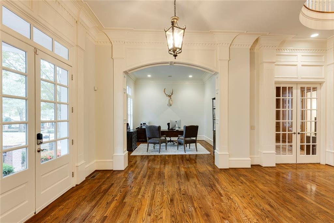
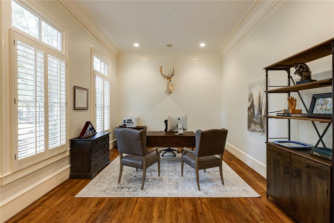
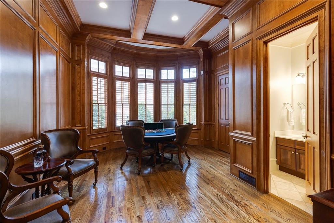
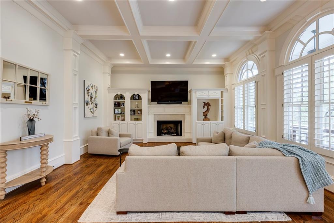
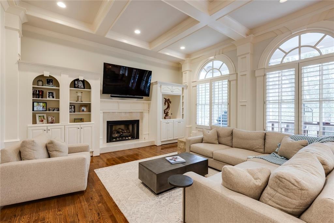
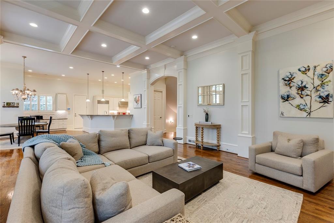
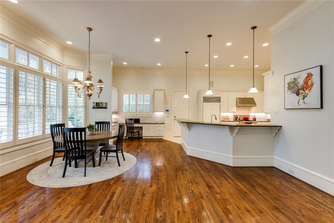
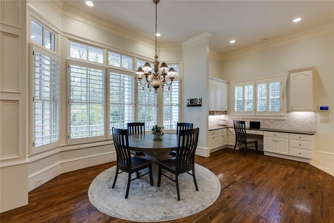
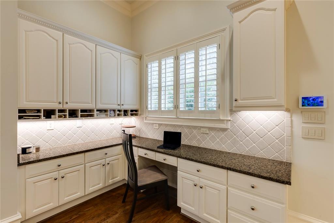
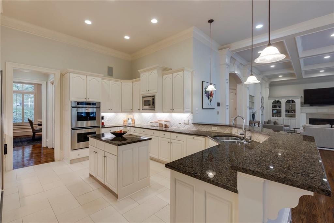
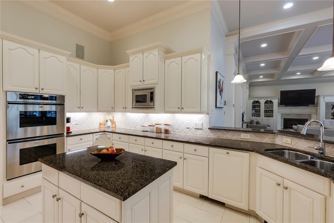
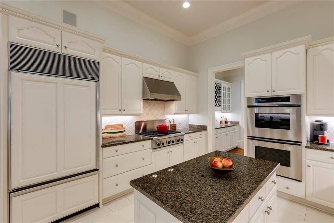
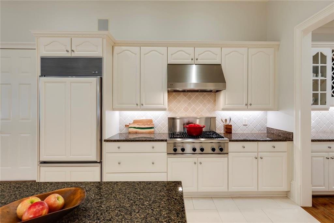
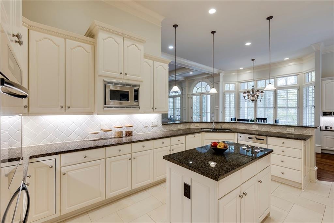
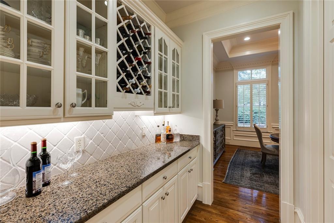
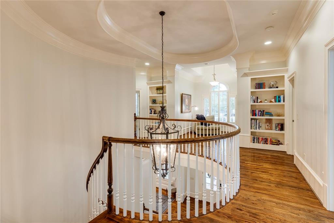
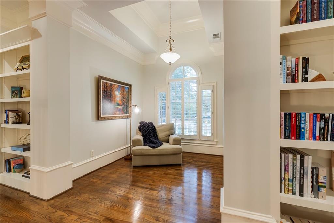
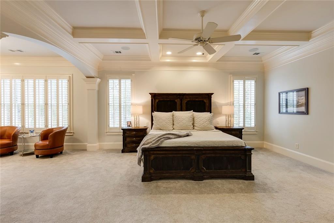
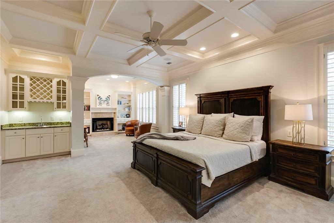
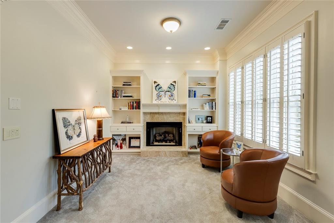
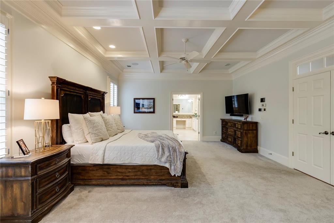
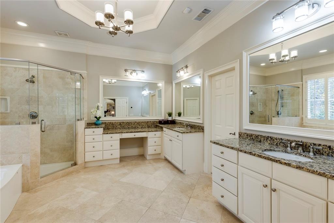
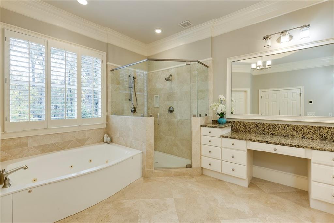
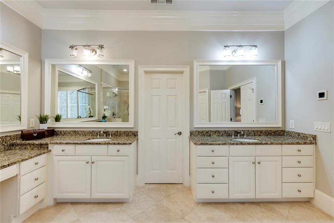
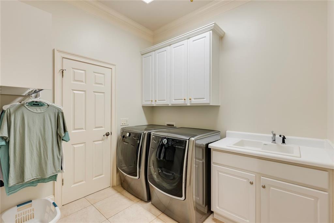
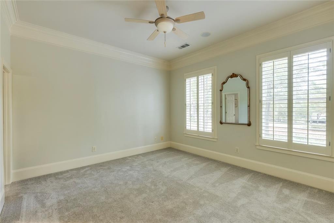
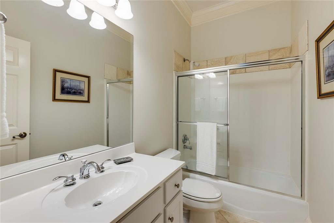
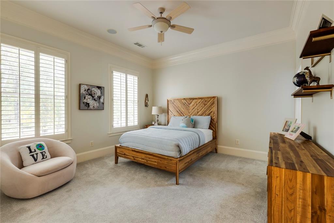
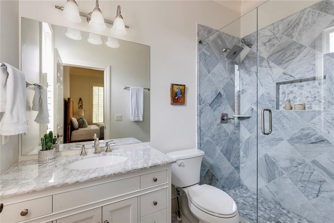
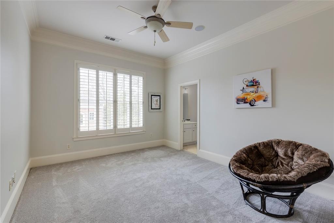
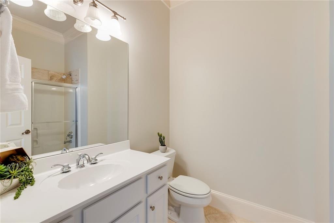
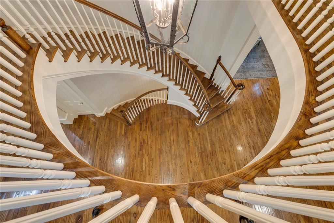
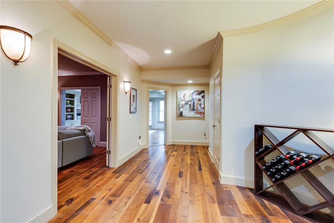
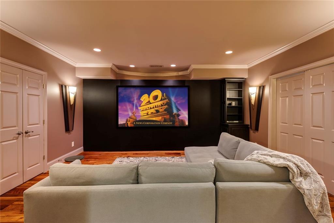
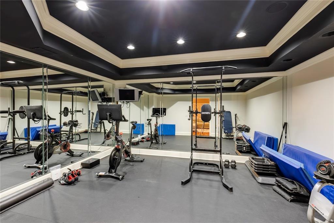
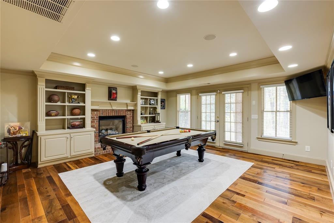
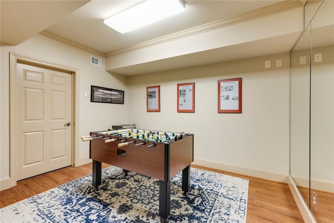
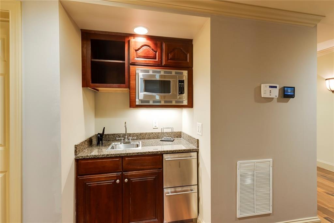
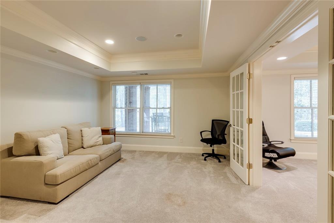
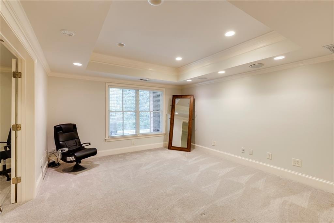
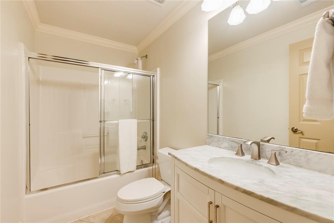
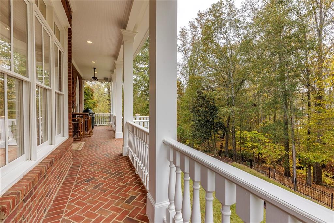
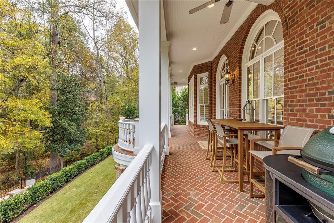
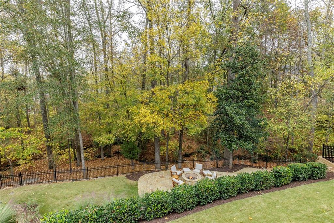
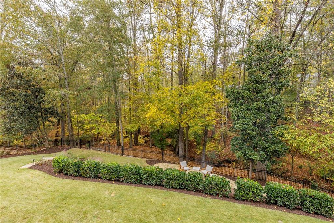
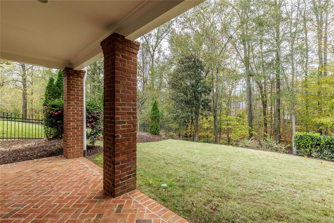
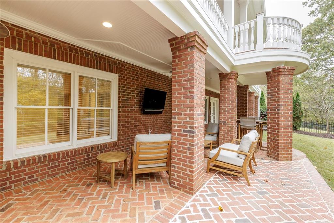
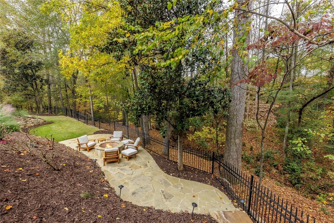
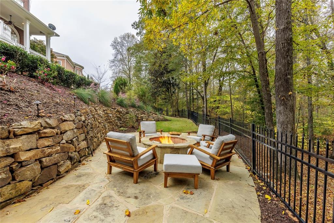
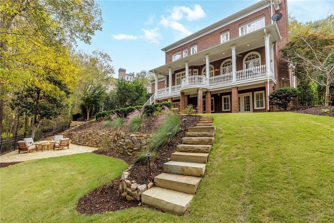
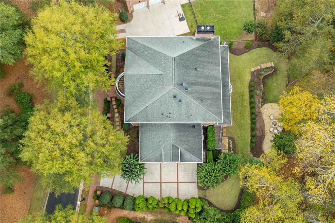
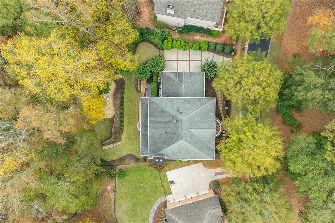
 Listings identified with the FMLS IDX logo come from
FMLS and are held by brokerage firms other than the owner of this website. The
listing brokerage is identified in any listing details. Information is deemed reliable
but is not guaranteed. If you believe any FMLS listing contains material that
infringes your copyrighted work please
Listings identified with the FMLS IDX logo come from
FMLS and are held by brokerage firms other than the owner of this website. The
listing brokerage is identified in any listing details. Information is deemed reliable
but is not guaranteed. If you believe any FMLS listing contains material that
infringes your copyrighted work please