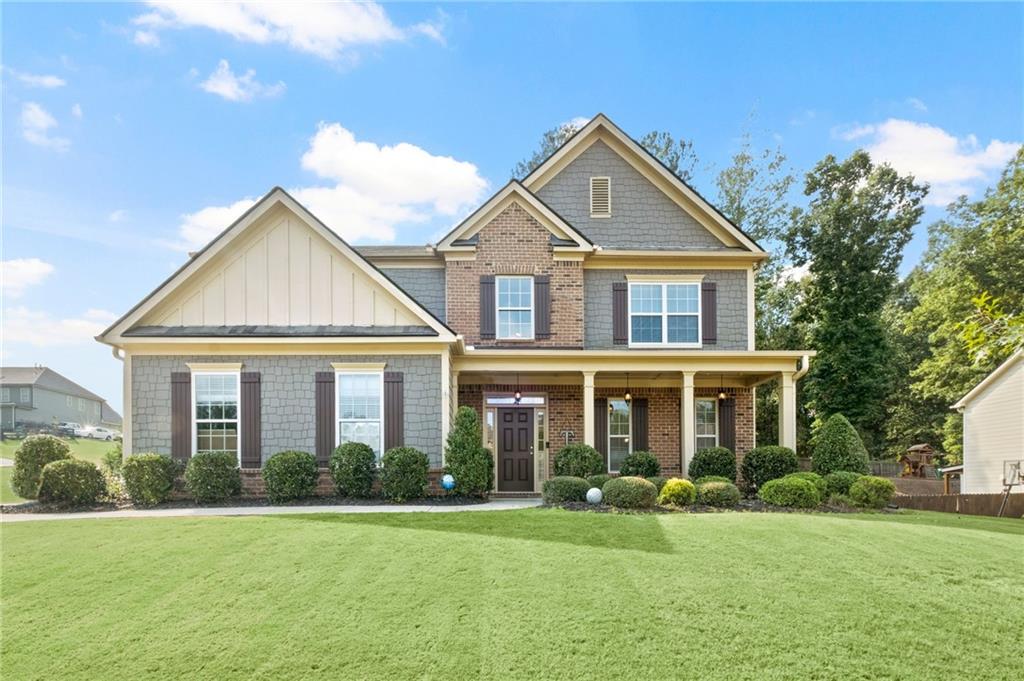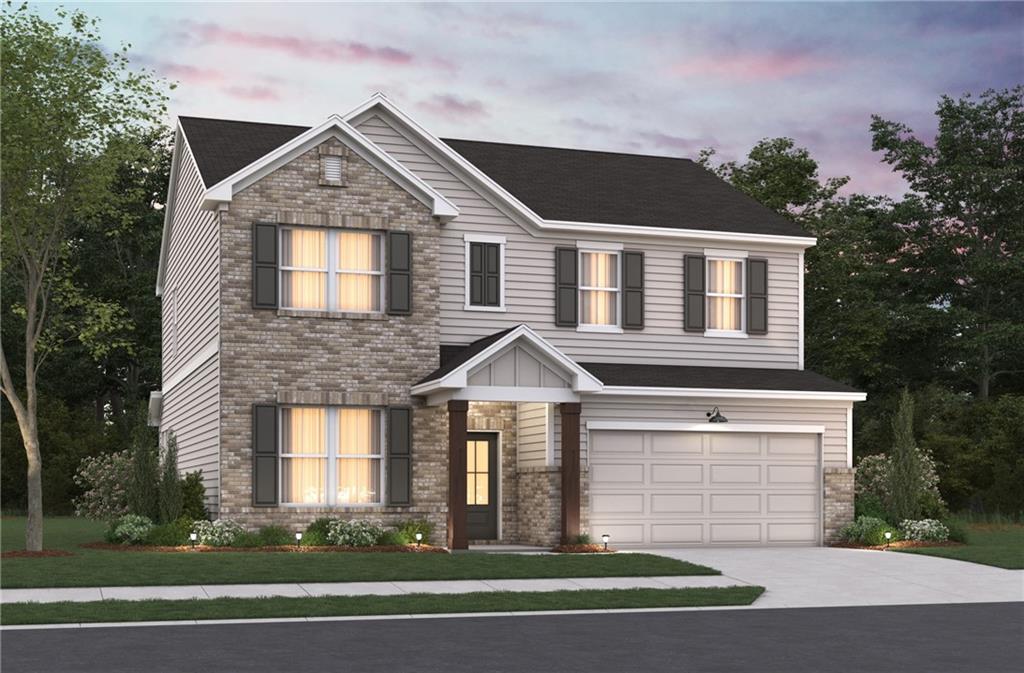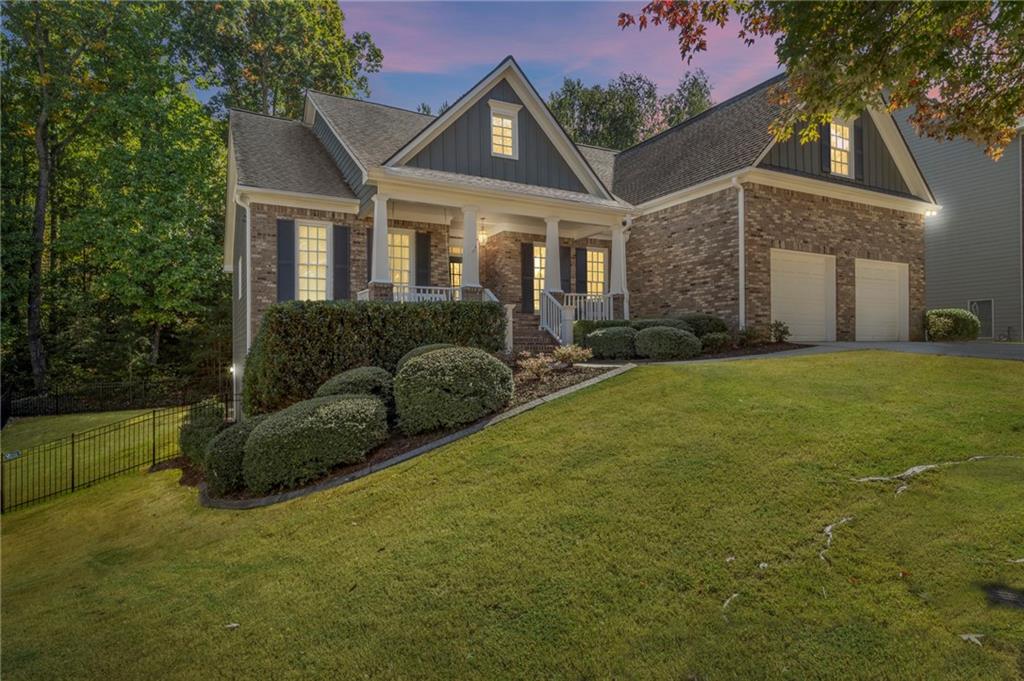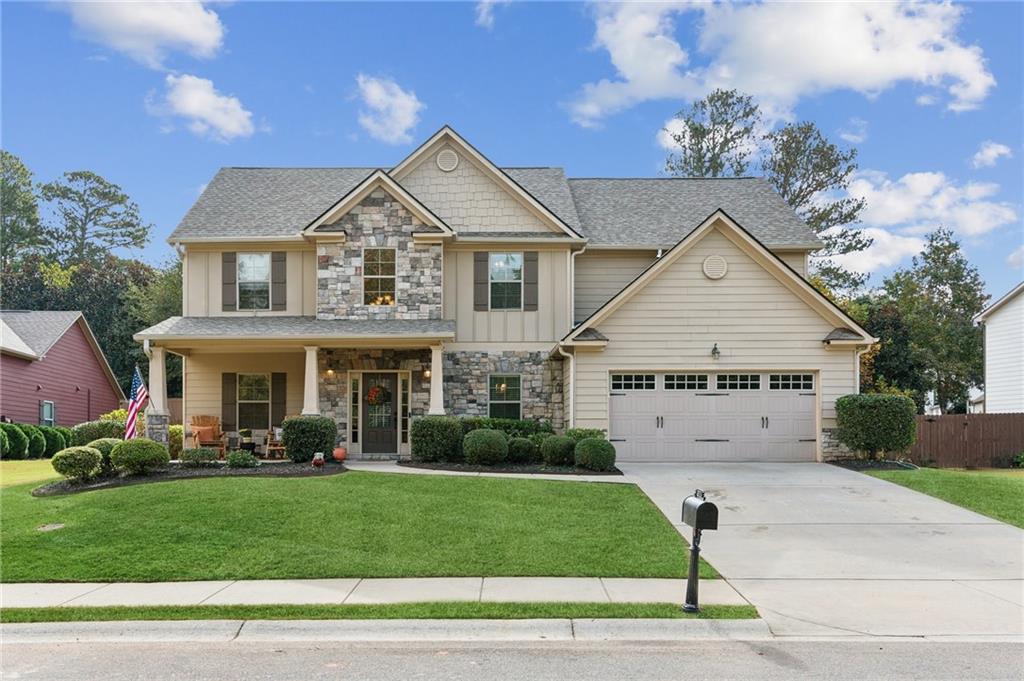Viewing Listing MLS# 410726739
Cumming, GA 30041
- 3Beds
- 2Full Baths
- N/AHalf Baths
- N/A SqFt
- 1997Year Built
- 0.32Acres
- MLS# 410726739
- Residential
- Single Family Residence
- Active
- Approx Time on Market1 day
- AreaN/A
- CountyForsyth - GA
- Subdivision Montvale
Overview
Welcome Home to One Level Living with a Full Basement - Freshly Painted and Move in Ready! BEST VALUE in Lambert district under $600K with a Basement that is all neutral! Close in Location AND low Forsyth County Taxes - Just minutes to Halcyon, Avalon and downtown Alpharetta, this home offers one level living AND a full basement ready to be finished - And did I mention TOP ranked Lambert High School cluster? As you enter the home, a Dedicated Home Office is right off Foyer is ideal for working remote - Vaulted Great Room with fireplace is filled with light and opens to Large Eat-In Kitchen. Granite countertops, abundant Cabinets and lots of Work Room is sure to please any foodie! Stainless steel appliances complete the Kitchen. Sunny Dining Room is perfect for parties or family gatherings! Primary Bedroom provides your own oasis at the end of the day complete with cathedral ceiling. Spa Bath adjoins Primary Bedroom complete with His and Hers closets and separate Shower and Tub. Secondary Bedrooms are separated from the Primary Bedroom providing additional privacy. Both Secondary Bedrooms are good sized with great closet space! Mud Room/Laundry room is conveniently located right off garage, the right spot to slip off your shoes when coming into the house! Step outside to overlook a huge, flat backyard perfect for enjoying your morning cup of coffee or evening glass of wine. As you meander down to the Terrace Level you will find a Finished Room that could be a great Man Cave, Exercise Room, Office or whatever you need! TONS of unfinished space in the lower level is ready for your expansion plans. A workshop is already in place for your projects! This home is next to a culdesac for less traffic - Very Active Swim/Tennis Community with social activities for all ages! Easy access to GA400 and Peachtree Parkway/141. Close to Emory Johns Creek Hospital, shopping, restaurants and churches. Recent updates include: New Interior Paint, LVP Flooring, Newer Carpet. Please note: Property taxes reflect Senior Discount. Several photos in this listing are virtually staged. Homes don't come on the market often in Montvale and this one is a fantastic VALUE!
Association Fees / Info
Hoa: Yes
Hoa Fees Frequency: Annually
Hoa Fees: 700
Community Features: Homeowners Assoc, Near Schools, Near Shopping, Near Trails/Greenway, Playground, Pool, Sidewalks, Street Lights, Tennis Court(s)
Association Fee Includes: Swim, Tennis
Bathroom Info
Main Bathroom Level: 2
Total Baths: 2.00
Fullbaths: 2
Room Bedroom Features: Master on Main, Oversized Master, Split Bedroom Plan
Bedroom Info
Beds: 3
Building Info
Habitable Residence: No
Business Info
Equipment: None
Exterior Features
Fence: Fenced
Patio and Porch: Deck, Patio
Exterior Features: Garden, Private Entrance, Private Yard, Rear Stairs
Road Surface Type: Paved
Pool Private: No
County: Forsyth - GA
Acres: 0.32
Pool Desc: None
Fees / Restrictions
Financial
Original Price: $599,900
Owner Financing: No
Garage / Parking
Parking Features: Attached, Garage, Garage Faces Front, Kitchen Level
Green / Env Info
Green Energy Generation: None
Handicap
Accessibility Features: None
Interior Features
Security Ftr: Smoke Detector(s)
Fireplace Features: Factory Built, Gas Log, Gas Starter, Great Room
Levels: One
Appliances: Dishwasher, Disposal, Dryer, Gas Range, Microwave, Refrigerator, Self Cleaning Oven, Washer
Laundry Features: Laundry Room, Main Level, Mud Room
Interior Features: Cathedral Ceiling(s), Disappearing Attic Stairs, Entrance Foyer, High Ceilings 9 ft Main, High Speed Internet, His and Hers Closets, Vaulted Ceiling(s)
Flooring: Carpet, Ceramic Tile, Vinyl
Spa Features: None
Lot Info
Lot Size Source: Public Records
Lot Features: Back Yard, Cul-De-Sac, Front Yard, Landscaped, Private, Wooded
Lot Size: X
Misc
Property Attached: No
Home Warranty: No
Open House
Other
Other Structures: None
Property Info
Construction Materials: Brick Front, Cement Siding, HardiPlank Type
Year Built: 1,997
Property Condition: Resale
Roof: Composition, Shingle
Property Type: Residential Detached
Style: Traditional
Rental Info
Land Lease: No
Room Info
Kitchen Features: Cabinets Stain, Eat-in Kitchen, Pantry, Stone Counters, View to Family Room
Room Master Bathroom Features: Double Vanity,Separate Tub/Shower,Soaking Tub
Room Dining Room Features: Open Concept,Separate Dining Room
Special Features
Green Features: None
Special Listing Conditions: None
Special Circumstances: None
Sqft Info
Building Area Total: 2019
Building Area Source: Public Records
Tax Info
Tax Amount Annual: 620
Tax Year: 2,023
Tax Parcel Letter: 113-000-508
Unit Info
Utilities / Hvac
Cool System: Ceiling Fan(s), Central Air, Electric
Electric: 220 Volts in Laundry
Heating: Forced Air, Natural Gas
Utilities: Cable Available, Electricity Available, Natural Gas Available, Phone Available, Underground Utilities, Water Available
Sewer: Public Sewer
Waterfront / Water
Water Body Name: None
Water Source: Public
Waterfront Features: None
Directions
400 North to Exit 11, Windward Parkway to right on McGinnis Ferry. Left on Brookwood Rd to left on Evonvale Glenn, right on Glennvale CT to home on right. Or use GPS.Listing Provided courtesy of Atlanta Fine Homes Sotheby's International


 MLS# 410554953
MLS# 410554953 


