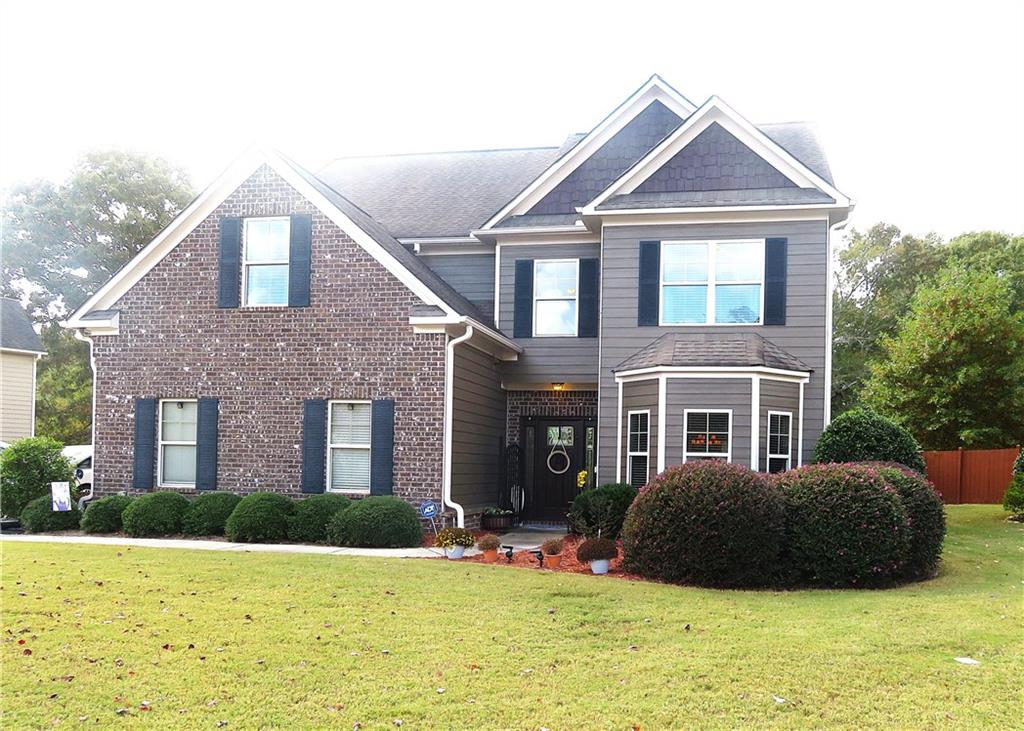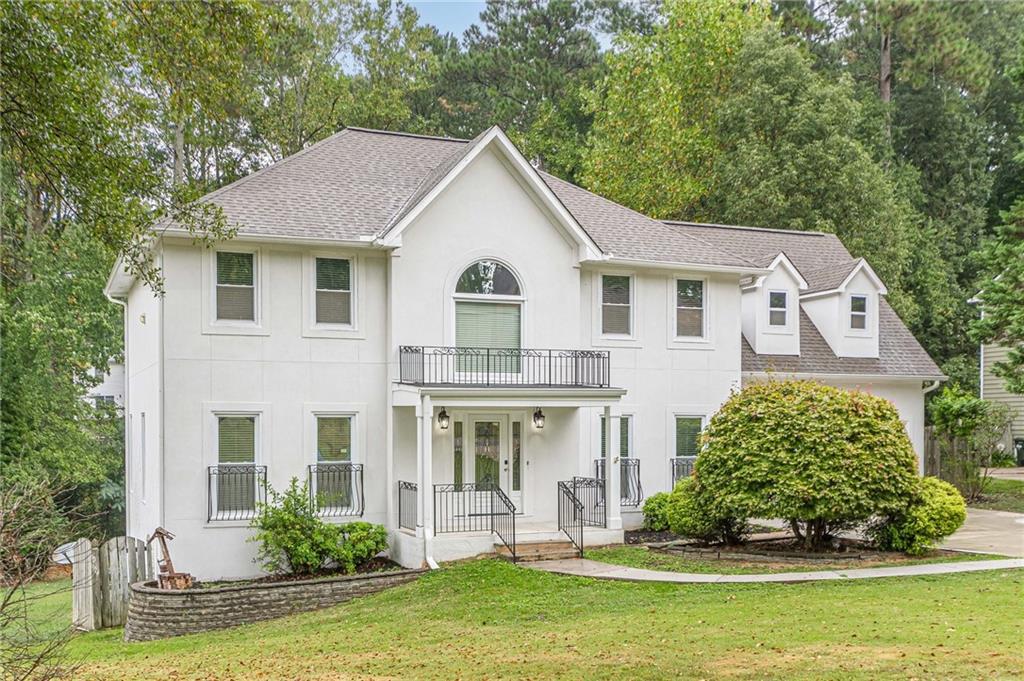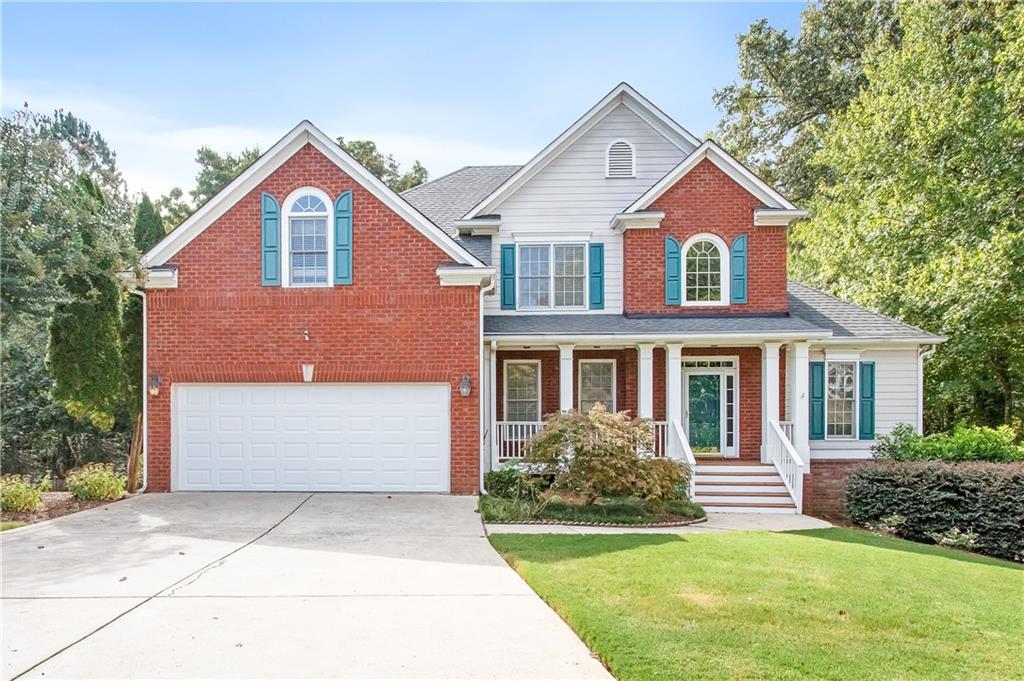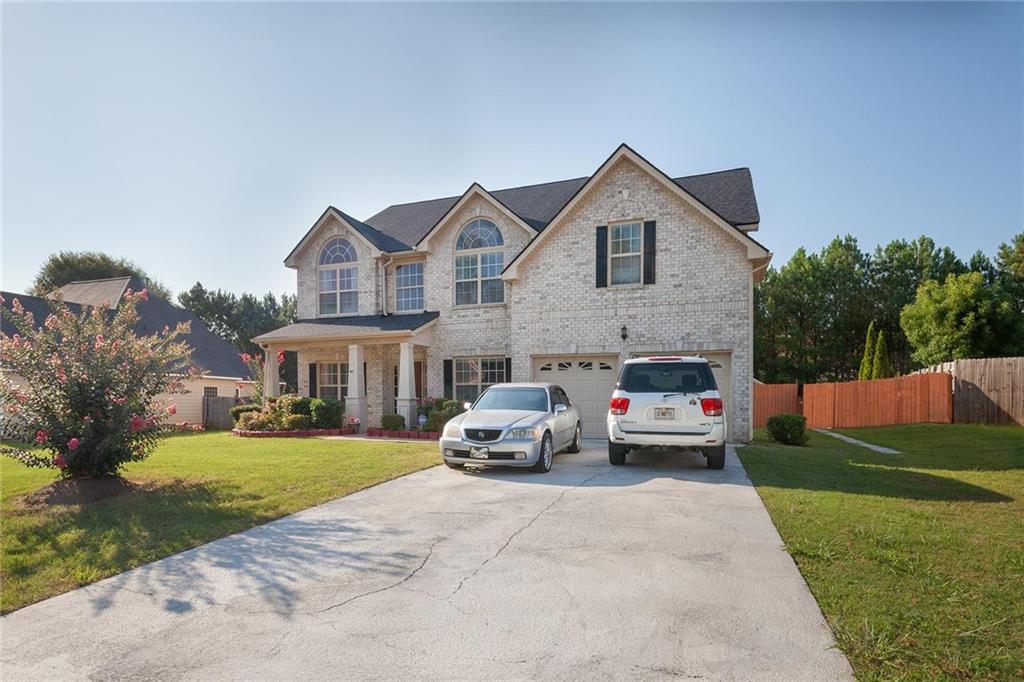Viewing Listing MLS# 410705389
Powder Springs, GA 30127
- 5Beds
- 3Full Baths
- N/AHalf Baths
- N/A SqFt
- 2013Year Built
- 0.50Acres
- MLS# 410705389
- Residential
- Single Family Residence
- Active
- Approx Time on Market2 days
- AreaN/A
- CountyCobb - GA
- Subdivision REECE FARMS
Overview
Welcome to this bright Craftsman-style home, a blend of classic charm and modern design. With 5 spacious bedrooms and 3 full baths, this open-concept home offers an ideal layout for families and entertainers alike. The main floor boasts a bright, airy living area with hardwood floors, two story entry, and a cozy stone fireplace. The open kitchen, featuring wood toned cabinetry, quartz countertops, a large island, and stainless steel appliances, flows seamlessly into a sunny breakfast area. A bedroom and bath are also on this level, perfect for guests. Upstairs, the spacious primary bedroom with attached bath and three additional bedrooms and a full bath provide ample space and flexibility. The large unfinished basement is ready for you to create your dream space. The back deck is ideal for outdoor entertaining. A true Craftsman gem that combines elegance, comfort, and functionality!
Association Fees / Info
Hoa: Yes
Hoa Fees Frequency: Annually
Hoa Fees: 400
Community Features: Street Lights
Bathroom Info
Main Bathroom Level: 1
Total Baths: 3.00
Fullbaths: 3
Room Bedroom Features: Oversized Master
Bedroom Info
Beds: 5
Building Info
Habitable Residence: No
Business Info
Equipment: None
Exterior Features
Fence: None
Patio and Porch: Covered, Deck
Exterior Features: Balcony
Road Surface Type: Paved
Pool Private: No
County: Cobb - GA
Acres: 0.50
Pool Desc: None
Fees / Restrictions
Financial
Original Price: $505,000
Owner Financing: No
Garage / Parking
Parking Features: Attached, Garage, Kitchen Level, Level Driveway
Green / Env Info
Green Energy Generation: None
Handicap
Accessibility Features: None
Interior Features
Security Ftr: Carbon Monoxide Detector(s), Security Service, Smoke Detector(s)
Fireplace Features: Gas Starter, Great Room
Levels: Three Or More
Appliances: Dishwasher, Disposal, Electric Oven, Gas Range, Gas Water Heater, Microwave, Refrigerator, Self Cleaning Oven
Laundry Features: Laundry Room, Upper Level
Interior Features: Entrance Foyer, Entrance Foyer 2 Story, High Ceilings 9 ft Lower, High Ceilings 9 ft Main, High Ceilings 9 ft Upper, Tray Ceiling(s), Walk-In Closet(s)
Flooring: Carpet, Hardwood
Spa Features: None
Lot Info
Lot Size Source: Public Records
Lot Features: Level
Lot Size: x
Misc
Property Attached: No
Home Warranty: No
Open House
Other
Other Structures: None
Property Info
Construction Materials: Shingle Siding
Year Built: 2,013
Property Condition: Resale
Roof: Composition
Property Type: Residential Detached
Style: Craftsman
Rental Info
Land Lease: No
Room Info
Kitchen Features: Cabinets Stain, Eat-in Kitchen, Kitchen Island, Pantry, Stone Counters, View to Family Room
Room Master Bathroom Features: Double Vanity,Separate His/Hers,Separate Tub/Showe
Room Dining Room Features: Great Room,Separate Dining Room
Special Features
Green Features: None
Special Listing Conditions: None
Special Circumstances: None
Sqft Info
Building Area Total: 2959
Building Area Source: Public Records
Tax Info
Tax Amount Annual: 5559
Tax Year: 2,023
Tax Parcel Letter: 19-0575-0-042-0
Unit Info
Utilities / Hvac
Cool System: Ceiling Fan(s), Central Air
Electric: 110 Volts, 220 Volts in Laundry
Heating: Central, Natural Gas
Utilities: Cable Available
Sewer: Public Sewer
Waterfront / Water
Water Body Name: None
Water Source: Public
Waterfront Features: None
Directions
From East West Connector/Barrett Pkwy, go east onto Macedonia Rd, right onto Hopkins Rd, left onto Reece Rd., right onto Old Villa Rica Rd, and right onto Reece Farms Drive, right onto Reece Farms Trail and home is on the left.Listing Provided courtesy of Coldwell Banker Realty
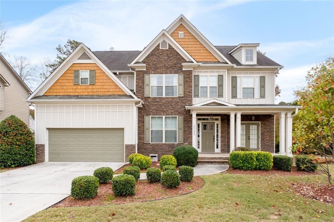
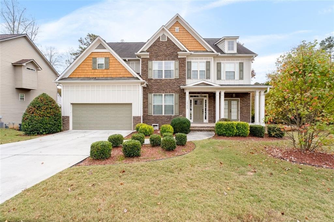
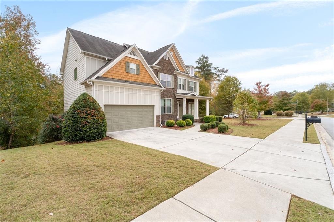
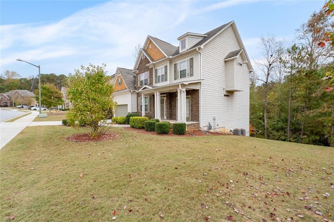
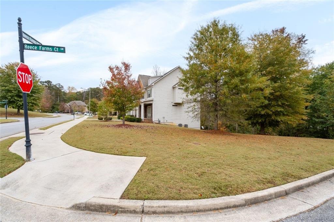
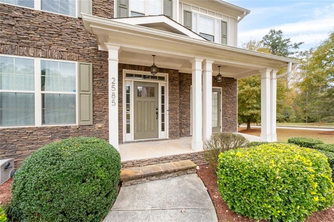
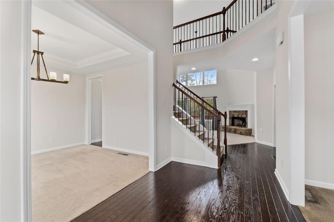
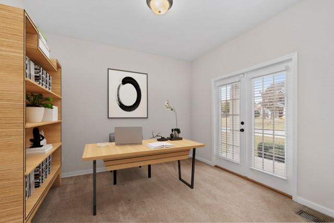
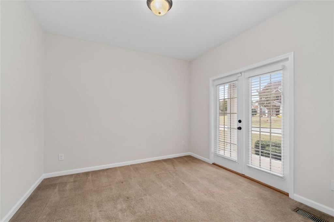
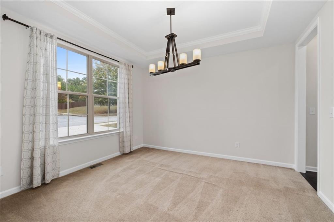
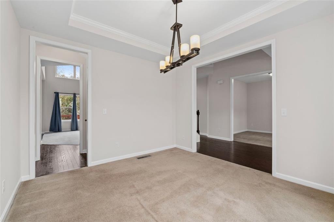
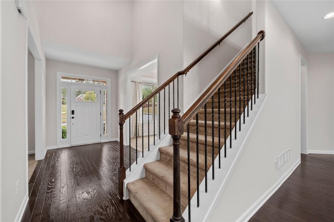
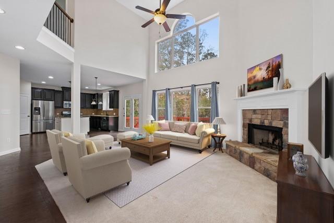
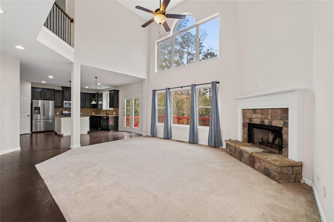
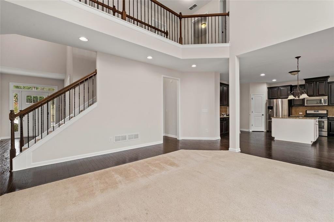
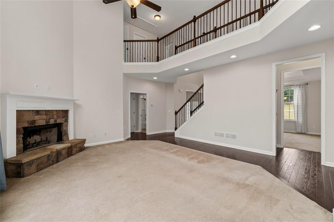
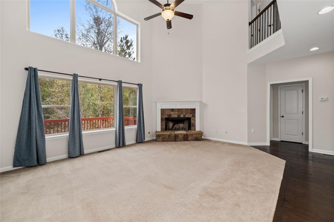
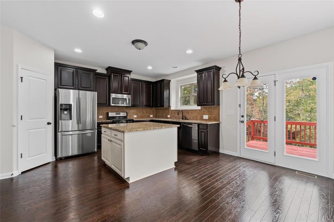
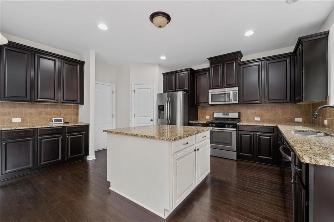
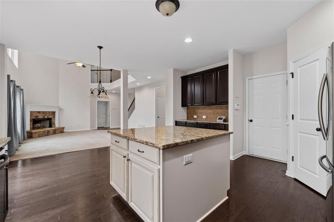
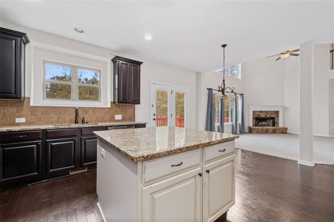
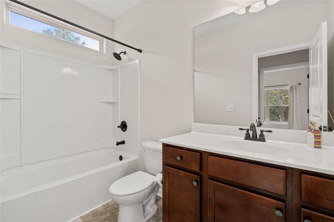
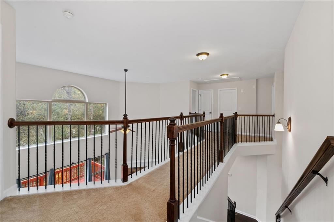
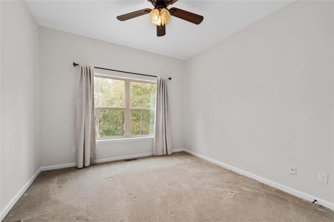
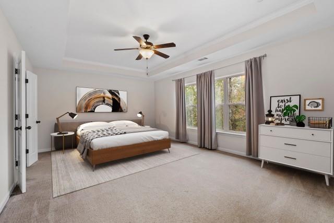
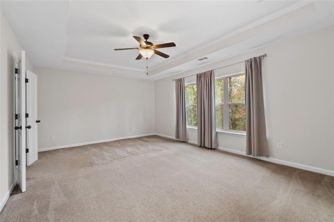
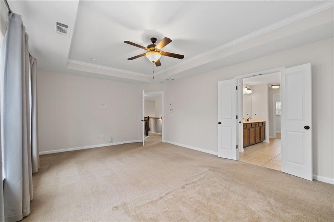
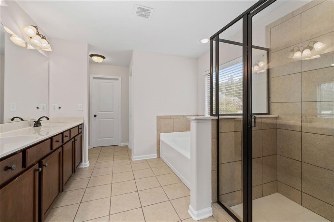
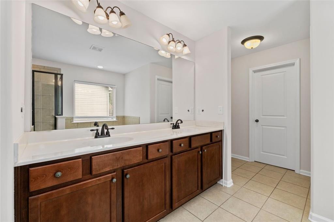
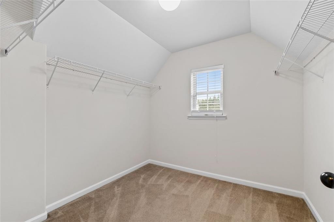
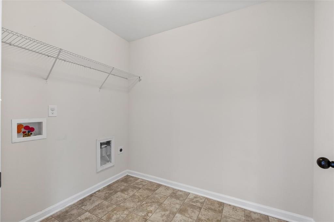
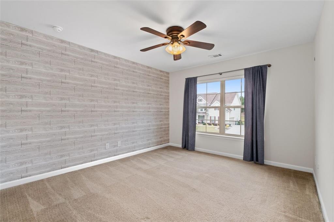
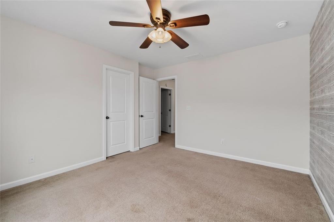
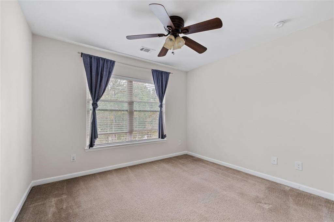
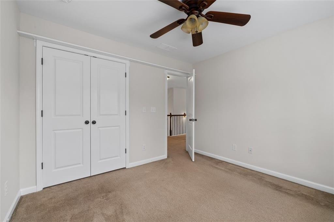
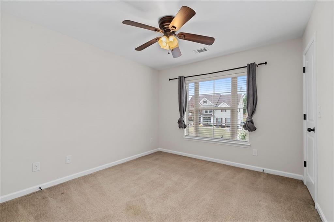
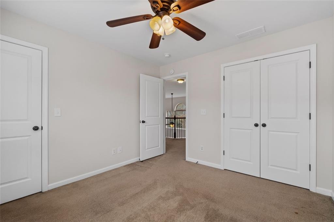
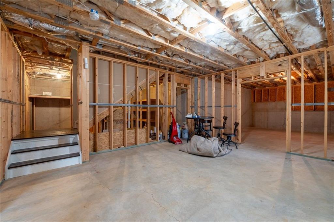
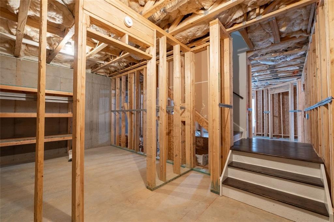
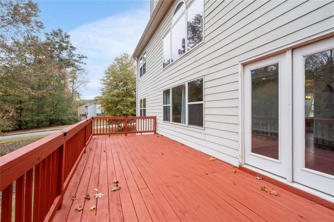
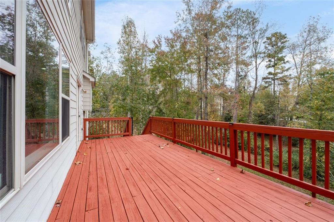
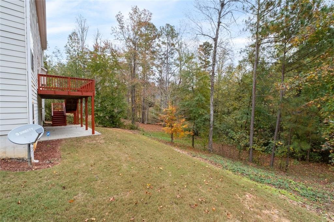
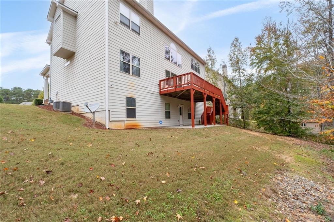
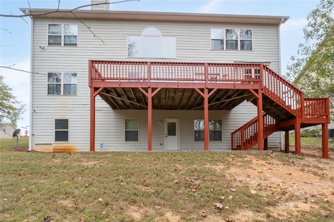
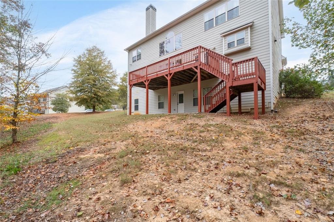
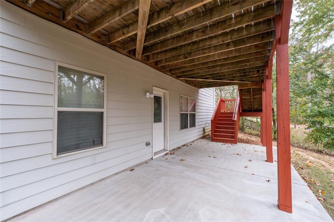
 MLS# 411009463
MLS# 411009463 