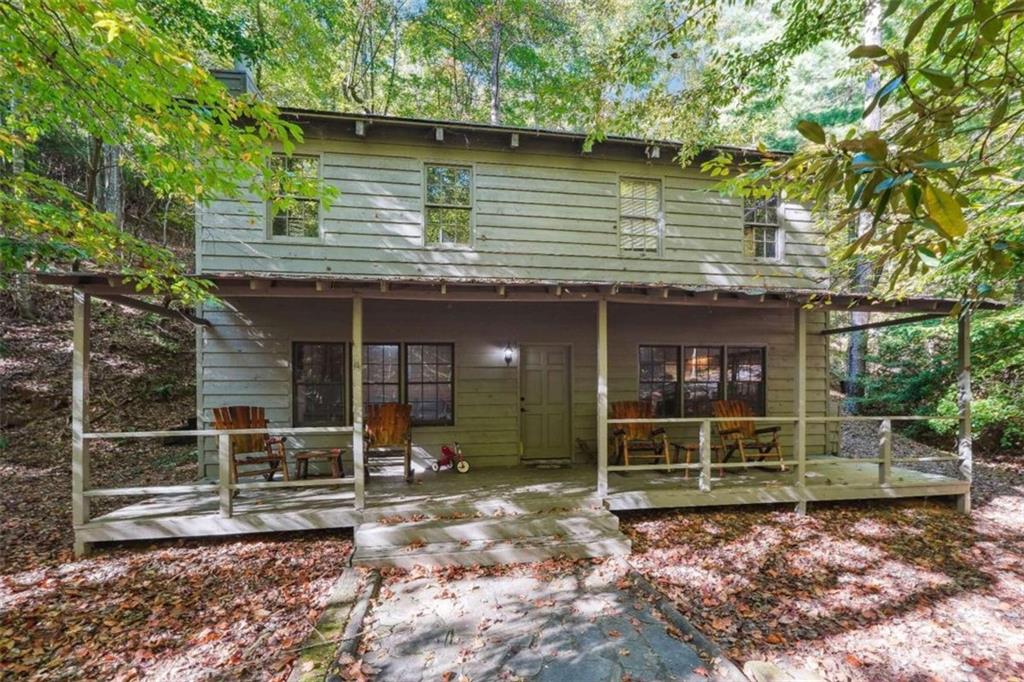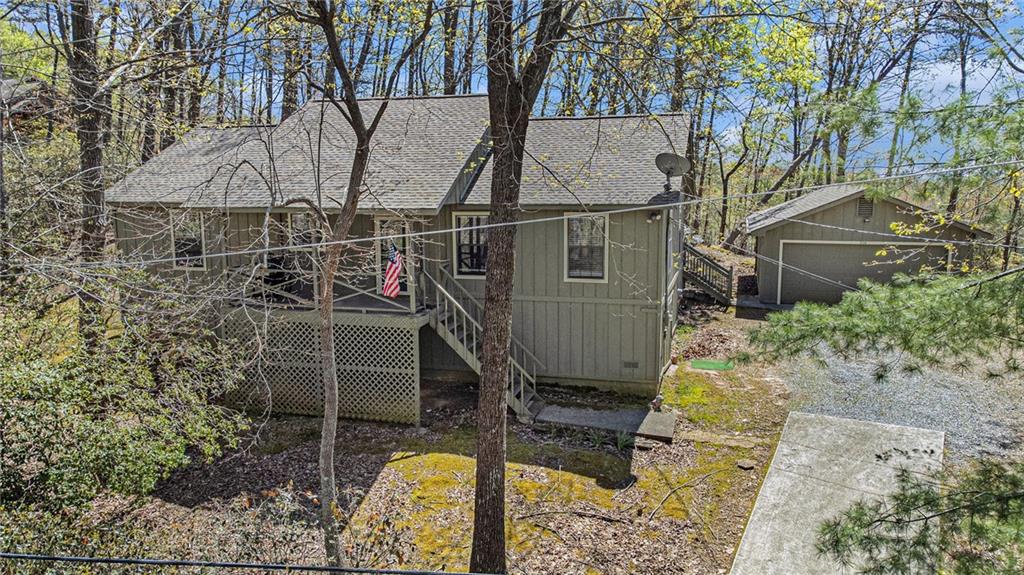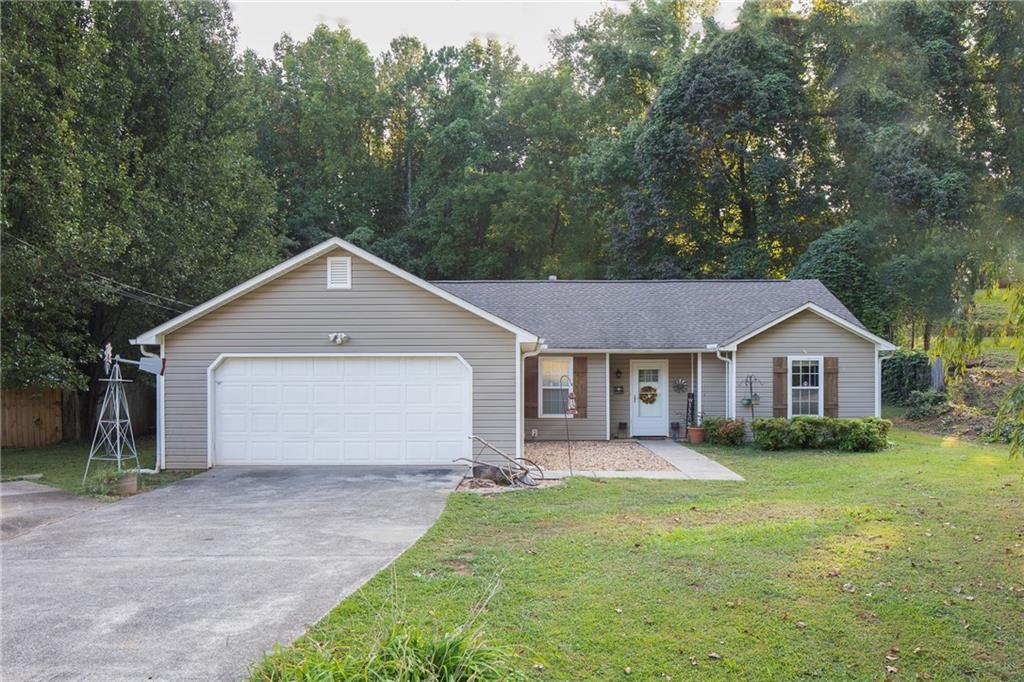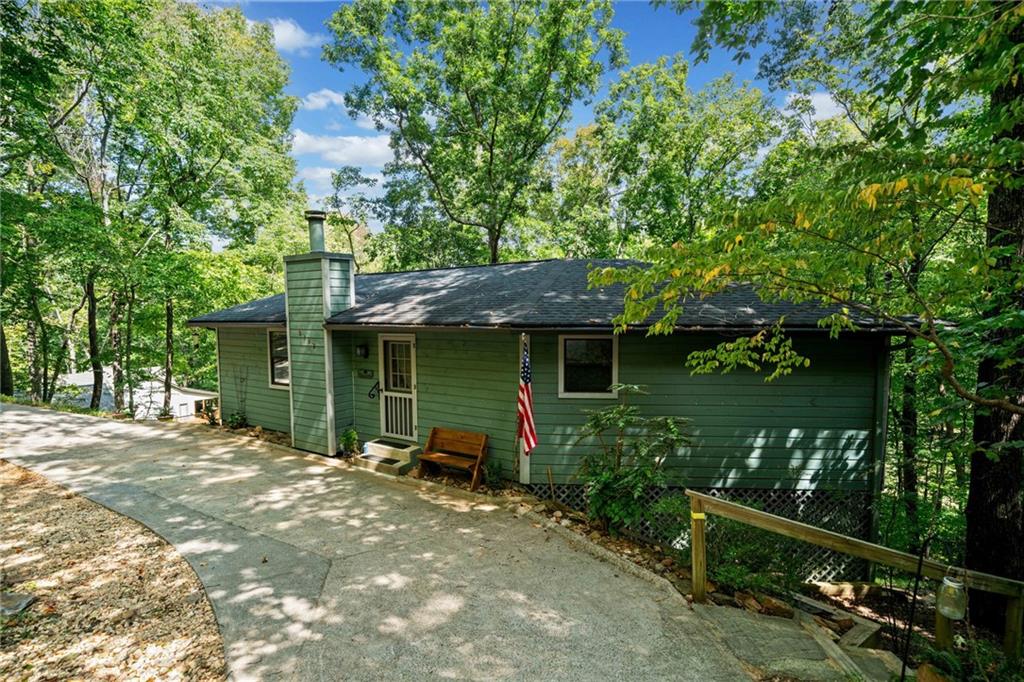Viewing Listing MLS# 410700067
Jasper, GA 30143
- 3Beds
- 2Full Baths
- N/AHalf Baths
- N/A SqFt
- 1955Year Built
- 3.53Acres
- MLS# 410700067
- Residential
- Single Family Residence
- Active
- Approx Time on Market6 days
- AreaN/A
- CountyPickens - GA
- Subdivision None
Overview
Welcome to 1723 Hill City Road, a charming brick ranch nestled on 3.5 acres of picturesque land in Jasper, GA. This serene property boasts a beautiful blend of privacy and functionality, highlighted by established hardwoods, lovely pasture views and stunning sunset views to the west.This beautiful one-owner home features 3 bedrooms and 2 bathrooms on 3.53 Acres with a circular drive and two outbuildings for storage. The bright and inviting kitchen showcases classic white cabinets, ample countertop space, a stainless steel dishwasher, and plenty of cabinet storage. The expansive living room and formal dining room provide generous spaces for entertaining and relaxing, while the sunroom offers a tranquil retreat with direct access to the outdoor patio and a large back deck for outdoor dining, grilling or relaxing. Enjoy the beauty of nature from the comfort of your private backyard, perfect for hosting summer barbecues or simply unwinding after a long day. The property is further enhanced by a convenient circular drive and a two-car garage on the main level, ensuring ample parking and easy access.With its perfect blend of comfort, convenience, and natural beauty, this home is a rare find with no restrictions! Dont miss the opportunity to experience the charm of 1723 Hill City Roadschedule your tour today and make this dream property yours!
Association Fees / Info
Hoa: No
Community Features: None
Bathroom Info
Main Bathroom Level: 2
Total Baths: 2.00
Fullbaths: 2
Room Bedroom Features: Master on Main
Bedroom Info
Beds: 3
Building Info
Habitable Residence: No
Business Info
Equipment: None
Exterior Features
Fence: Chain Link
Patio and Porch: Deck, Patio, Rear Porch
Exterior Features: Private Yard, Rain Gutters, Storage
Road Surface Type: Asphalt, Paved
Pool Private: No
County: Pickens - GA
Acres: 3.53
Pool Desc: None
Fees / Restrictions
Financial
Original Price: $335,000
Owner Financing: No
Garage / Parking
Parking Features: Attached, Garage, Garage Faces Side, Kitchen Level, Level Driveway
Green / Env Info
Green Energy Generation: None
Handicap
Accessibility Features: Central Living Area
Interior Features
Security Ftr: None
Fireplace Features: Free Standing
Levels: One
Appliances: Dishwasher, Electric Range, Microwave, Refrigerator
Laundry Features: Laundry Room, Main Level
Interior Features: High Speed Internet
Flooring: Carpet, Hardwood, Laminate
Spa Features: None
Lot Info
Lot Size Source: Assessor
Lot Features: Back Yard, Front Yard, Level, Mountain Frontage
Lot Size: x
Misc
Property Attached: No
Home Warranty: No
Open House
Other
Other Structures: Outbuilding,Shed(s),Storage,Workshop
Property Info
Construction Materials: Brick 4 Sides
Year Built: 1,955
Property Condition: Resale
Roof: Composition, Shingle
Property Type: Residential Detached
Style: Rustic, Traditional
Rental Info
Land Lease: No
Room Info
Kitchen Features: Breakfast Bar, Cabinets White, Laminate Counters, Pantry
Room Master Bathroom Features: Double Vanity,Tub/Shower Combo
Room Dining Room Features: Separate Dining Room
Special Features
Green Features: None
Special Listing Conditions: None
Special Circumstances: Estate Owned, Sold As/Is
Sqft Info
Building Area Total: 1215
Building Area Source: Public Records
Tax Info
Tax Amount Annual: 804
Tax Year: 2,023
Tax Parcel Letter: 000-000-000
Unit Info
Utilities / Hvac
Cool System: Ceiling Fan(s), Central Air
Electric: 110 Volts, 220 Volts
Heating: Central
Utilities: Cable Available, Electricity Available, Phone Available
Sewer: Septic Tank
Waterfront / Water
Water Body Name: None
Water Source: Well
Waterfront Features: None
Directions
Hwy 575/515 N, turn left on Hwy 53 West, turn left on Hill City Road, home will be on your left.Listing Provided courtesy of Century 21 Lindsey And Pauley
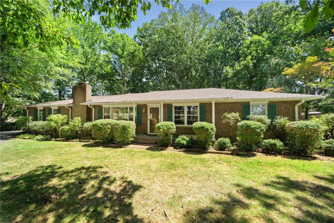
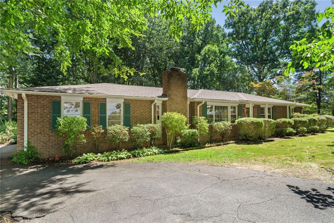
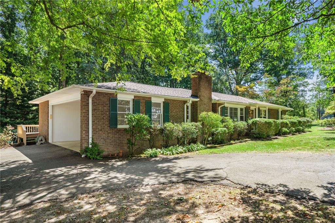
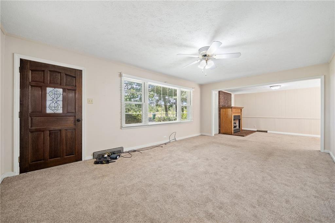
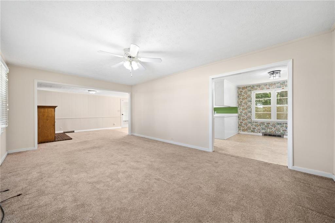
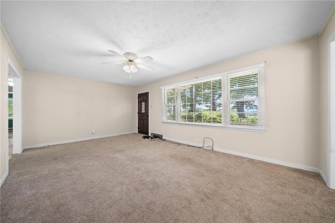
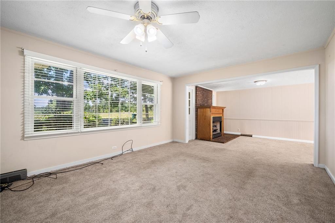
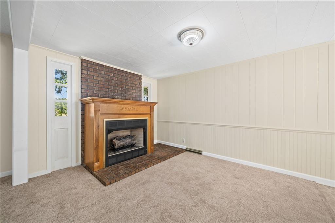
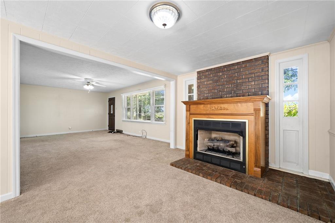
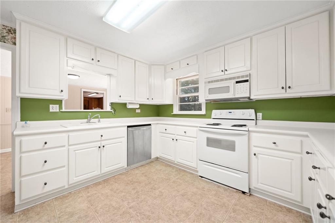
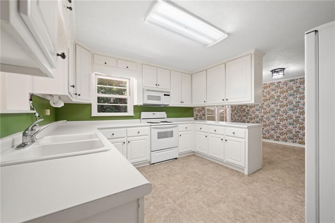
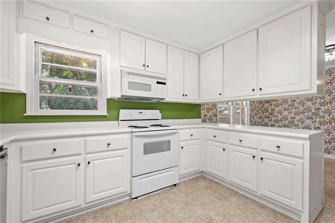
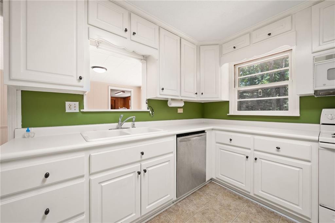
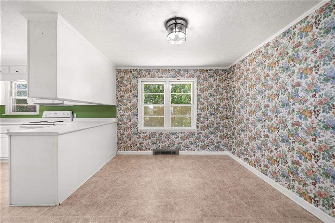
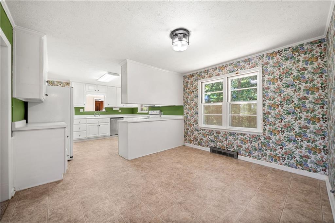
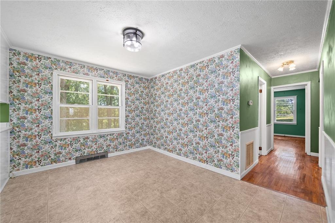
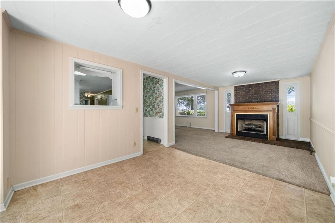
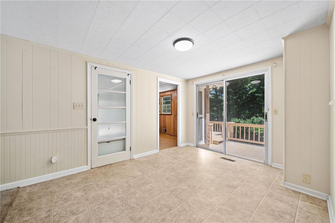
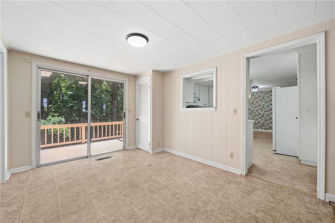
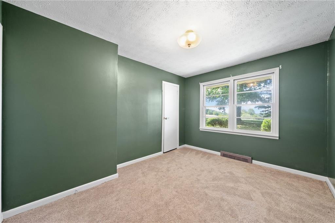
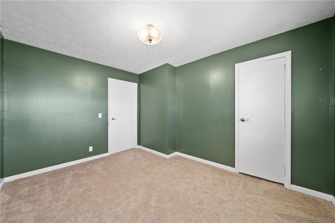
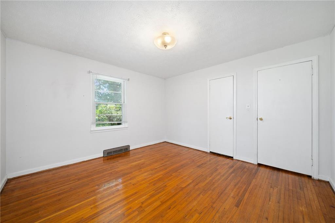
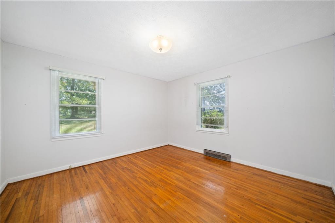
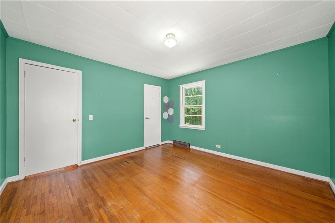
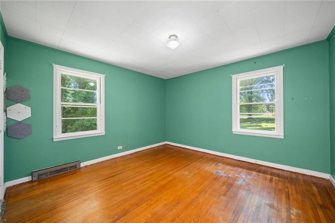
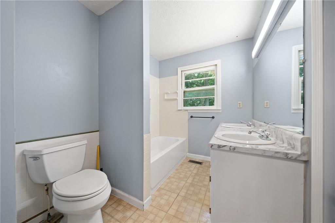
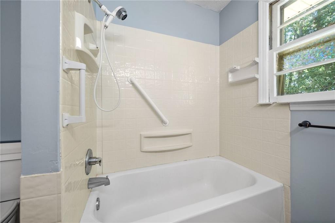
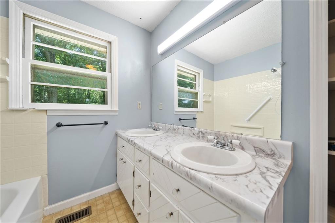
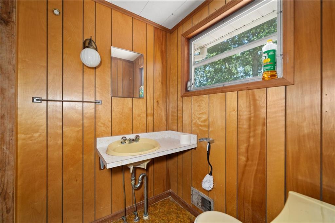
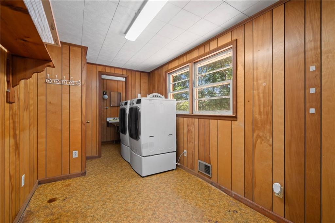
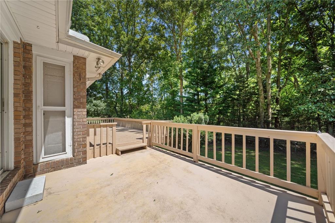
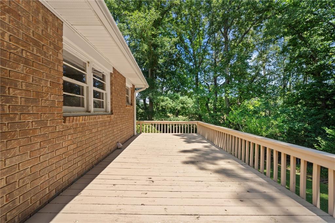
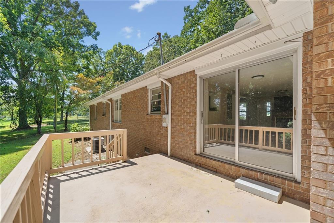
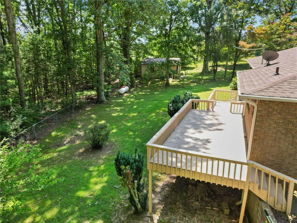
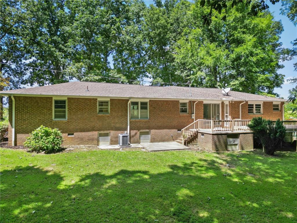
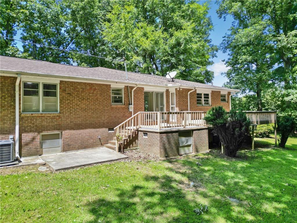
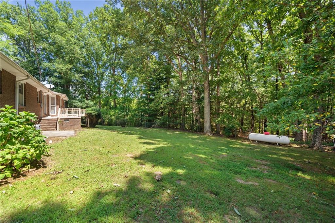
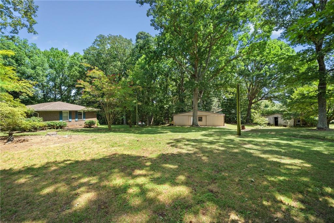
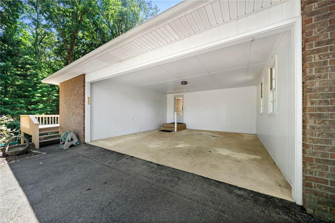
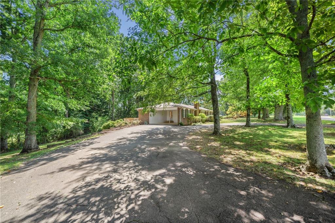
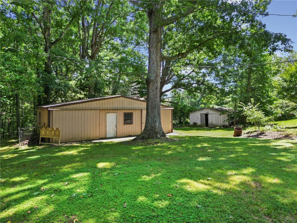
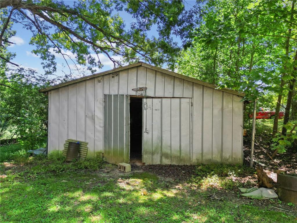
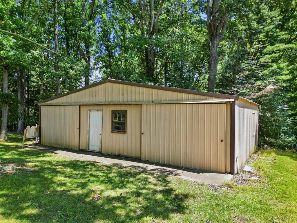
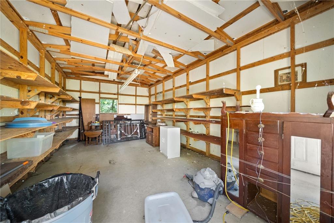
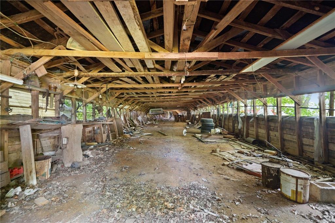
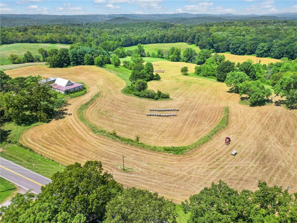
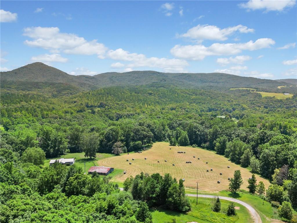
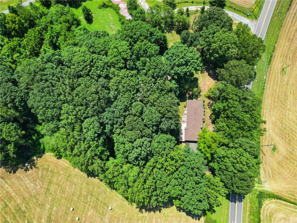
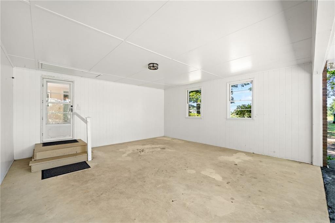
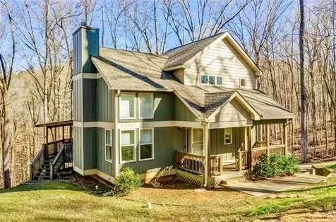
 MLS# 7346372
MLS# 7346372 