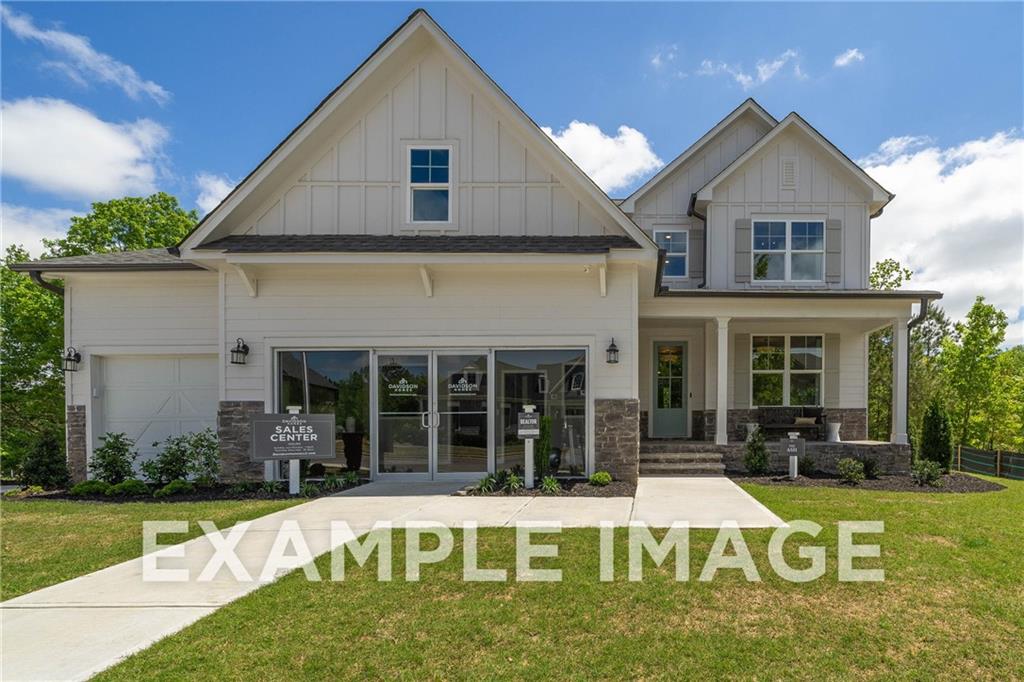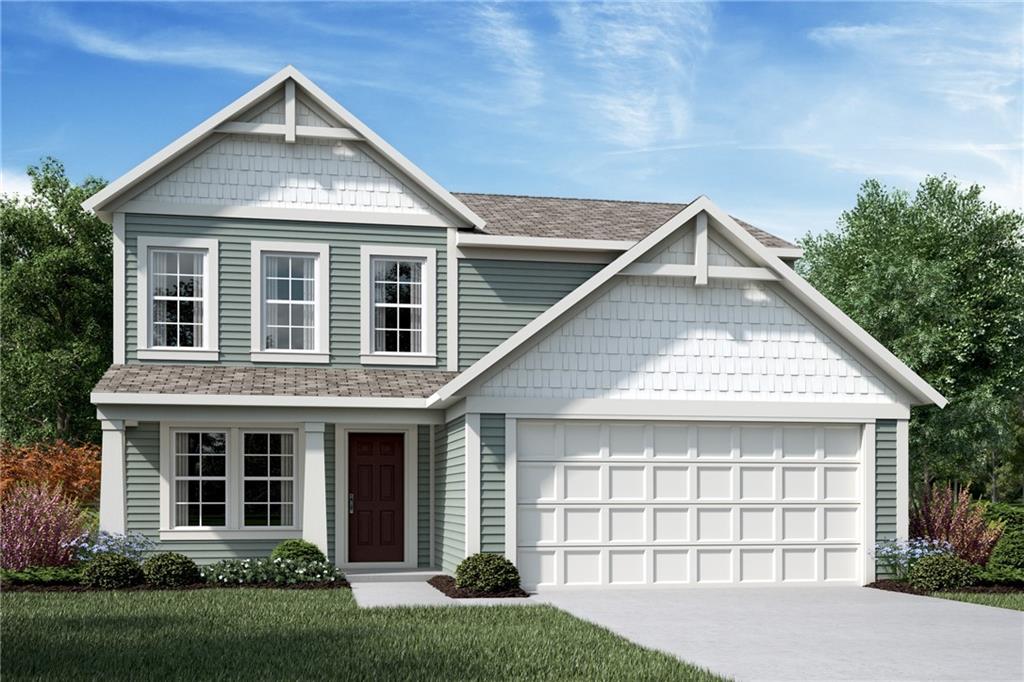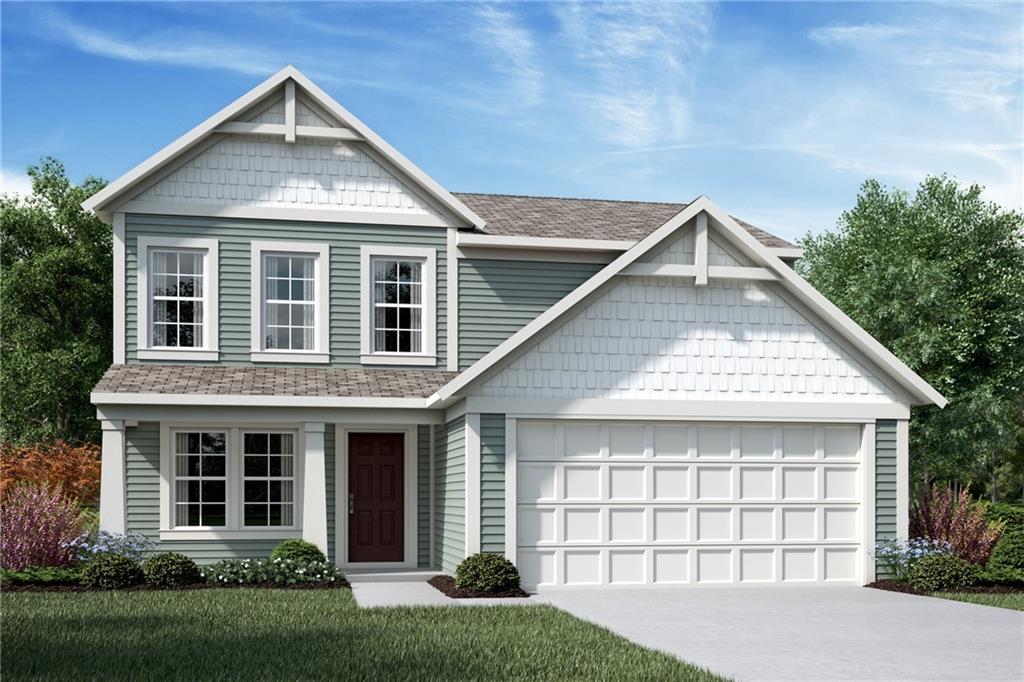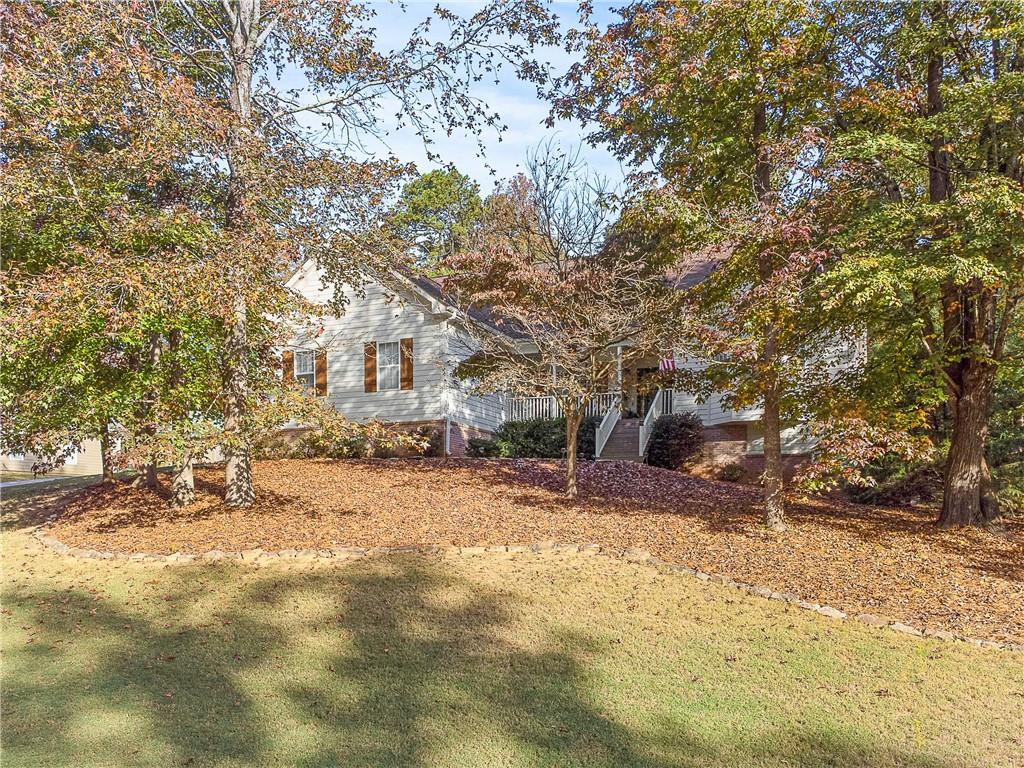Viewing Listing MLS# 410688436
Hoschton, GA 30548
- 2Beds
- 2Full Baths
- N/AHalf Baths
- N/A SqFt
- 2011Year Built
- 0.16Acres
- MLS# 410688436
- Residential
- Single Family Residence
- Active
- Approx Time on Market5 days
- AreaN/A
- CountyHall - GA
- Subdivision Village At Deaton Creek
Overview
Popular Willow Bend model with 2 beds/2 baths/Office & large Sunroom. Very open floor plan! Perfect setting to enjoy family gatherings. Take the grandchildren to the jungle gym & swim plus a family gathering in this very comfortable home. Enjoy wine on the rear patio with family & friends. Eat in the kitchen with an island overlooking the great room. Located in the established 55+ gated community of Village at Deaton Creek. Over 90 clubs, 2 pools, huge clubhouse, tennis, pickleball, bocce ball, softball, plus fitness center. Over 9 miles of walking trails. Located near shopping, restaurants, grocery stores & medical services. This is the perfect picture of retirement Bliss!
Association Fees / Info
Hoa: Yes
Hoa Fees Frequency: Monthly
Hoa Fees: 326
Community Features: Clubhouse, Community Dock, Dog Park, Fishing, Fitness Center, Gated, Marina, Park, Pickleball, Playground, Spa/Hot Tub, Swim Team
Association Fee Includes: Maintenance Grounds, Receptionist, Reserve Fund, Swim, Tennis, Trash
Bathroom Info
Main Bathroom Level: 2
Total Baths: 2.00
Fullbaths: 2
Room Bedroom Features: Master on Main, Split Bedroom Plan
Bedroom Info
Beds: 2
Building Info
Habitable Residence: No
Business Info
Equipment: Satellite Dish
Exterior Features
Fence: None
Patio and Porch: Front Porch, Patio
Exterior Features: Private Entrance, Private Yard
Road Surface Type: Asphalt
Pool Private: No
County: Hall - GA
Acres: 0.16
Pool Desc: None
Fees / Restrictions
Financial
Original Price: $489,000
Owner Financing: No
Garage / Parking
Parking Features: Attached, Garage, Garage Door Opener, Garage Faces Front, Kitchen Level, Level Driveway
Green / Env Info
Green Energy Generation: None
Handicap
Accessibility Features: None
Interior Features
Security Ftr: Smoke Detector(s)
Fireplace Features: None
Levels: One
Appliances: Dishwasher, Disposal, Dryer, Gas Range, Gas Water Heater, Microwave, Refrigerator, Self Cleaning Oven, Washer
Laundry Features: Laundry Room, Main Level
Interior Features: Disappearing Attic Stairs, Double Vanity, Entrance Foyer, High Ceilings 9 ft Main, High Speed Internet, Tray Ceiling(s), Walk-In Closet(s)
Flooring: Ceramic Tile, Hardwood
Spa Features: Community
Lot Info
Lot Size Source: Public Records
Lot Features: Back Yard, Front Yard, Level, Private
Lot Size: 51x131x56x138
Misc
Property Attached: No
Home Warranty: Yes
Open House
Other
Other Structures: None
Property Info
Construction Materials: Brick Front, Concrete, HardiPlank Type
Year Built: 2,011
Property Condition: Resale
Roof: Shingle
Property Type: Residential Detached
Style: Ranch
Rental Info
Land Lease: No
Room Info
Kitchen Features: Cabinets Stain, Eat-in Kitchen, Kitchen Island, Pantry, Stone Counters, View to Family Room
Room Master Bathroom Features: Double Vanity,Separate Tub/Shower
Room Dining Room Features: Great Room
Special Features
Green Features: Thermostat, Water Heater
Special Listing Conditions: None
Special Circumstances: Active Adult Community
Sqft Info
Building Area Total: 2202
Building Area Source: Public Records
Tax Info
Tax Amount Annual: 1807
Tax Year: 2,024
Tax Parcel Letter: 15-0039M-00-071
Unit Info
Utilities / Hvac
Cool System: Central Air, Electric
Electric: 110 Volts, 220 Volts in Laundry
Heating: Central, Natural Gas
Utilities: Cable Available, Electricity Available, Natural Gas Available, Phone Available, Sewer Available, Underground Utilities, Water Available
Sewer: Public Sewer
Waterfront / Water
Water Body Name: None
Water Source: Public
Waterfront Features: None
Directions
I-85 North to Exit 126-Chateau Elan. Left onto Hwy 211 to 4th light. Left onto Friendship. Village at Deaton Creek is at the waterfall. Go through guard gate, pass the clubhouse and bridge. Take a right at Canebridge. Left onto Lantern Ridge. Home is on your left.Listing Provided courtesy of Virtual Properties Realty.com

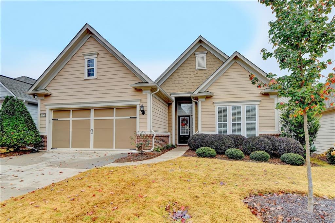
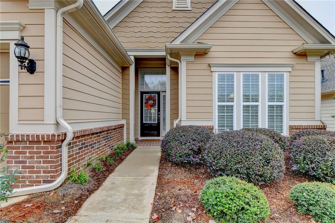
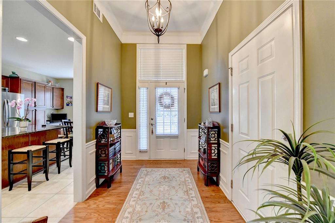
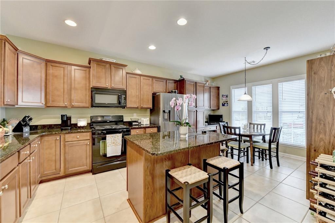
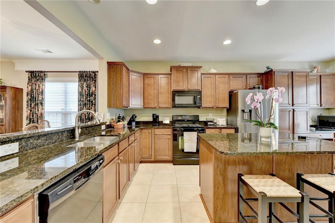
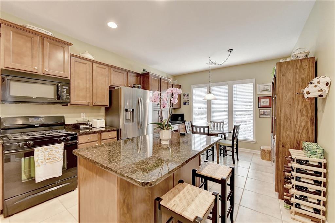
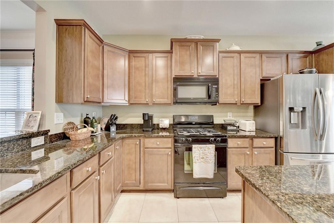
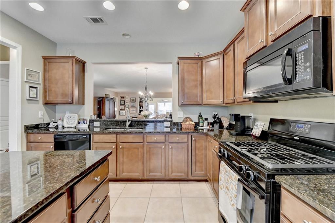
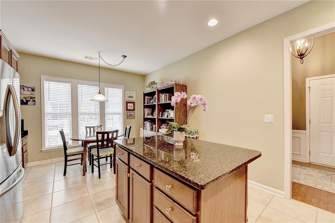
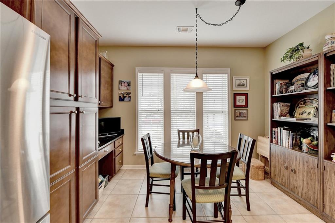
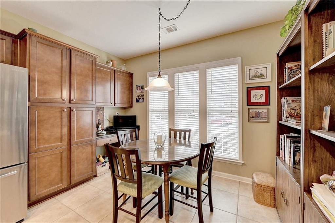
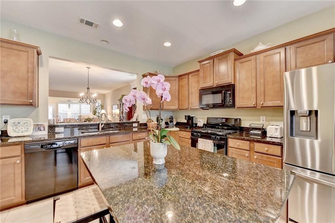
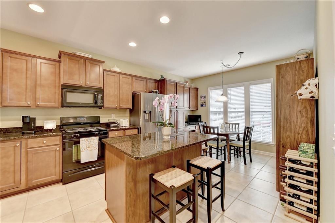
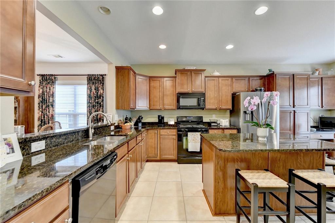
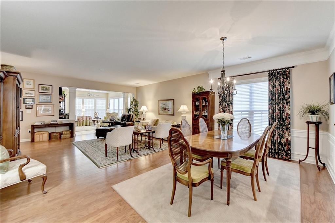
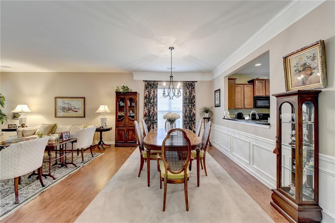
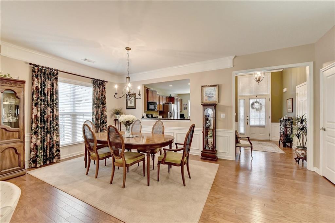
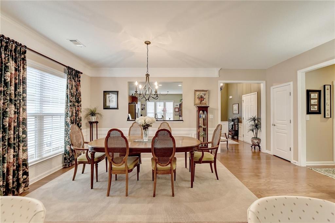
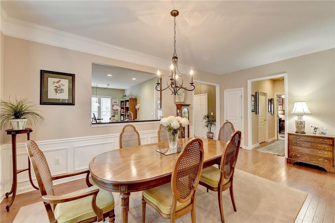
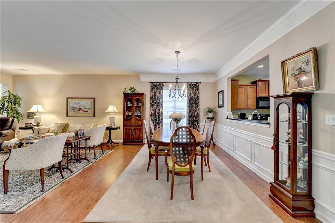
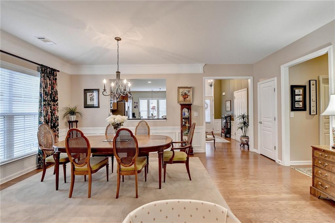
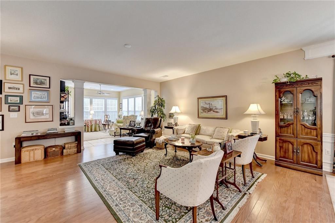
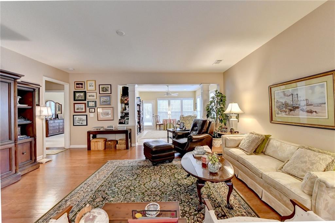
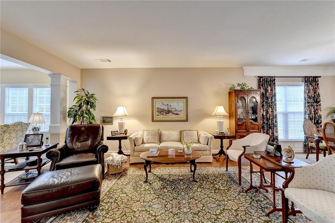
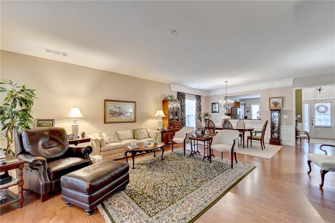
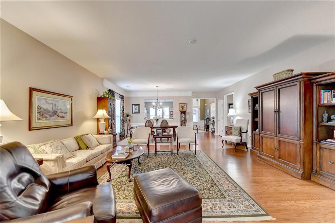
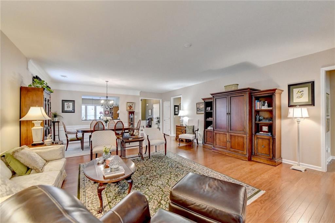
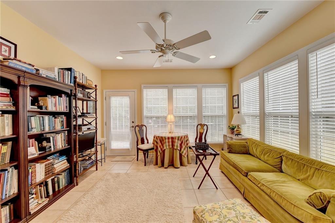
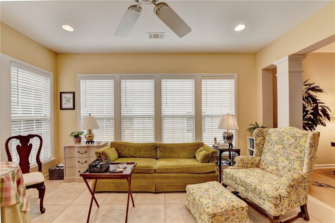
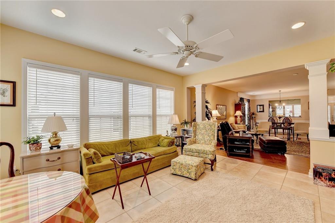
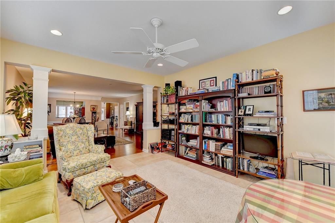
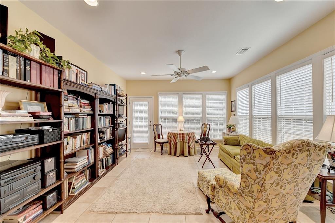
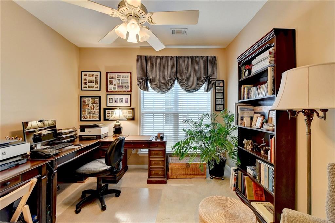
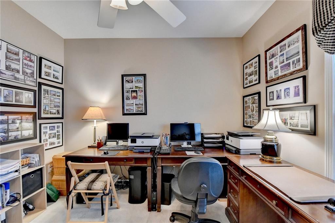
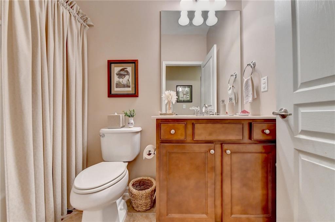
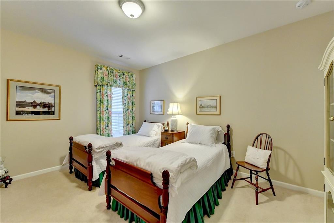
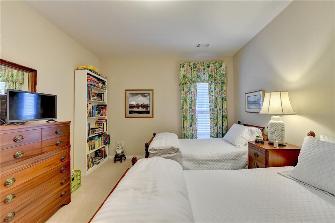
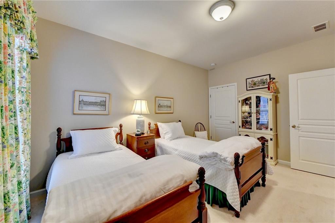
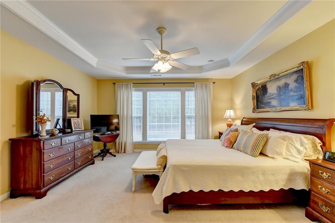
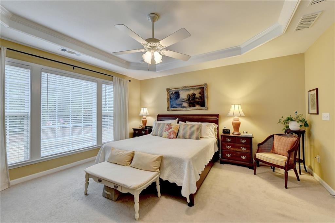
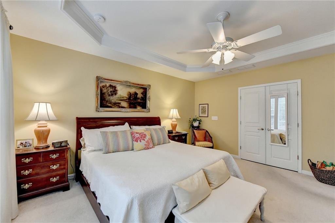
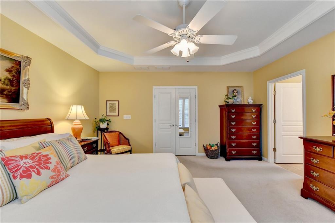
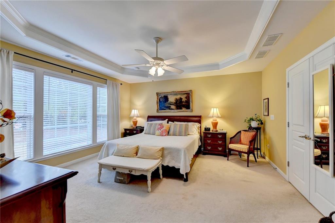
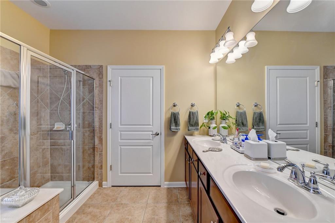
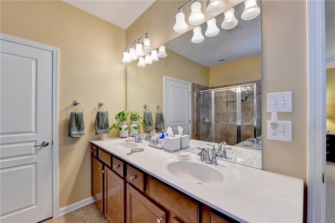
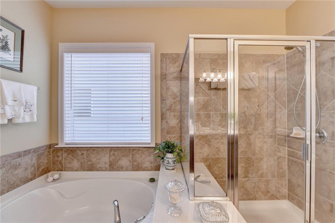
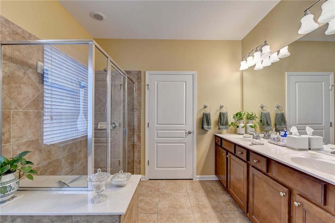
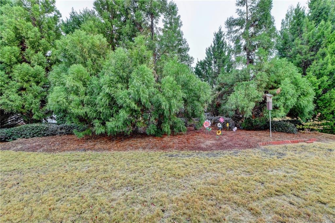
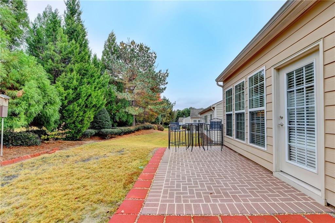
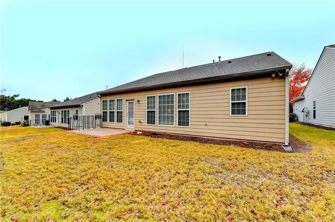
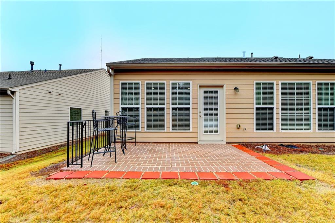
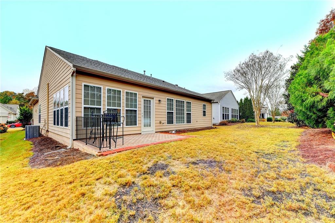
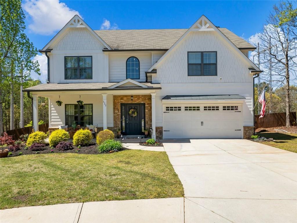
 MLS# 7367128
MLS# 7367128 