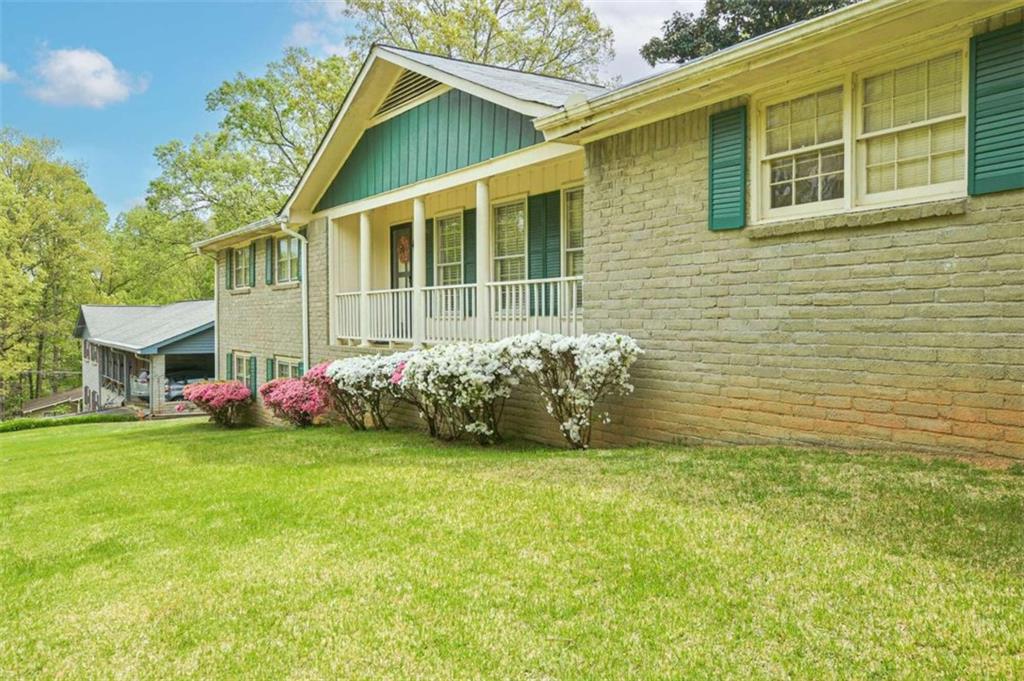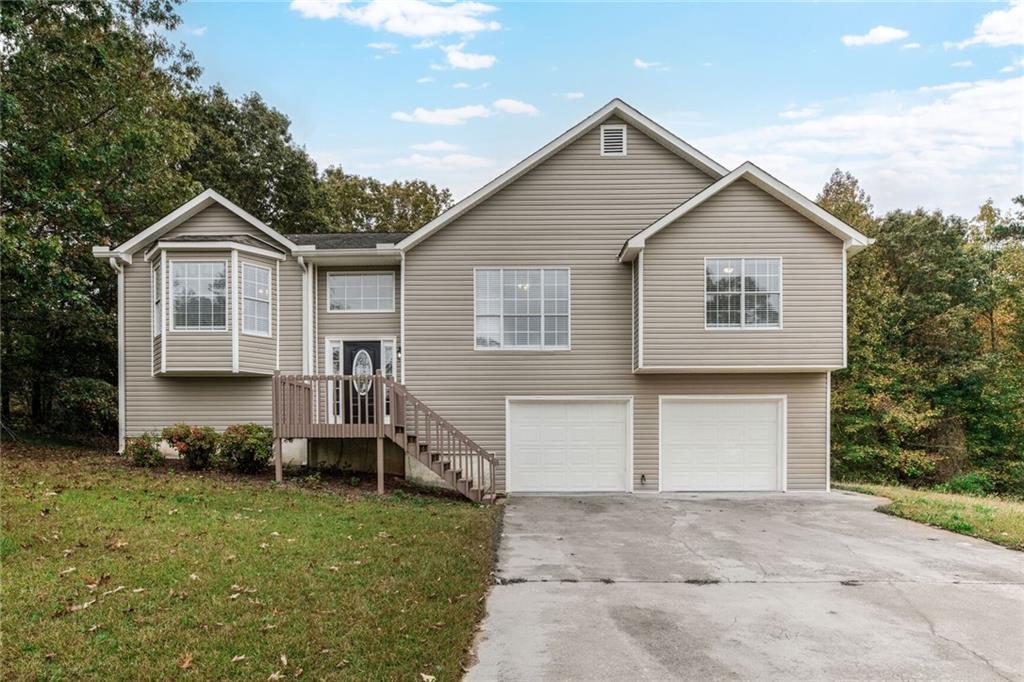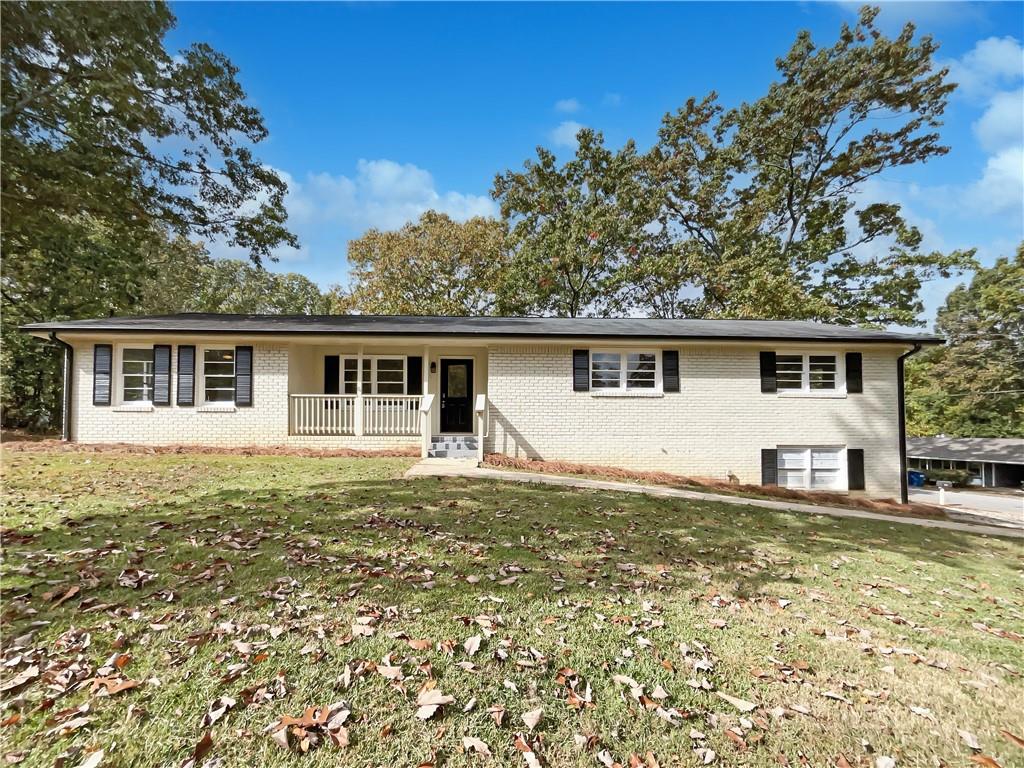Viewing Listing MLS# 410603786
Douglasville, GA 30135
- 3Beds
- 2Full Baths
- N/AHalf Baths
- N/A SqFt
- 1983Year Built
- 0.48Acres
- MLS# 410603786
- Residential
- Single Family Residence
- Active
- Approx Time on Market2 days
- AreaN/A
- CountyDouglas - GA
- Subdivision Corner Heights
Overview
Beautifully renovated bi-level home of your dreams! You will loves all of the thoughtful upgrades throughout, including all luxury vinyl plank flooring, new interior paint, and the newly painted exterior. The spacious bi-level floorplan features an open-concept living space on the main level, bringing in large amounts of natural light. Cook up your favorite recipes in the fabulous kitchen, boasting new stainless steel appliances and new white quartz counter tops. The large additional living space on the lower level is perfect for a media room, rec room, or bonus room of your choice! You will love to entertain outdoors on the walkout deck that overlooks the sprawling backyard space with firepit. Surrounded by trees with no neighbors on three sides, it truly is a private paradise. Don't miss out on this unique opportunity, and schedule your showing today!
Association Fees / Info
Hoa: No
Community Features: None
Bathroom Info
Main Bathroom Level: 2
Total Baths: 2.00
Fullbaths: 2
Room Bedroom Features: Master on Main
Bedroom Info
Beds: 3
Building Info
Habitable Residence: No
Business Info
Equipment: None
Exterior Features
Fence: None
Patio and Porch: Deck
Exterior Features: Private Yard, Rain Gutters
Road Surface Type: Paved
Pool Private: No
County: Douglas - GA
Acres: 0.48
Pool Desc: None
Fees / Restrictions
Financial
Original Price: $287,215
Owner Financing: No
Garage / Parking
Parking Features: Attached, Drive Under Main Level, Garage, Garage Faces Front, Level Driveway
Green / Env Info
Green Energy Generation: None
Handicap
Accessibility Features: None
Interior Features
Security Ftr: Smoke Detector(s)
Fireplace Features: Living Room
Levels: Two
Appliances: Dishwasher, Gas Oven, Gas Range, Range Hood, Refrigerator
Laundry Features: Lower Level, Mud Room
Interior Features: Disappearing Attic Stairs, Entrance Foyer
Flooring: Carpet, Vinyl
Spa Features: None
Lot Info
Lot Size Source: Public Records
Lot Features: Back Yard, Front Yard, Private, Sloped
Lot Size: x
Misc
Property Attached: No
Home Warranty: No
Open House
Other
Other Structures: None
Property Info
Construction Materials: Brick Front, Other
Year Built: 1,983
Property Condition: Resale
Roof: Composition, Shingle
Property Type: Residential Detached
Style: Traditional
Rental Info
Land Lease: No
Room Info
Kitchen Features: Cabinets White, Eat-in Kitchen, Pantry, Stone Counters
Room Master Bathroom Features: Tub/Shower Combo
Room Dining Room Features: Open Concept
Special Features
Green Features: None
Special Listing Conditions: None
Special Circumstances: None
Sqft Info
Building Area Total: 1156
Building Area Source: Public Records
Tax Info
Tax Amount Annual: 2043
Tax Year: 2,023
Tax Parcel Letter: 7015-00-2-0-217
Unit Info
Utilities / Hvac
Cool System: Ceiling Fan(s), Central Air
Electric: Other
Heating: Central, Forced Air
Utilities: Cable Available, Electricity Available, Natural Gas Available, Sewer Available, Water Available
Sewer: Public Sewer
Waterfront / Water
Water Body Name: None
Water Source: Public
Waterfront Features: None
Directions
From I-20 take exit 36 toward Chapel Hill Rd--turn south on Chapel Hill Rd. Turn right onto Stewart Mill Rd. Go 1.4 miles and turn left onto Yancey Rd. Home is 0.7 miles on the left.Listing Provided courtesy of Trowbridge Realty Corp.
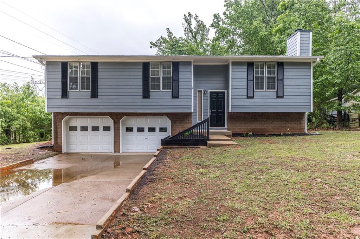
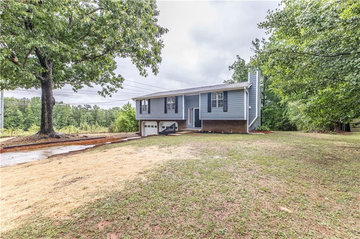
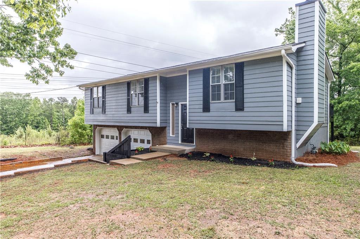
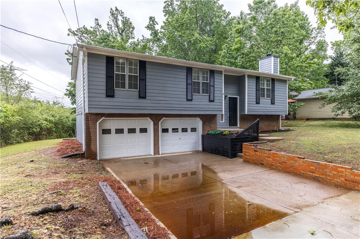
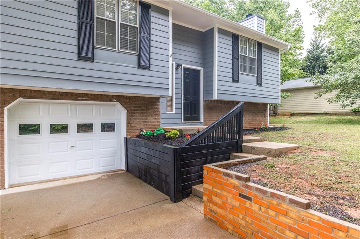
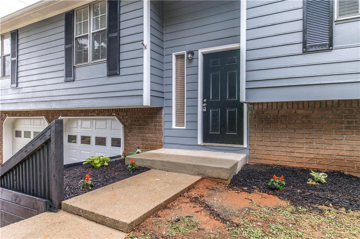
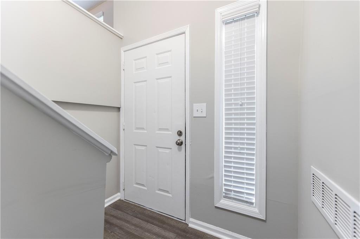
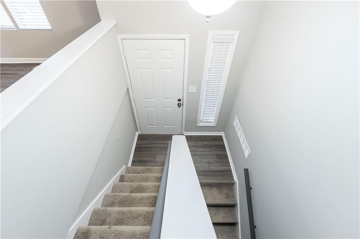
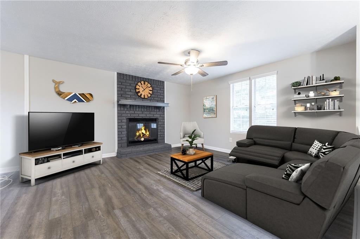
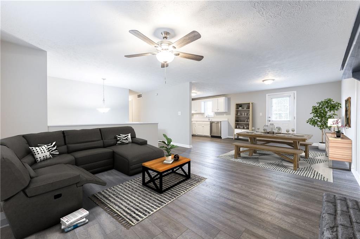
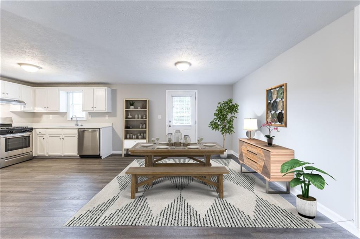
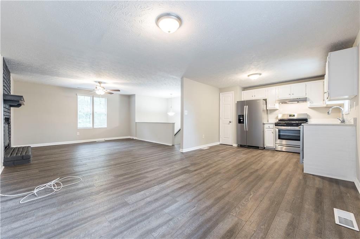
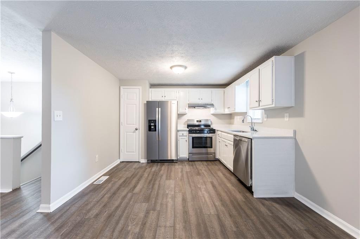
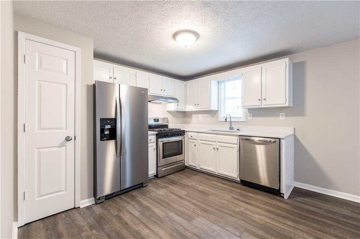
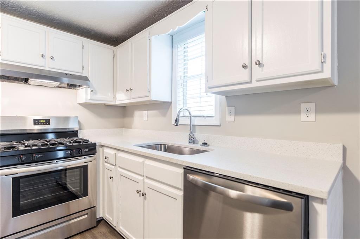
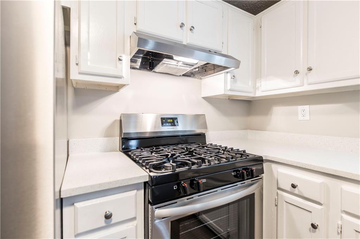
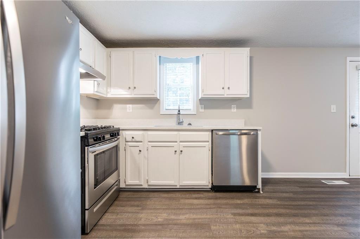
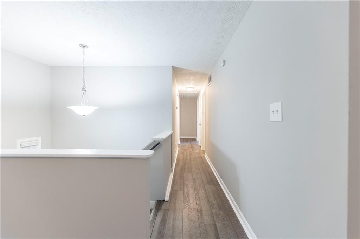
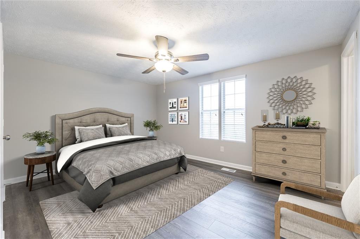
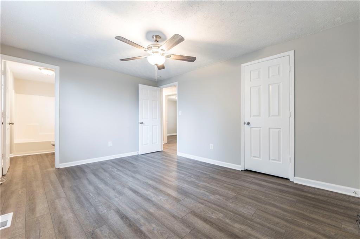
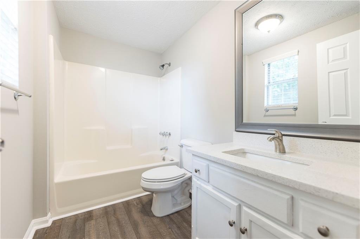
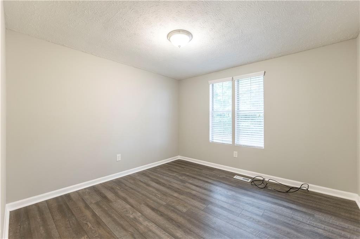
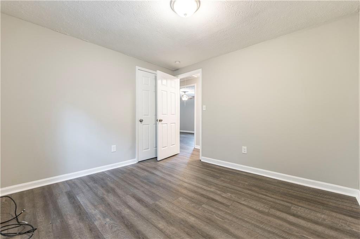
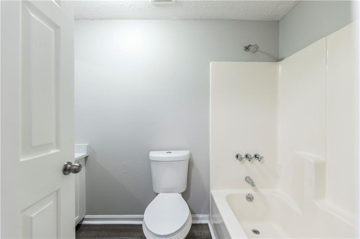
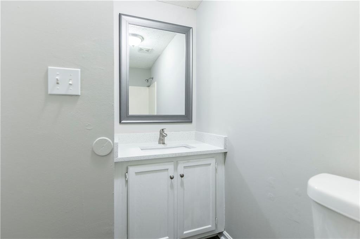
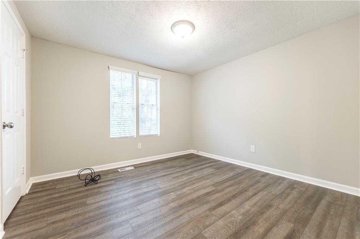
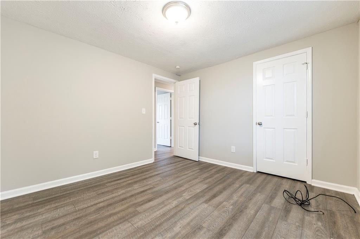
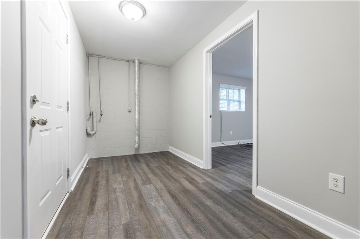
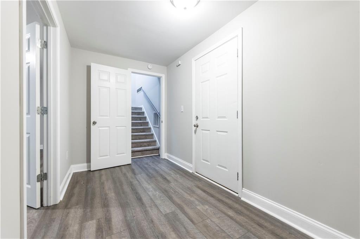
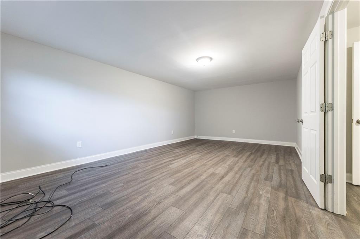
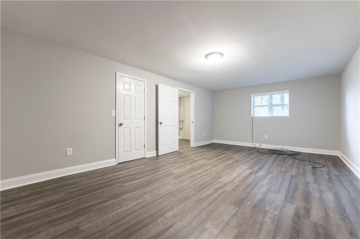
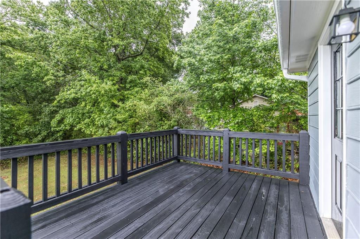
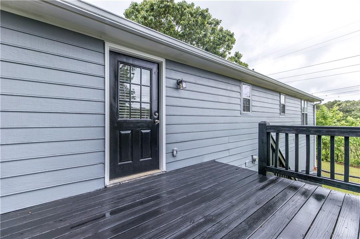
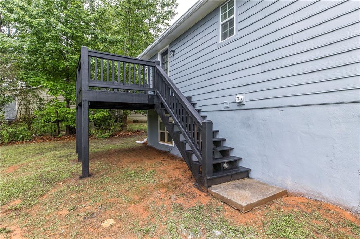
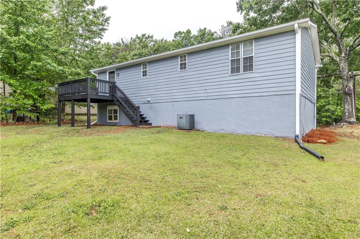
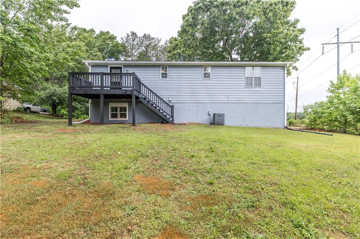
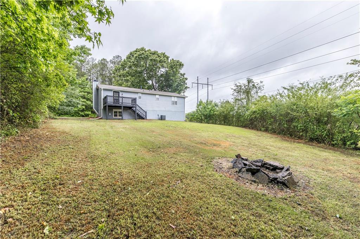
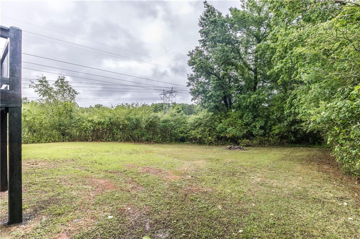
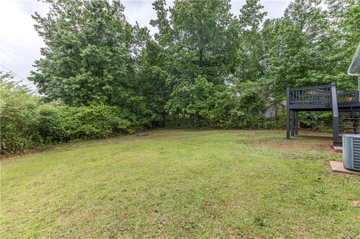
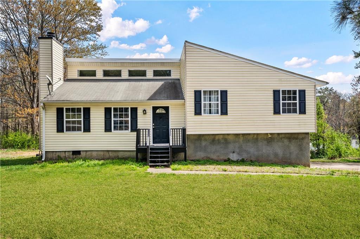
 MLS# 7372972
MLS# 7372972 