Viewing Listing MLS# 410598476
Covington, GA 30014
- 9Beds
- 5Full Baths
- N/AHalf Baths
- N/A SqFt
- 2001Year Built
- 0.41Acres
- MLS# 410598476
- Residential
- Single Family Residence
- Active
- Approx Time on Market7 days
- AreaN/A
- CountyNewton - GA
- Subdivision The Links
Overview
Back on the market! This exceptional property has undergone some recent updates, presenting a remarkable opportunity for first-time buyers looking to secure a valuable estate. This all-brick home combines elegance with functionality, boasting high, cathedral ceilings, a beautifully designed floor plan, and a spacious kitchen with elegant stone finishes and glass accents. The dining room features marble flooring, adding a touch of luxury to your dining experience.Highlights include a huge back deck and an expansive sunroom, making it an ideal space for both relaxation and holiday entertaining. The fully finished basement comes complete with a separate entrance and dedicated parking, offering the option for passive income. Adding to its appeal, the basement features a stunning sky room, enhancing the livability and unique charm of this level.Nestled on a desirable corner lot, this home checks all the boxes with an ideal floor plan and recent updates to the kitchen and baths. Conveniently located just minutes from I-20 and downtown Covington, this residence provides ease of access to everything you need. Dont miss the chance to make this dream home yours!
Association Fees / Info
Hoa Fees: 260
Hoa: Yes
Hoa Fees Frequency: Annually
Hoa Fees: 260
Community Features: None
Hoa Fees Frequency: Annually
Bathroom Info
Main Bathroom Level: 1
Total Baths: 5.00
Fullbaths: 5
Room Bedroom Features: Oversized Master, Sitting Room
Bedroom Info
Beds: 9
Building Info
Habitable Residence: No
Business Info
Equipment: None
Exterior Features
Fence: None
Patio and Porch: Deck
Exterior Features: Balcony, Lighting, Private Entrance, Rain Gutters
Road Surface Type: Asphalt
Pool Private: No
County: Newton - GA
Acres: 0.41
Pool Desc: None
Fees / Restrictions
Financial
Original Price: $580,000
Owner Financing: No
Garage / Parking
Parking Features: Driveway, Garage, Garage Door Opener, Kitchen Level
Green / Env Info
Green Energy Generation: None
Handicap
Accessibility Features: None
Interior Features
Security Ftr: Carbon Monoxide Detector(s), Smoke Detector(s)
Fireplace Features: Gas Starter
Levels: Two
Appliances: Dishwasher, Dryer, Gas Cooktop, Gas Oven, Microwave
Laundry Features: Common Area
Interior Features: Cathedral Ceiling(s), Coffered Ceiling(s), Crown Molding, High Ceilings 10 ft Lower, High Ceilings 10 ft Main, Recessed Lighting, Tray Ceiling(s), Walk-In Closet(s)
Flooring: Carpet, Hardwood, Tile, Wood
Spa Features: None
Lot Info
Lot Size Source: Public Records
Lot Features: Cleared
Lot Size: x
Misc
Property Attached: No
Home Warranty: No
Open House
Other
Other Structures: None
Property Info
Construction Materials: Brick 4 Sides
Year Built: 2,001
Property Condition: Resale
Roof: Shingle
Property Type: Residential Detached
Style: Traditional
Rental Info
Land Lease: No
Room Info
Kitchen Features: Breakfast Bar, Breakfast Room, Cabinets Stain, Eat-in Kitchen, Kitchen Island, Pantry Walk-In
Room Master Bathroom Features: Double Vanity,Soaking Tub
Room Dining Room Features: Dining L,Seats 12+
Special Features
Green Features: None
Special Listing Conditions: None
Special Circumstances: None
Sqft Info
Building Area Total: 5772
Building Area Source: Appraiser
Tax Info
Tax Amount Annual: 5266
Tax Year: 2,023
Tax Parcel Letter: C082C00000032000
Unit Info
Utilities / Hvac
Cool System: Ceiling Fan(s), Central Air
Electric: 110 Volts
Heating: Central, Electric
Utilities: Cable Available, Electricity Available, Natural Gas Available, Phone Available, Sewer Available, Water Available
Sewer: Public Sewer
Waterfront / Water
Water Body Name: None
Water Source: Public
Waterfront Features: None
Directions
USE GPSListing Provided courtesy of Keller Wms Re Atl Midtown
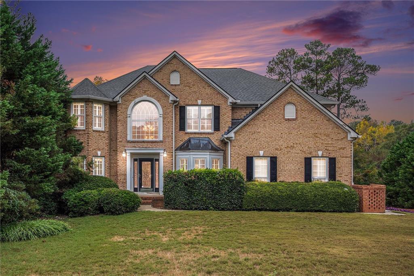
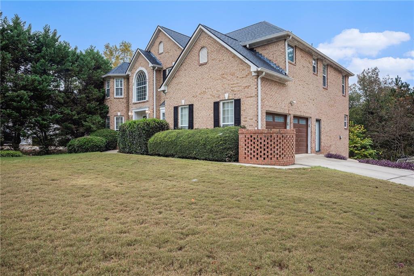
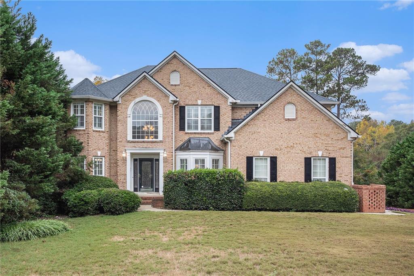
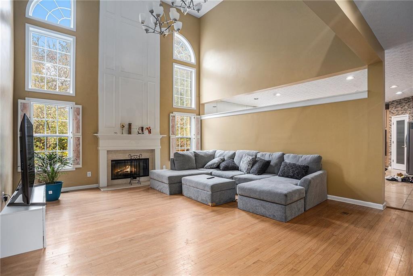
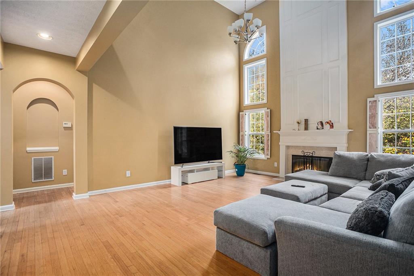
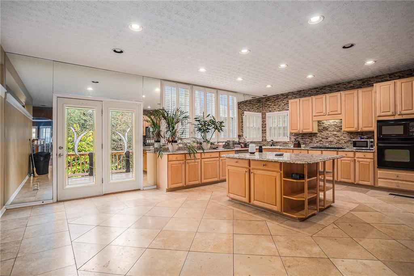
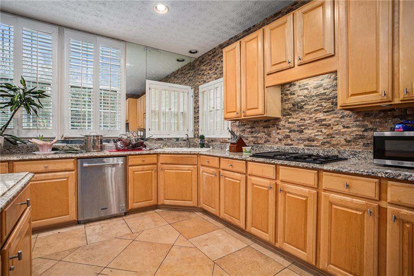
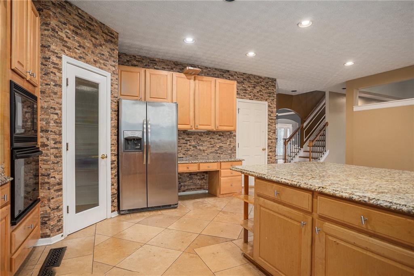
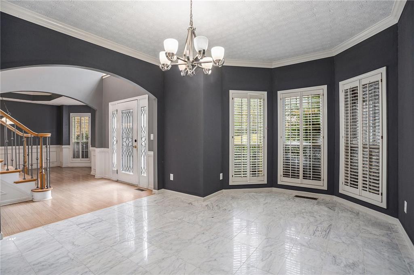
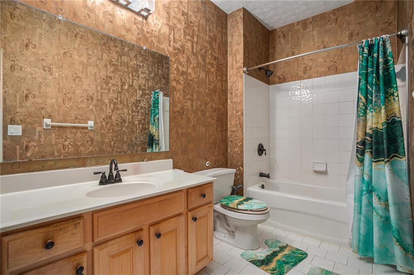
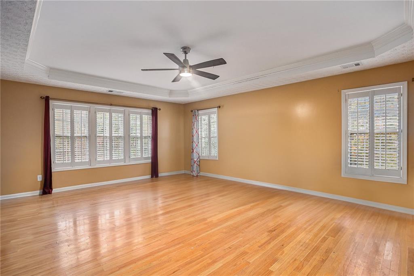
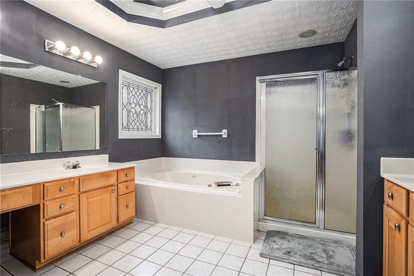
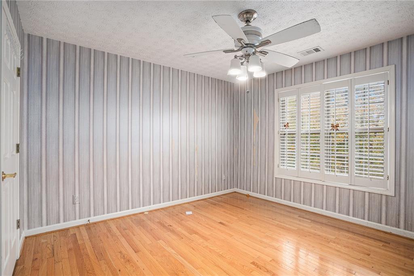
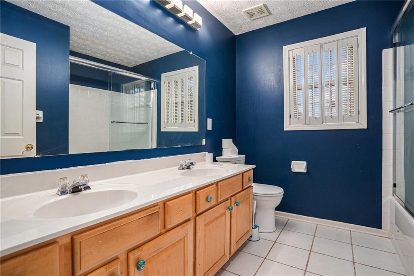
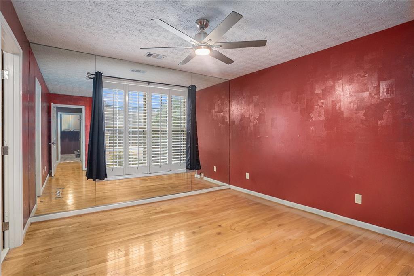
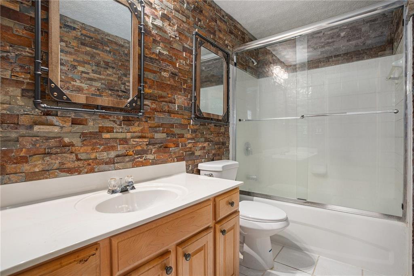
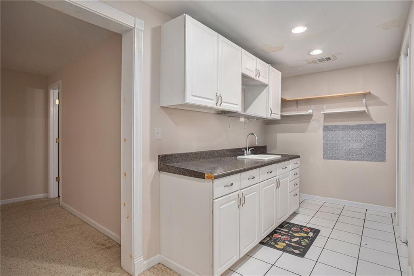
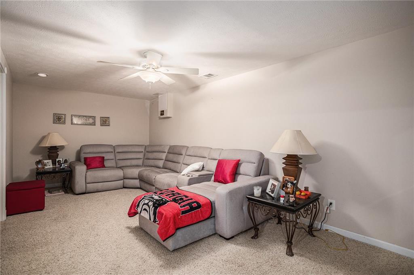
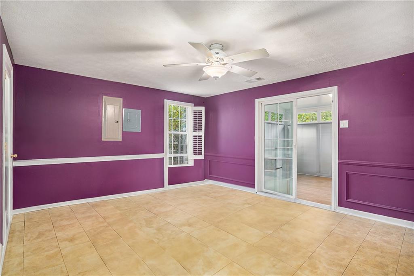
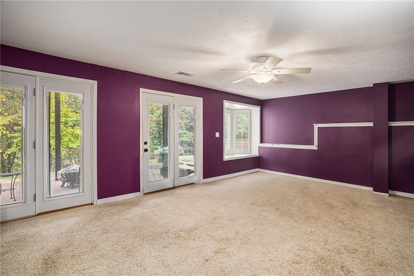
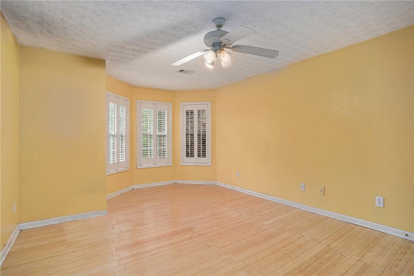
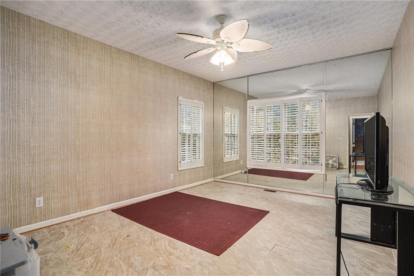
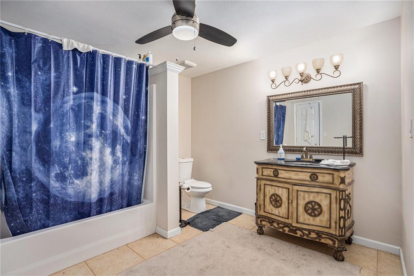
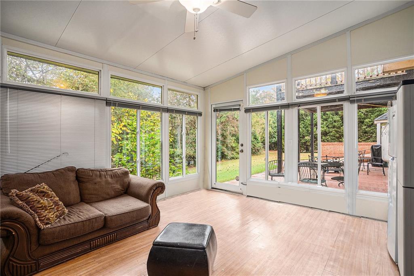
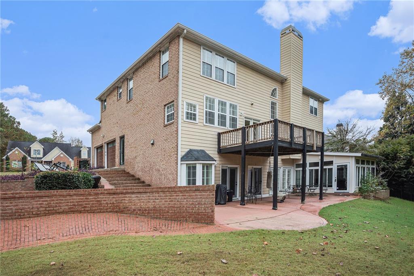
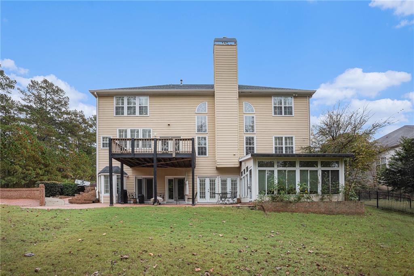
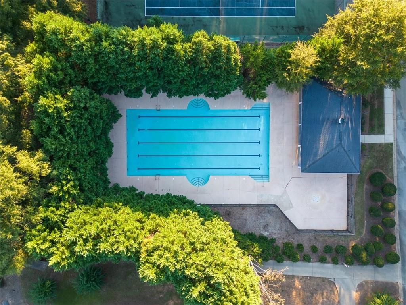
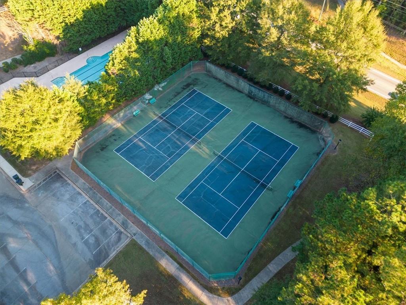
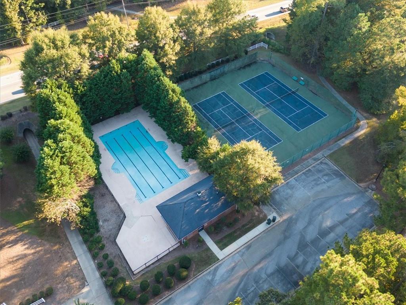
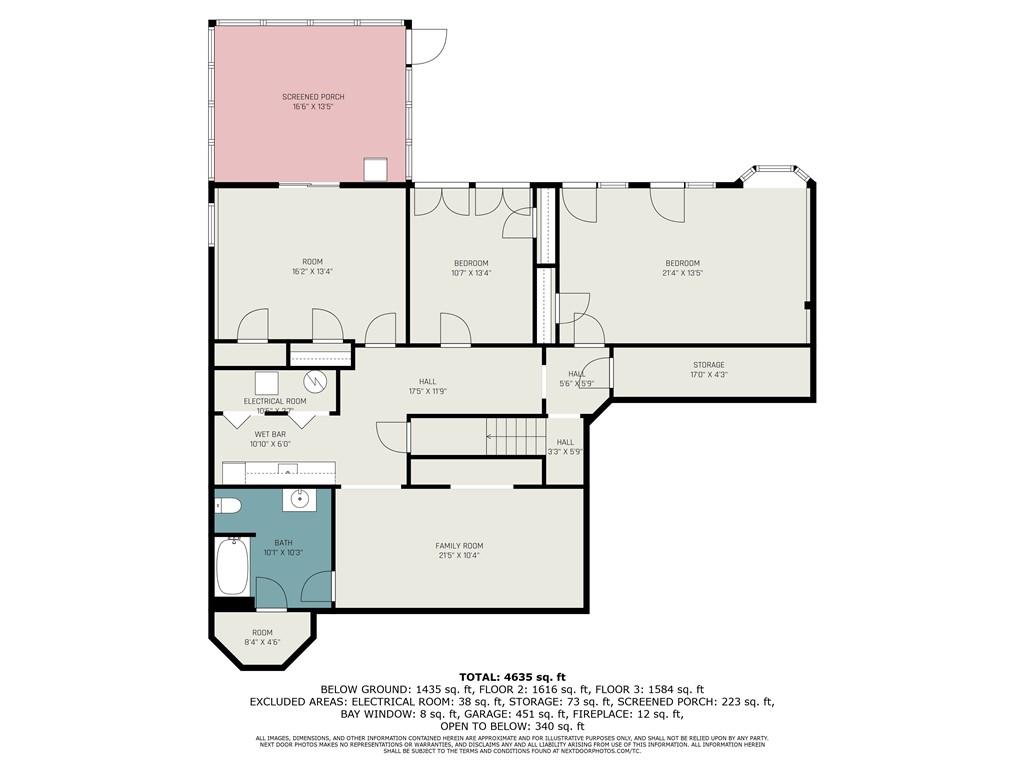
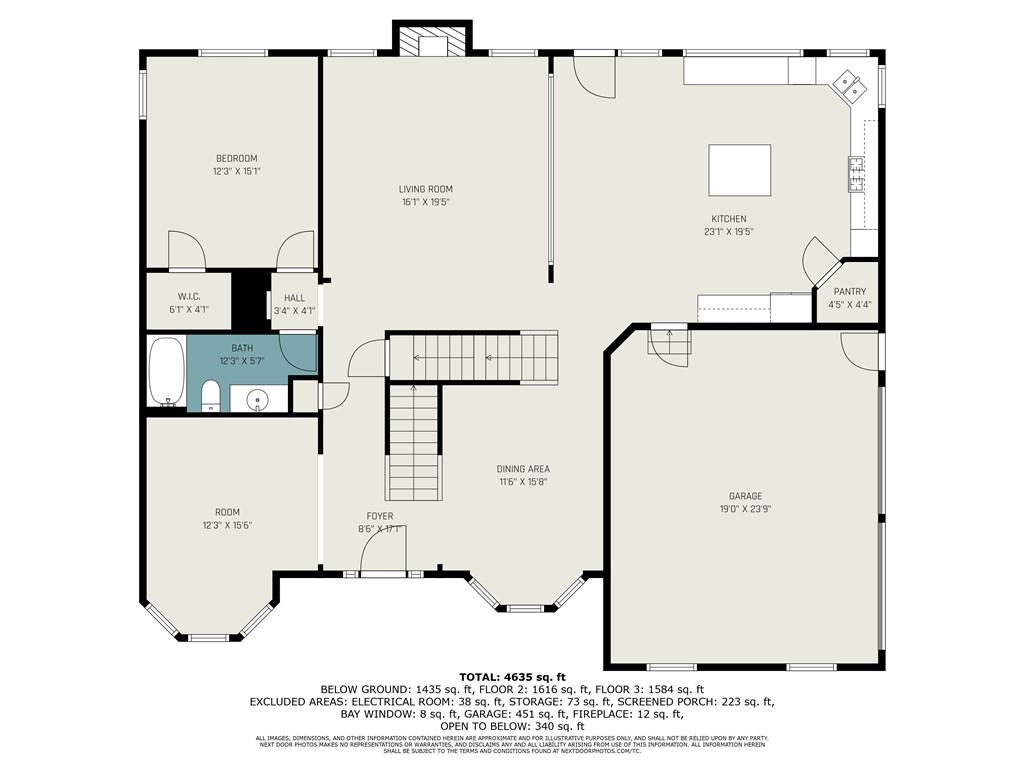
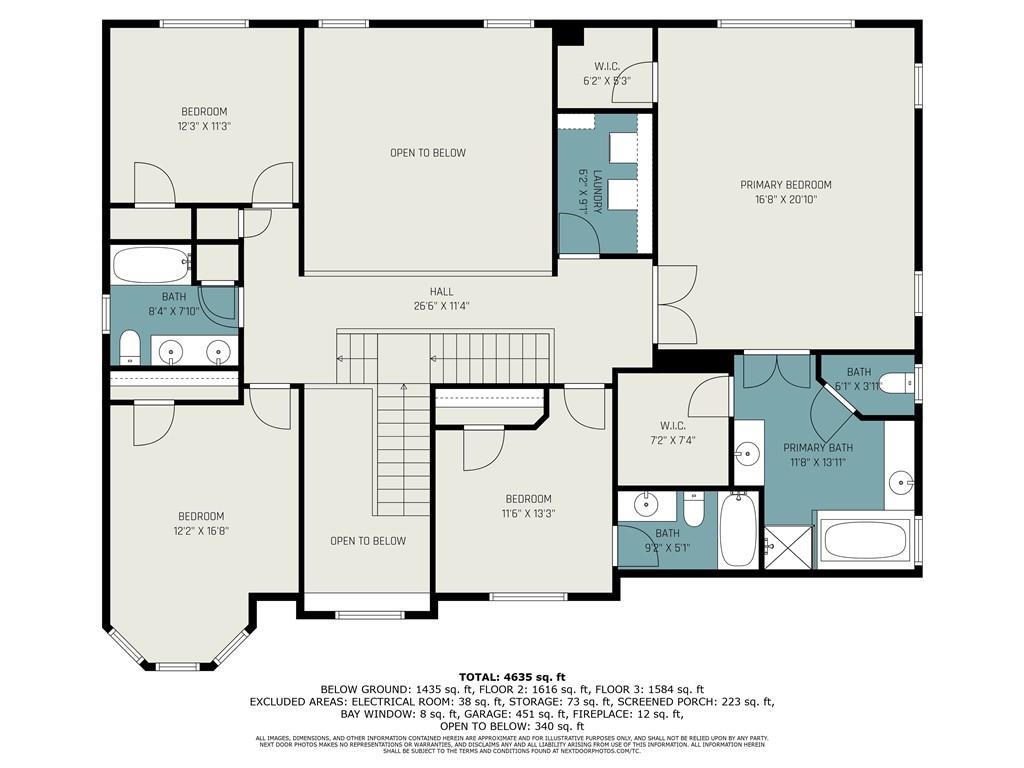
 Listings identified with the FMLS IDX logo come from
FMLS and are held by brokerage firms other than the owner of this website. The
listing brokerage is identified in any listing details. Information is deemed reliable
but is not guaranteed. If you believe any FMLS listing contains material that
infringes your copyrighted work please
Listings identified with the FMLS IDX logo come from
FMLS and are held by brokerage firms other than the owner of this website. The
listing brokerage is identified in any listing details. Information is deemed reliable
but is not guaranteed. If you believe any FMLS listing contains material that
infringes your copyrighted work please