Viewing Listing MLS# 410581063
Marietta, GA 30064
- 7Beds
- 7Full Baths
- 2Half Baths
- N/A SqFt
- 2005Year Built
- 1.00Acres
- MLS# 410581063
- Residential
- Single Family Residence
- Active
- Approx Time on Market8 days
- AreaN/A
- CountyCobb - GA
- Subdivision Watkins Glen
Overview
Nestled on a sprawling one-acre gated lot at the footsteps of Kennesaw Mountain, this luxurious estate captivates from the very first glance. The front elevation impresses with its stately columns, setting a grand tone as you approach. Step through the front doors into a dramatic two-story entrance, where a swirling staircase sweeps upward, creating an atmosphere of elegance and sophistication. The main level reveals an expansive living room, bathed in natural light from a wall of windows. This inviting space features gleaming hardwood floors, a cozy fireplace, and an adjacent bar area, perfect for entertaining or unwinding. Nearby, a dedicated office offers an ideal workspace, adorned with a stunning chandelier and direct access to the front porch, combining functionality with a touch of refinement. Retreat to the primary bedroom on the main floora sanctuary of comfort with its spa-like bathroom, complete with a separate soaking tub, a spacious shower, and a custom walk-in closet designed to accommodate an extensive wardrobe. Additionally, the main level includes a guest bedroom, ensuring convenience and privacy for visitors. At the heart of the home, the chefs kitchen is a culinary masterpiece. Outfitted with high-end appliances from brands like Miele and Wolf, the kitchen offers ample cabinetry for storage, an extended pantry with custom shelving, and a large island that serves as both a workspace and a gathering spot. Adjacent to the kitchen, the keeping room presents a casual living space with a rustic stone fireplace and a wraparound view of the backyard, creating a seamless indoor-outdoor connection. The upper level is thoughtfully designed with three additional bedrooms, each with its own bathroom, providing comfort and privacy. A spacious bonus room adds versatility to this level, ready to adapt to various needs, from a playroom to a media room. The fully finished basement is a world of its own, perfect as an in-law suite with its private entrance. It features a large living area, a well-appointed kitchenette with a quartz-topped island, a gym area, a serene spa room, and two additional bedrooms and 2 bathrooms. This space is crafted for independent living, offering both style and practicality. Step outside into a backyard oasis that defines relaxation and luxury. The saltwater, heated pool is a true highlight, equipped with night lighting to enhance evening ambiance. Beautiful landscaping surrounds the pool area, creating a private retreat that feels like a personal resort. For the car enthusiast, this home offers a four-car tall garage, providing ample space for vehicles and storage. Residents can also enjoy immediate access to scenic trails, perfect for hiking, running, or walking their dogs. The location offers easy proximity to Marietta Square, where fine dining, seasonal events, and concerts await. For golf enthusiasts, Marietta Country Club is just five minutes away, and one of the area's top-rated private schools, Mount Paran, is nearby.
Association Fees / Info
Hoa: Yes
Hoa Fees Frequency: Annually
Hoa Fees: 550
Community Features: None
Bathroom Info
Main Bathroom Level: 2
Halfbaths: 2
Total Baths: 9.00
Fullbaths: 7
Room Bedroom Features: Master on Main, Oversized Master
Bedroom Info
Beds: 7
Building Info
Habitable Residence: No
Business Info
Equipment: None
Exterior Features
Fence: Back Yard, Front Yard
Patio and Porch: Front Porch, Patio
Exterior Features: Private Yard
Road Surface Type: None
Pool Private: No
County: Cobb - GA
Acres: 1.00
Pool Desc: Above Ground, Heated, In Ground
Fees / Restrictions
Financial
Original Price: $2,450,000
Owner Financing: No
Garage / Parking
Parking Features: Attached, Driveway, Garage
Green / Env Info
Green Energy Generation: None
Handicap
Accessibility Features: None
Interior Features
Security Ftr: Closed Circuit Camera(s), Security Gate, Smoke Detector(s)
Fireplace Features: Family Room, Living Room, Master Bedroom
Levels: Two
Appliances: Dishwasher, Double Oven, Electric Oven, Gas Cooktop, Microwave, Refrigerator
Laundry Features: Laundry Room, Main Level
Interior Features: Disappearing Attic Stairs, Double Vanity, Entrance Foyer, Vaulted Ceiling(s), Walk-In Closet(s), Wet Bar
Flooring: Ceramic Tile, Hardwood
Spa Features: None
Lot Info
Lot Size Source: Public Records
Lot Features: Back Yard, Front Yard, Private
Lot Size: x
Misc
Property Attached: No
Home Warranty: No
Open House
Other
Other Structures: None
Property Info
Construction Materials: Stone, Stucco
Year Built: 2,005
Property Condition: Resale
Roof: Composition, Ridge Vents, Shingle
Property Type: Residential Detached
Style: Traditional
Rental Info
Land Lease: No
Room Info
Kitchen Features: Breakfast Bar, Cabinets Stain, Eat-in Kitchen, Kitchen Island, Pantry Walk-In, Stone Counters, View to Family Room
Room Master Bathroom Features: Bidet,Double Vanity,Separate Tub/Shower
Room Dining Room Features: Separate Dining Room
Special Features
Green Features: None
Special Listing Conditions: None
Special Circumstances: None
Sqft Info
Building Area Total: 13668
Building Area Source: Builder
Tax Info
Tax Amount Annual: 16771
Tax Year: 2,023
Tax Parcel Letter: 20-0283-0-043-0
Unit Info
Utilities / Hvac
Cool System: Ceiling Fan(s), Central Air
Electric: 110 Volts
Heating: Central
Utilities: Cable Available, Electricity Available, Natural Gas Available, Phone Available, Water Available
Sewer: Septic Tank
Waterfront / Water
Water Body Name: None
Water Source: Public
Waterfront Features: None
Directions
Please use GPS for most accurate driving directions. From Marietta Square take Whitlock Avenue (West) to a right onto Burnt Hickory Rd then right onto Old Mountain Rd to a left onto Walcutt's Way. The driveway is shared and located just left of center in the cul-de-sac.Listing Provided courtesy of Compass Georgia, Llc
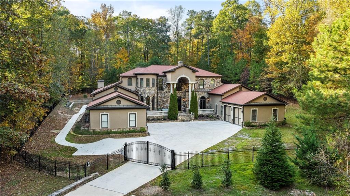
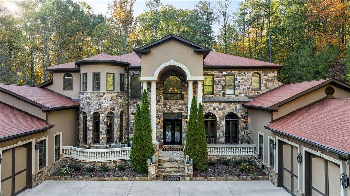
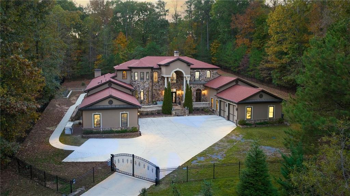
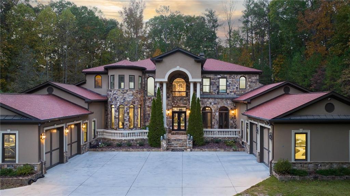
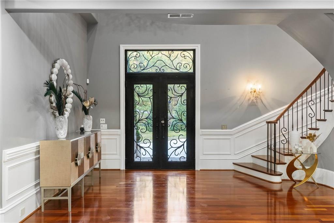
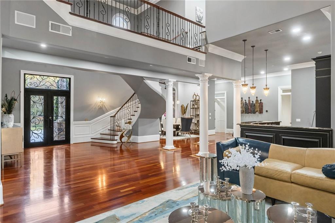
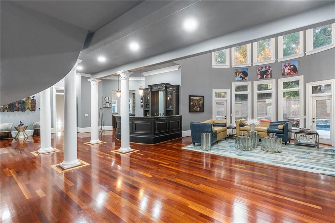
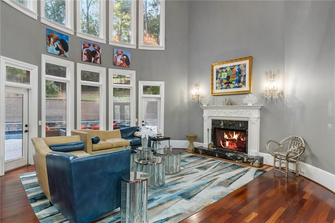
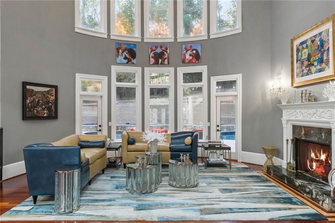
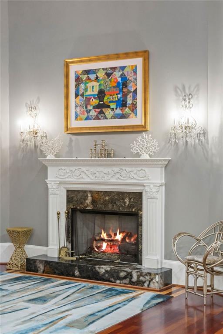
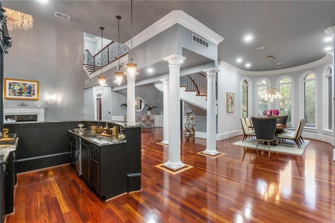
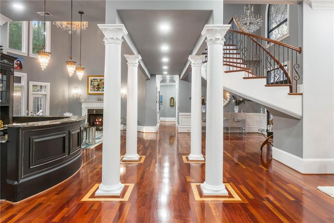
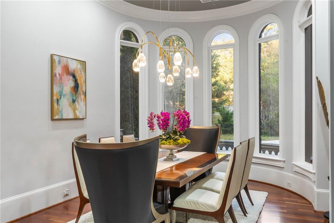
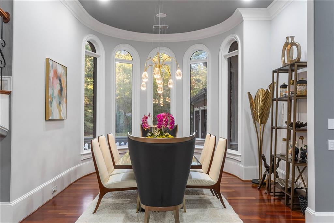
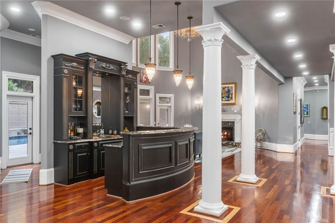
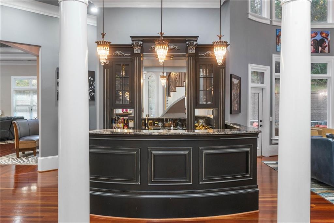
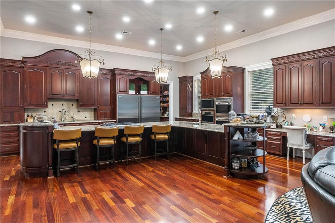
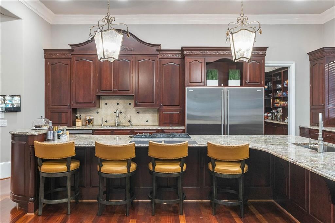
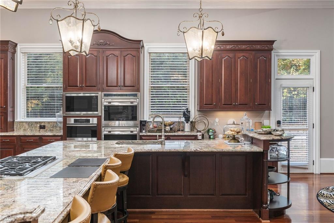
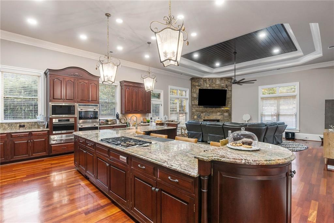
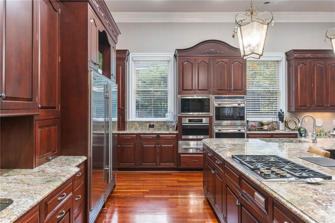
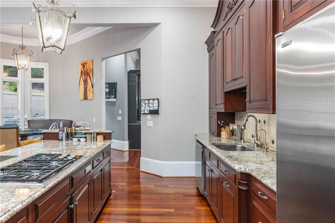
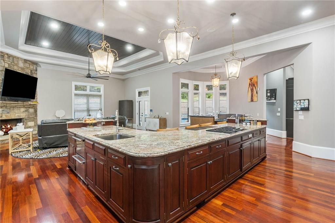
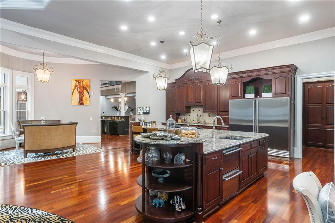
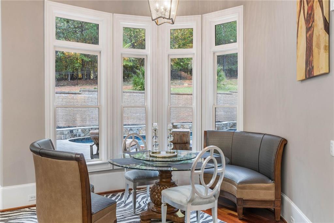
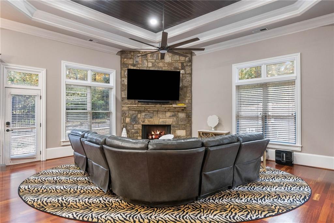
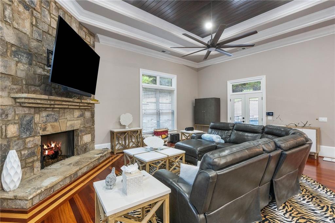
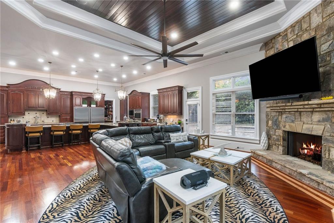
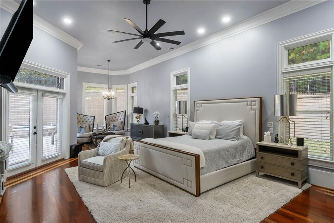
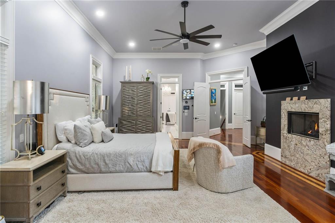
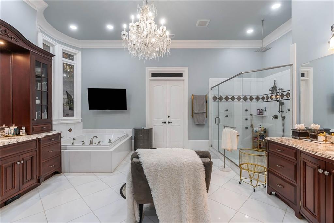
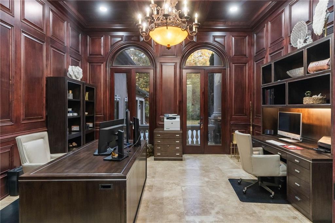
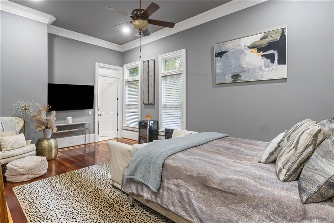
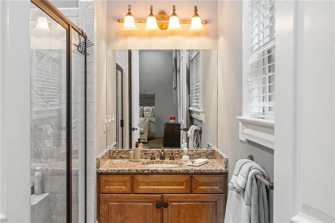
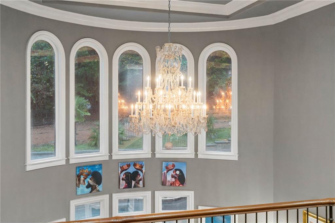
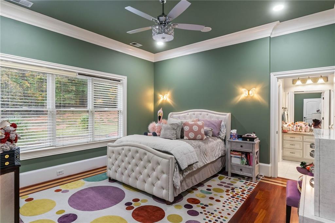
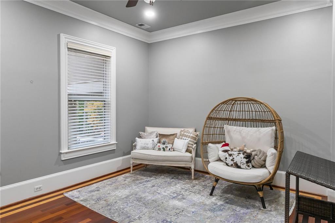
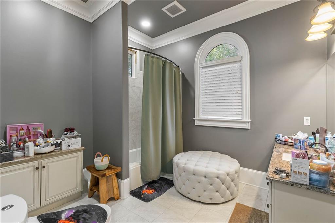
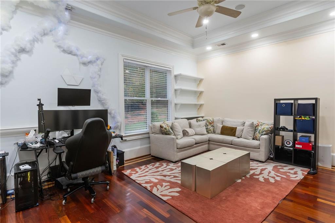
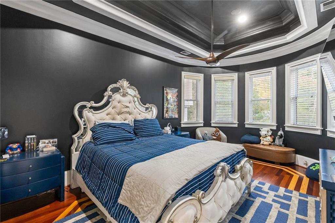
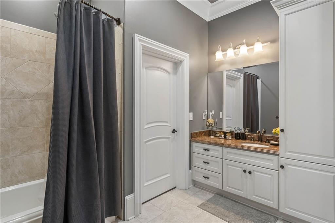
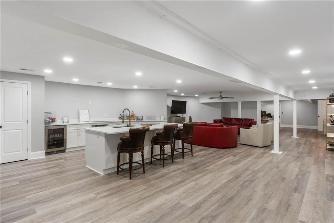
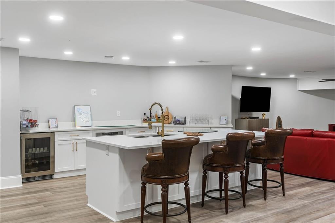
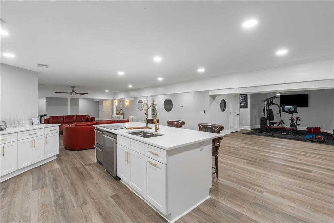
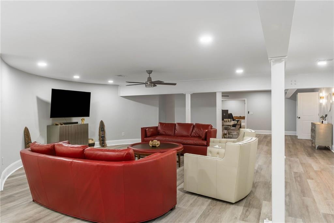
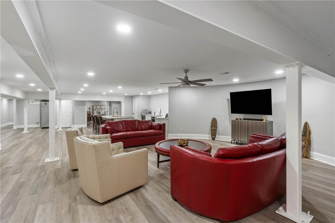
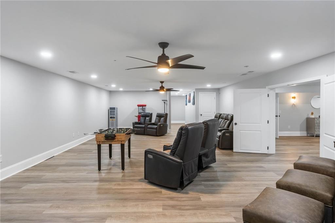
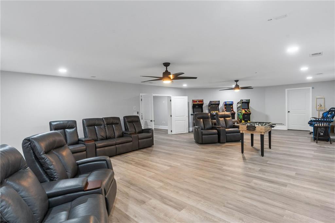
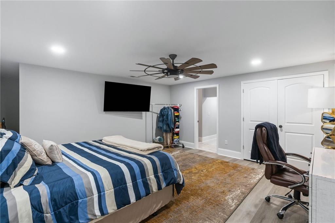
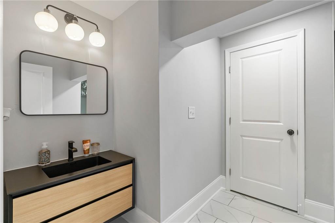
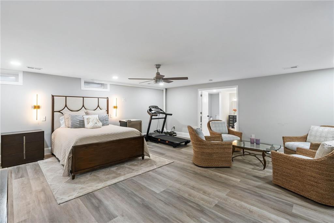
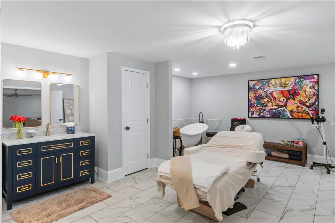
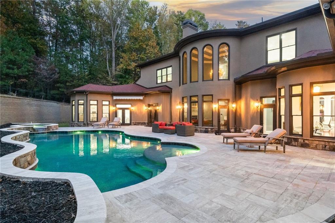
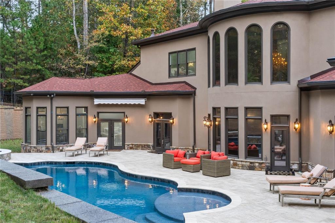
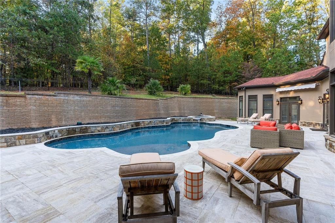
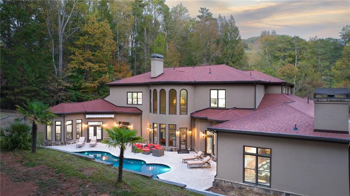
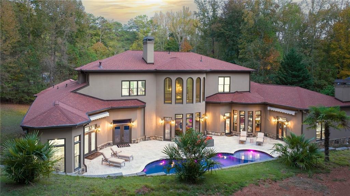
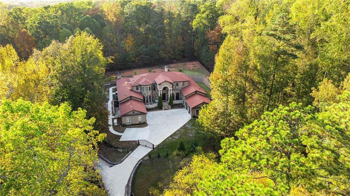
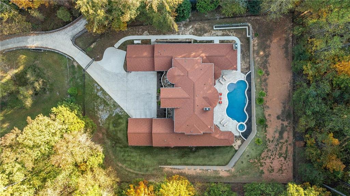
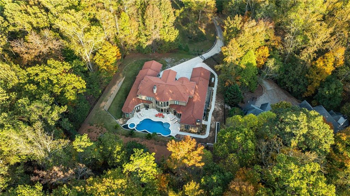
 Listings identified with the FMLS IDX logo come from
FMLS and are held by brokerage firms other than the owner of this website. The
listing brokerage is identified in any listing details. Information is deemed reliable
but is not guaranteed. If you believe any FMLS listing contains material that
infringes your copyrighted work please
Listings identified with the FMLS IDX logo come from
FMLS and are held by brokerage firms other than the owner of this website. The
listing brokerage is identified in any listing details. Information is deemed reliable
but is not guaranteed. If you believe any FMLS listing contains material that
infringes your copyrighted work please