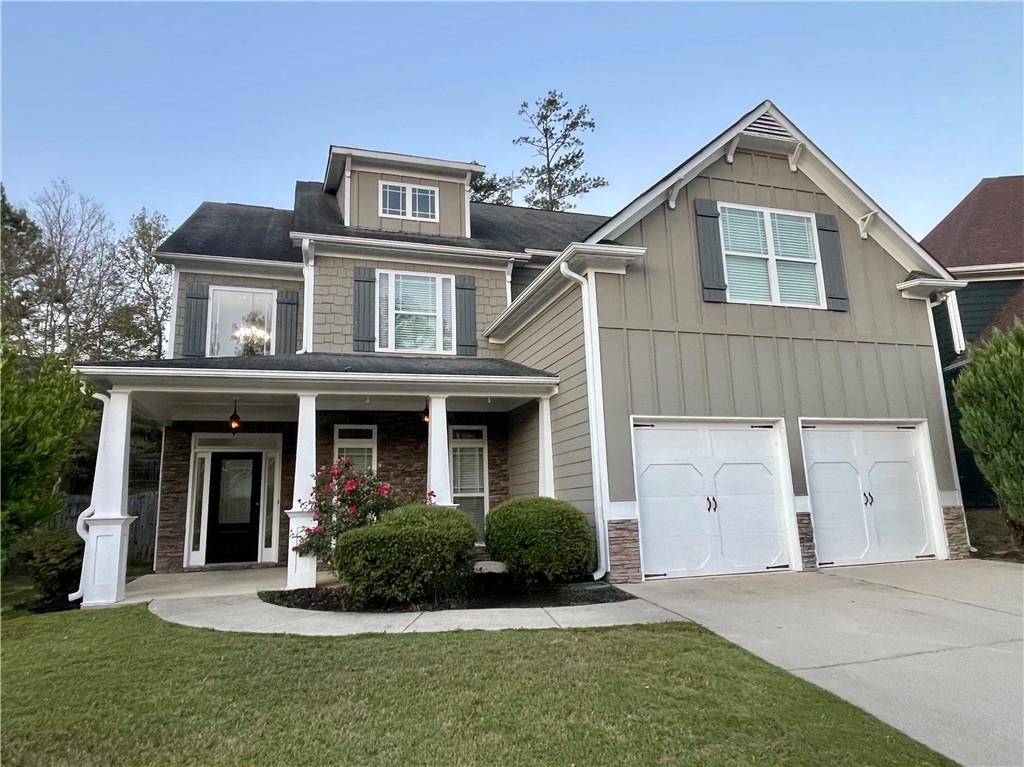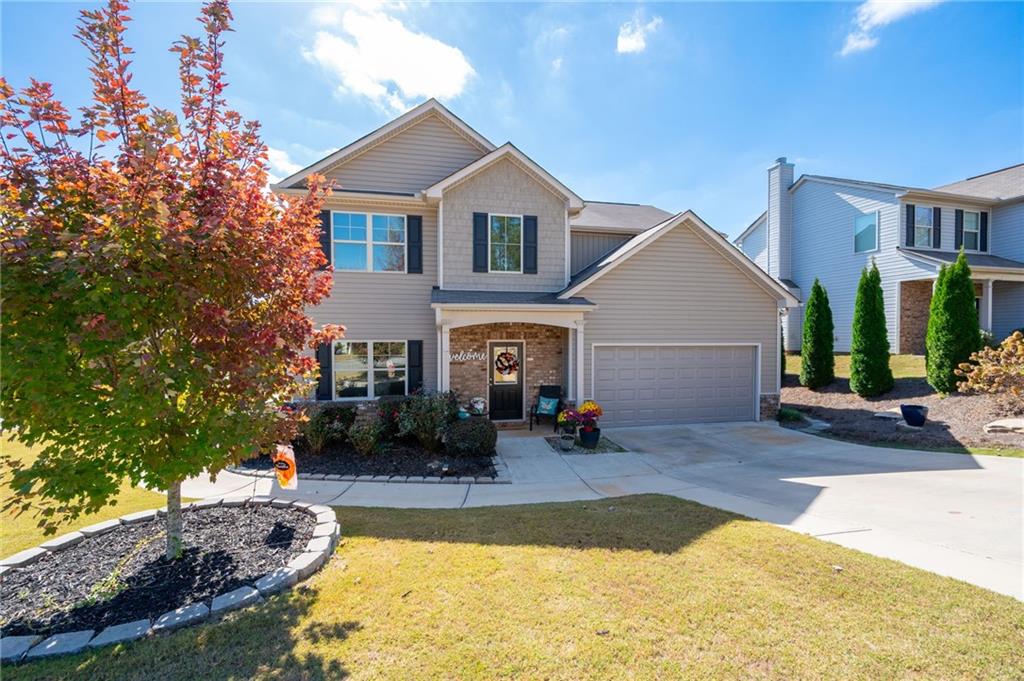Viewing Listing MLS# 410575590
Dallas, GA 30157
- 4Beds
- 3Full Baths
- N/AHalf Baths
- N/A SqFt
- 1996Year Built
- 0.52Acres
- MLS# 410575590
- Residential
- Single Family Residence
- Active
- Approx Time on Market1 day
- AreaN/A
- CountyPaulding - GA
- Subdivision Summer Glen
Overview
Charming home nestled in a quiet neighborhood on a spacious corner lot. Enjoy outdoor gatherings in the large, fenced backyard complete with a fire pit and deck. Inside, the home offers 4 bedrooms and 3 bathrooms with newly installed luxury vinyl plank flooring throughout. The kitchen is a chef's dream, featuring white cabinets, stainless steel appliances, and a farmhouse sink. Relax in the cozy living room by the fireplace, illuminated by stylish, updated light fixtures. This property combines modern amenities with comfortable, inviting spacesperfect for making lifelong memories.
Association Fees / Info
Hoa: No
Community Features: Near Schools, Near Shopping
Bathroom Info
Total Baths: 3.00
Fullbaths: 3
Room Bedroom Features: Oversized Master
Bedroom Info
Beds: 4
Building Info
Habitable Residence: No
Business Info
Equipment: None
Exterior Features
Fence: Back Yard, Fenced, Wood
Patio and Porch: Deck
Exterior Features: Private Entrance, Private Yard
Road Surface Type: Paved
Pool Private: No
County: Paulding - GA
Acres: 0.52
Pool Desc: None
Fees / Restrictions
Financial
Original Price: $374,900
Owner Financing: No
Garage / Parking
Parking Features: Attached, Garage, Garage Door Opener, Garage Faces Side
Green / Env Info
Green Energy Generation: None
Handicap
Accessibility Features: None
Interior Features
Security Ftr: Smoke Detector(s)
Fireplace Features: Factory Built, Family Room
Levels: Multi/Split
Appliances: Dishwasher, Gas Range, Gas Water Heater, Range Hood
Laundry Features: In Hall, Upper Level
Interior Features: Entrance Foyer, High Ceilings 9 ft Main, Tray Ceiling(s), Walk-In Closet(s), Other
Flooring: Luxury Vinyl
Spa Features: None
Lot Info
Lot Size Source: Public Records
Lot Features: Back Yard, Corner Lot, Front Yard, Landscaped, Private, Other
Lot Size: x
Misc
Property Attached: No
Home Warranty: No
Open House
Other
Other Structures: None
Property Info
Construction Materials: Cement Siding
Year Built: 1,996
Property Condition: Resale
Roof: Composition
Property Type: Residential Detached
Style: Traditional
Rental Info
Land Lease: No
Room Info
Kitchen Features: Cabinets White, Laminate Counters
Room Master Bathroom Features: Separate Tub/Shower,Whirlpool Tub
Room Dining Room Features: Separate Dining Room
Special Features
Green Features: None
Special Listing Conditions: None
Special Circumstances: None
Sqft Info
Building Area Total: 2087
Building Area Source: Public Records
Tax Info
Tax Amount Annual: 2198
Tax Year: 2,023
Tax Parcel Letter: 034976
Unit Info
Utilities / Hvac
Cool System: Ceiling Fan(s), Central Air
Electric: None
Heating: Natural Gas
Utilities: Cable Available, Electricity Available, Natural Gas Available, Phone Available, Water Available
Sewer: Septic Tank
Waterfront / Water
Water Body Name: None
Water Source: Public
Waterfront Features: None
Directions
Hwy 41 North- L on Dallas Acworth Hwy- L on Hiram Acworth Hwy- R on Holland- Home on LListing Provided courtesy of The Roberts Realty Group
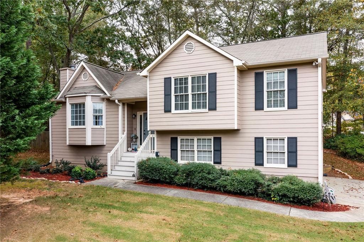
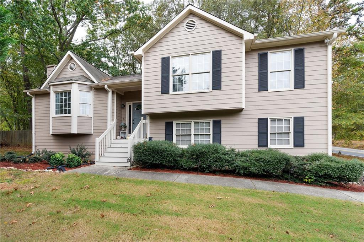
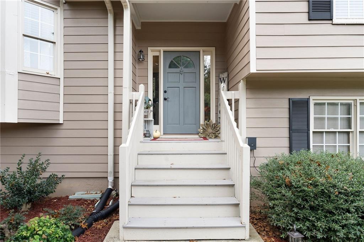
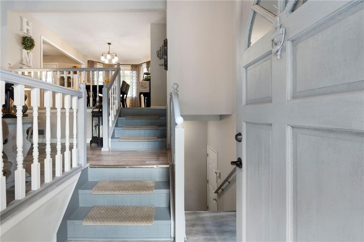
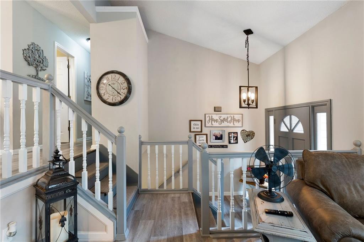
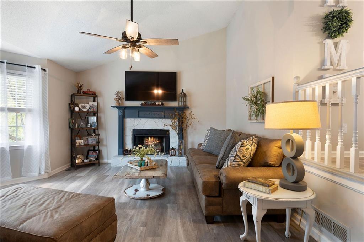
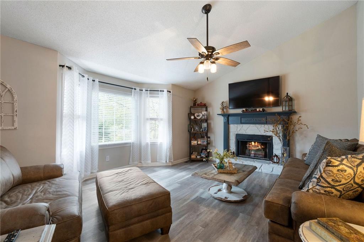
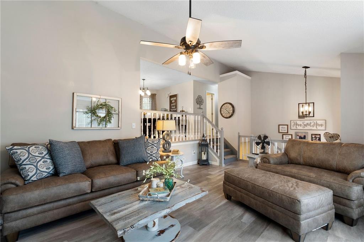
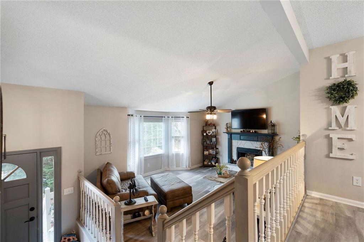
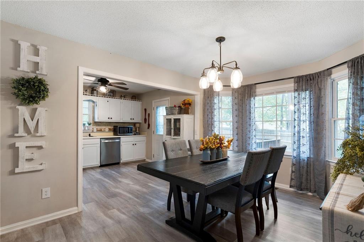
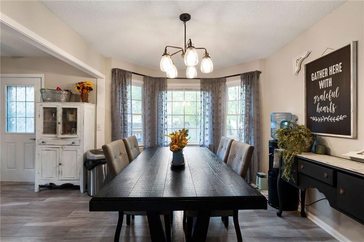
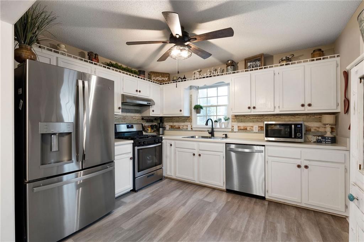
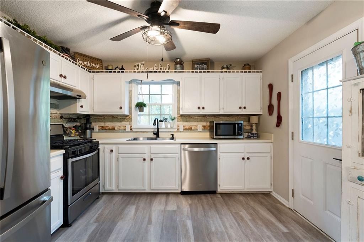
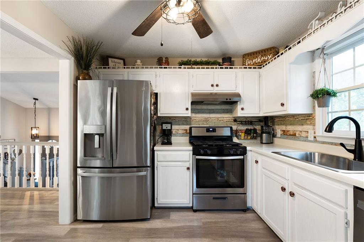
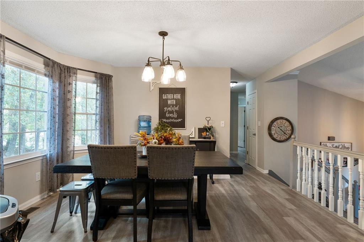
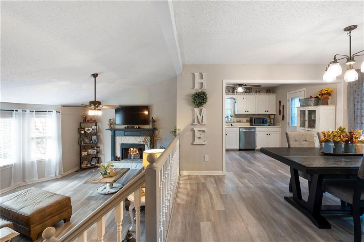
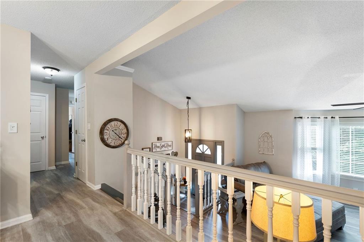
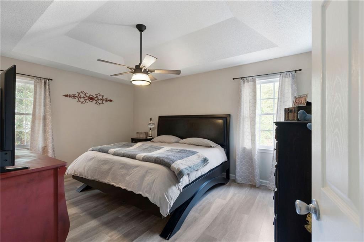
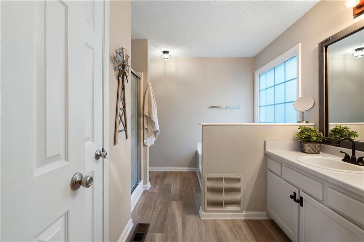
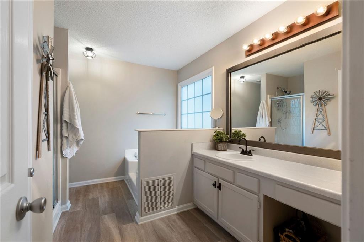
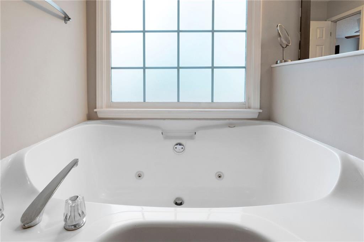
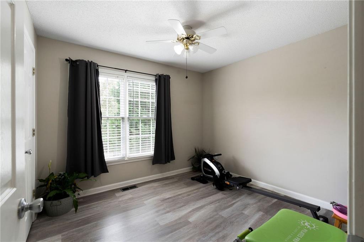
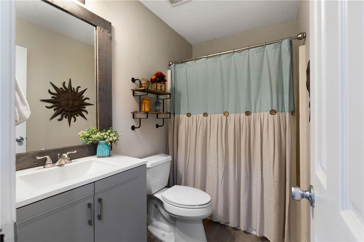
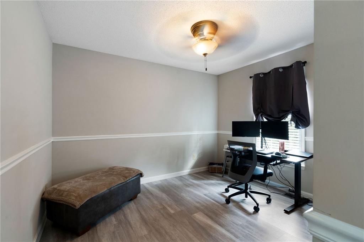
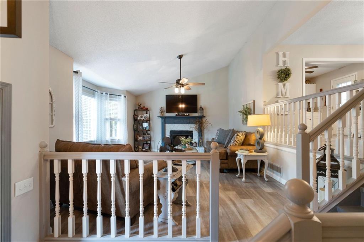
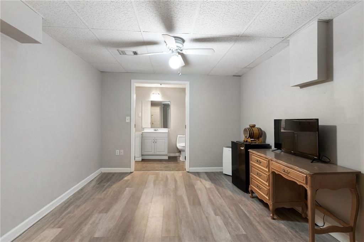
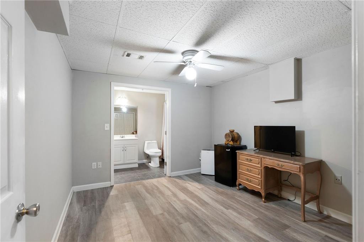
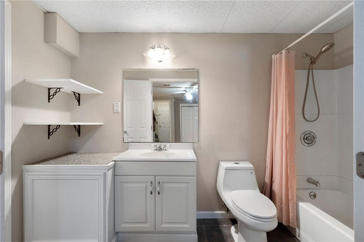
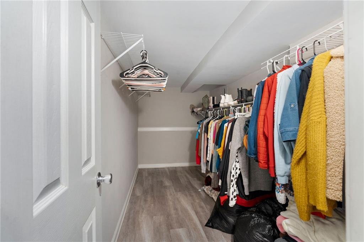
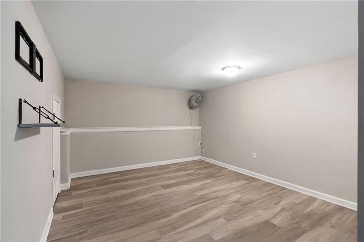
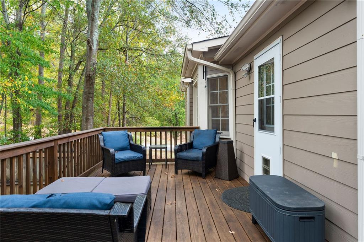
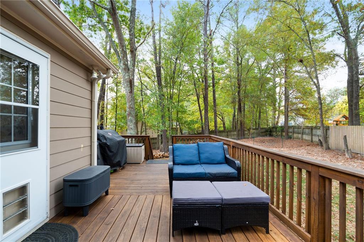
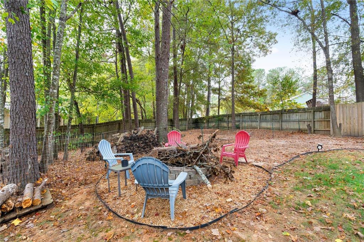
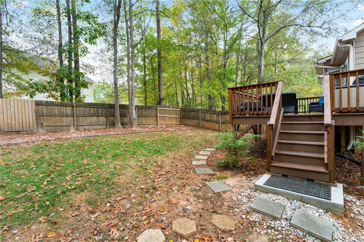
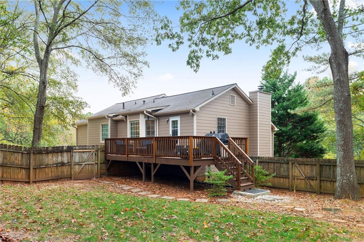
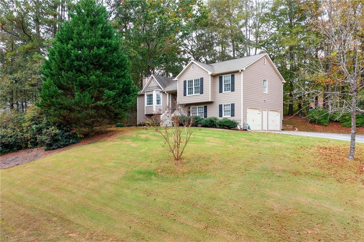
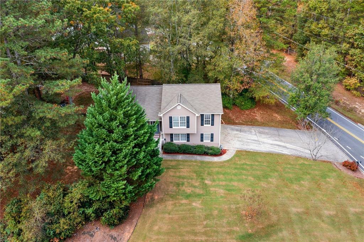
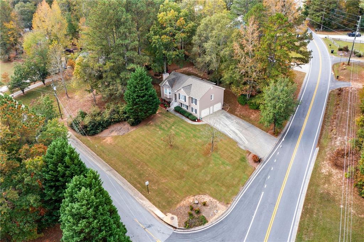
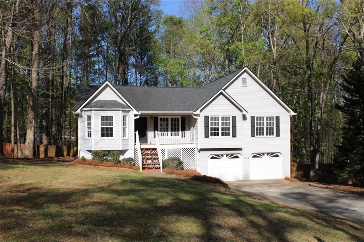
 MLS# 7332365
MLS# 7332365 