Viewing Listing MLS# 410556228
Rome, GA 30165
- 5Beds
- 4Full Baths
- N/AHalf Baths
- N/A SqFt
- 1958Year Built
- 0.31Acres
- MLS# 410556228
- Residential
- Single Family Residence
- Active
- Approx Time on Market5 days
- AreaN/A
- CountyFloyd - GA
- Subdivision Cherokee Acres
Overview
Large and roomy home with many special and unique features. Three master suites which could provide 2 separate living areas sharing large eat-in kitchen and laundry. Home also has a huge RV enclosed storage garage. Two story building in back has a great shop area with power and plenty of room of garden tools and vehicles and large empty storage room on the top floor. Whole yard is sodded and fenced providing everything a person could dream of for private outdoor activities and 1 covered porch and 1 deck area. This house screams ""I can be anything that you can need and imagine."" and is priced to sell with non-operational HVACs.
Association Fees / Info
Hoa: No
Community Features: Near Public Transport, Near Schools, Near Shopping
Bathroom Info
Main Bathroom Level: 4
Total Baths: 4.00
Fullbaths: 4
Room Bedroom Features: Master on Main, Roommate Floor Plan, Split Bedroom Plan
Bedroom Info
Beds: 5
Building Info
Habitable Residence: No
Business Info
Equipment: None
Exterior Features
Fence: None
Patio and Porch: Deck, Patio
Exterior Features: Private Yard
Road Surface Type: Asphalt
Pool Private: No
County: Floyd - GA
Acres: 0.31
Pool Desc: None
Fees / Restrictions
Financial
Original Price: $315,000
Owner Financing: No
Garage / Parking
Parking Features: Attached, Carport, Detached, Garage Faces Rear, Garage Faces Side, RV Access/Parking
Green / Env Info
Green Energy Generation: None
Handicap
Accessibility Features: None
Interior Features
Security Ftr: Fire Alarm, Smoke Detector(s)
Fireplace Features: Gas Log
Levels: One
Appliances: Dishwasher, Dryer, Gas Water Heater
Laundry Features: Common Area, Laundry Room
Interior Features: High Ceilings, High Ceilings 9 ft Lower, High Ceilings 9 ft Main, High Ceilings 9 ft Upper, High Speed Internet
Flooring: Laminate
Spa Features: None
Lot Info
Lot Size Source: Other
Lot Features: Level, Private
Lot Size: 80X170
Misc
Property Attached: No
Home Warranty: No
Open House
Other
Other Structures: Garage(s),Workshop
Property Info
Construction Materials: Brick 3 Sides, Cedar, Wood Siding
Year Built: 1,958
Property Condition: Resale
Roof: Composition
Property Type: Residential Detached
Style: Ranch, Traditional
Rental Info
Land Lease: No
Room Info
Kitchen Features: Cabinets White
Room Master Bathroom Features: None
Room Dining Room Features: Other
Special Features
Green Features: None
Special Listing Conditions: None
Special Circumstances: None
Sqft Info
Building Area Total: 1983
Building Area Source: Other
Tax Info
Tax Amount Annual: 3942
Tax Year: 2,023
Tax Parcel Letter: H13Y-306
Unit Info
Utilities / Hvac
Cool System: Ceiling Fan(s)
Electric: 220 Volts, Other
Heating: Central
Utilities: Cable Available, Electricity Available, Natural Gas Available, Phone Available, Sewer Available
Sewer: Public Sewer
Waterfront / Water
Water Body Name: None
Water Source: Public
Waterfront Features: None
Directions
Shorter Avenue to John Ross Drive at intersection near Sam's . Turn left. Take first right and then a quick left to intersection. Left at intersection and house is on the right.Listing Provided courtesy of Realty One Group Edge
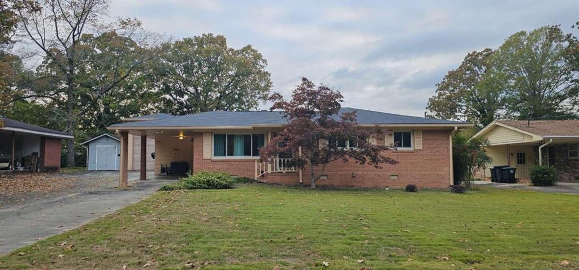
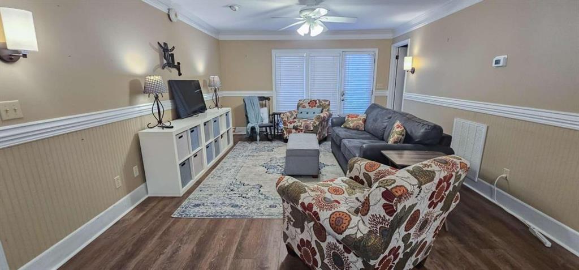
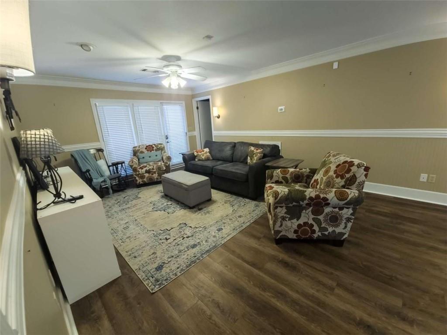
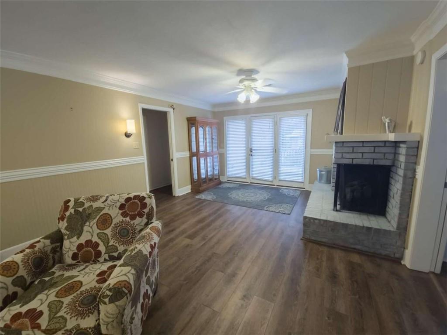
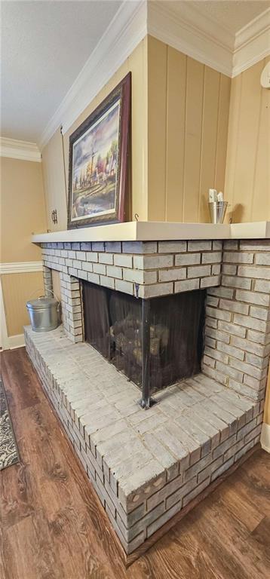
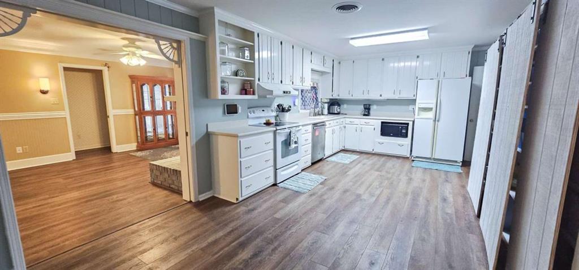
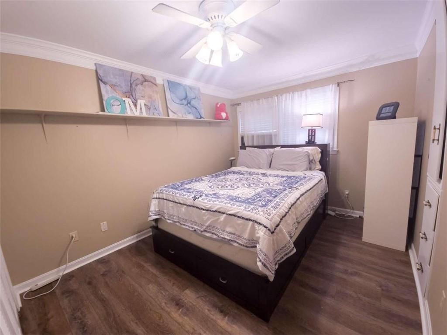
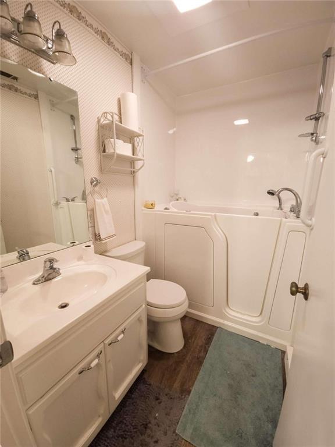
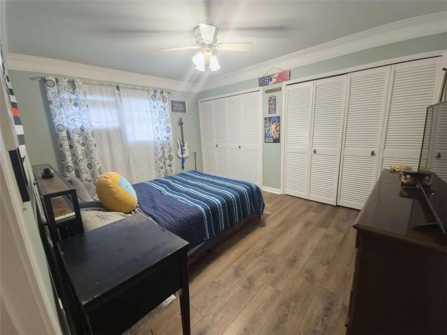
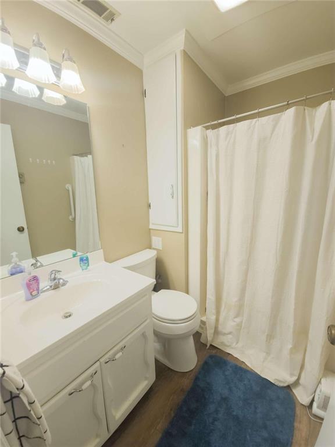
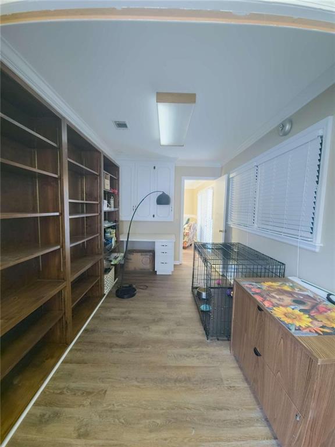
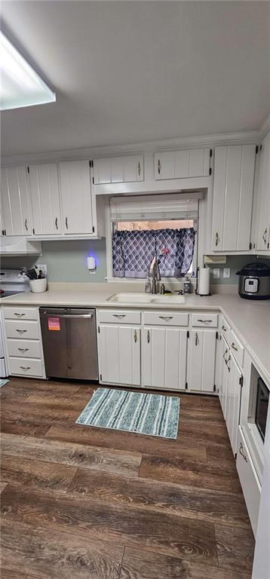
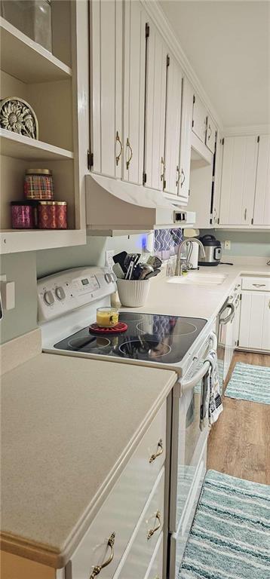
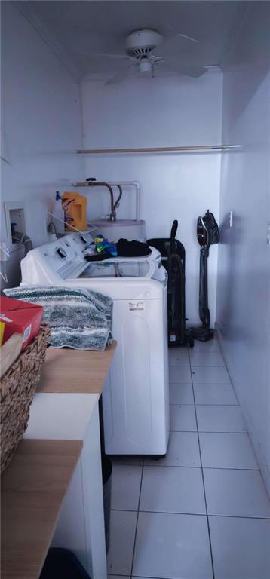
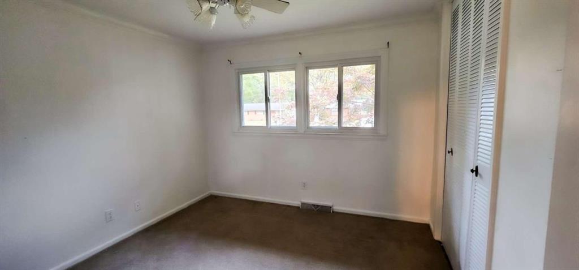
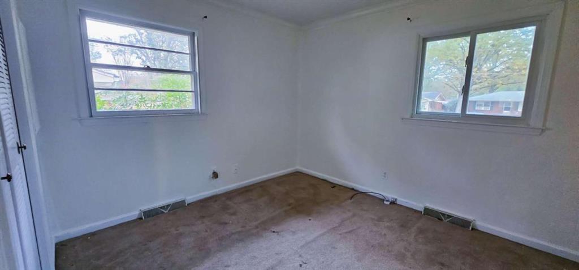
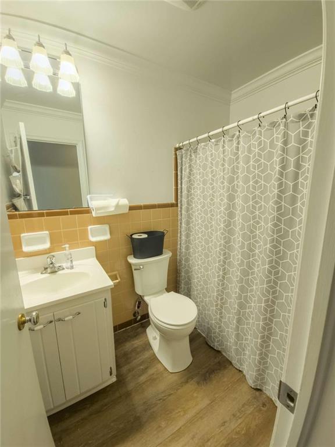
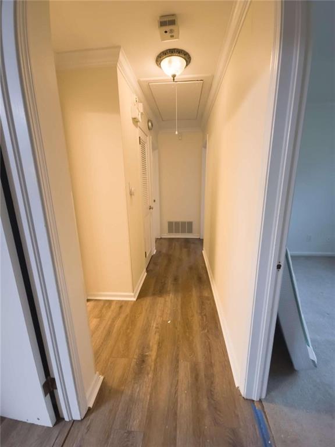
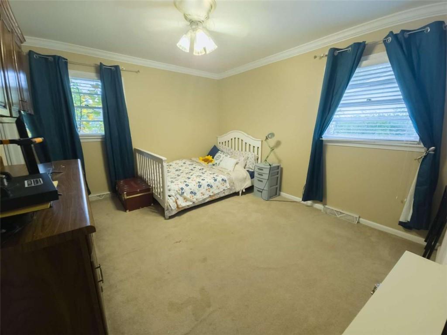
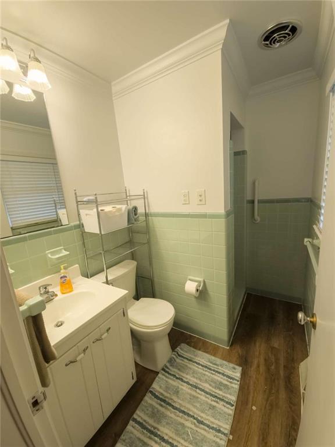
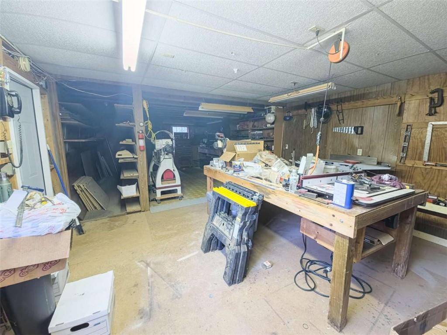
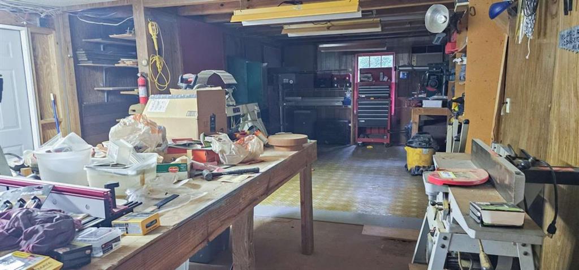
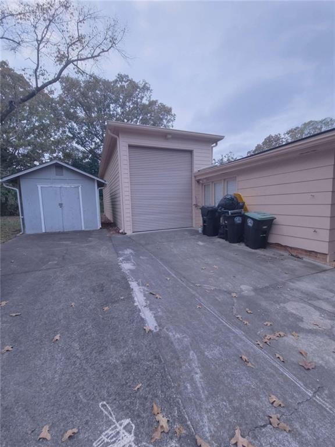
 Listings identified with the FMLS IDX logo come from
FMLS and are held by brokerage firms other than the owner of this website. The
listing brokerage is identified in any listing details. Information is deemed reliable
but is not guaranteed. If you believe any FMLS listing contains material that
infringes your copyrighted work please
Listings identified with the FMLS IDX logo come from
FMLS and are held by brokerage firms other than the owner of this website. The
listing brokerage is identified in any listing details. Information is deemed reliable
but is not guaranteed. If you believe any FMLS listing contains material that
infringes your copyrighted work please