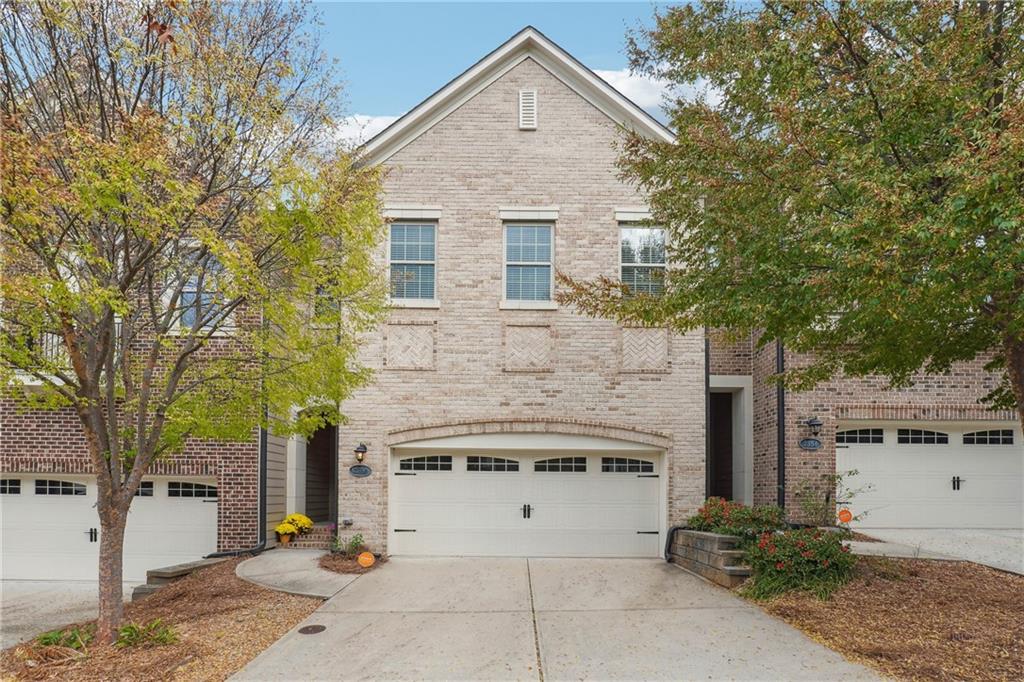Viewing Listing MLS# 410553366
Smyrna, GA 30080
- 4Beds
- 3Full Baths
- 1Half Baths
- N/A SqFt
- 2015Year Built
- 0.03Acres
- MLS# 410553366
- Residential
- Townhouse
- Active
- Approx Time on Market1 day
- AreaN/A
- CountyCobb - GA
- Subdivision TOWNS AT BRETON RIDGE
Overview
Pristine Townhome in Smyrna - Walking Distance to Truist Park. Welcome to this amazingly upgraded and lovingly maintained townhome in Smyrna/Vinings location, offering a lock and leave lifestyle along with location, location, location! Just steps away from the hip and happening Battery and Truist Park, home of the Atlanta Braves. This coveted end unit with wooded views offers wood floors, shiplap walls, barn doors, guardian finished epoxied garage floor, undercover deck system and more stylish upgrades and over the top maintenance with new appliances including AO Smith water heater, upgraded HVAC and builder finished terrace level. The family room, dining and kitchen feature a seamless flow that opens to the deck with a wooded view. The kitchen with its professionally painted white cabinetry, stone counters and sleek top of the line Bosch appliances in black stainless adds a designer touch and feel to the espresso-colored wood floors, stone fireplace and cashmere painted walls. Upstairs the primary suite situated at the back of the home with tree-top vistas is a place for relaxation and rejuvenation. The extra thick pad and luxury carpet in this room give you the pillowtop feel for your feet! The spa like bath with soaking tub, seamless shower, double vanity and European height counters are accented by designer tile selections and a spacious walk in closet. Additionally, there are two guest rooms with a hall bath and upstairs laundry room. But lets be honest who doesnt love a finished terrace level with media room, bedroom and full bath? Is indoor to outdoor living your vibe, then please join me on the undercover, all-season patio just off the media room. Living in this townhome also means enjoying community amenities like the saltwater pool, pocket park with a fire pit, and the security of a gated community. Its location is unbeatable, with easy access to I75 and I285, a short 15-minute drive to Buckhead or Midtown, and within walking distance to Truist Park, which is a hub for sporting events, live shows, music events, dining, and other recreational activities. If you are looking for an unmatched city feel lifestyle with a vibrant down home community vibe don not miss this amazing opportunity to call Willington Shoals Home!
Association Fees / Info
Hoa: Yes
Hoa Fees Frequency: Monthly
Hoa Fees: 390
Community Features: Gated, Homeowners Assoc, Near Trails/Greenway, Park, Pool
Hoa Fees Frequency: Annually
Association Fee Includes: Maintenance Grounds, Maintenance Structure, Reserve Fund, Swim, Termite, Trash
Bathroom Info
Halfbaths: 1
Total Baths: 4.00
Fullbaths: 3
Room Bedroom Features: Other
Bedroom Info
Beds: 4
Building Info
Habitable Residence: No
Business Info
Equipment: None
Exterior Features
Fence: None
Patio and Porch: Covered, Deck
Exterior Features: Private Entrance
Road Surface Type: Paved
Pool Private: No
County: Cobb - GA
Acres: 0.03
Pool Desc: None
Fees / Restrictions
Financial
Original Price: $750,000
Owner Financing: No
Garage / Parking
Parking Features: Garage, Garage Door Opener, Garage Faces Front, Kitchen Level
Green / Env Info
Green Building Ver Type: HERS Index Score, NGBS New Construction
Green Energy Generation: None
Handicap
Accessibility Features: None
Interior Features
Security Ftr: Smoke Detector(s)
Fireplace Features: Factory Built, Family Room
Levels: Three Or More
Appliances: Dishwasher, Disposal, ENERGY STAR Qualified Appliances, ENERGY STAR Qualified Water Heater, Gas Range, Gas Water Heater, Microwave, Self Cleaning Oven
Laundry Features: Laundry Room, Upper Level
Interior Features: Crown Molding, Disappearing Attic Stairs, Entrance Foyer, High Ceilings 9 ft Upper, High Ceilings 10 ft Main, High Speed Internet, Recessed Lighting, Walk-In Closet(s)
Flooring: Carpet, Hardwood
Spa Features: None
Lot Info
Lot Size Source: Public Records
Lot Features: Back Yard, Landscaped, Level, Private, Wooded
Lot Size: x
Misc
Property Attached: Yes
Home Warranty: No
Open House
Other
Other Structures: None
Property Info
Construction Materials: Blown-In Insulation, Brick, Cement Siding
Year Built: 2,015
Property Condition: Resale
Roof: Composition
Property Type: Residential Attached
Style: Townhouse, Traditional
Rental Info
Land Lease: No
Room Info
Kitchen Features: Breakfast Bar, Cabinets White, Kitchen Island, Pantry, Stone Counters, View to Family Room
Room Master Bathroom Features: Double Vanity,Separate Tub/Shower,Soaking Tub
Room Dining Room Features: Great Room,Open Concept
Special Features
Green Features: HVAC, Insulation, Thermostat, Windows
Special Listing Conditions: None
Special Circumstances: None
Sqft Info
Building Area Total: 2976
Building Area Source: Public Records
Tax Info
Tax Amount Annual: 1798
Tax Year: 2,023
Tax Parcel Letter: 17-0877-0-189-0
Unit Info
Num Units In Community: 74
Utilities / Hvac
Cool System: Ceiling Fan(s), Central Air, Zoned
Electric: 110 Volts
Heating: Central, Natural Gas, Zoned
Utilities: Cable Available, Electricity Available, Natural Gas Available, Phone Available, Sewer Available, Underground Utilities, Water Available
Sewer: Public Sewer
Waterfront / Water
Water Body Name: None
Water Source: Public
Waterfront Features: None
Directions
Driving 75N -Exit 260/Windy Hill Rd., turn Left - turn Left on Circle 75 Pkwy. Communities on right on Herodian Way. Driving 75S - Exit260/Windy Hill Rd., travel straight across onto Circle 75 Pkwy. Driving 285 - Exit 19/Cobb Pkwy, travel North, turn Right on Circle75.Community on Left on Herodian Way.Listing Provided courtesy of Coldwell Banker Realty


 MLS# 410078249
MLS# 410078249