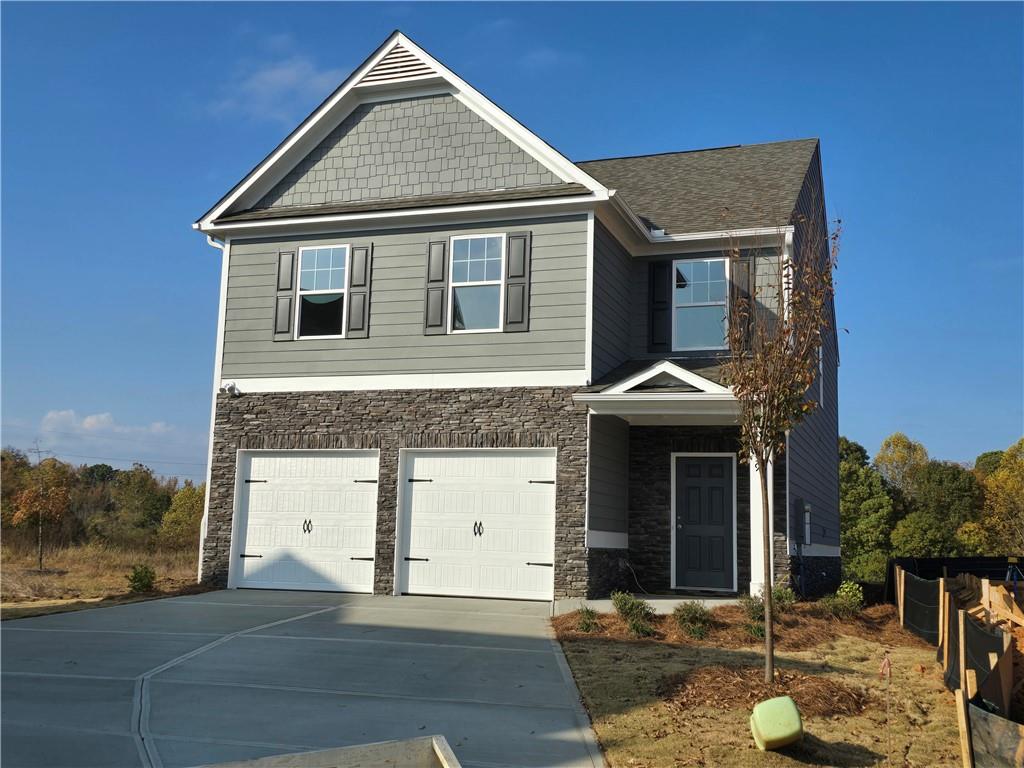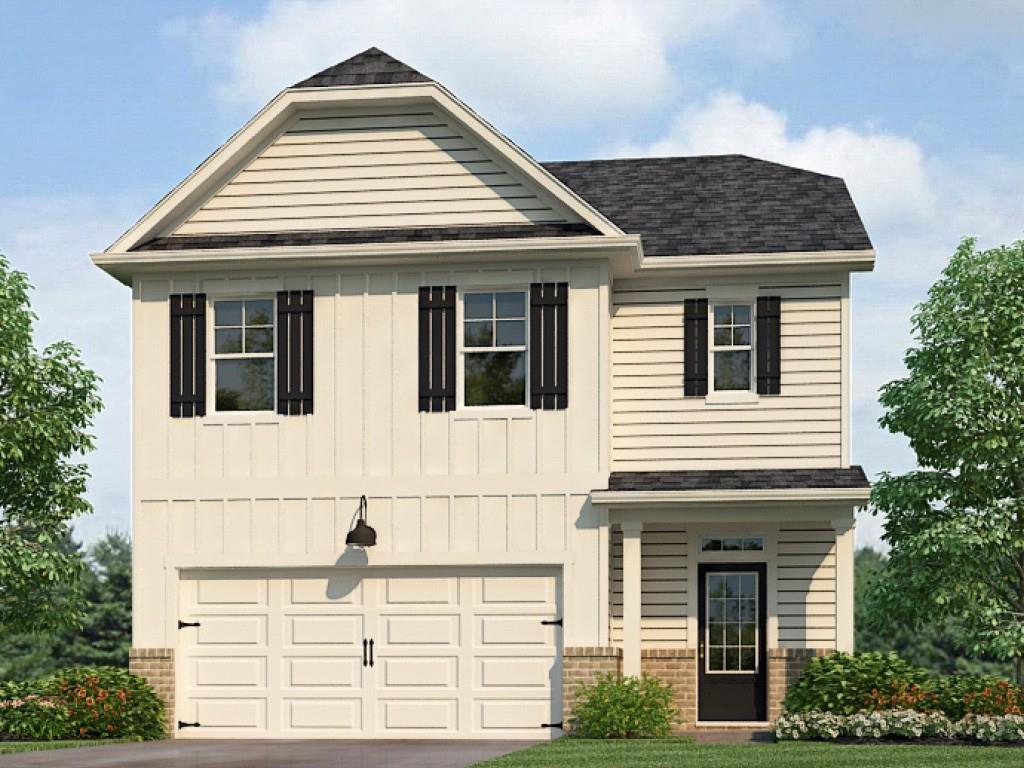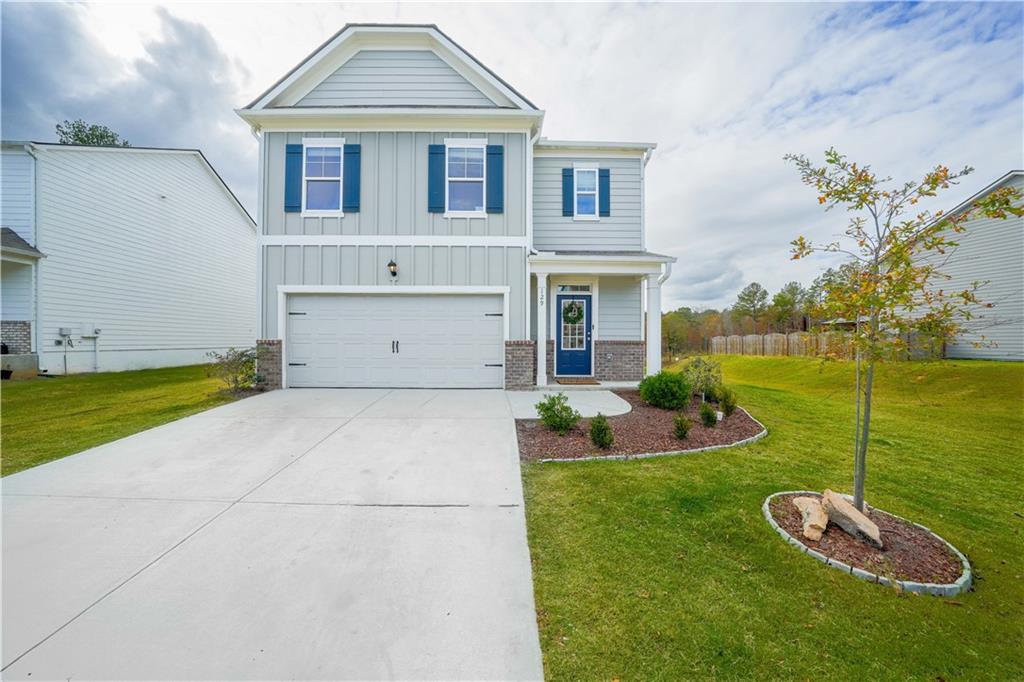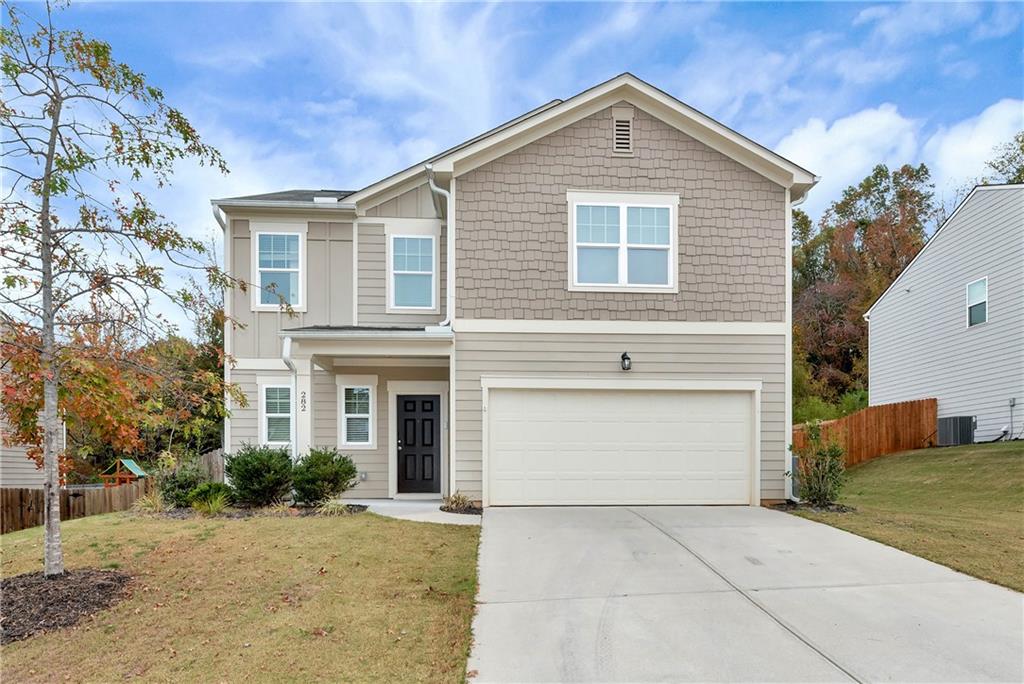Viewing Listing MLS# 410547470
Dawsonville, GA 30534
- 4Beds
- 2Full Baths
- 1Half Baths
- N/A SqFt
- 2002Year Built
- 1.00Acres
- MLS# 410547470
- Residential
- Single Family Residence
- Active
- Approx Time on Market10 days
- AreaN/A
- CountyDawson - GA
- Subdivision None
Overview
Are you seeking a blend of privacy and convenience? This stunning 4-bedroom home with modern updates throughout is sure to impress! Nestled on a full acre lot at the end of a quiet, single-street neighborhood with no HOA, its just minutes from the North GA Premium Outlets and GA-400. Step inside to a light, airy interior with fresh paint and stylish upgrades. The updated kitchen features a striking combination of white and black cabinetry, brass hardware, and new fixtures. A custom office/flex space with storage provides a perfect spot for work or relaxation. Upstairs, a spacious bedroom with cozy reading nooks and large windows offers a retreat-like atmosphere, while the primary suite showcases vaulted ceilings and a charming en-suite bath. Two additional bedrooms add a pop of personality with trendy colors and fixtures. Outside, enjoy a fully fenced backyard with scenic nature trails, ideal for leisurely walks. The expansive unfinished basement offers ample storage or room for future expansion. And with a generous lender closing credit for using a preferred lender, this home is easier than ever to make yours!
Association Fees / Info
Hoa: No
Community Features: None
Bathroom Info
Halfbaths: 1
Total Baths: 3.00
Fullbaths: 2
Room Bedroom Features: Split Bedroom Plan, Other
Bedroom Info
Beds: 4
Building Info
Habitable Residence: No
Business Info
Equipment: None
Exterior Features
Fence: Back Yard, Fenced
Patio and Porch: Deck, Front Porch
Exterior Features: None
Road Surface Type: Paved
Pool Private: No
County: Dawson - GA
Acres: 1.00
Pool Desc: None
Fees / Restrictions
Financial
Original Price: $399,900
Owner Financing: No
Garage / Parking
Parking Features: Driveway, Garage, Garage Faces Front, Level Driveway
Green / Env Info
Green Energy Generation: None
Handicap
Accessibility Features: None
Interior Features
Security Ftr: Smoke Detector(s)
Fireplace Features: Factory Built, Family Room
Levels: Two
Appliances: Dishwasher, Electric Range, Microwave
Laundry Features: Laundry Room, Upper Level
Interior Features: High Ceilings 9 ft Main, Vaulted Ceiling(s), Walk-In Closet(s), Other
Flooring: Carpet, Laminate
Spa Features: None
Lot Info
Lot Size Source: Public Records
Lot Features: Back Yard, Front Yard, Landscaped, Level, Private
Lot Size: x
Misc
Property Attached: No
Home Warranty: No
Open House
Other
Other Structures: None
Property Info
Construction Materials: Vinyl Siding
Year Built: 2,002
Property Condition: Resale
Roof: Composition
Property Type: Residential Detached
Style: Traditional
Rental Info
Land Lease: No
Room Info
Kitchen Features: Cabinets White, Laminate Counters, View to Family Room, Other
Room Master Bathroom Features: Tub/Shower Combo
Room Dining Room Features: Open Concept,Seats 12+
Special Features
Green Features: None
Special Listing Conditions: None
Special Circumstances: None
Sqft Info
Building Area Total: 1632
Building Area Source: Public Records
Tax Info
Tax Amount Annual: 2081
Tax Year: 2,023
Tax Parcel Letter: 105-000-006-003
Unit Info
Utilities / Hvac
Cool System: Ceiling Fan(s), Central Air
Electric: 110 Volts, 220 Volts
Heating: Central
Utilities: Cable Available, Electricity Available, Underground Utilities, Water Available
Sewer: Septic Tank
Waterfront / Water
Water Body Name: None
Water Source: Public
Waterfront Features: None
Directions
GPS friendly. Take 400N to Industrial Park Rd. Turn L on Kingston Ct. Home is on L with sign in place.Listing Provided courtesy of Re/max Town And Country
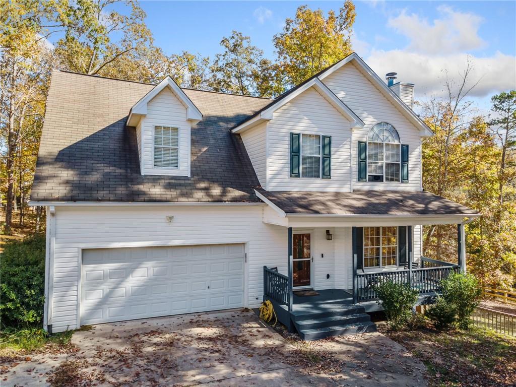
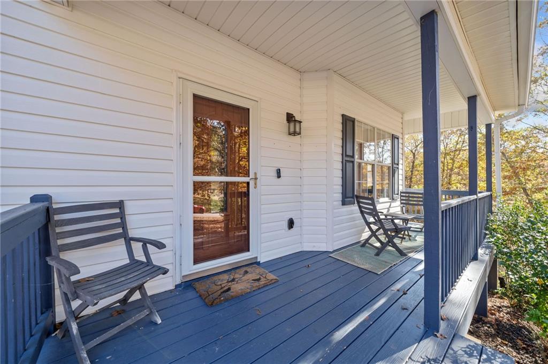
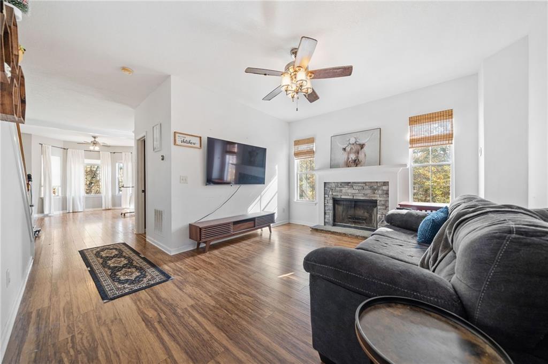
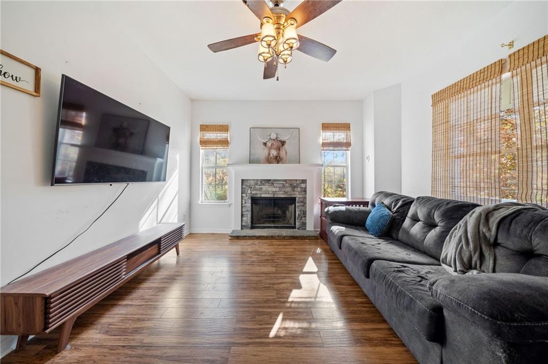
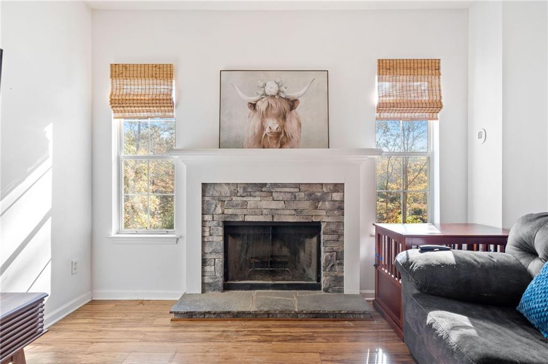
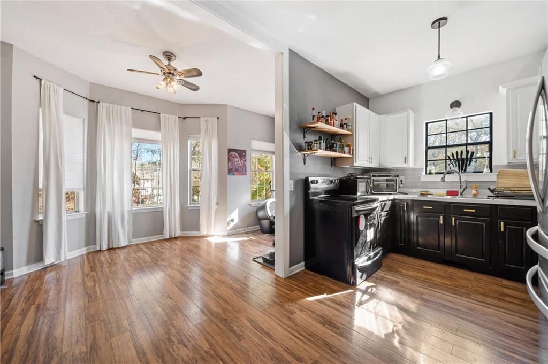
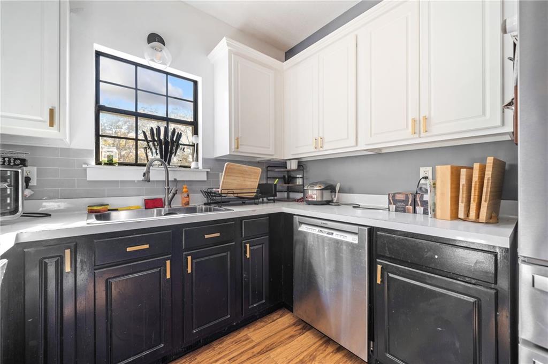
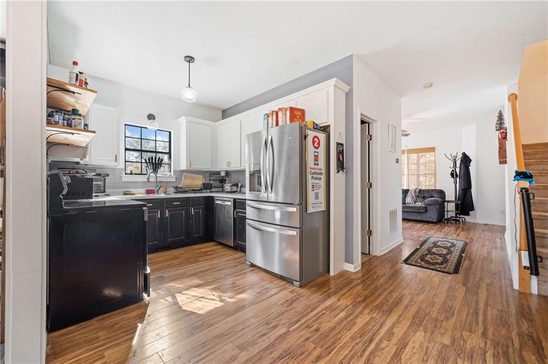
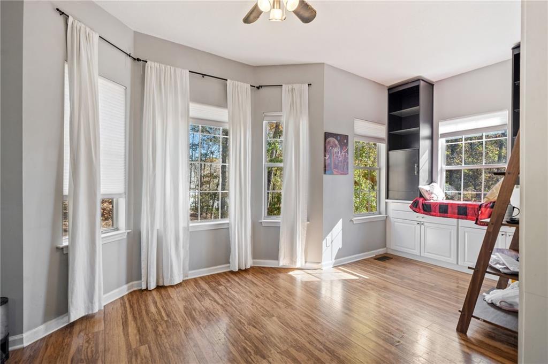
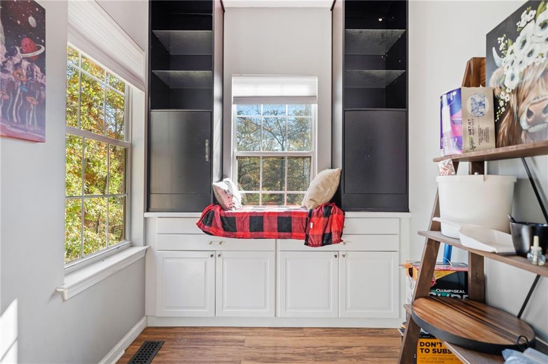
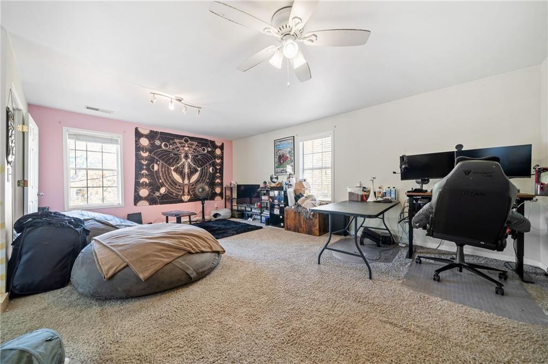
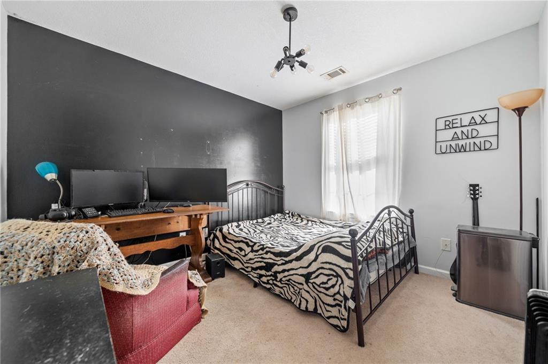
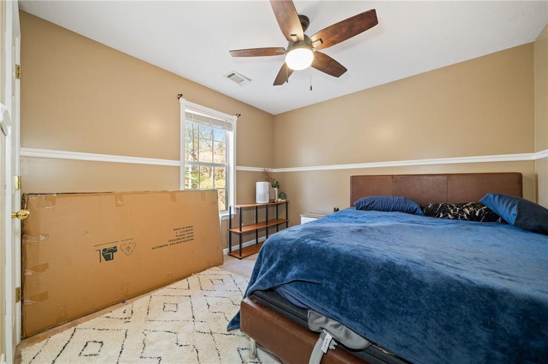
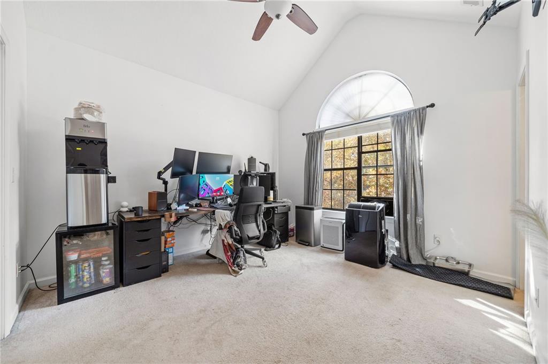
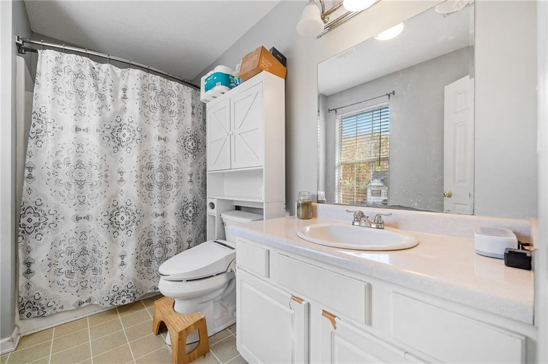
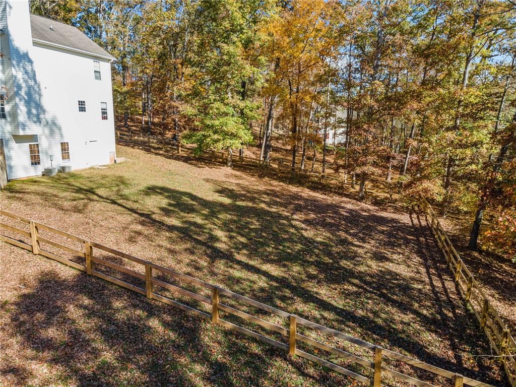
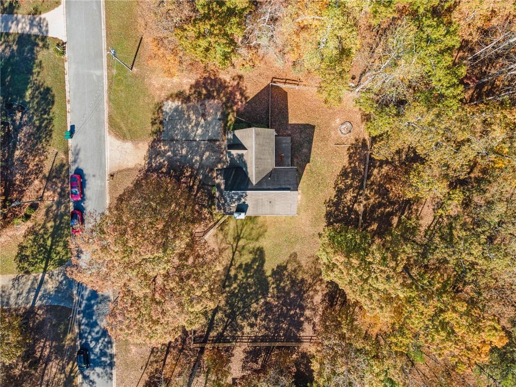
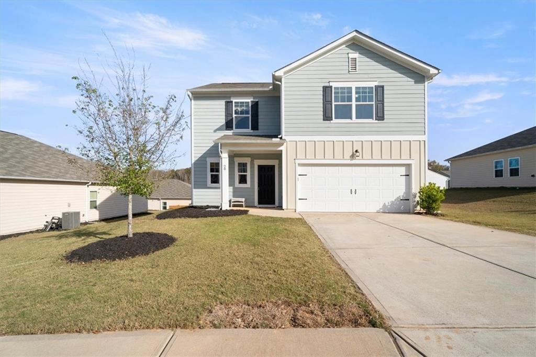
 MLS# 411497486
MLS# 411497486 