Viewing Listing MLS# 410529153
Norcross, GA 30093
- 4Beds
- 3Full Baths
- 1Half Baths
- N/A SqFt
- 2005Year Built
- 0.07Acres
- MLS# 410529153
- Residential
- Townhouse
- Active
- Approx Time on Market8 days
- AreaN/A
- CountyGwinnett - GA
- Subdivision Brookside Green
Overview
This stunning 3-level END UNIT townhome offers both space and style, with hardwood floors, a 2-car garage, and a versatile terrace level perfect for a teen or in-law suite. The ground floor features a 3rd bedroom, full bath, and a BONUS room that can serve as a 4th bedroom. On the 2nd floor, you'll find a gorgeous open kitchen with stainless steel appliances, granite countertops, a breakfast bar, and a dining area. The spacious family room, complete with a cozy fireplace and large windows, provides a bright and inviting atmosphere. The upper level boasts a luxurious master suite, an additional bedroom, and a full bath. Enjoy outdoor entertaining on the back deck. This home is located in a GATED COMMUNITY with a POOL and offers quick access to major interstates for added convenience. Recent upgrades include a NEW HVAC, NEW ROOF, and NEW WATER HEATER.
Association Fees / Info
Hoa: Yes
Hoa Fees Frequency: Monthly
Hoa Fees: 295
Community Features: Gated, Homeowners Assoc, Near Shopping, Pool, Street Lights, Other
Bathroom Info
Halfbaths: 1
Total Baths: 4.00
Fullbaths: 3
Room Bedroom Features: In-Law Floorplan, Roommate Floor Plan
Bedroom Info
Beds: 4
Building Info
Habitable Residence: No
Business Info
Equipment: None
Exterior Features
Fence: None
Patio and Porch: Deck, Front Porch, Rear Porch
Exterior Features: Balcony, Private Entrance, Private Yard
Road Surface Type: Paved
Pool Private: No
County: Gwinnett - GA
Acres: 0.07
Pool Desc: None
Fees / Restrictions
Financial
Original Price: $405,000
Owner Financing: No
Garage / Parking
Parking Features: Attached, Driveway, Garage, Garage Door Opener, Garage Faces Front, Level Driveway
Green / Env Info
Green Energy Generation: None
Handicap
Accessibility Features: None
Interior Features
Security Ftr: Fire Alarm, Security Gate, Smoke Detector(s)
Fireplace Features: Factory Built, Gas Log, Gas Starter
Levels: Three Or More
Appliances: Dishwasher, Gas Range, Microwave, Refrigerator, Trash Compactor
Laundry Features: Upper Level
Interior Features: Double Vanity, High Ceilings 9 ft Lower, High Ceilings 9 ft Main, High Ceilings 9 ft Upper, High Speed Internet, Walk-In Closet(s)
Flooring: Carpet, Ceramic Tile, Hardwood
Spa Features: None
Lot Info
Lot Size Source: Public Records
Lot Features: Back Yard, Front Yard, Landscaped, Level, Private
Lot Size: 32x107x32x108
Misc
Property Attached: Yes
Home Warranty: No
Open House
Other
Other Structures: None
Property Info
Construction Materials: Brick 3 Sides, Cement Siding
Year Built: 2,005
Property Condition: Resale
Roof: Shingle
Property Type: Residential Attached
Style: Townhouse, Traditional
Rental Info
Land Lease: No
Room Info
Kitchen Features: Breakfast Bar, Cabinets Stain, Stone Counters
Room Master Bathroom Features: Separate Tub/Shower,Soaking Tub,Vaulted Ceiling(s)
Room Dining Room Features: Open Concept
Special Features
Green Features: Doors, Thermostat, Windows
Special Listing Conditions: None
Special Circumstances: None
Sqft Info
Building Area Total: 2398
Building Area Source: Public Records
Tax Info
Tax Amount Annual: 4241
Tax Year: 2,023
Tax Parcel Letter: R6196-240
Unit Info
Num Units In Community: 51
Utilities / Hvac
Cool System: Ceiling Fan(s), Central Air, Zoned
Electric: 110 Volts, 220 Volts
Heating: Central, Natural Gas, Zoned
Utilities: Underground Utilities
Sewer: Public Sewer
Waterfront / Water
Water Body Name: None
Water Source: Public
Waterfront Features: None
Directions
I 85N TO EXIT # 99 JIMMY CARTER BLVD MAKE RIGHT TO 1ST LIGHT, LIVE OAK MAKE LEFT TO BROOKSIDE GREEN SUBDIVISIONListing Provided courtesy of Mark Spain Real Estate
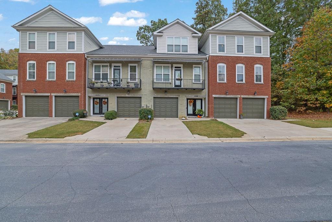
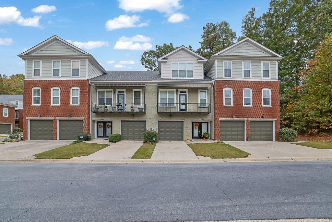
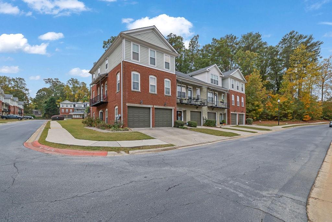
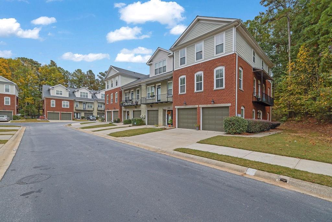
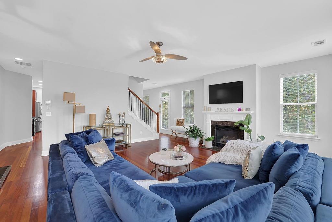
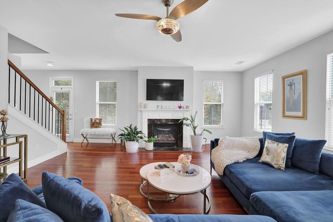
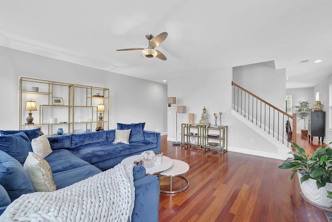
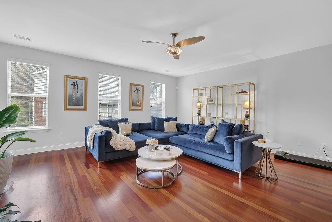
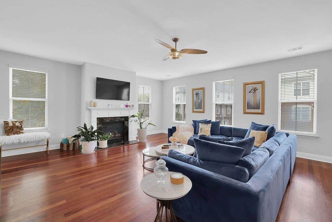
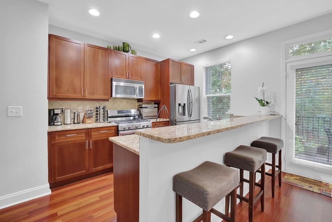
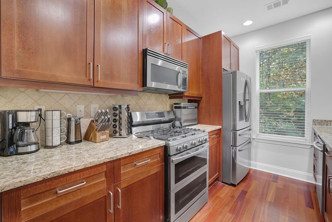
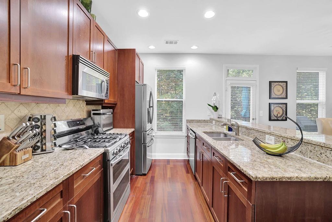
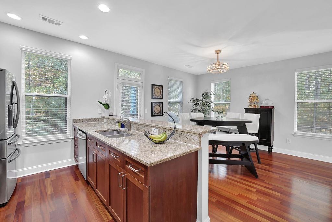
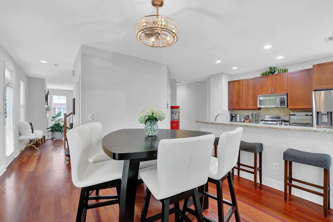
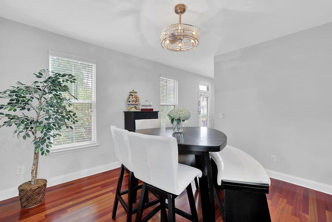
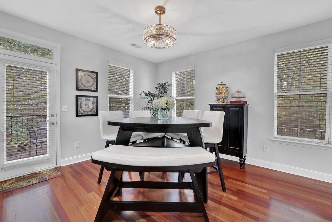
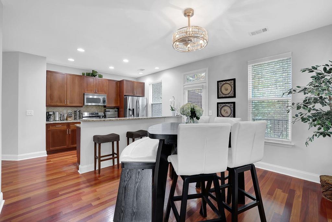
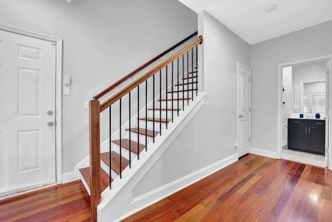
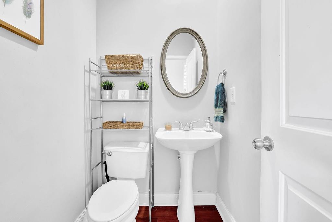
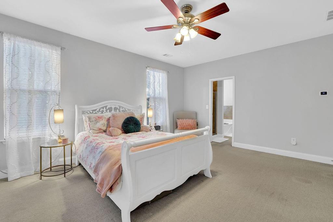
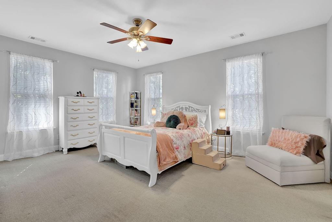
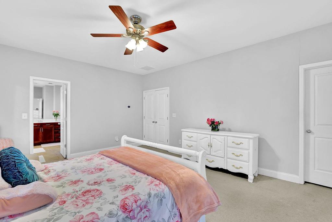
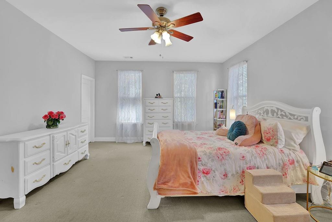
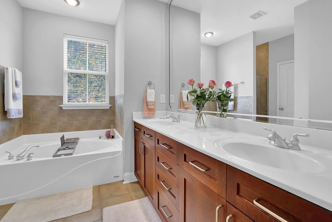
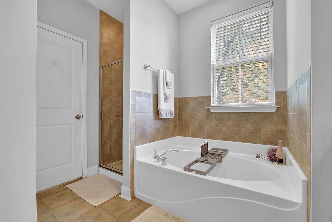
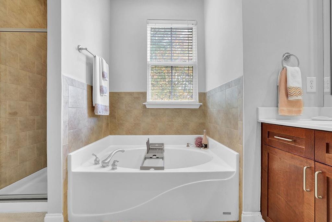
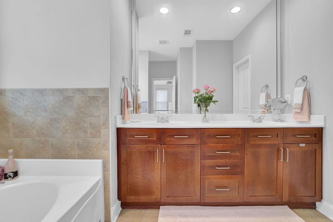
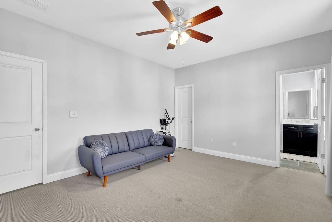
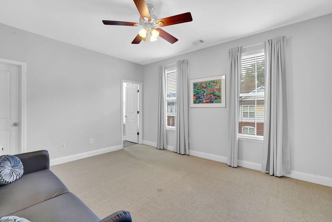
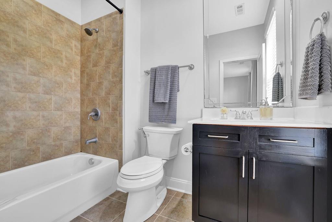
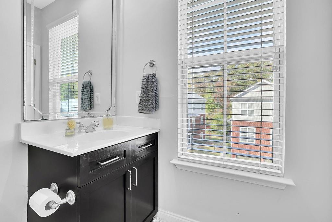
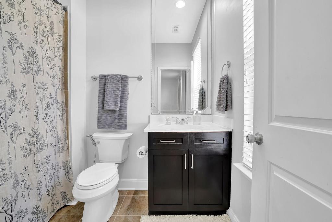
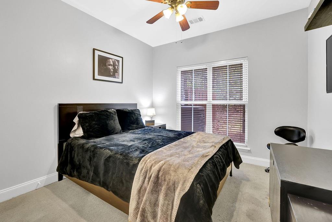
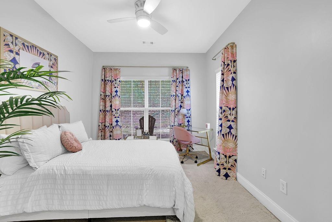
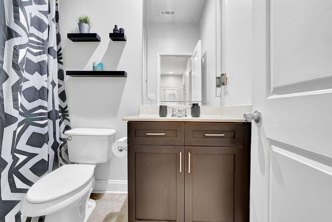
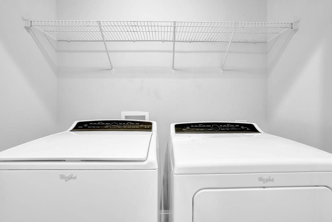
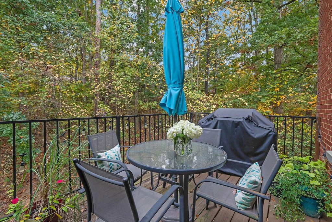
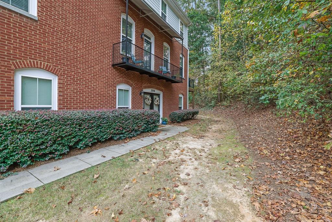
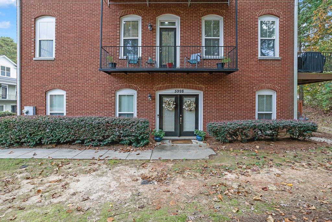
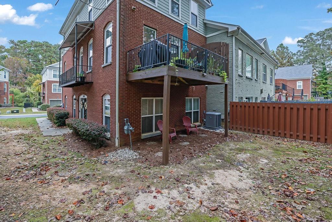
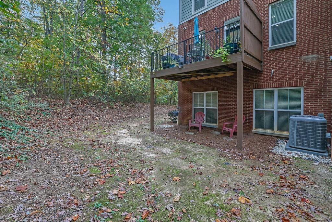
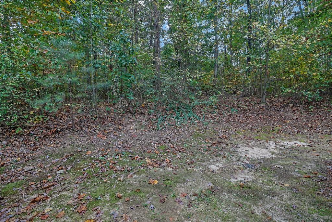
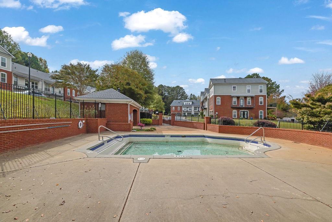
 Listings identified with the FMLS IDX logo come from
FMLS and are held by brokerage firms other than the owner of this website. The
listing brokerage is identified in any listing details. Information is deemed reliable
but is not guaranteed. If you believe any FMLS listing contains material that
infringes your copyrighted work please
Listings identified with the FMLS IDX logo come from
FMLS and are held by brokerage firms other than the owner of this website. The
listing brokerage is identified in any listing details. Information is deemed reliable
but is not guaranteed. If you believe any FMLS listing contains material that
infringes your copyrighted work please