Viewing Listing MLS# 410520200
Euharlee, GA 30120
- 3Beds
- 2Full Baths
- 1Half Baths
- N/A SqFt
- 2024Year Built
- 0.19Acres
- MLS# 410520200
- Residential
- Single Family Residence
- Active
- Approx Time on Market9 days
- AreaN/A
- CountyBartow - GA
- Subdivision Cherry Glen
Overview
Trendy new Wesley plan by Fischer Homes in the beautiful new community of Cherry Glen featuring a welcoming front porch. Once inside you'll find a private study with double doors. Open concept layout with an island kitchen with stainless steel appliances, upgraded cabinetry, gleaming granite counters, pantry and walk-out morning room and all open to the large family room great for entertaining. 1st floor laundry room. Upstairs homeowners retreat with an en suite with a double bowl vanity, walk-in shower and walk-in closet. There are 2 additional bedrooms each with a walk-in closet, a centrally located hall bathroom and spacious loft. Attached two car garage.
Association Fees / Info
Hoa: Yes
Hoa Fees Frequency: Annually
Hoa Fees: 54
Community Features: None
Bathroom Info
Halfbaths: 1
Total Baths: 3.00
Fullbaths: 2
Room Bedroom Features: Other
Bedroom Info
Beds: 3
Building Info
Habitable Residence: No
Business Info
Equipment: None
Exterior Features
Fence: None
Patio and Porch: Covered, Front Porch, Patio
Exterior Features: None
Road Surface Type: Paved
Pool Private: No
County: Bartow - GA
Acres: 0.19
Pool Desc: None
Fees / Restrictions
Financial
Original Price: $374,990
Owner Financing: No
Garage / Parking
Parking Features: Driveway, Garage, Garage Door Opener
Green / Env Info
Green Energy Generation: None
Handicap
Accessibility Features: None
Interior Features
Security Ftr: Smoke Detector(s)
Fireplace Features: None
Levels: Two
Appliances: Dishwasher, Disposal, Electric Range, Electric Water Heater, Microwave, Range Hood
Laundry Features: Laundry Room, Main Level
Interior Features: Double Vanity, Entrance Foyer, High Ceilings 9 ft Main
Flooring: Carpet, Vinyl
Spa Features: None
Lot Info
Lot Size Source: Builder
Lot Features: Back Yard, Front Yard
Lot Size: 56x150
Misc
Property Attached: No
Home Warranty: Yes
Open House
Other
Other Structures: None
Property Info
Construction Materials: Cement Siding
Year Built: 2,024
Builders Name: Fischer Homes
Property Condition: New Construction
Roof: Shingle
Property Type: Residential Detached
Style: Traditional
Rental Info
Land Lease: No
Room Info
Kitchen Features: Breakfast Bar, Breakfast Room, Pantry
Room Master Bathroom Features: Double Vanity,Shower Only
Room Dining Room Features: None
Special Features
Green Features: None
Special Listing Conditions: None
Special Circumstances: None
Sqft Info
Building Area Total: 1842
Building Area Source: Builder
Tax Info
Tax Year: 2,023
Tax Parcel Letter: 0034L-0001-096
Unit Info
Utilities / Hvac
Cool System: Central Air
Electric: Other
Heating: Electric, Heat Pump
Utilities: Cable Available
Sewer: Public Sewer
Waterfront / Water
Water Body Name: None
Water Source: Public
Waterfront Features: None
Directions
North I-75 to Left Red Top Mountain Rd SE. Right Joe Frank Harris Pkwy SE/US Hwy 41 N. Left S Bridge Dr. Continue onto S Erwin St. Right Old Mill Rd. Left GA-113 S/GA-61 S/West Ave. Right Euharlee Rd SW. Left Cliff Nelson Rd. Cherry Glen is on the left.Listing Provided courtesy of Hms Real Estate Llc
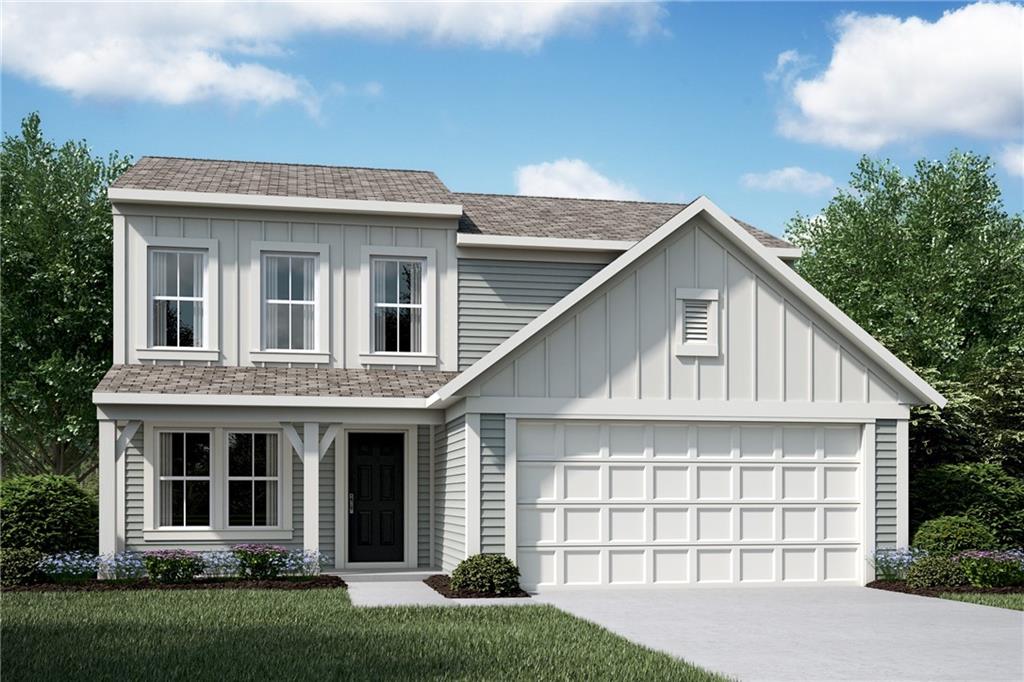
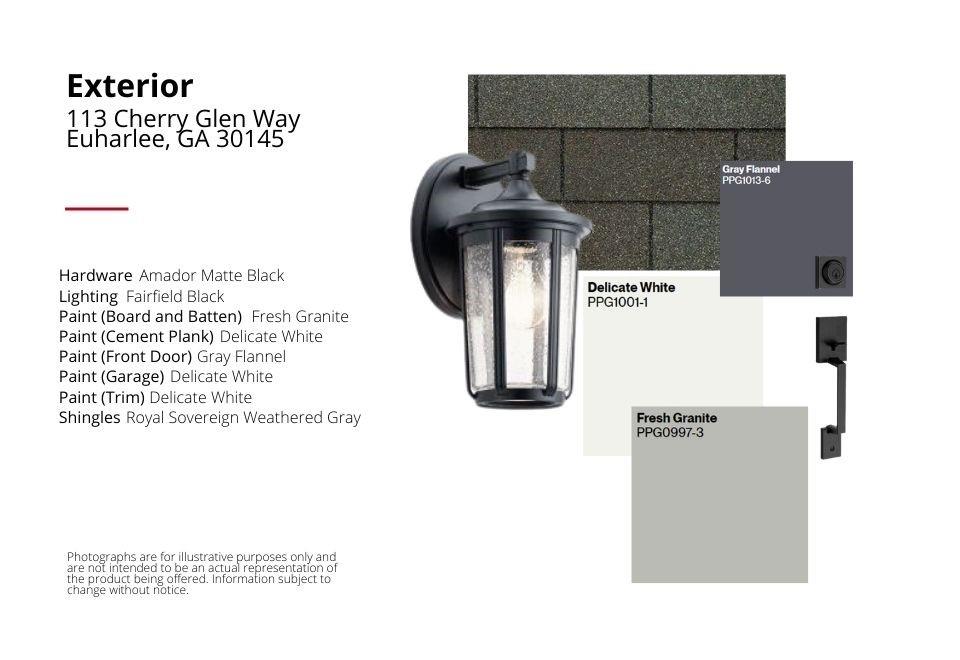
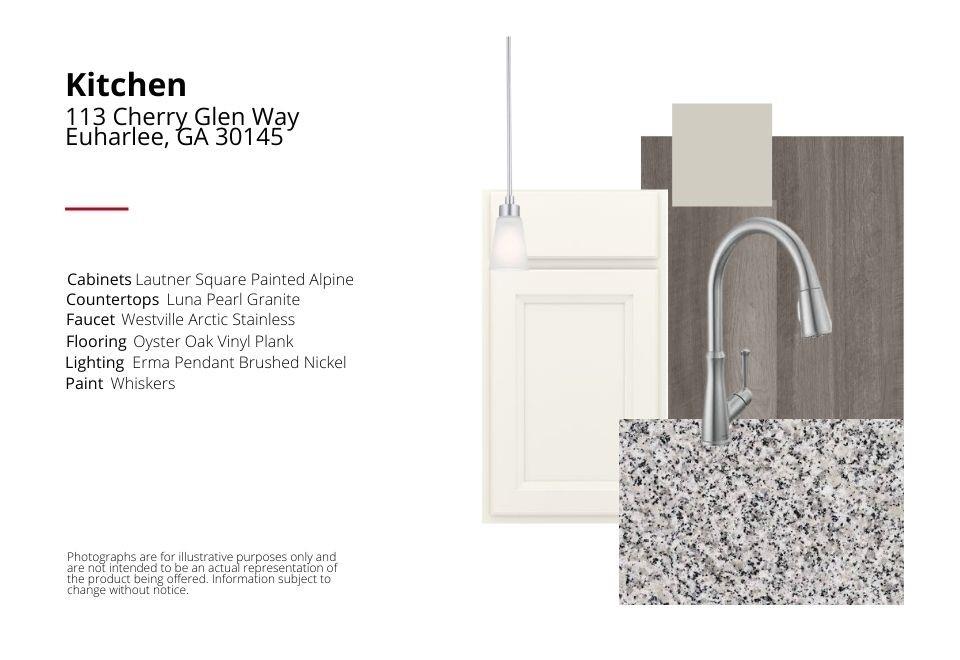
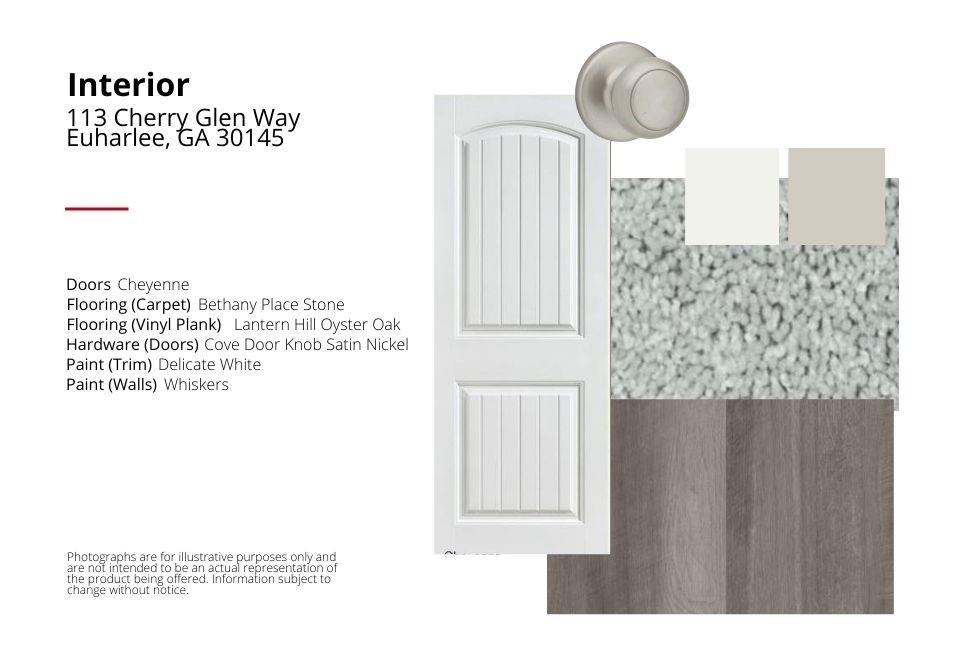
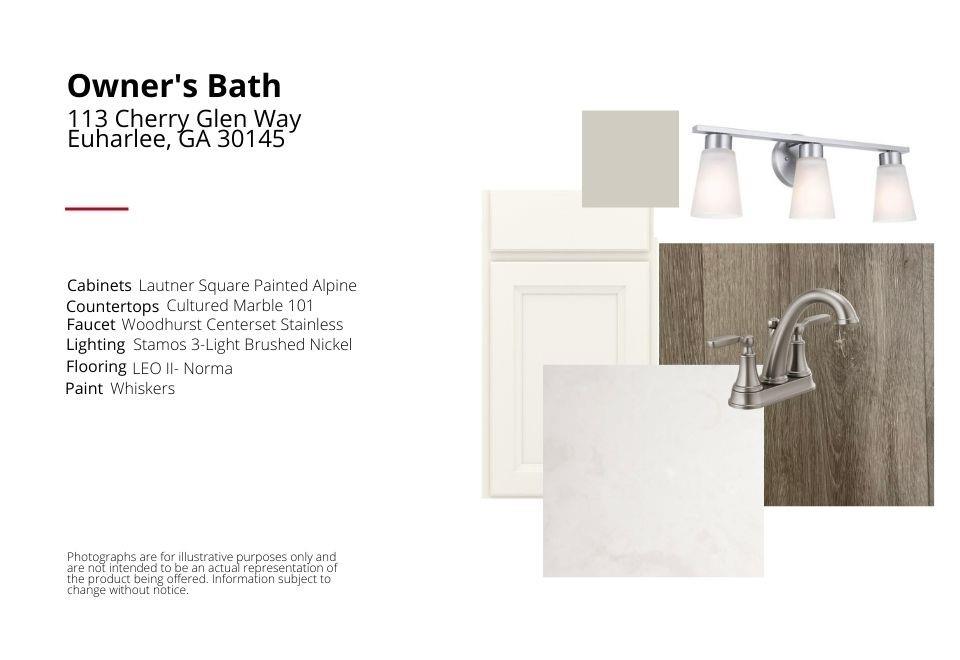
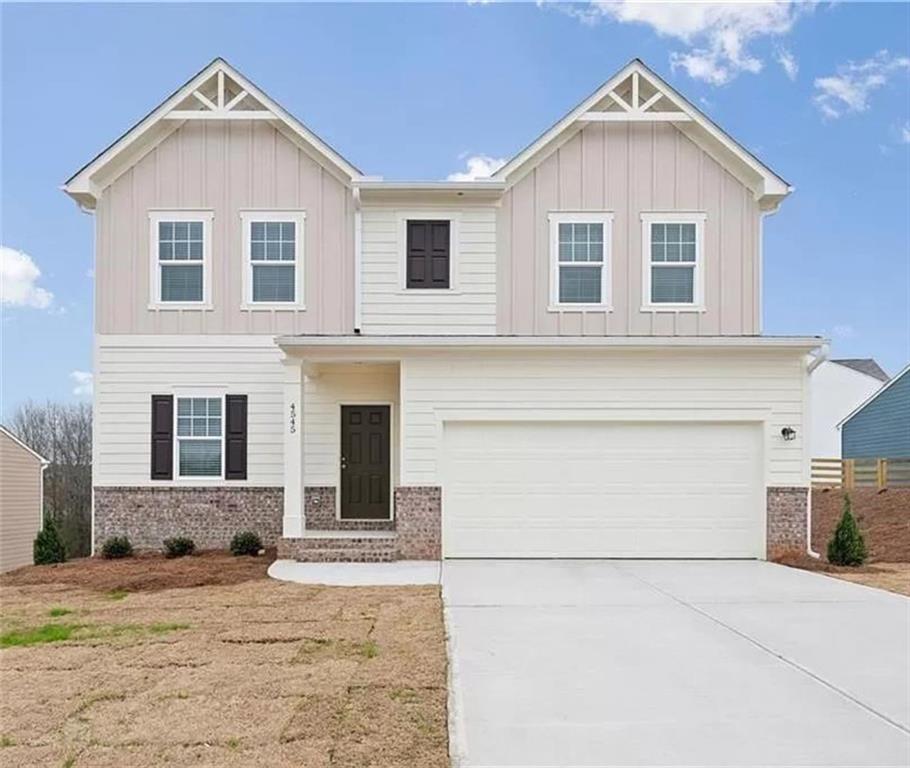
 MLS# 7360211
MLS# 7360211 