Viewing Listing MLS# 410516453
Sugar Hill, GA 30518
- 6Beds
- 5Full Baths
- N/AHalf Baths
- N/A SqFt
- 2002Year Built
- 0.50Acres
- MLS# 410516453
- Residential
- Single Family Residence
- Active
- Approx Time on Market2 days
- AreaN/A
- CountyGwinnett - GA
- Subdivision Wild Timber
Overview
One of the largest floorplans in Wild Timber S/D. Beautiful 3-side brick home with 5 bedrooms and 4 full bathrooms. Finished basement with 1 bedroom , 1 full bathroom and many more rooms. Large game room in 2nd level. Open floorplan view from the kitchen to the spacious family room. A very spacious master bedroom and master bathroom. Chattahoochee River access, playground, park, sand volleyball court, a lake and miles of walking trail throughout the community, This community has an active social committee with activities year round, a prize county swim team and tennis team for all ages. Children attend the highly coveted North Gwinnett School : Riverside Elementary, North Gwinnett Middle School and North Gwinnett High School.
Association Fees / Info
Hoa: Yes
Hoa Fees Frequency: Annually
Hoa Fees: 1070
Community Features: Clubhouse, Homeowners Assoc, Lake, Park, Playground, Pool, Sidewalks, Tennis Court(s)
Hoa Fees Frequency: Annually
Association Fee Includes: Swim, Tennis
Bathroom Info
Main Bathroom Level: 1
Total Baths: 5.00
Fullbaths: 5
Room Bedroom Features: Oversized Master
Bedroom Info
Beds: 6
Building Info
Habitable Residence: No
Business Info
Equipment: None
Exterior Features
Fence: None
Patio and Porch: Deck
Exterior Features: Awning(s), Private Yard
Road Surface Type: Paved
Pool Private: No
County: Gwinnett - GA
Acres: 0.50
Pool Desc: None
Fees / Restrictions
Financial
Original Price: $950,000
Owner Financing: No
Garage / Parking
Parking Features: Attached, Garage, Garage Door Opener, Garage Faces Side, Kitchen Level
Green / Env Info
Green Energy Generation: None
Handicap
Accessibility Features: None
Interior Features
Security Ftr: Fire Alarm, Security System Owned, Smoke Detector(s)
Fireplace Features: Factory Built, Family Room, Gas Starter
Levels: Two
Appliances: Dishwasher, Disposal, Double Oven, Gas Range
Laundry Features: Laundry Room, Main Level
Interior Features: Bookcases, Double Vanity, Entrance Foyer 2 Story, High Ceilings 9 ft Upper, Tray Ceiling(s)
Flooring: Carpet, Ceramic Tile, Hardwood
Spa Features: None
Lot Info
Lot Size Source: Public Records
Lot Features: Back Yard, Front Yard, Landscaped
Lot Size: x
Misc
Property Attached: No
Home Warranty: No
Open House
Other
Other Structures: None
Property Info
Construction Materials: Brick 3 Sides
Year Built: 2,002
Property Condition: Resale
Roof: Composition, Shingle
Property Type: Residential Detached
Style: Traditional
Rental Info
Land Lease: No
Room Info
Kitchen Features: Cabinets Other, Eat-in Kitchen, Kitchen Island, Solid Surface Counters, View to Family Room
Room Master Bathroom Features: Double Vanity,Separate Tub/Shower,Soaking Tub
Room Dining Room Features: Separate Dining Room
Special Features
Green Features: Thermostat
Special Listing Conditions: None
Special Circumstances: None
Sqft Info
Building Area Total: 5471
Building Area Source: Public Records
Tax Info
Tax Amount Annual: 9706
Tax Year: 2,023
Tax Parcel Letter: R7341-213
Unit Info
Utilities / Hvac
Cool System: Ceiling Fan(s), Central Air, Zoned
Electric: 110 Volts, 220 Volts
Heating: Central, Forced Air, Natural Gas, Zoned
Utilities: Cable Available, Electricity Available, Natural Gas Available, Phone Available, Sewer Available, Underground Utilities
Sewer: Public Sewer
Waterfront / Water
Water Body Name: None
Water Source: Public
Waterfront Features: None
Directions
GPS FriendlyListing Provided courtesy of Focus Realty
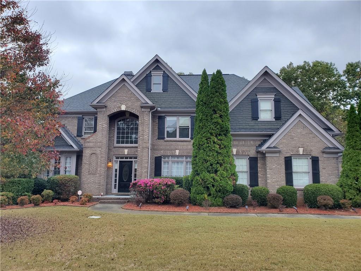
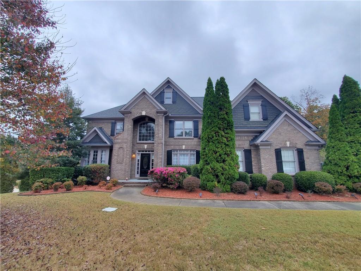
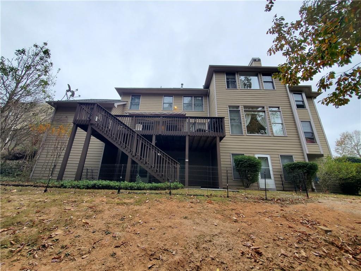
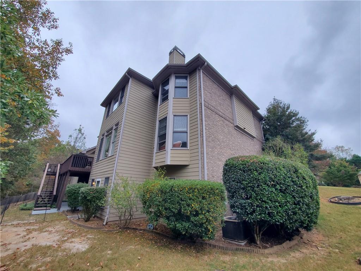
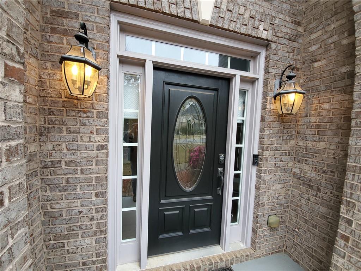
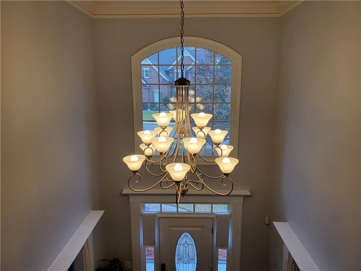
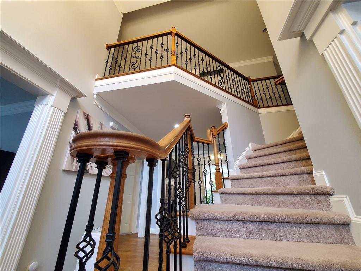
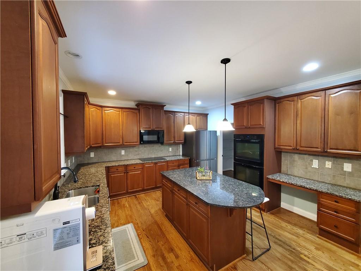
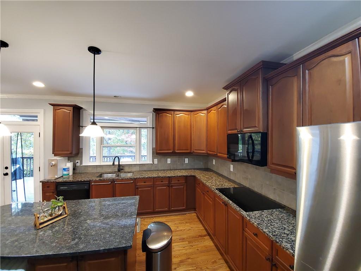
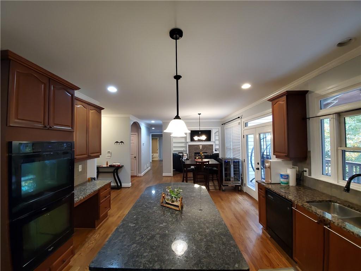
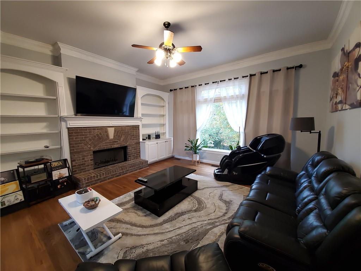
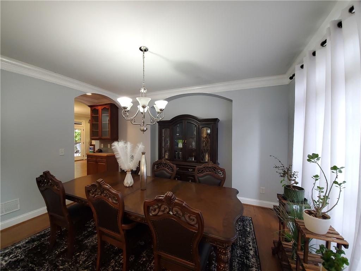
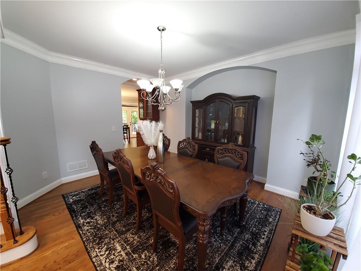
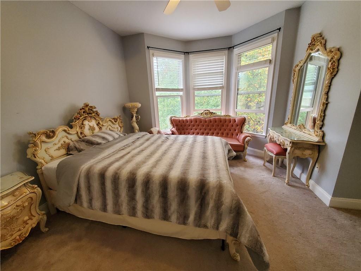
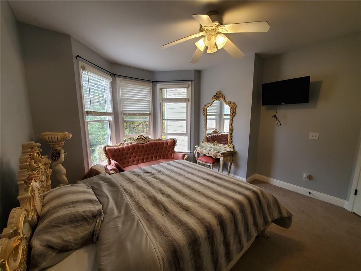
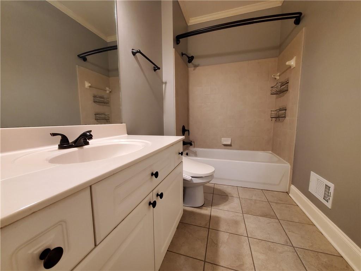
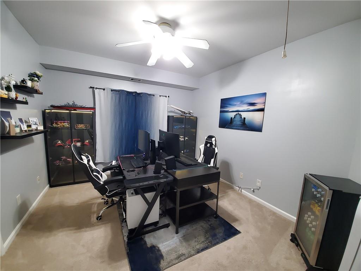
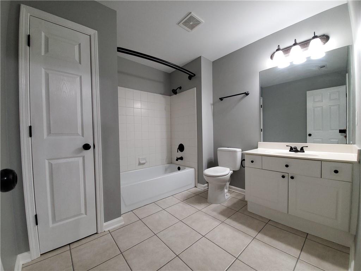
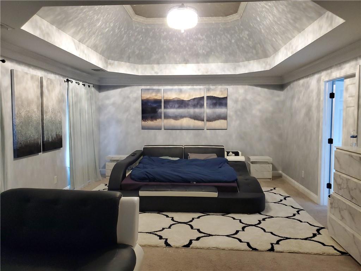
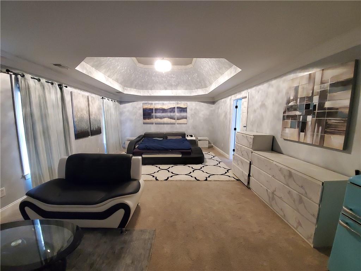
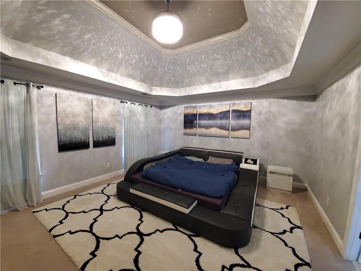
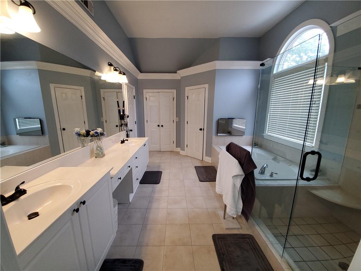
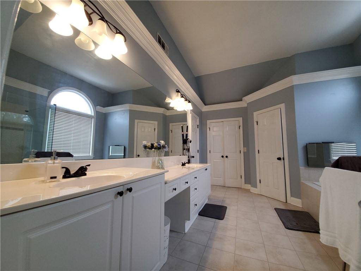
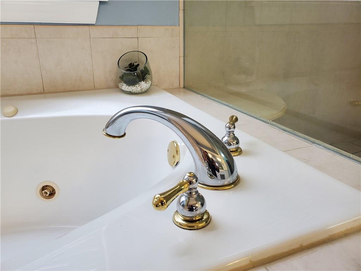
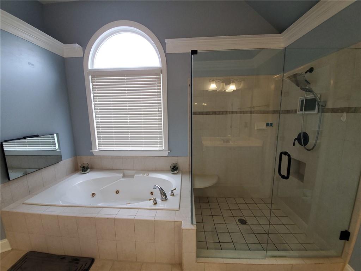
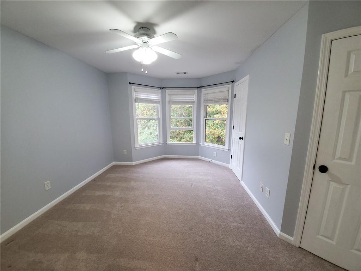
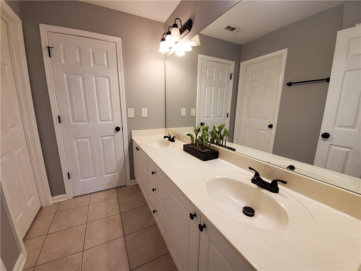
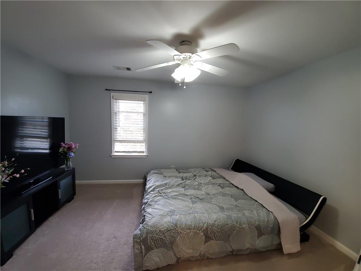
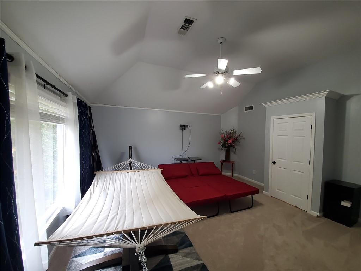
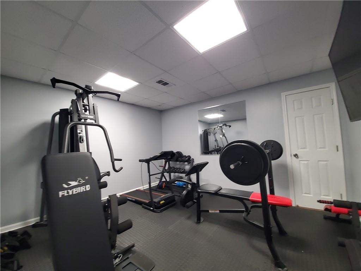
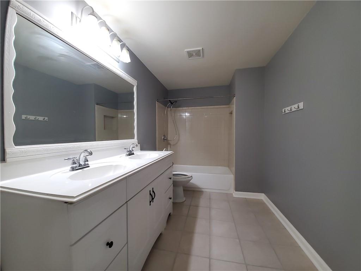
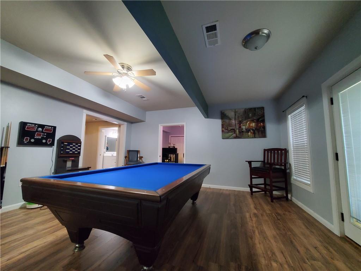
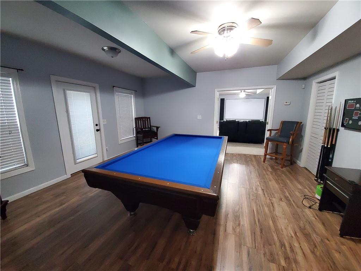
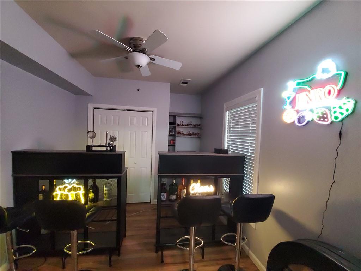
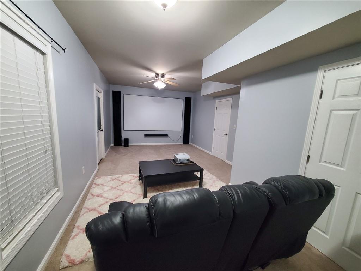
 Listings identified with the FMLS IDX logo come from
FMLS and are held by brokerage firms other than the owner of this website. The
listing brokerage is identified in any listing details. Information is deemed reliable
but is not guaranteed. If you believe any FMLS listing contains material that
infringes your copyrighted work please
Listings identified with the FMLS IDX logo come from
FMLS and are held by brokerage firms other than the owner of this website. The
listing brokerage is identified in any listing details. Information is deemed reliable
but is not guaranteed. If you believe any FMLS listing contains material that
infringes your copyrighted work please