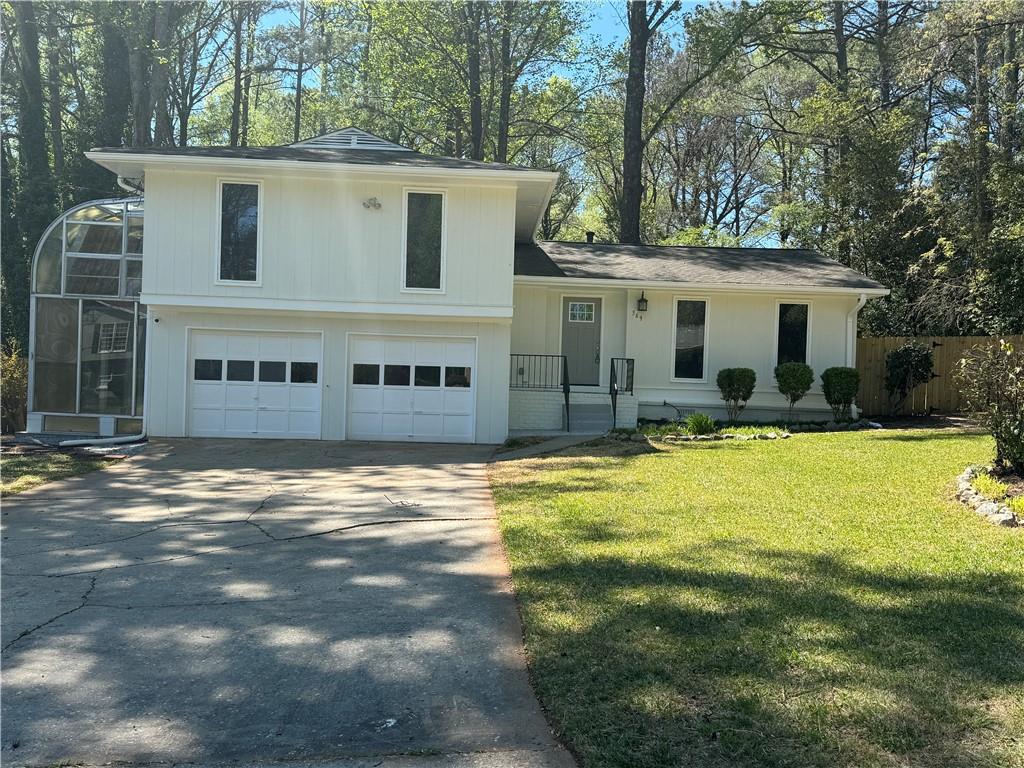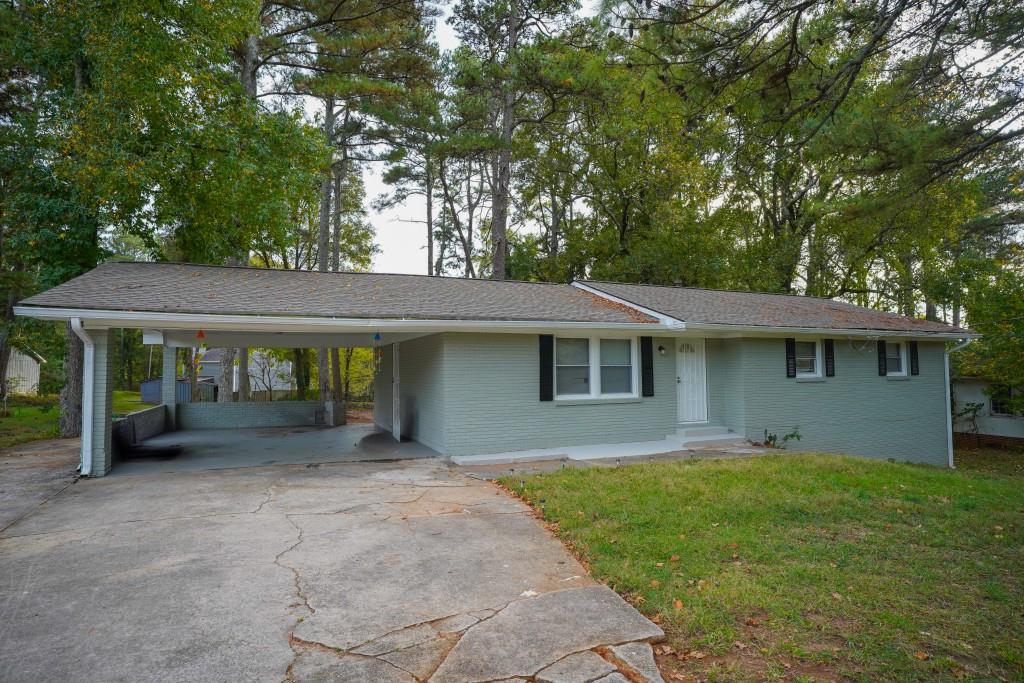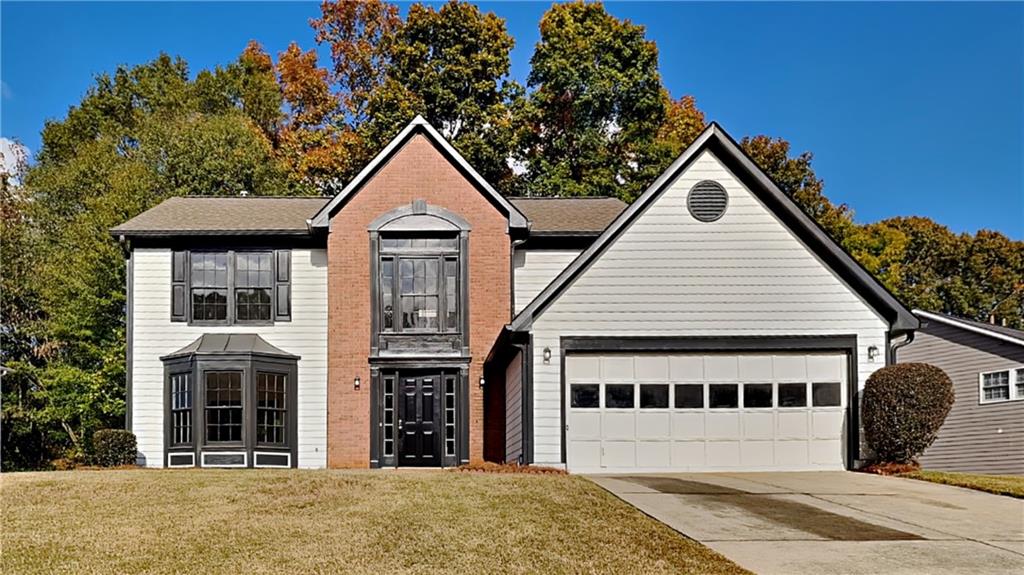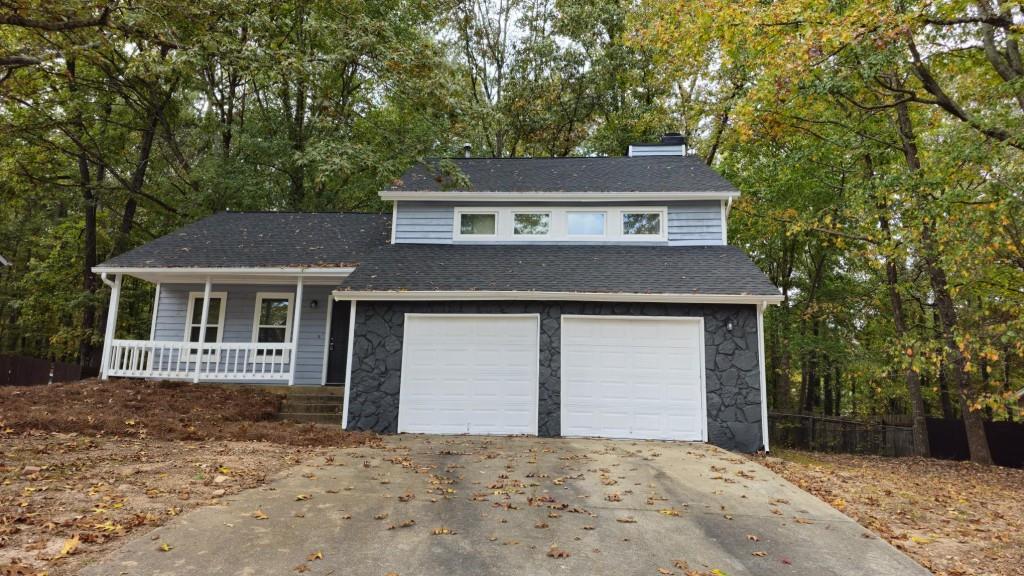Viewing Listing MLS# 410471556
Stone Mountain, GA 30083
- 3Beds
- 2Full Baths
- N/AHalf Baths
- N/A SqFt
- 1929Year Built
- 0.27Acres
- MLS# 410471556
- Residential
- Single Family Residence
- Active
- Approx Time on Market1 day
- AreaN/A
- CountyDekalb - GA
- Subdivision James R Padgett/Stone Mtn Village
Overview
FANTASTIC PRICE! Hurry and come see this beautiful, historic home with updates and loads of character in the heart of historic Stone Mountain Village. Walk to downtown Stone Mountain or the world-renowned Stone Mountain Park. The house features a rocking chair-covered front porch- ideal for that early morning coffee or evening refreshment. Walk into the oversized living room with the original, built-in, antique fireplace. Glass doors separate the living room from the family, dining, and kitchen areas. The kitchen features a wet bar and the original antique sink, plus a quartz, cooking prep island and sink. View the private backyard through the picture window while preparing that gourmet meal. Enjoy the wall oven, dishwasher, stove, and abundance of cabinets; have fun decorating the unique ""nooks and crannies"" on bookcases. Open the French doors and step out to the side yard. The front front and middle bedrooms also feature the original antique fireplaces. Again, walk to the Village of Stone Mountain and enjoy the many restaurants, shops, and social events throughout the year, or golf, hike, camp, picnic, canoe,kayak, walk up to the top of Stone Mountain as well as be entertained by the many activities and festivals of Stone Mountain Park. Pre-qual, and POF must be attached with the offer. The seller will not entertain any blind offers or flips. Once the showing is confirmed, the seller will place the SUPRA outside on the front porch. CLOSE BEFORE YEAR END SO YOU CAN TAKE ADVANTAGE OF HOMESTEAD EXEMPTION
Association Fees / Info
Hoa: No
Community Features: None
Bathroom Info
Main Bathroom Level: 2
Total Baths: 2.00
Fullbaths: 2
Room Bedroom Features: Master on Main
Bedroom Info
Beds: 3
Building Info
Habitable Residence: No
Business Info
Equipment: None
Exterior Features
Fence: None
Patio and Porch: Front Porch
Exterior Features: Private Yard
Road Surface Type: Asphalt
Pool Private: No
County: Dekalb - GA
Acres: 0.27
Pool Desc: None
Fees / Restrictions
Financial
Original Price: $319,999
Owner Financing: No
Garage / Parking
Parking Features: Driveway
Green / Env Info
Green Energy Generation: None
Handicap
Accessibility Features: None
Interior Features
Security Ftr: Smoke Detector(s)
Fireplace Features: Master Bedroom
Levels: One
Appliances: Dishwasher, Electric Oven, Electric Range, Gas Water Heater, Microwave
Laundry Features: Electric Dryer Hookup, Laundry Room, Main Level
Interior Features: Bookcases, High Ceilings 10 ft Main, Recessed Lighting, Tray Ceiling(s), Wet Bar
Flooring: Hardwood
Spa Features: None
Lot Info
Lot Size Source: Public Records
Lot Features: Back Yard, Front Yard, Level
Lot Size: 200 x 75
Misc
Property Attached: No
Home Warranty: No
Open House
Other
Other Structures: None
Property Info
Construction Materials: Frame
Year Built: 1,929
Property Condition: Resale
Roof: Composition
Property Type: Residential Detached
Style: Ranch
Rental Info
Land Lease: No
Room Info
Kitchen Features: Cabinets White, Eat-in Kitchen, Kitchen Island, Stone Counters, View to Family Room
Room Master Bathroom Features: Tub/Shower Combo
Room Dining Room Features: Open Concept
Special Features
Green Features: None
Special Listing Conditions: None
Special Circumstances: None
Sqft Info
Building Area Total: 1534
Building Area Source: Public Records
Tax Info
Tax Amount Annual: 3113
Tax Year: 2,023
Tax Parcel Letter: 18-090-02-011
Unit Info
Utilities / Hvac
Cool System: Central Air
Electric: 110 Volts
Heating: Central
Utilities: Electricity Available, Natural Gas Available, Sewer Available, Water Available
Sewer: Public Sewer
Waterfront / Water
Water Body Name: None
Water Source: Public
Waterfront Features: None
Directions
Take Highway 78 E; exit Stone Mountain Village/Memorial Dr; turn left onto James B Rivers, then left onto Forest Ave; look for the house on the right with the big front porchListing Provided courtesy of Era Towne Square Realty, Inc.


 MLS# 7368622
MLS# 7368622 

