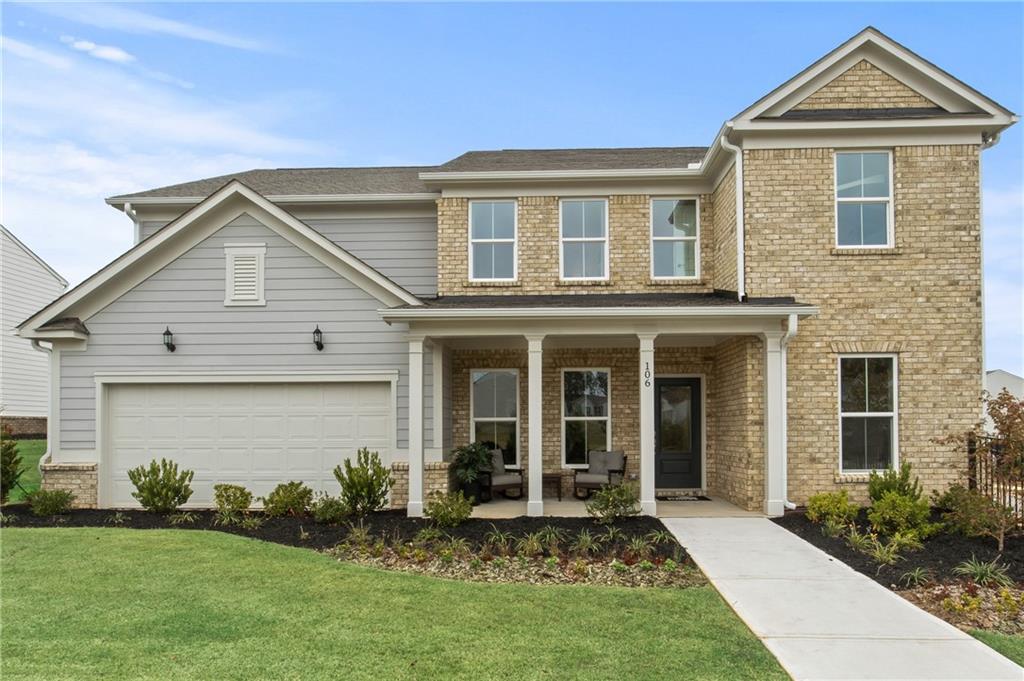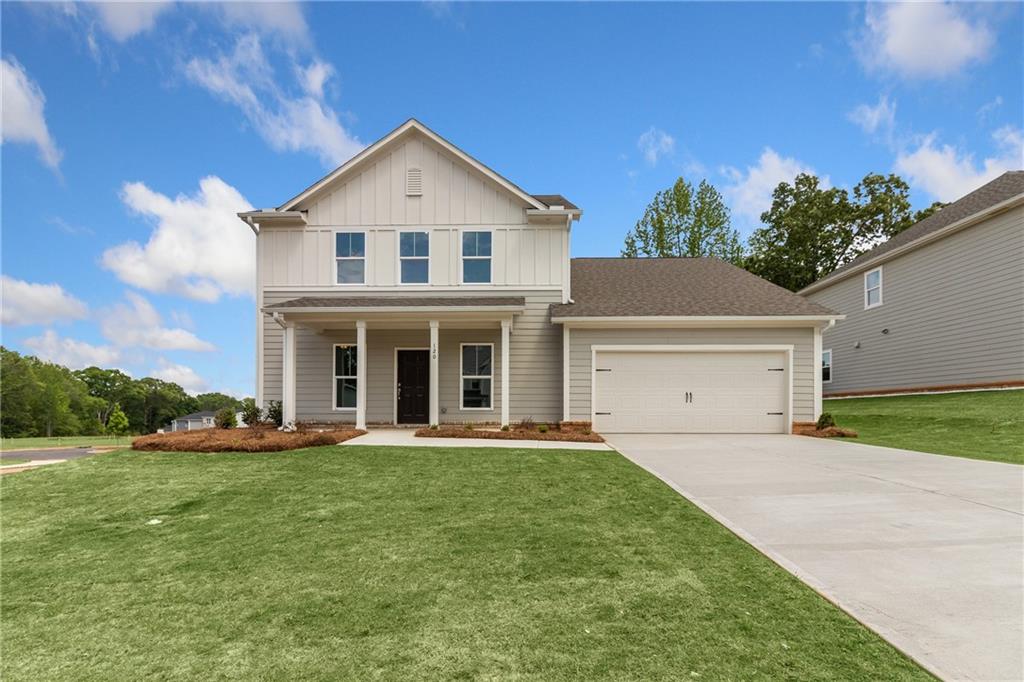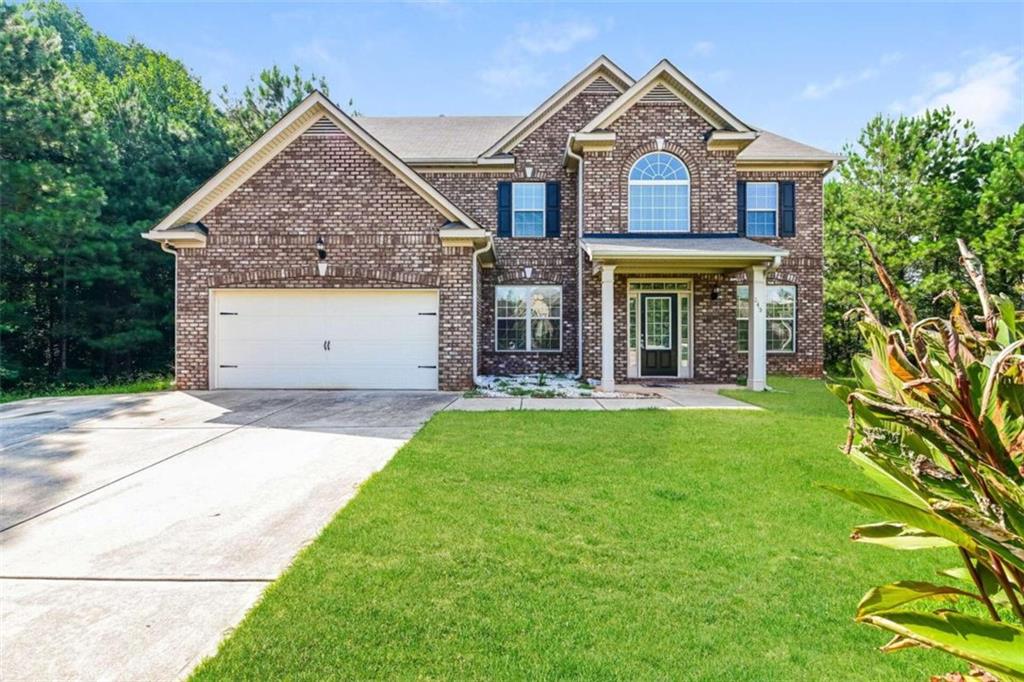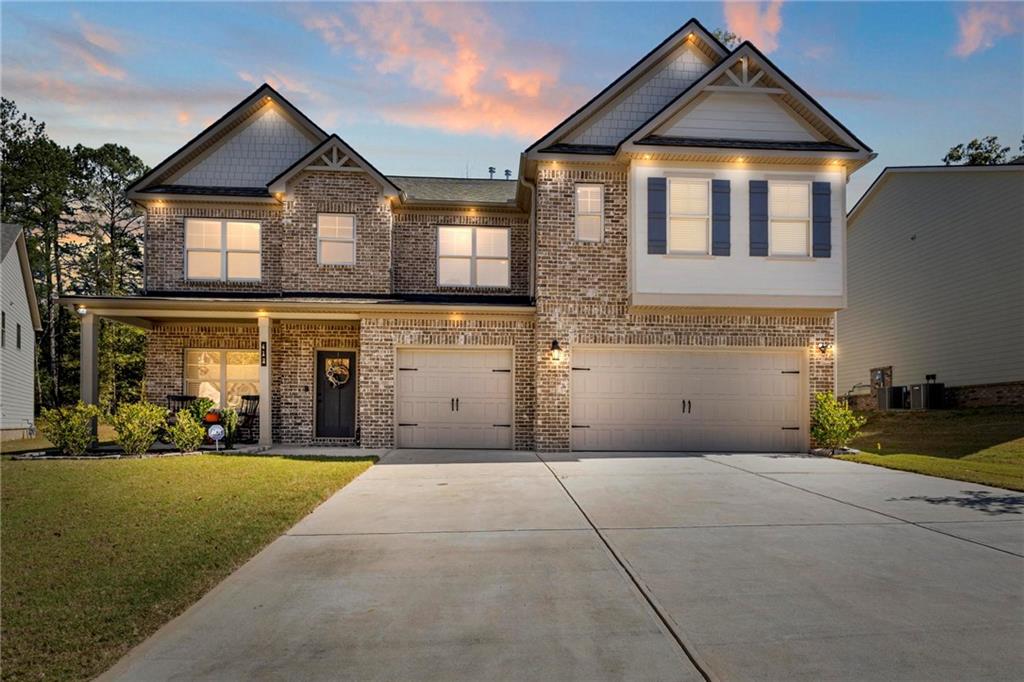Viewing Listing MLS# 410439601
Mcdonough, GA 30253
- 4Beds
- 3Full Baths
- 1Half Baths
- N/A SqFt
- 2002Year Built
- 0.50Acres
- MLS# 410439601
- Residential
- Single Family Residence
- Active
- Approx Time on Market4 days
- AreaN/A
- CountyHenry - GA
- Subdivision Eagles Landing
Overview
Impressive 4 bedroom - 3 bathroom cul-de-sac brick home in gated Southgate community. 2 story grand foyer, classic formal dining, separate living spaces, hardwoods and plantation shutters. Fireside family room is open to eat-in modern kitchen featuring granite countertops, work island with prep sink, and double ovens. Easy access to the large deck is perfect for entertaining.Oversized primary suite features walk-in closet, separate vanities, soaking tub and separate shower. Additional guest rooms are perfect for all, with Jack and Jill bathroom and additional private ensuite! Full size walkout daylight basement is ready for whatever your living needs are - teen suite, gym or movie theater AND leads to a covered patio and the spectacular backyard. The fenced, parklike yard backs up to community woodlands. The expansive yard also includes an ornamental pond, specimen trees, and a large garden for flowers, fruits, or vegetables. This is a must-see home and yard!
Association Fees / Info
Hoa: Yes
Hoa Fees Frequency: Annually
Hoa Fees: 1300
Community Features: Other
Association Fee Includes: Swim
Bathroom Info
Halfbaths: 1
Total Baths: 4.00
Fullbaths: 3
Room Bedroom Features: Oversized Master
Bedroom Info
Beds: 4
Building Info
Habitable Residence: No
Business Info
Equipment: None
Exterior Features
Fence: Back Yard, Wrought Iron
Patio and Porch: Deck, Front Porch
Exterior Features: Garden, Private Entrance, Other
Road Surface Type: Paved
Pool Private: No
County: Henry - GA
Acres: 0.50
Pool Desc: None
Fees / Restrictions
Financial
Original Price: $549,900
Owner Financing: No
Garage / Parking
Parking Features: Attached, Garage
Green / Env Info
Green Energy Generation: None
Handicap
Accessibility Features: None
Interior Features
Security Ftr: Smoke Detector(s)
Fireplace Features: Family Room
Levels: Two
Appliances: Dishwasher, Dryer, Electric Range, Microwave, Range Hood, Refrigerator, Washer
Laundry Features: Lower Level, Main Level
Interior Features: Entrance Foyer 2 Story, Tray Ceiling(s), Walk-In Closet(s)
Flooring: Carpet, Hardwood
Spa Features: None
Lot Info
Lot Size Source: Owner
Lot Features: Back Yard, Cul-De-Sac, Landscaped
Lot Size: x
Misc
Property Attached: No
Home Warranty: No
Open House
Other
Other Structures: None
Property Info
Construction Materials: Brick 4 Sides
Year Built: 2,002
Property Condition: Resale
Roof: Composition
Property Type: Residential Detached
Style: Traditional
Rental Info
Land Lease: No
Room Info
Kitchen Features: Breakfast Room, Cabinets Stain, Eat-in Kitchen, Keeping Room, Kitchen Island, Stone Counters, View to Family Room
Room Master Bathroom Features: Double Vanity,Separate Tub/Shower,Soaking Tub
Room Dining Room Features: Seats 12+,Separate Dining Room
Special Features
Green Features: None
Special Listing Conditions: None
Special Circumstances: None
Sqft Info
Building Area Total: 3085
Building Area Source: Public Records
Tax Info
Tax Amount Annual: 5843
Tax Year: 2,023
Tax Parcel Letter: 071J01081000
Unit Info
Utilities / Hvac
Cool System: Ceiling Fan(s), Central Air
Electric: 220 Volts in Laundry
Heating: Central
Utilities: Cable Available, Electricity Available
Sewer: Public Sewer
Waterfront / Water
Water Body Name: None
Water Source: Public
Waterfront Features: None
Directions
Please see private remarks for detailed instructions.Listing Provided courtesy of Keller Williams Rlty Consultants
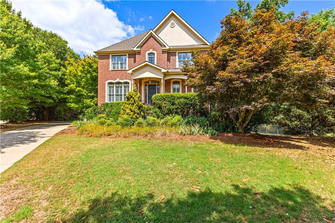
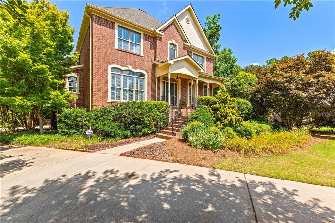
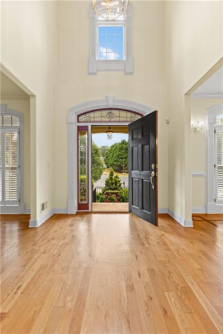
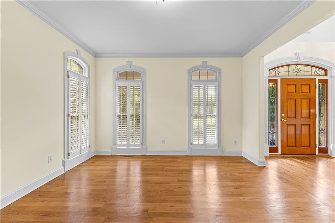
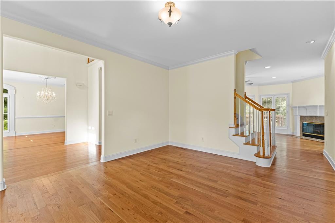
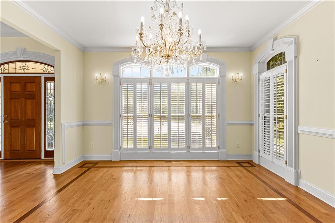
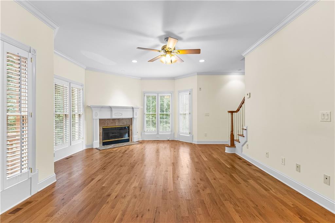
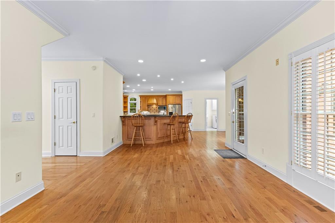
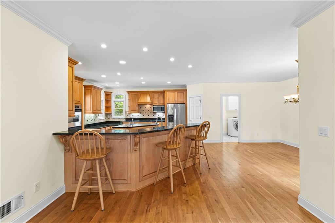
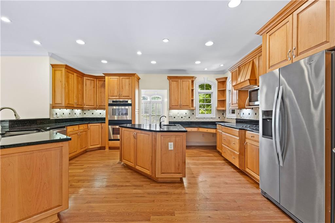
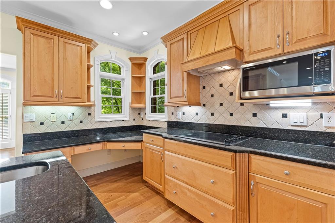
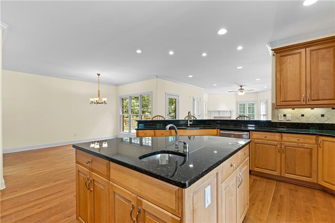
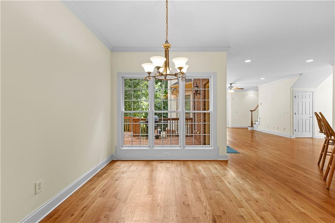
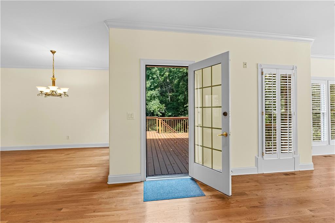
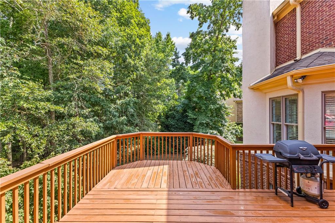
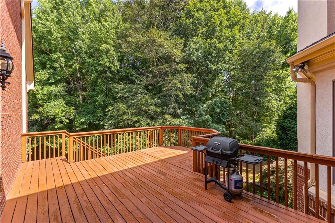
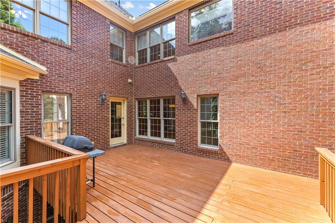
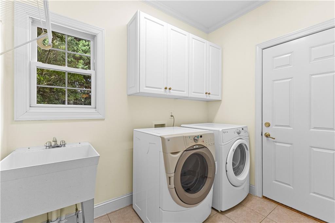
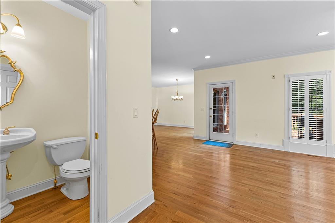
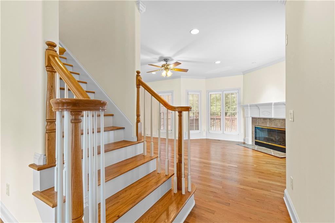
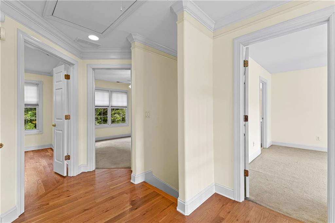
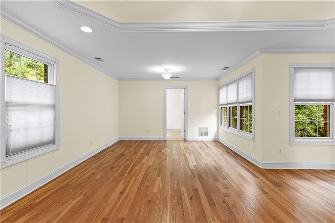
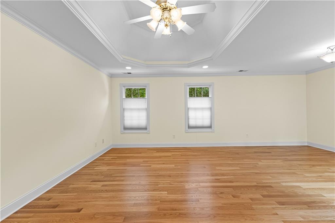
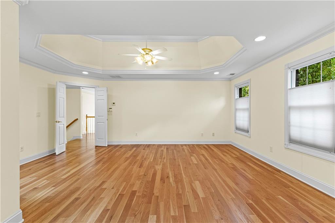
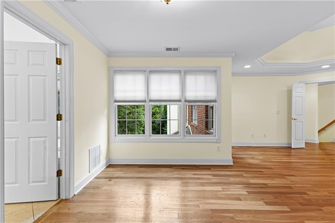
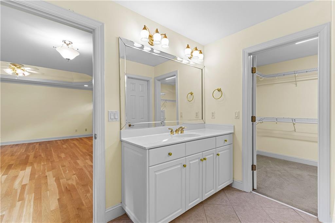
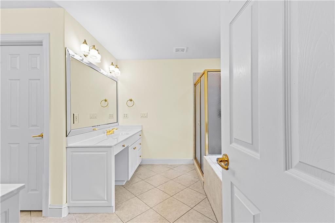
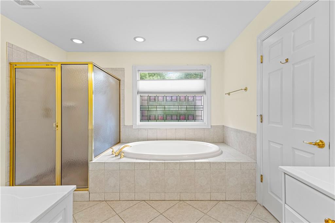
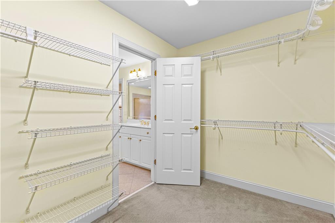
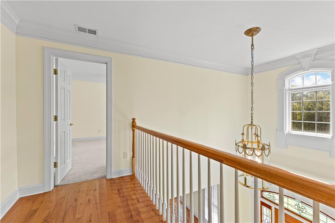
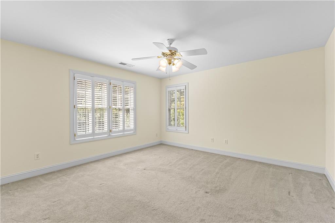
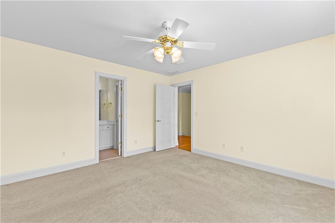
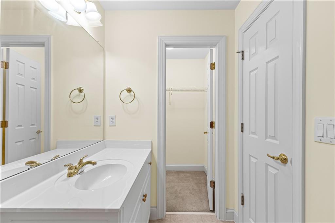
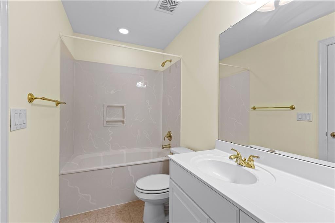
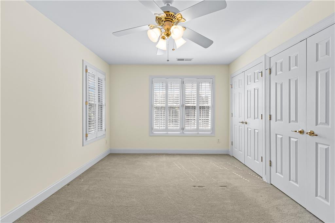
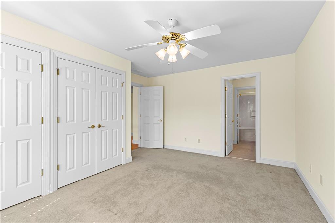
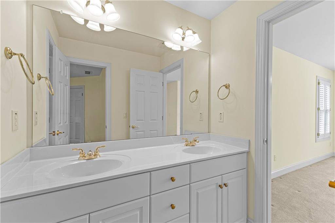
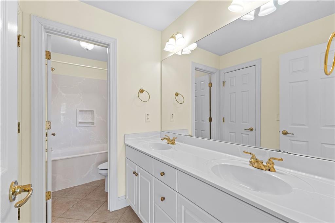
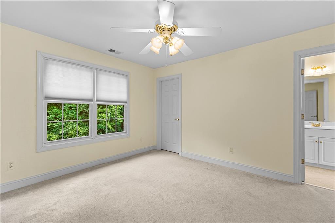
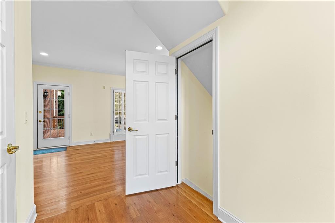
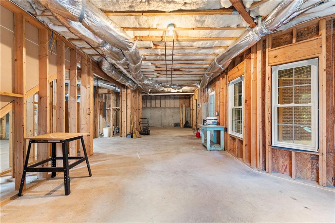
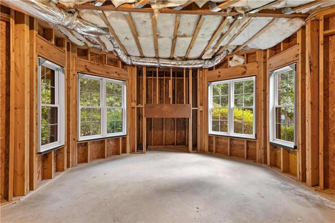
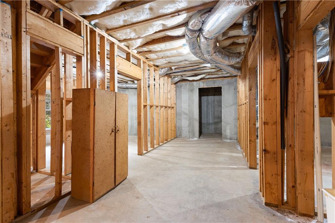
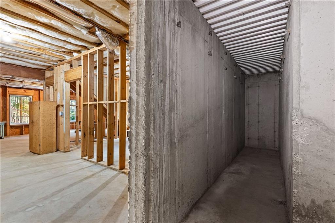
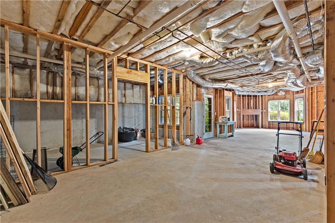
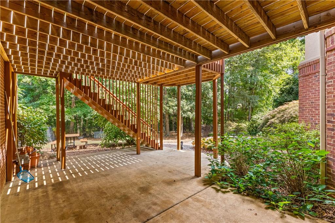
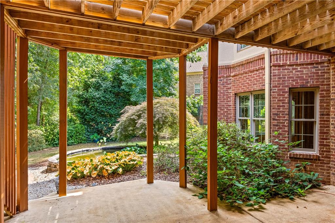
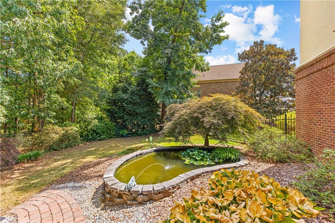
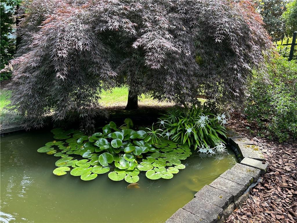


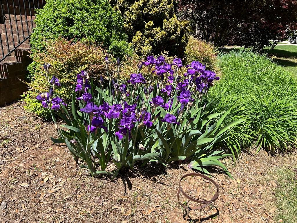

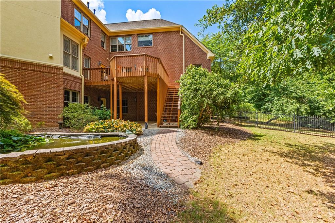
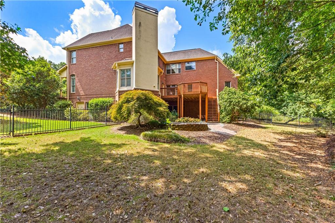
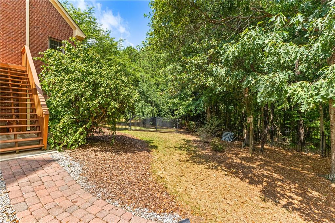
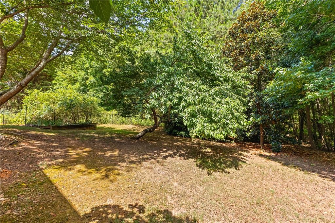
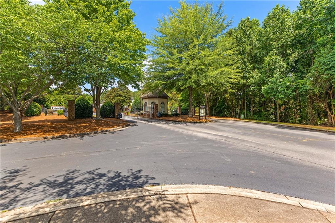
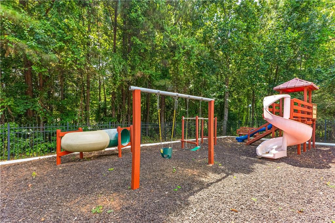
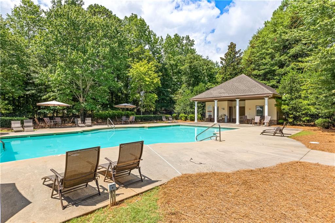
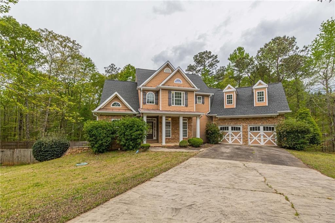
 MLS# 7364340
MLS# 7364340 