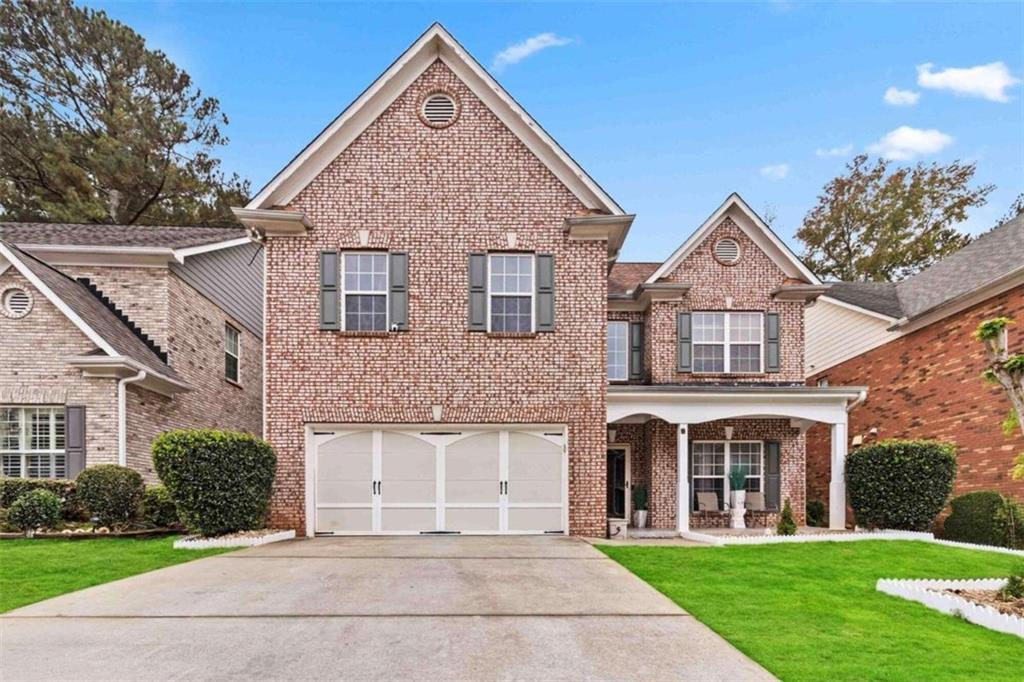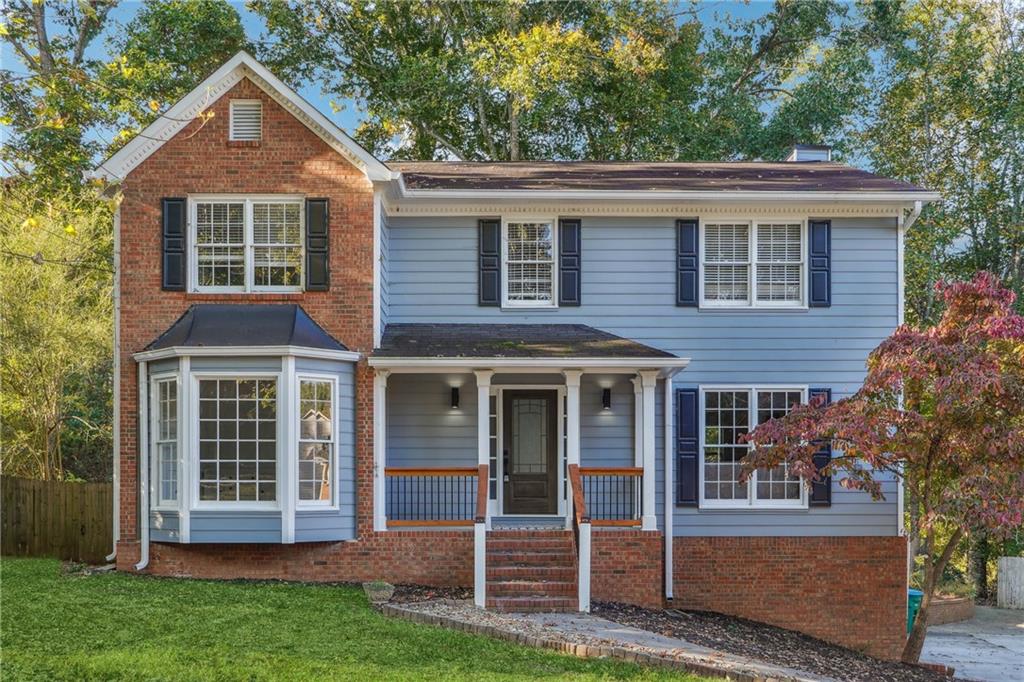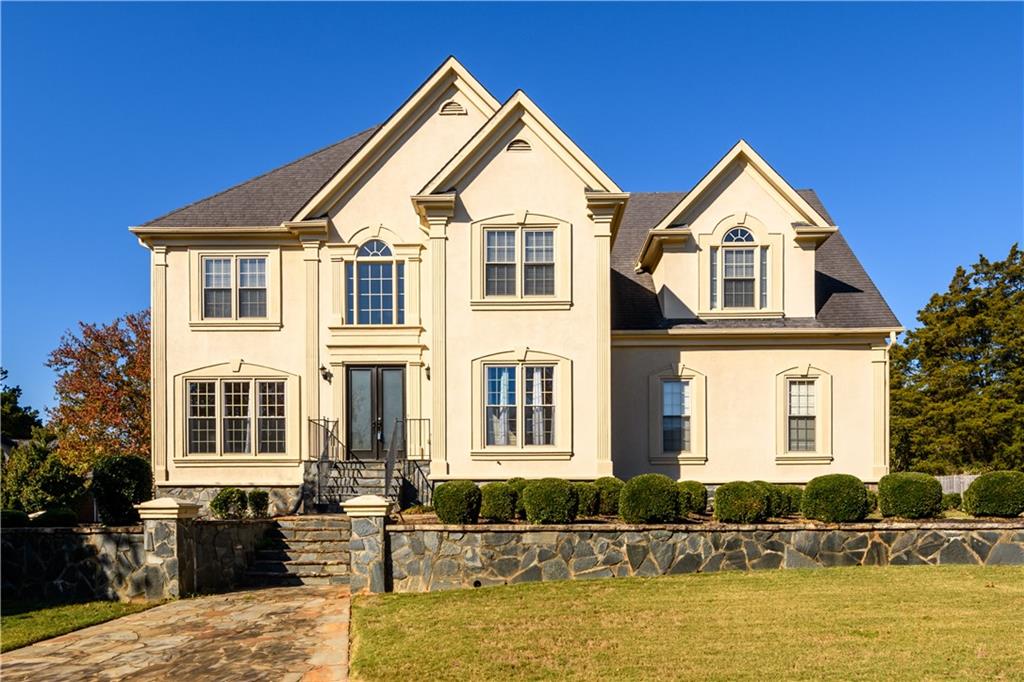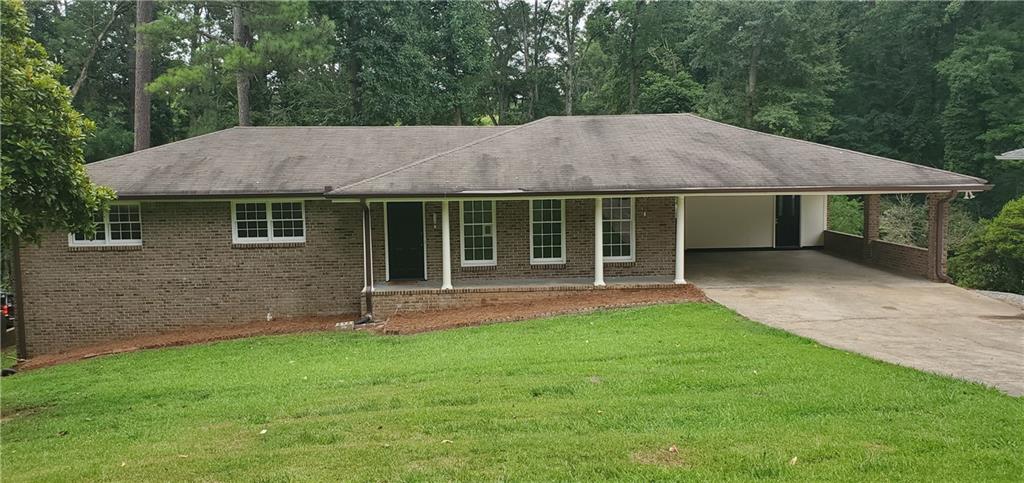Viewing Listing MLS# 410433282
Lilburn, GA 30047
- 4Beds
- 2Full Baths
- 1Half Baths
- N/A SqFt
- 2000Year Built
- 0.21Acres
- MLS# 410433282
- Residential
- Single Family Residence
- Active
- Approx Time on Market11 days
- AreaN/A
- CountyGwinnett - GA
- Subdivision Hampton Lakes
Overview
Stunning and rare find in sought after Parkview/Trickum/Camp Creek School district in the highly favorable subdivision of Hampton Lakes! This home is meticulously maintained. New interior paint, New carpet installed, Spacious entry area captures your attention and warmly welcomes you into this loving home! Spacious formal living room with lots of windows captures the rays of the sun and flows effortlessly into lavish dining room which makes entertaining extraordinary! Bright and open kitchen with stained cabinets and granite counter tops. Family room with brick fireplace, which leads to rear staircase. Beautiful engineered hardwood floors throughout the entire home and 2 additional bay windows are just a few surprises that awaits. Master bedroom large enough to accommodate existing king size suite and features trey ceiling and his/hers closets! Large secondary bedrooms with ample closet space. Neighborhood has sidewalks, walking trail and a swimming pool. Move In ready. Close to major highways.
Association Fees / Info
Hoa: Yes
Hoa Fees Frequency: Annually
Hoa Fees: 650
Community Features: Pool, Sidewalks, Street Lights, Tennis Court(s)
Association Fee Includes: Cable TV, Electricity, Gas, Trash
Bathroom Info
Halfbaths: 1
Total Baths: 3.00
Fullbaths: 2
Room Bedroom Features: Roommate Floor Plan, Other
Bedroom Info
Beds: 4
Building Info
Habitable Residence: No
Business Info
Equipment: None
Exterior Features
Fence: Wood
Patio and Porch: Patio
Exterior Features: Private Yard
Road Surface Type: Asphalt
Pool Private: No
County: Gwinnett - GA
Acres: 0.21
Pool Desc: None
Fees / Restrictions
Financial
Original Price: $519,900
Owner Financing: No
Garage / Parking
Parking Features: Attached, Garage, Garage Door Opener, Garage Faces Front, Level Driveway
Green / Env Info
Green Energy Generation: None
Handicap
Accessibility Features: None
Interior Features
Security Ftr: Smoke Detector(s)
Fireplace Features: Brick, Circulating, Factory Built, Family Room
Levels: Two
Appliances: Dishwasher, Disposal, Gas Range, Gas Water Heater
Laundry Features: Electric Dryer Hookup, Laundry Room, Main Level
Interior Features: Disappearing Attic Stairs, Double Vanity, Entrance Foyer, High Ceilings 9 ft Main, High Speed Internet, Tray Ceiling(s), Walk-In Closet(s)
Flooring: Carpet, Ceramic Tile, Hardwood
Spa Features: None
Lot Info
Lot Size Source: Public Records
Lot Features: Back Yard, Cleared, Level, Wooded
Lot Size: 68X133X61X138
Misc
Property Attached: No
Home Warranty: No
Open House
Other
Other Structures: None
Property Info
Construction Materials: Brick Front, Cement Siding
Year Built: 2,000
Property Condition: Resale
Roof: Shingle
Property Type: Residential Detached
Style: Colonial, Traditional
Rental Info
Land Lease: No
Room Info
Kitchen Features: Breakfast Bar, Breakfast Room, Cabinets Stain, Pantry, Solid Surface Counters
Room Master Bathroom Features: Double Vanity,Separate Tub/Shower
Room Dining Room Features: Open Concept,Separate Dining Room
Special Features
Green Features: None
Special Listing Conditions: None
Special Circumstances: None
Sqft Info
Building Area Total: 2218
Building Area Source: Public Records
Tax Info
Tax Amount Annual: 3751
Tax Year: 2,023
Tax Parcel Letter: R6091-341
Unit Info
Utilities / Hvac
Cool System: Ceiling Fan(s), Central Air, Electric, Zoned
Electric: 110 Volts, 220 Volts
Heating: Central, Forced Air, Zoned
Utilities: Cable Available, Electricity Available, Natural Gas Available
Sewer: Public Sewer
Waterfront / Water
Water Body Name: None
Water Source: Public
Waterfront Features: None
Directions
From Atlanta take US-78 East toward Athens / Snellville, Turn left onto Lake Lucerne RdListing Provided courtesy of Homesmart
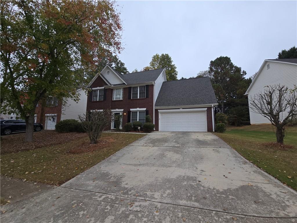
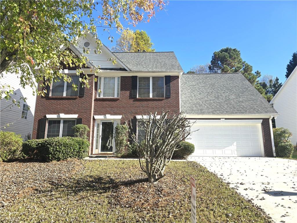
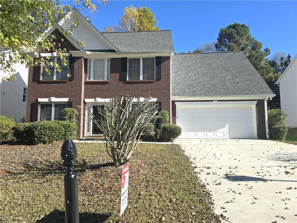
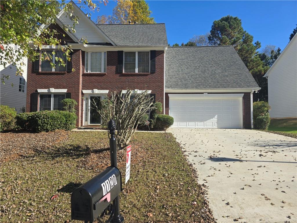
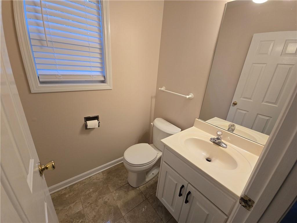
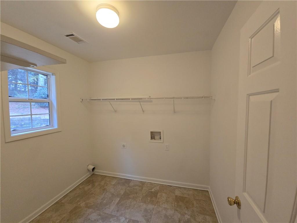
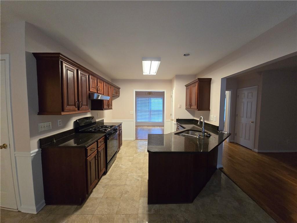
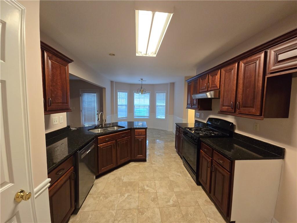
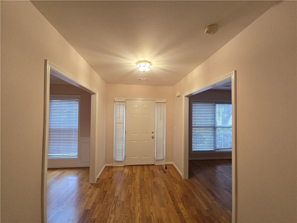
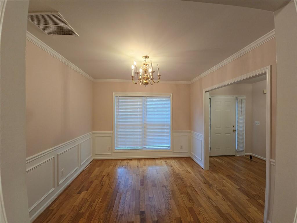
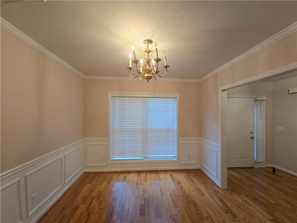
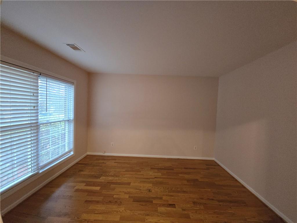
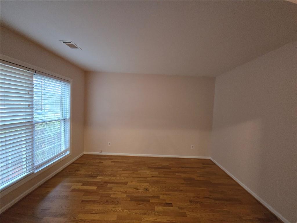
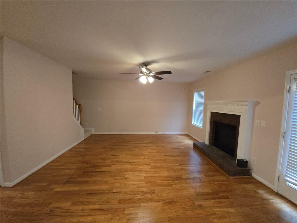
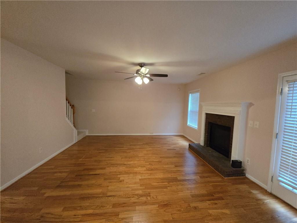
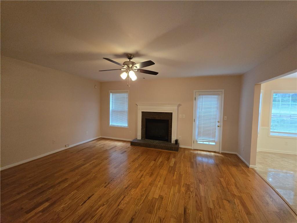
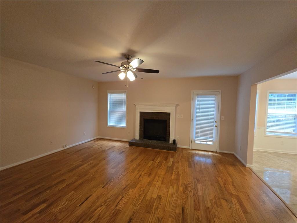
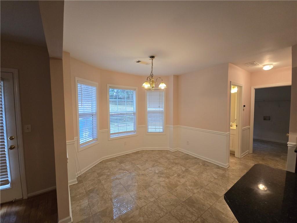
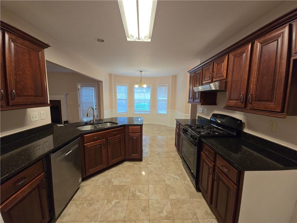
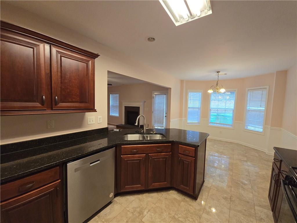
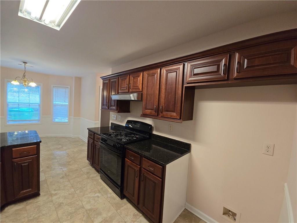
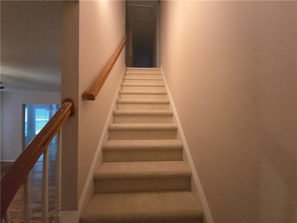
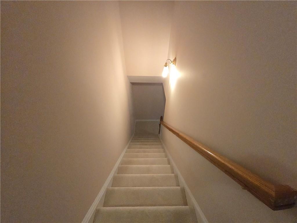
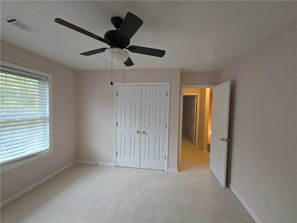
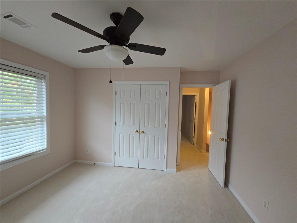
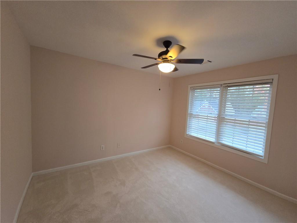
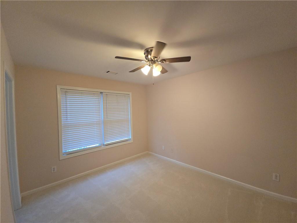
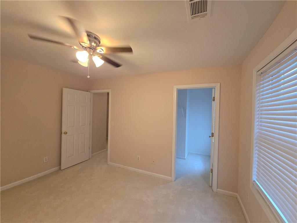
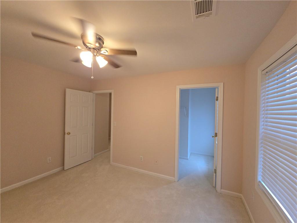
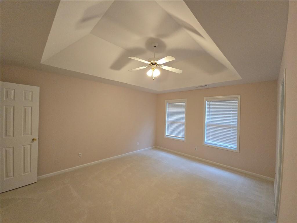
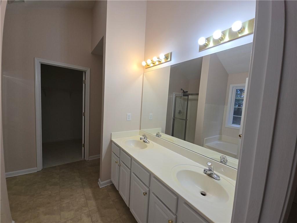
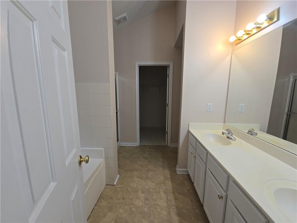
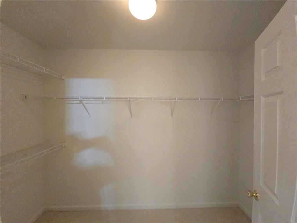
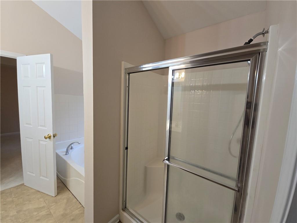
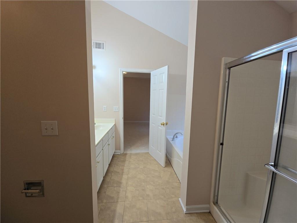
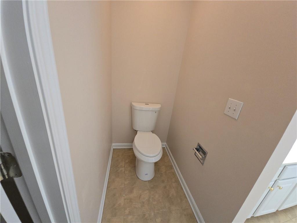
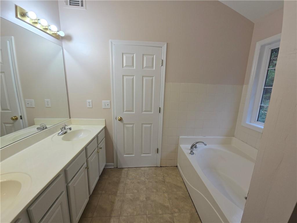
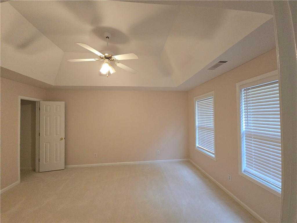
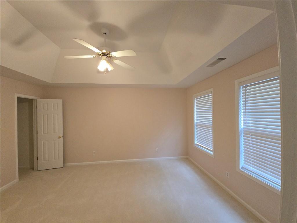
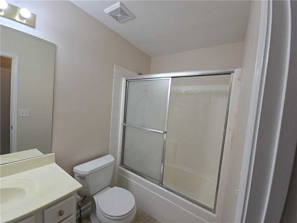
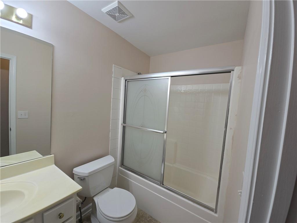
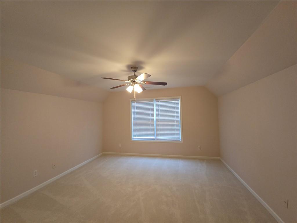
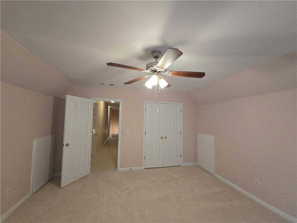
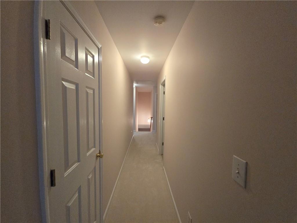
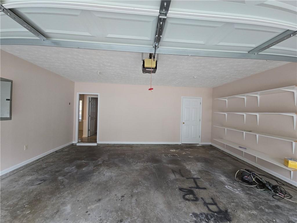
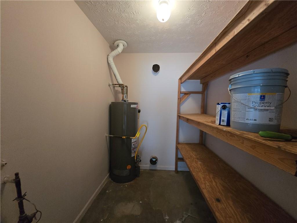
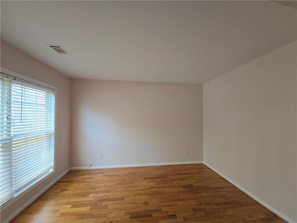
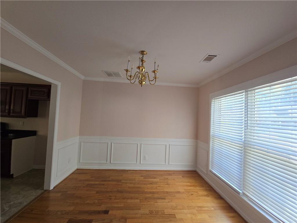
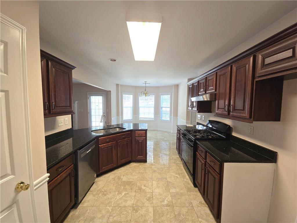
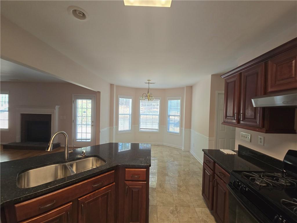
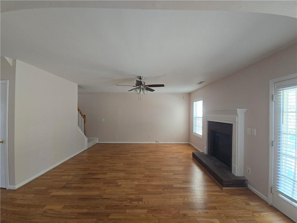
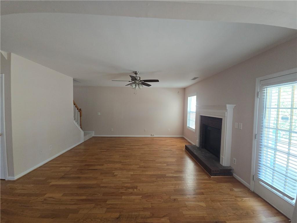
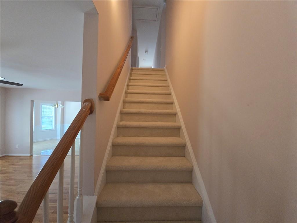
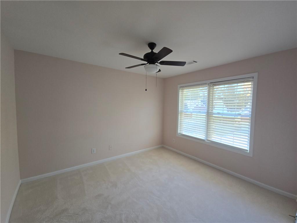
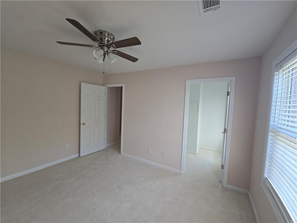
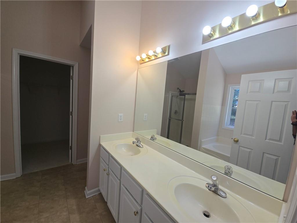
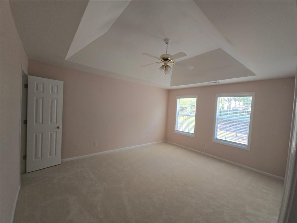
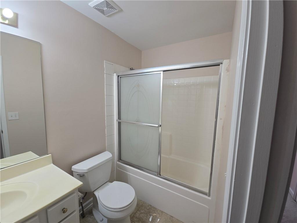
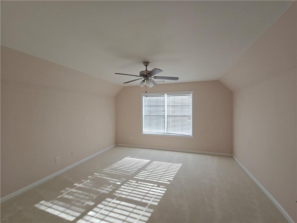
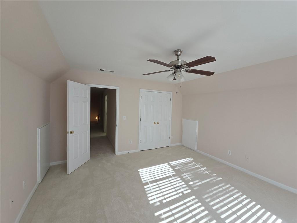
 MLS# 411579242
MLS# 411579242 