Viewing Listing MLS# 410428576
Peachtree City, GA 30269
- 3Beds
- 2Full Baths
- 1Half Baths
- N/A SqFt
- 1998Year Built
- 1.02Acres
- MLS# 410428576
- Residential
- Single Family Residence
- Pending
- Approx Time on Market9 days
- AreaN/A
- CountyFayette - GA
- Subdivision CRABAPPLE WOODS
Overview
What a charm! This highly sought-after RANCH ON A FULL UNFINISHED BASEMENT home at in NORTH PEACHTREE CITY is a must-see! With 2231 sq ft of FINISHED SPACE on a 1.02-acre lot, it offers both room to breathe and a tranquil setting at the END OF A QUIET CUL-DE-SAC. Inside, you'll find fresh neutral paint that complements the OPEN, SPLIT-BEDROOM PLAN. The owner's suite is thoughtfully located on one side, while the secondary bedrooms are on the other, providing PRIVACY FOR ALL. Features like PLANTATION SHUTTERS, HARDWOOD FLOORING, and a COZY GAS FIREPLACE add to the home's appeal. Updated kitchen with GRANITE COUNTERTOPS and STAINLESS APPLIANCES. The BREAKFAST AREA and LARGE WOODEN DECK are perfect for enjoying meals and entertaining outdoors in the PRIVATE BACKYARD. Plus, the FULL UNFINISHED BASEMENT offers endless possibilities for customization. With a 2-CAR GARAGE PLUS a GOLF CART GARAGE CONNECTED TO THE BASEMENT, this home is ideal for both convenience and leisure. There's a nice NEIGHBORHOOD PLAYGROUND for the littles to enjoy as well! Conveniently located close to shopping and dining, and JUST 8 MILES TO I-85! Don't miss your chance to explore this lovely home - schedule a visit today!
Association Fees / Info
Hoa: No
Community Features: Near Schools, Near Shopping, Playground
Bathroom Info
Main Bathroom Level: 2
Halfbaths: 1
Total Baths: 3.00
Fullbaths: 2
Room Bedroom Features: Master on Main, Split Bedroom Plan
Bedroom Info
Beds: 3
Building Info
Habitable Residence: No
Business Info
Equipment: None
Exterior Features
Fence: None
Patio and Porch: Deck
Exterior Features: None
Road Surface Type: Asphalt
Pool Private: No
County: Fayette - GA
Acres: 1.02
Pool Desc: None
Fees / Restrictions
Financial
Original Price: $575,000
Owner Financing: No
Garage / Parking
Parking Features: Attached, Kitchen Level
Green / Env Info
Green Energy Generation: None
Handicap
Accessibility Features: None
Interior Features
Security Ftr: Smoke Detector(s)
Fireplace Features: Factory Built, Family Room
Levels: One
Appliances: Dishwasher, Disposal, Dryer, Electric Range, Gas Water Heater, Microwave, Refrigerator, Washer
Laundry Features: In Kitchen, Laundry Room
Interior Features: High Ceilings, High Ceilings 9 ft Lower, High Ceilings 9 ft Main, High Speed Internet, Vaulted Ceiling(s), Walk-In Closet(s)
Flooring: Carpet, Ceramic Tile, Hardwood
Spa Features: None
Lot Info
Lot Size Source: Assessor
Lot Features: Cul-De-Sac
Lot Size: 41x43x192x293x257x189
Misc
Property Attached: No
Home Warranty: No
Open House
Other
Other Structures: None
Property Info
Construction Materials: Cement Siding, Concrete, Vinyl Siding
Year Built: 1,998
Property Condition: Resale
Roof: Composition
Property Type: Residential Detached
Style: Ranch
Rental Info
Land Lease: No
Room Info
Kitchen Features: Eat-in Kitchen
Room Master Bathroom Features: Double Vanity,Separate Tub/Shower,Soaking Tub,Vaul
Room Dining Room Features: Seats 12+,Separate Dining Room
Special Features
Green Features: Windows
Special Listing Conditions: None
Special Circumstances: None
Sqft Info
Building Area Total: 2231
Building Area Source: Builder
Tax Info
Tax Amount Annual: 7630
Tax Year: 2,023
Tax Parcel Letter: 07-36-07-032
Unit Info
Utilities / Hvac
Cool System: Ceiling Fan(s), Central Air, Electric
Electric: 110 Volts, 220 Volts
Heating: Central, Natural Gas
Utilities: Cable Available, Electricity Available, Natural Gas Available, Phone Available, Sewer Available, Underground Utilities, Water Available
Sewer: Public Sewer
Waterfront / Water
Water Body Name: None
Water Source: Public
Waterfront Features: None
Directions
Please use GPSListing Provided courtesy of Southern Classic Realtors
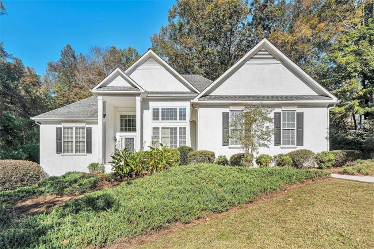
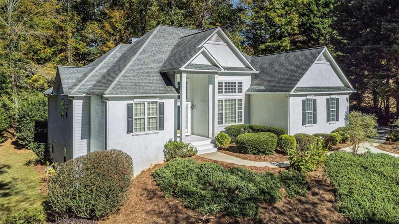
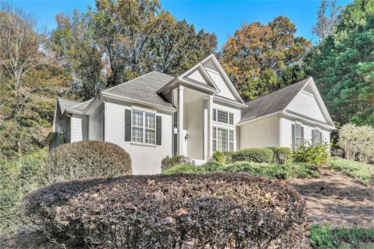
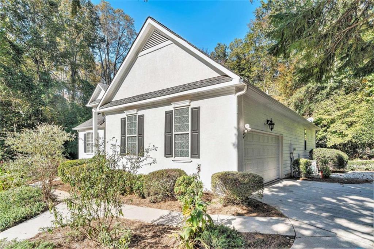
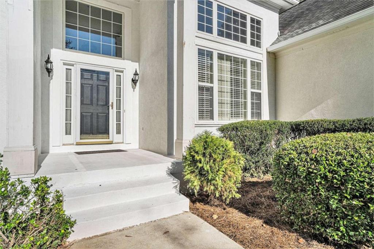
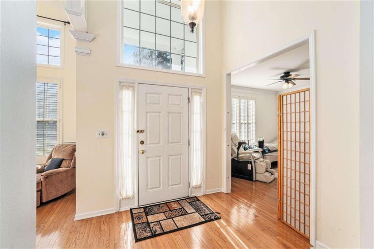
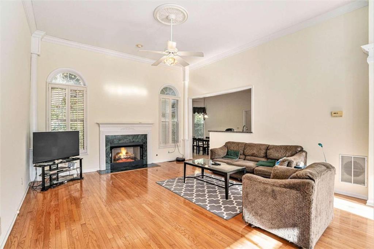
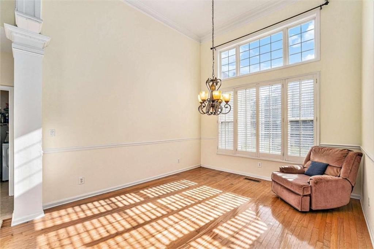
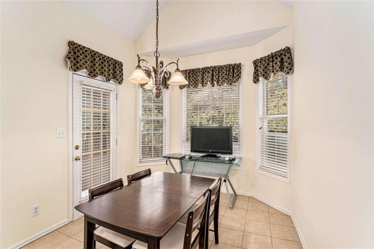
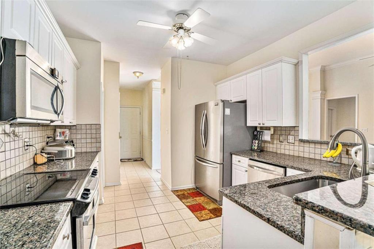
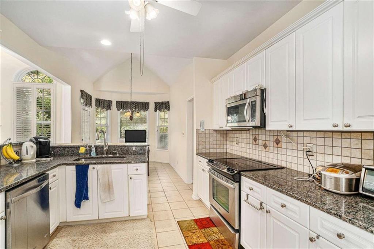
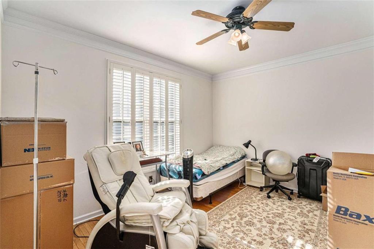
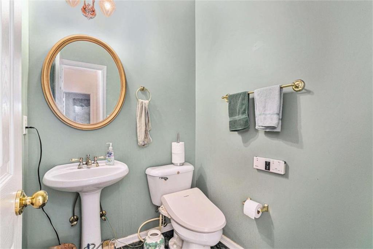
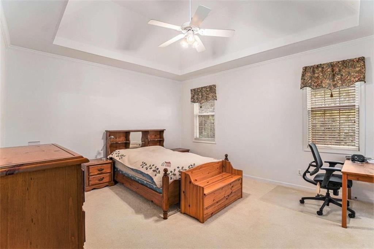
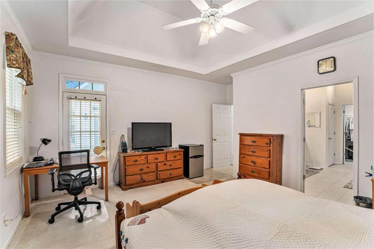
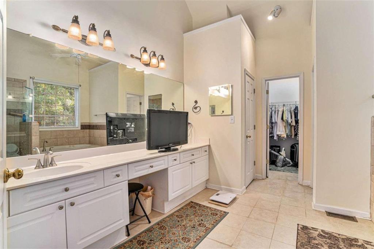
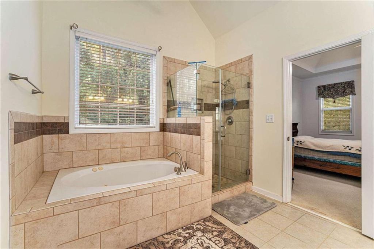
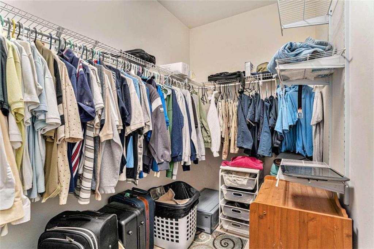
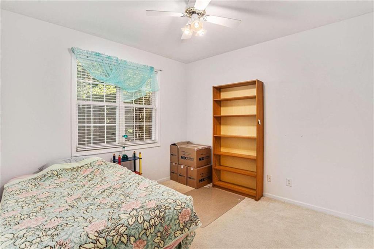
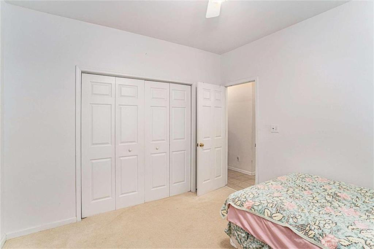
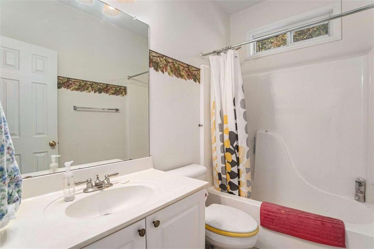
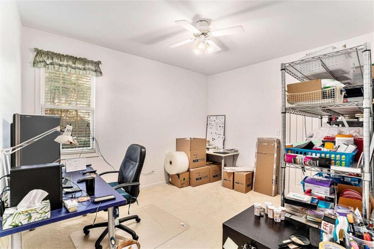
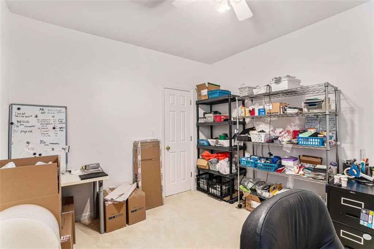
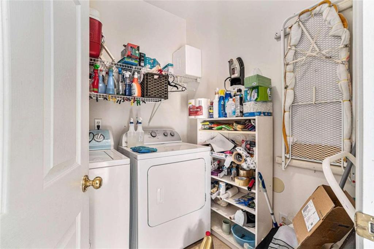
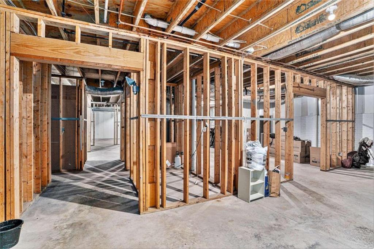
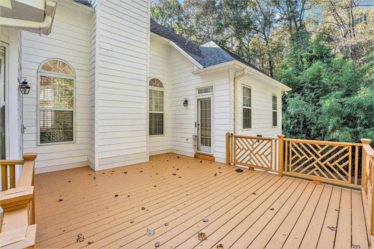
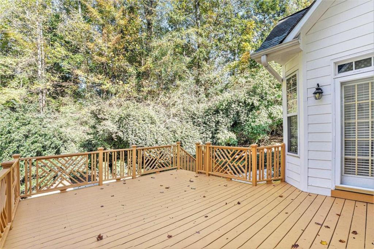
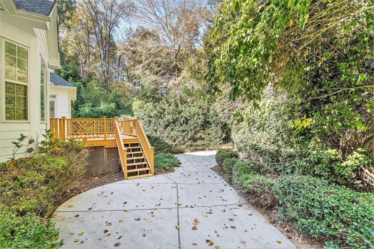
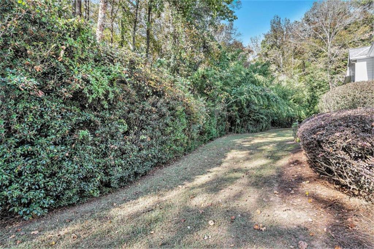
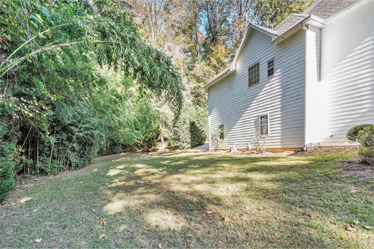
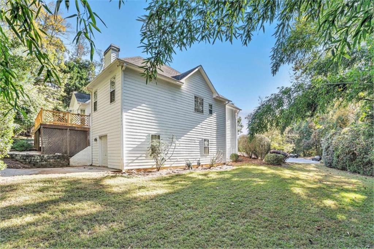
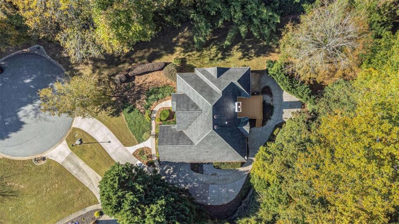
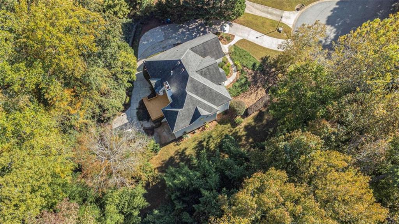
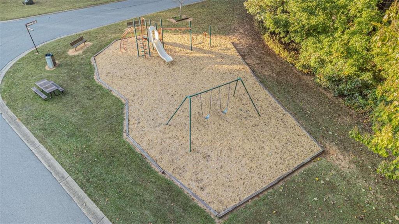
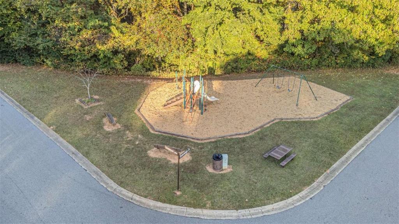
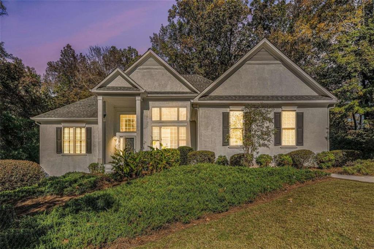
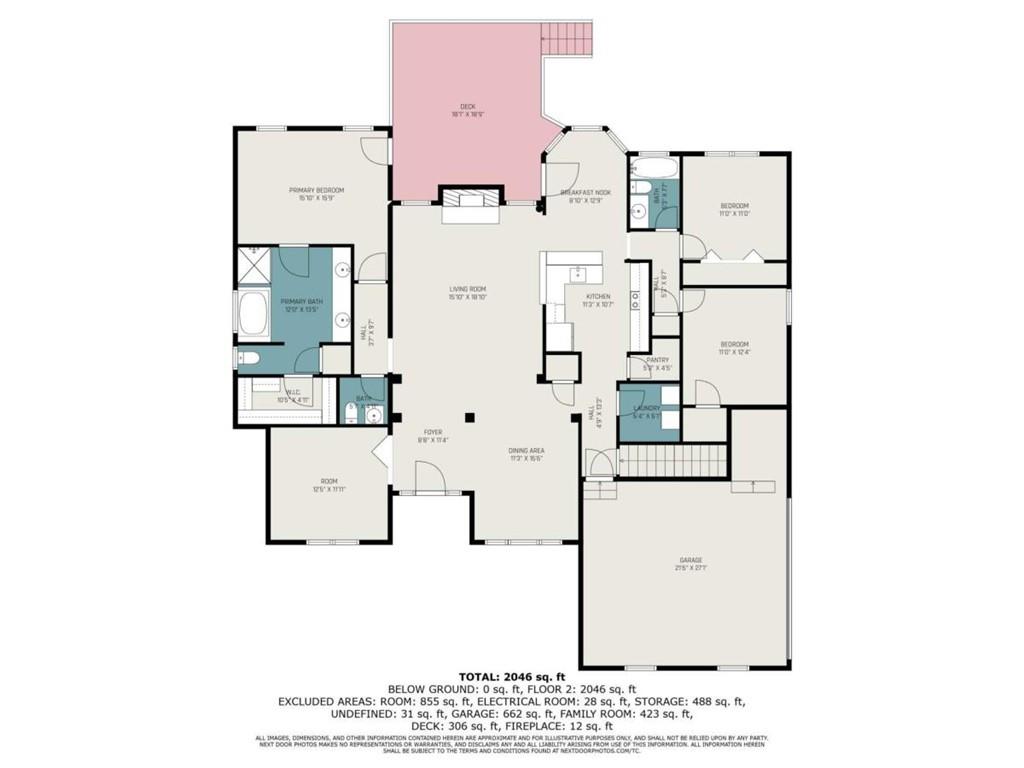
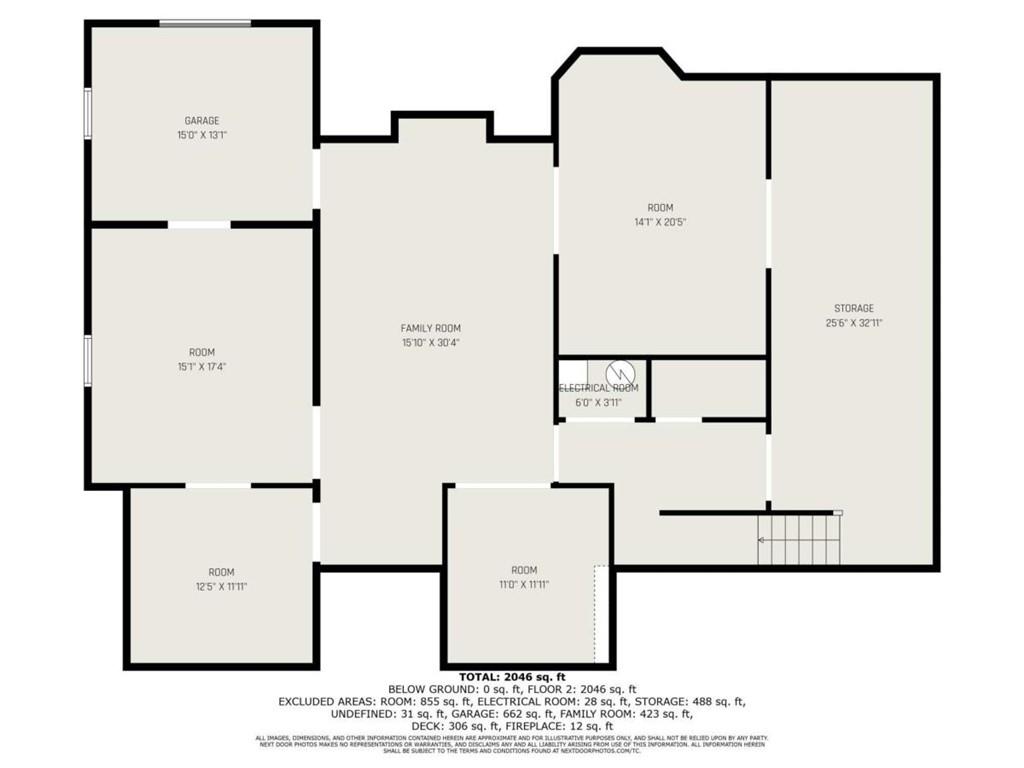
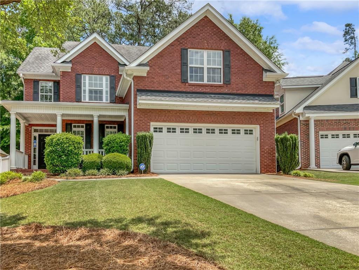
 MLS# 384778695
MLS# 384778695