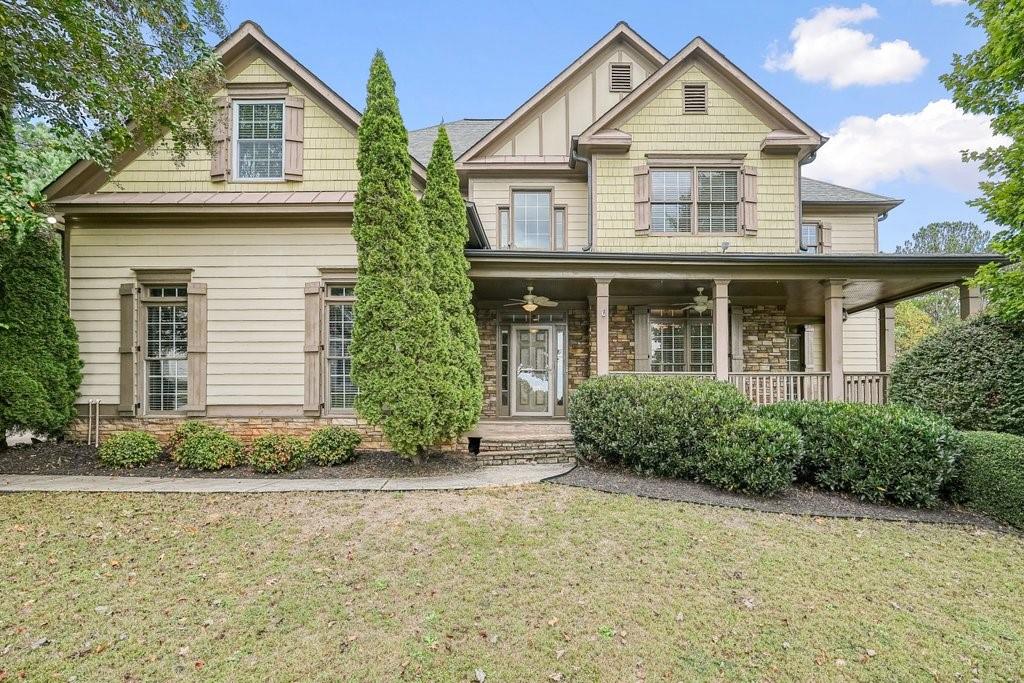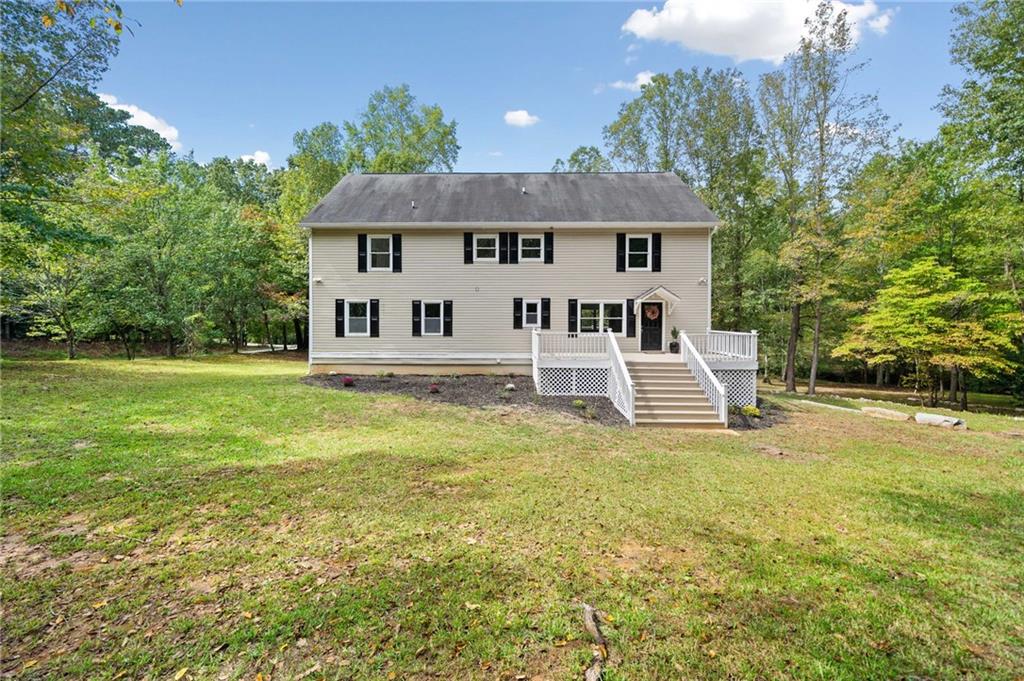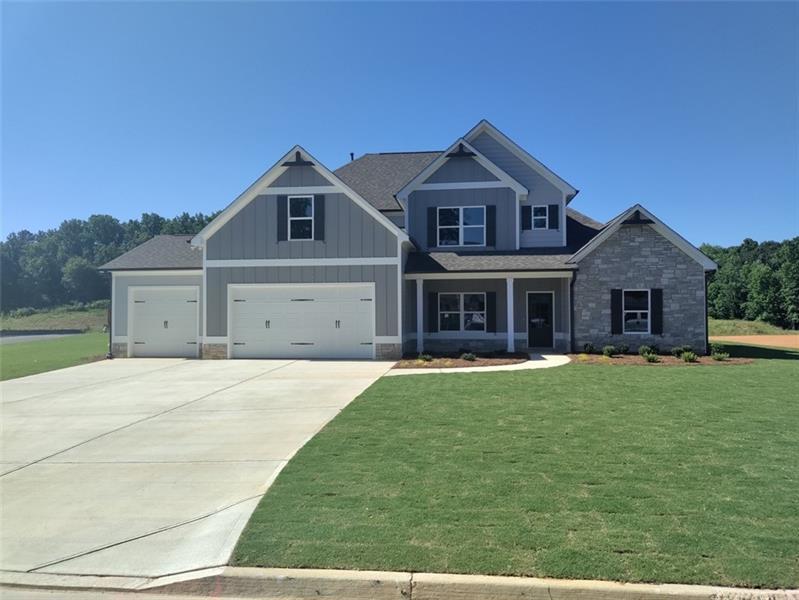Viewing Listing MLS# 410419887
Dallas, GA 30132
- 4Beds
- 2Full Baths
- 2Half Baths
- N/A SqFt
- 2019Year Built
- 0.30Acres
- MLS# 410419887
- Residential
- Single Family Residence
- Active
- Approx Time on Market2 days
- AreaN/A
- CountyPaulding - GA
- Subdivision Edenwood
Overview
Welcome to your dream home! This stunning custom Craftsman in the sought-after North Paulding High School district is packed with modern upgrades and luxurious features that will captivate you from the moment you step inside. Nestled in the family-friendly Edenwood Subdivision, this home offers an array of amenities including a spacious pool, playground and a clubhouse, ensuring endless fun and relaxation for your family.Experience low-maintenance luxury living in this exquisite home, where comfort and convenience meet elegance and style. Don't miss the opportunity to make this your forever home!As you enter, you'll be greeted by a grand 2-story family room and an office area adorned with French doors, creating a serene and inviting workspace. The open-concept kitchen is a chef's delight, boasting custom cabinets, updated lighting, a luxurious island with granite countertops, a tile backsplash, and top-of-the-line stainless steel appliances, including a premium gas range and dishwasher.The kitchen seamlessly flows into the modern style family room, featuring a cozy stone to ceiling gas fireplace. The dining room, bathed in natural light, offers a picturesque view of the back yard with its charming shiplap accent wall. Downstairs, you'll find a bonus media room with modern lighting, perfect for family movie nights. Half bath and storage area complete the finished basement area. The upper level also houses four spacious bedrooms and two beautifully updated bathrooms with marble countertops and LVP flooring. Two of the secondary bedrooms feature walk-in closets The separate laundry room on this level adds to the home's convenience.The primary suite is a true retreat, with elegant trey ceilings and a luxurious bathroom featuring an updated tile shower, dual vanity, separate lavatory, and a roomy walk-in closet. Smart home features and energy-efficient appliances throughout the house allow you to control lighting, entry, thermostats, garage doors, and security systems with ease from your smartphone.The 3-car garage provides ample space for vehicles and storage, while the driveway offers plenty of parking for guests. The backyard is a private oasis, fully landscaped. Enjoy outdoor entertaining on the sizable patio with a firepit. A stone paver walking path from the driveway to the backyard enhances the home's curb appeal and accessibility.
Association Fees / Info
Hoa Fees: 850
Hoa: Yes
Hoa Fees Frequency: Annually
Hoa Fees: 850
Community Features: None
Hoa Fees Frequency: Annually
Bathroom Info
Halfbaths: 2
Total Baths: 4.00
Fullbaths: 2
Room Bedroom Features: Oversized Master
Bedroom Info
Beds: 4
Building Info
Habitable Residence: No
Business Info
Equipment: Irrigation Equipment
Exterior Features
Fence: None
Patio and Porch: Deck
Exterior Features: Rain Gutters
Road Surface Type: Asphalt
Pool Private: No
County: Paulding - GA
Acres: 0.30
Pool Desc: None
Fees / Restrictions
Financial
Original Price: $585,000
Owner Financing: No
Garage / Parking
Parking Features: Attached, Garage, Garage Door Opener, Garage Faces Front, Level Driveway
Green / Env Info
Green Energy Generation: None
Handicap
Accessibility Features: None
Interior Features
Security Ftr: Carbon Monoxide Detector(s)
Fireplace Features: Decorative, Factory Built, Family Room
Levels: Two
Appliances: Dishwasher, Double Oven, Electric Oven, Gas Cooktop, Gas Water Heater, Range Hood
Laundry Features: Common Area, Electric Dryer Hookup, In Hall, Laundry Room
Interior Features: High Ceilings 9 ft Lower, High Ceilings 9 ft Main, High Speed Internet, Recessed Lighting
Flooring: Carpet, Luxury Vinyl
Spa Features: None
Lot Info
Lot Size Source: Public Records
Lot Features: Back Yard, Cul-De-Sac, Level, Sloped, Spring On Lot, Sprinklers In Front
Lot Size: xxxxxxxxxxxxxxx
Misc
Property Attached: No
Home Warranty: No
Open House
Other
Other Structures: None
Property Info
Construction Materials: Cement Siding, HardiPlank Type, Log
Year Built: 2,019
Property Condition: Resale
Roof: Shingle
Property Type: Residential Detached
Style: Craftsman
Rental Info
Land Lease: No
Room Info
Kitchen Features: Breakfast Bar, Cabinets Stain, Kitchen Island, Solid Surface Counters
Room Master Bathroom Features: Double Vanity,Shower Only
Room Dining Room Features: Seats 12+,Separate Dining Room
Special Features
Green Features: None
Special Listing Conditions: None
Special Circumstances: None
Sqft Info
Building Area Total: 3896
Building Area Source: Public Records
Tax Info
Tax Amount Annual: 5573
Tax Year: 2,023
Tax Parcel Letter: 076863
Unit Info
Utilities / Hvac
Cool System: Ceiling Fan(s), Central Air
Electric: 110 Volts, 220 Volts
Heating: Central, Forced Air
Utilities: Cable Available, Electricity Available, Natural Gas Available
Sewer: Public Sewer
Waterfront / Water
Water Body Name: None
Water Source: Public
Waterfront Features: None
Directions
From Atlanta, take I-75N to exit 278. Turn left onto Allatoona Gtwy, then turn right onto Hwy 92S. Continue onto US041N, then turn leftonto Cedarcrest Rd. Turn right onto Graves Rd, then turn right onto Harmony Grove Church Rd. Turn left onto Edenwood Pkwy, then turnleft onto Floating Leaf Way. Left onto Skipping Stone Loop.Listing Provided courtesy of Maximum One Realty Greater Atl.
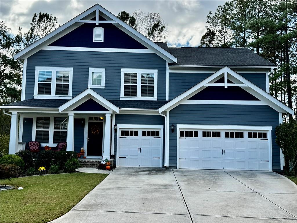
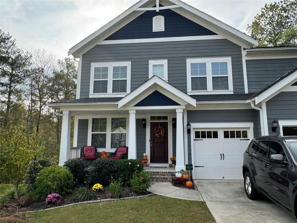
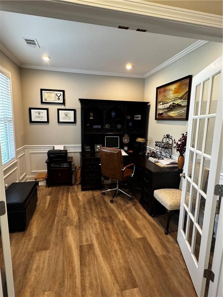
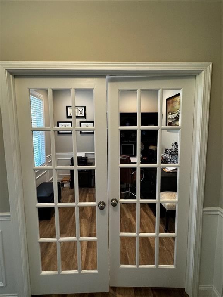
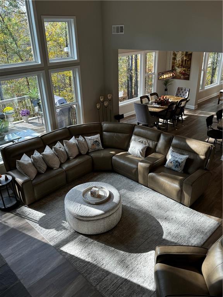
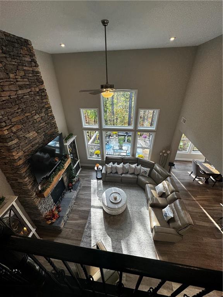
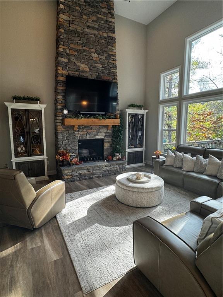
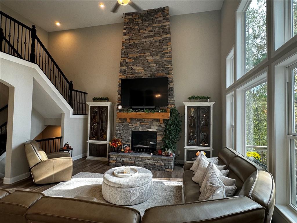
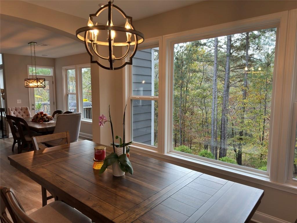
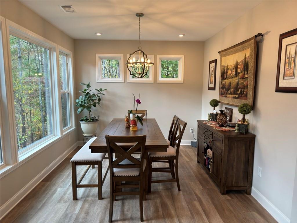
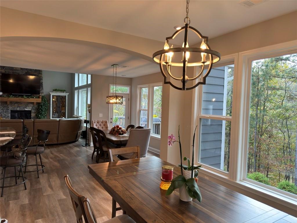
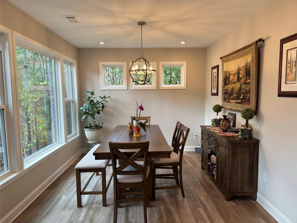
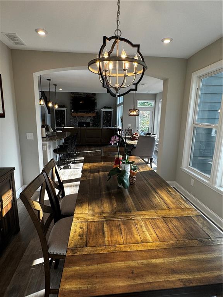
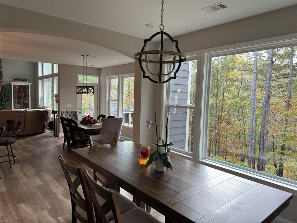
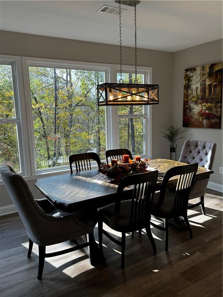
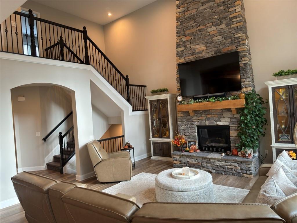
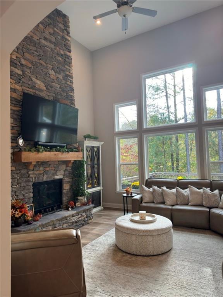
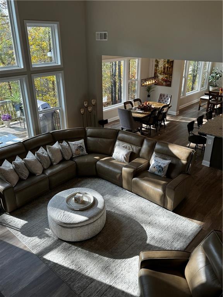
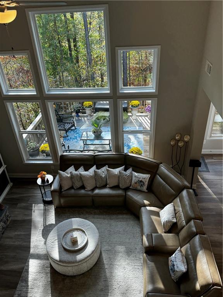
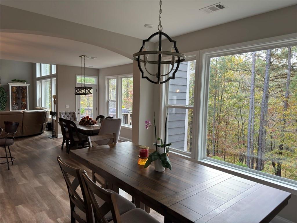
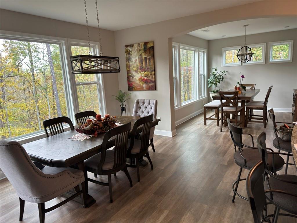
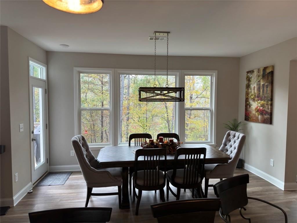
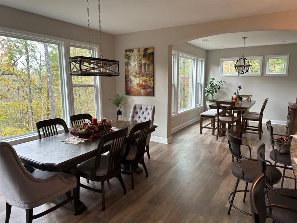
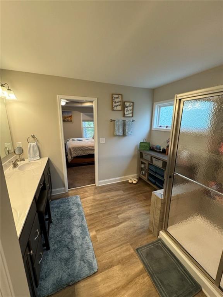
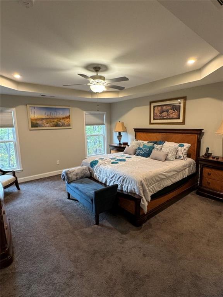
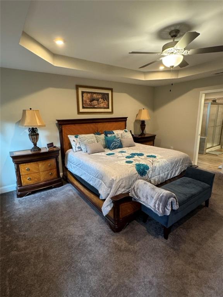
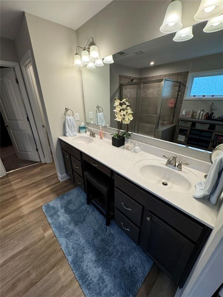
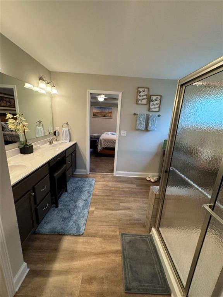
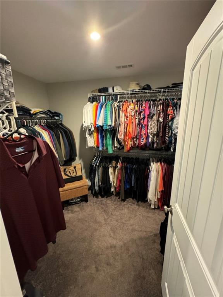
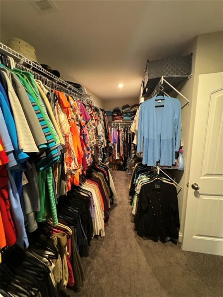
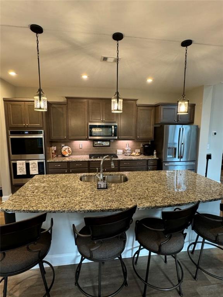
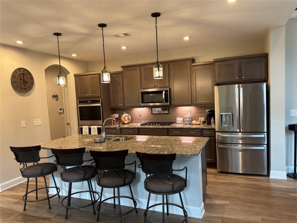
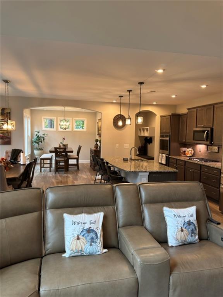
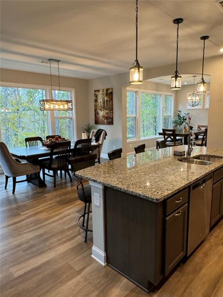
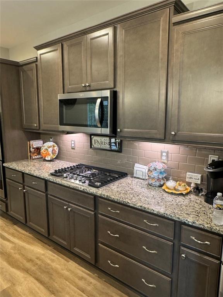
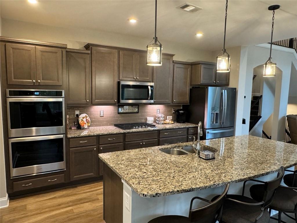
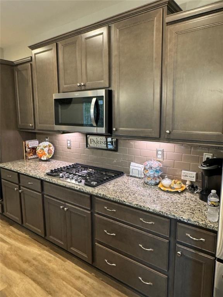
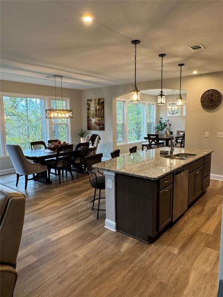
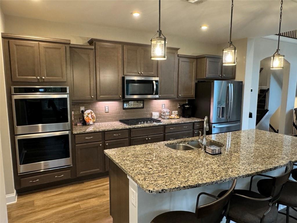
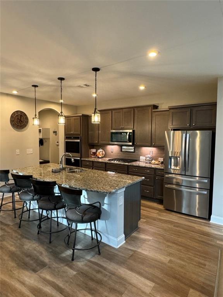
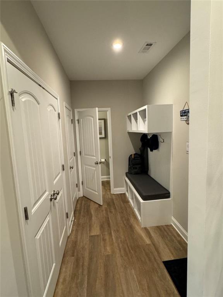
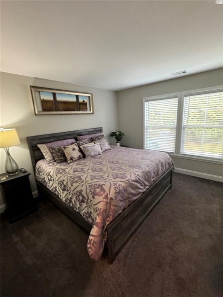
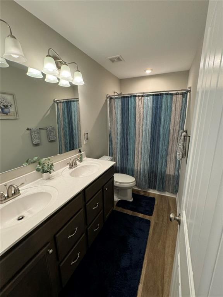
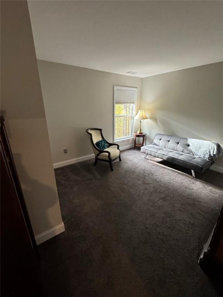
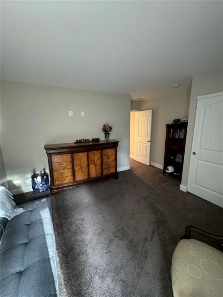
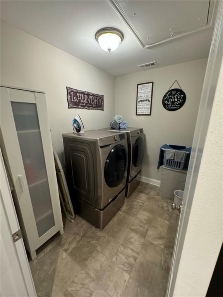
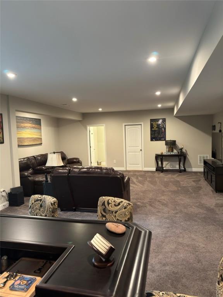
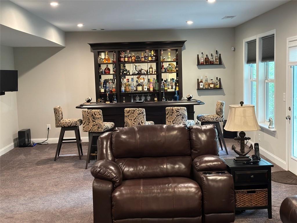
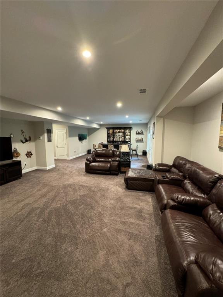
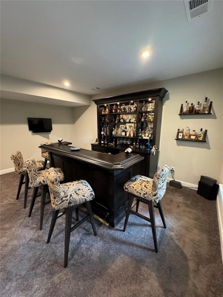
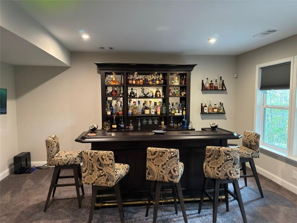
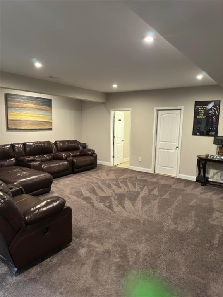
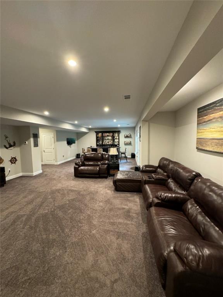
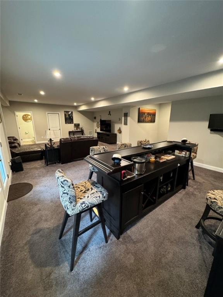
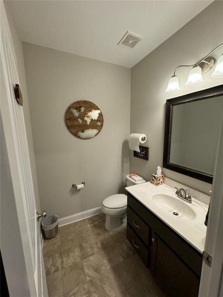
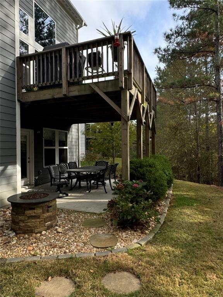
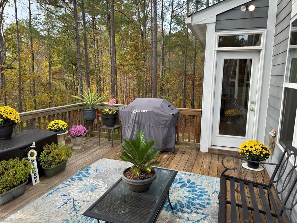
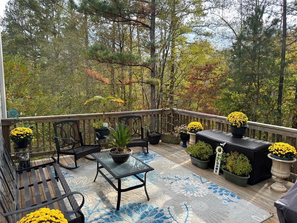
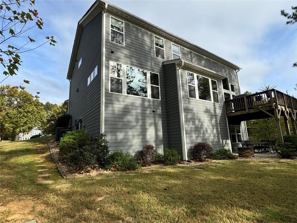
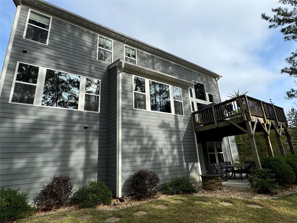
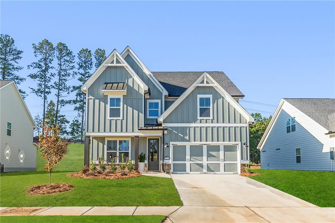
 MLS# 409938480
MLS# 409938480 
