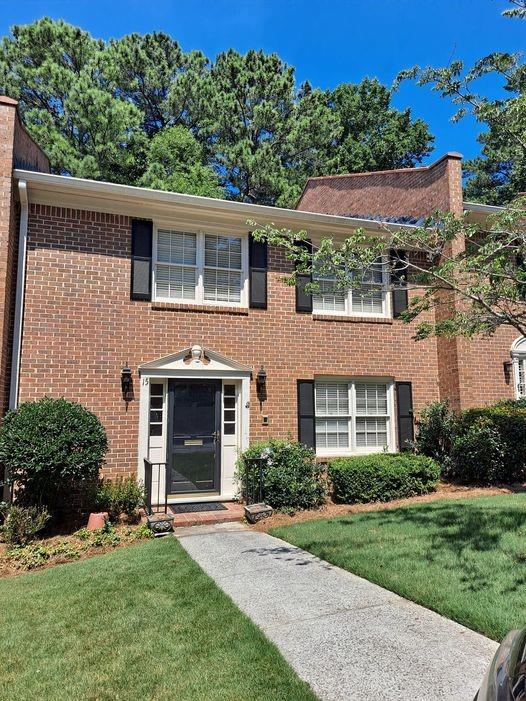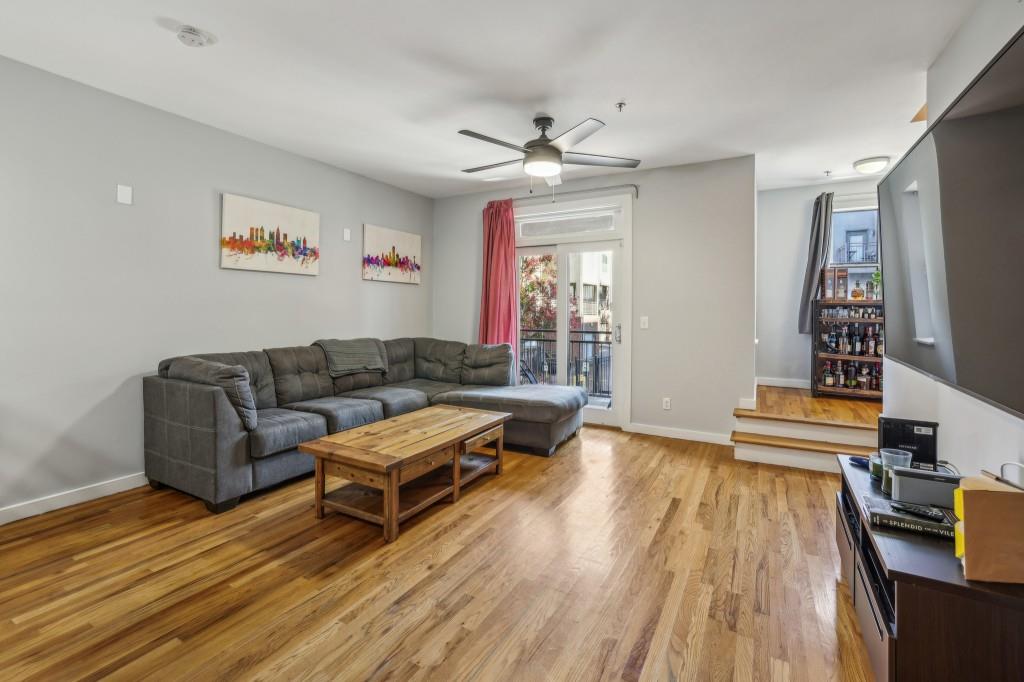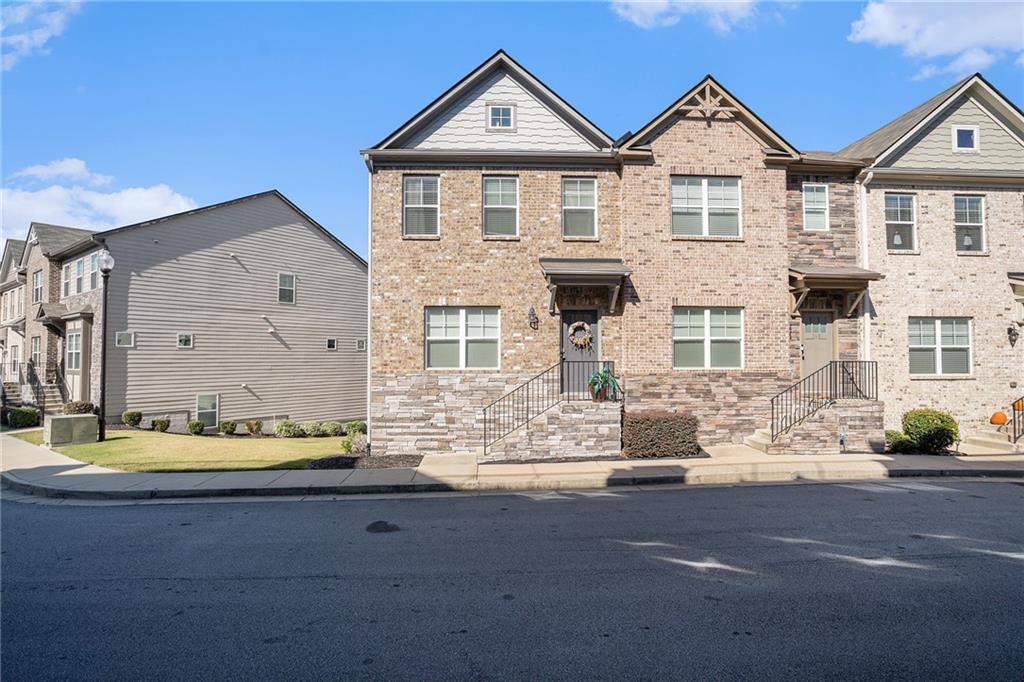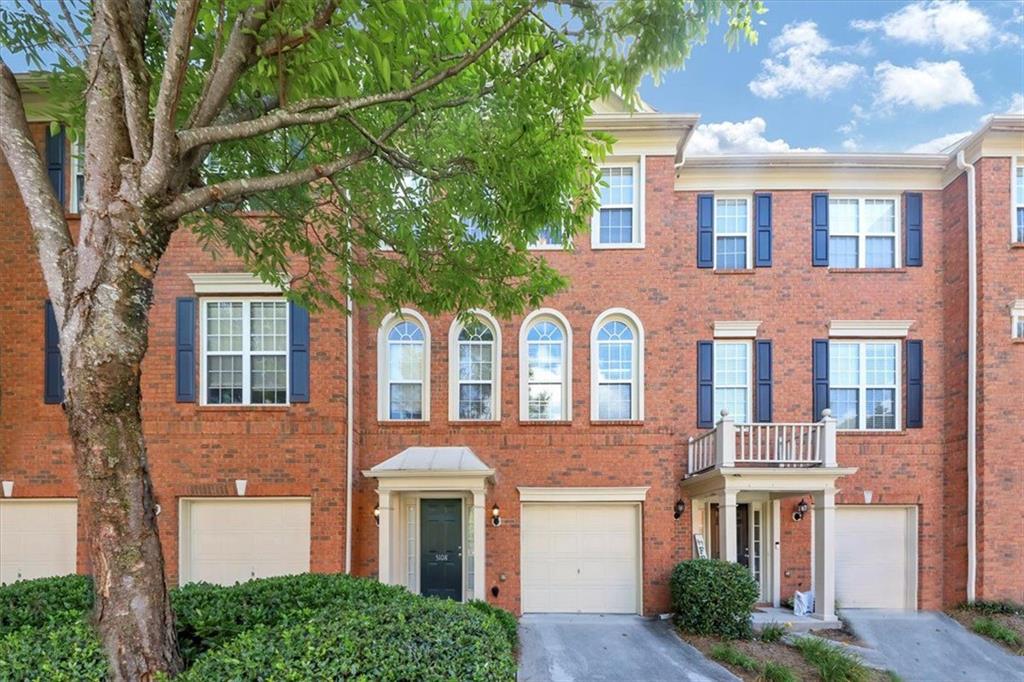Viewing Listing MLS# 410389468
Atlanta, GA 30318
- 2Beds
- 2Full Baths
- 1Half Baths
- N/A SqFt
- 2022Year Built
- 0.10Acres
- MLS# 410389468
- Residential
- Townhouse
- Active
- Approx Time on Market3 days
- AreaN/A
- CountyFulton - GA
- Subdivision One Riverside West on Main
Overview
Dont miss this stunning residence featuring an expansive open floor plan on the second level, highlighted by a modern, stylish kitchen complete with an island. Enjoy separate dining areas, a convenient powder room, and a delightful walk-out balcony, perfect for relaxing and taking in the views.The upper floor showcases a generously sized master suite, complete with a beautifully tiled bathroom and a luxurious walk-in shower. The secondary bedroom is equally spacious, boasting its own private bathroom for added convenience and comfort.Located just minutes from premier shopping and dining options, this home is nestled in Atlanta's vibrant Upper Westside. The neighborhood embraces a Live-Work-Play lifestyle, with access to top-performing Atlanta Public Schools, a charming shopping and dining district, and the renowned Bobby Jones Golf Course.You'll also appreciate the proximity to major highways like I-285 and I-75, as well as a variety of parks, including the picturesque 280-acre Westside Park. This is truly a place where convenience and charm come together.Dont miss your chance to experience all that One Riverside West on Main has to offer!
Association Fees / Info
Hoa Fees: 458
Hoa: No
Community Features: Near Beltline, Homeowners Assoc, Public Transportation, Near Trails/Greenway, Sidewalks, Street Lights, Near Public Transport, Near Shopping, Near Schools
Hoa Fees Frequency: Monthly
Bathroom Info
Halfbaths: 1
Total Baths: 3.00
Fullbaths: 2
Room Bedroom Features: Oversized Master, Roommate Floor Plan
Bedroom Info
Beds: 2
Building Info
Habitable Residence: No
Business Info
Equipment: None
Exterior Features
Fence: None
Patio and Porch: Deck, Patio, Rooftop
Exterior Features: Private Entrance, Balcony
Road Surface Type: Asphalt, Concrete
Pool Private: No
County: Fulton - GA
Acres: 0.10
Pool Desc: None
Fees / Restrictions
Financial
Original Price: $395,000
Owner Financing: No
Garage / Parking
Parking Features: Garage Door Opener, Garage, Parking Pad, See Remarks
Green / Env Info
Green Energy Generation: None
Handicap
Accessibility Features: None
Interior Features
Security Ftr: Smoke Detector(s)
Fireplace Features: None
Levels: Three Or More
Appliances: Dishwasher, Dryer, Electric Cooktop, Electric Oven, Refrigerator, Microwave, Range Hood, Washer
Laundry Features: Upper Level
Interior Features: High Ceilings 10 ft Main, High Ceilings 9 ft Upper, Double Vanity, High Speed Internet, Entrance Foyer, Walk-In Closet(s)
Flooring: Carpet, Laminate
Spa Features: None
Lot Info
Lot Size Source: Assessor
Lot Features: Level, Other
Misc
Property Attached: Yes
Home Warranty: Yes
Open House
Other
Other Structures: Other
Property Info
Construction Materials: Frame, Concrete, Metal Siding
Year Built: 2,022
Property Condition: Resale
Roof: Other
Property Type: Residential Attached
Style: Contemporary, Farmhouse
Rental Info
Land Lease: No
Room Info
Kitchen Features: Cabinets White, Eat-in Kitchen, Kitchen Island
Room Master Bathroom Features: Double Vanity,Shower Only
Room Dining Room Features: Seats 12+,Open Concept
Special Features
Green Features: None
Special Listing Conditions: None
Special Circumstances: None
Sqft Info
Building Area Total: 1844
Building Area Source: Builder
Tax Info
Tax Amount Annual: 6475
Tax Year: 2,023
Tax Parcel Letter: 17-0252-0008-057-1
Unit Info
Unit: 205
Num Units In Community: 1
Utilities / Hvac
Cool System: Ceiling Fan(s), Central Air
Electric: 220 Volts
Heating: Central
Utilities: Cable Available, Electricity Available, Phone Available, Sewer Available, Water Available
Sewer: Public Sewer
Waterfront / Water
Water Body Name: None
Water Source: Public
Waterfront Features: None
Directions
Follow instructions from GPSListing Provided courtesy of Keller Wms Re Atl Midtown
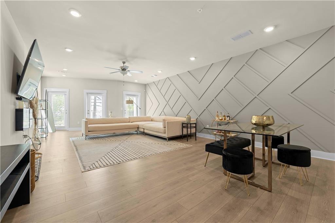
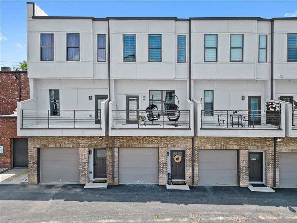
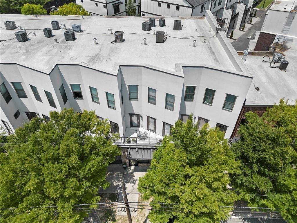
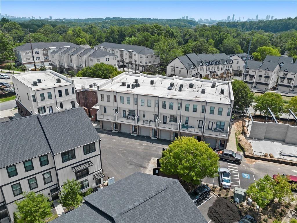
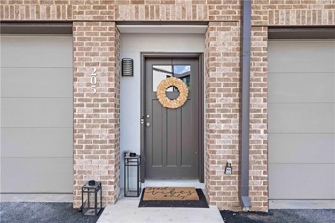
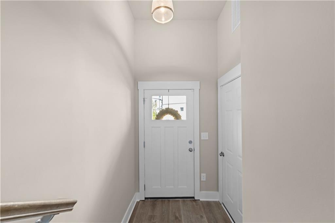
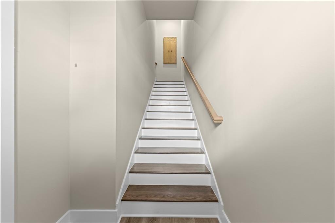
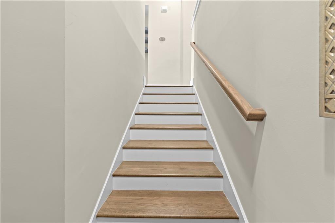
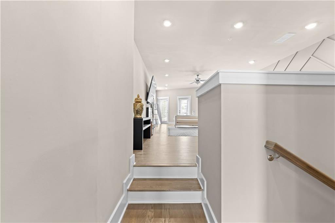
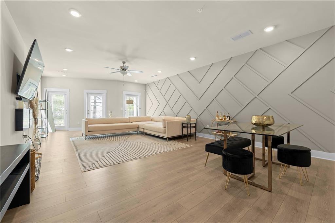
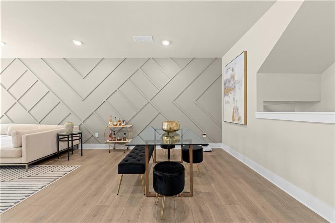
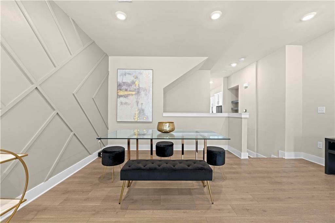
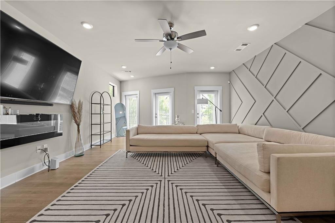
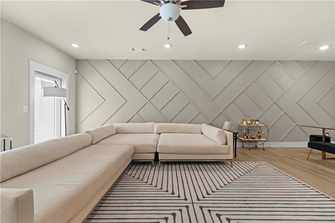
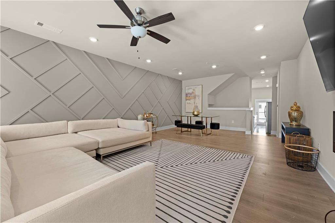
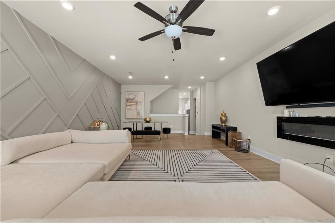
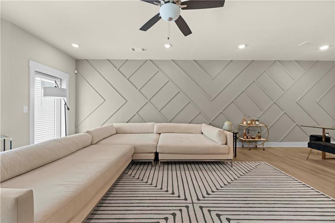
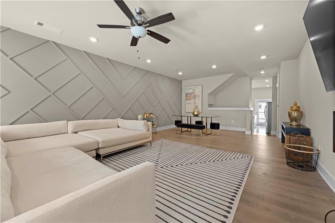
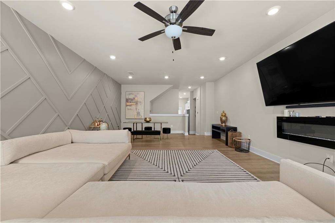
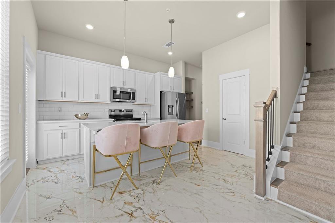
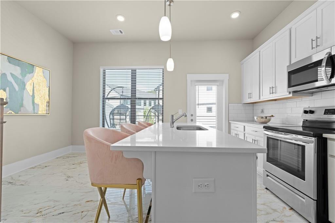
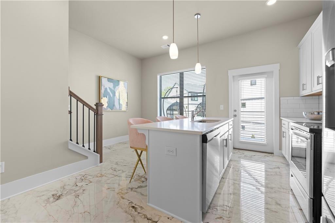
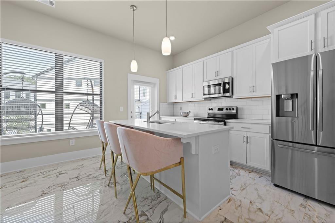
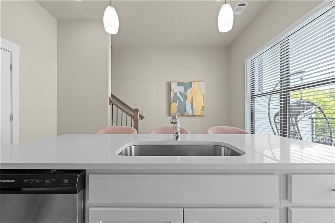
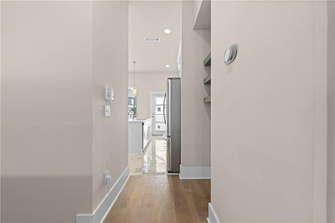
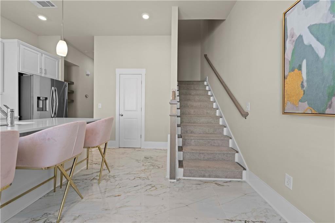
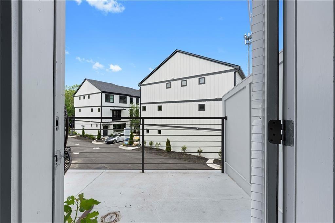
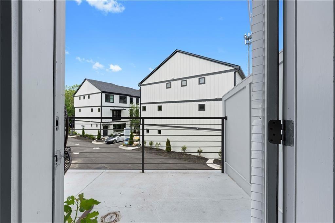
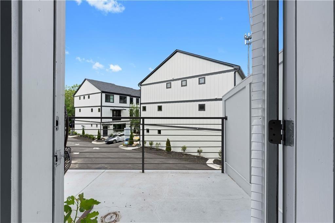
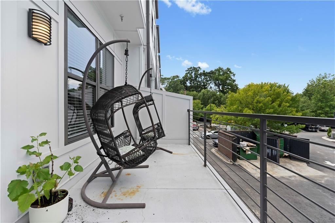
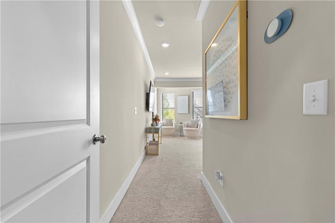
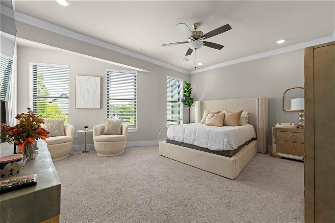
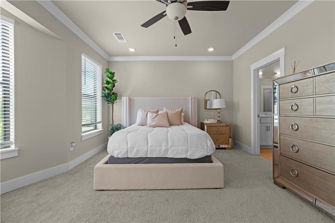
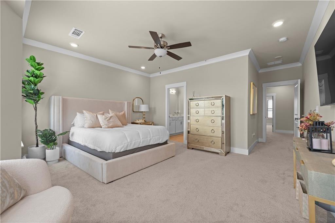
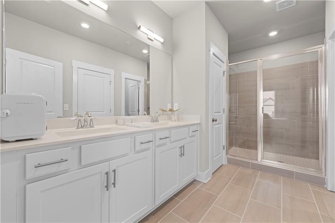
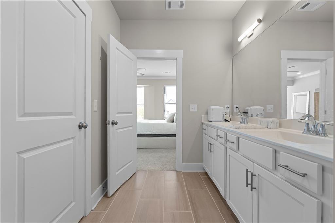
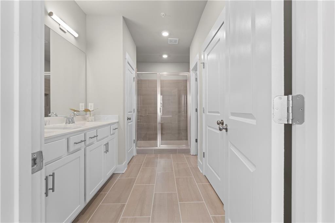
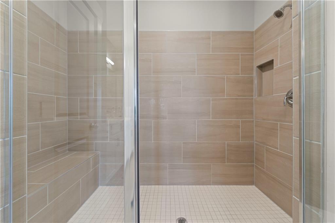
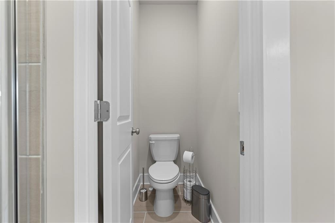
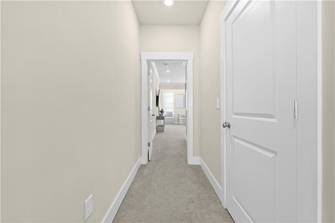
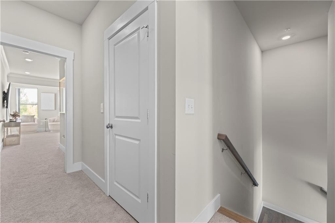
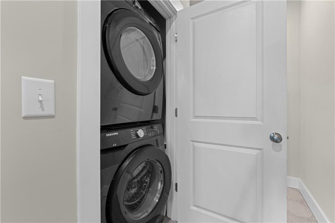
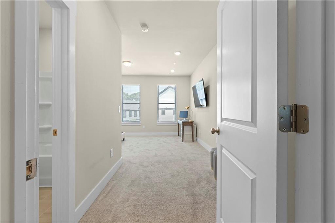
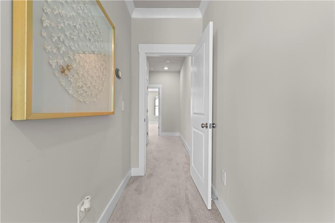
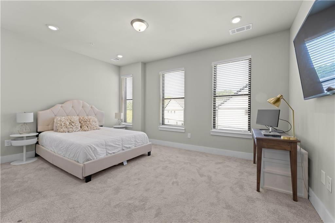
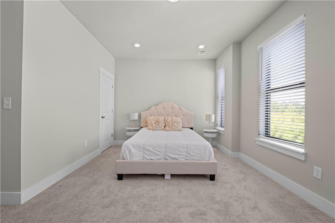
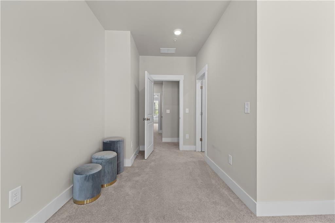
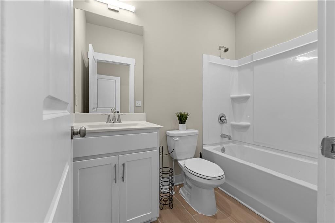
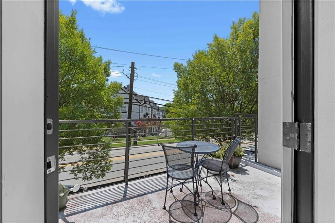

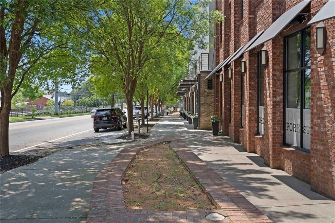
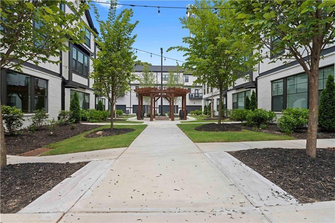
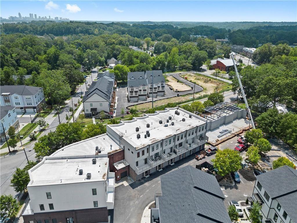
 MLS# 410574280
MLS# 410574280 