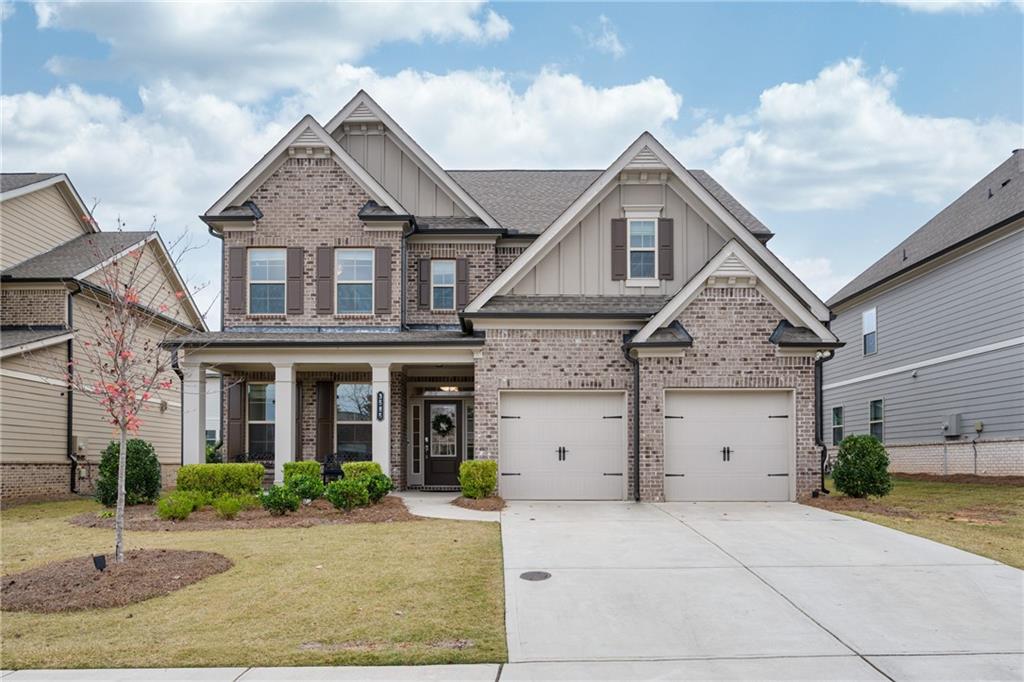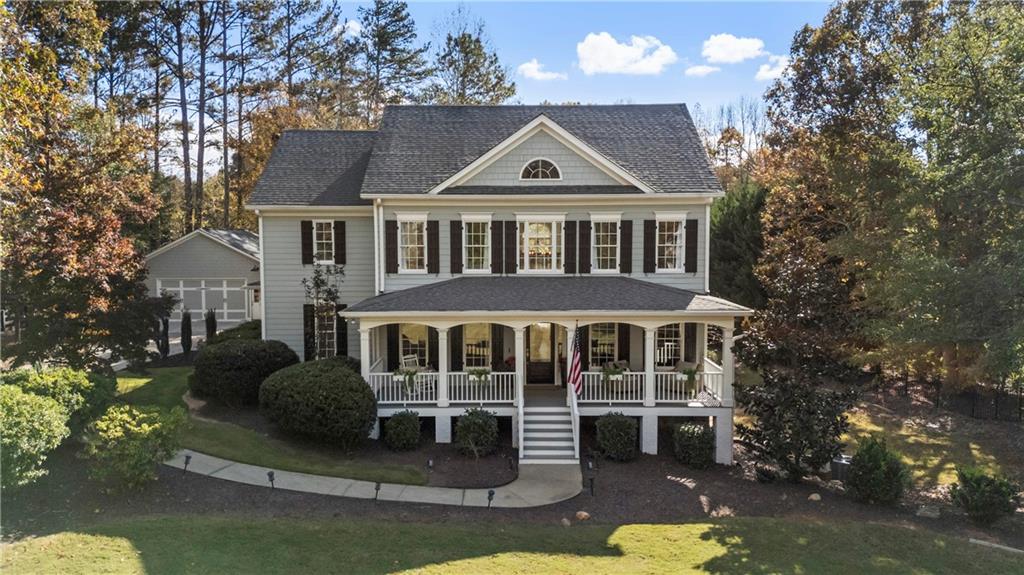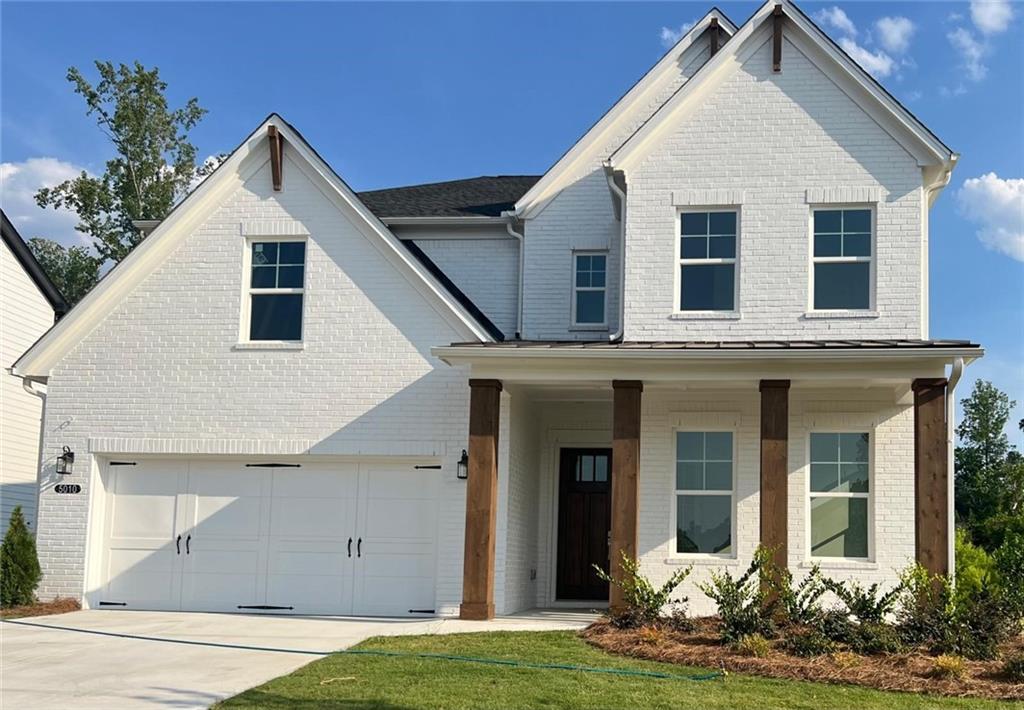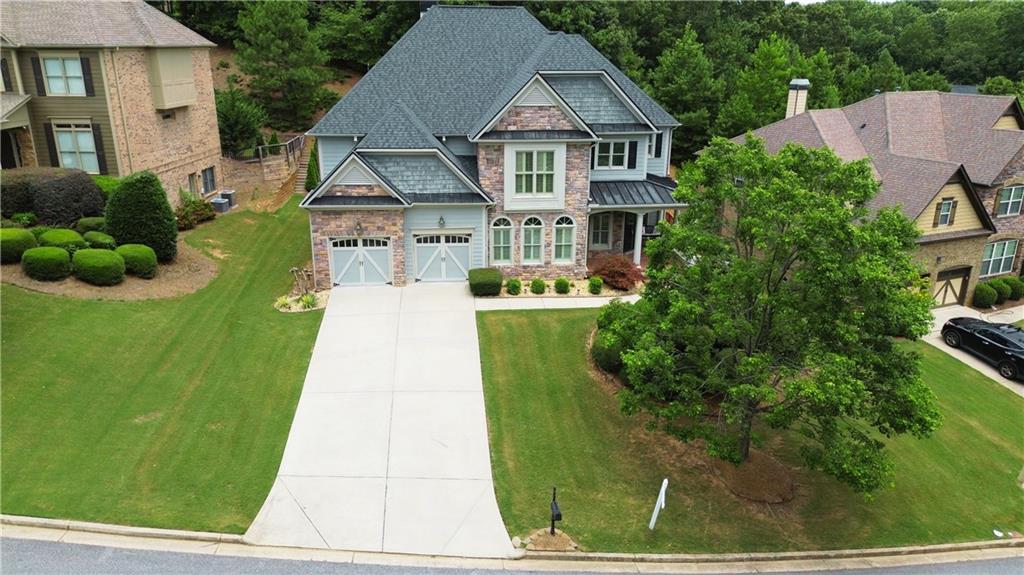Viewing Listing MLS# 410338276
Cumming, GA 30040
- 5Beds
- 4Full Baths
- N/AHalf Baths
- N/A SqFt
- 2020Year Built
- 0.24Acres
- MLS# 410338276
- Residential
- Single Family Residence
- Active
- Approx Time on Market12 days
- AreaN/A
- CountyForsyth - GA
- Subdivision Reserve at Lakeview
Overview
WELCOME to the GORGEOUS home w/UNFINISHED BASEMENT, nestled in the exclusive RESERVE AT LAKEVIEW. The most popular WILMINGTON plan built by LENNAR, this property stands out with its charming brick & stone, front porch leading into an inviting two-story foyer that introduces a world of luxury and comfort. The formal dining room sets the stage for memorable gatherings, a study room with french doors, while gourmet kitchen boasts modern look with a custom backsplash, an oversized sink, premium granite countertops, a walk-in pantry and the suite of stainless steel appliances, including a built-in oven and microwave & vent-hood, complements the breakfast area with natural light from the wall of windows, offering stunning views of the backyard.The 2-story family room showcases sophistication with its granite fireplace, setting the perfect scene for relaxation and entertainment. Enlarged covered deck, ideal for enjoying sunset evenings and stargazing, enhanced by an expanded patio. The main level also features a guest bedroom with a full tiled bath ensuring comfort and convenience for visitors. Ascend to the upper floor to discover the exquisite master bedroom, complete with a tray ceiling and an adjoining sitting entertainment space for ultimate relaxation. The master bath offers double vanities, a garden tub, and a separate shower leading to a large walk-in closet, a spacious secondary bedroom with an attached private bath & two additional generously sized secondary bedrooms with a jack-n-jill l bath, a laundry room complete the upper level, each benefiting from abundant natural light and refreshing ventilation. The terrace level is ready for the future home owner to complete according to their taste, allowing for personalized touches to create a unique and customized space. Notable upgrades/features include enlarged and covered deck. Situated in a family-friendly community with a swimming pool, four lighted tennis courts, and a play area, this property also benefits from being in a zone with top rated schools and favorable Forsyth County taxes Dont miss your chance to own a piece of paradise in CUMMING!
Association Fees / Info
Hoa: Yes
Hoa Fees Frequency: Annually
Hoa Fees: 900
Community Features: Sidewalks, Street Lights, Tennis Court(s), Pool
Bathroom Info
Main Bathroom Level: 1
Total Baths: 4.00
Fullbaths: 4
Room Bedroom Features: Other, Oversized Master
Bedroom Info
Beds: 5
Building Info
Habitable Residence: No
Business Info
Equipment: None
Exterior Features
Fence: None
Patio and Porch: Deck, Front Porch, Covered
Exterior Features: Other
Road Surface Type: Asphalt, Paved
Pool Private: No
County: Forsyth - GA
Acres: 0.24
Pool Desc: None
Fees / Restrictions
Financial
Original Price: $875,000
Owner Financing: No
Garage / Parking
Parking Features: Driveway, Garage, Garage Faces Front, Kitchen Level, Level Driveway
Green / Env Info
Green Energy Generation: None
Handicap
Accessibility Features: None
Interior Features
Security Ftr: Carbon Monoxide Detector(s), Smoke Detector(s)
Fireplace Features: Family Room, Factory Built, Gas Log
Levels: Two
Appliances: Double Oven, Dishwasher, Gas Cooktop, Microwave
Laundry Features: Laundry Room, Upper Level
Interior Features: High Ceilings 9 ft Lower, High Ceilings 10 ft Main
Flooring: Carpet, Ceramic Tile, Hardwood
Spa Features: None
Lot Info
Lot Size Source: Owner
Lot Features: Back Yard, Level, Sloped, Sprinklers In Front, Sprinklers In Rear
Lot Size: 125X85X126X85
Misc
Property Attached: No
Home Warranty: No
Open House
Other
Other Structures: None
Property Info
Construction Materials: Brick, Brick Front
Year Built: 2,020
Property Condition: Resale
Roof: Composition, Shingle
Property Type: Residential Detached
Style: Traditional
Rental Info
Land Lease: No
Room Info
Kitchen Features: Breakfast Room, Cabinets Stain, Kitchen Island, View to Family Room
Room Master Bathroom Features: Double Vanity,Separate Tub/Shower
Room Dining Room Features: Seats 12+,Separate Dining Room
Special Features
Green Features: None
Special Listing Conditions: None
Special Circumstances: None
Sqft Info
Building Area Total: 3805
Building Area Source: Owner
Tax Info
Tax Amount Annual: 624366
Tax Year: 2,024
Tax Parcel Letter: 054-000-623
Unit Info
Utilities / Hvac
Cool System: Ceiling Fan(s), Electric, Zoned
Electric: 110 Volts
Heating: Forced Air, Natural Gas, Central
Utilities: Cable Available, Electricity Available, Natural Gas Available, Phone Available, Sewer Available, Underground Utilities, Water Available
Sewer: Public Sewer
Waterfront / Water
Water Body Name: None
Water Source: Public
Waterfront Features: None
Directions
Use GPSListing Provided courtesy of Sekhars Realty, Llc.
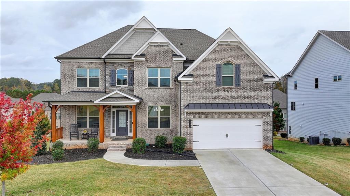
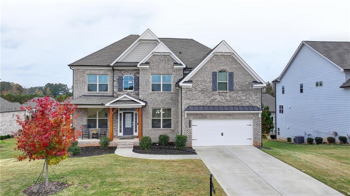
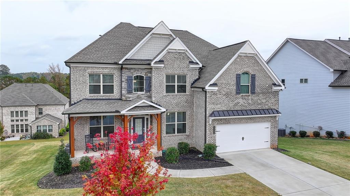
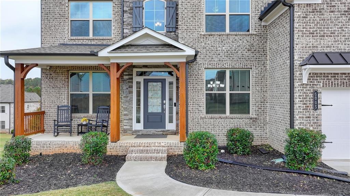
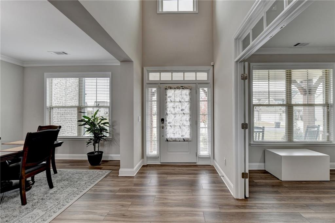
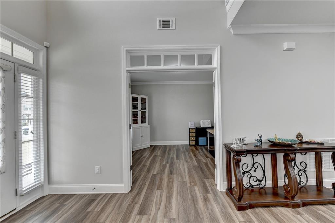
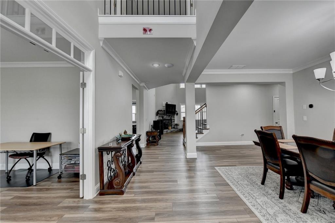
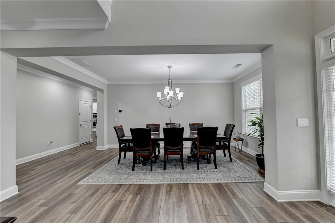
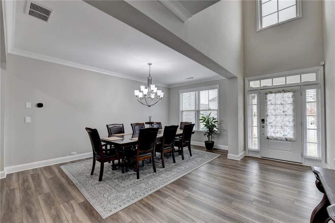
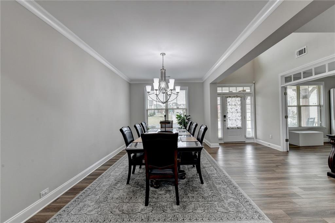
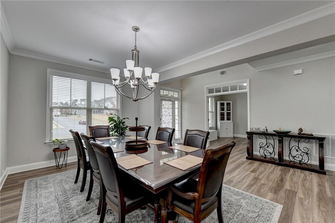
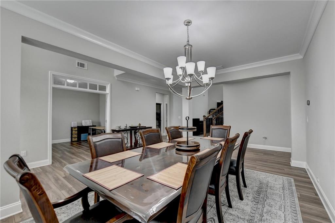
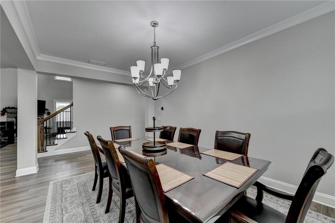
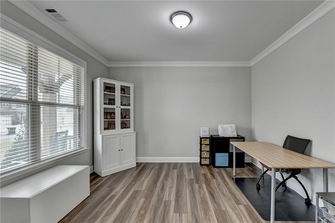
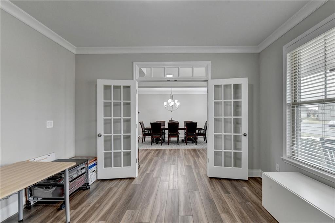
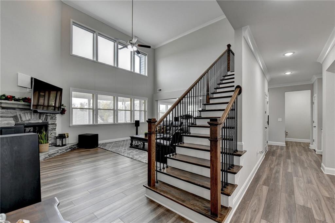
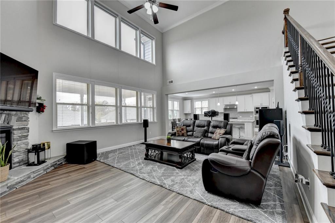
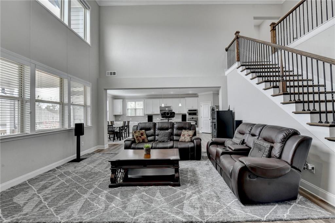
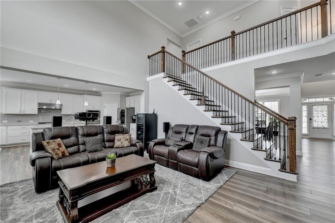
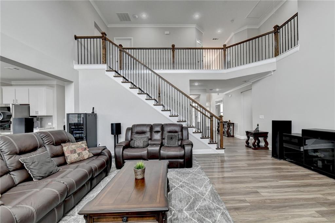
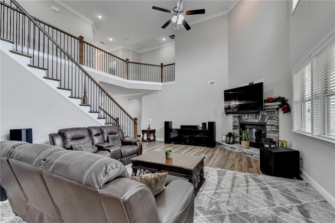
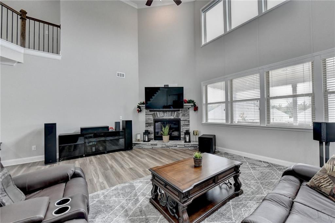
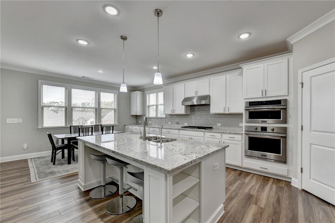
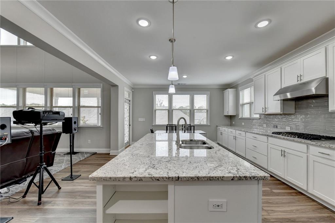
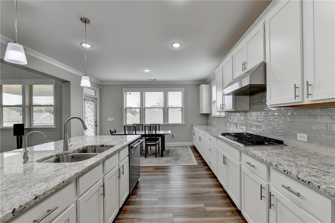
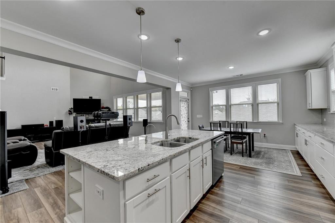
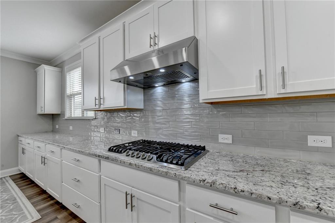
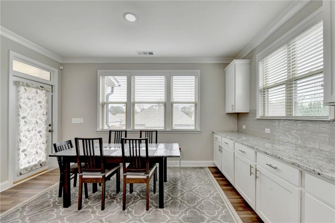
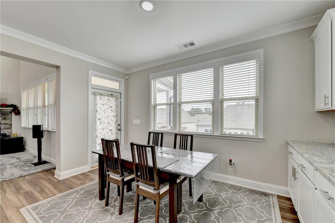
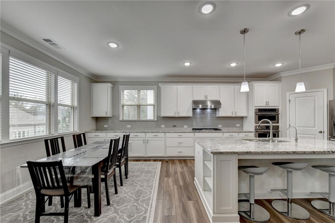
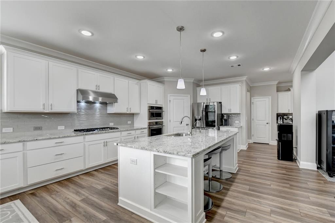
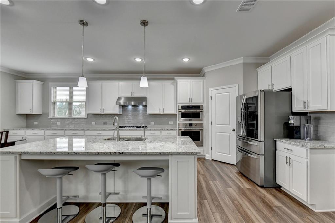
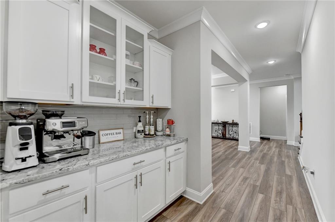
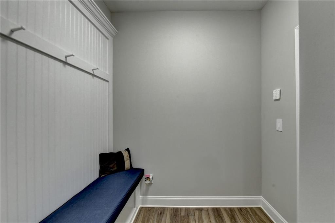
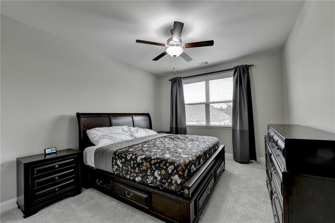
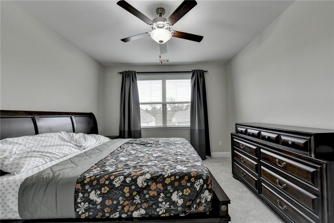
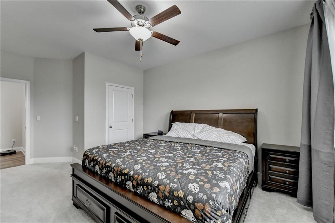
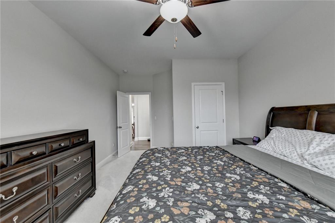
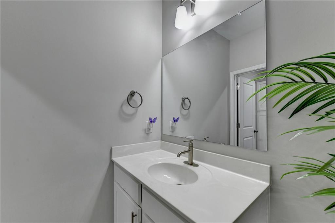
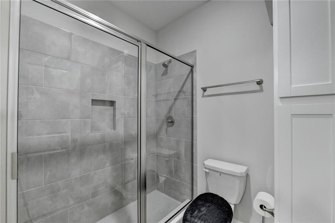
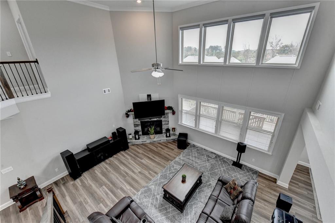
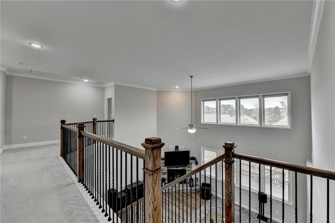
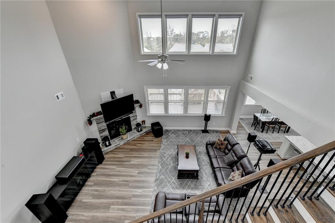
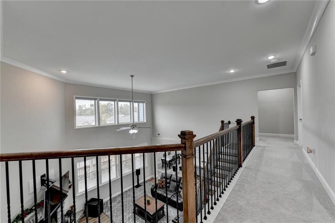
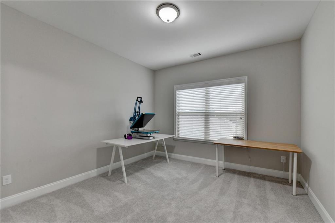
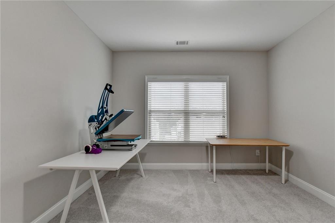
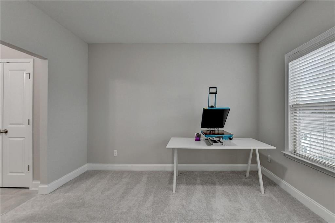
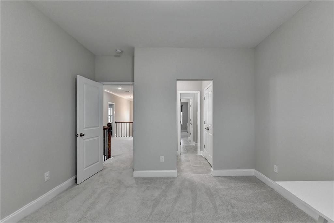
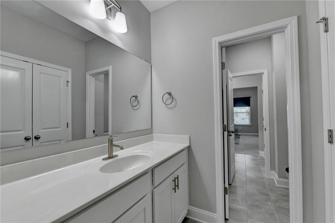
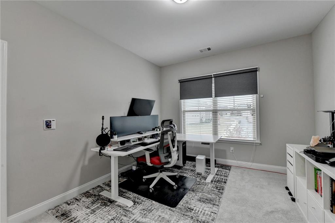
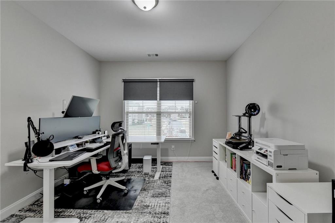
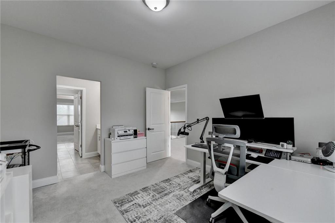
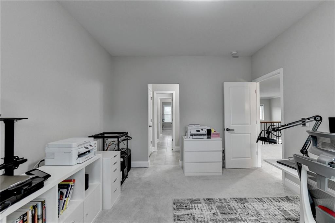
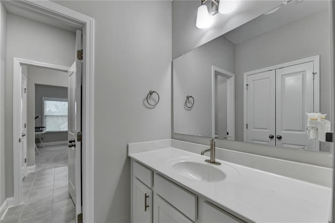
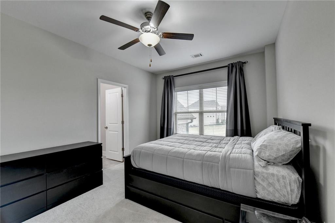
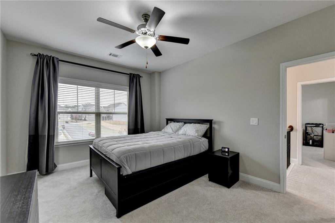
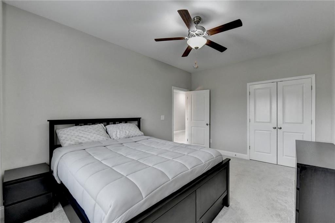
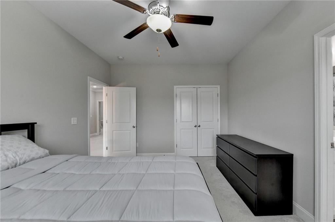
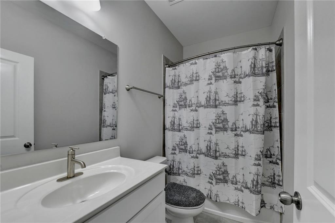
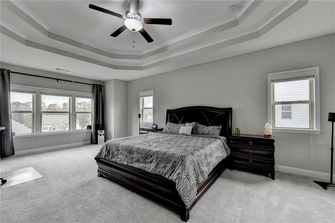
 MLS# 411276817
MLS# 411276817 