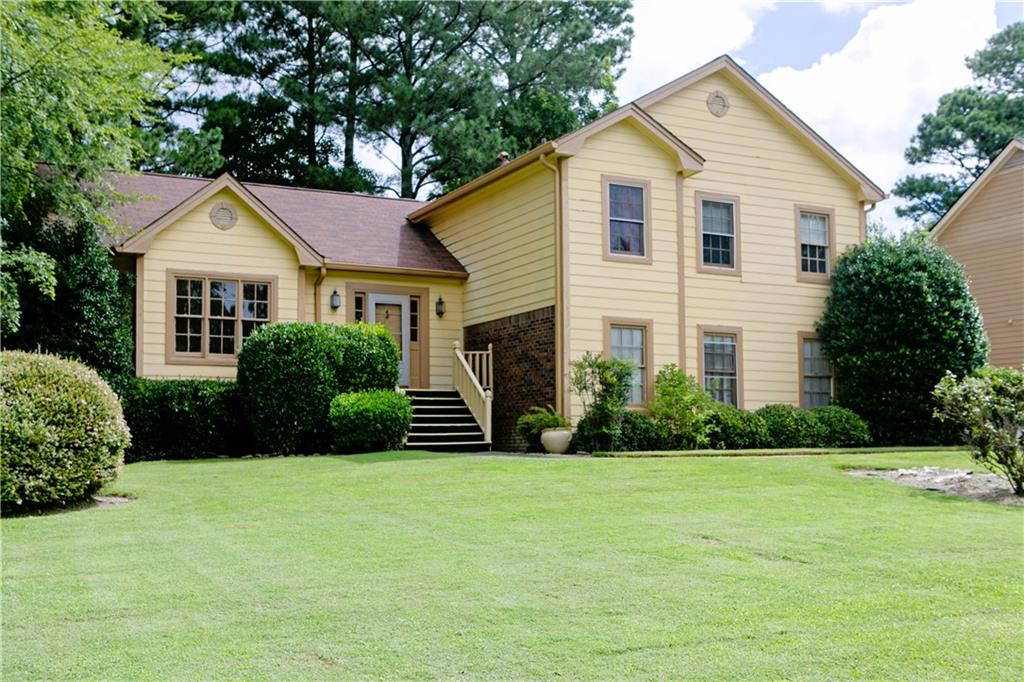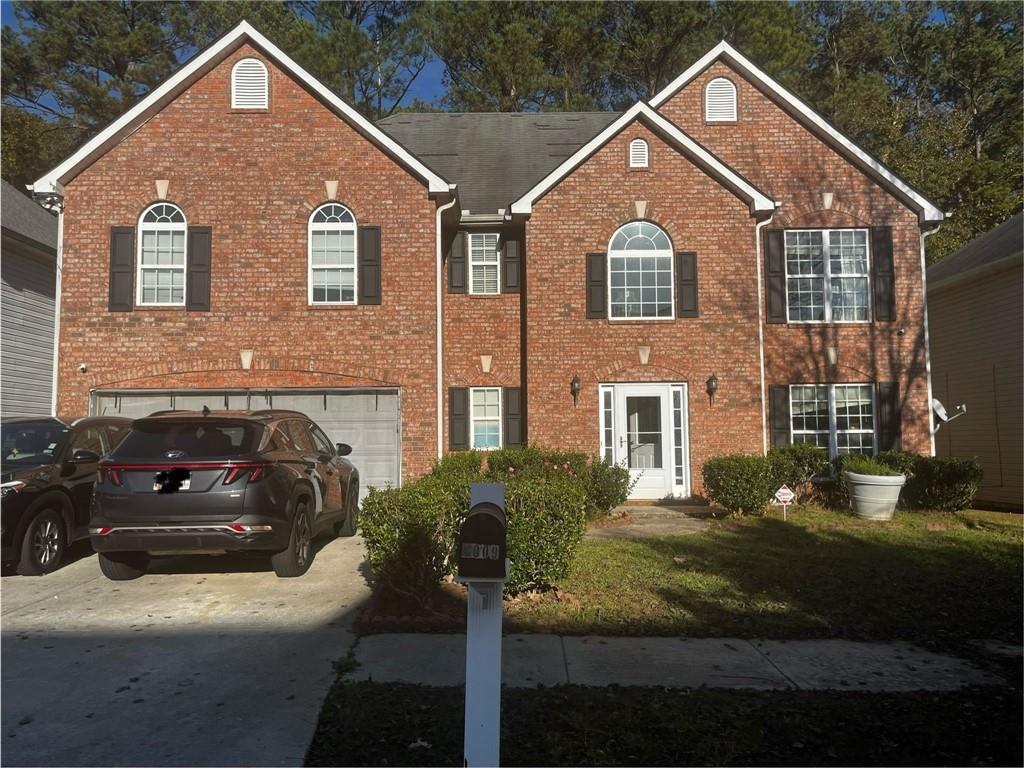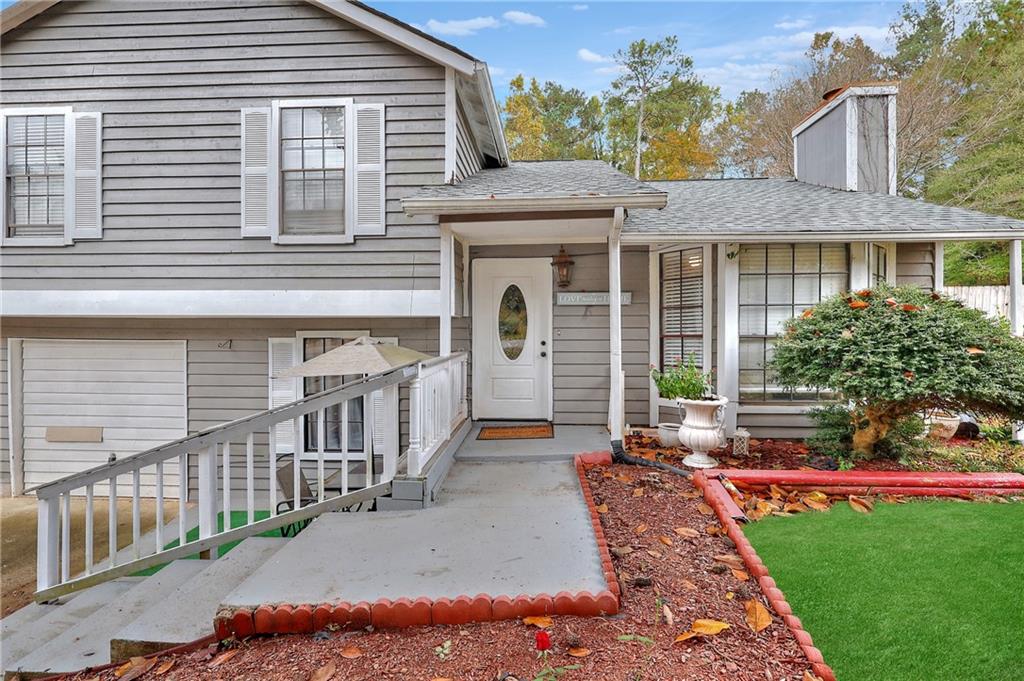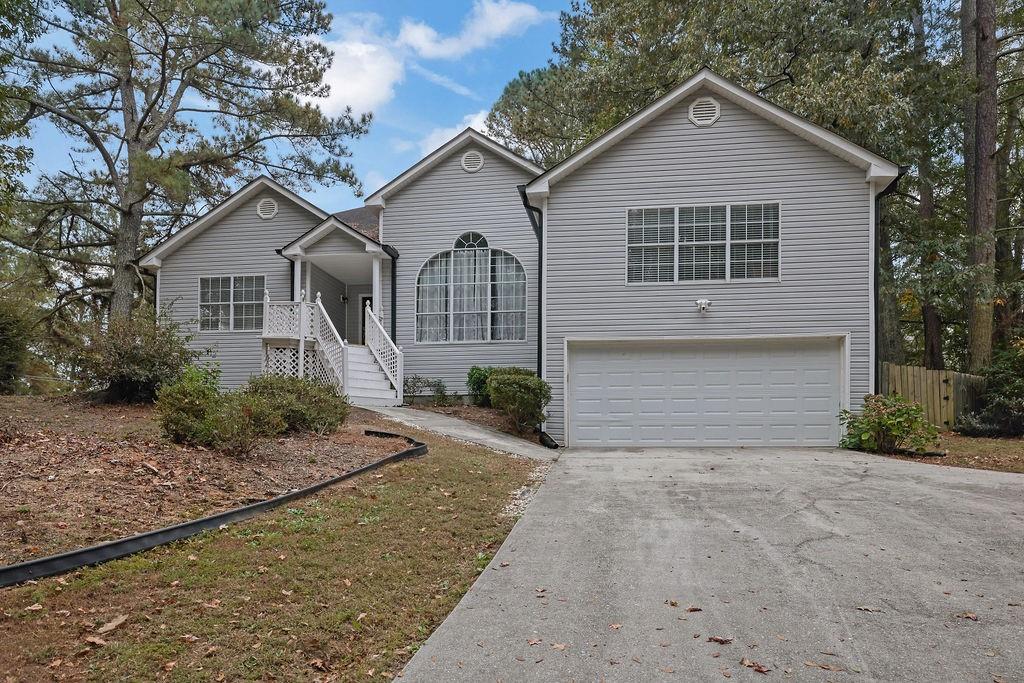Viewing Listing MLS# 410306961
Snellville, GA 30078
- 3Beds
- 2Full Baths
- N/AHalf Baths
- N/A SqFt
- 1989Year Built
- 0.18Acres
- MLS# 410306961
- Residential
- Single Family Residence
- Active
- Approx Time on Market14 days
- AreaN/A
- CountyGwinnett - GA
- Subdivision Plantation Forest
Overview
Welcome to your dream home in a charming, highly sought-after community! This beautifully designed home boasts a modern kitchenwith granite countertops, custom tile backsplash, and durable tile flooring. Throughout the house, you'll find rich hardwood floors thatadd warmth and elegance, as well as updated bathrooms with granite vanities, designer fixtures, and fresh tile work. The spaciousmaster suite offers a spa-like bath experience, perfect for unwinding after a long day. The entire home has been freshly painted insideand out in a designer palette, with additional upgrades including vinyl windows, 2"" blinds, stylish ceiling fans, modern lighting, and a newHVAC system. With a newer roof and a versatile bonus room in the rear, ideal for future expansion or a workshop, this home is move-inready. Enjoy the privacy of a fenced backyard and quick access to Hwy 78 for convenient commuting. NO SAME-DAY APPOINTMENT. Owner requires 24-hour notice prior to scheduling showings.
Association Fees / Info
Hoa: 1
Hoa Fees Frequency: Annually
Community Features: Street Lights
Hoa Fees Frequency: Annually
Bathroom Info
Total Baths: 2.00
Fullbaths: 2
Room Bedroom Features: Other
Bedroom Info
Beds: 3
Building Info
Habitable Residence: No
Business Info
Equipment: None
Exterior Features
Fence: Back Yard, Wood
Patio and Porch: Front Porch, Patio
Exterior Features: Other
Road Surface Type: Paved
Pool Private: No
County: Gwinnett - GA
Acres: 0.18
Pool Desc: None
Fees / Restrictions
Financial
Original Price: $335,000
Owner Financing: No
Garage / Parking
Parking Features: Attached, Garage
Green / Env Info
Green Energy Generation: None
Handicap
Accessibility Features: None
Interior Features
Security Ftr: Fire Alarm
Fireplace Features: Factory Built, Family Room, Gas Starter
Levels: Multi/Split
Appliances: Dishwasher, Dryer, Gas Water Heater, Refrigerator, Washer
Laundry Features: In Basement, Mud Room
Interior Features: Entrance Foyer, High Speed Internet, Walk-In Closet(s)
Flooring: Hardwood
Spa Features: None
Lot Info
Lot Size Source: Other
Lot Features: Private
Lot Size: 128x60
Misc
Property Attached: No
Home Warranty: No
Open House
Other
Other Structures: None
Property Info
Construction Materials: Cement Siding, Frame
Year Built: 1,989
Property Condition: Resale
Roof: Composition
Property Type: Residential Detached
Style: Traditional
Rental Info
Land Lease: No
Room Info
Kitchen Features: Cabinets White, Solid Surface Counters, View to Family Room
Room Master Bathroom Features: Separate Tub/Shower,Soaking Tub
Room Dining Room Features: Open Concept
Special Features
Green Features: Windows
Special Listing Conditions: None
Special Circumstances: None
Sqft Info
Building Area Total: 1872
Building Area Source: Owner
Tax Info
Tax Amount Annual: 2943
Tax Year: 2,023
Tax Parcel Letter: R6052-164
Unit Info
Num Units In Community: 1
Utilities / Hvac
Cool System: Ceiling Fan(s), Central Air
Electric: None
Heating: Forced Air, Natural Gas
Utilities: None
Sewer: Public Sewer
Waterfront / Water
Water Body Name: None
Water Source: Public
Waterfront Features: None
Directions
Please use Google MapsListing Provided courtesy of Keller Williams Realty Chattahoochee North, Llc
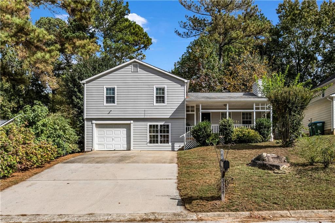
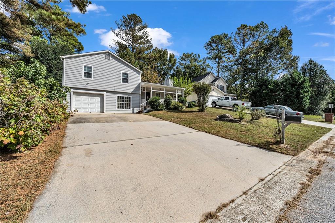
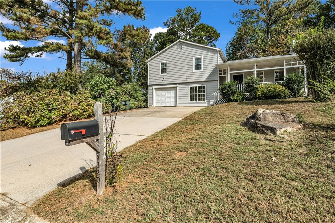
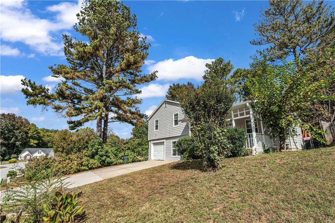
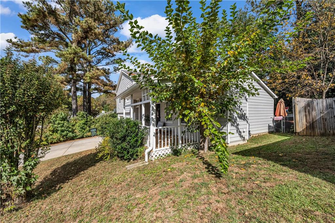
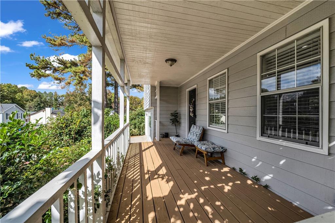
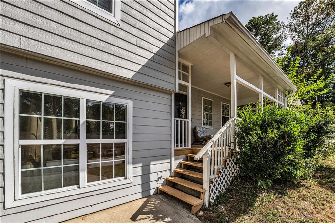
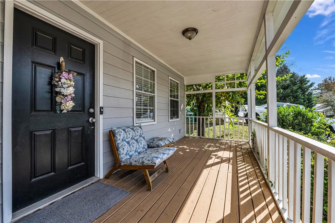
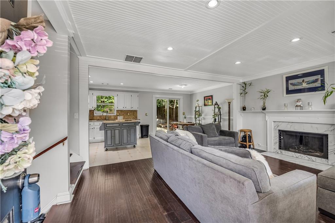
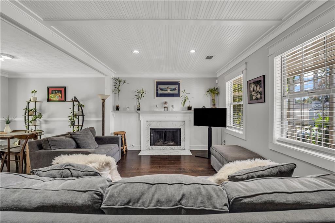
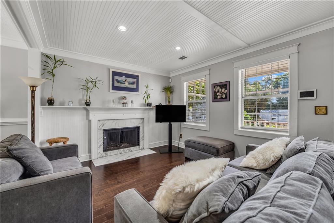
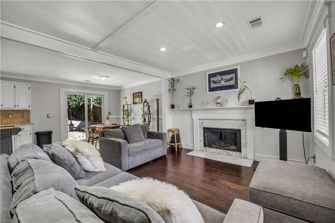
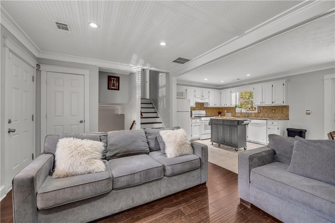
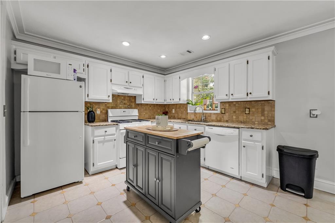
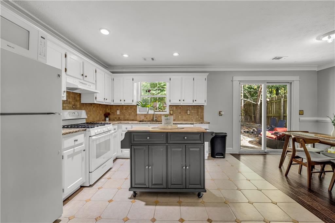
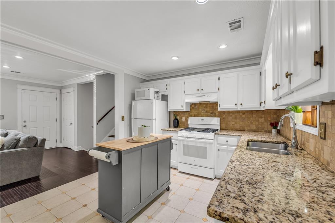
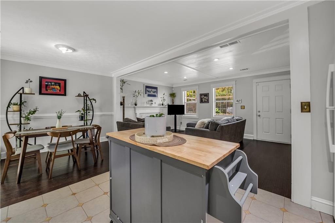
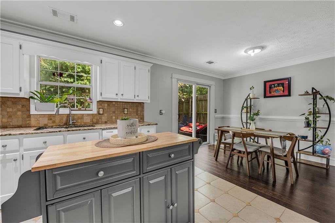
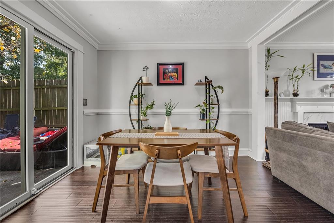
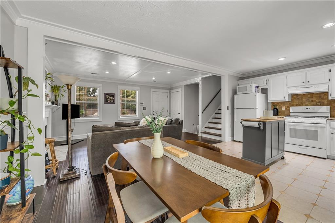
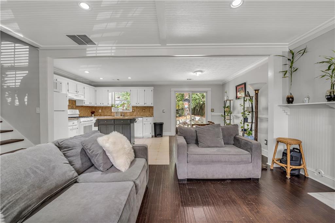
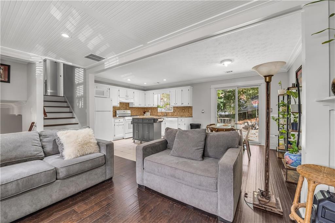
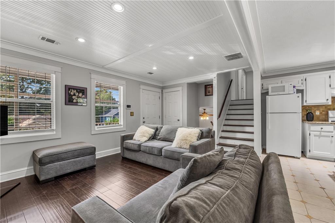
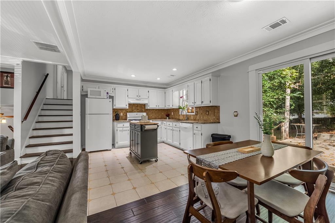
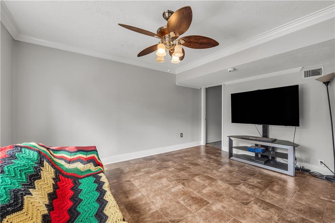
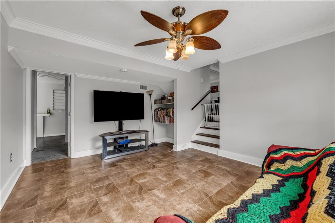
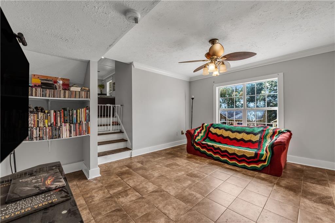
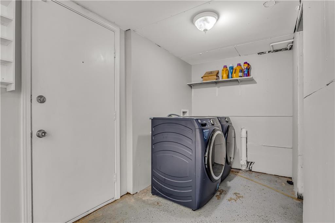
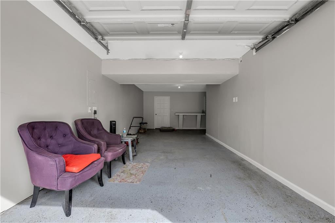
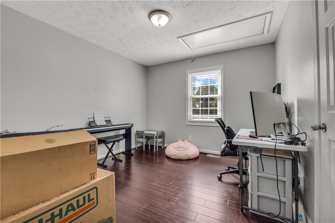
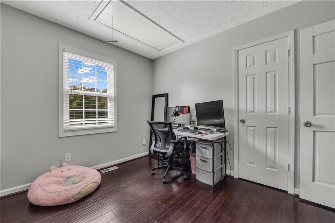
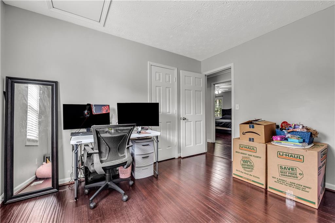
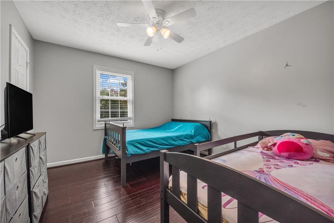
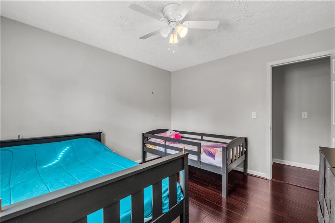
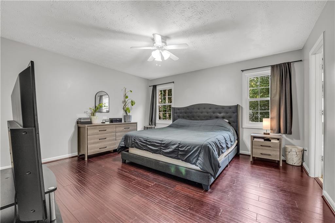
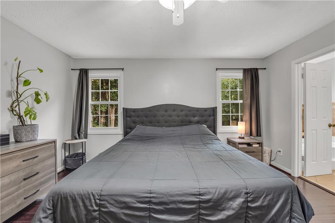
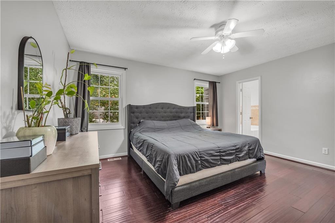
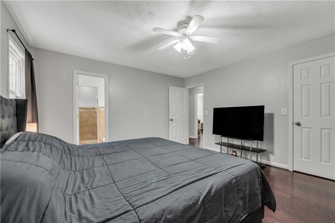
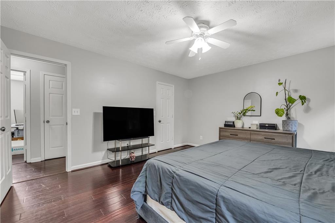
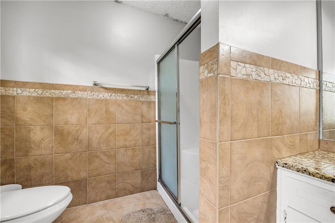
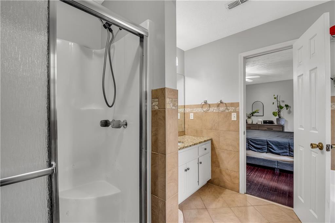
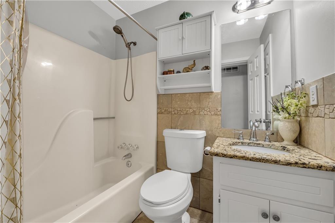
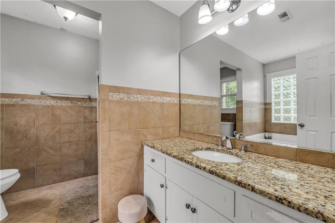
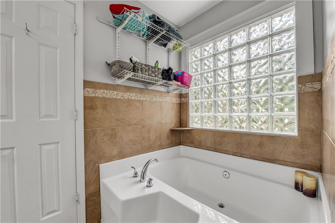
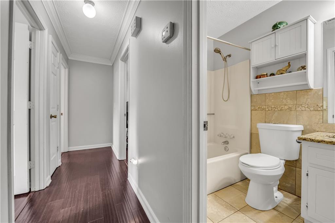
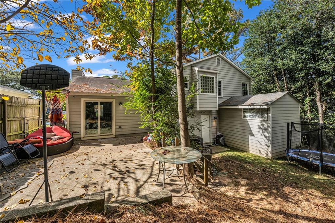
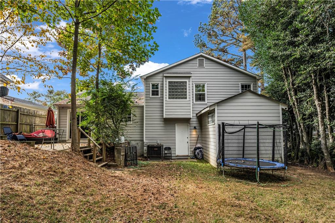
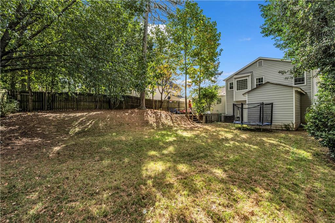
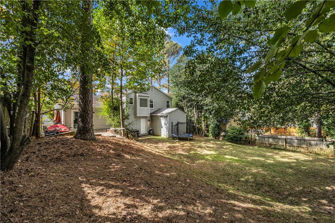
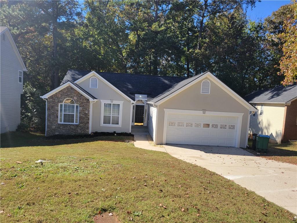
 MLS# 411681276
MLS# 411681276 