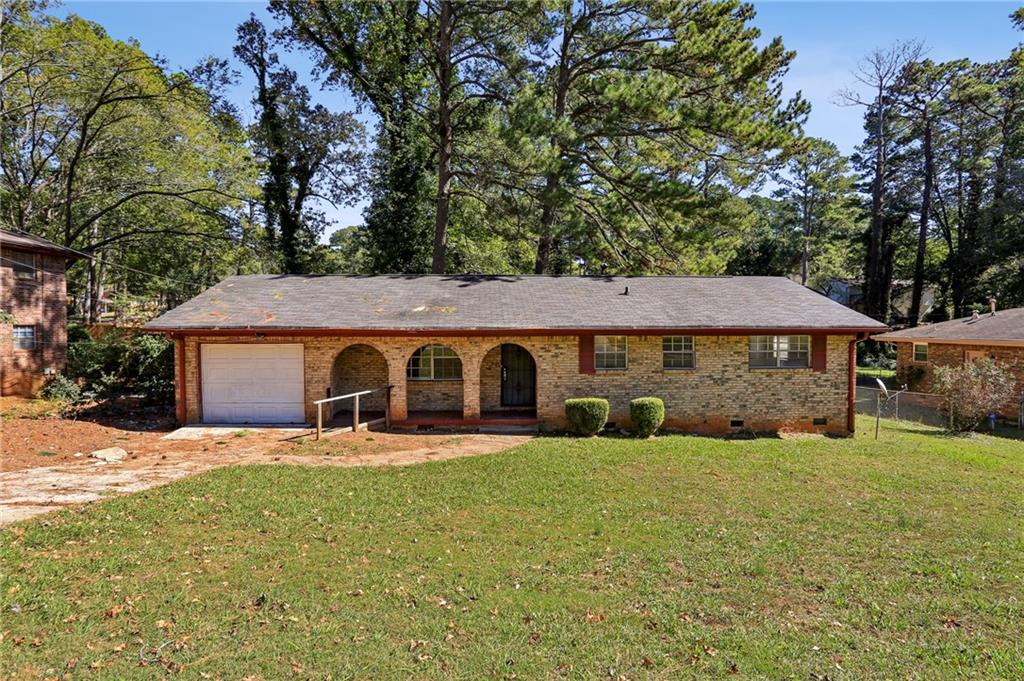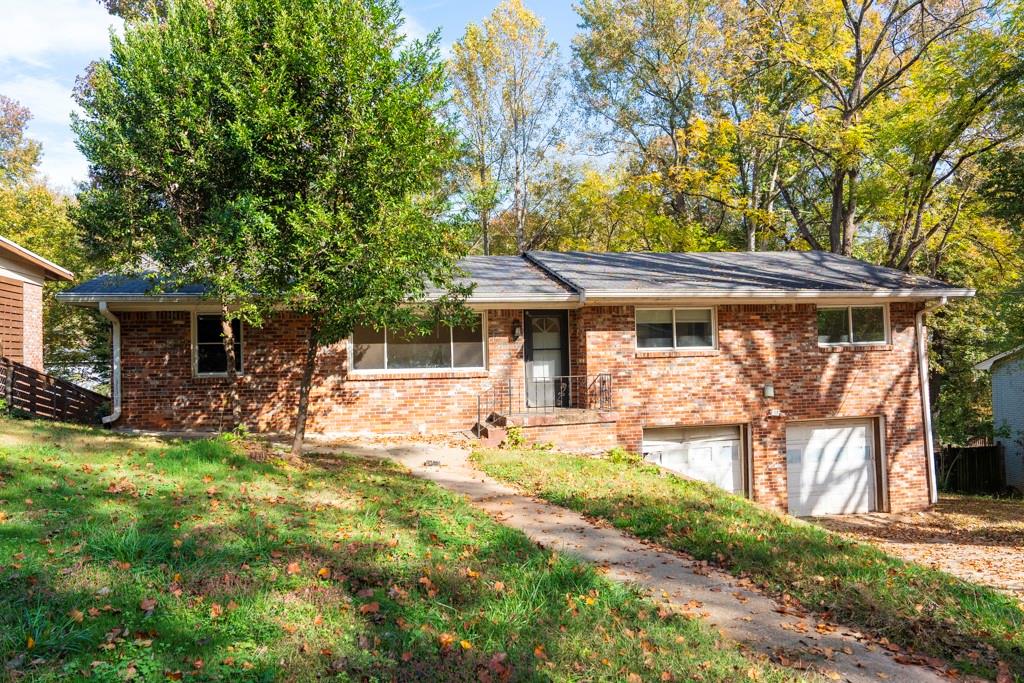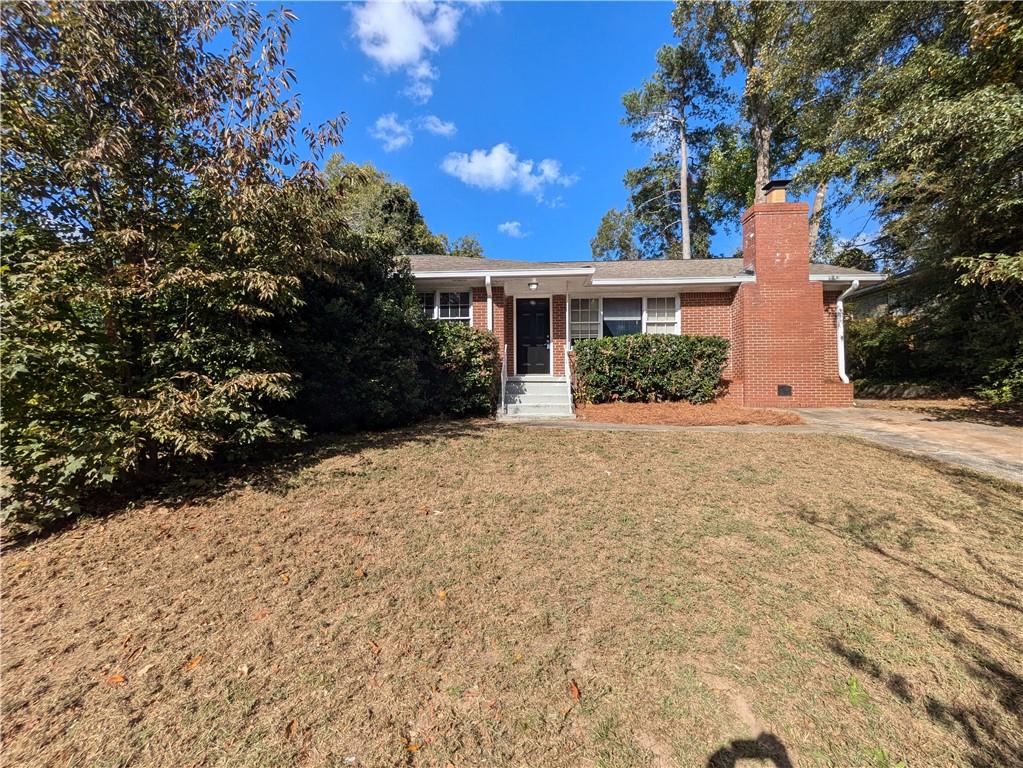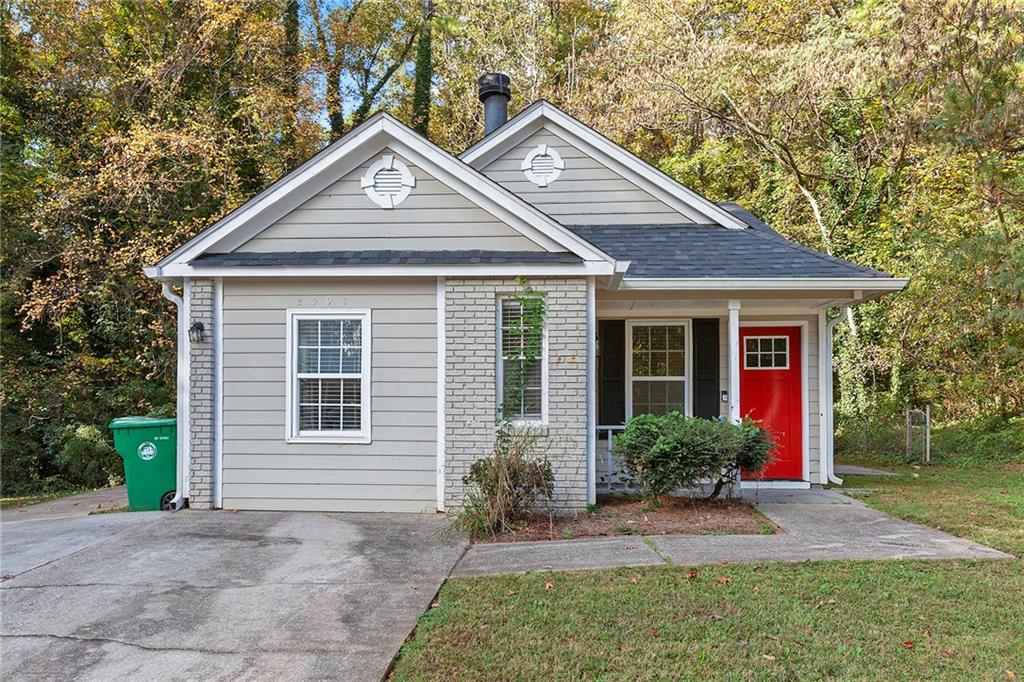Viewing Listing MLS# 410302936
Decatur, GA 30032
- 3Beds
- 2Full Baths
- N/AHalf Baths
- N/A SqFt
- 1977Year Built
- 0.33Acres
- MLS# 410302936
- Residential
- Single Family Residence
- Active
- Approx Time on Market3 days
- AreaN/A
- CountyDekalb - GA
- Subdivision Valley Forge
Overview
This charming three-bedroom, two-bathroom single-story home offers a comfortable and functional layout. Featuring a separate living room and dining room, the home provides ample space for relaxation and entertaining. The open concept kitchen is a standout, with sleek granite countertops and stainless steel appliances, perfect for cooking and gathering. The convenient laundry room is located just off the kitchen. Laminate wood floors flow throughout the main living areas, while cozy carpeting enhances the bedrooms. A great space for modern living in a welcoming neighborhood!
Association Fees / Info
Hoa: No
Community Features: None
Bathroom Info
Main Bathroom Level: 2
Total Baths: 2.00
Fullbaths: 2
Room Bedroom Features: Master on Main
Bedroom Info
Beds: 3
Building Info
Habitable Residence: No
Business Info
Equipment: None
Exterior Features
Fence: None
Patio and Porch: Rear Porch
Exterior Features: None
Road Surface Type: Asphalt
Pool Private: No
County: Dekalb - GA
Acres: 0.33
Pool Desc: None
Fees / Restrictions
Financial
Original Price: $200,000
Owner Financing: No
Garage / Parking
Parking Features: Driveway
Green / Env Info
Green Energy Generation: None
Handicap
Accessibility Features: None
Interior Features
Security Ftr: None
Fireplace Features: None
Levels: One
Appliances: Dishwasher, Gas Cooktop, Gas Oven, Microwave, Refrigerator
Laundry Features: Other
Interior Features: Other
Flooring: Carpet, Vinyl
Spa Features: None
Lot Info
Lot Size Source: Public Records
Lot Features: Back Yard
Lot Size: 139 x 65
Misc
Property Attached: No
Home Warranty: No
Open House
Other
Other Structures: None
Property Info
Construction Materials: Frame
Year Built: 1,977
Property Condition: Resale
Roof: Composition
Property Type: Residential Detached
Style: Traditional
Rental Info
Land Lease: No
Room Info
Kitchen Features: Cabinets White, Solid Surface Counters
Room Master Bathroom Features: Tub/Shower Combo
Room Dining Room Features: Open Concept
Special Features
Green Features: None
Special Listing Conditions: None
Special Circumstances: None
Sqft Info
Building Area Total: 1087
Building Area Source: Public Records
Tax Info
Tax Amount Annual: 3121
Tax Year: 2,023
Tax Parcel Letter: 15-188-01-096
Unit Info
Utilities / Hvac
Cool System: Ceiling Fan(s), Central Air
Electric: Other
Heating: Forced Air, Natural Gas
Utilities: Sewer Available, Water Available
Sewer: Public Sewer
Waterfront / Water
Water Body Name: None
Water Source: Public
Waterfront Features: None
Directions
Head east on E Court Square toward E Ponce de Leon AveTake S Columbia Dr and Glenwood Rd to W Austin Rd in Belvedere ParkContinue on W Austin Rd. Drive to Liberty ValleyListing Provided courtesy of Entera Realty, Llc


 MLS# 410726698
MLS# 410726698 

