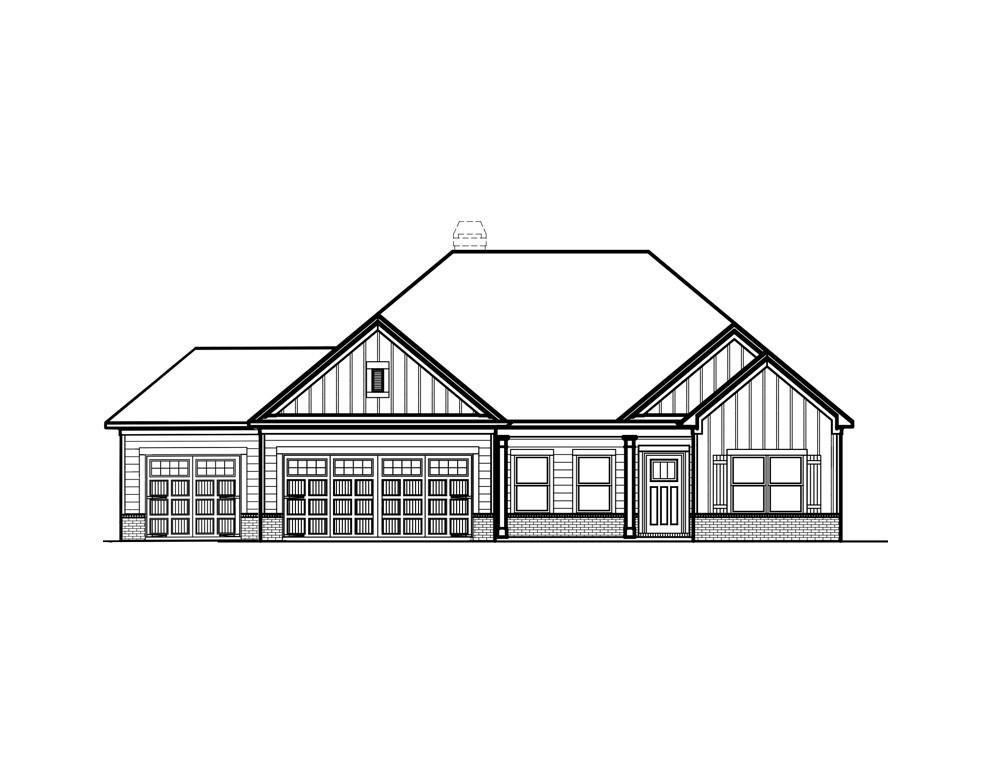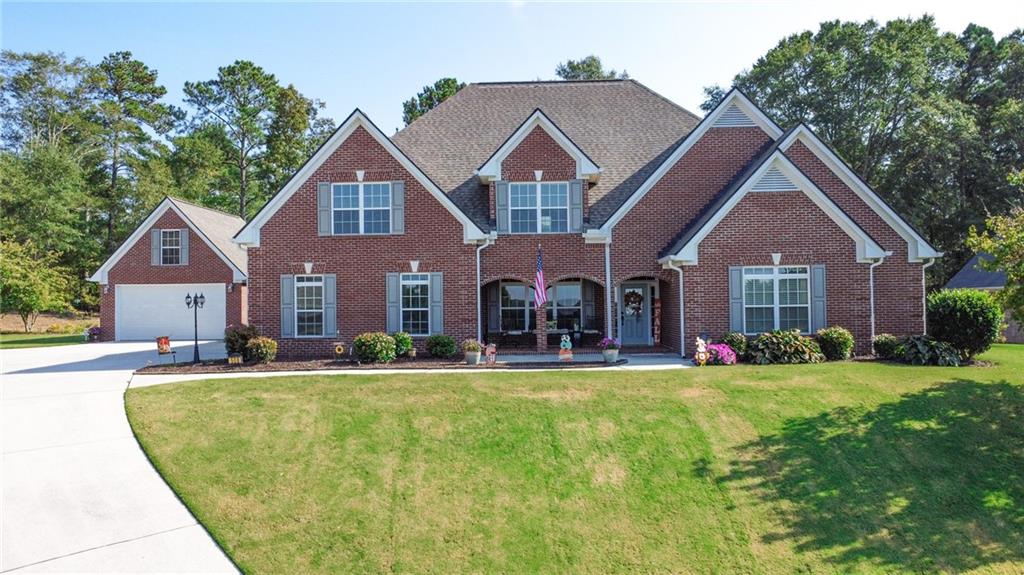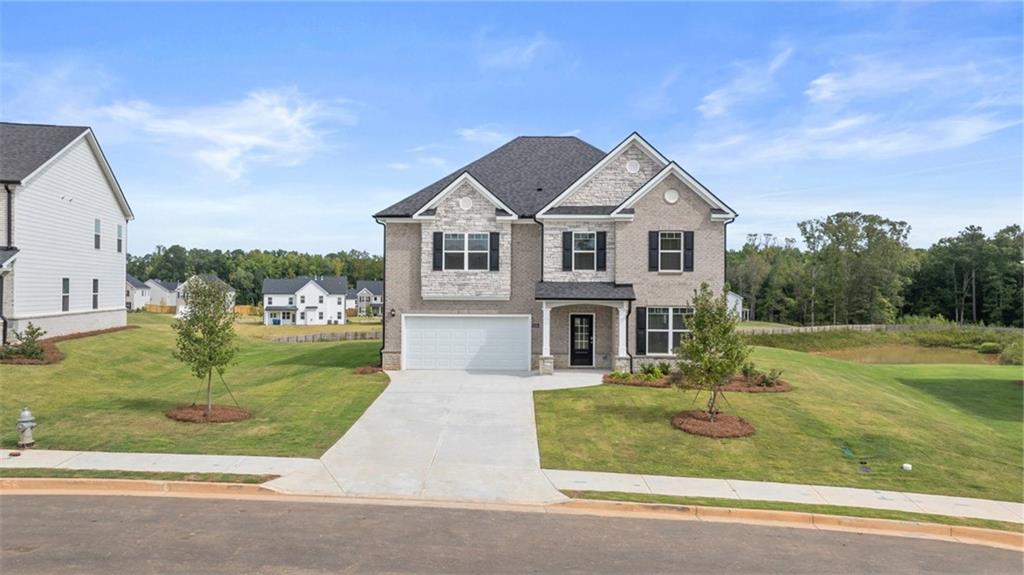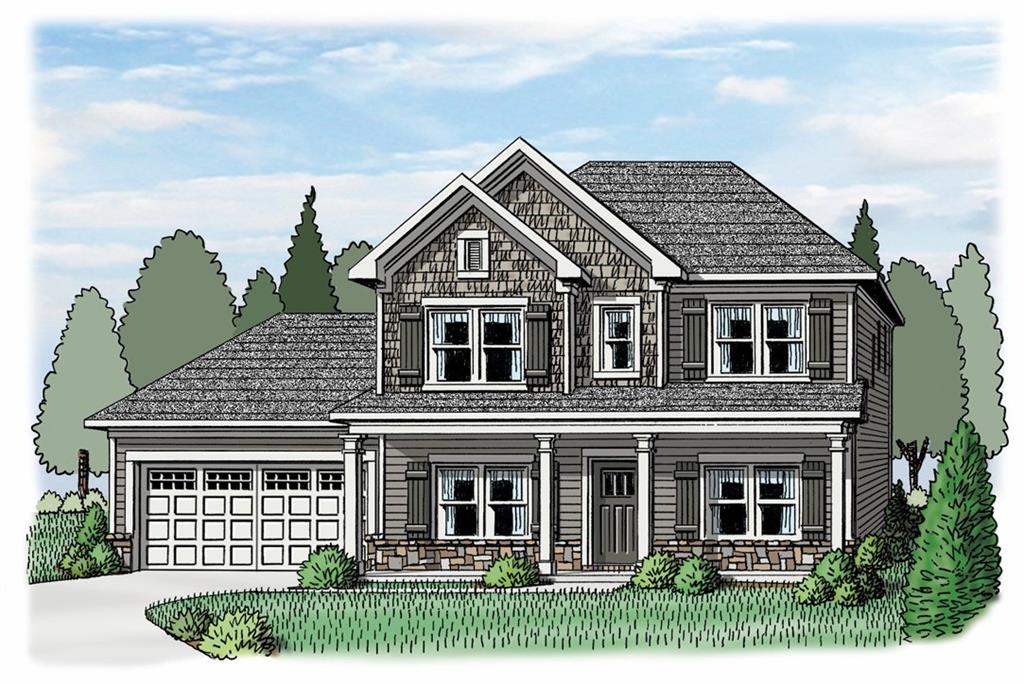Viewing Listing MLS# 410295263
Loganville, GA 30052
- 4Beds
- 3Full Baths
- N/AHalf Baths
- N/A SqFt
- 2024Year Built
- 0.68Acres
- MLS# 410295263
- Residential
- Single Family Residence
- Active
- Approx Time on Market5 days
- AreaN/A
- CountyWalton - GA
- Subdivision Red Oak Ridge
Overview
The Everett-Perfect ranch home with 4 bedroom/3 bath. No need for stairs with this split bedroom design featuring an Owners suite with tray ceiling, double vanity, enlarged shower option and walk-in closet. Private Guest room with full bath plus 2 additional large bedrooms are also on the main. The bright family room is the center of this home and has a beautiful brick to ceiling fireplace. The kitchen and breakfast have a view to the family room and feature a large pantry, serving bar and lots of counter space. This Everett has a three-car garage and is on a basement. Enjoy your morning coffee on the beautiful back deck. Estimated completion date is January 2025.
Association Fees / Info
Hoa: Yes
Hoa Fees Frequency: Annually
Hoa Fees: 700
Community Features: Pickleball, Playground, Pool, Sidewalks, Street Lights
Association Fee Includes: Swim
Bathroom Info
Main Bathroom Level: 3
Total Baths: 3.00
Fullbaths: 3
Room Bedroom Features: Master on Main
Bedroom Info
Beds: 4
Building Info
Habitable Residence: No
Business Info
Equipment: Irrigation Equipment
Exterior Features
Fence: None
Patio and Porch: Covered, Deck, Front Porch, Patio, Rear Porch
Exterior Features: Rain Gutters
Road Surface Type: Asphalt, Paved
Pool Private: No
County: Walton - GA
Acres: 0.68
Pool Desc: None
Fees / Restrictions
Financial
Original Price: $551,541
Owner Financing: No
Garage / Parking
Parking Features: Attached, Driveway, Garage, Garage Door Opener
Green / Env Info
Green Energy Generation: None
Handicap
Accessibility Features: None
Interior Features
Security Ftr: Carbon Monoxide Detector(s), Smoke Detector(s)
Fireplace Features: Brick, Factory Built, Gas Starter, Living Room
Levels: One
Appliances: Dishwasher, Double Oven, Gas Cooktop, Gas Water Heater, Microwave, Self Cleaning Oven
Laundry Features: Laundry Room
Interior Features: Bookcases, Crown Molding, Double Vanity, High Ceilings 9 ft Main, Recessed Lighting, Tray Ceiling(s), Walk-In Closet(s)
Flooring: Carpet, Hardwood, Laminate
Spa Features: None
Lot Info
Lot Size Source: Other
Lot Features: Back Yard, Cul-De-Sac, Front Yard, Landscaped, Sprinklers In Front, Sprinklers In Rear
Misc
Property Attached: No
Home Warranty: Yes
Open House
Other
Other Structures: None
Property Info
Construction Materials: Blown-In Insulation, Brick, HardiPlank Type
Year Built: 2,024
Property Condition: Under Construction
Roof: Composition
Property Type: Residential Detached
Style: Craftsman, Traditional
Rental Info
Land Lease: No
Room Info
Kitchen Features: Breakfast Bar, Breakfast Room, Cabinets White, Kitchen Island, Pantry, Stone Counters, View to Family Room
Room Master Bathroom Features: Double Shower,Double Vanity,Shower Only
Room Dining Room Features: None
Special Features
Green Features: None
Special Listing Conditions: None
Special Circumstances: None
Sqft Info
Building Area Total: 2273
Building Area Source: Builder
Tax Info
Tax Amount Annual: 500
Tax Year: 2,024
Tax Parcel Letter: UNKNWN
Unit Info
Utilities / Hvac
Cool System: Ceiling Fan(s), Central Air, Zoned
Electric: 110 Volts
Heating: Central, Forced Air, Natural Gas, Zoned
Utilities: Cable Available, Electricity Available, Natural Gas Available, Phone Available, Underground Utilities, Water Available
Sewer: Septic Tank
Waterfront / Water
Water Body Name: None
Water Source: Public
Waterfront Features: None
Directions
Head southeast on US-78E. Turn left onto Bay Creek Church Road. In approximately 0.7 miles take a right onto Piney Grove Road. Travel approximately 1.4 miles and take a slight right onto Etchison Road. Red Oak Ridge will be on your left.Listing Provided courtesy of Reliant Realty, Inc.

 MLS# 410738782
MLS# 410738782 

