Viewing Listing MLS# 410249083
Carrollton, GA 30116
- 5Beds
- 3Full Baths
- N/AHalf Baths
- N/A SqFt
- 2004Year Built
- 0.40Acres
- MLS# 410249083
- Residential
- Single Family Residence
- Active
- Approx Time on Market5 days
- AreaN/A
- CountyCarroll - GA
- Subdivision Mountain Creek
Overview
Location, location, location! Updated 4-5Bd/3 full bath home located near green belt and downtown. Spacious home offers 3 bed and 2 full bath on main, and 2bd and 1 full bath down. The basement could easily be used as a teenager suite, office, and/or workout room. Two car garage with bonus storage closet. All kitchen appliances stay. New roof, water heater, back deck, front porch. Must see - schedule today.
Association Fees / Info
Hoa: No
Community Features: Street Lights
Bathroom Info
Main Bathroom Level: 2
Total Baths: 3.00
Fullbaths: 3
Room Bedroom Features: Master on Main, Roommate Floor Plan
Bedroom Info
Beds: 5
Building Info
Habitable Residence: No
Business Info
Equipment: None
Exterior Features
Fence: None
Patio and Porch: Deck, Front Porch
Exterior Features: Balcony, Private Entrance
Road Surface Type: Asphalt
Pool Private: No
County: Carroll - GA
Acres: 0.40
Pool Desc: None
Fees / Restrictions
Financial
Original Price: $322,500
Owner Financing: No
Garage / Parking
Parking Features: Attached, Drive Under Main Level, Driveway, Garage, Garage Faces Front
Green / Env Info
Green Energy Generation: None
Handicap
Accessibility Features: None
Interior Features
Security Ftr: Smoke Detector(s)
Fireplace Features: Factory Built, Family Room, Gas Log, Gas Starter
Levels: Multi/Split
Appliances: Dishwasher, Electric Water Heater, Gas Range, Range Hood, Refrigerator
Laundry Features: In Basement, In Garage, Laundry Room, Lower Level
Interior Features: Disappearing Attic Stairs, Entrance Foyer, Entrance Foyer 2 Story, High Ceilings 10 ft Main, High Speed Internet, Tray Ceiling(s), Walk-In Closet(s)
Flooring: Carpet, Vinyl, Other
Spa Features: None
Lot Info
Lot Size Source: Public Records
Lot Features: Back Yard, Cul-De-Sac, Front Yard, Sloped
Lot Size: x
Misc
Property Attached: No
Home Warranty: No
Open House
Other
Other Structures: None
Property Info
Construction Materials: Brick Front, Vinyl Siding
Year Built: 2,004
Property Condition: Resale
Roof: Composition
Property Type: Residential Detached
Style: Traditional
Rental Info
Land Lease: No
Room Info
Kitchen Features: Breakfast Room, Cabinets Other, Laminate Counters, Other Surface Counters, Pantry
Room Master Bathroom Features: Separate Tub/Shower,Soaking Tub
Room Dining Room Features: Separate Dining Room
Special Features
Green Features: None
Special Listing Conditions: None
Special Circumstances: None
Sqft Info
Building Area Total: 1937
Building Area Source: Public Records
Tax Info
Tax Amount Annual: 2810
Tax Year: 2,023
Tax Parcel Letter: C05-0290401
Unit Info
Utilities / Hvac
Cool System: Central Air
Electric: Other
Heating: Central, Heat Pump
Utilities: Electricity Available, Natural Gas Available, Phone Available, Sewer Available, Underground Utilities, Water Available
Sewer: Public Sewer
Waterfront / Water
Water Body Name: None
Water Source: Public
Waterfront Features: None
Directions
166 E, left on Old Newnan Rd, right on Horsley Mill Rd, right onto Clarion Drive, left onto Lava Court. Home is located in the cul-de-sac. 110 Lava Court.Listing Provided courtesy of Simply List
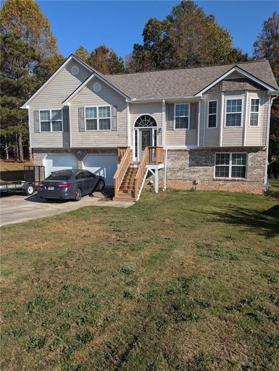
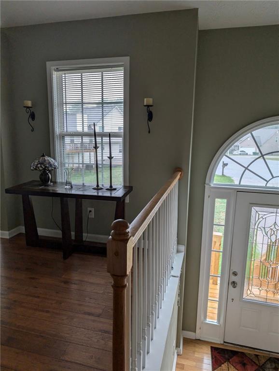
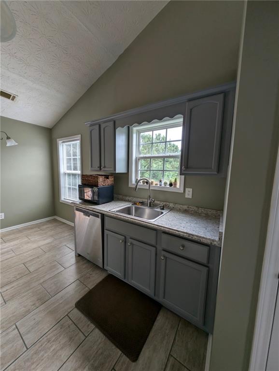
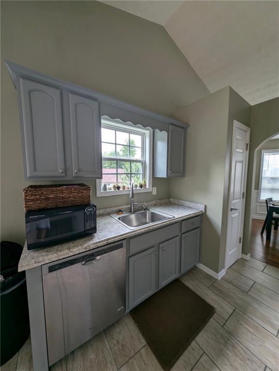
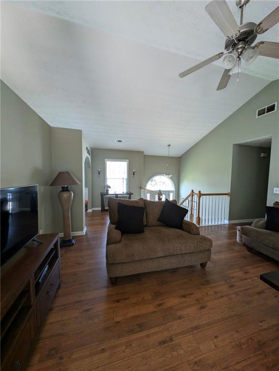
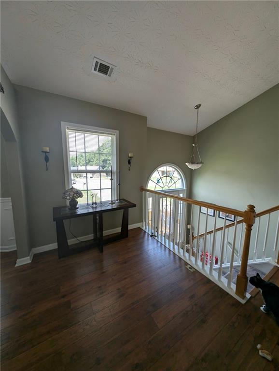
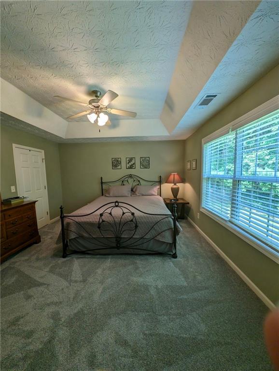
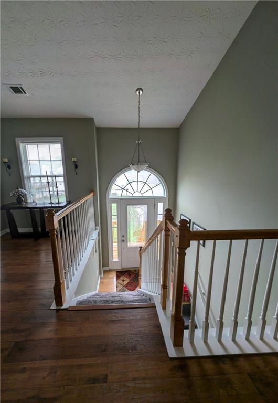
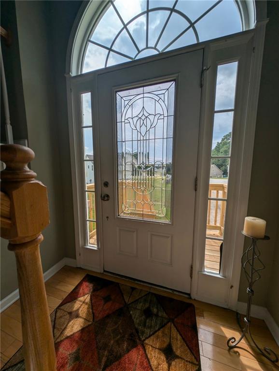
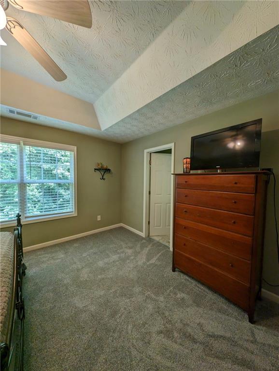
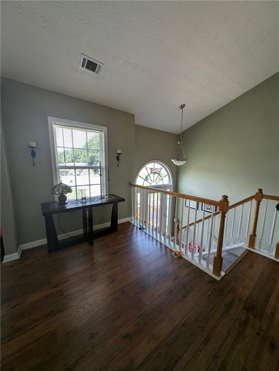
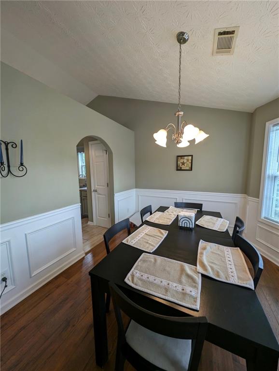
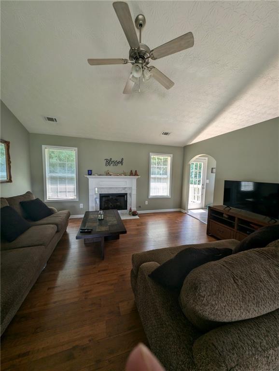
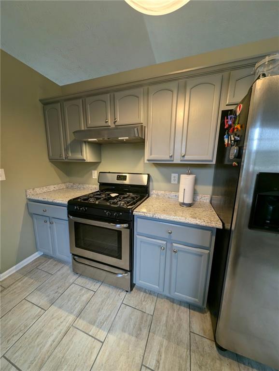
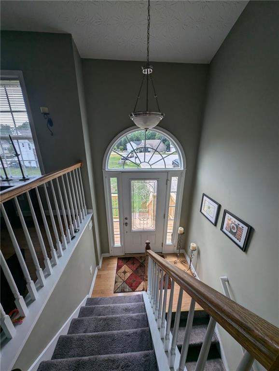
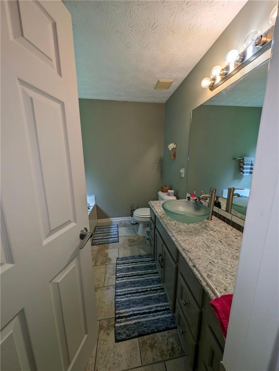
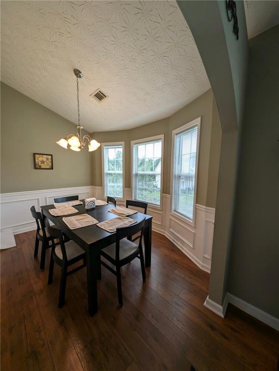
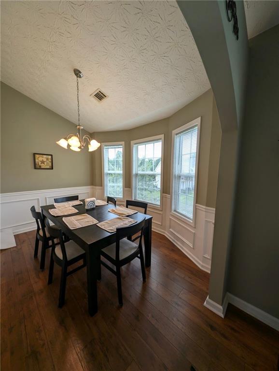
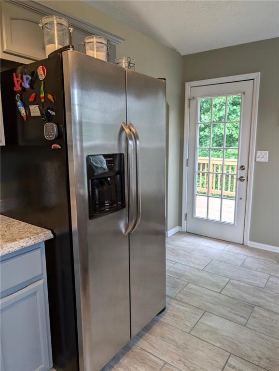
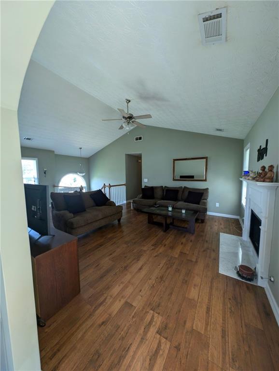
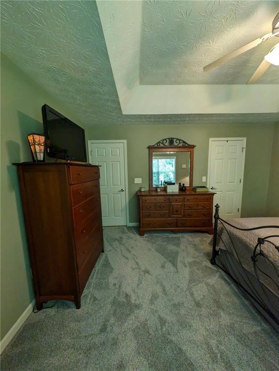
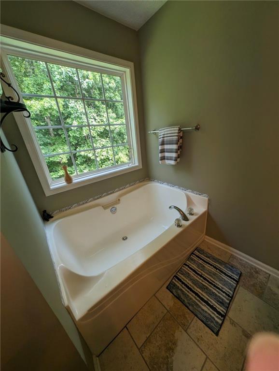
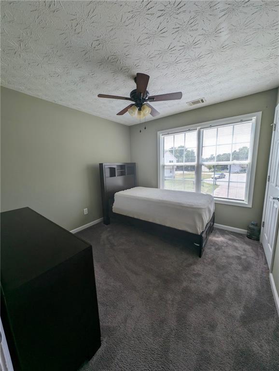
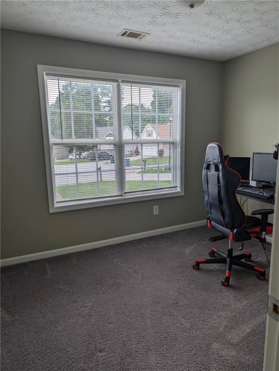
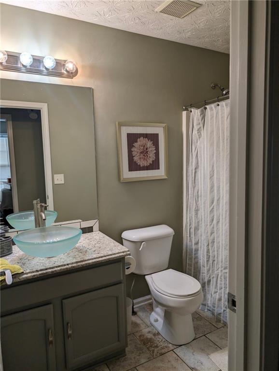
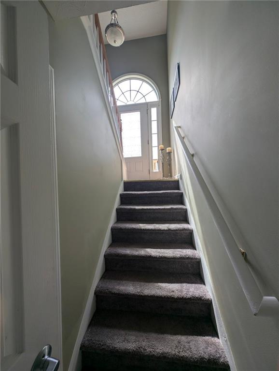
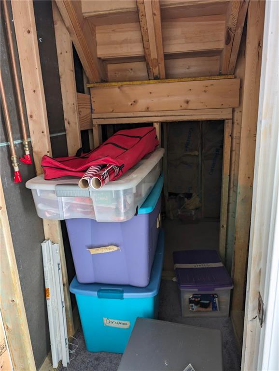
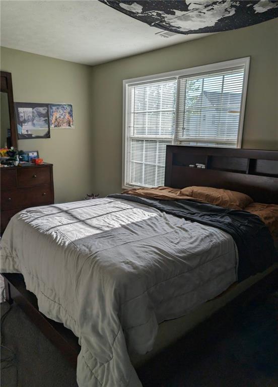
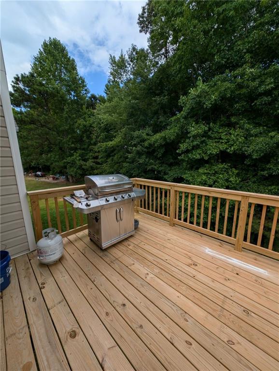
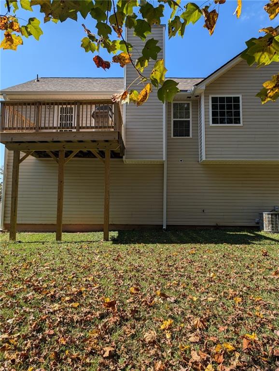
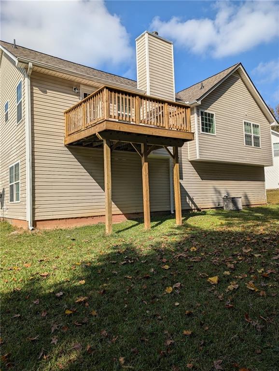
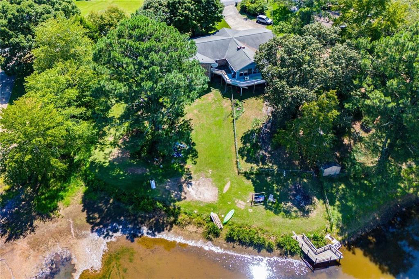
 MLS# 402387574
MLS# 402387574