Viewing Listing MLS# 410248783
Gainesville, GA 30506
- 6Beds
- 4Full Baths
- N/AHalf Baths
- N/A SqFt
- 2004Year Built
- 3.71Acres
- MLS# 410248783
- Residential
- Single Family Residence
- Active
- Approx Time on Market12 days
- AreaN/A
- CountyHall - GA
- Subdivision Na
Overview
Welcome to 5276 H Thomas Road, an idyllic retreat nestled amidst the serene landscapes of Gainesville, GA. This picturesque property offers a perfect blend of rustic charm and modern comforts, providing a sanctuary away from the hustle and bustle of everyday life.As you approach, you'll be captivated by the beauty of the surrounding countryside and the peaceful ambiance that envelopes the area. Situated on almost 4 acres, this estate offers ample privacy and tranquility, making it the perfect escape for nature lovers and outdoor enthusiasts alike.Step inside, and you'll be greeted by a warm and inviting interior, featuring an open floor plan that's perfect for both relaxing and entertaining. The cozy living area is adorned with a charming fireplace, creating a cozy atmosphere for chilly evenings spent indoors. Off the family room is a spacious screened deck and a grilling deck.The well-appointed kitchen is a chef's delight, boasting modern appliances and ample cabinet space. Whether you're hosting a dinner party or enjoying a quiet meal with family, this kitchen is sure to inspire your culinary creations.The primary suite is a true retreat, featuring a spacious layout, a luxurious ensuite bath, and access to the screened deck where you can unwind and soak in the tranquil views.The finished terrace level provides a second home featuring a full kitchen, family room, office, 3 bedrooms, 2 baths, a second laundry room, and a 1 car garage.Outside, you'll find a sprawling backyard oasis, complete with lush greenery, mature trees, and a patio area perfect for al fresco dining or simply enjoying the beauty of nature. Enjoy your summers in the sparkling clean pool with decking, and a salt water generator.The estate features a 30x30 workshop with a full bath, HVAC, and its own septic system. It could easily be converted to a studio apartment. There is also a 16x30 storage building.A new roof was installed in 2023 and an entire new septic system was installed earlier this year.Conveniently located in Gainesville, this property offers easy access to a variety of local amenities, including shopping, dining, and outdoor recreation options. With its serene surroundings and comfortable accommodations, 5276 H Thomas Road offers the perfect opportunity to embrace a slower pace of life and create lasting memories in a truly enchanting setting.
Association Fees / Info
Hoa: No
Community Features: None
Bathroom Info
Main Bathroom Level: 2
Total Baths: 4.00
Fullbaths: 4
Room Bedroom Features: In-Law Floorplan, Master on Main, Split Bedroom Plan
Bedroom Info
Beds: 6
Building Info
Habitable Residence: No
Business Info
Equipment: None
Exterior Features
Fence: None
Patio and Porch: Deck, Enclosed
Exterior Features: Private Entrance, Private Yard, Rain Gutters
Road Surface Type: Gravel, Paved
Pool Private: Yes
County: Hall - GA
Acres: 3.71
Pool Desc: Above Ground, Private, Salt Water
Fees / Restrictions
Financial
Original Price: $1,050,000
Owner Financing: No
Garage / Parking
Parking Features: Attached, Driveway, Garage, Garage Door Opener, Garage Faces Side, Kitchen Level, Level Driveway
Green / Env Info
Green Energy Generation: None
Handicap
Accessibility Features: None
Interior Features
Security Ftr: Smoke Detector(s)
Fireplace Features: Basement, Family Room, Gas Log, Gas Starter
Levels: One
Appliances: Dishwasher, Electric Cooktop, Electric Oven, Electric Water Heater, Microwave
Laundry Features: Laundry Room, Main Level
Interior Features: Bookcases, Entrance Foyer, High Ceilings 10 ft Main, High Speed Internet, His and Hers Closets
Flooring: Carpet, Ceramic Tile, Hardwood
Spa Features: None
Lot Info
Lot Size Source: Public Records
Lot Features: Back Yard, Front Yard, Landscaped, Level, Private
Lot Size: 859 x 188
Misc
Property Attached: No
Home Warranty: No
Open House
Other
Other Structures: Shed(s),Workshop
Property Info
Construction Materials: Brick Front, Vinyl Siding
Year Built: 2,004
Property Condition: Resale
Roof: Composition, Shingle
Property Type: Residential Detached
Style: Ranch
Rental Info
Land Lease: No
Room Info
Kitchen Features: Breakfast Bar, Cabinets White, Eat-in Kitchen, Pantry, Second Kitchen, View to Family Room
Room Master Bathroom Features: Double Vanity,Separate His/Hers,Separate Tub/Showe
Room Dining Room Features: Separate Dining Room
Special Features
Green Features: None
Special Listing Conditions: None
Special Circumstances: None
Sqft Info
Building Area Total: 5105
Building Area Source: Appraiser
Tax Info
Tax Amount Annual: 2920
Tax Year: 2,023
Tax Parcel Letter: 11-00132-00-002E
Unit Info
Utilities / Hvac
Cool System: Ceiling Fan(s), Central Air, Electric
Electric: 110 Volts, 220 Volts in Laundry
Heating: Electric
Utilities: Cable Available, Electricity Available
Sewer: Septic Tank
Waterfront / Water
Water Body Name: None
Water Source: Well
Waterfront Features: None
Directions
PLEASE DON'T USE GPS - ESTATE SITS ON A PRIVATE ROAD. From Hwy 400N, take a right on Harmony Church Rd. Take a right onto Price Rd. Take a right onto H Thomas Rd. Go to the end and make a left onto the gravel road (still H Thomas) and property will be on your right. Coming from the other direction (Cool Springs Rd or Sardis Rd), take a left on Price Rd. Take a left onto H Thomas Rd. Go to the end and make a left onto the gravel road (still H Thomas) and property will be on your right.Listing Provided courtesy of Keller Williams Realty Community Partners
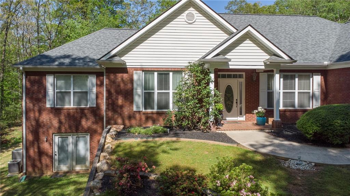
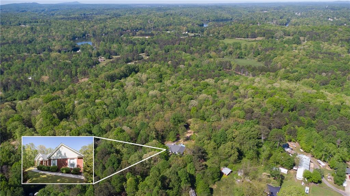
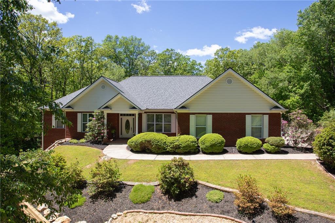
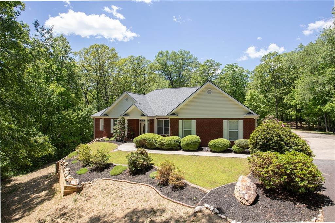
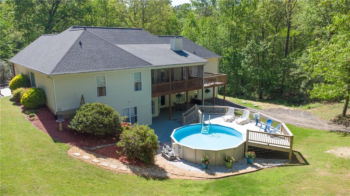
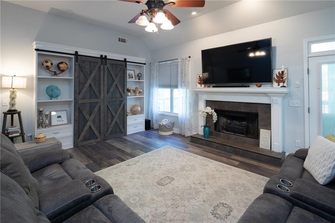
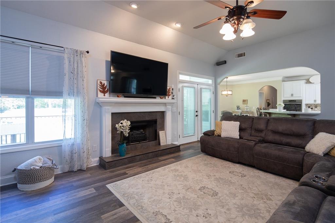
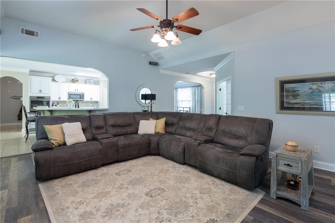
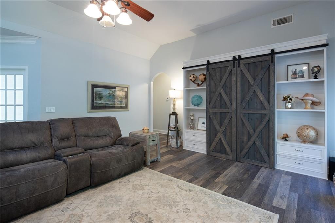
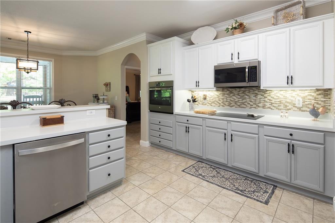
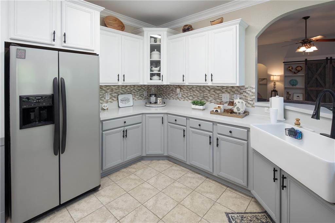
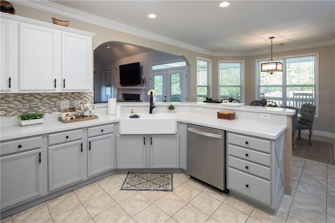
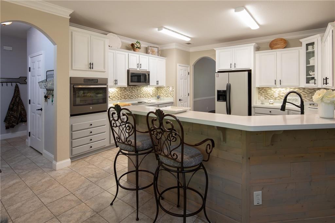
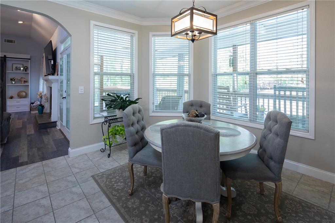


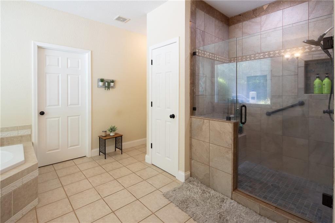
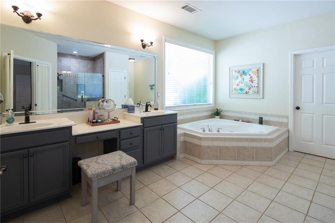
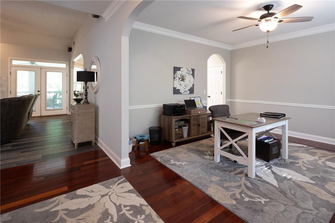
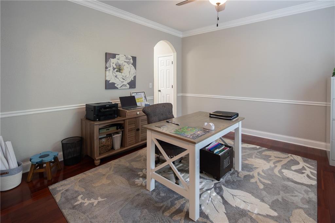
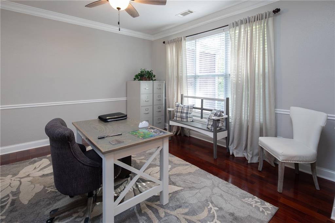
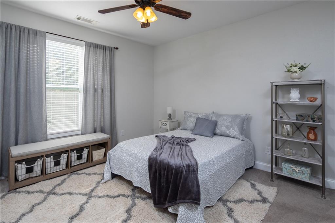
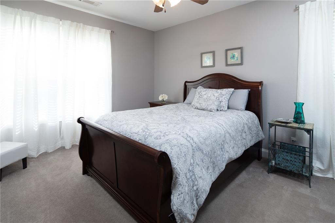
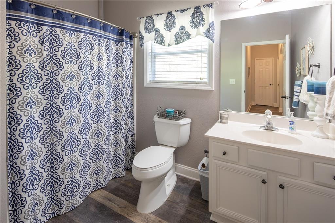
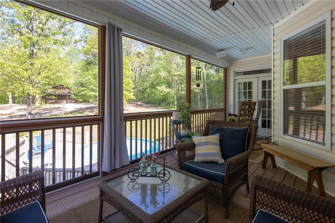
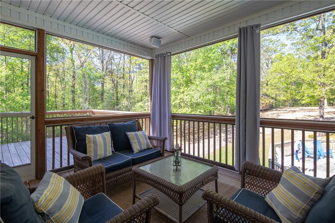
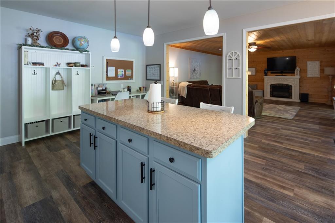
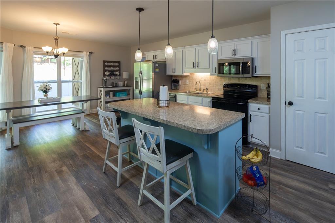
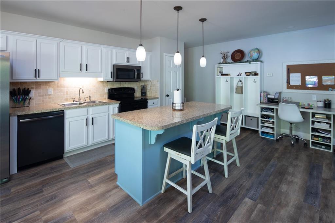
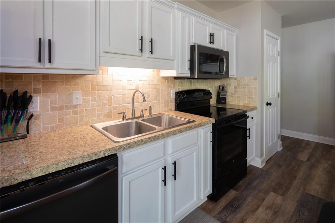
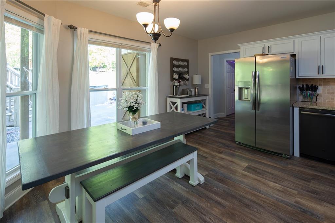
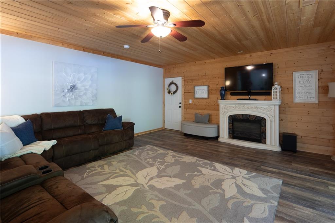
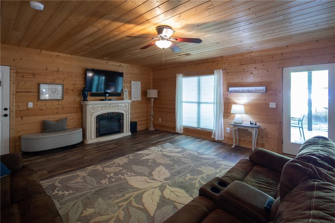
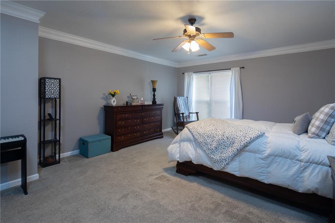
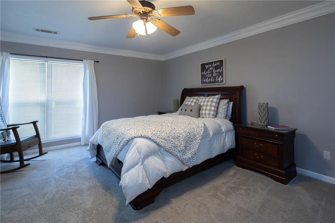
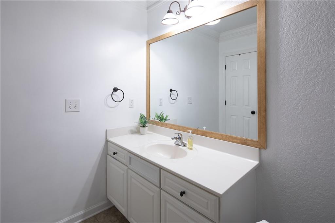
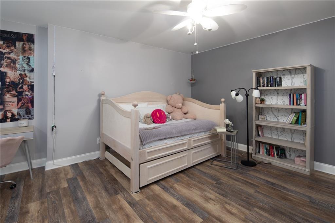
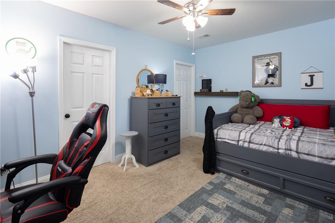
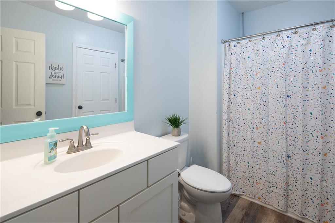
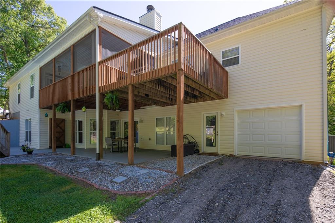
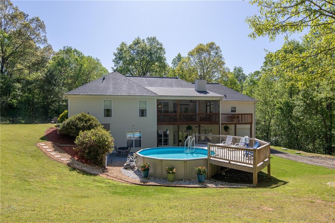
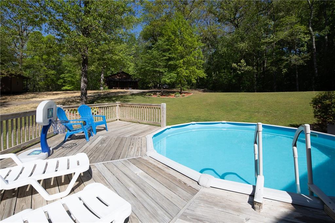
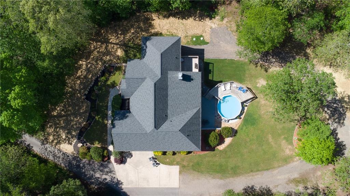
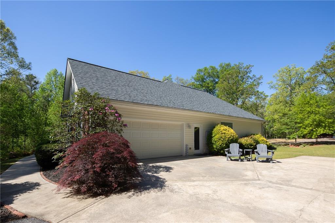
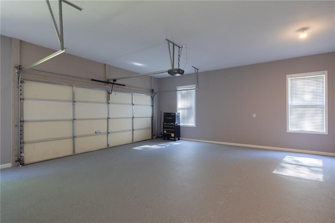
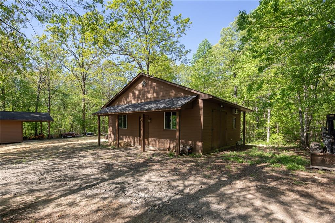
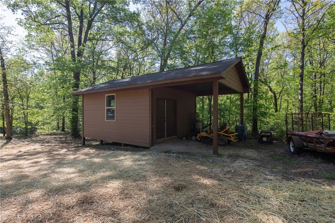
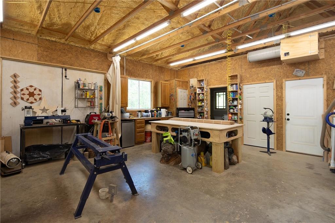

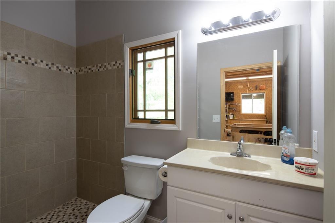
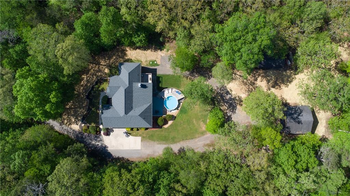
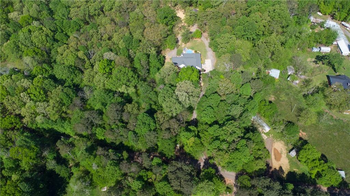
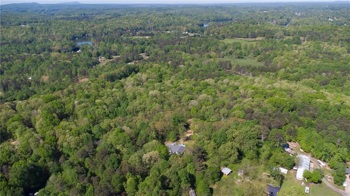
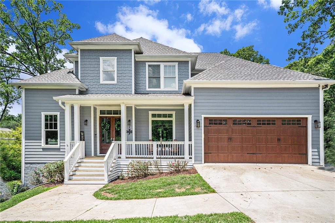
 MLS# 386317469
MLS# 386317469