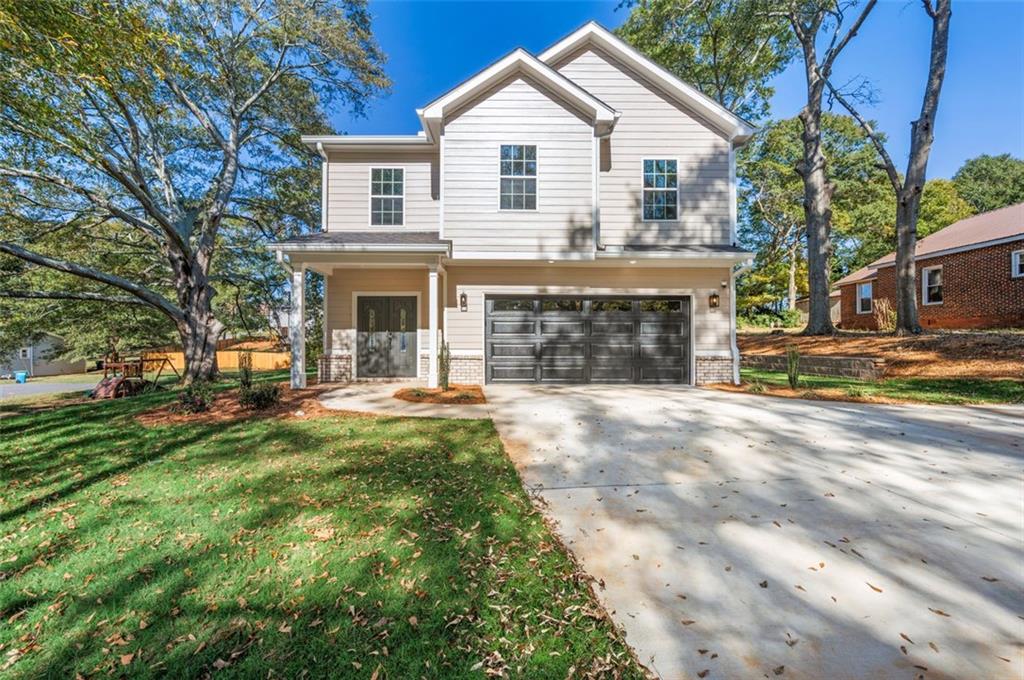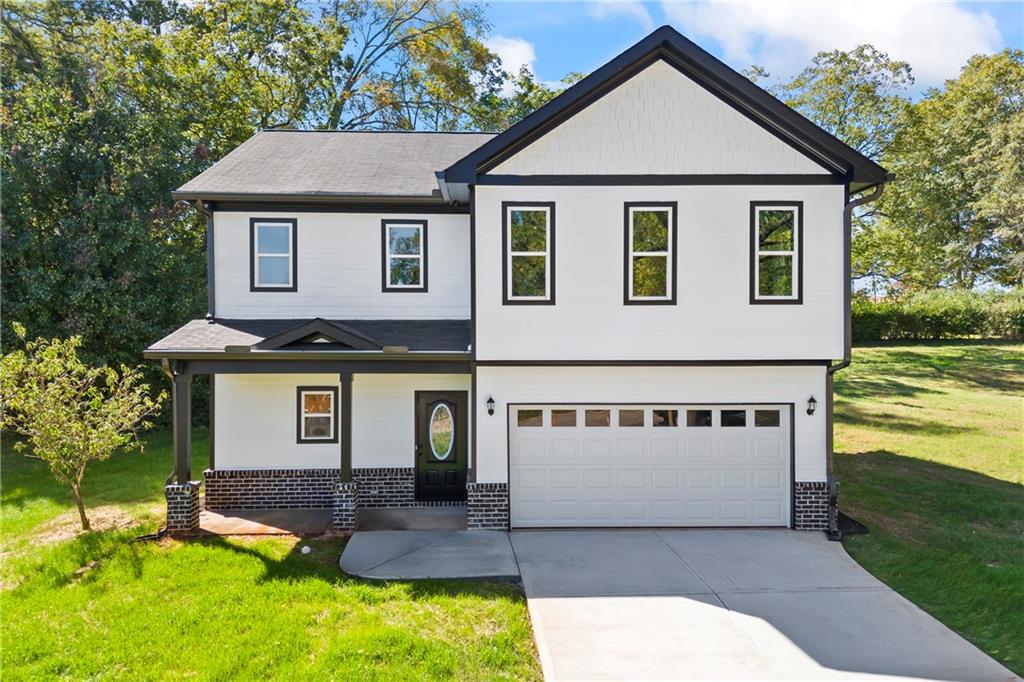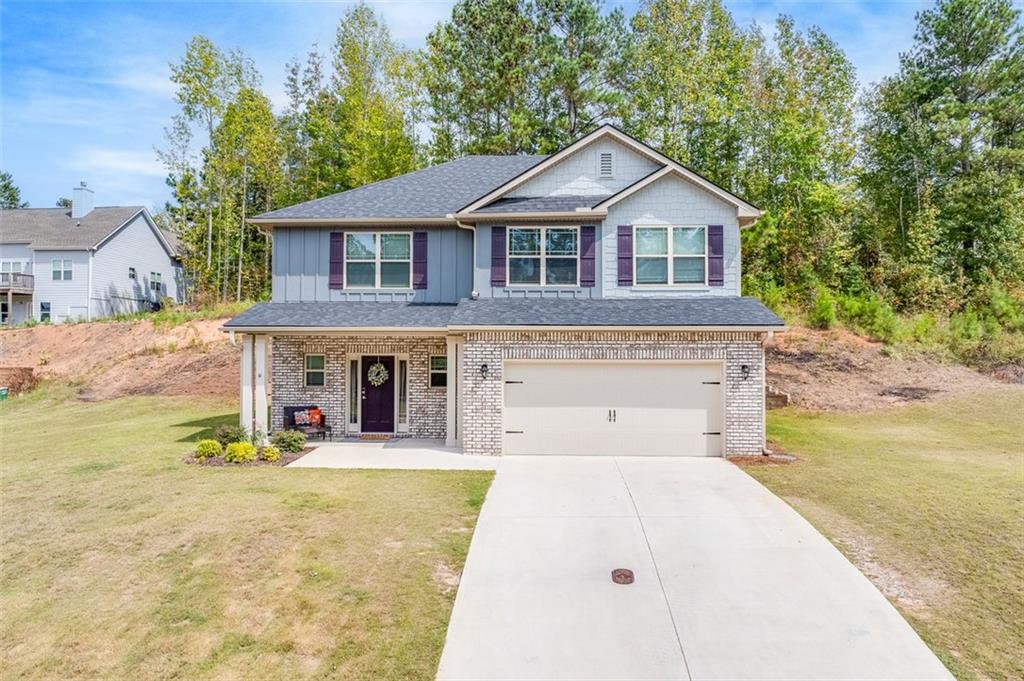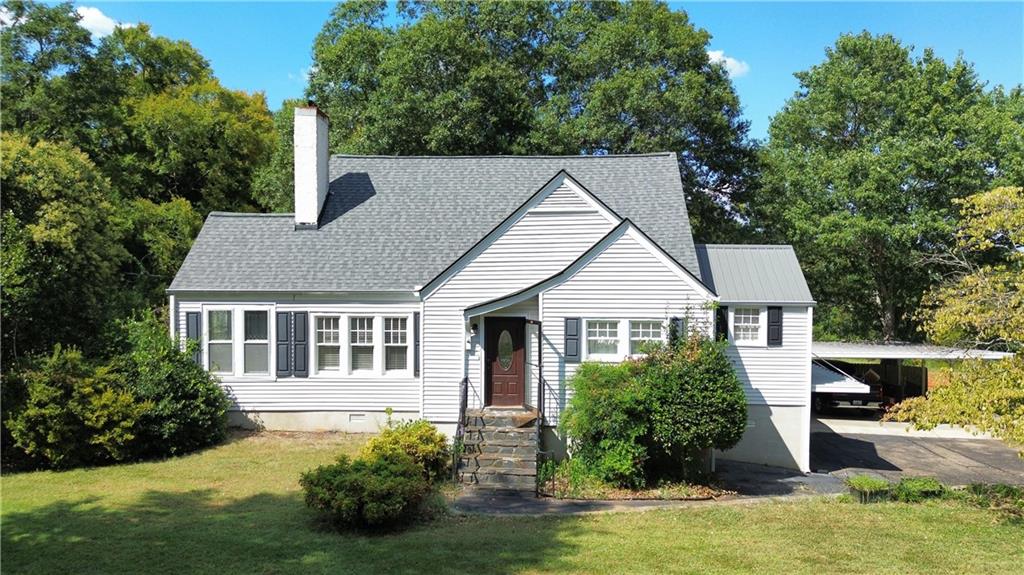Viewing Listing MLS# 410240325
Commerce, GA 30529
- 3Beds
- 2Full Baths
- N/AHalf Baths
- N/A SqFt
- 2020Year Built
- 1.00Acres
- MLS# 410240325
- Residential
- Single Family Residence
- Active
- Approx Time on Market14 days
- AreaN/A
- CountyBanks - GA
- Subdivision The Oaks at Banks Crossing
Overview
No HOA! Absolutely Perfect - This Custom Built Craftsman Style Ranch Home Is Barely Lived In - The Clemson Floorplan Is Loaded With Today's Most Desired Upgrades & Conveniences - Open Concept Is Perfect For Entertaining - Extra Wide Foyer Entrance - Split Bedrooms - Grey Cabinets Throughout - Granite Countertops - Large Center Island - Stainless Appliances - Walk-In Pantry - Stacked Stone Fireplace - Accessible Laundry From Both Hall & Master Closet - 5 Panel Doors - Flat Ceilings - Covered Front & Rear Porches - An Oversized Concrete Patio For Extended Outdoor Living - All Of This On Over An Acre - Less Than 5 Miles From I-85 & The Tanger Outlets In Beautiful Commerce GA.
Association Fees / Info
Hoa: No
Community Features: Near Schools, Street Lights
Bathroom Info
Main Bathroom Level: 2
Total Baths: 2.00
Fullbaths: 2
Room Bedroom Features: Master on Main, Oversized Master, Split Bedroom Plan
Bedroom Info
Beds: 3
Building Info
Habitable Residence: No
Business Info
Equipment: None
Exterior Features
Fence: None
Patio and Porch: Covered, Front Porch, Patio, Rear Porch
Exterior Features: Private Yard, Rain Gutters
Road Surface Type: Asphalt
Pool Private: No
County: Banks - GA
Acres: 1.00
Pool Desc: None
Fees / Restrictions
Financial
Original Price: $370,000
Owner Financing: No
Garage / Parking
Parking Features: Attached, Garage, Garage Door Opener, Garage Faces Front, Kitchen Level, Level Driveway
Green / Env Info
Green Energy Generation: None
Handicap
Accessibility Features: Accessible Electrical and Environmental Controls, Accessible Entrance
Interior Features
Security Ftr: Smoke Detector(s)
Fireplace Features: Factory Built, Family Room
Levels: One
Appliances: Dishwasher, Electric Oven, Electric Water Heater, ENERGY STAR Qualified Appliances, Microwave, Self Cleaning Oven
Laundry Features: Laundry Room, Main Level
Interior Features: Crown Molding, Double Vanity, Entrance Foyer, High Ceilings 9 ft Main, High Speed Internet, Low Flow Plumbing Fixtures, Tray Ceiling(s), Vaulted Ceiling(s), Walk-In Closet(s)
Flooring: Vinyl
Spa Features: None
Lot Info
Lot Size Source: Public Records
Lot Features: Back Yard, Cleared, Front Yard, Landscaped, Level
Lot Size: 347x231x75x220
Misc
Property Attached: No
Home Warranty: No
Open House
Other
Other Structures: None
Property Info
Construction Materials: Cement Siding, HardiPlank Type
Year Built: 2,020
Property Condition: Resale
Roof: Composition
Property Type: Residential Detached
Style: Craftsman, Ranch
Rental Info
Land Lease: No
Room Info
Kitchen Features: Breakfast Room, Cabinets Other, Eat-in Kitchen, Kitchen Island, Pantry Walk-In, Stone Counters, View to Family Room
Room Master Bathroom Features: Double Vanity,Separate Tub/Shower
Room Dining Room Features: Open Concept
Special Features
Green Features: HVAC, Lighting, Thermostat
Special Listing Conditions: None
Special Circumstances: None
Sqft Info
Building Area Total: 1652
Building Area Source: Public Records
Tax Info
Tax Amount Annual: 2152
Tax Year: 2,022
Tax Parcel Letter: B65F-008
Unit Info
Utilities / Hvac
Cool System: Ceiling Fan(s), Heat Pump
Electric: 110 Volts
Heating: Electric, Heat Pump
Utilities: Electricity Available, Phone Available, Underground Utilities, Water Available
Sewer: Septic Tank
Waterfront / Water
Water Body Name: None
Water Source: Public
Waterfront Features: None
Directions
I-85 North to Exit 149 turn Left on 441S, Right to Highway 164, then Right on Oakwood Dr.Listing Provided courtesy of Chapman Hall Professionals Realty, Llc.
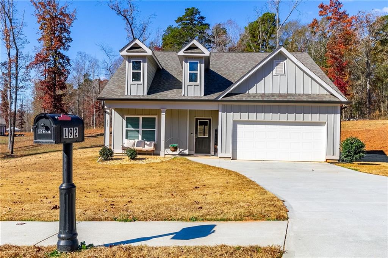
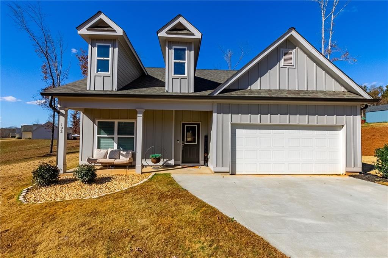
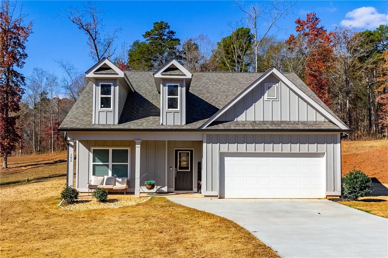
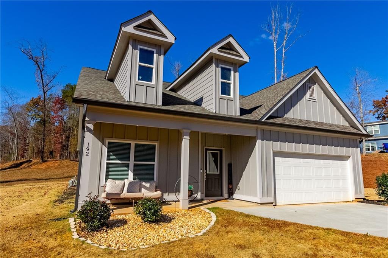
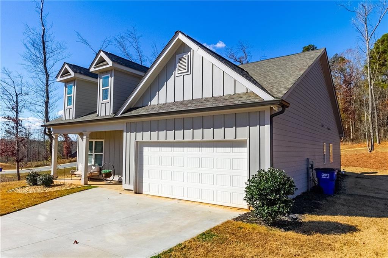
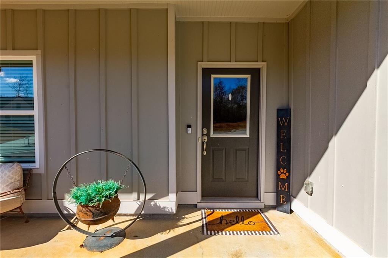
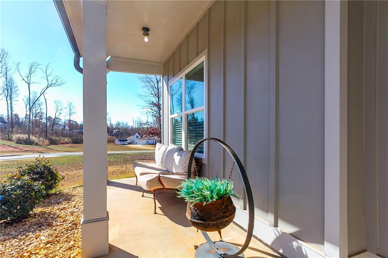
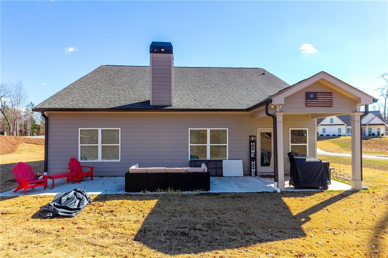
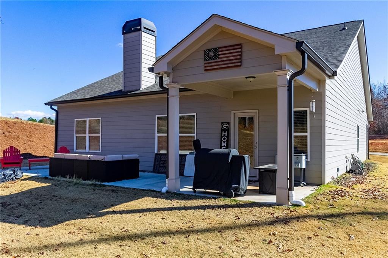
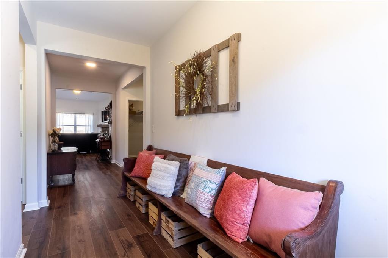
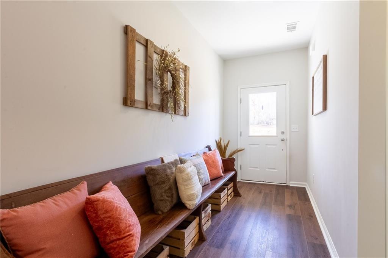
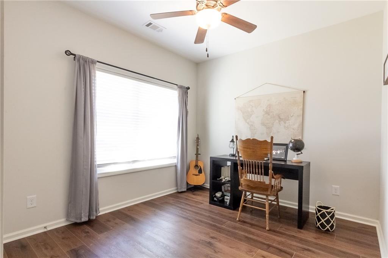
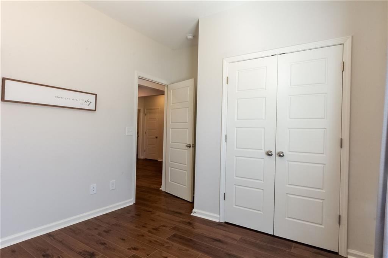
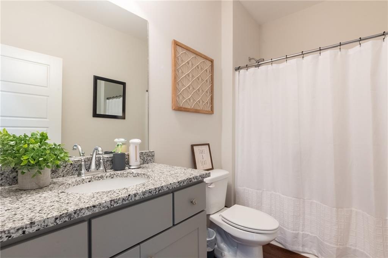
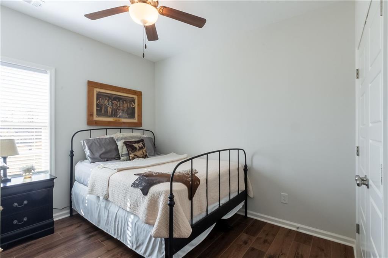
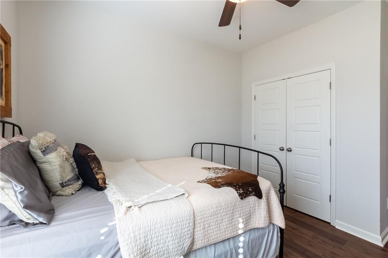
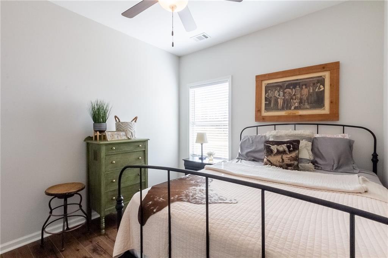
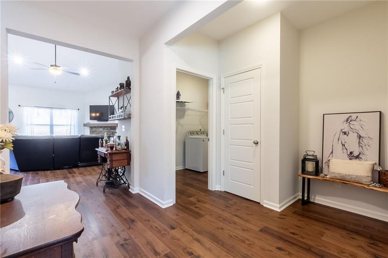
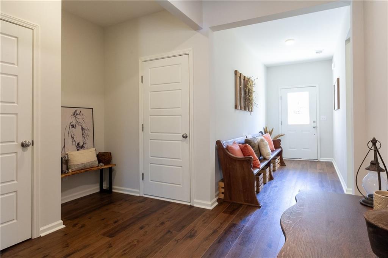
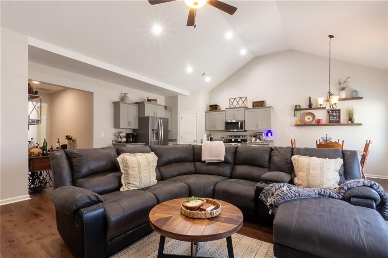
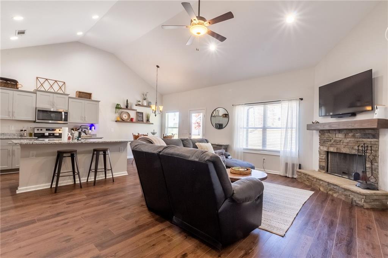
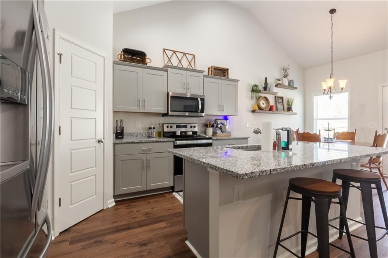
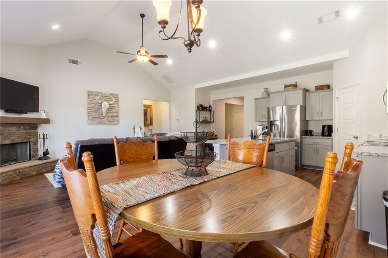
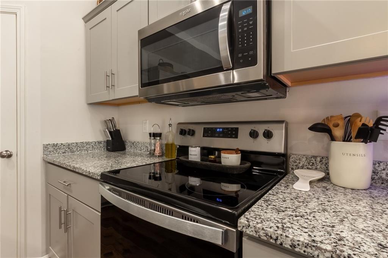
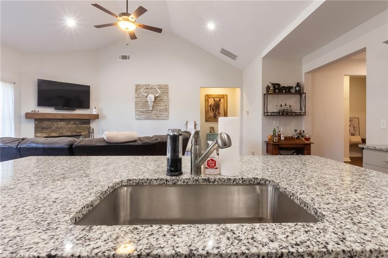
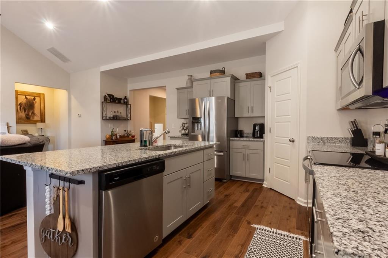
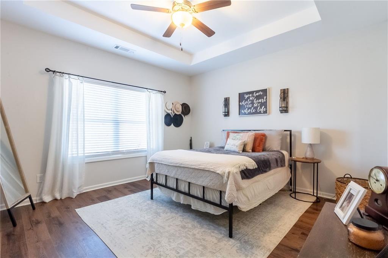
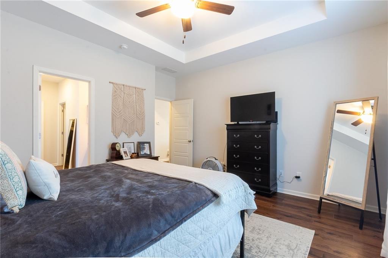
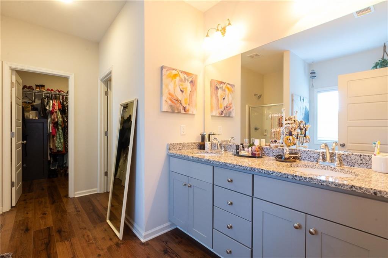
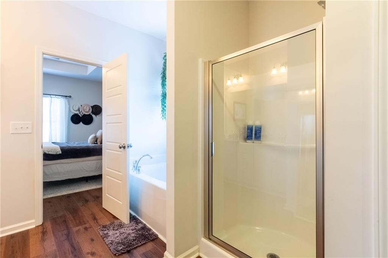
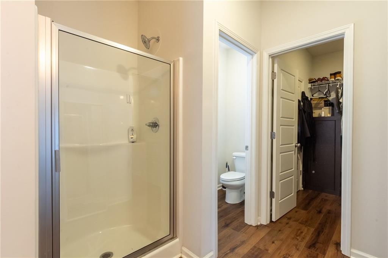
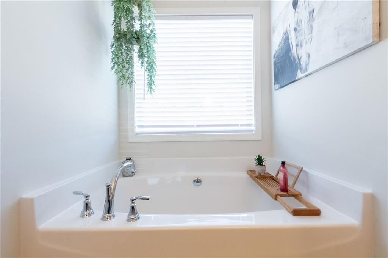
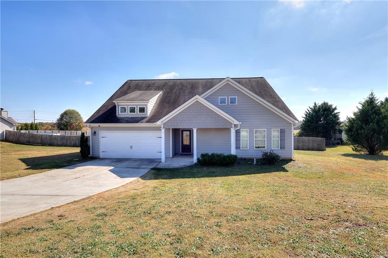
 MLS# 410078050
MLS# 410078050 