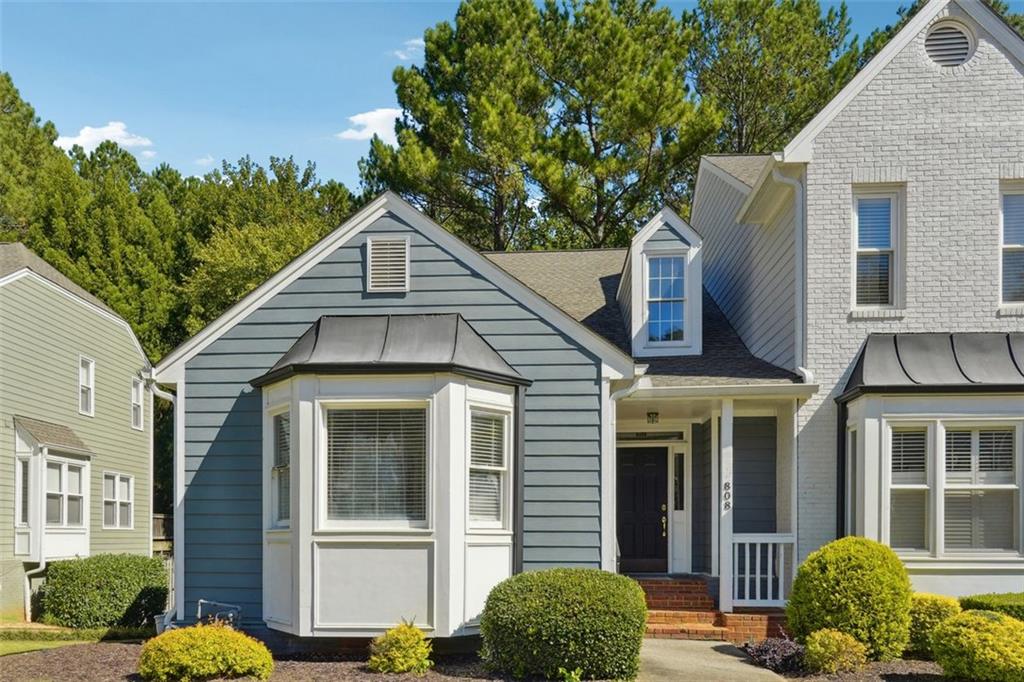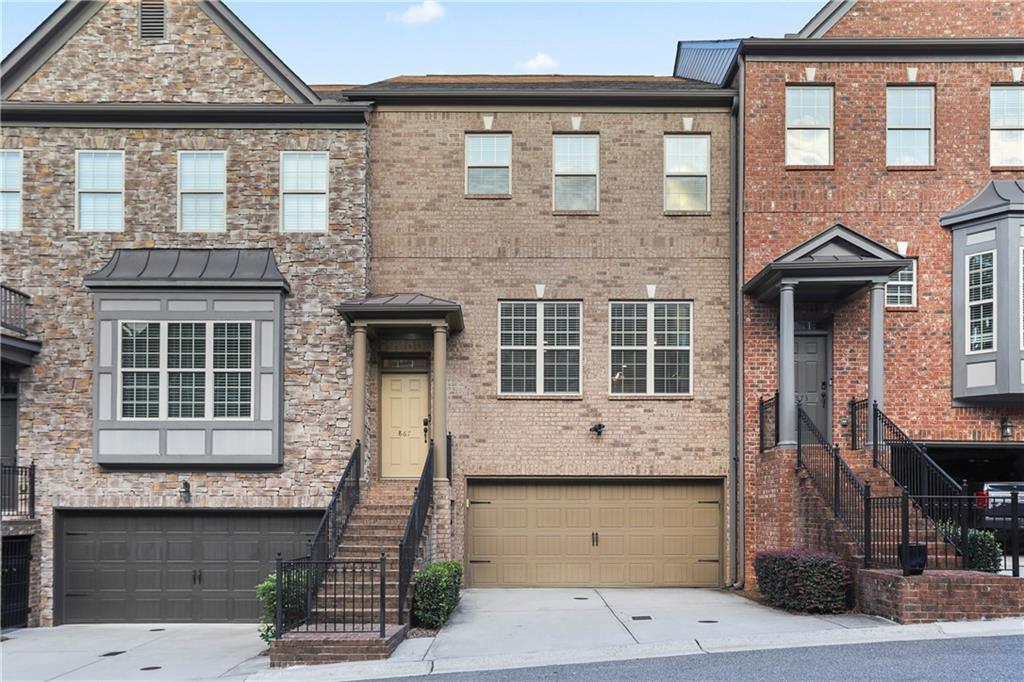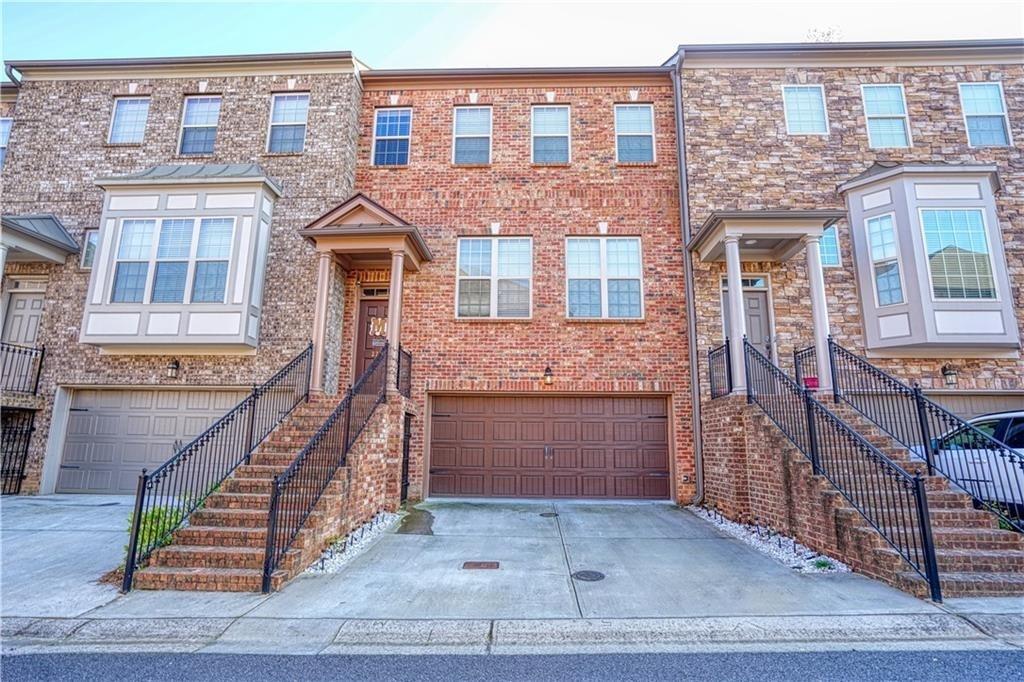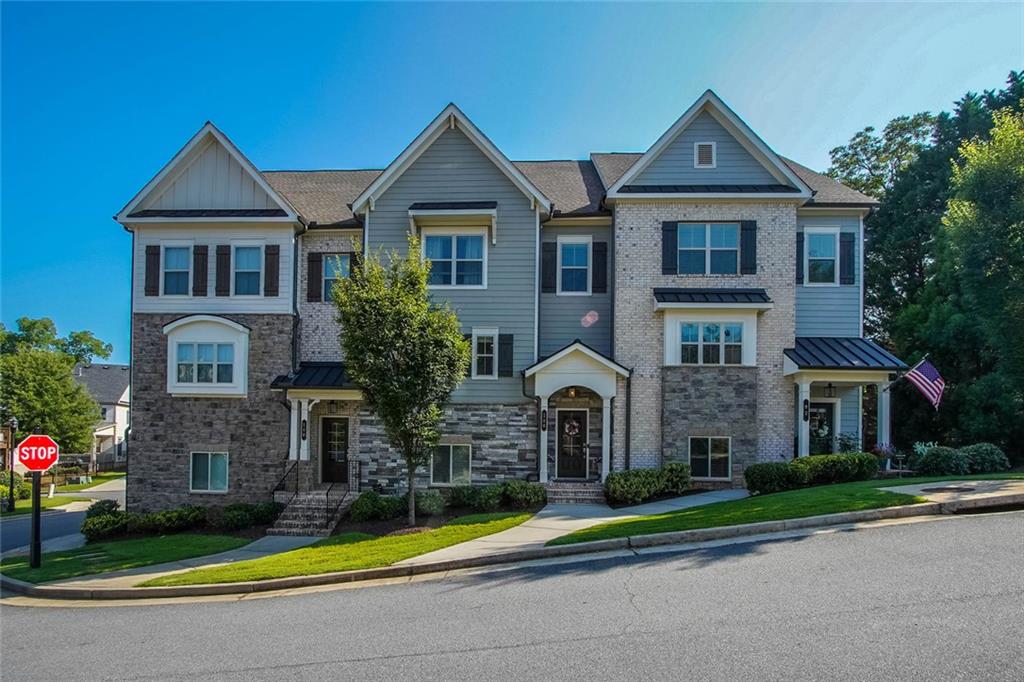Viewing Listing MLS# 410240157
Marietta, GA 30067
- 3Beds
- 3Full Baths
- 1Half Baths
- N/A SqFt
- 2015Year Built
- 0.03Acres
- MLS# 410240157
- Residential
- Townhouse
- Active
- Approx Time on Market5 days
- AreaN/A
- CountyCobb - GA
- Subdivision The Oaks At Powers Ferry
Overview
Spacious townhome for sale located in a gated community with low HOA fees and swimming pool. The open floor plan spans the main level to include living room, dining room, breakfast area, eat-in kitchen and half bath. Elegant kitchen will granite countertops, stainless steel appliances, gas cooking, large island and plenty of cabinet space. Beautiful hardwood floors, cozy fireplace and lots of natural light. Upstairs features 2 ample bedrooms (2 primary bedrooms / roommate floor plan) with walk-in closets and two full baths with double vanities. Laundry room in upper level with washer/dryer included. Generously sized 3rd bedroom on terrace level, closet and full bath. 3rd bedroom can be used as a flex space, den, or office. Deck and patio expand your entertaining options. 2 car garage, security system. This house is truly move in ready and has been meticulously maintained by current owners who purchased new and never had pets. Only minutes to I75 and I285, Chattahoochee River Park, The Battery, shopping, and schools.
Association Fees / Info
Hoa: Yes
Hoa Fees Frequency: Monthly
Hoa Fees: 163
Community Features: Gated, Homeowners Assoc, Near Public Transport, Pool, Street Lights
Association Fee Includes: Termite, Trash
Bathroom Info
Halfbaths: 1
Total Baths: 4.00
Fullbaths: 3
Room Bedroom Features: Double Master Bedroom, Roommate Floor Plan, Split Bedroom Plan
Bedroom Info
Beds: 3
Building Info
Habitable Residence: No
Business Info
Equipment: None
Exterior Features
Fence: None
Patio and Porch: Deck
Exterior Features: None
Road Surface Type: Asphalt
Pool Private: No
County: Cobb - GA
Acres: 0.03
Pool Desc: None
Fees / Restrictions
Financial
Original Price: $489,900
Owner Financing: No
Garage / Parking
Parking Features: Attached, Garage, Garage Door Opener
Green / Env Info
Green Energy Generation: None
Handicap
Accessibility Features: None
Interior Features
Security Ftr: Carbon Monoxide Detector(s), Security Gate, Security System Owned, Smoke Detector(s)
Fireplace Features: Gas Log, Gas Starter, Living Room
Levels: Three Or More
Appliances: Dishwasher, Disposal, Dryer, Gas Range, Microwave, Refrigerator, Self Cleaning Oven, Washer
Laundry Features: Laundry Room, Upper Level
Interior Features: Crown Molding, Double Vanity, Entrance Foyer, High Ceilings 9 ft Main, Walk-In Closet(s)
Flooring: Carpet, Hardwood
Spa Features: None
Lot Info
Lot Size Source: Public Records
Lot Features: Other
Lot Size: x
Misc
Property Attached: Yes
Home Warranty: No
Open House
Other
Other Structures: None
Property Info
Construction Materials: Brick, Fiber Cement
Year Built: 2,015
Property Condition: Resale
Roof: Composition
Property Type: Residential Attached
Style: Townhouse, Traditional
Rental Info
Land Lease: No
Room Info
Kitchen Features: Breakfast Room, Cabinets Stain, Eat-in Kitchen, Kitchen Island, Pantry, Stone Counters, View to Family Room
Room Master Bathroom Features: Double Vanity,Separate His/Hers,Separate Tub/Showe
Room Dining Room Features: Great Room,Open Concept
Special Features
Green Features: None
Special Listing Conditions: None
Special Circumstances: None
Sqft Info
Building Area Total: 2536
Building Area Source: Public Records
Tax Info
Tax Amount Annual: 1243
Tax Year: 2,023
Tax Parcel Letter: 17-0868-0-385-0
Unit Info
Unit: 9
Num Units In Community: 1
Utilities / Hvac
Cool System: Ceiling Fan(s), Central Air
Electric: Other
Heating: Central, Forced Air
Utilities: Cable Available, Electricity Available, Natural Gas Available, Phone Available, Sewer Available, Underground Utilities, Water Available
Sewer: Public Sewer
Waterfront / Water
Water Body Name: None
Water Source: Public
Waterfront Features: None
Directions
Take the I-75 Exit 261, Delk Road. Once on Delk Road head east to Powers Ferry Road. Make a left onto Powers Ferry Road and drive about 0.1 miles; the neighborhood will be on the left.Listing Provided courtesy of Harry Norman Realtors
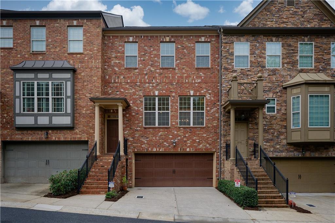
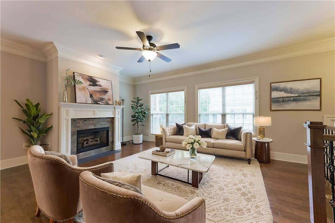
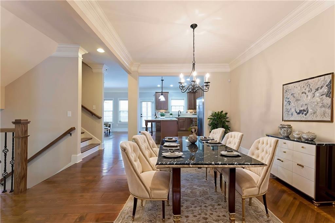
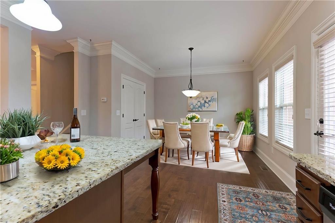
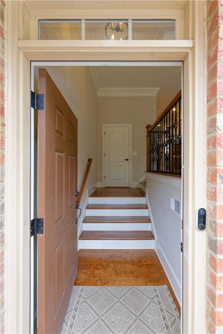
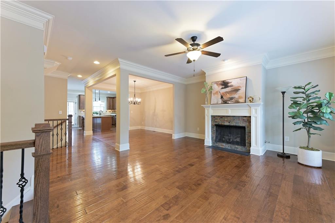
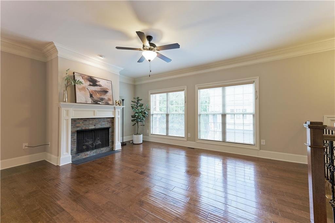
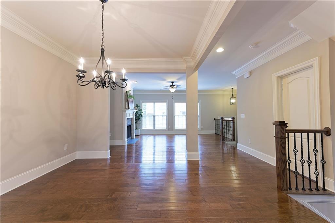
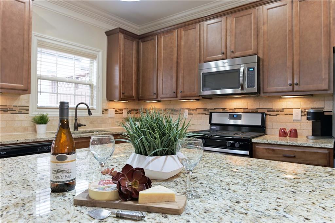
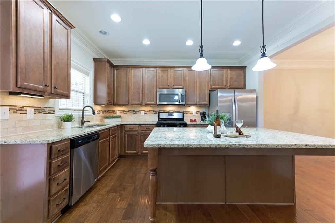
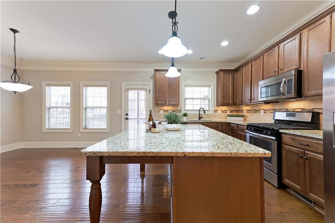
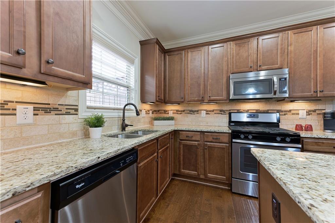
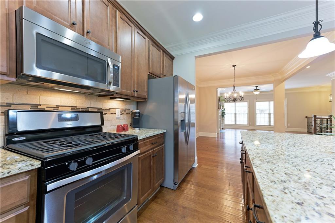
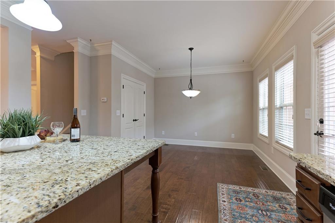
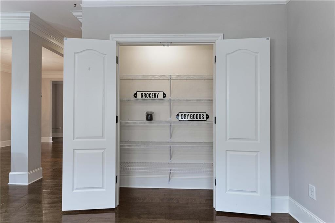
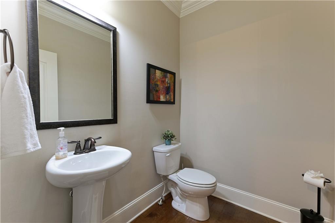
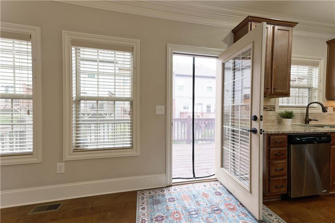
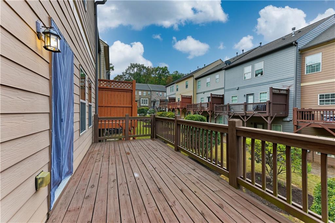
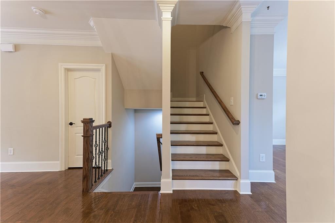
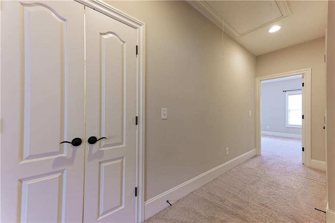
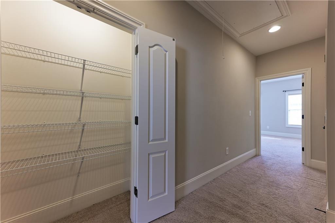
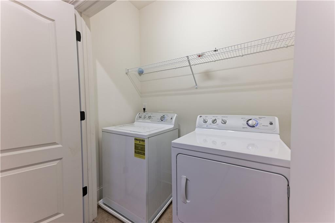
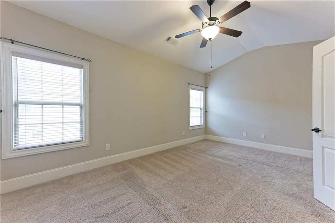
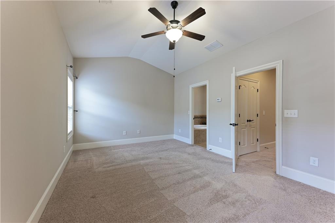
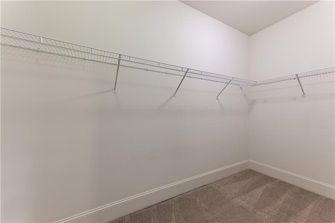
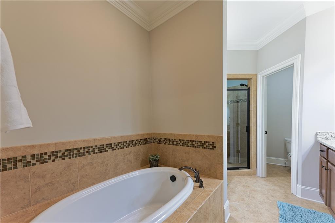
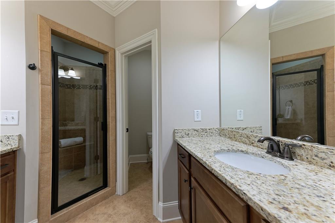
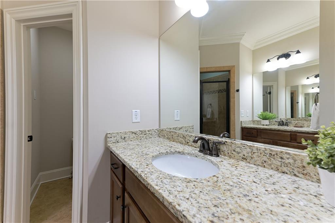
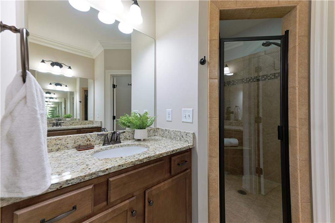
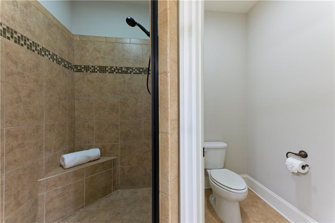
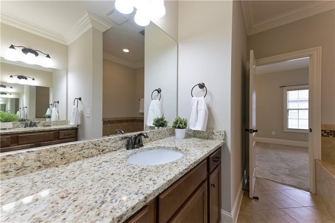
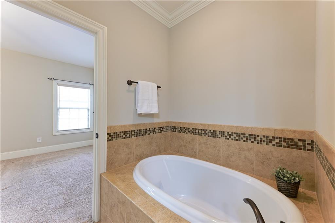
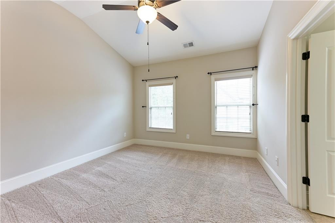
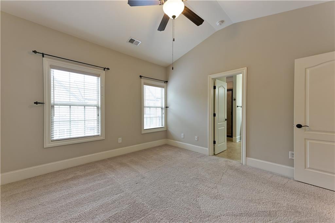
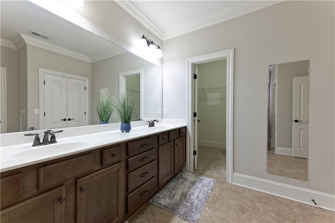
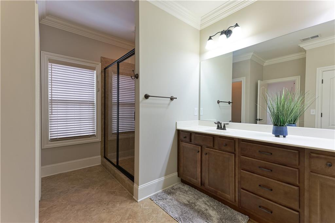
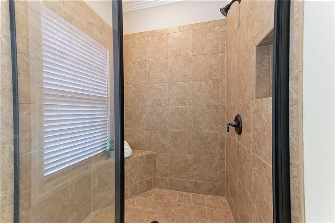
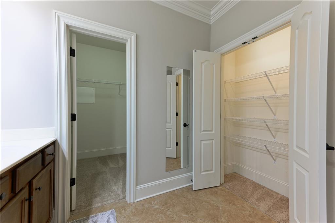
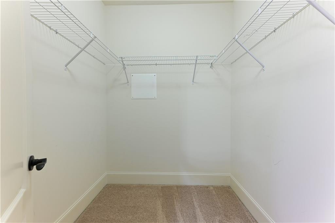
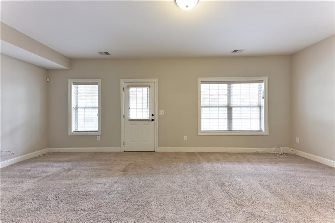
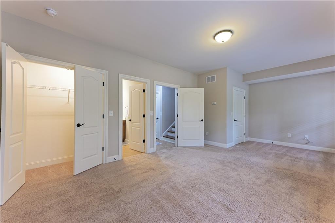
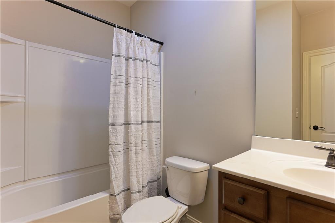
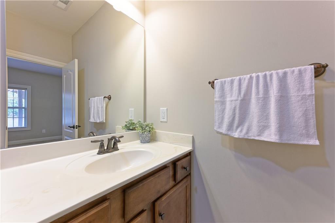
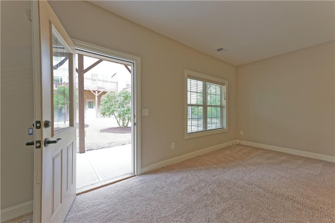
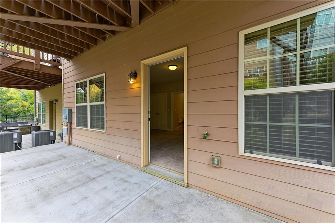
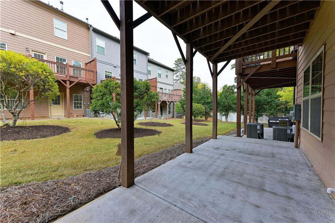
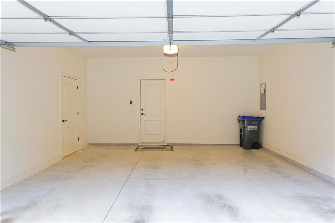
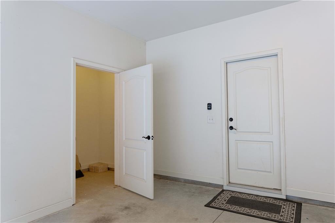
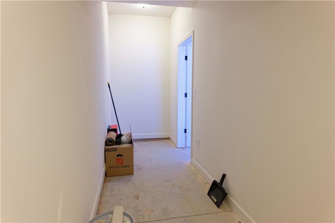
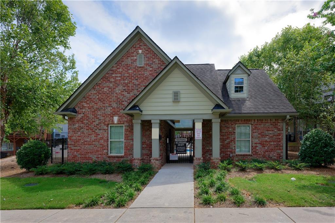
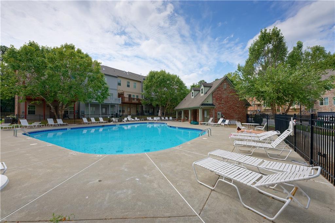
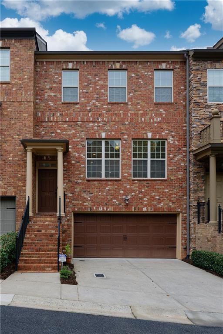
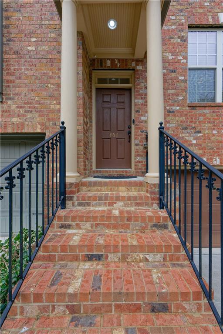
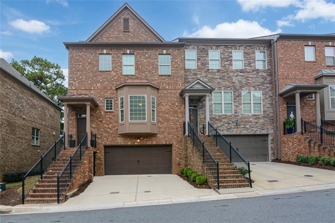
 MLS# 409869052
MLS# 409869052 