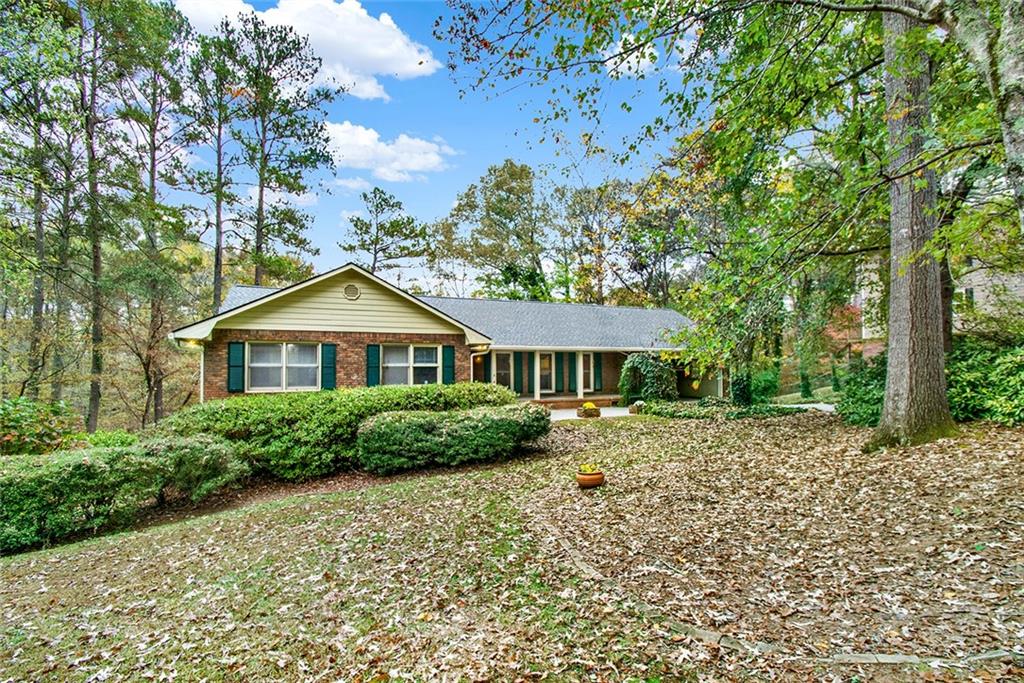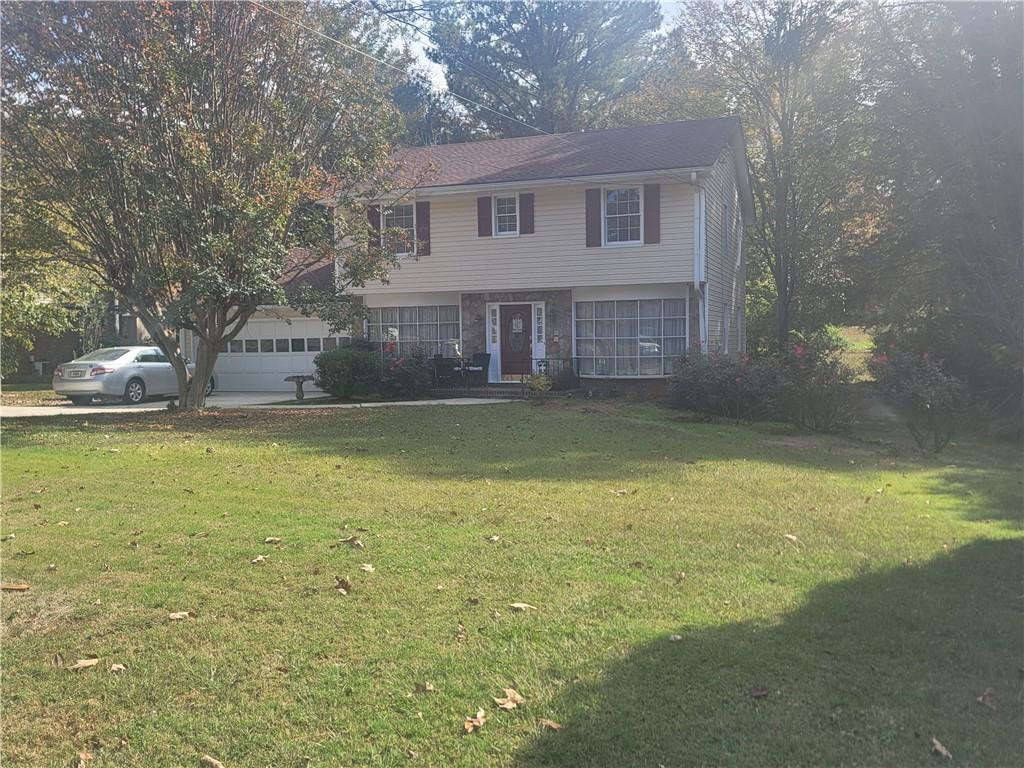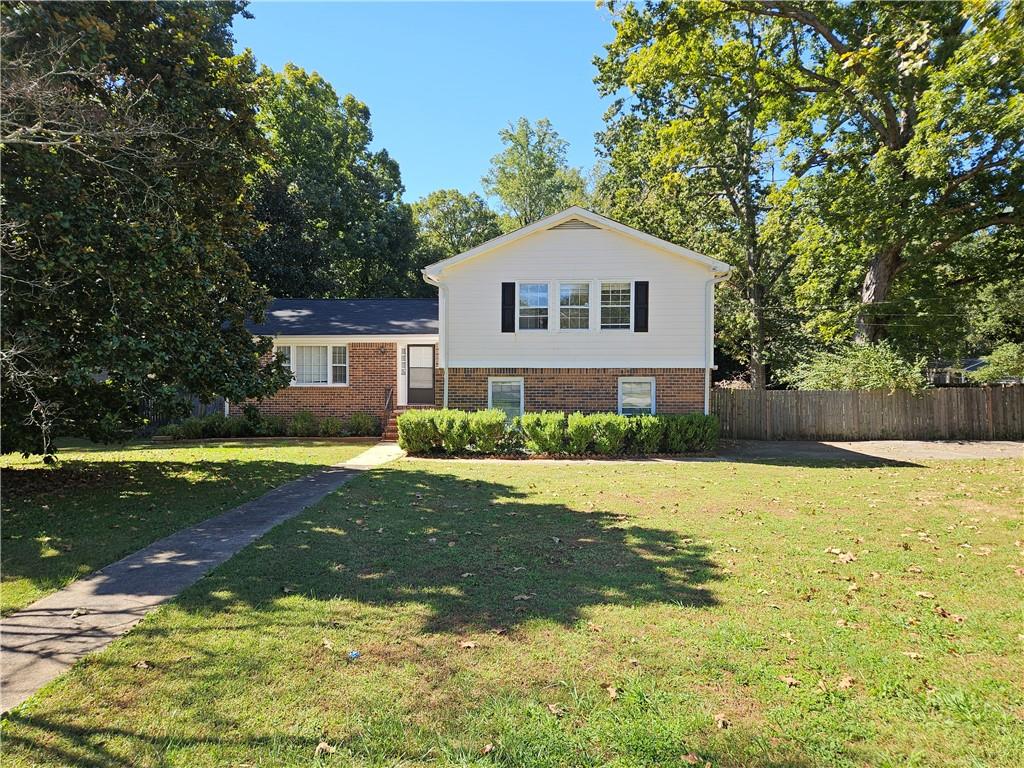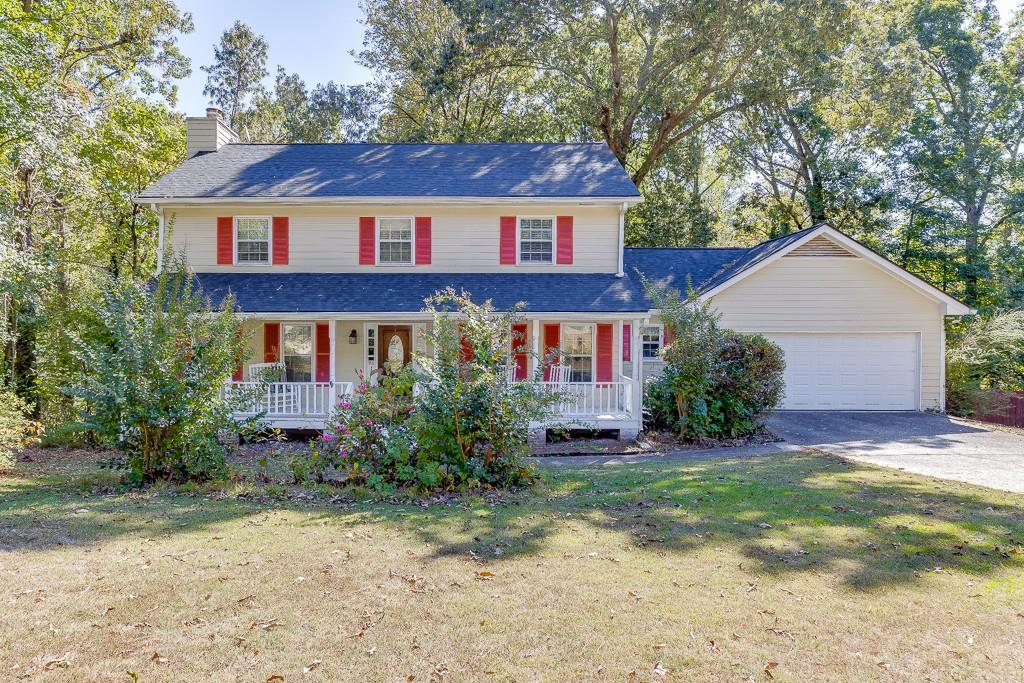Viewing Listing MLS# 410220883
Lilburn, GA 30047
- 4Beds
- 2Full Baths
- 1Half Baths
- N/A SqFt
- 1972Year Built
- 0.46Acres
- MLS# 410220883
- Residential
- Single Family Residence
- Active
- Approx Time on Market13 days
- AreaN/A
- CountyGwinnett - GA
- Subdivision Village Green
Overview
This house is a fantastic opportunity to create your dream home! Here's what you'll find: 4 Bedrooms Upstairs: Two of these bedrooms have access to a balcony, perfect for unwinding outdoors. Sunroom: Enjoy the main level's sunroom, conveniently located off the family room. Finished Basement: The basement includes three rooms and a storage area with both inside and outside entrances. The main room, previously used as a media room, offers flexibility for entertainment or other purposes. Backyard: A spacious, level yard features a gazebo for outdoor relaxation. Additionally, there's a workshop with two main rooms and two storage rooms, ideal for hobbies or extra storage. This home is being sold as-is, with a home warranty provided by the seller. It's a blank canvas ready for your personal touch. Don't miss out on this unique chance to make this house truly your own!
Association Fees / Info
Hoa: No
Community Features: None
Bathroom Info
Halfbaths: 1
Total Baths: 3.00
Fullbaths: 2
Room Bedroom Features: None
Bedroom Info
Beds: 4
Building Info
Habitable Residence: No
Business Info
Equipment: None
Exterior Features
Fence: None
Patio and Porch: Patio
Exterior Features: Balcony
Road Surface Type: Asphalt
Pool Private: No
County: Gwinnett - GA
Acres: 0.46
Pool Desc: None
Fees / Restrictions
Financial
Original Price: $424,900
Owner Financing: No
Garage / Parking
Parking Features: Garage, Garage Faces Front
Green / Env Info
Green Energy Generation: None
Handicap
Accessibility Features: None
Interior Features
Security Ftr: Fire Alarm
Fireplace Features: Family Room
Levels: Three Or More
Appliances: Dishwasher, Disposal
Laundry Features: In Garage, Laundry Closet
Interior Features: Bookcases, Entrance Foyer
Flooring: Carpet, Laminate
Spa Features: None
Lot Info
Lot Size Source: Public Records
Lot Features: Back Yard, Front Yard, Private
Lot Size: 101x205x101x206
Misc
Property Attached: No
Home Warranty: Yes
Open House
Other
Other Structures: Gazebo,Workshop
Property Info
Construction Materials: Brick 4 Sides
Year Built: 1,972
Property Condition: Resale
Roof: Composition
Property Type: Residential Detached
Style: Traditional
Rental Info
Land Lease: No
Room Info
Kitchen Features: Breakfast Room
Room Master Bathroom Features: Double Vanity
Room Dining Room Features: Separate Dining Room
Special Features
Green Features: None
Special Listing Conditions: None
Special Circumstances: None
Sqft Info
Building Area Total: 2980
Building Area Source: Public Records
Tax Info
Tax Amount Annual: 1181
Tax Year: 2,023
Tax Parcel Letter: R6112-191
Unit Info
Utilities / Hvac
Cool System: Central Air
Electric: 110 Volts, 220 Volts
Heating: Forced Air, Natural Gas
Utilities: Cable Available, Electricity Available, Natural Gas Available, Sewer Available, Water Available
Sewer: Public Sewer
Waterfront / Water
Water Body Name: None
Water Source: Public
Waterfront Features: None
Directions
GPSListing Provided courtesy of The Legacy Real Estate Group, Llc
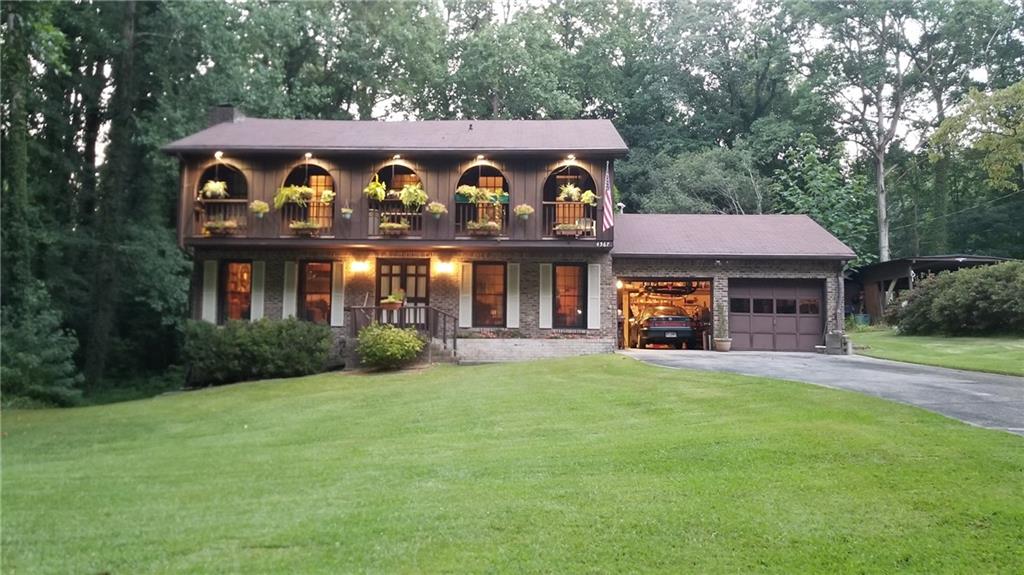
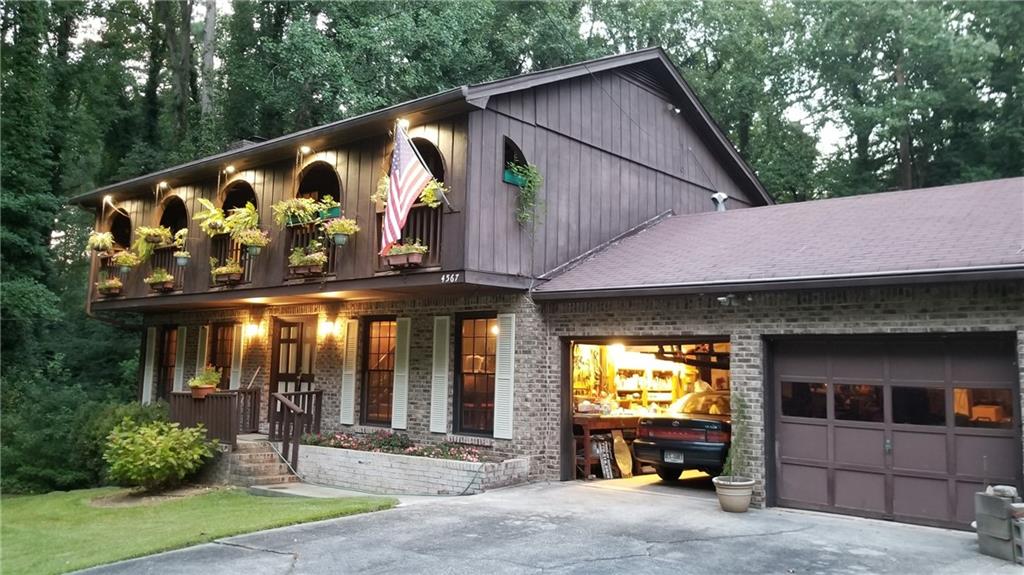
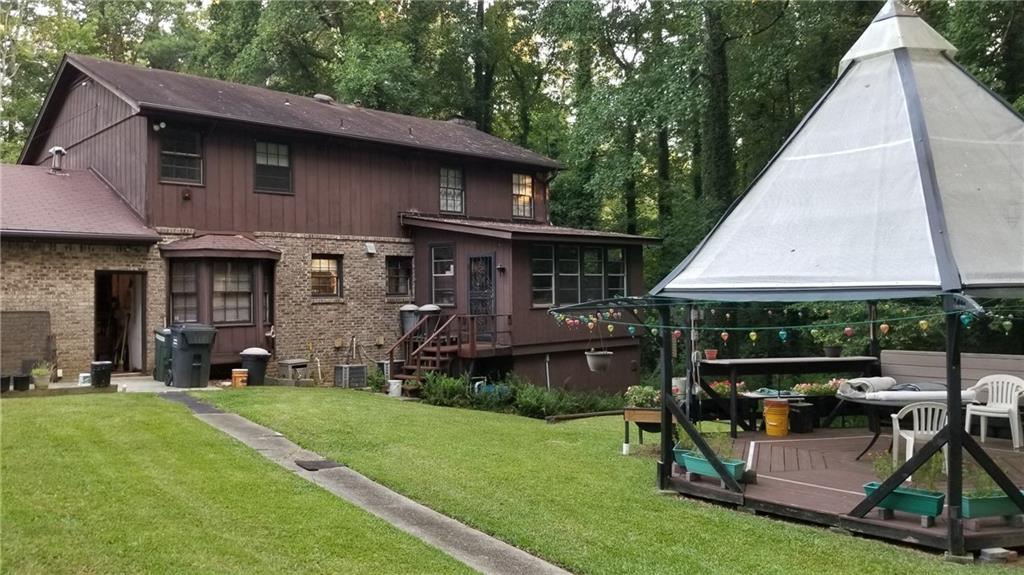
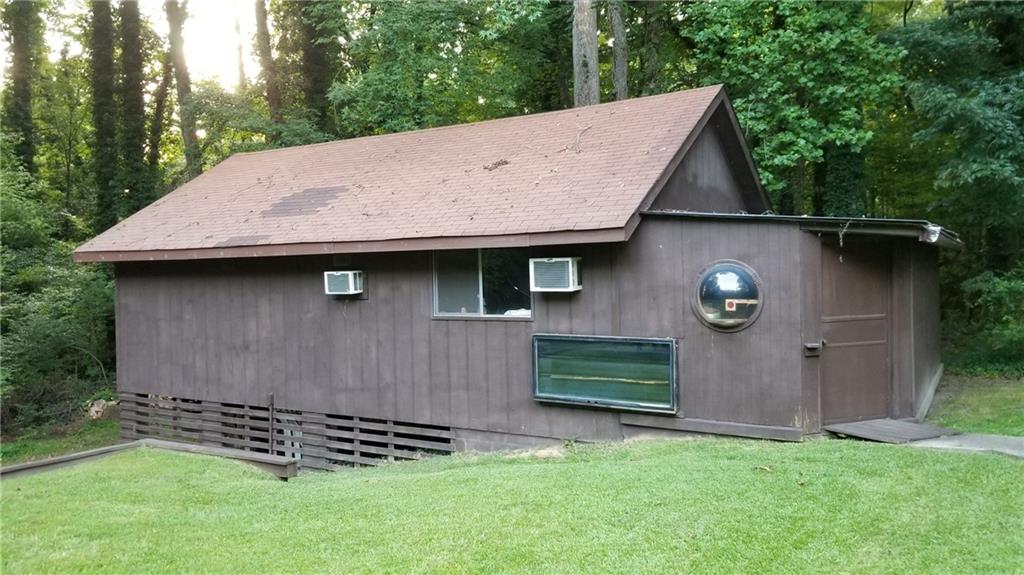
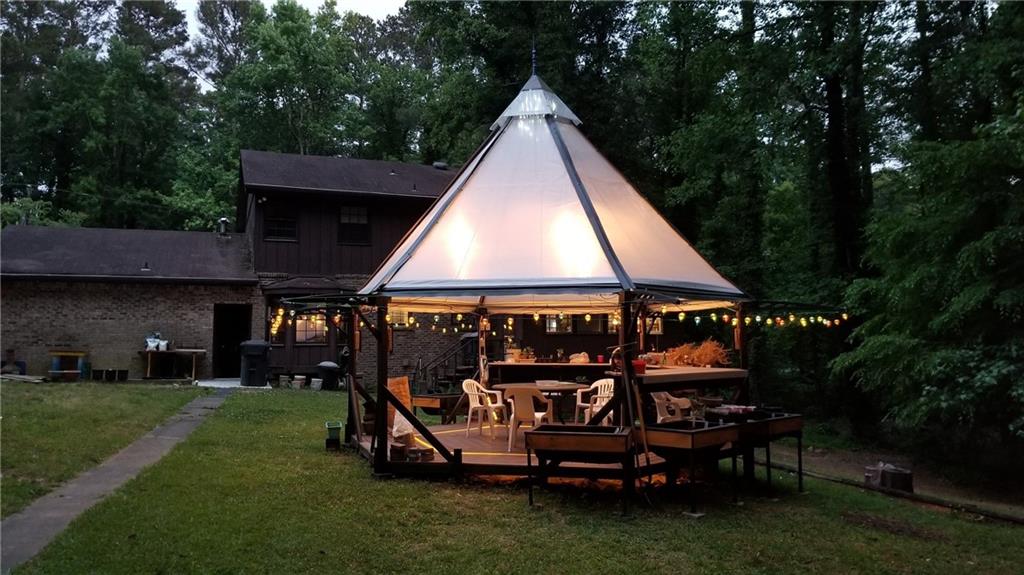
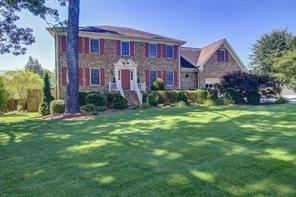
 MLS# 7349819
MLS# 7349819 