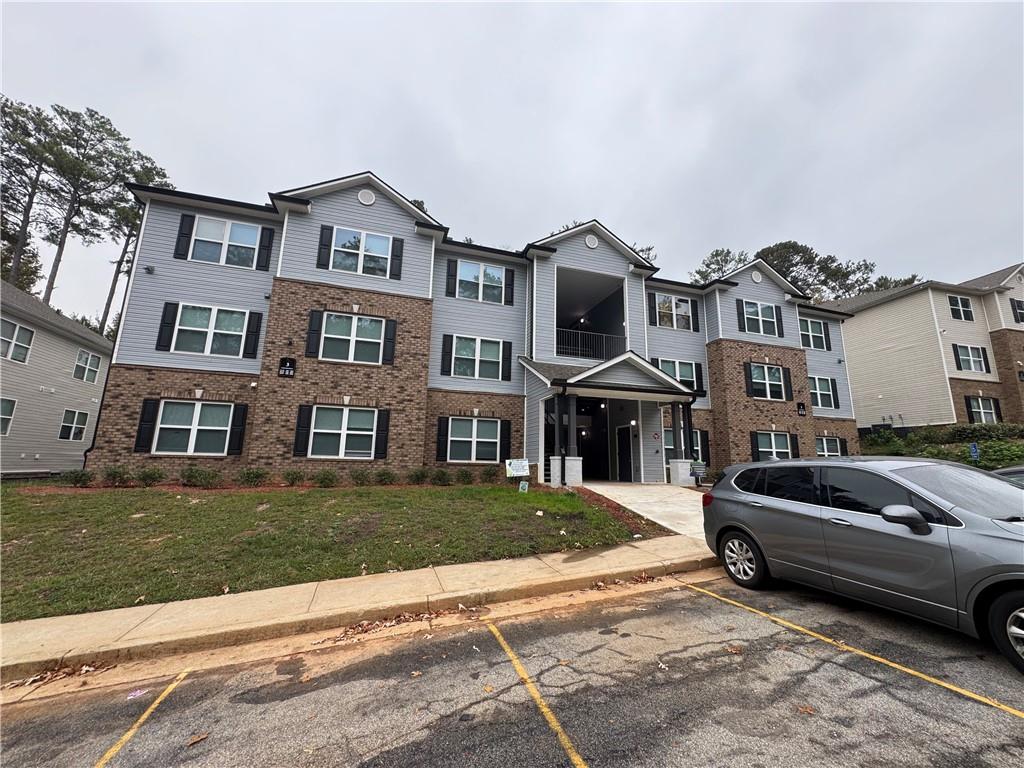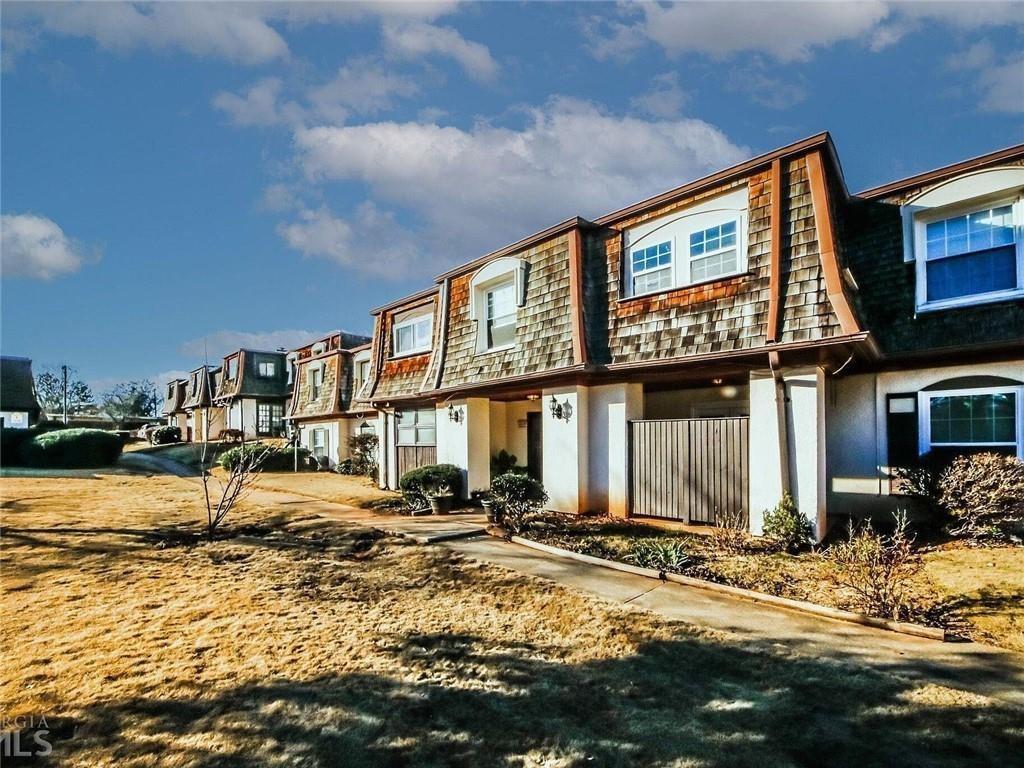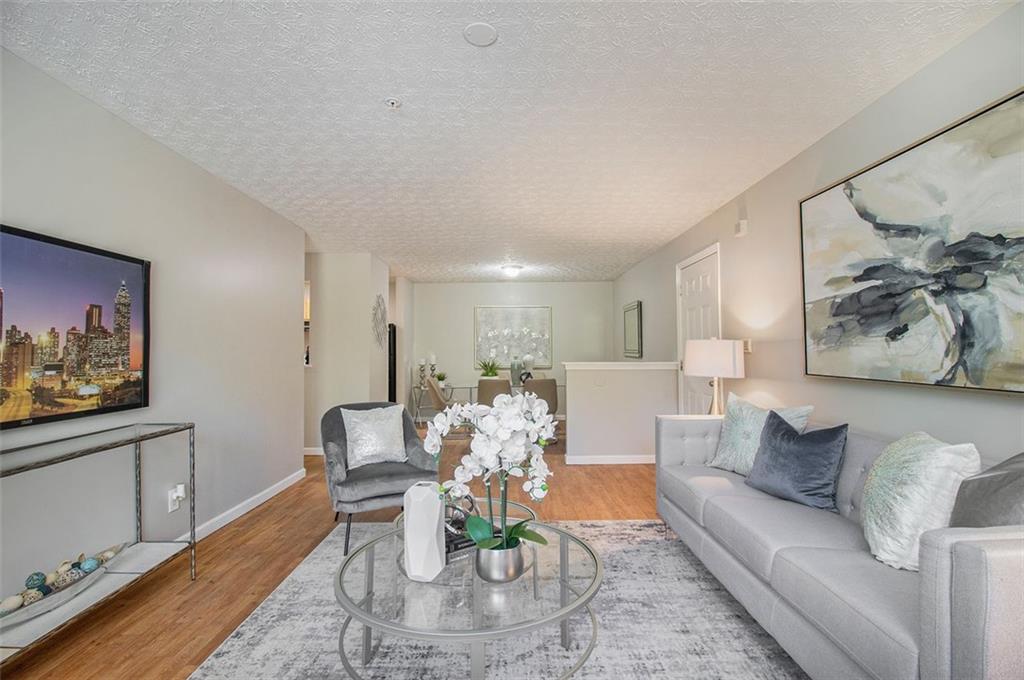Viewing Listing MLS# 410196277
Lithonia, GA 30038
- 3Beds
- 2Full Baths
- N/AHalf Baths
- N/A SqFt
- 2004Year Built
- 0.03Acres
- MLS# 410196277
- Residential
- Condominium
- Active
- Approx Time on Market16 days
- AreaN/A
- CountyDekalb - GA
- Subdivision Fairington Village
Overview
Well maintained spacious 3 bedrooms 2 bath. Located in the first building of subdivision on the 3rd floor. Great for starter property and/orpassive rental income Great opportunity for investors. Great opportunity for first time buyers. This will not Last Long! NO FHA(cash/convential only). Easy access to major highways and Stonecrest Mall. Lots of Great Restaurants, Outdooractivities/Parks/Entertainment.
Association Fees / Info
Hoa Fees: 300
Hoa: Yes
Hoa Fees Frequency: Monthly
Hoa Fees: 315
Community Features: None
Hoa Fees Frequency: Monthly
Bathroom Info
Main Bathroom Level: 2
Total Baths: 2.00
Fullbaths: 2
Room Bedroom Features: None
Bedroom Info
Beds: 3
Building Info
Habitable Residence: No
Business Info
Equipment: None
Exterior Features
Fence: None
Patio and Porch: None
Exterior Features: None
Road Surface Type: Asphalt
Pool Private: No
County: Dekalb - GA
Acres: 0.03
Pool Desc: None
Fees / Restrictions
Financial
Original Price: $127,900
Owner Financing: No
Garage / Parking
Parking Features: Assigned
Green / Env Info
Green Energy Generation: None
Handicap
Accessibility Features: Accessible Electrical and Environmental Controls, Accessible Kitchen Appliances
Interior Features
Security Ftr: Carbon Monoxide Detector(s)
Fireplace Features: None
Levels: One
Appliances: Dishwasher, Disposal
Laundry Features: None
Interior Features: Entrance Foyer, High Ceilings 9 ft Lower
Flooring: Luxury Vinyl
Spa Features: None
Lot Info
Lot Size Source: Public Records
Lot Features: Back Yard
Lot Size: x
Misc
Property Attached: Yes
Home Warranty: No
Open House
Other
Other Structures: None
Property Info
Construction Materials: Aluminum Siding
Year Built: 2,004
Property Condition: Resale
Roof: Composition
Property Type: Residential Attached
Style: Traditional
Rental Info
Land Lease: No
Room Info
Kitchen Features: Breakfast Bar, Cabinets Stain
Room Master Bathroom Features: Tub/Shower Combo
Room Dining Room Features: Other
Special Features
Green Features: None
Special Listing Conditions: None
Special Circumstances: None
Sqft Info
Building Area Total: 1292
Building Area Source: Public Records
Tax Info
Tax Amount Annual: 2422
Tax Year: 2,023
Tax Parcel Letter: 16-074-14-018
Unit Info
Utilities / Hvac
Cool System: Central Air, Electric, Zoned
Electric: 110 Volts
Heating: Central, Zoned
Utilities: Cable Available, Electricity Available, Natural Gas Available, Phone Available, Sewer Available, Underground Utilities, Water Available
Sewer: Public Sewer
Waterfront / Water
Water Body Name: None
Water Source: Public
Waterfront Features: None
Directions
use gpsListing Provided courtesy of Chapman Hall Professionals
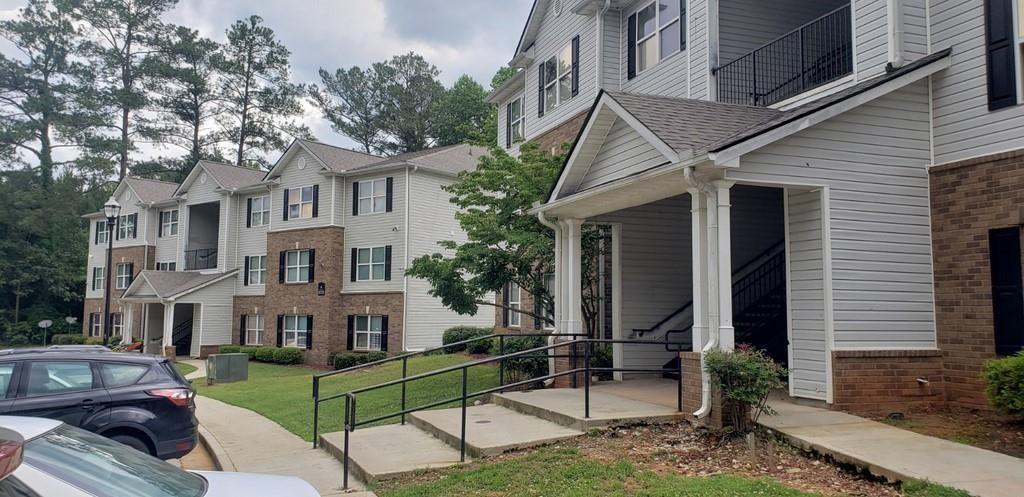
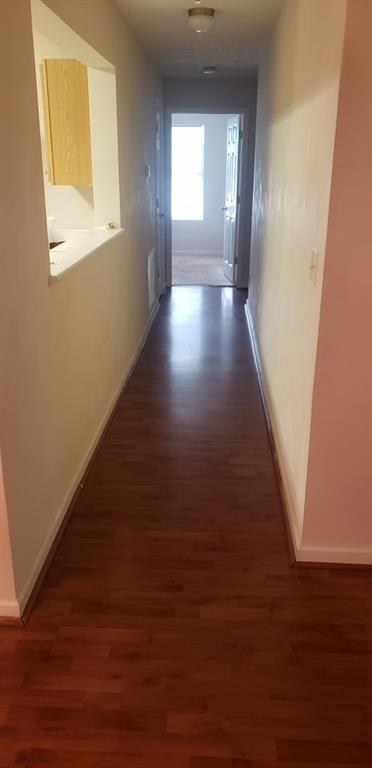
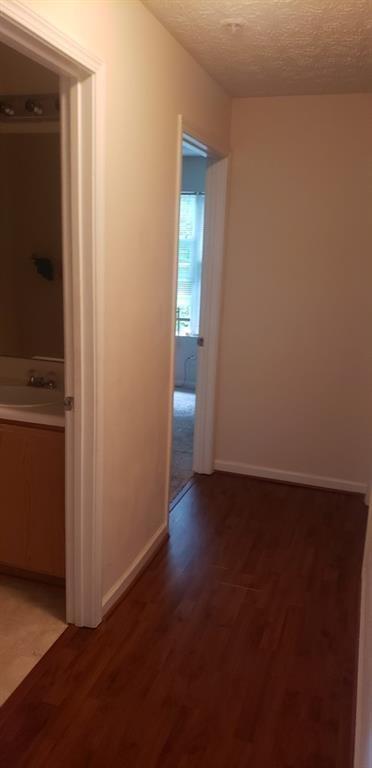
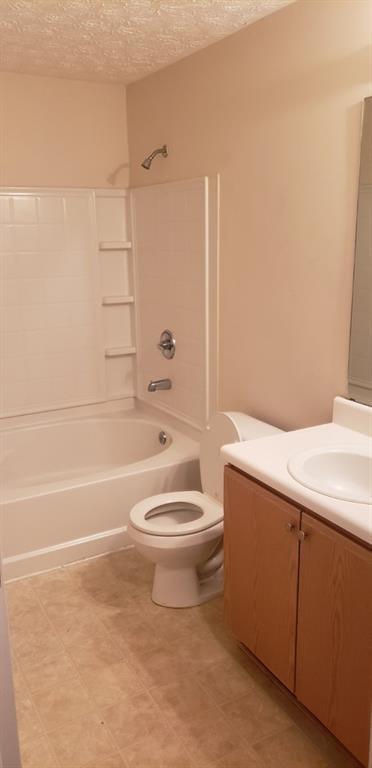
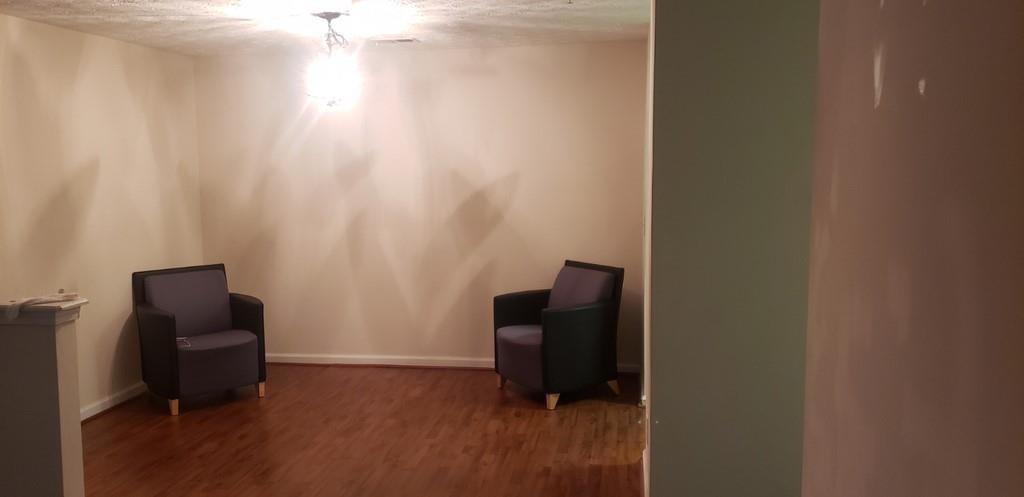
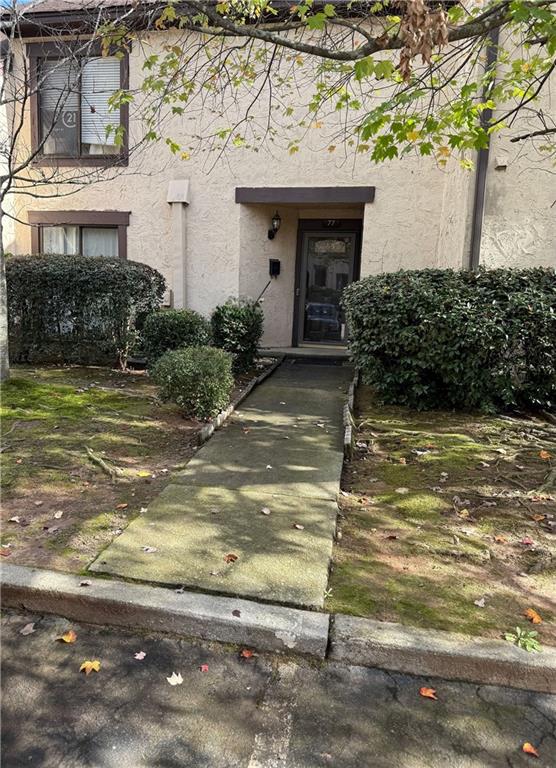
 MLS# 411032784
MLS# 411032784 